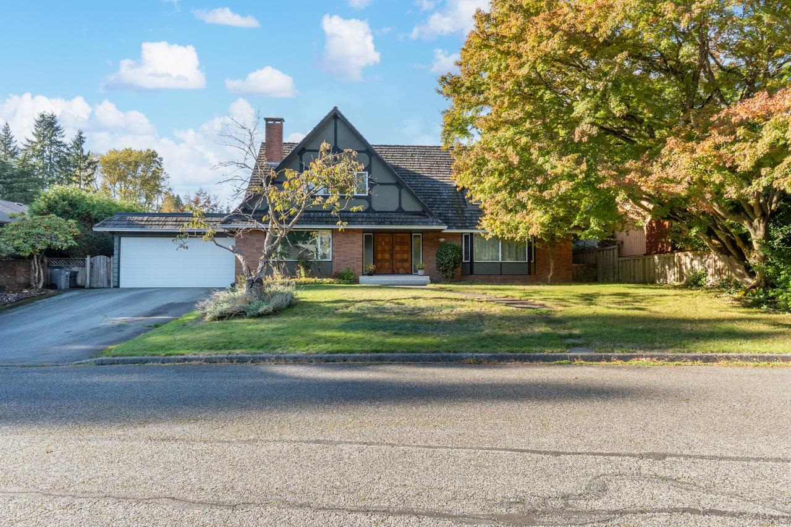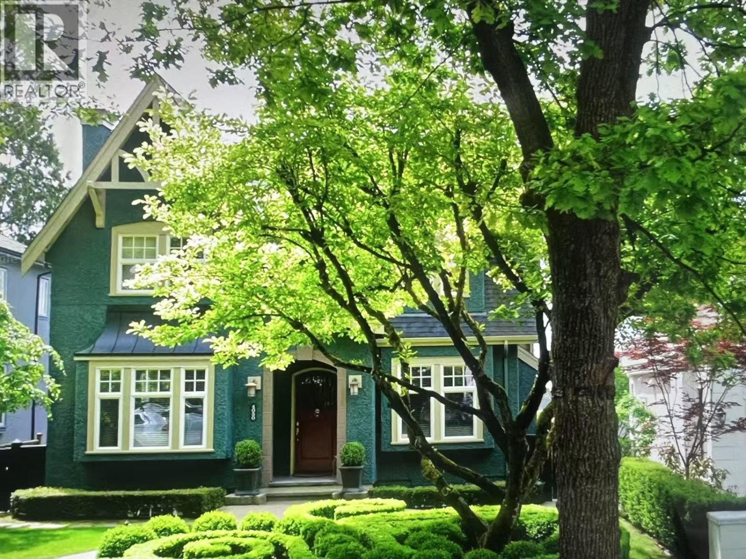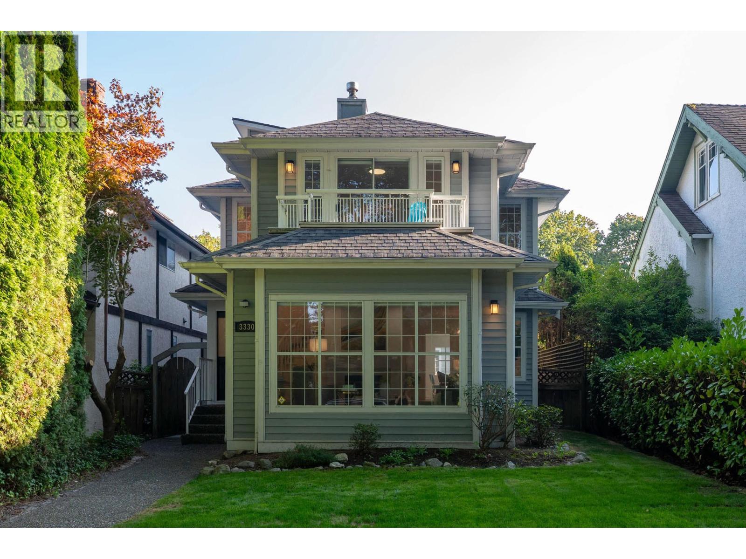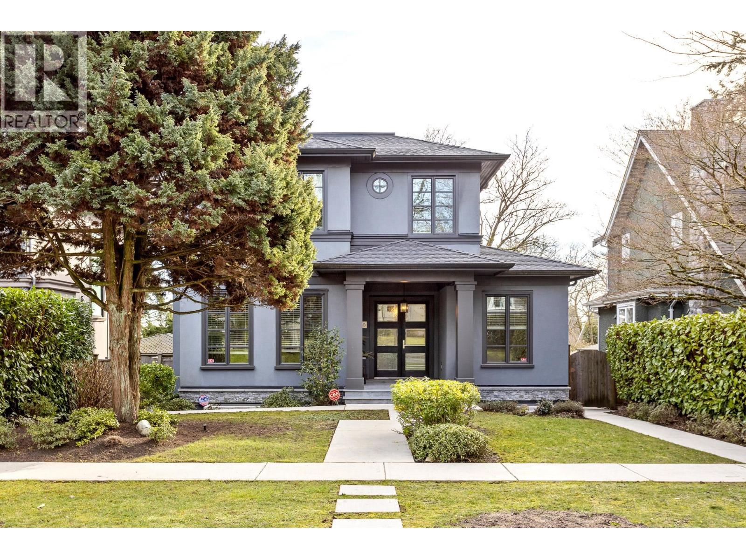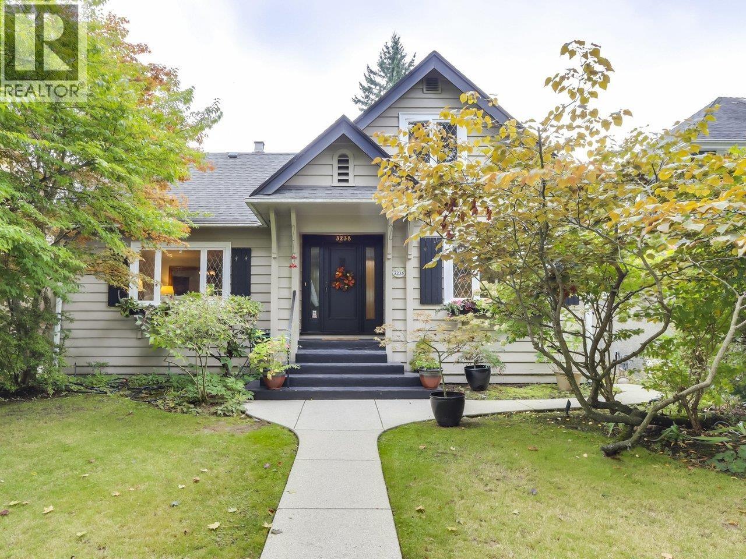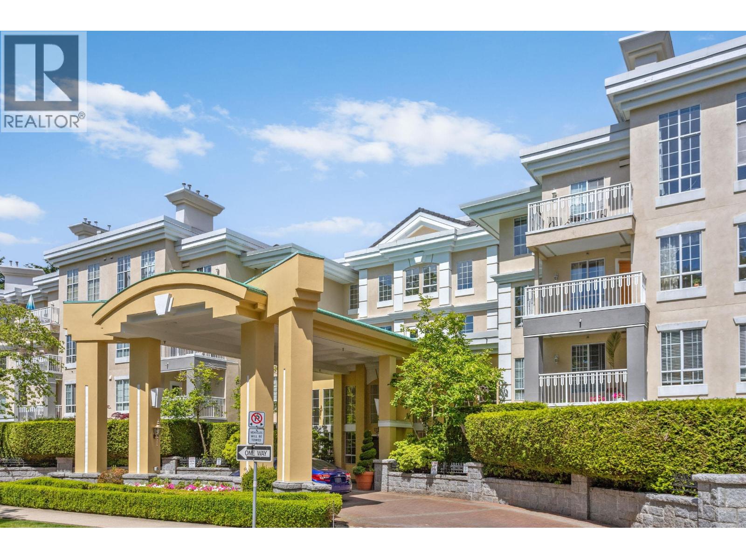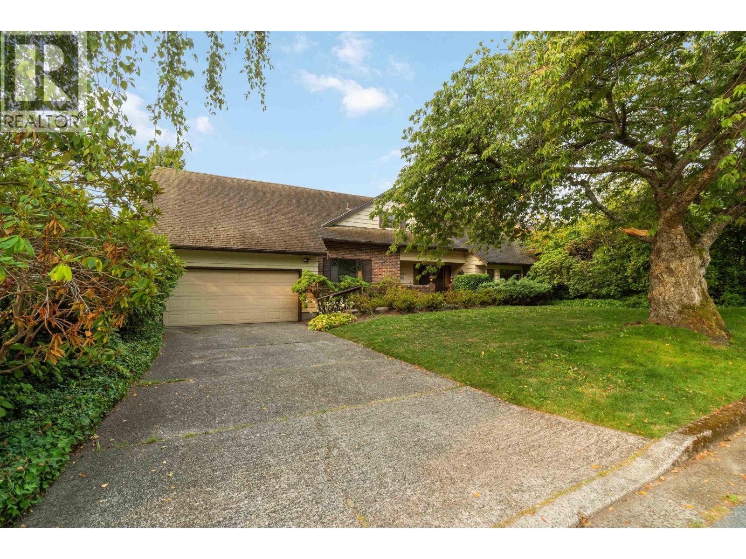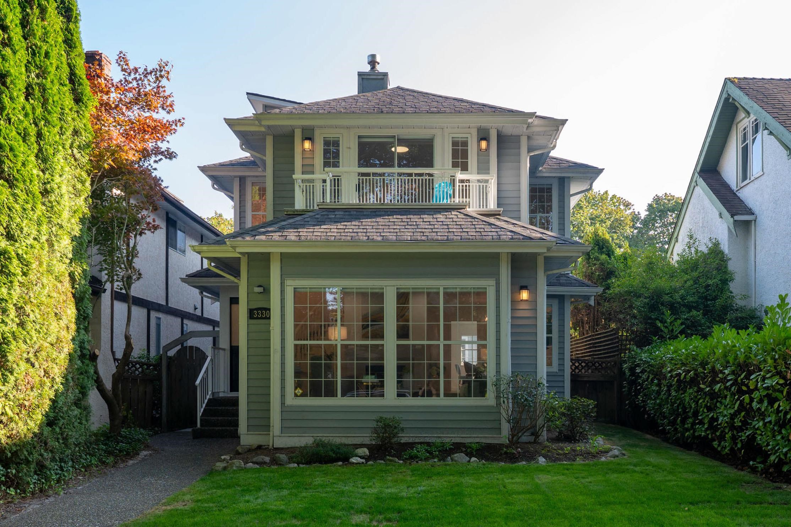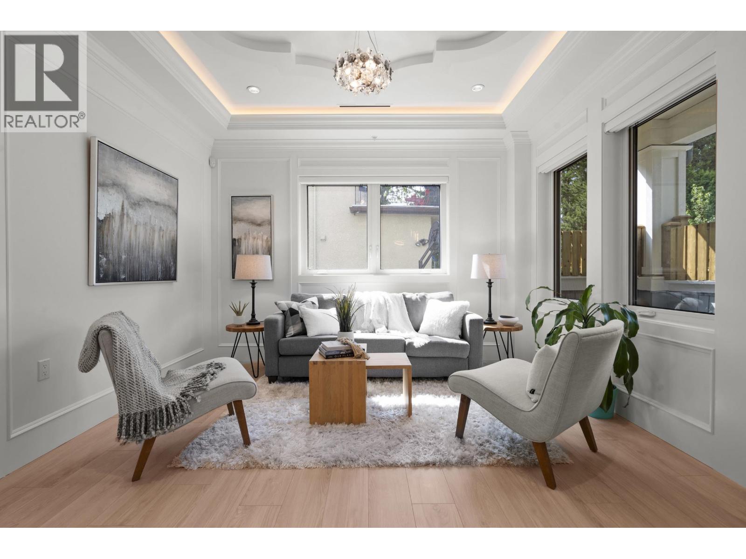- Houseful
- BC
- Vancouver
- West Point Grey
- 4368 West 15th Avenue
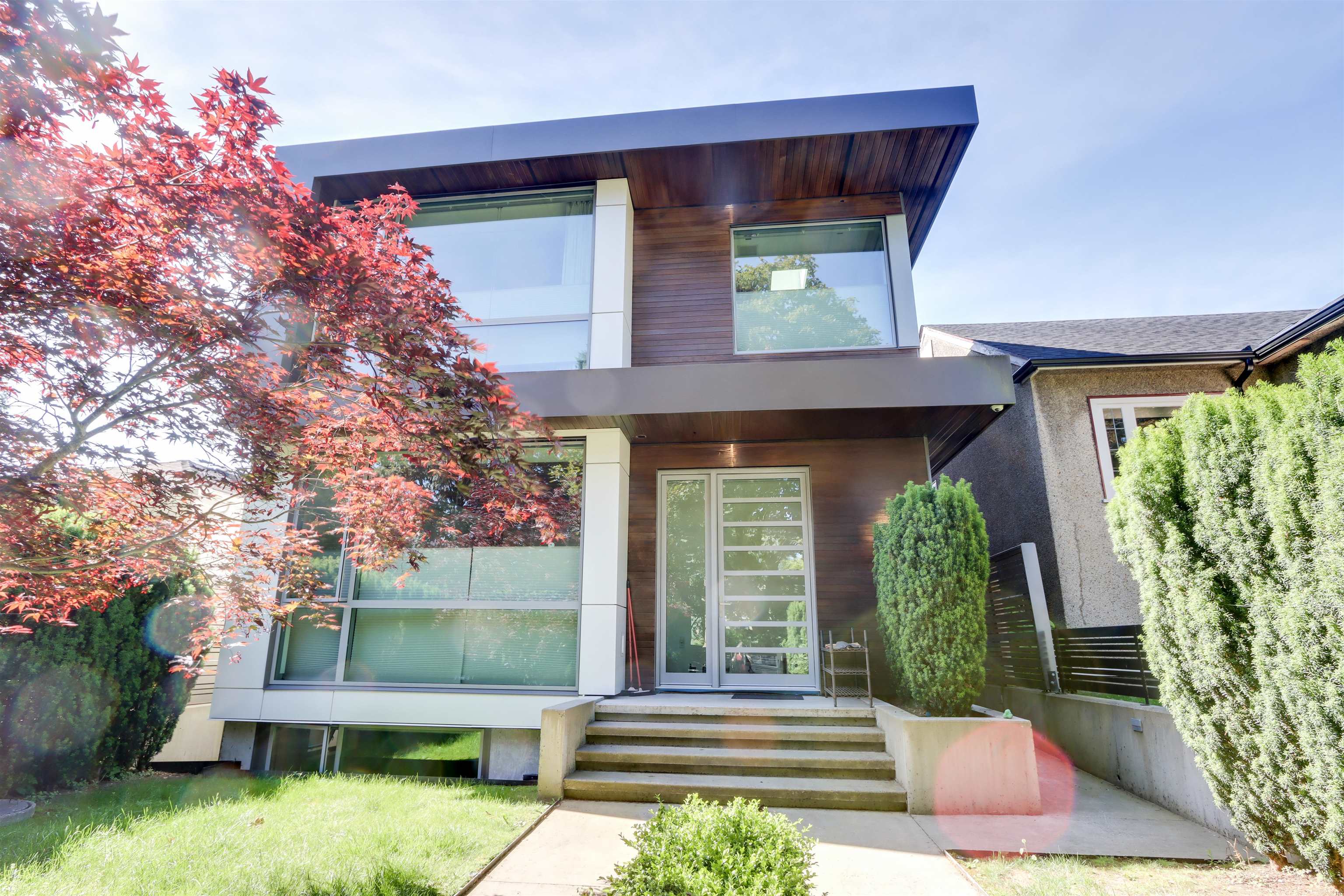
4368 West 15th Avenue
4368 West 15th Avenue
Highlights
Description
- Home value ($/Sqft)$1,392/Sqft
- Time on Houseful
- Property typeResidential
- StyleLaneway house
- Neighbourhood
- CommunityShopping Nearby
- Median school Score
- Year built2016
- Mortgage payment
Fabulous, top quality custom home in prestigious Point Grey neighborhood. State of the art smart home features here including solar panels, radiant in-floor heat, A/C. Open living, dining and family rooms, with a gourmet kitchen featuring all Gaggenau appliances including gas cook top, steaming oven and 2 dishwashers. Southern exposure rear yard with deck and patio. Top floor has 3 bedrooms and 2 bathrooms with a spacious master, walk in closet and ensuite. Lower level has a media room, bathroom, 2 sets of washers and dryers and legal 1 bedroom lock-off suite. Top quality LANEWAY home also includes Gaggenau appliances. Short walking distance to Lord Byng Secondary and Queen Elizabeth Elementary schools. Near Pacific Spirit Park, UBC, St. Georges + Point Grey Academy. By appointment.
Home overview
- Heat source Heat pump, radiant
- Sewer/ septic Public sewer, sanitary sewer, storm sewer
- Construction materials
- Foundation
- Roof
- # parking spaces 1
- Parking desc
- # full baths 6
- # total bathrooms 6.0
- # of above grade bedrooms
- Appliances Washer/dryer, dishwasher, refrigerator, stove
- Community Shopping nearby
- Area Bc
- View No
- Water source Public
- Zoning description Rs-1
- Lot dimensions 4026.0
- Lot size (acres) 0.09
- Basement information Full
- Building size 3224.0
- Mls® # R3016342
- Property sub type Single family residence
- Status Active
- Tax year 2024
- Living room 2.591m X 3.505m
- Flex room 2.794m X 3.683m
- Laundry 1.88m X 3.226m
- Kitchen 3.302m X 3.632m
- Bedroom 2.565m X 2.591m
- Walk-in closet 1.676m X 2.769m
Level: Above - Bedroom 3.226m X 3.937m
Level: Above - Bedroom 3.378m X 3.658m
Level: Above - Primary bedroom 3.861m X 3.912m
Level: Above - Kitchen 3.175m X 3.962m
Level: Basement - Dining room 2.032m X 2.642m
Level: Basement - Bedroom 3.048m X 4.064m
Level: Basement - Living room 2.769m X 4.267m
Level: Basement - Family room 3.48m X 3.607m
Level: Main - Living room 3.073m X 3.912m
Level: Main - Kitchen 3.912m X 4.572m
Level: Main - Dining room 3.073m X 3.912m
Level: Main
- Listing type identifier Idx

$-11,968
/ Month

