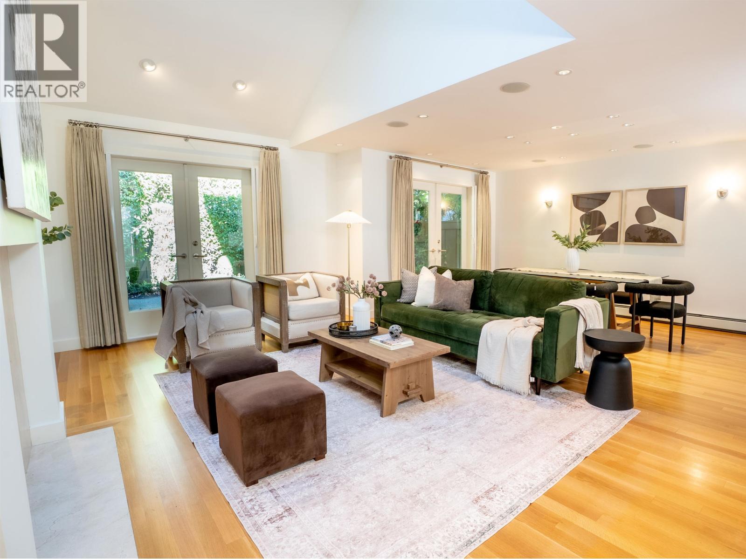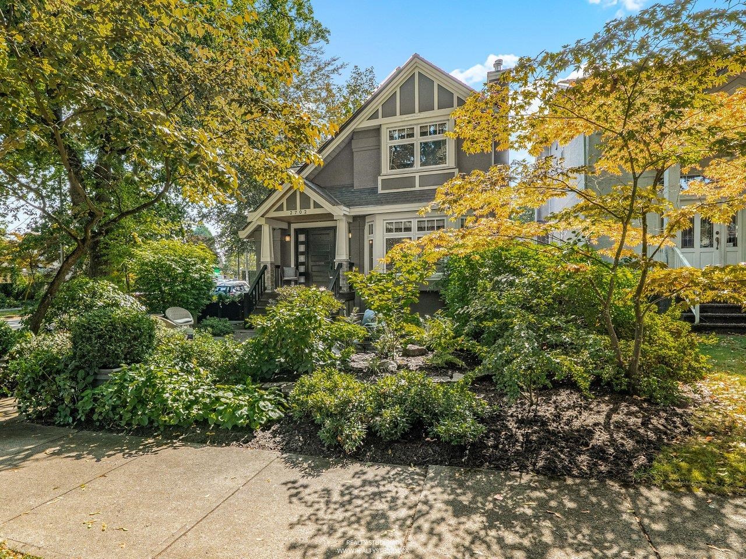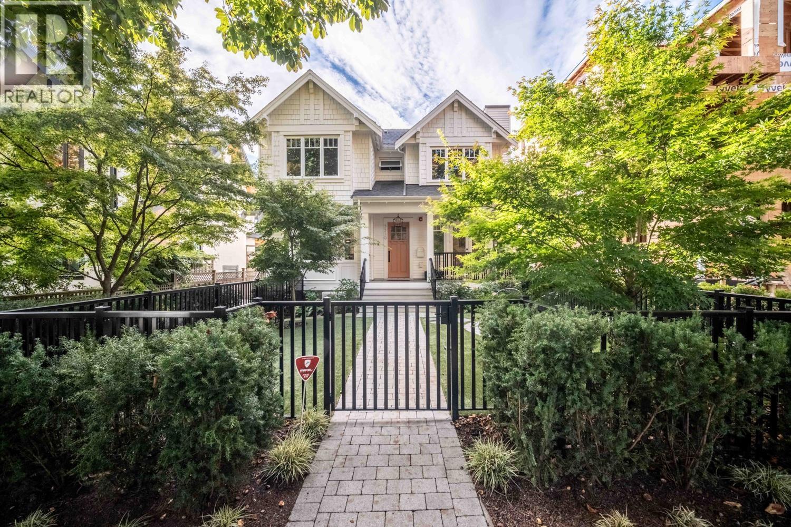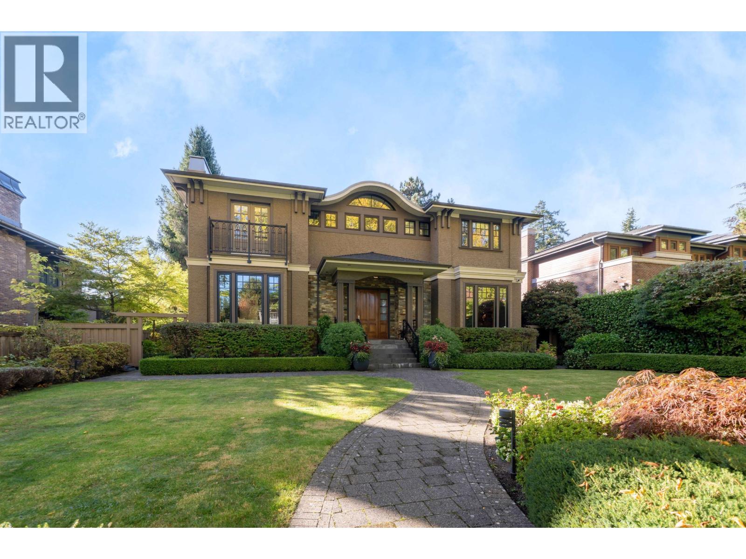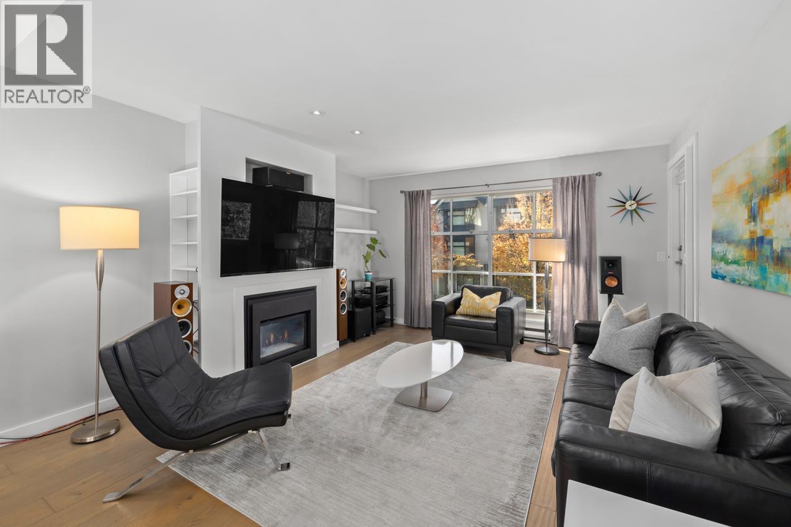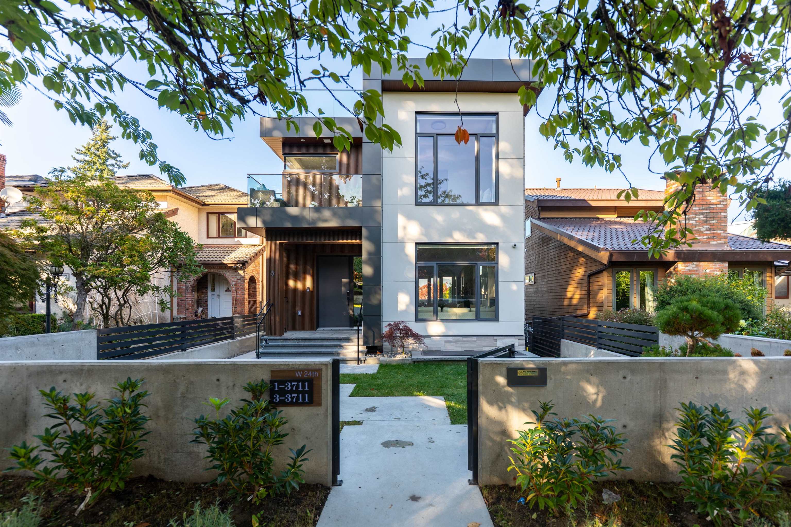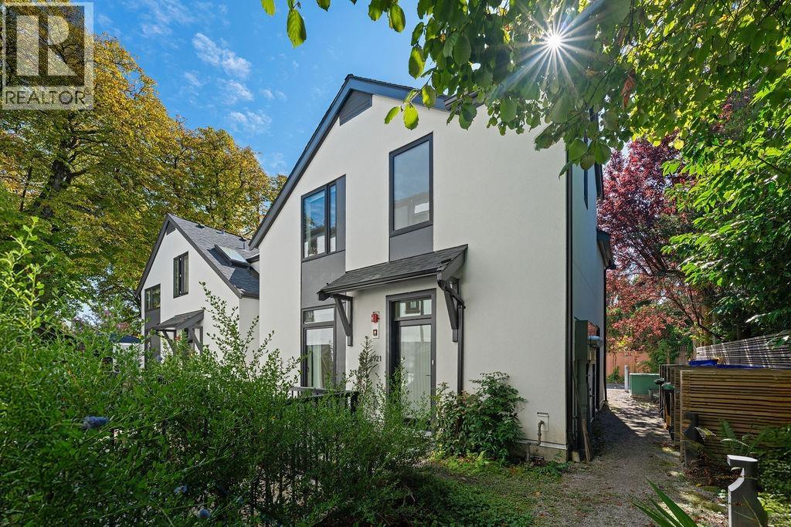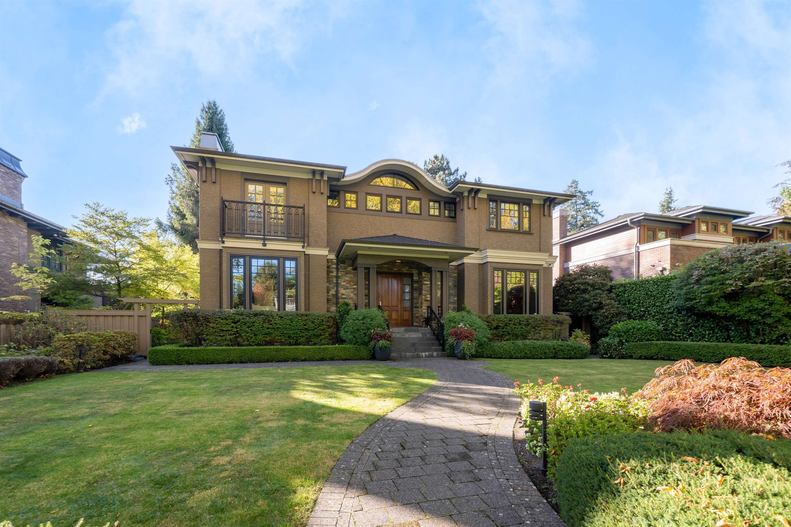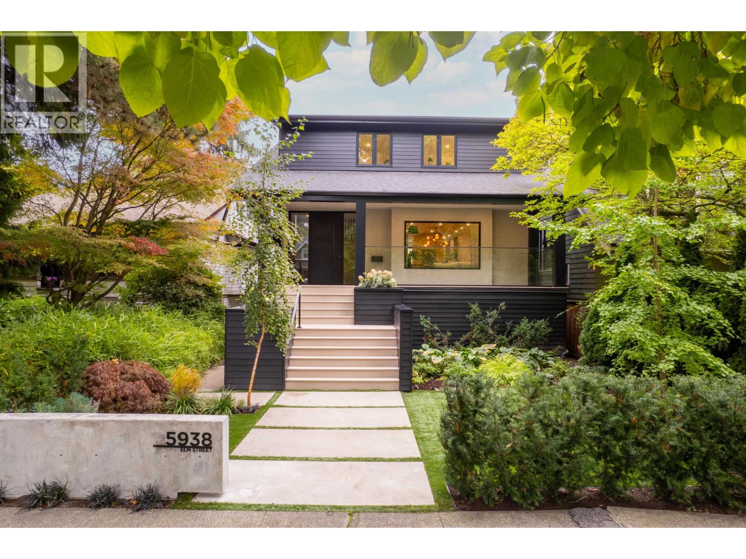- Houseful
- BC
- Vancouver
- Arbutus Ridge
- 4371 Puget Drive
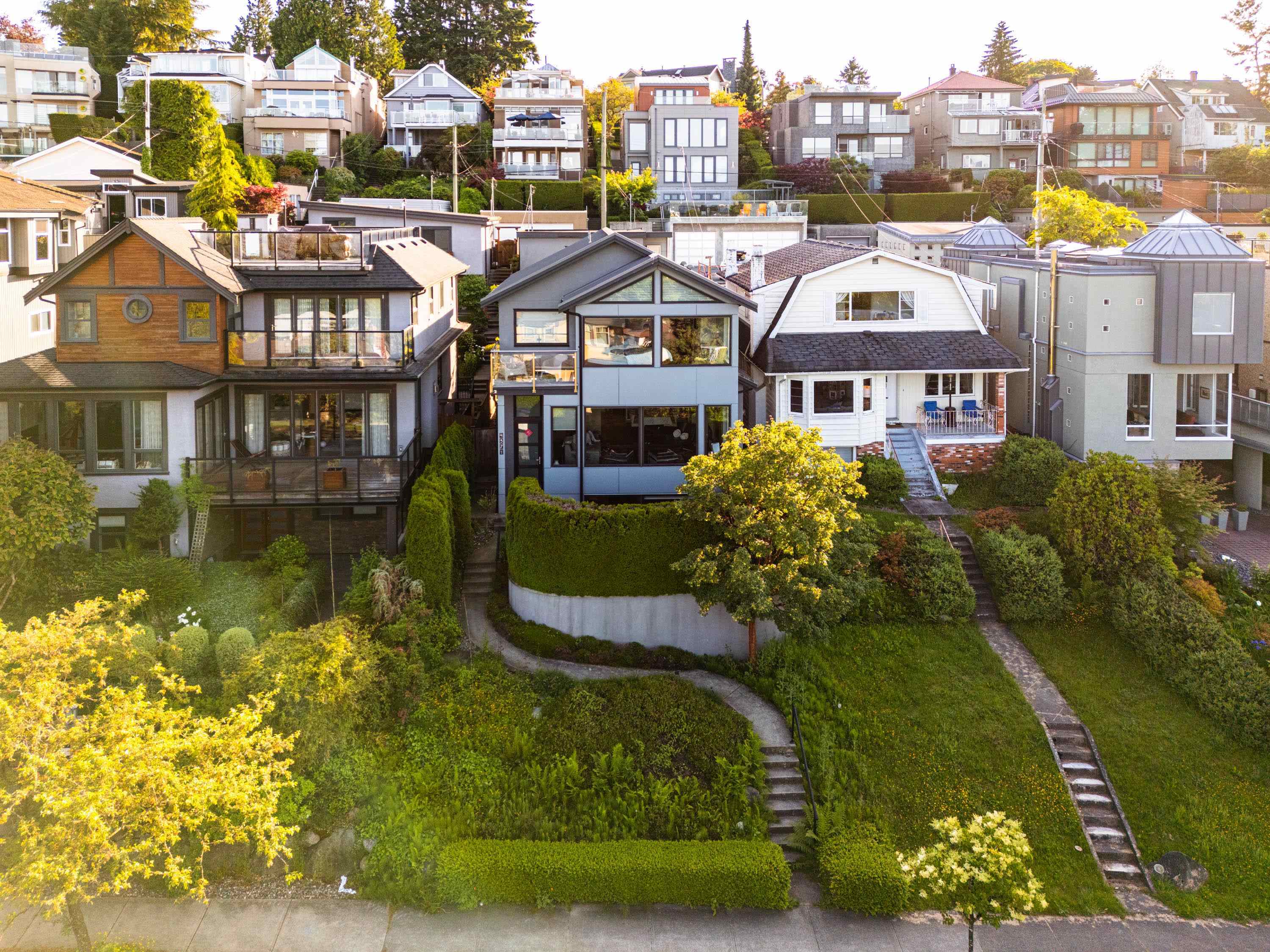
Highlights
Description
- Home value ($/Sqft)$1,605/Sqft
- Time on Houseful
- Property typeResidential
- Neighbourhood
- Median school Score
- Year built2009
- Mortgage payment
Exciting Opportunity... this elegant home has PANORAMIC mountain & city VIEWS. This charming & light-filled home has expansive windows highlighting the views & soaring high ceilings. 2 generous sized rooms on the upper floor, 1 spacious bedroom (flex room) on the lower level. Large soaker tub in the master bedroom ensuite with VIEWS!! Air conditioning, European designed gourmet kitchen, outdoor patio BBQ area & complete with an elevator to the garage. Close to shopping, parks, transit & a short drive to UBC and downtown. Excellent school catchment: Trafalgar Elementary and Prince of Wales Secondary School.
MLS®#R3053805 updated 1 week ago.
Houseful checked MLS® for data 1 week ago.
Home overview
Amenities / Utilities
- Heat source Radiant
- Sewer/ septic Public sewer, sanitary sewer, storm sewer
Exterior
- Construction materials
- Foundation
- Roof
- # parking spaces 2
- Parking desc
Interior
- # full baths 3
- # half baths 1
- # total bathrooms 4.0
- # of above grade bedrooms
- Appliances Washer/dryer, dishwasher, refrigerator, stove, microwave, wine cooler
Location
- Area Bc
- View Yes
- Water source Public
- Zoning description R1-1
Lot/ Land Details
- Lot dimensions 4083.0
Overview
- Lot size (acres) 0.09
- Basement information Crawl space, finished
- Building size 2480.0
- Mls® # R3053805
- Property sub type Single family residence
- Status Active
- Tax year 2024
Rooms Information
metric
- Bedroom 3.683m X 5.385m
- Bedroom 3.429m X 3.962m
Level: Above - Laundry 2.896m X 2.489m
Level: Above - Walk-in closet 3.175m X 2.819m
Level: Above - Primary bedroom 5.944m X 4.699m
Level: Above - Kitchen 4.902m X 5.969m
Level: Main - Living room 5.283m X 5.893m
Level: Main - Dining room 2.54m X 4.039m
Level: Main - Foyer 3.759m X 1.346m
Level: Main
SOA_HOUSEKEEPING_ATTRS
- Listing type identifier Idx

Lock your rate with RBC pre-approval
Mortgage rate is for illustrative purposes only. Please check RBC.com/mortgages for the current mortgage rates
$-10,613
/ Month25 Years fixed, 20% down payment, % interest
$
$
$
%
$
%

Schedule a viewing
No obligation or purchase necessary, cancel at any time
Nearby Homes
Real estate & homes for sale nearby



