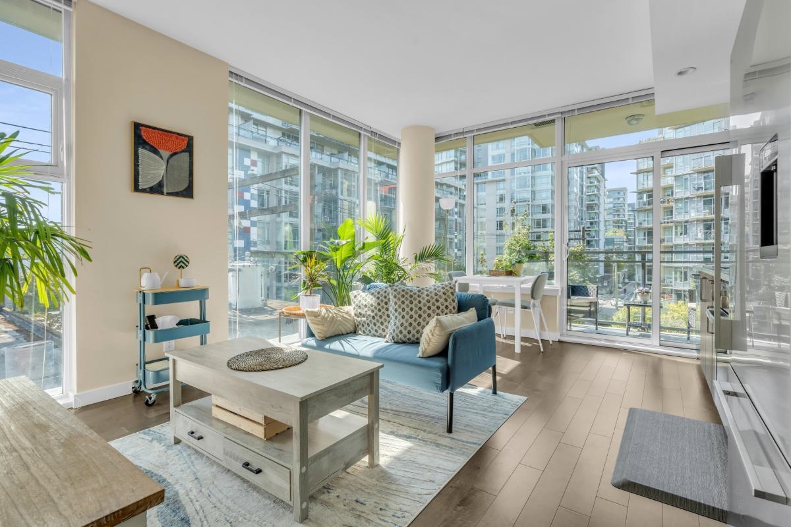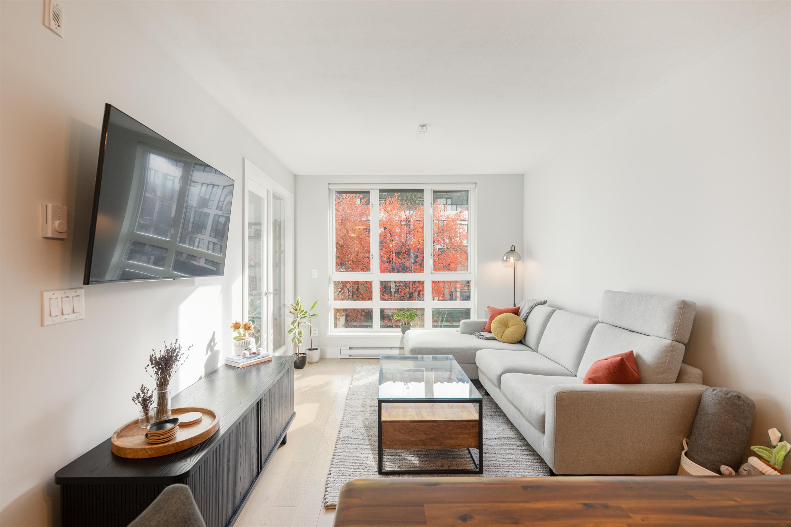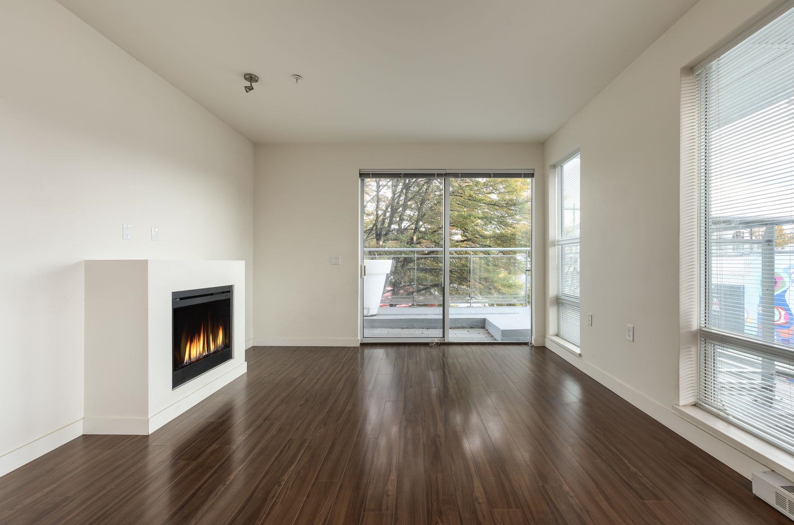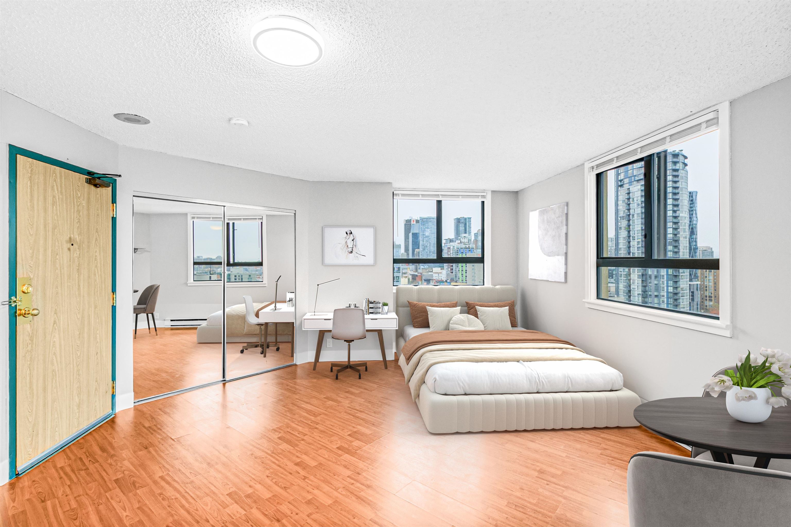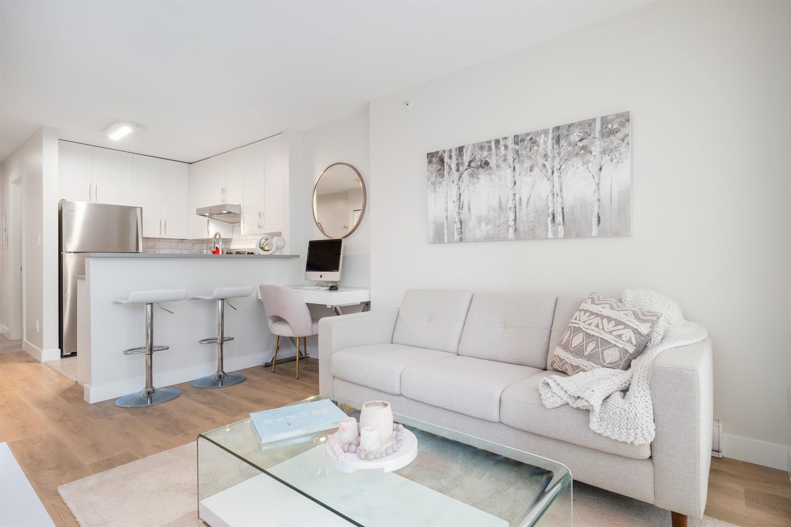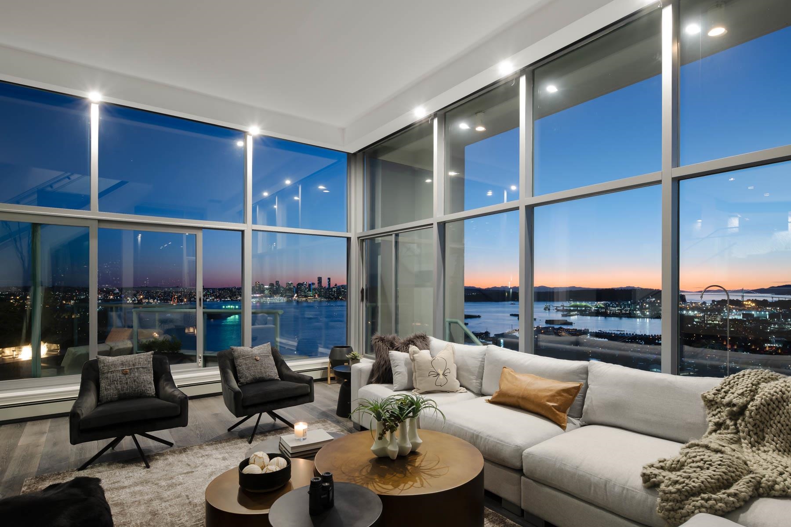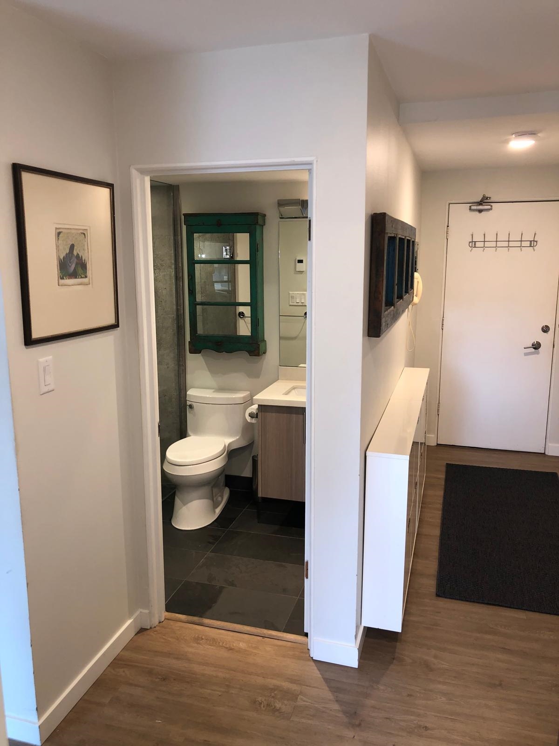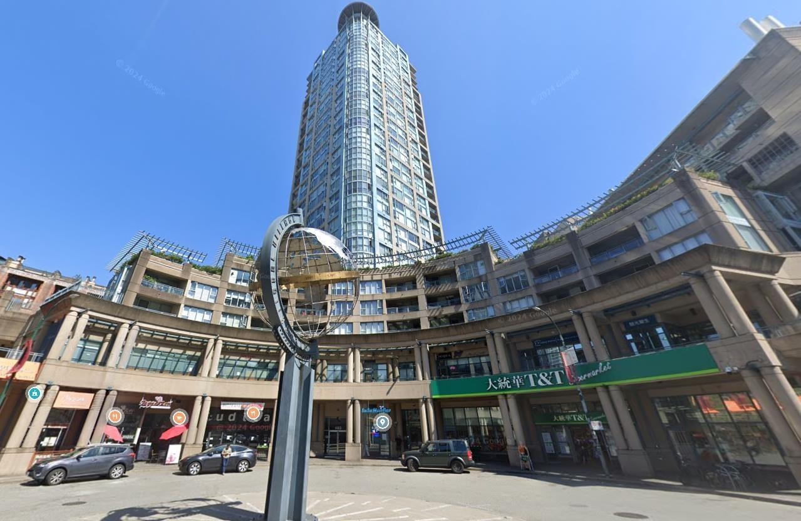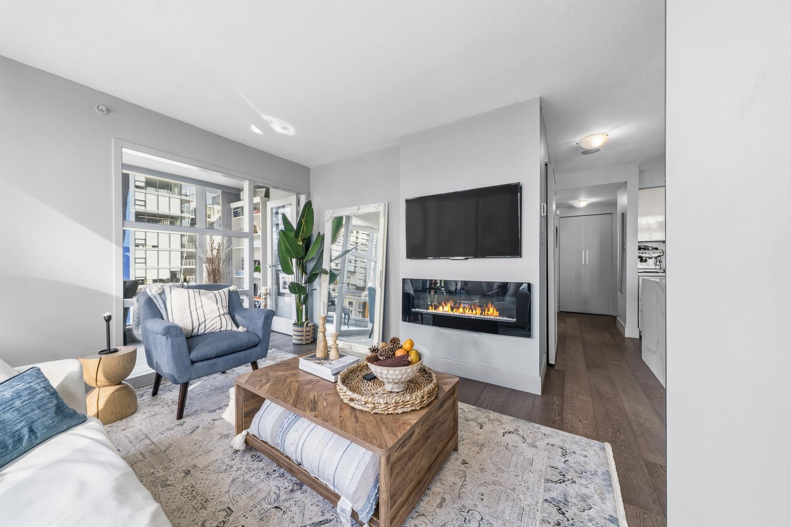Select your Favourite features
- Houseful
- BC
- Vancouver
- Riley Park
- 438 West King Edward Avenue #372
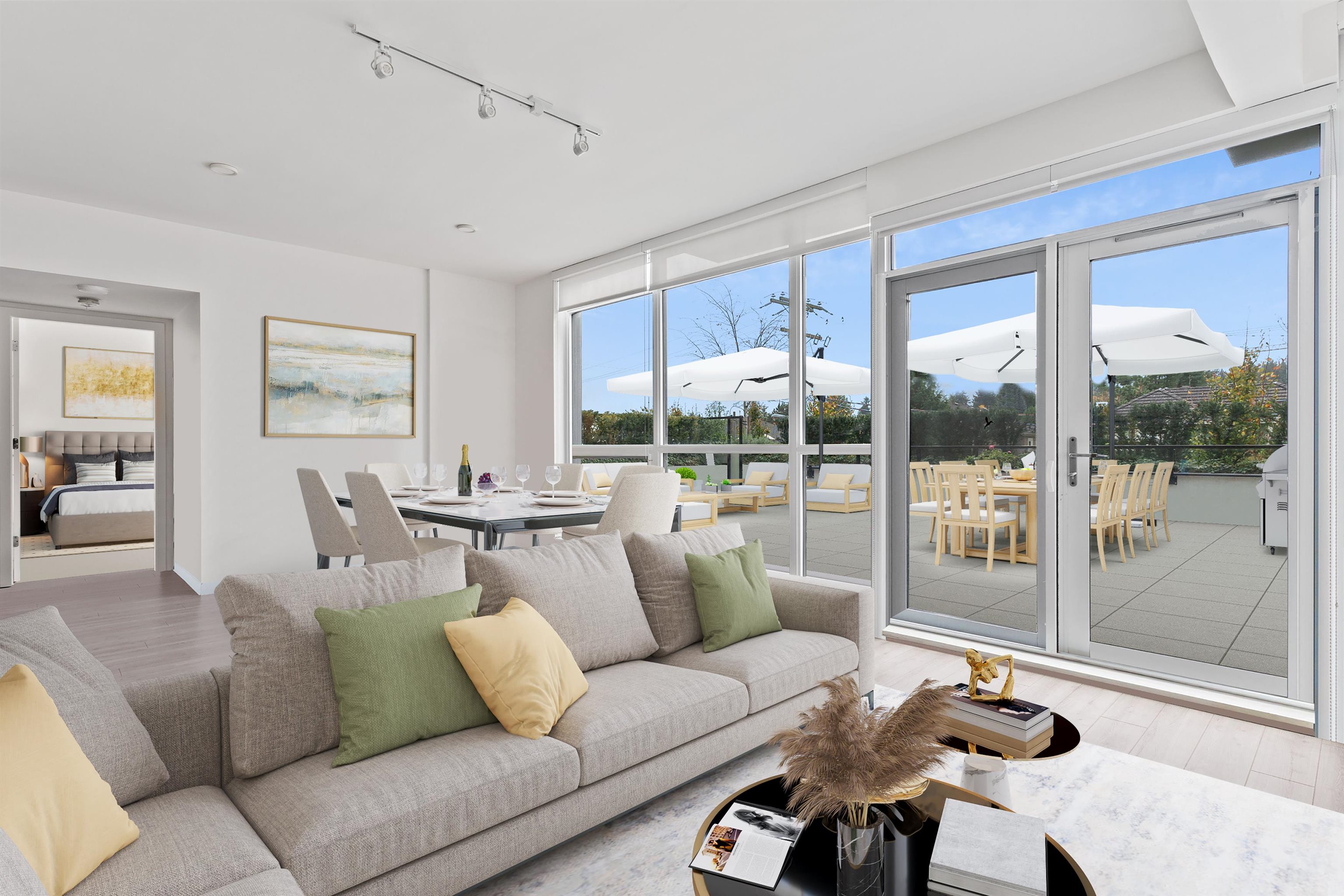
438 West King Edward Avenue #372
For Sale
49 Days
$1,499,000
2 beds
2 baths
1,168 Sqft
438 West King Edward Avenue #372
For Sale
49 Days
$1,499,000
2 beds
2 baths
1,168 Sqft
Highlights
Description
- Home value ($/Sqft)$1,283/Sqft
- Time on Houseful
- Property typeResidential
- Neighbourhood
- Median school Score
- Year built2019
- Mortgage payment
Welcome to the Opal, a refined living experience for the discerning 55+ community in Vancouver's west side. This 2-bed, 2-bath home boasts a 1,000 sqft private patio located on the South Side of the building (Quiet Side). Open concept kitchen with an entertainers island and Bosch stainless steel appliances make up the elegant kitchen. Discover ten unique dining spaces, unwind in the fireside library lounge, or rejuvenate in the Natural Wellness Spa with its one-of-a-kind Himalayan rock salt sauna. Enjoy the rooftop patio and lush garden. Explore your passions in music, art, and workshop studios. Keep fit in the specialized gym, or enjoy a game night in the hobbies and games area. Parking is via rental and can be carried over to new owners.
MLS®#R3046210 updated 2 days ago.
Houseful checked MLS® for data 2 days ago.
Home overview
Amenities / Utilities
- Heat source Heat pump
- Sewer/ septic Public sewer, sanitary sewer
Exterior
- # total stories 6.0
- Construction materials
- Foundation
- # parking spaces 1
- Parking desc
Interior
- # full baths 2
- # total bathrooms 2.0
- # of above grade bedrooms
- Appliances Washer/dryer, dishwasher, refrigerator, stove, microwave
Location
- Area Bc
- Subdivision
- View Yes
- Water source Public
- Zoning description Cd-1
- Directions 8f099aaac44848b4684b81b08d56c66e
Overview
- Basement information None
- Building size 1168.0
- Mls® # R3046210
- Property sub type Apartment
- Status Active
- Virtual tour
- Tax year 2023
Rooms Information
metric
- Walk-in closet 2.134m X 2.184m
Level: Main - Living room 4.242m X 4.343m
Level: Main - Kitchen 2.388m X 2.464m
Level: Main - Storage 1.295m X 2.591m
Level: Main - Bedroom 3.251m X 3.988m
Level: Main - Walk-in closet 1.143m X 2.642m
Level: Main - Dining room 3.2m X 4.648m
Level: Main - Primary bedroom 2.946m X 3.556m
Level: Main
SOA_HOUSEKEEPING_ATTRS
- Listing type identifier Idx

Lock your rate with RBC pre-approval
Mortgage rate is for illustrative purposes only. Please check RBC.com/mortgages for the current mortgage rates
$-3,997
/ Month25 Years fixed, 20% down payment, % interest
$
$
$
%
$
%

Schedule a viewing
No obligation or purchase necessary, cancel at any time
Nearby Homes
Real estate & homes for sale nearby

