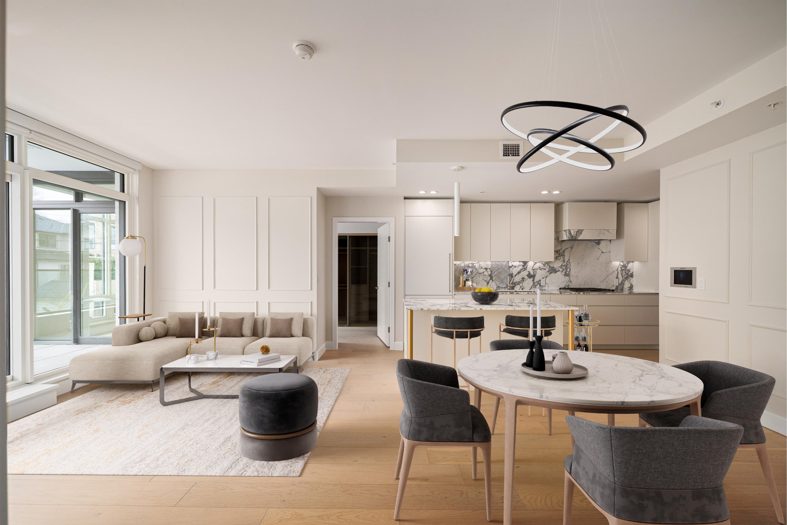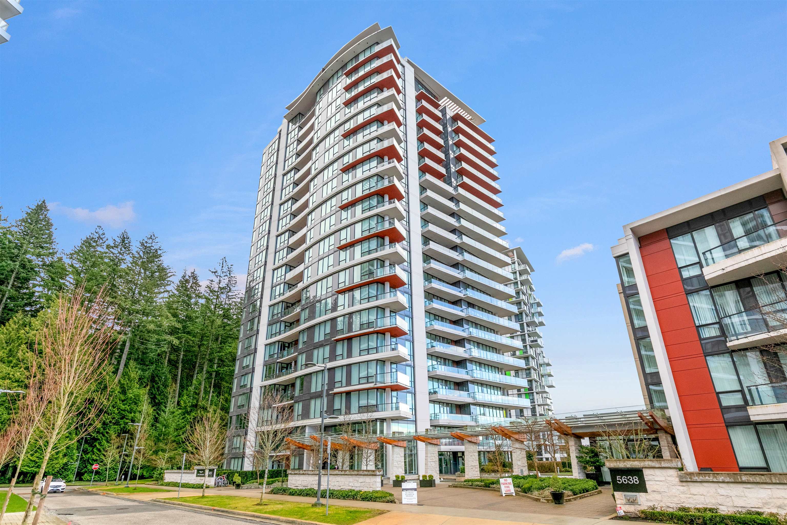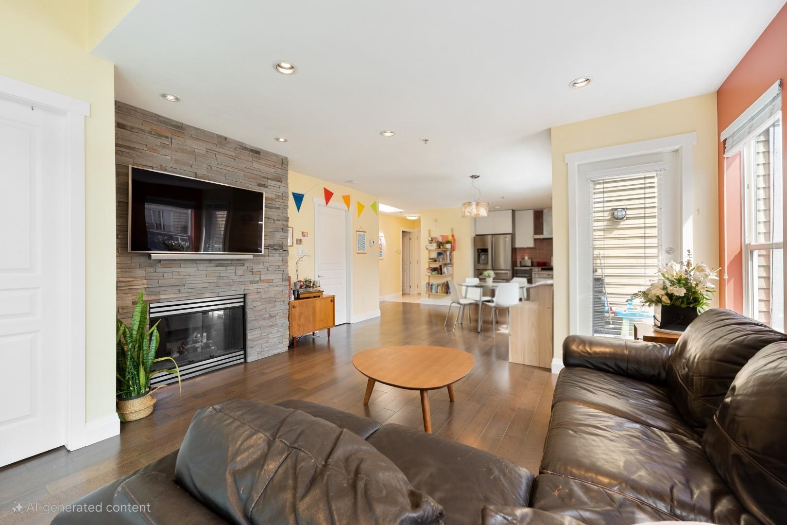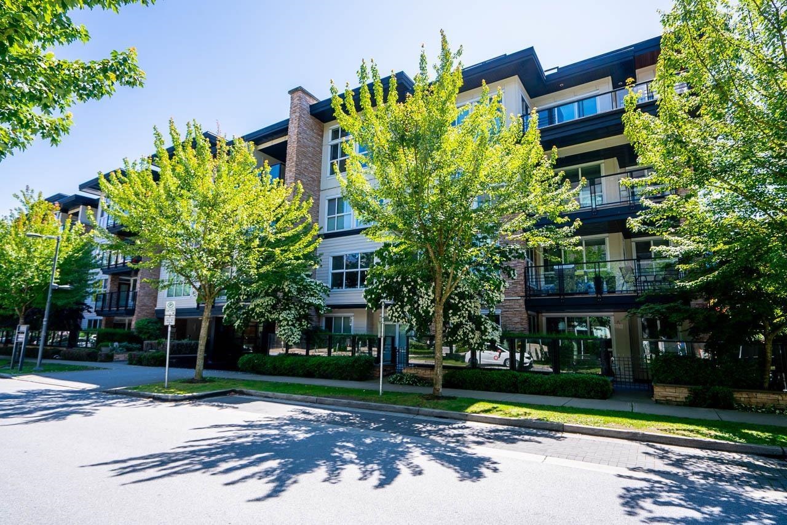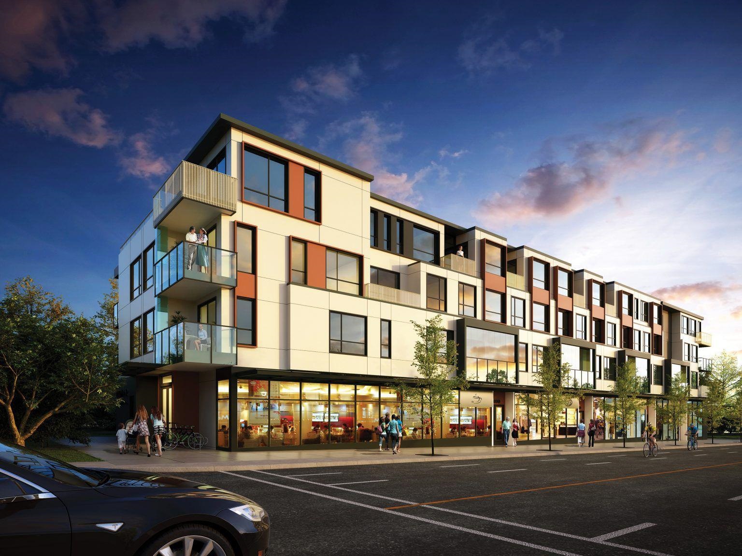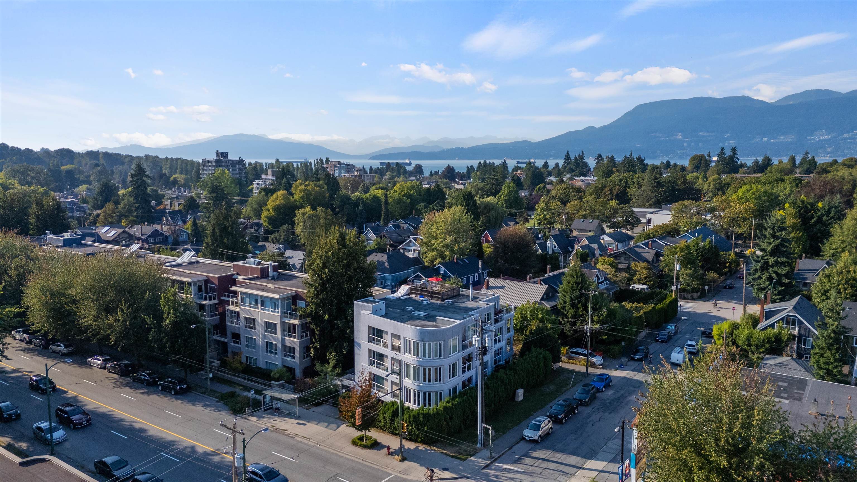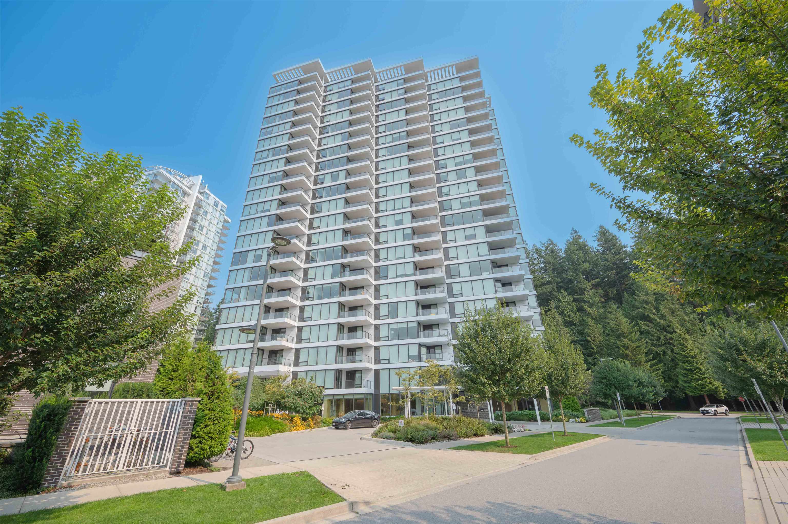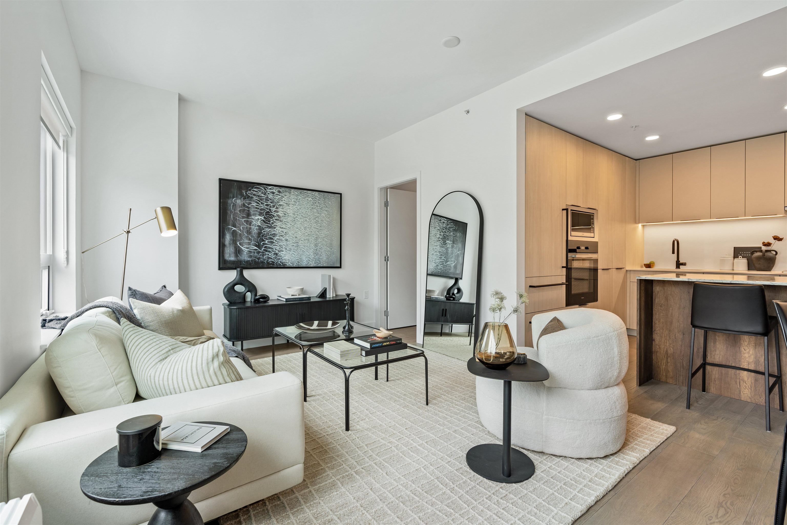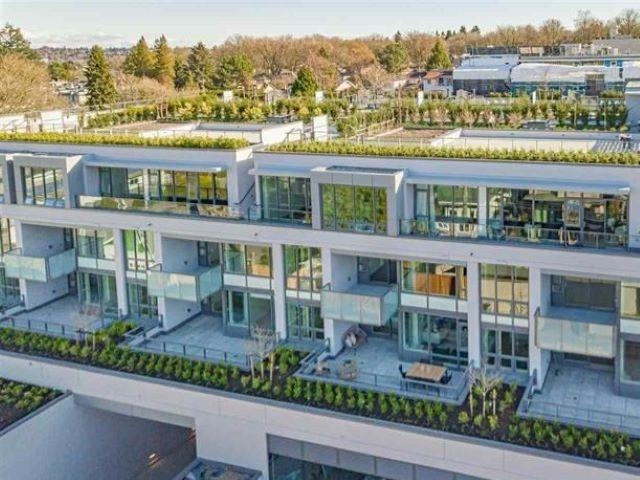- Houseful
- BC
- Vancouver
- West Point Grey
- 4387 West 10th Avenue #401
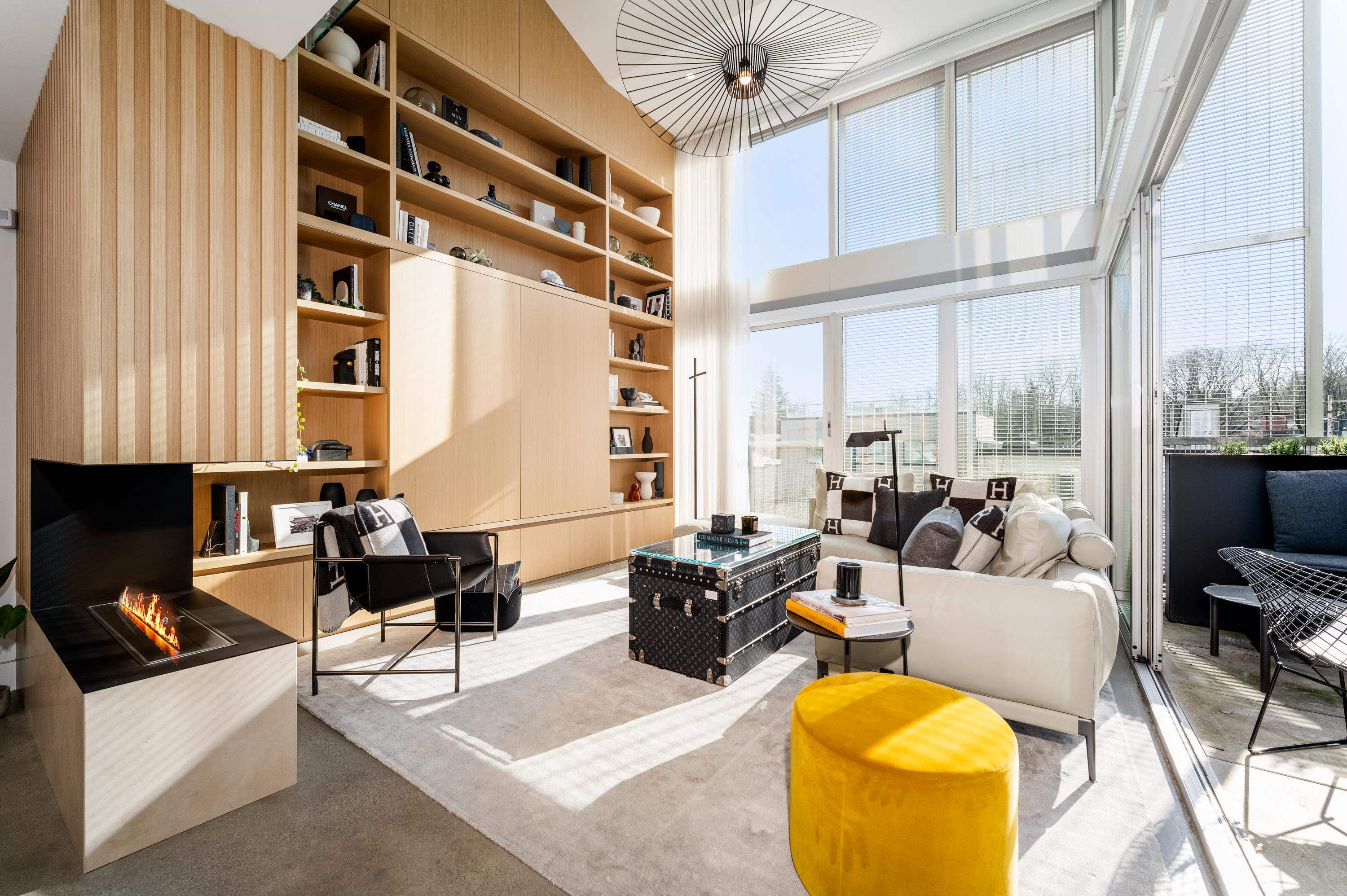
4387 West 10th Avenue #401
4387 West 10th Avenue #401
Highlights
Description
- Home value ($/Sqft)$1,254/Sqft
- Time on Houseful
- Property typeResidential
- StylePenthouse
- Neighbourhood
- CommunityShopping Nearby
- Median school Score
- Year built2006
- Mortgage payment
MODERN ART MEETS WARM, LUXURY LIVING: 2 LEVEL PENTHOUSE in West Point Grey top floor, One-of-a-kind 2 bed, 3 bath, 1,675 sq. ft. TROPHY HOME! Light, welcoming dramatic floor to ceiling windows & soaring ceilings, has seen a COMPLETE (2021 @ $1.37M) transformation to a modern sanctuary (designed by Shift), combining a serene palette with a stylish aesthetic, & the latest in home tech. High end finish & clever seamless storage solutions throughout. Outstanding features include custom oak veneer cabinetry, marble walls & countertops in kitchen & bathrooms, top of the line Miele appliances, motorized blinds, ethanol fireplace, ribbon & recessed lighting, exceptional millwork, & more. Surrounded by best schools, trails, & shops. AVAILABLE & Phenomenal! Open house: Sat Sept 6, 2 to 4 pm.
Home overview
- Heat source Hot water, radiant
- Sewer/ septic Public sewer, sanitary sewer
- # total stories 4.0
- Construction materials
- Foundation
- Roof
- # parking spaces 2
- Parking desc
- # full baths 2
- # half baths 1
- # total bathrooms 3.0
- # of above grade bedrooms
- Appliances Washer/dryer, dishwasher, refrigerator, stove, microwave
- Community Shopping nearby
- Area Bc
- Subdivision
- View Yes
- Water source Public
- Zoning description C-2
- Basement information None
- Building size 1675.0
- Mls® # R3017870
- Property sub type Apartment
- Status Active
- Virtual tour
- Tax year 2024
- Walk-in closet 2.311m X 2.997m
Level: Above - Den 2.159m X 4.394m
Level: Above - Walk-in closet 1.422m X 2.311m
Level: Above - Bedroom 3.048m X 3.175m
Level: Above - Primary bedroom 3.023m X 3.912m
Level: Above - Kitchen 2.946m X 4.928m
Level: Main - Living room 3.988m X 4.496m
Level: Main - Foyer 1.295m X 3.454m
Level: Main - Laundry 1.448m X 2.819m
Level: Main - Dining room 3.759m X 3.962m
Level: Main - Eating area 2.032m X 2.565m
Level: Main
- Listing type identifier Idx

$-5,600
/ Month

