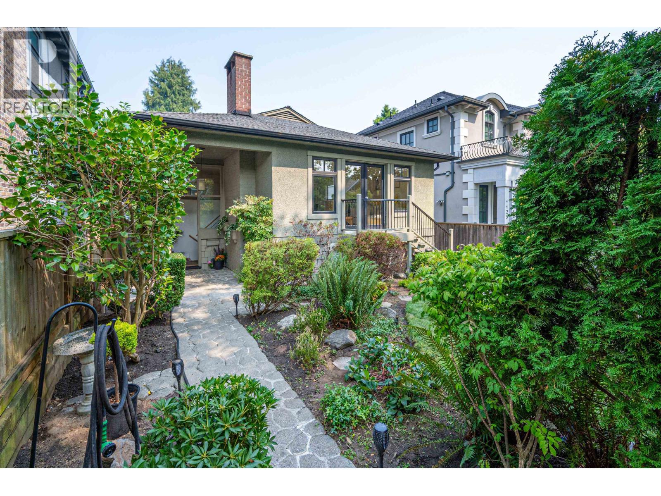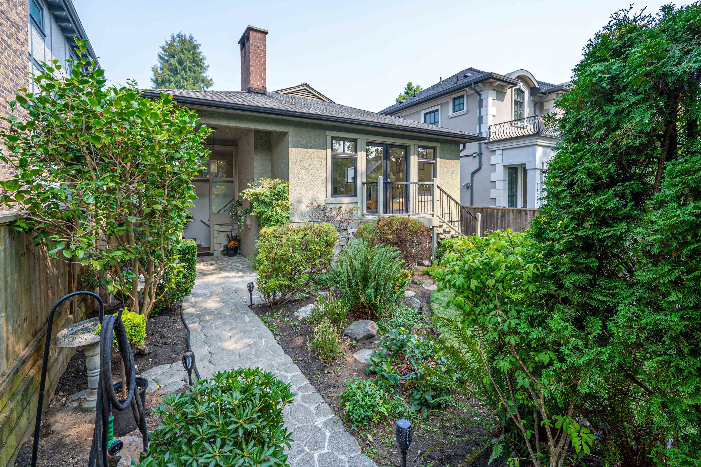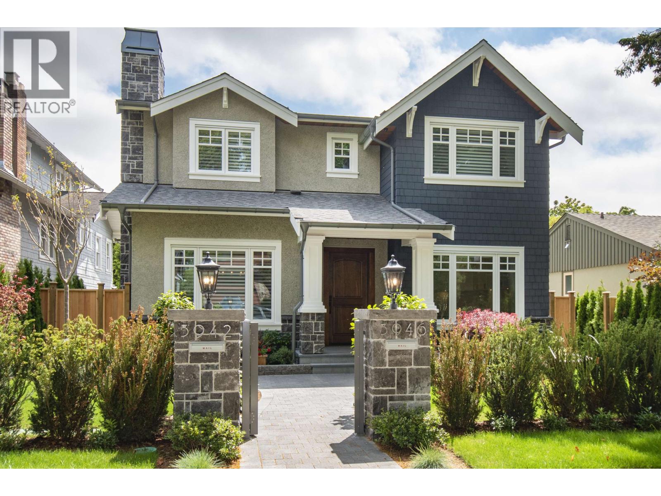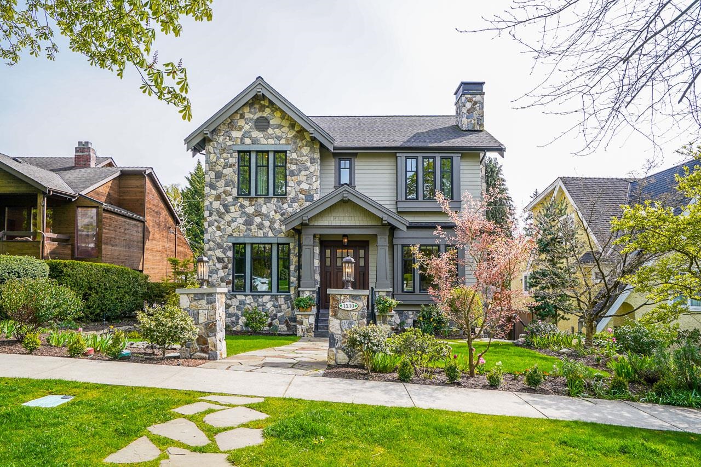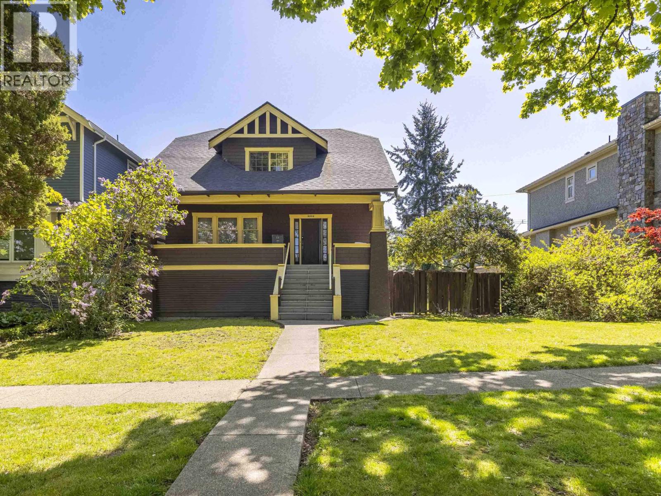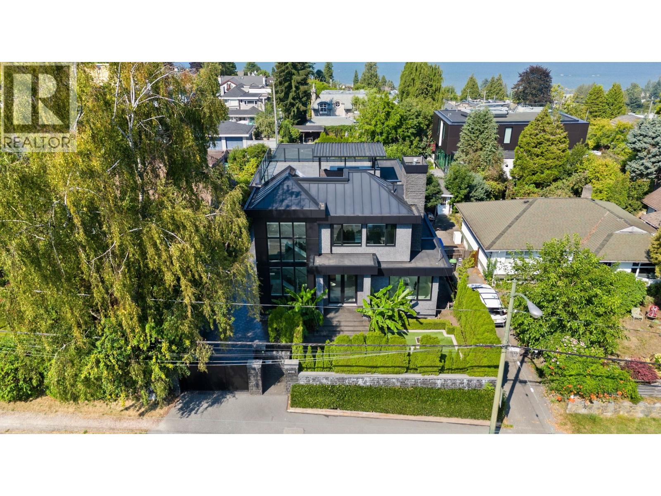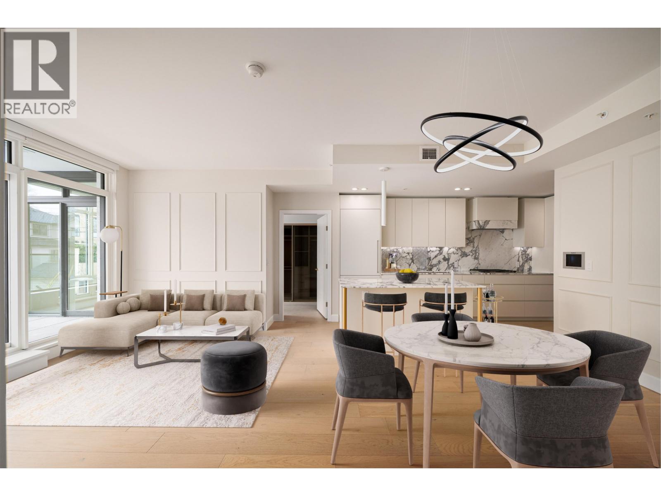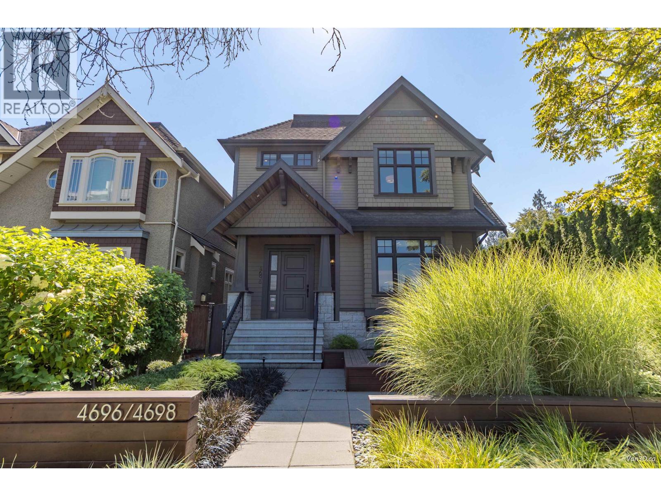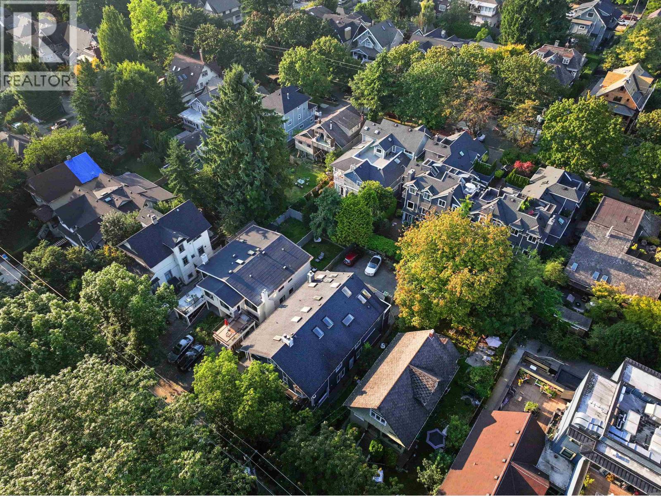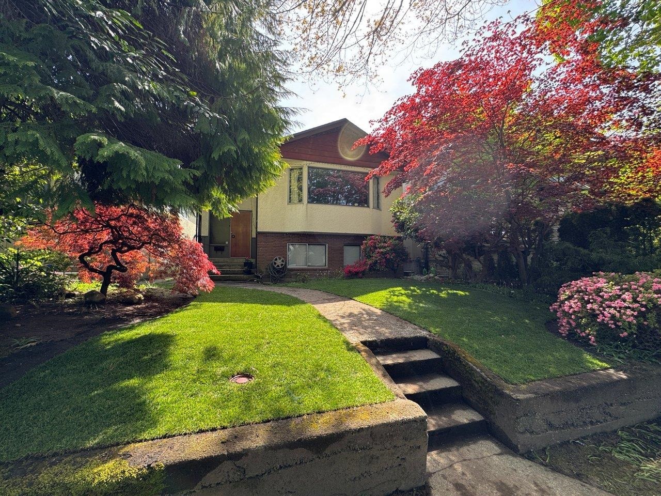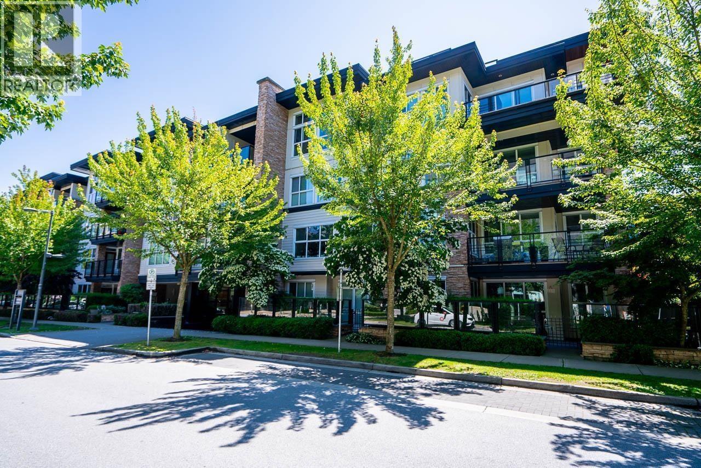- Houseful
- BC
- Vancouver
- West Point Grey
- 4409 West 5th Avenue
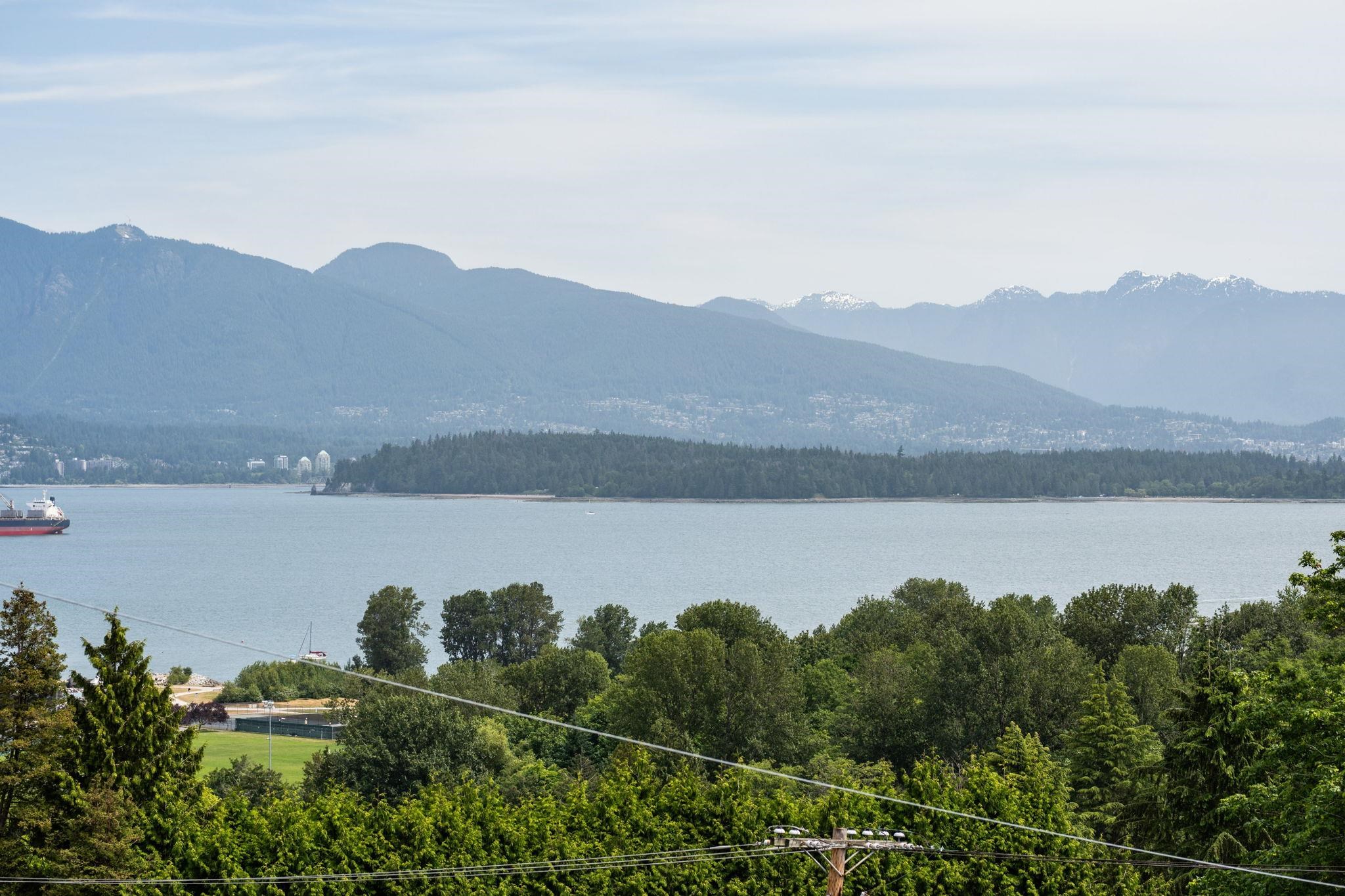
Highlights
Description
- Home value ($/Sqft)$1,101/Sqft
- Time on Houseful
- Property typeResidential
- Neighbourhood
- CommunityShopping Nearby
- Median school Score
- Year built1985
- Mortgage payment
Point Grey stands as one of Vancouver's most coveted addresses offering a rare blend of exclusivity & natural beauty while showcasing some of the best views in the Lower Mainland. Exceptional potential, opportunity & versatility in this 4 Bed, 4 Bath 2452 sq ft home with roof top deck. The main level features formal living & dining areas, open concept kitchen & family room along with the primary bedroom with 4 piece ensuite. The lower level includes a second kitchen, 2 additional bedrooms, living/dining room plus another primary bed with 4 piece ensuite making this a great space for rental income or extended family. Steps to Jericho/Locarno Beaches, Royal Vancouver Yacht Club and Queen Mary Elementary School. Renovate, build or hold on to this special property in a world class location.
Home overview
- Heat source Baseboard
- Sewer/ septic Public sewer, sanitary sewer, storm sewer
- Construction materials
- Foundation
- Roof
- # parking spaces 4
- Parking desc
- # full baths 3
- # half baths 1
- # total bathrooms 4.0
- # of above grade bedrooms
- Community Shopping nearby
- Area Bc
- View Yes
- Water source Public
- Zoning description R1-1
- Directions Bb8c0030096d1126d0796967ef1a7fb9
- Lot dimensions 3712.5
- Lot size (acres) 0.09
- Basement information None
- Building size 2452.0
- Mls® # R3018726
- Property sub type Single family residence
- Status Active
- Tax year 2024
- Dining room 2.159m X 3.835m
- Bedroom 2.946m X 3.454m
- Bedroom 2.794m X 3.454m
- Living room 4.267m X 3.835m
- Bedroom 4.166m X 3.454m
- Kitchen 2.362m X 1.829m
- Kitchen 3.556m X 4.547m
Level: Main - Dining room 3.683m X 3.556m
Level: Main - Foyer 2.159m X 2.642m
Level: Main - Living room 4.318m X 4.369m
Level: Main - Family room 5.486m X 7.417m
Level: Main - Primary bedroom 3.175m X 3.759m
Level: Main
- Listing type identifier Idx

$-7,197
/ Month

