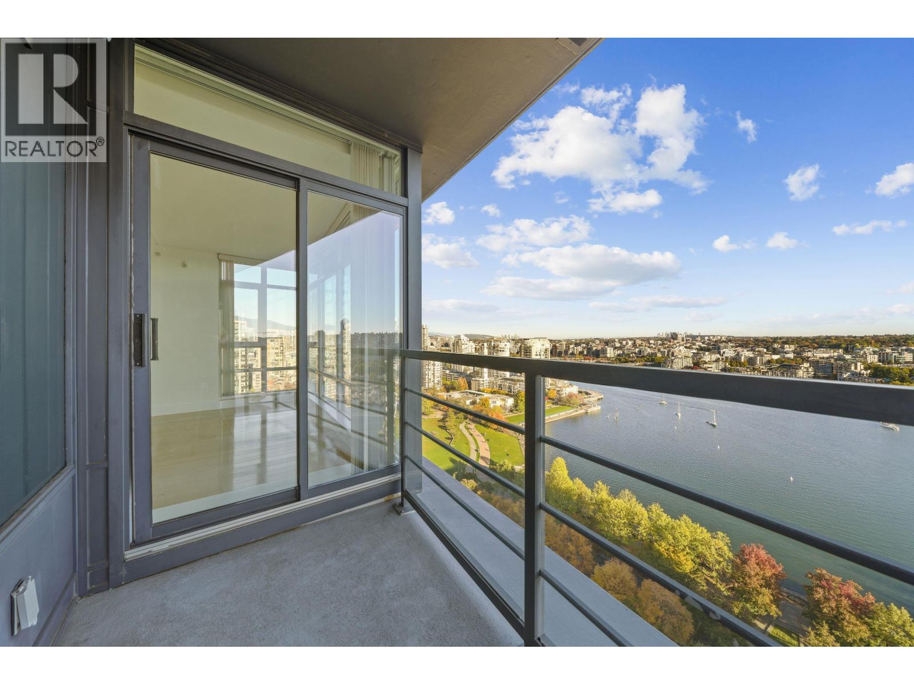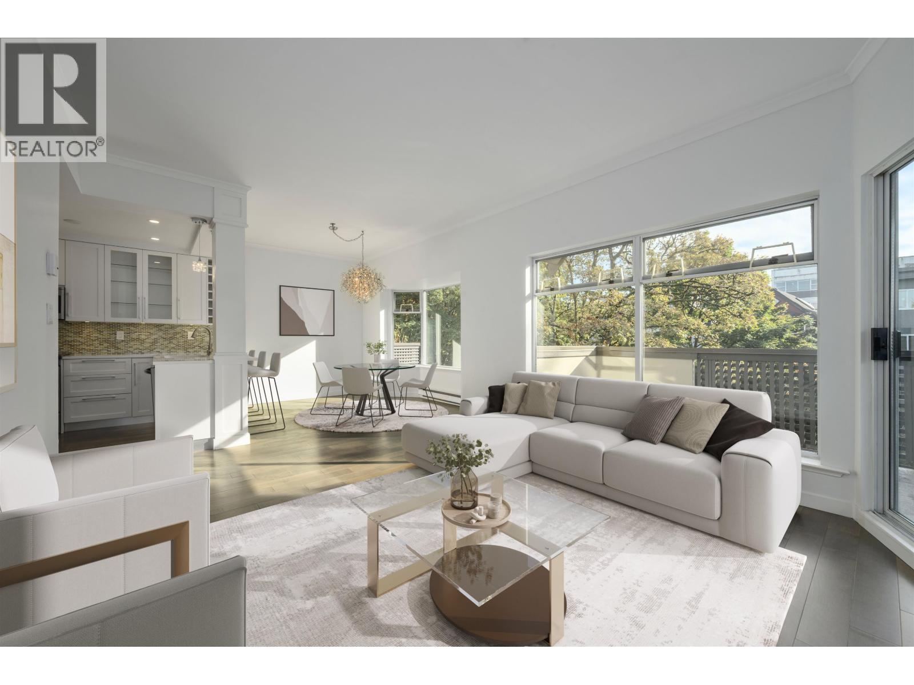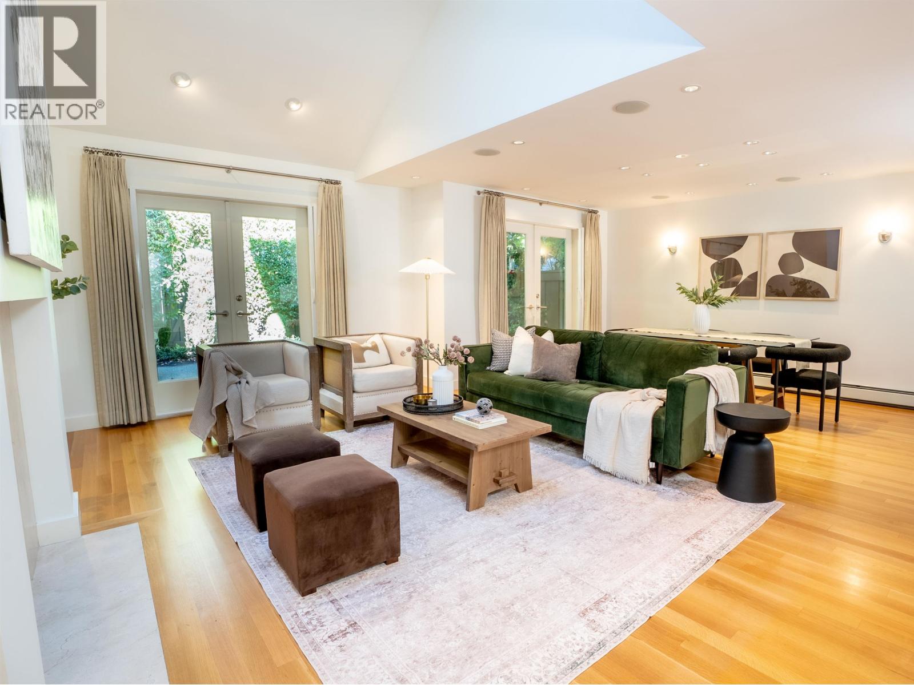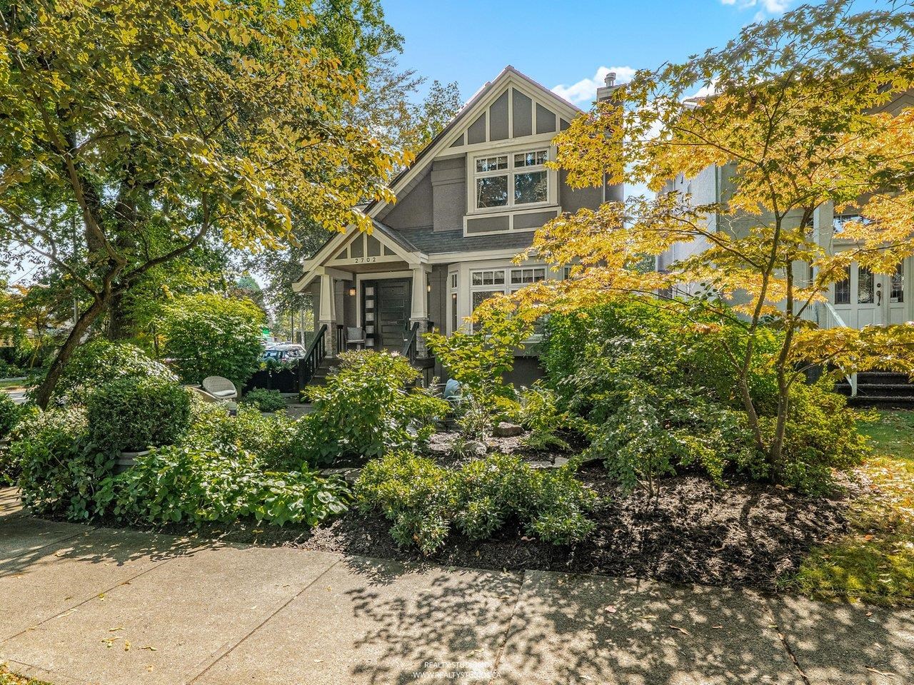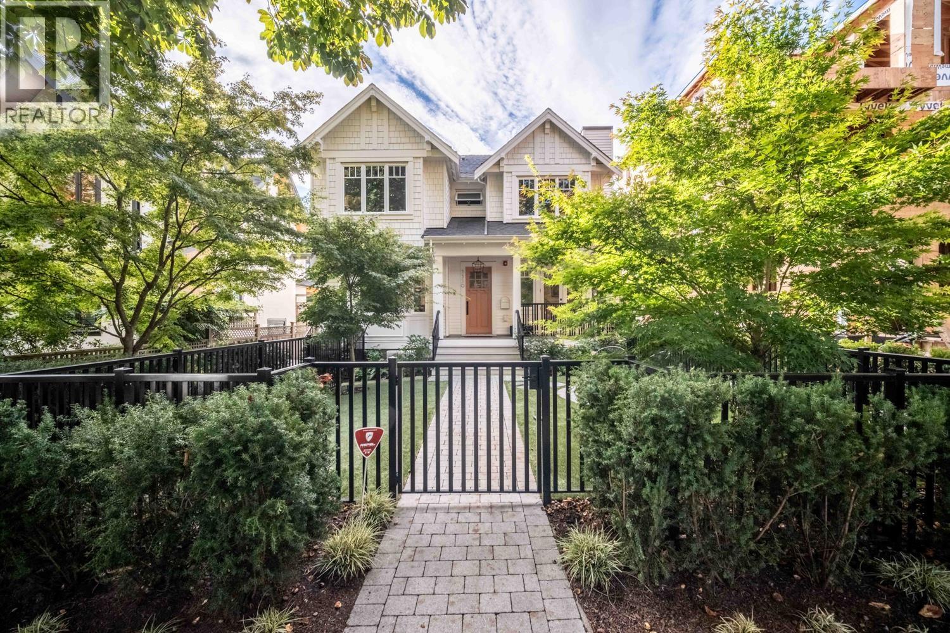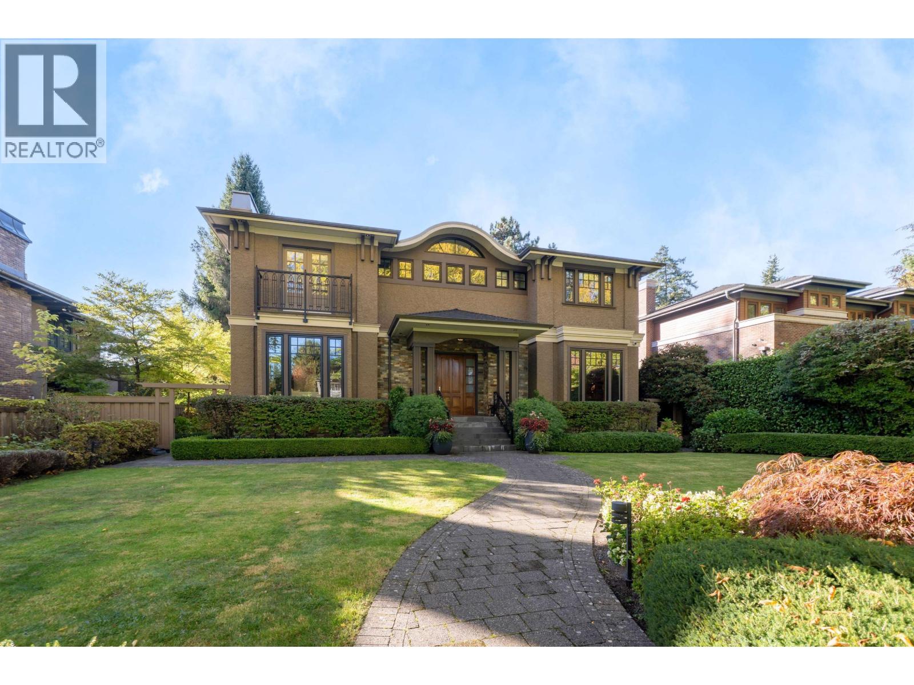Select your Favourite features
- Houseful
- BC
- Vancouver
- Shaughnessy
- 4412 Marguerite Street
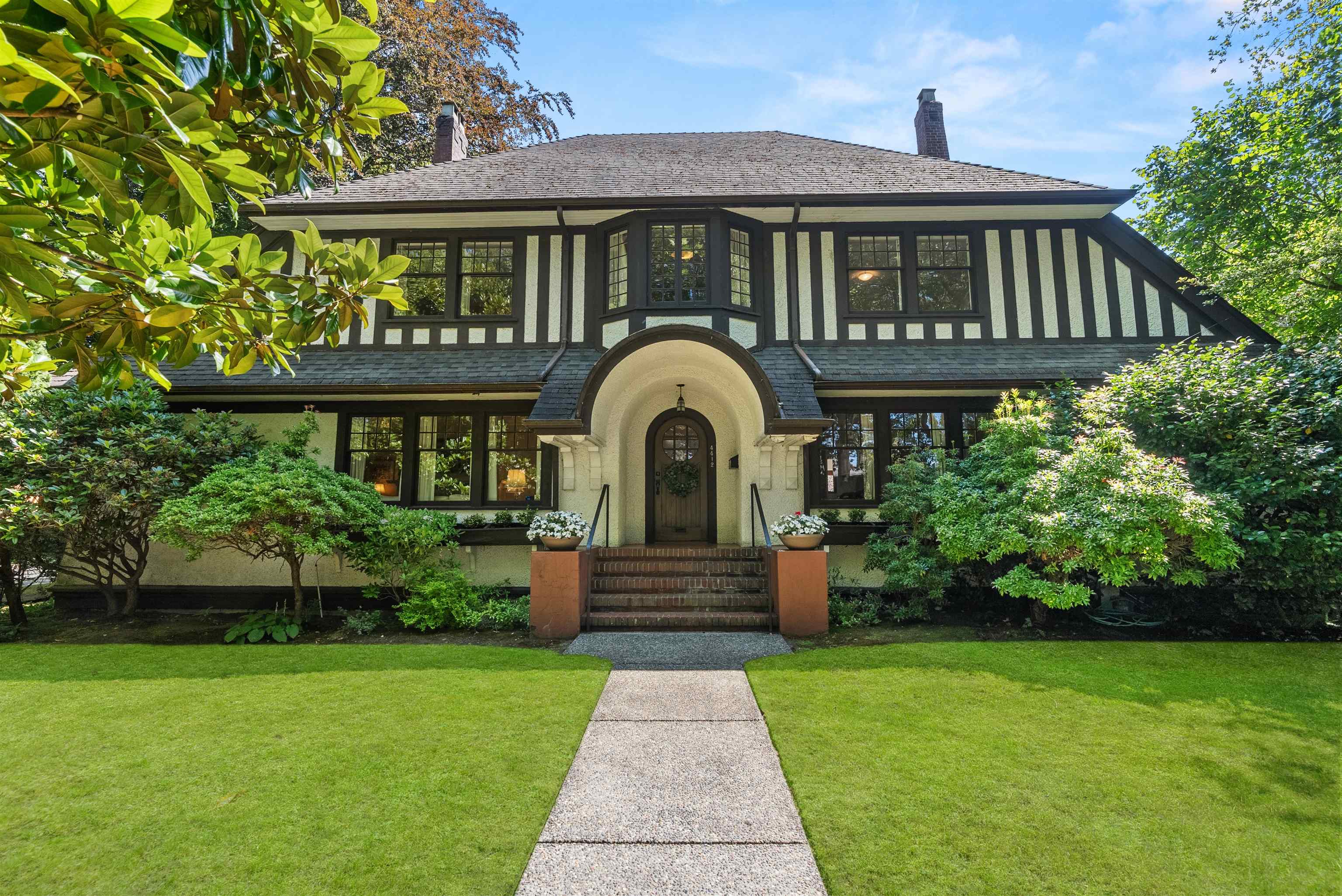
Highlights
Description
- Home value ($/Sqft)$1,238/Sqft
- Time on Houseful
- Property typeResidential
- Neighbourhood
- CommunityShopping Nearby
- Median school Score
- Year built1924
- Mortgage payment
Nestled on a peaceful, tree-lined street in Vancouver’s prestigious Shaughnessy neighbourhood, this cherished family home is on the market for the first time in over half a century. Overflowing with charm and character, this property is situated on a prime corner lot that is over 11,000 sq ft, and offers around 5,000 sq ft of interior space. This is a rare opportunity to restore a timeless home or build your dream house in one of the city’s most exclusive enclaves. Surrounded by elegant homes and beautiful landscaping, the property is ideally located within walking distance to the Arbutus Club, top private schools, and everyday conveniences such as groceries and parks. A truly special property brimming with potential-don't miss your chance to shape the next chapter of this coveted address.
MLS®#R3034264 updated 14 hours ago.
Houseful checked MLS® for data 14 hours ago.
Home overview
Amenities / Utilities
- Heat source Hot water
- Sewer/ septic Public sewer
Exterior
- Construction materials
- Foundation
- Roof
- Fencing Fenced
- # parking spaces 2
- Parking desc
Interior
- # full baths 2
- # half baths 2
- # total bathrooms 4.0
- # of above grade bedrooms
Location
- Community Shopping nearby
- Area Bc
- Water source Public
- Zoning description R1-1
- Directions 613fc6e8d5ab6ff8eecf03ce1781234c
Lot/ Land Details
- Lot dimensions 11254.0
Overview
- Lot size (acres) 0.26
- Basement information Partially finished
- Building size 4441.0
- Mls® # R3034264
- Property sub type Single family residence
- Status Active
- Tax year 2025
Rooms Information
metric
- Storage 2.997m X 6.909m
- Storage 6.274m X 7.976m
- Recreation room 3.912m X 9.017m
- Bedroom 4.293m X 4.572m
Level: Above - Primary bedroom 4.166m X 5.486m
Level: Above - Bedroom 3.073m X 3.15m
Level: Above - Bedroom 4.013m X 4.14m
Level: Above - Dining room 4.089m X 4.166m
Level: Main - Family room 3.099m X 7.036m
Level: Main - Laundry 2.489m X 3.429m
Level: Main - Kitchen 3.277m X 5.944m
Level: Main - Foyer 2.108m X 2.769m
Level: Main - Flex room 5.359m X 5.817m
Level: Main - Living room 3.581m X 7.214m
Level: Main
SOA_HOUSEKEEPING_ATTRS
- Listing type identifier Idx

Lock your rate with RBC pre-approval
Mortgage rate is for illustrative purposes only. Please check RBC.com/mortgages for the current mortgage rates
$-14,667
/ Month25 Years fixed, 20% down payment, % interest
$
$
$
%
$
%

Schedule a viewing
No obligation or purchase necessary, cancel at any time
Nearby Homes
Real estate & homes for sale nearby





