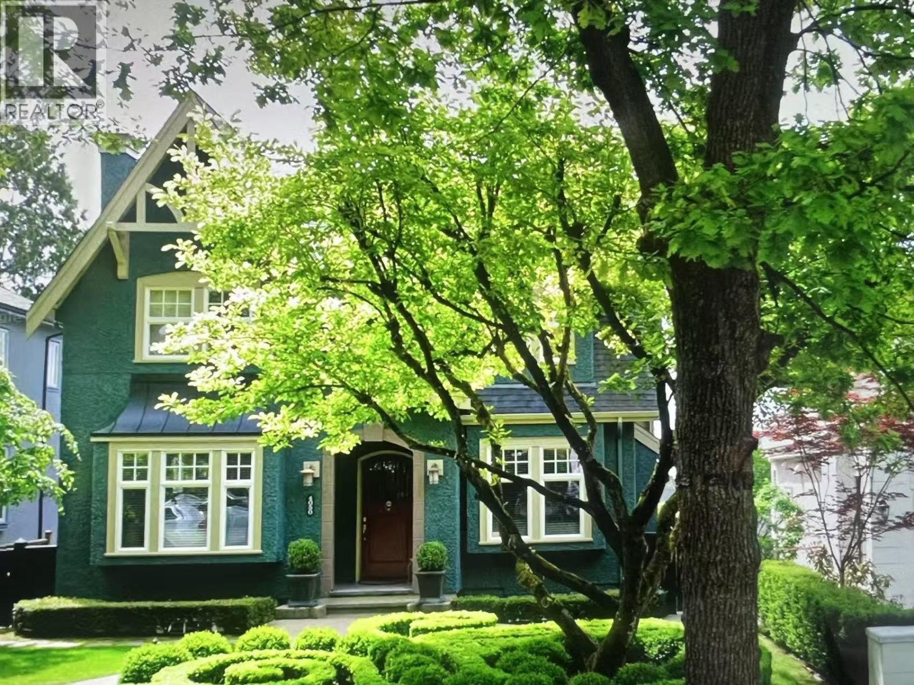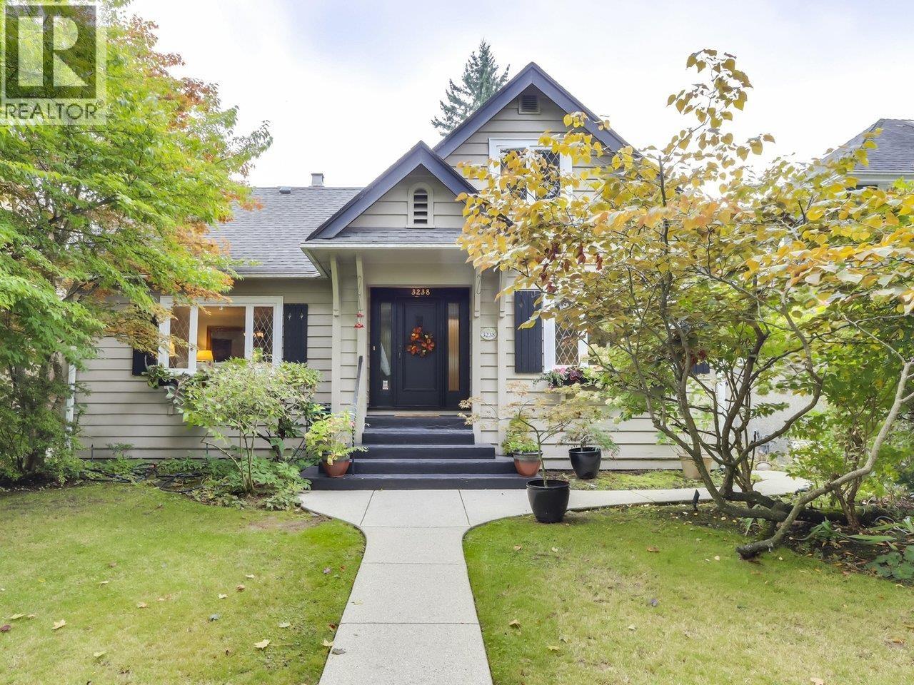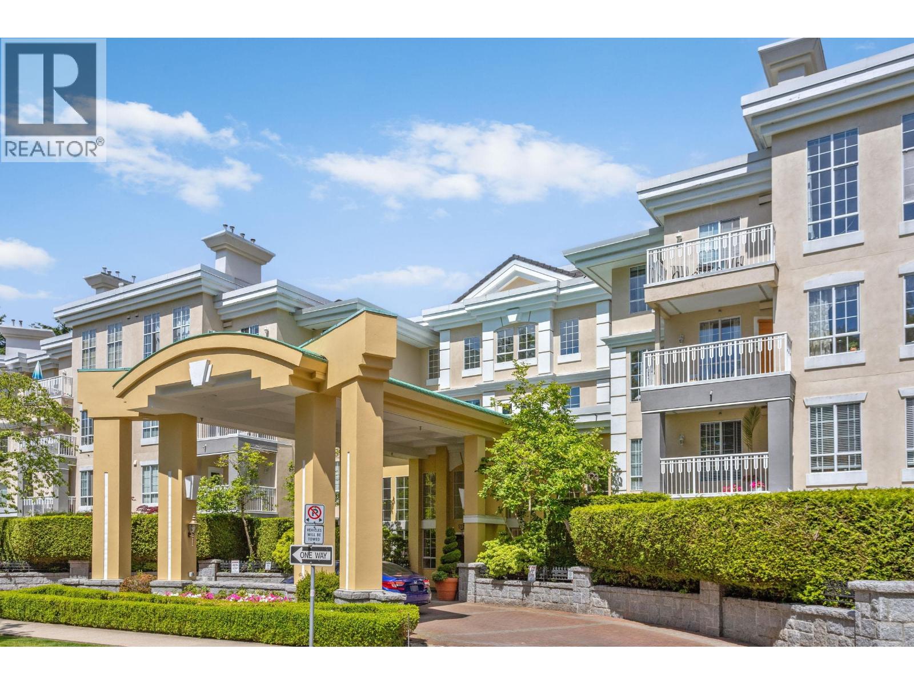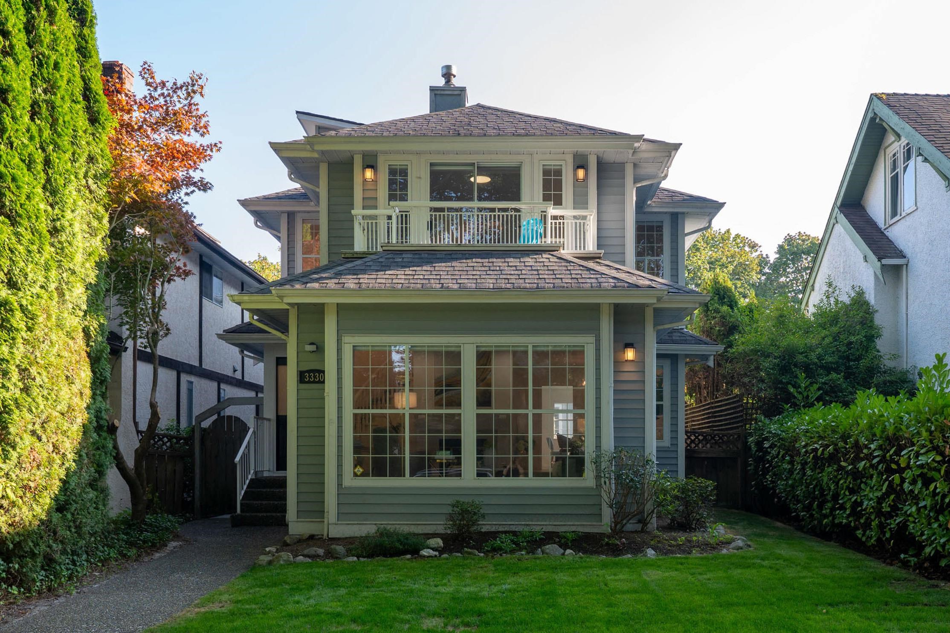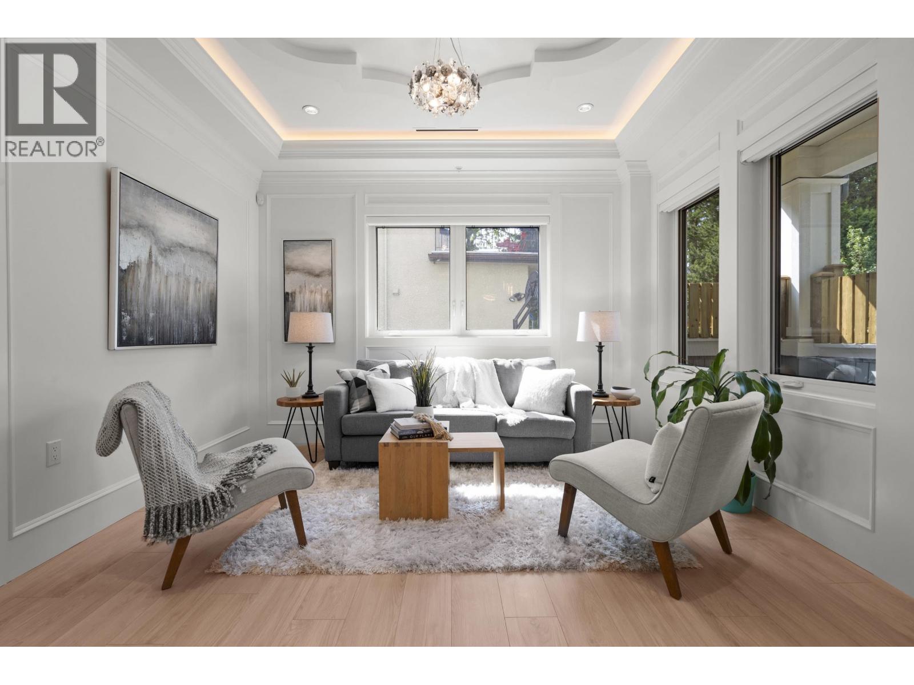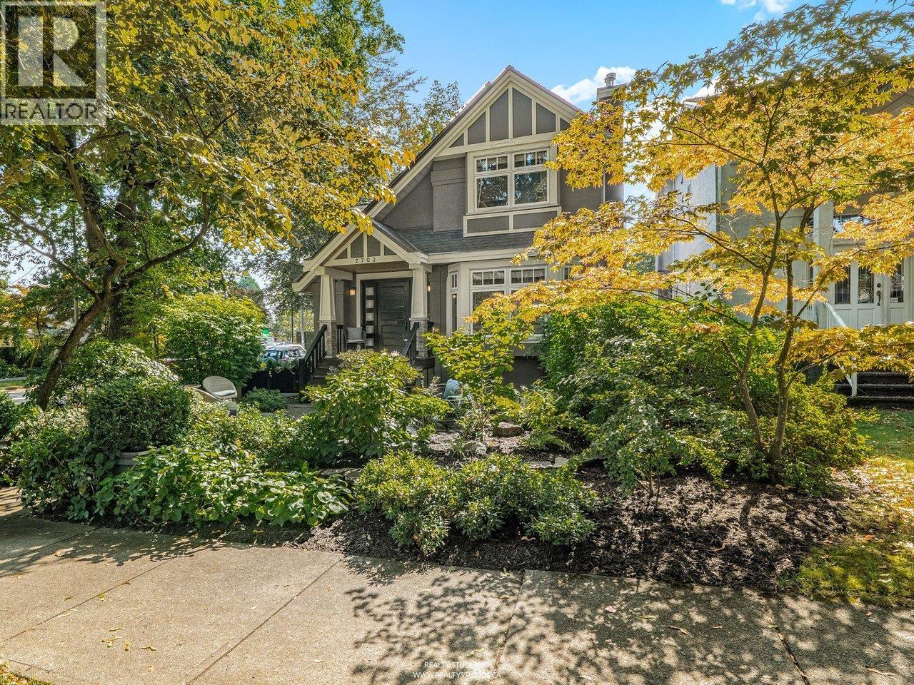- Houseful
- BC
- Vancouver
- West Point Grey
- 4416 West 1st Avenue
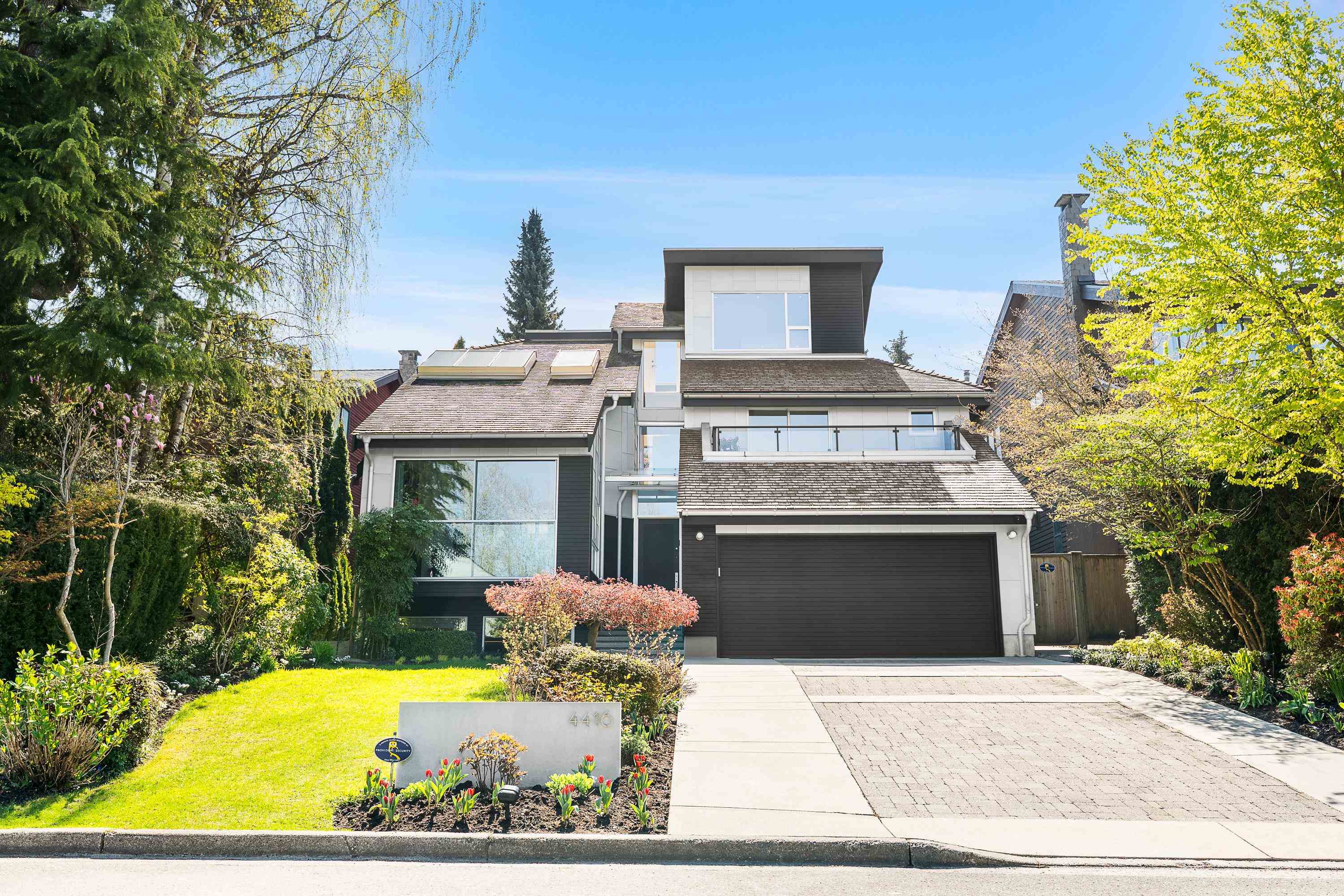
4416 West 1st Avenue
4416 West 1st Avenue
Highlights
Description
- Home value ($/Sqft)$2,378/Sqft
- Time on Houseful
- Property typeResidential
- Neighbourhood
- CommunityShopping Nearby
- Median school Score
- Year built1979
- Mortgage payment
Luxurious renovated residence, just steps from Locarno, Jericho & Spanish Banks beaches. This 4,100 sq ft architectural gem was reimagined by award-winning designer Juli Hodgson & rebuilt by Keystone Projects with no expense spared. Featuring a sleek POLIFORM kitchen with Gaggenau appliances, CONTROL 4 automation, wide-plank oak floors, air-conditioning & 6 spa-inspired bathrooms. The home offers seamless indoor-outdoor flow, floor-to-ceiling windows, custom charcoal glass railings, & lush landscaping. All 4 bedrooms are ensuited, including a spectacular primary suite with dual POLIFORM walk-ins & spa-like ensuite. Enjoy a private rooftop terrace with panoramic views, Miele wine storage, wet bar, & attached 2-car garage. Minutes to top schools, Jericho Tennis Club, RVYC & West 4th shops.
Home overview
- Heat source Forced air, heat pump, radiant
- Sewer/ septic Public sewer, sanitary sewer
- Construction materials
- Foundation
- Roof
- # parking spaces 2
- Parking desc
- # full baths 5
- # half baths 1
- # total bathrooms 6.0
- # of above grade bedrooms
- Appliances Washer/dryer, dishwasher, refrigerator, stove
- Community Shopping nearby
- Area Bc
- View Yes
- Water source Public
- Zoning description R1-1
- Lot dimensions 5600.0
- Lot size (acres) 0.13
- Basement information None
- Building size 3701.0
- Mls® # R3053237
- Property sub type Single family residence
- Status Active
- Virtual tour
- Tax year 2025
- Laundry 3.2m X 4.394m
- Recreation room 3.581m X 6.68m
- Walk-in closet 2.718m X 4.75m
- Primary bedroom 4.039m X 4.369m
Level: Above - Bedroom 2.896m X 3.404m
Level: Above - Bedroom 2.997m X 3.48m
Level: Above - Walk-in closet 2.184m X 4.293m
Level: Above - Foyer 2.286m X 3.2m
Level: Main - Family room 3.251m X 4.699m
Level: Main - Kitchen 2.921m X 7.036m
Level: Main - Living room 4.724m X 8.382m
Level: Main - Dining room 2.921m X 6.782m
Level: Main - Bedroom 2.896m X 2.896m
Level: Main
- Listing type identifier Idx

$-23,467
/ Month

