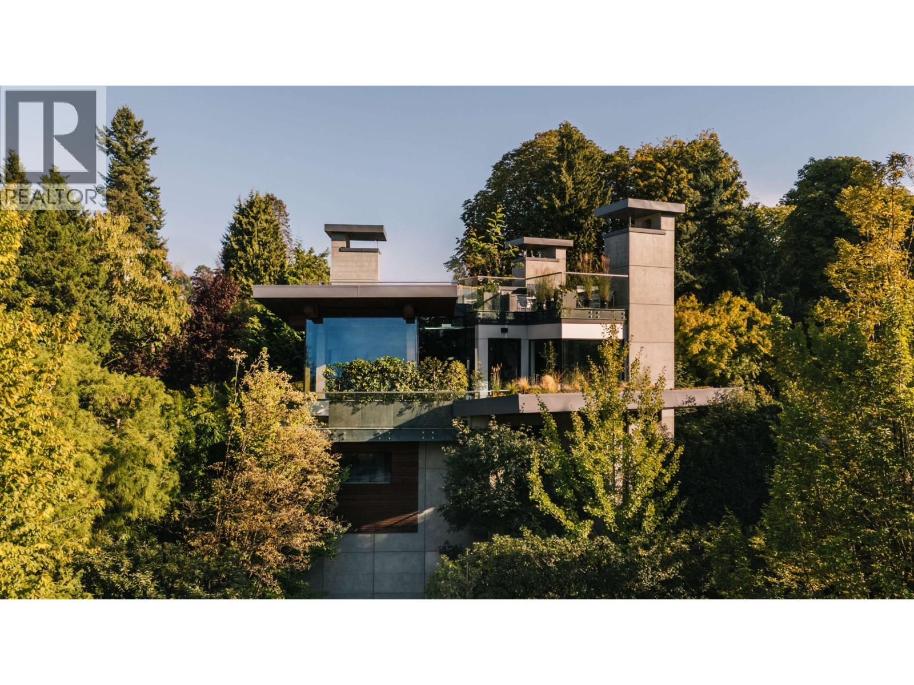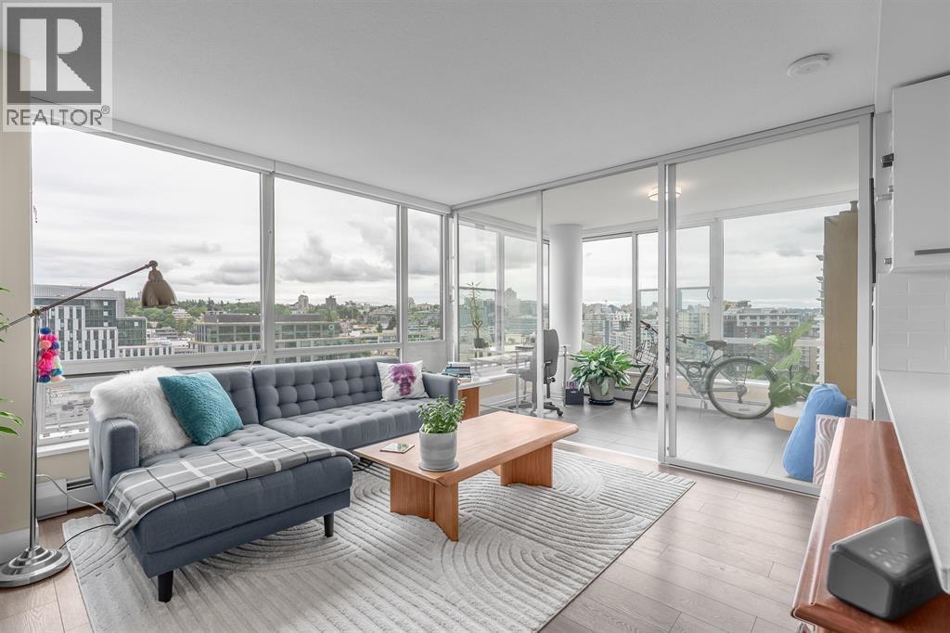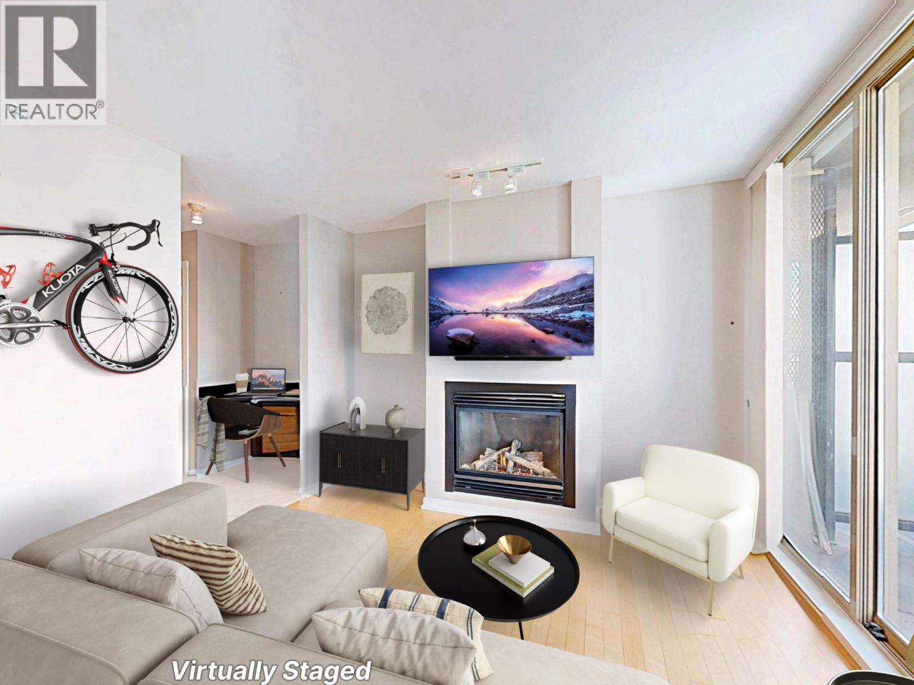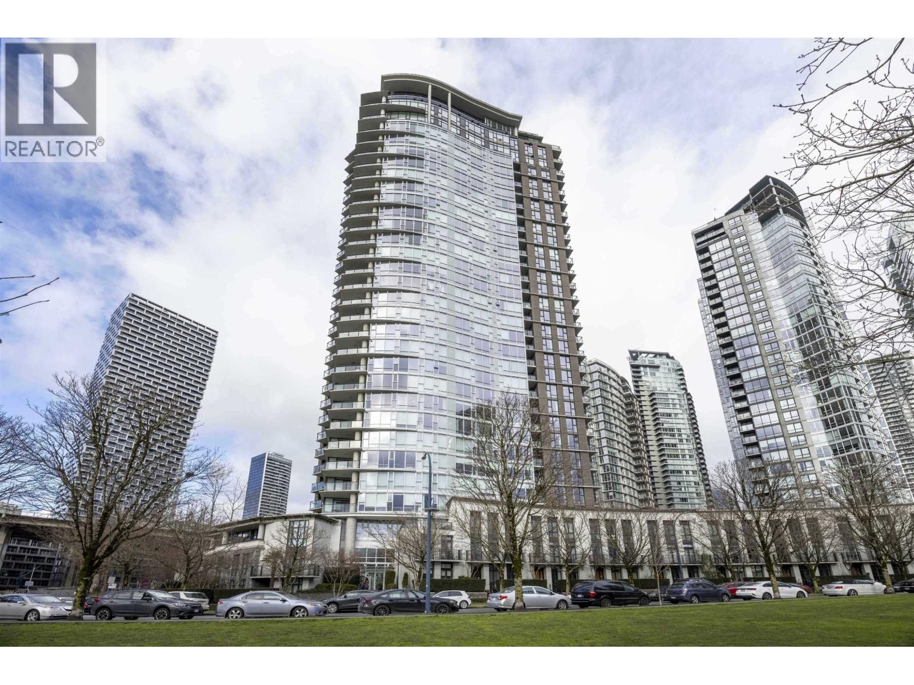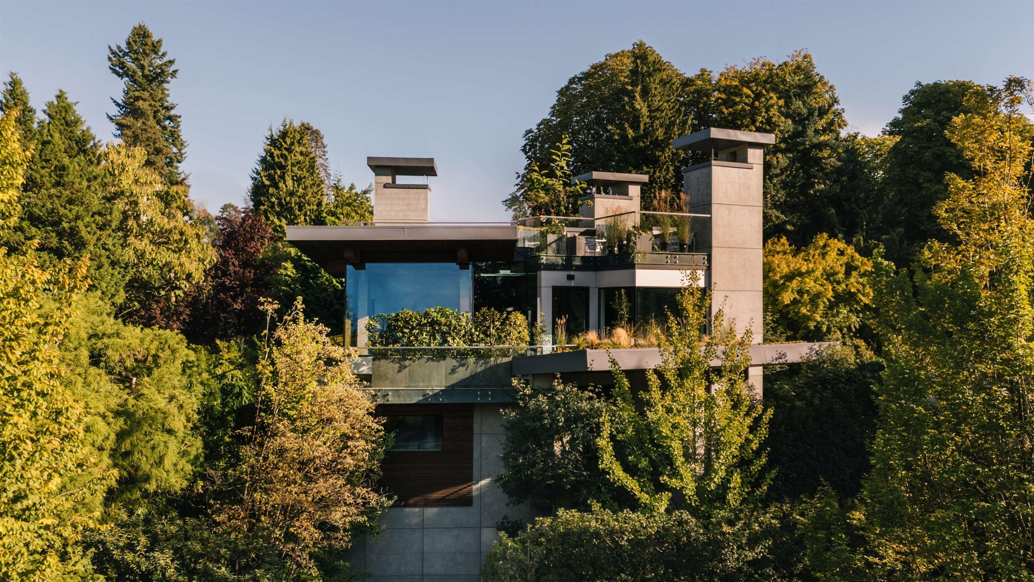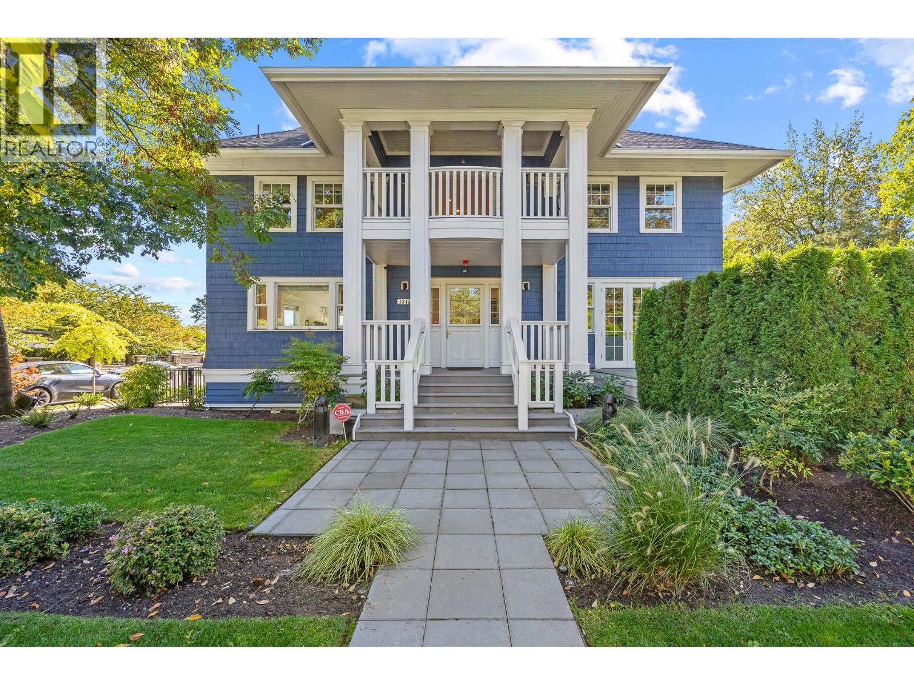- Houseful
- BC
- Vancouver
- Dunbar Southlands
- 4420 Collingwood Street
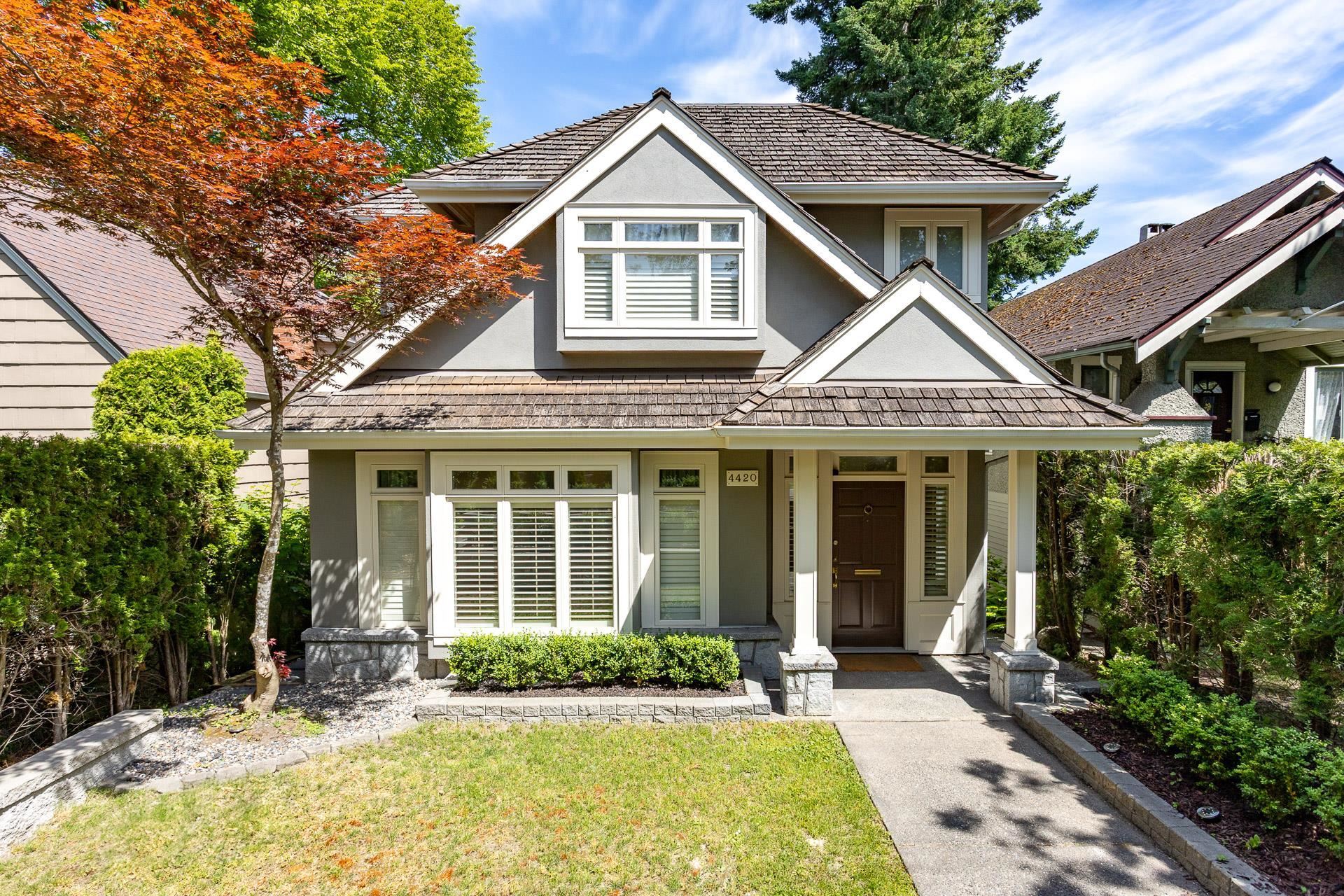
4420 Collingwood Street
For Sale
New 11 hours
$2,880,000
3 beds
3 baths
2,180 Sqft
4420 Collingwood Street
For Sale
New 11 hours
$2,880,000
3 beds
3 baths
2,180 Sqft
Highlights
Description
- Home value ($/Sqft)$1,321/Sqft
- Time on Houseful
- Property typeResidential
- Neighbourhood
- CommunityShopping Nearby
- Median school Score
- Year built1995
- Mortgage payment
Welcome to this charming and renovated home in Vancouver’s sought-after core Dunbar neighborhood. Nestled on a quiet, tree-lined street, this sweet home is perfect for a small family looking for comfort, community, and top-tier schools. Situated within the Lord Byng and Lord Kitchener school catchments, and just minutes from elite private schools St. George's and Crofton House, this property offers top-tier education options right at your doorstep. Tastefully renovated in 2021, kitchen and bathrooms are new and modern, some windows were replaced, internal and exterior paint are refreshed, plus gutter filter was installed. Thoughtful updates throughout ensure a move-in-ready experience.
MLS®#R3052785 updated 3 hours ago.
Houseful checked MLS® for data 3 hours ago.
Home overview
Amenities / Utilities
- Heat source Forced air, natural gas, radiant
- Sewer/ septic Public sewer, sanitary sewer
Exterior
- Construction materials
- Foundation
- Roof
- Parking desc
Interior
- # full baths 2
- # half baths 1
- # total bathrooms 3.0
- # of above grade bedrooms
- Appliances Washer/dryer, dishwasher, refrigerator, stove, microwave, oven
Location
- Community Shopping nearby
- Area Bc
- Water source Public
- Zoning description /
Lot/ Land Details
- Lot dimensions 3630.0
Overview
- Lot size (acres) 0.08
- Basement information Crawl space, full
- Building size 2180.0
- Mls® # R3052785
- Property sub type Single family residence
- Status Active
- Tax year 2024
Rooms Information
metric
- Bedroom 3.048m X 3.454m
Level: Above - Bedroom 3.048m X 3.48m
Level: Above - Primary bedroom 5.182m X 4.216m
Level: Above - Recreation room 3.505m X 4.191m
Level: Basement - Laundry 2.032m X 3.302m
Level: Basement - Living room 4.674m X 4.775m
Level: Main - Den 1.27m X 2.591m
Level: Main - Family room 3.708m X 3.912m
Level: Main - Kitchen 3.556m X 3.607m
Level: Main - Dining room 3.556m X 3.658m
Level: Main
SOA_HOUSEKEEPING_ATTRS
- Listing type identifier Idx

Lock your rate with RBC pre-approval
Mortgage rate is for illustrative purposes only. Please check RBC.com/mortgages for the current mortgage rates
$-7,680
/ Month25 Years fixed, 20% down payment, % interest
$
$
$
%
$
%

Schedule a viewing
No obligation or purchase necessary, cancel at any time
Nearby Homes
Real estate & homes for sale nearby

