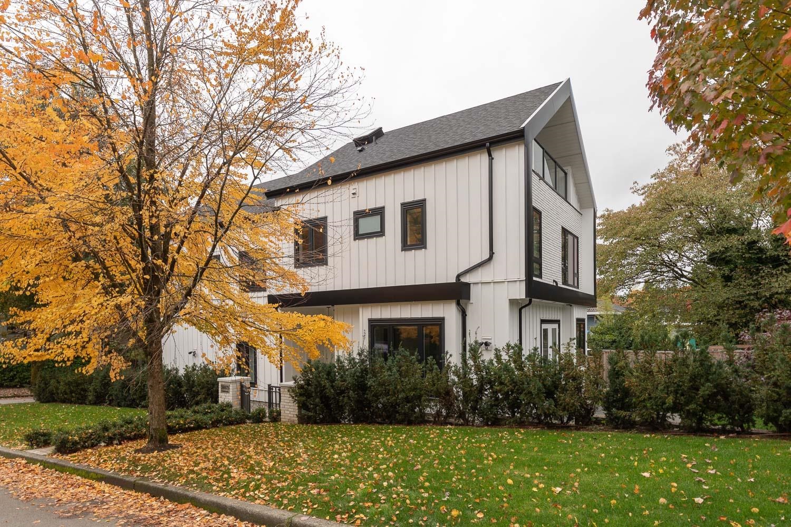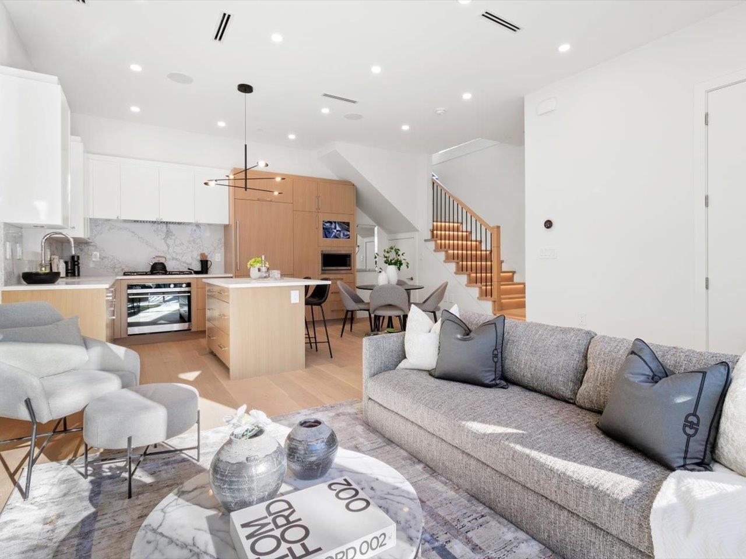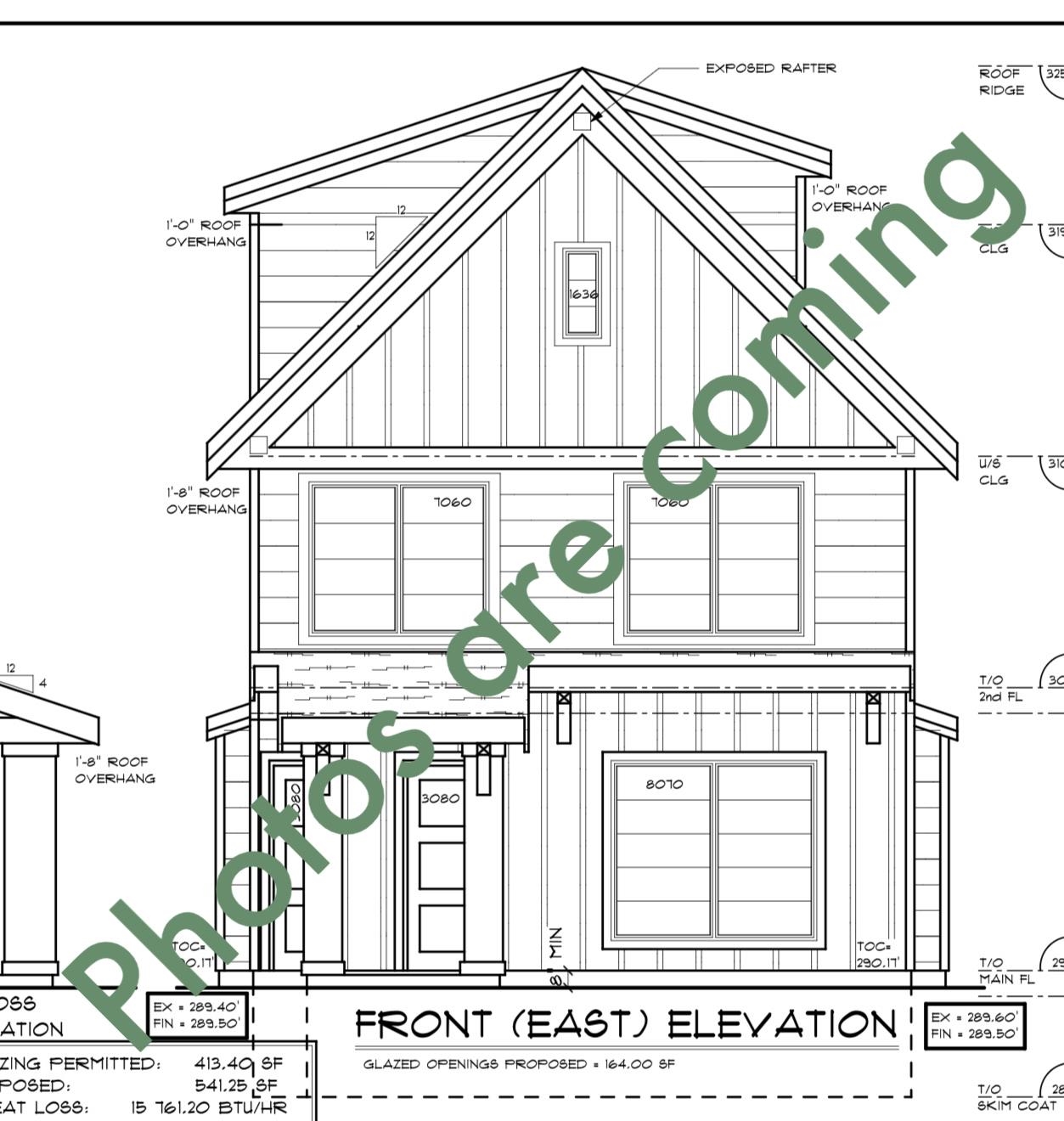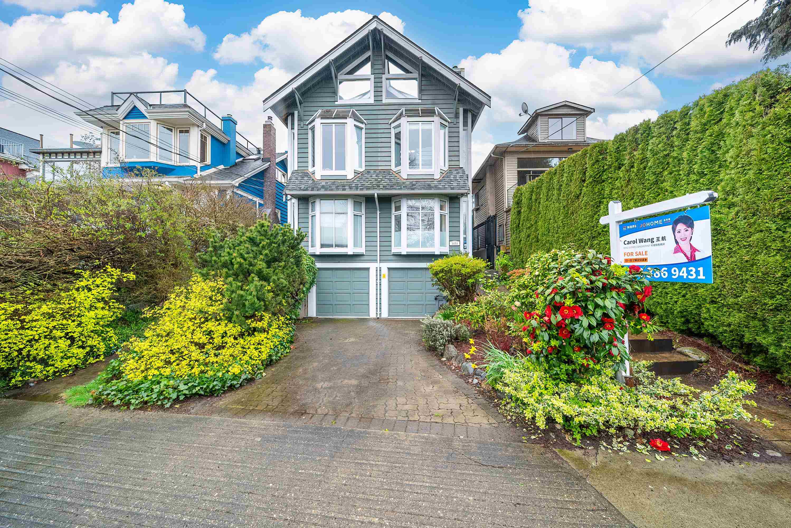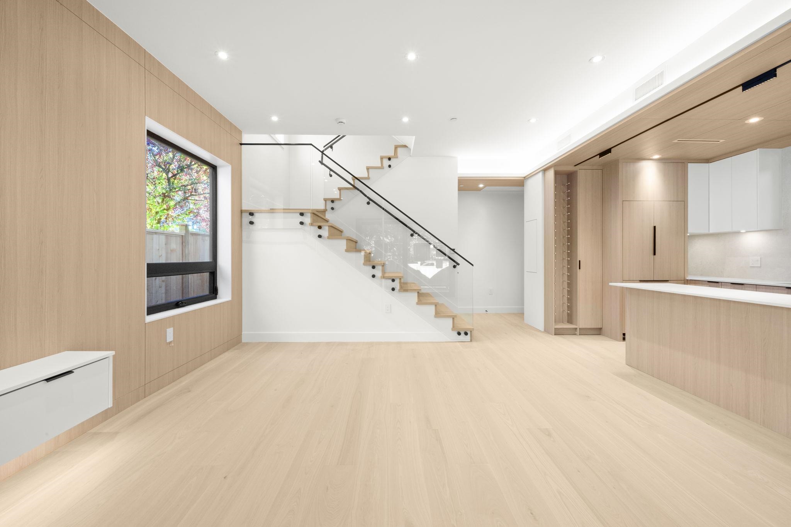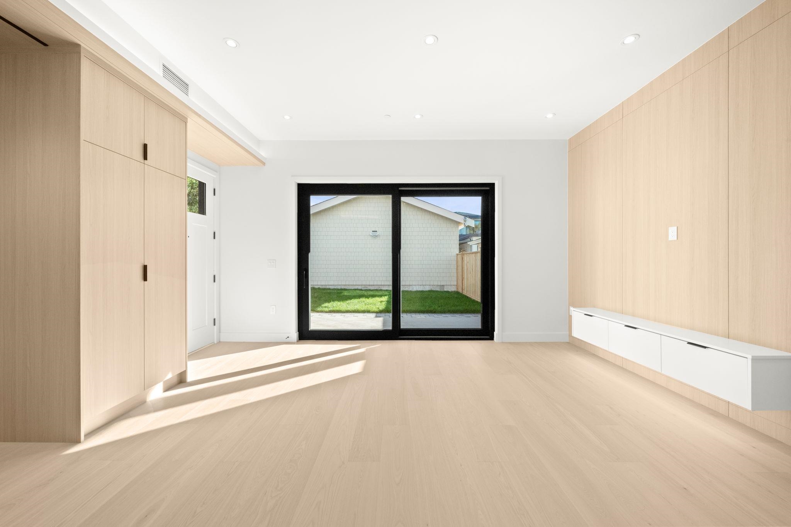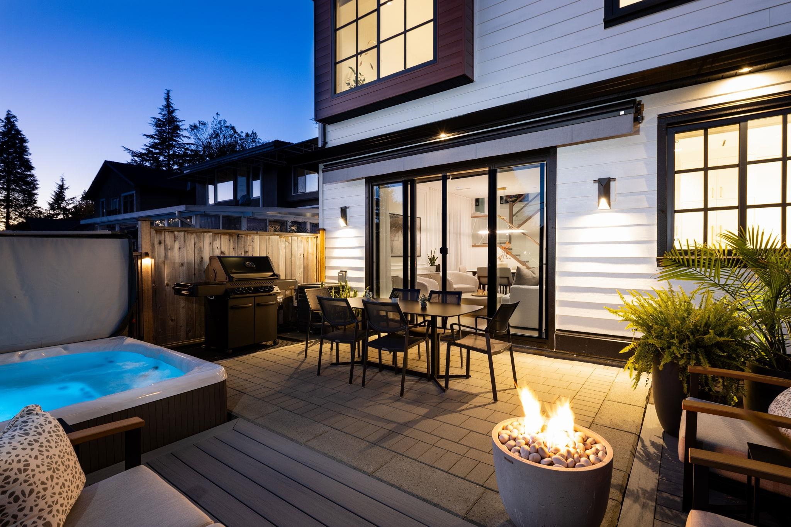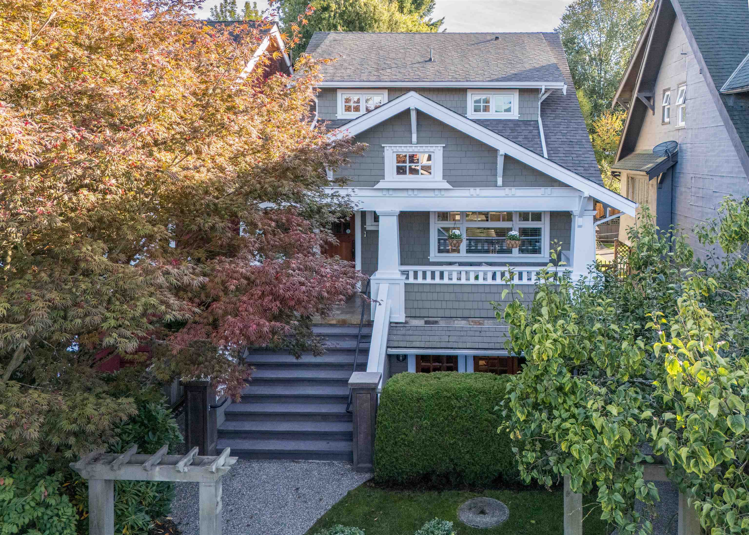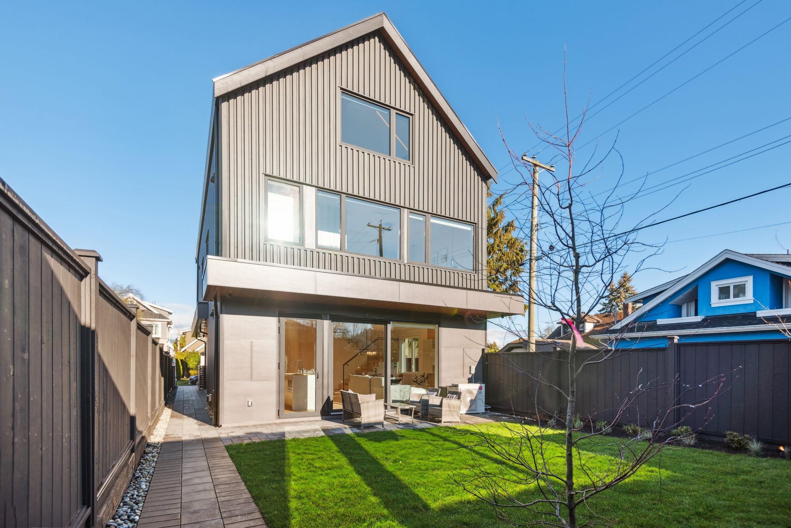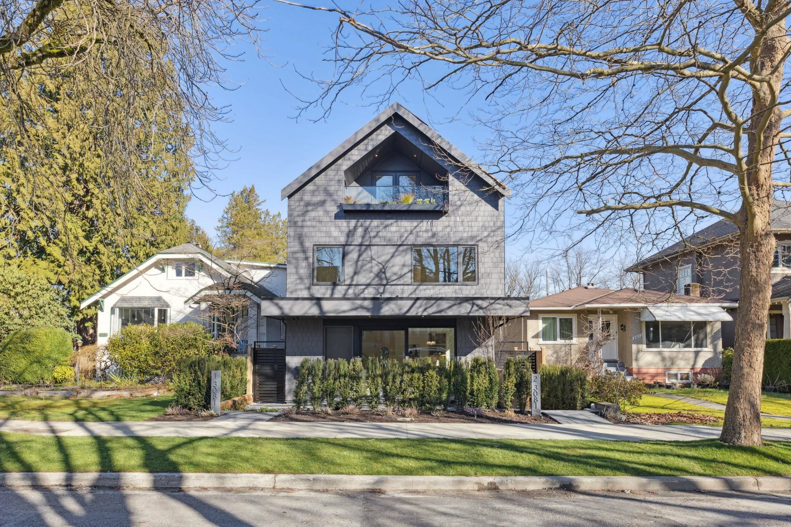- Houseful
- BC
- Vancouver
- West Point Grey
- 4422 West 6th Avenue #1
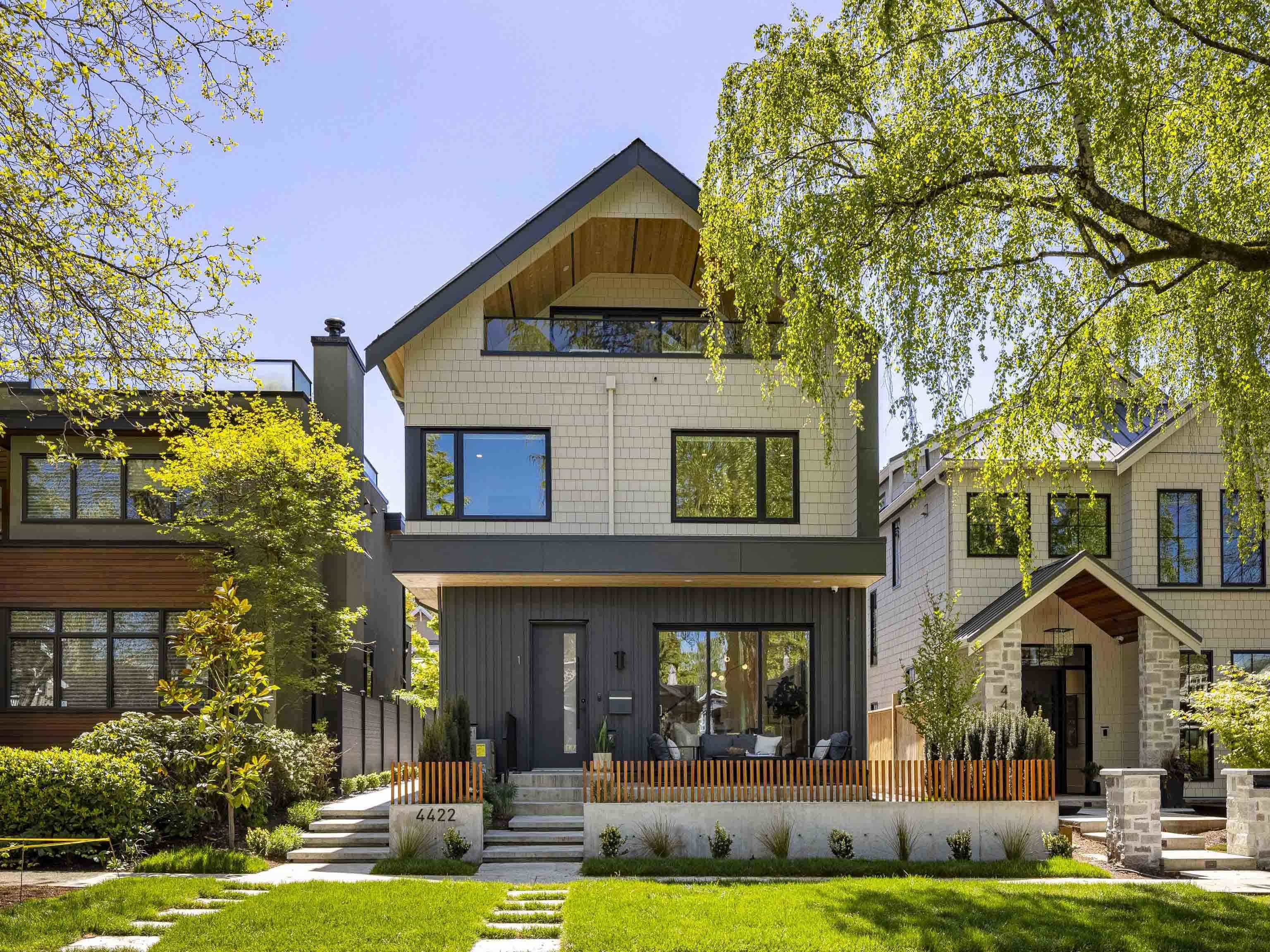
Highlights
Description
- Home value ($/Sqft)$1,537/Sqft
- Time on Houseful
- Property typeResidential
- Style3 storey
- Neighbourhood
- CommunityShopping Nearby
- Median school Score
- Year built2025
- Mortgage payment
Brand new 1/2 duplex, expertly crafted as a Net Zero energy efficient home. Located in the desirable north of 10th Point Grey location. Flooded w/natural light, the main floor showcases 10’ ceilings w/ custom millwork, cabinetry, & 3-pane slider door to front patio. Gourmet kitchen boasts Kohler fixtures, quartz surfaces, & Gaggenau appliances. Upper floor features 2 beds incl. principal w/walk-in closet & spa-inspired ensuite. Top level features a 1 bed retreat w/ vaulted ceilings & balcony. Bathrooms feature matte black shower hardware and faucets, frameless glass enclosures, and Nu Heat flooring. Home features triple glazed windows, exterior insulation, white oak engineered hardwood, wifi enabled security system, & 1 car garage. Steps from Trimble Park, WPGA, and Queen Mary Elementary.
Home overview
- Heat source Heat pump, radiant
- Sewer/ septic Public sewer, sanitary sewer
- Construction materials
- Foundation
- Roof
- # parking spaces 1
- Parking desc
- # full baths 3
- # half baths 1
- # total bathrooms 4.0
- # of above grade bedrooms
- Appliances Washer/dryer, dishwasher, refrigerator, stove
- Community Shopping nearby
- Area Bc
- View Yes
- Water source Public
- Zoning description R1-1
- Lot dimensions 3715.8
- Lot size (acres) 0.09
- Basement information None
- Building size 1643.0
- Mls® # R3040763
- Property sub type Duplex
- Status Active
- Virtual tour
- Tax year 2024
- Bedroom 3.632m X 3.81m
- Walk-in closet 1.372m X 1.753m
- Bedroom 3.124m X 3.454m
Level: Above - Primary bedroom 3.124m X 3.454m
Level: Above - Walk-in closet 1.676m X 2.083m
Level: Above - Living room 3.81m X 5.359m
Level: Main - Kitchen 2.692m X 4.089m
Level: Main
- Listing type identifier Idx

$-6,733
/ Month

