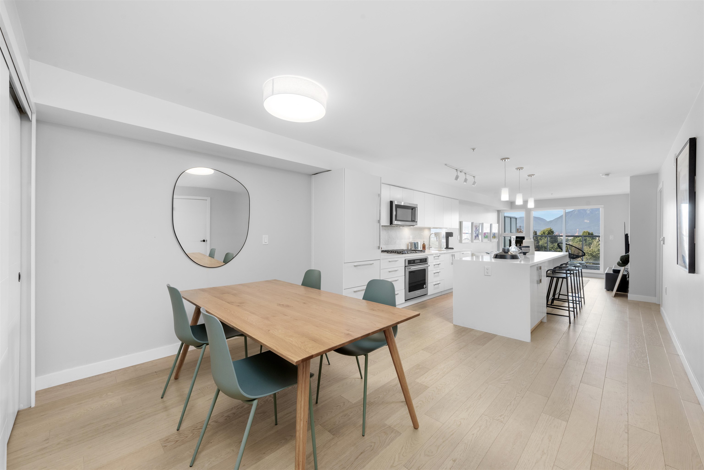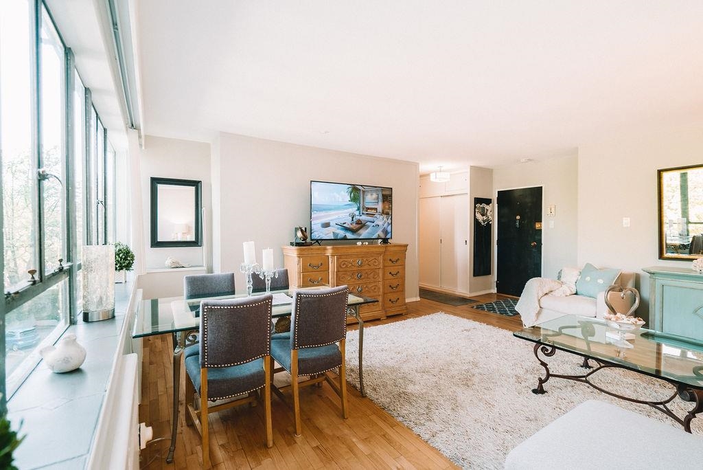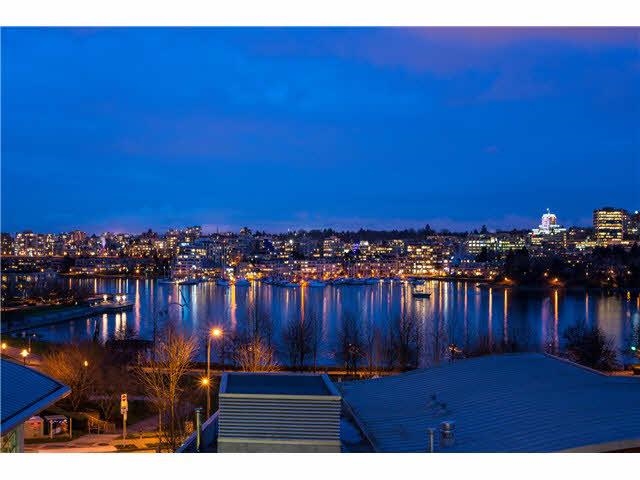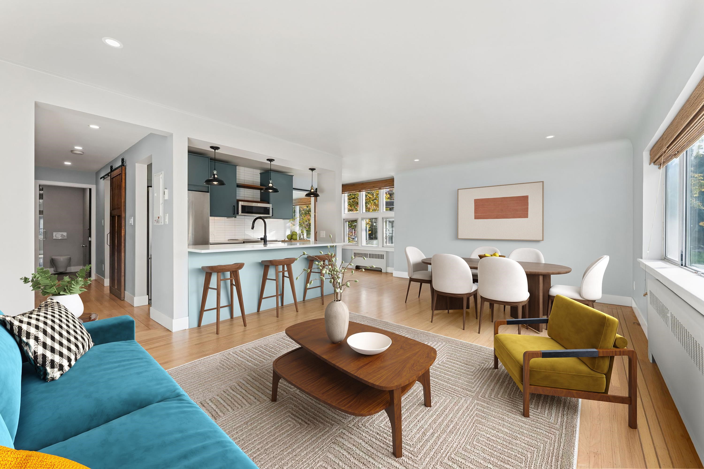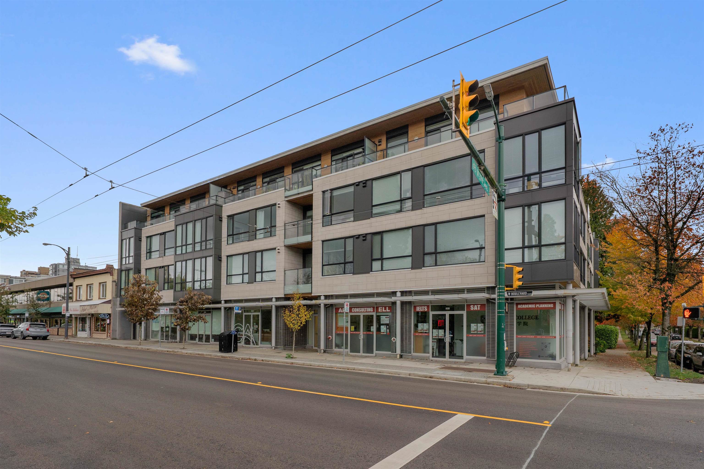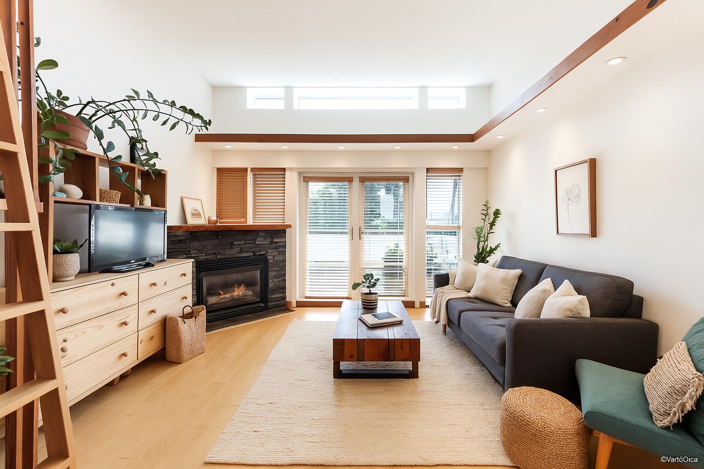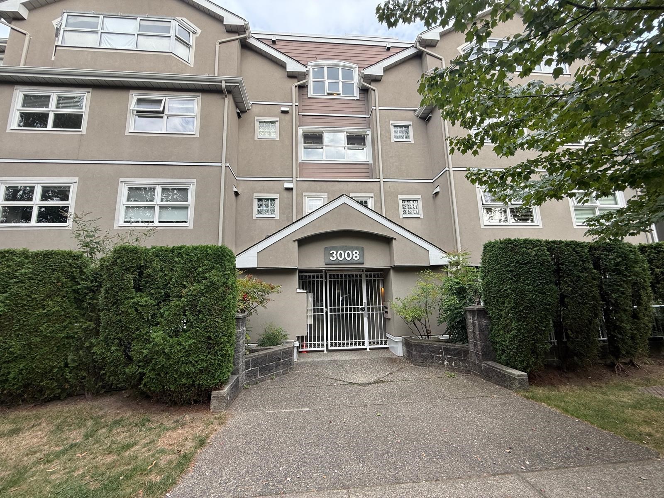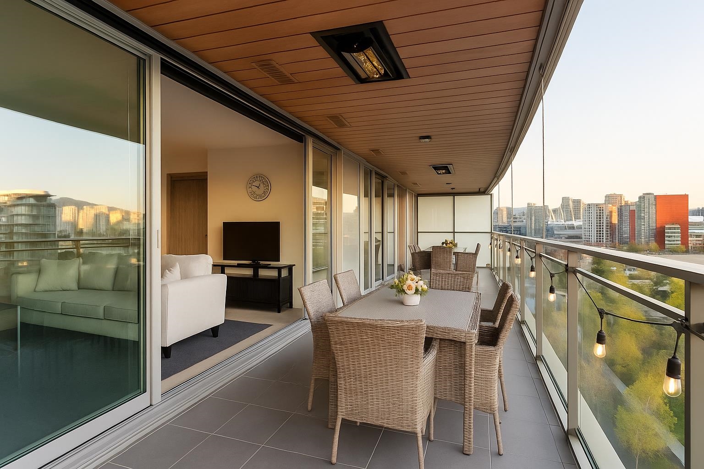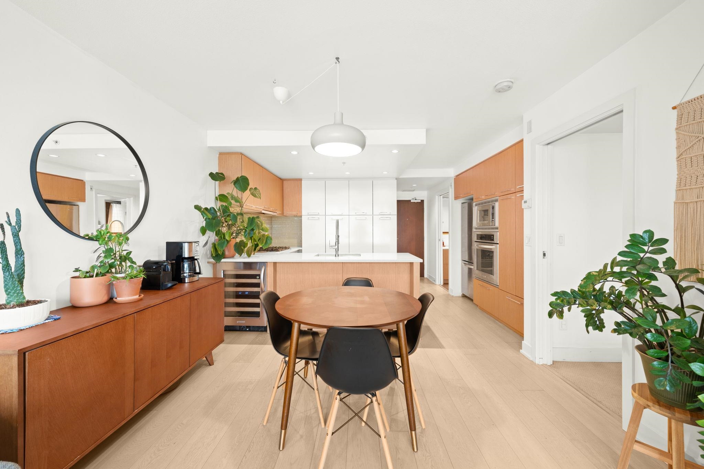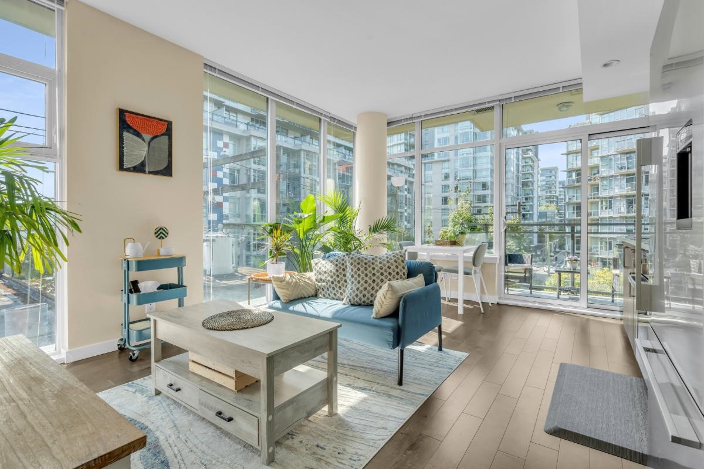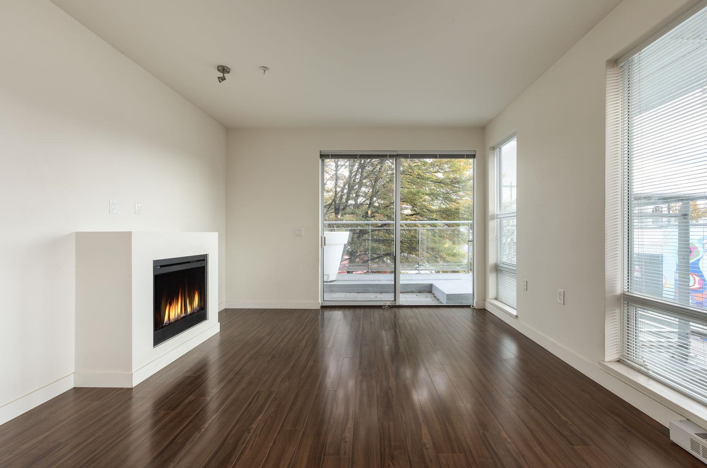Select your Favourite features
- Houseful
- BC
- Vancouver
- South Cambie
- 4427 Cambie Street #510
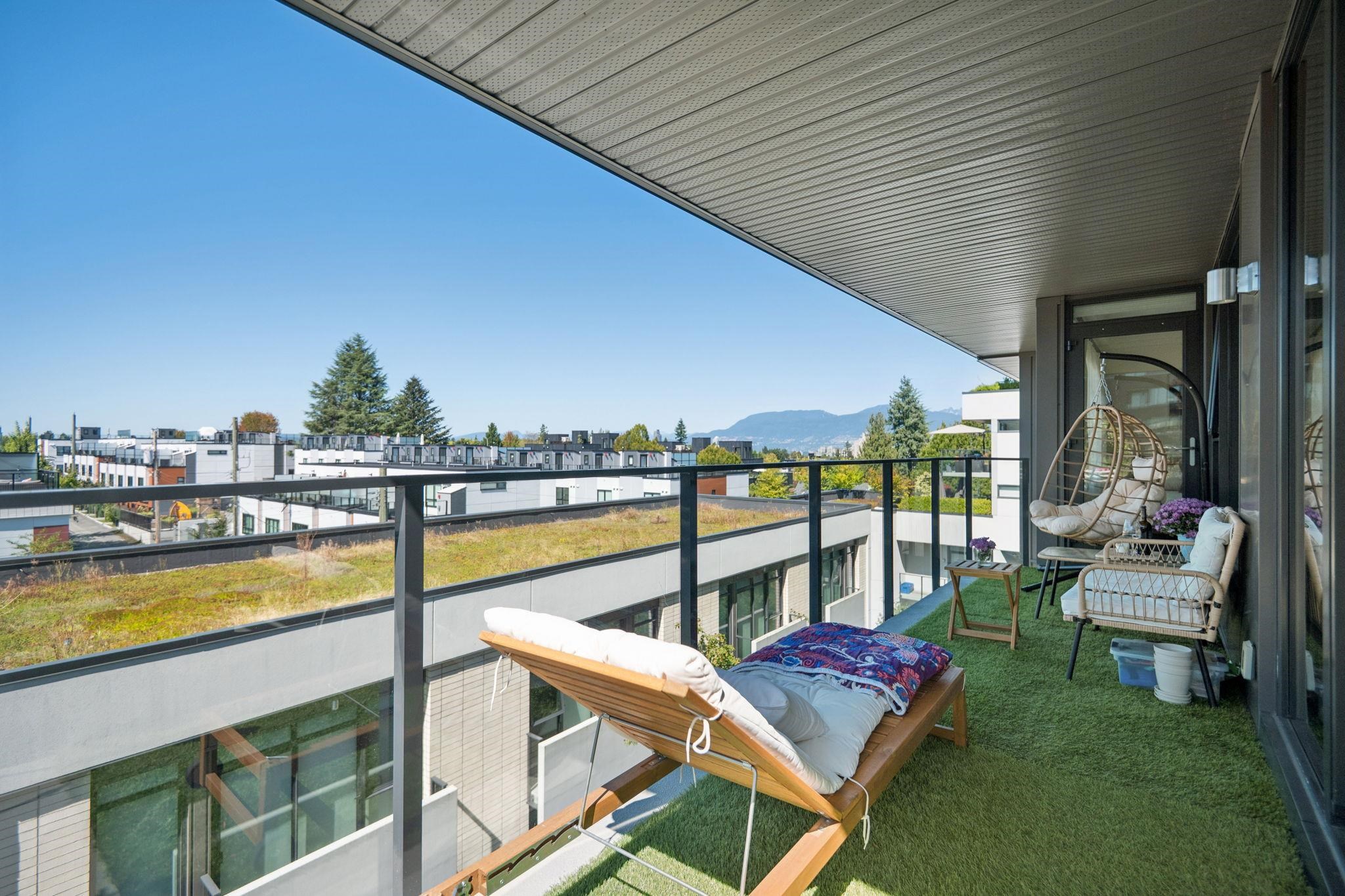
Highlights
Description
- Home value ($/Sqft)$1,208/Sqft
- Time on Houseful
- Property typeResidential
- Neighbourhood
- CommunityShopping Nearby
- Median school Score
- Year built2017
- Mortgage payment
Welcome to the Monarch – a rare 3 bed, 3 bath (2 ensuites) 1324 sq ft home on the 5th flr w/ sweeping city & mountain views. This bright residence offers an open layout with high ceilings, flr-to-ceiling windows, wide-plank engineered flrs, a large wrap-around patio perfect for entertaining and lots of storage. Modern kitchen w/ a large island, s/s bosch appliances, generous storage, 2 parking, 1 locker and Roof top garden. Steps to QE Park, Hillcrest, Oakridge and Cambie Village shops & cafés. Easy access to top schools (Emily Carr, Hamber, York House, LFA, Vancouver College, Edith Cavall) & a short walk to King Ed Station for a quick commute to DT, YVR & UBC. Call today to view this perfect blend of convenience, lifestyle & comfort in a highly sought location.
MLS®#R3057007 updated 1 week ago.
Houseful checked MLS® for data 1 week ago.
Home overview
Amenities / Utilities
- Heat source Forced air, heat pump
- Sewer/ septic Public sewer, sanitary sewer, storm sewer
Exterior
- Construction materials
- Foundation
- Roof
- # parking spaces 2
- Parking desc
Interior
- # full baths 3
- # total bathrooms 3.0
- # of above grade bedrooms
- Appliances Washer/dryer, dishwasher, refrigerator, stove, microwave
Location
- Community Shopping nearby
- Area Bc
- View Yes
- Water source Public
- Zoning description Cd1
Overview
- Basement information None
- Building size 1324.0
- Mls® # R3057007
- Property sub type Apartment
- Status Active
- Tax year 2025
Rooms Information
metric
- Den 1.524m X 2.134m
Level: Main - Bedroom 2.743m X 3.048m
Level: Main - Primary bedroom 3.353m X 3.353m
Level: Main - Kitchen 3.353m X 2.438m
Level: Main - Dining room 3.353m X 2.743m
Level: Main - Bedroom 2.743m X 3.353m
Level: Main - Living room 3.048m X 3.962m
Level: Main
SOA_HOUSEKEEPING_ATTRS
- Listing type identifier Idx

Lock your rate with RBC pre-approval
Mortgage rate is for illustrative purposes only. Please check RBC.com/mortgages for the current mortgage rates
$-4,264
/ Month25 Years fixed, 20% down payment, % interest
$
$
$
%
$
%

Schedule a viewing
No obligation or purchase necessary, cancel at any time
Nearby Homes
Real estate & homes for sale nearby

