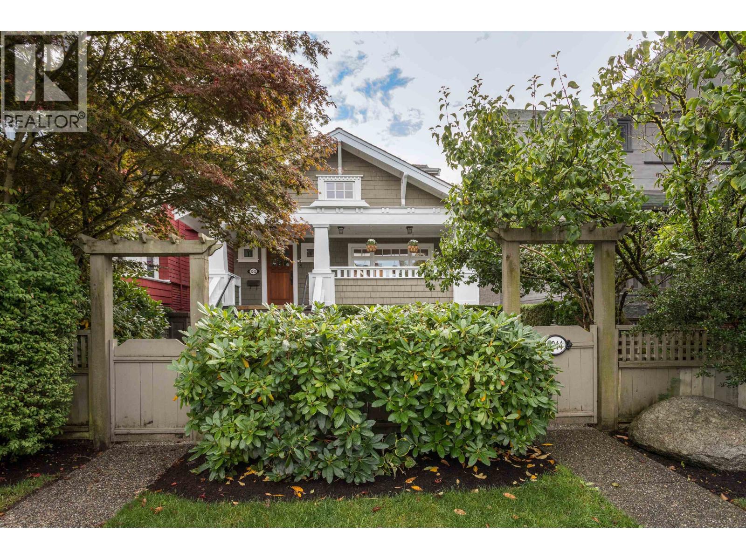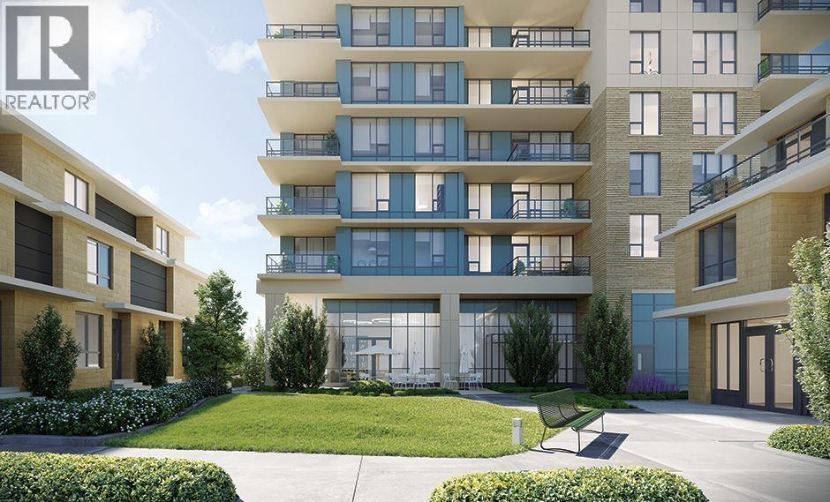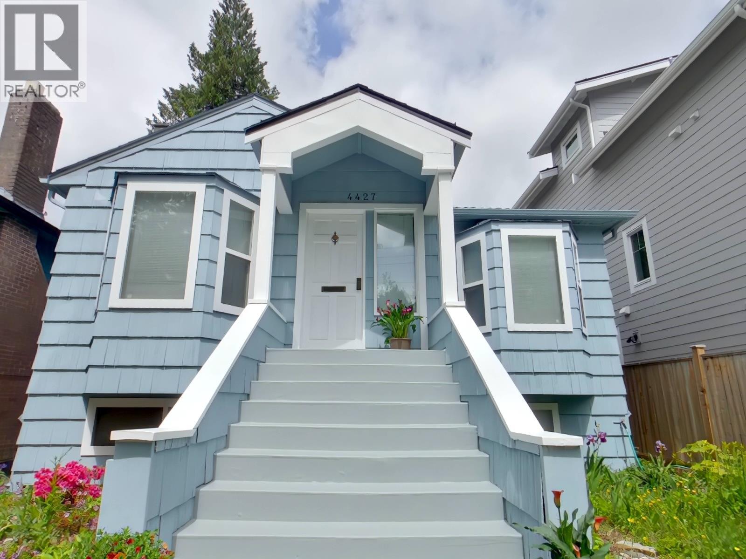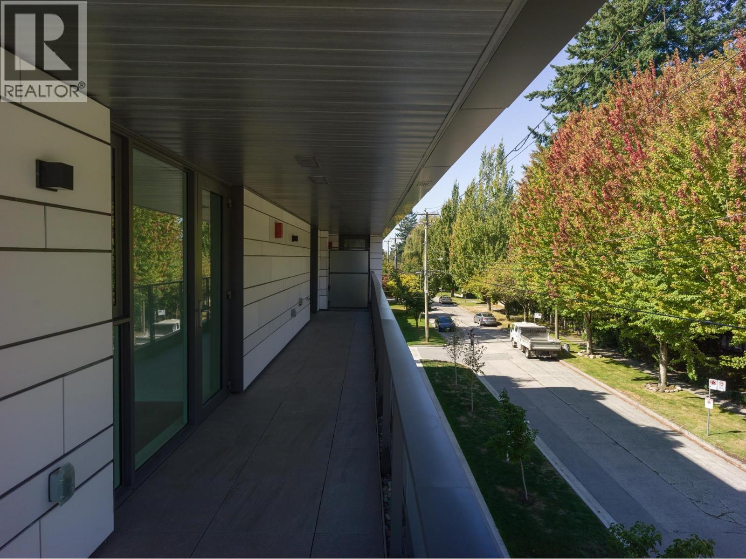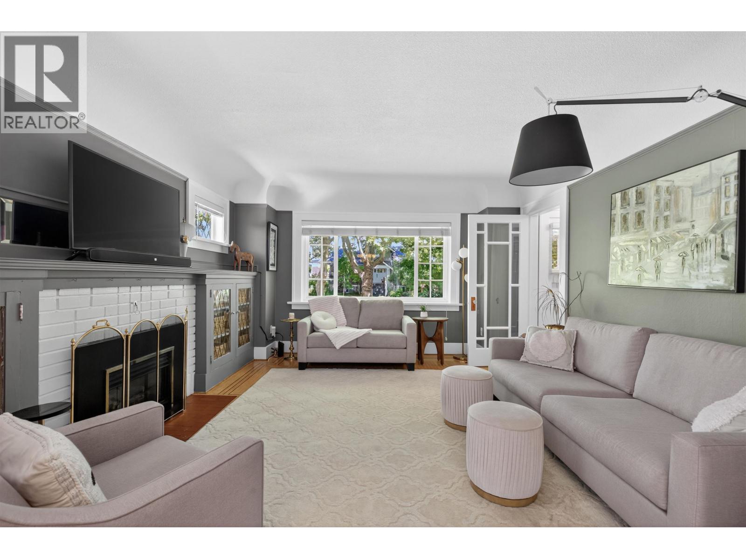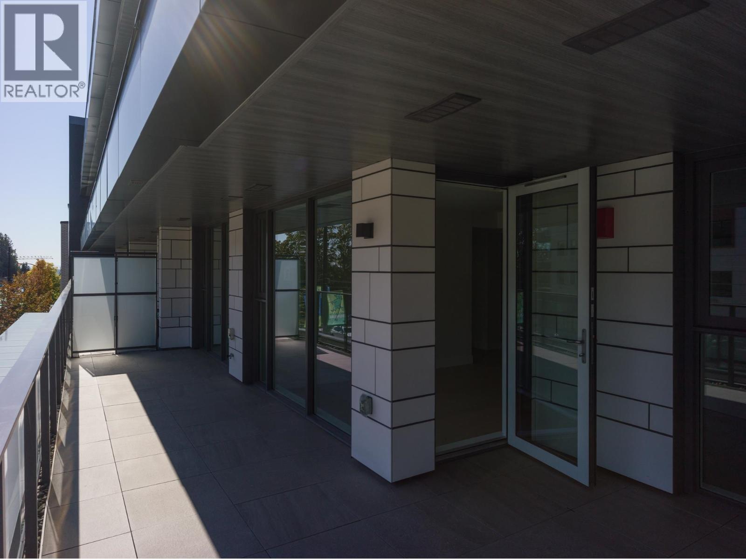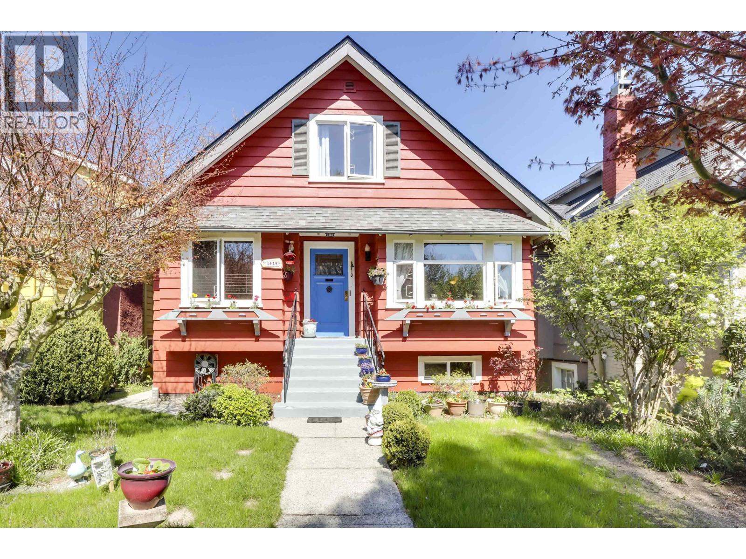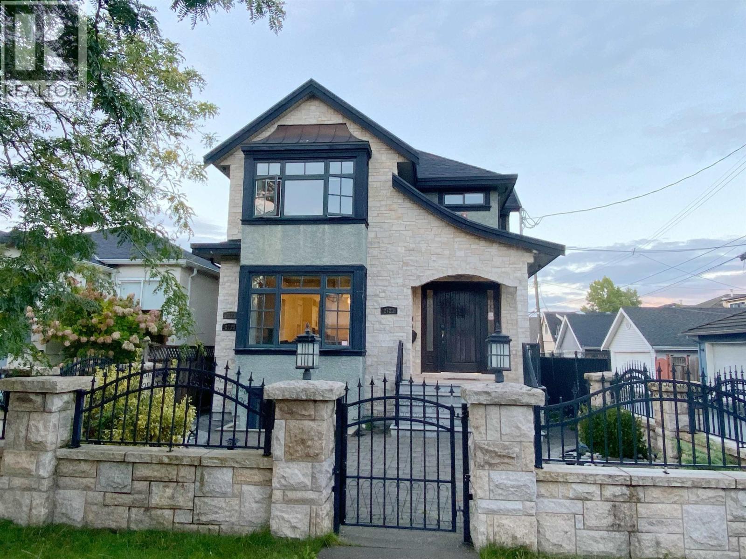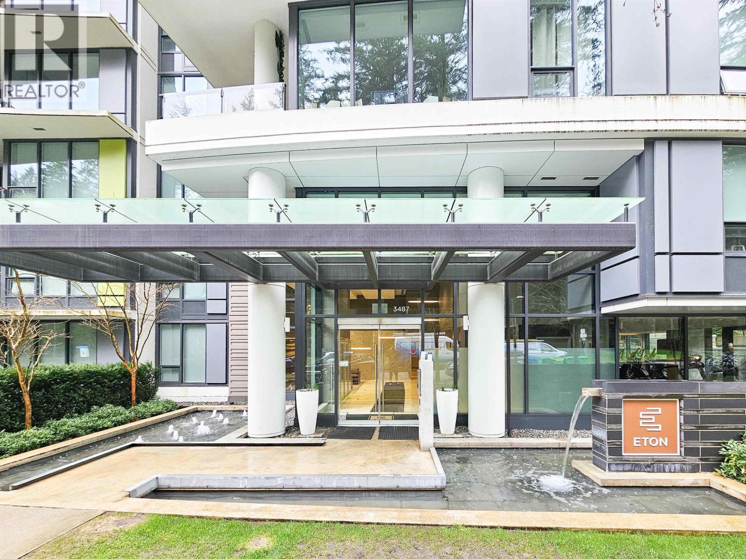- Houseful
- BC
- Vancouver
- West Point Grey
- 4427 West 16th Avenue
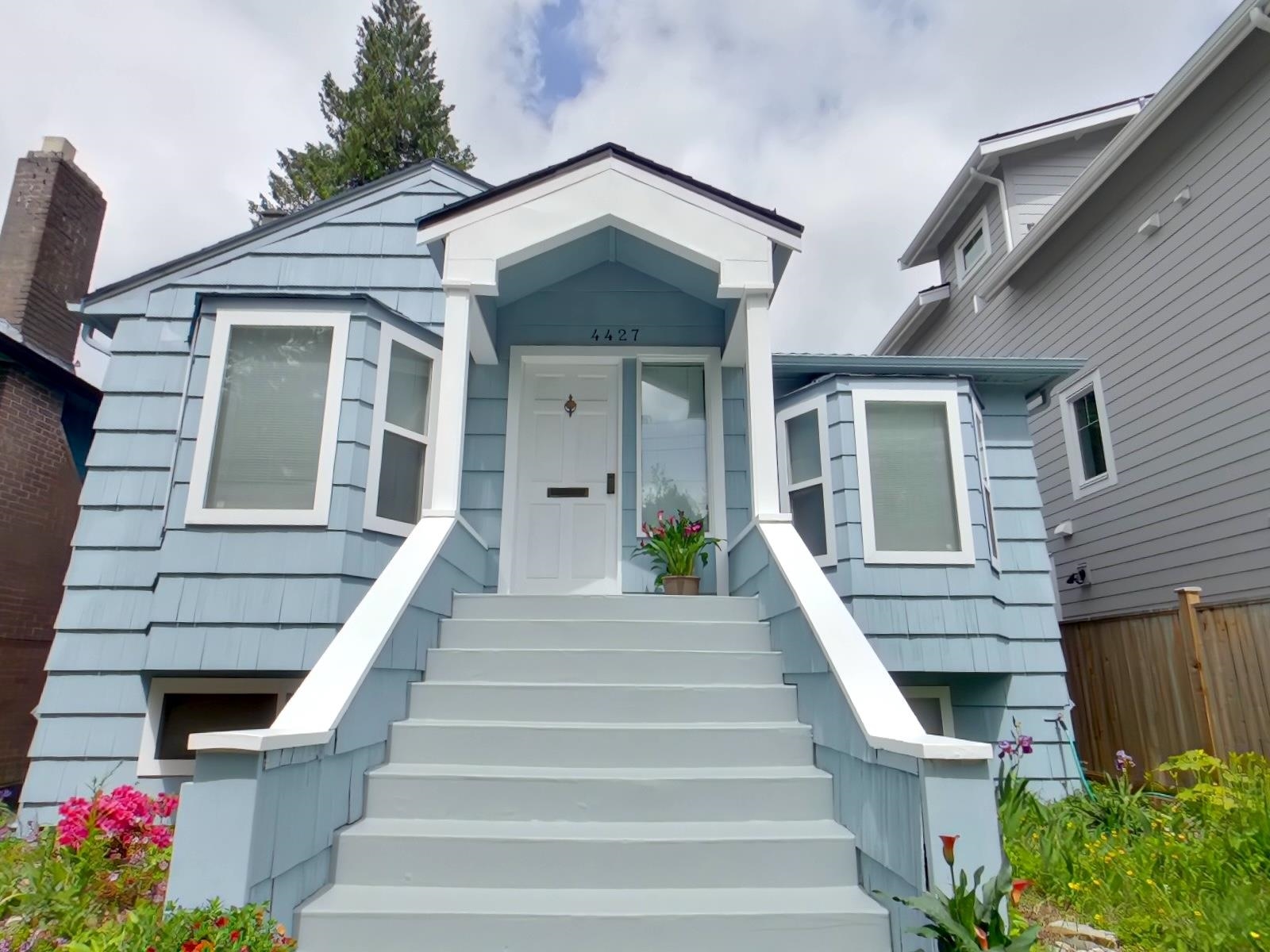
4427 West 16th Avenue
For Sale
New 19 hours
$2,450,000
7 beds
4 baths
2,172 Sqft
4427 West 16th Avenue
For Sale
New 19 hours
$2,450,000
7 beds
4 baths
2,172 Sqft
Highlights
Description
- Home value ($/Sqft)$1,128/Sqft
- Time on Houseful
- Property typeResidential
- StyleRancher/bungalow w/bsmt.
- Neighbourhood
- CommunityShopping Nearby
- Median school Score
- Year built1941
- Mortgage payment
QUICK POSSESSION: Move in NOW or build your dream home! Located in Vancouver’s prestigious WEST POINT GREY, this south facing 33 x 123.45 ft lot is directly across PACIFIC SPIRIT PARK. Connect with NATURE: FOREST BATHING, bike trails, ocean waves along nearby BEACHES. Steps from TOP SCHOOLS like Lord Byng High School. A 5-minute drive to UBC. Vibrant UBC campus with sports, cafes, restaurants and more. UPSTAIRS: Bright living room, spacious kitchen, eating area opens to outdoor decks, 2 bedrooms, 1 flex room (space for guests, work, hobbies), 2 bathrooms. DOWNSTAIRS: Separate entrance in the back leads into kitchen and eating area, 2 bedrooms, 2 more flex spaces, 2 bathrooms. Showing: OCT 4 SAT 2-4pm & OCT 5 SUN 2-4pm
MLS®#R3054999 updated 5 hours ago.
Houseful checked MLS® for data 5 hours ago.
Home overview
Amenities / Utilities
- Heat source Baseboard, electric, natural gas
- Sewer/ septic Public sewer, sanitary sewer
Exterior
- Construction materials
- Foundation
- Roof
- # parking spaces 1
- Parking desc
Interior
- # full baths 4
- # total bathrooms 4.0
- # of above grade bedrooms
- Appliances Washer, dryer, refrigerator, stove
Location
- Community Shopping nearby
- Area Bc
- Water source Public
- Zoning description R1-1
Lot/ Land Details
- Lot dimensions 4073.85
Overview
- Lot size (acres) 0.09
- Basement information Full
- Building size 2172.0
- Mls® # R3054999
- Property sub type Single family residence
- Status Active
- Tax year 2025
Rooms Information
metric
- Eating area 1.829m X 3.962m
- Bedroom 2.743m X 2.743m
- Kitchen 1.829m X 3.962m
- Bedroom 2.134m X 2.743m
- Bedroom 2.743m X 2.743m
- Bedroom 1.829m X 3.962m
- Living room 3.048m X 5.182m
Level: Main - Bedroom 2.134m X 3.353m
Level: Main - Bedroom 2.438m X 3.048m
Level: Main - Kitchen 3.048m X 3.048m
Level: Main - Bedroom 2.743m X 3.353m
Level: Main - Eating area 3.048m X 3.048m
Level: Main
SOA_HOUSEKEEPING_ATTRS
- Listing type identifier Idx

Lock your rate with RBC pre-approval
Mortgage rate is for illustrative purposes only. Please check RBC.com/mortgages for the current mortgage rates
$-6,533
/ Month25 Years fixed, 20% down payment, % interest
$
$
$
%
$
%

Schedule a viewing
No obligation or purchase necessary, cancel at any time
Nearby Homes
Real estate & homes for sale nearby

