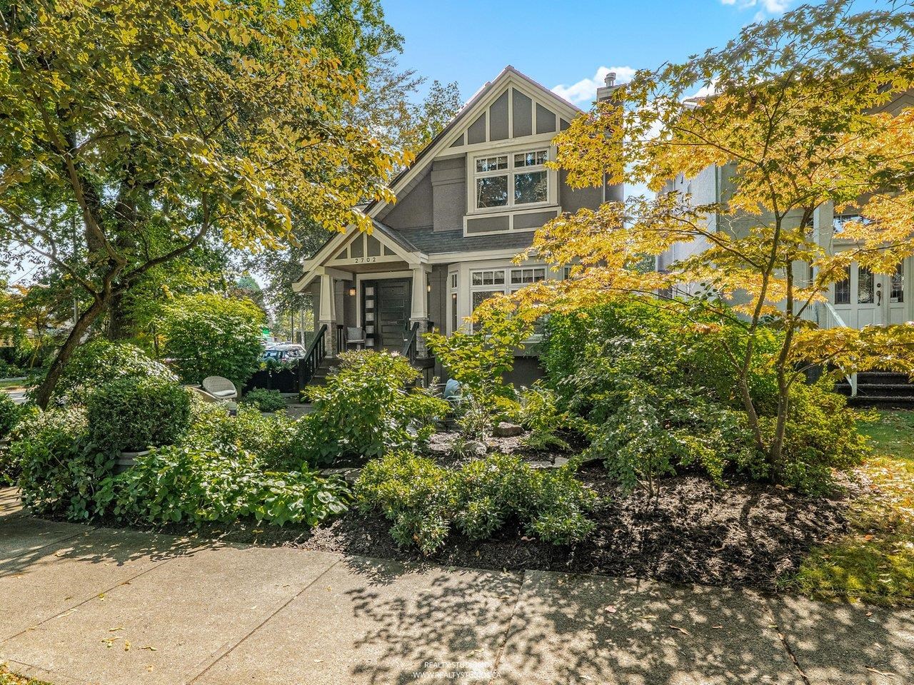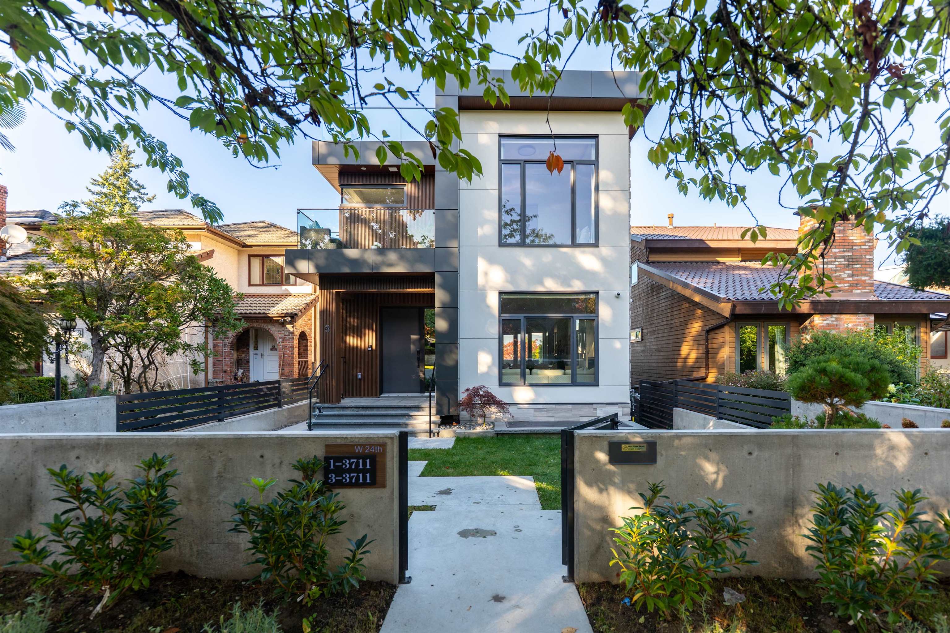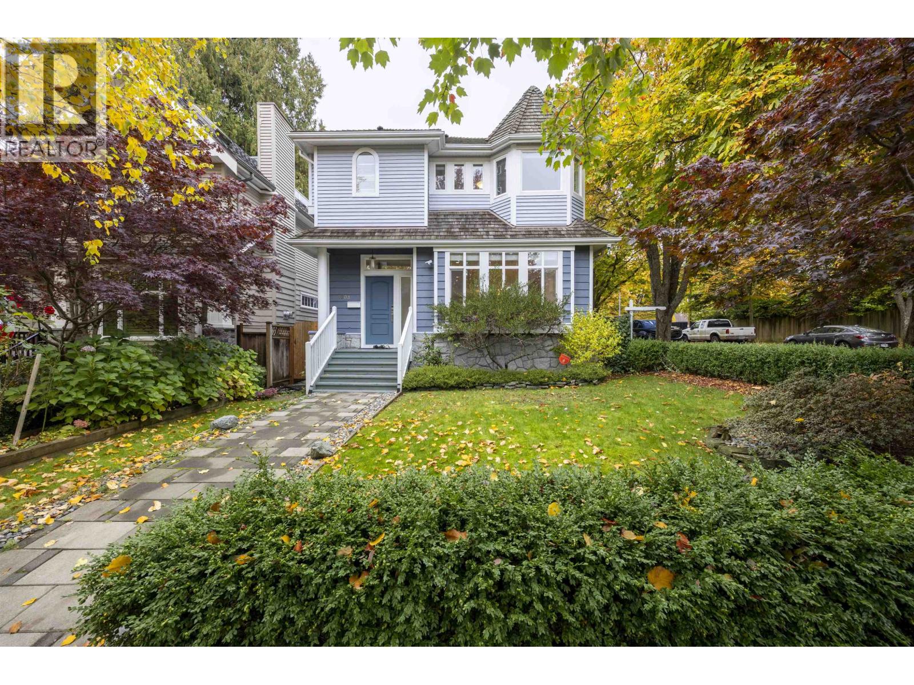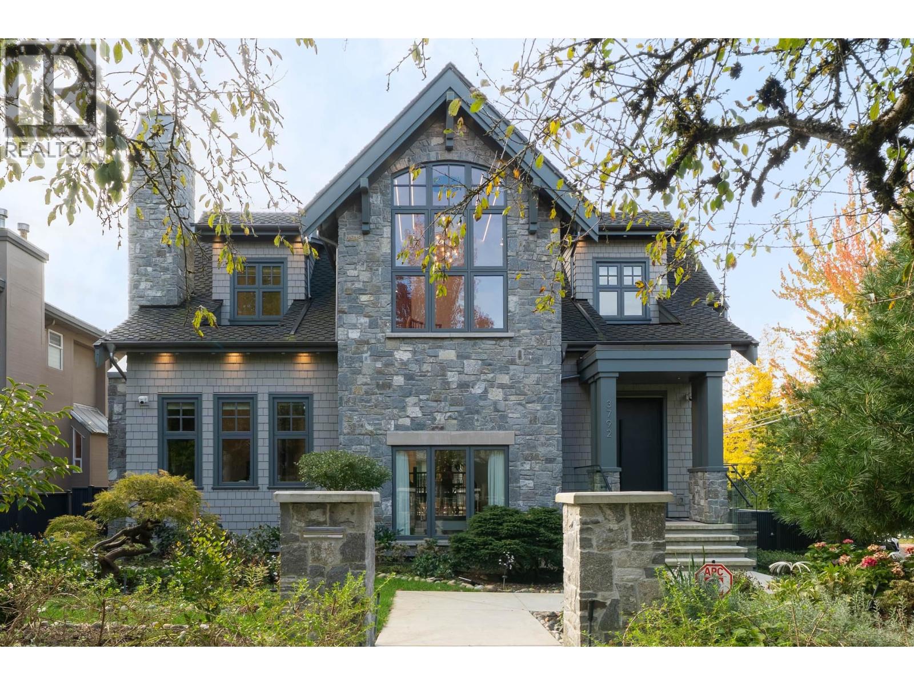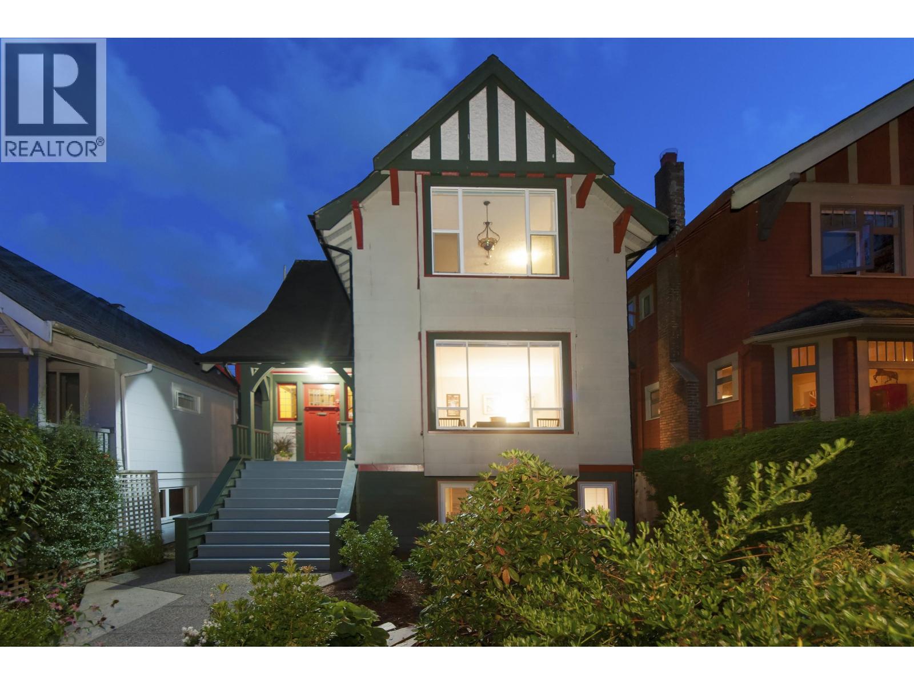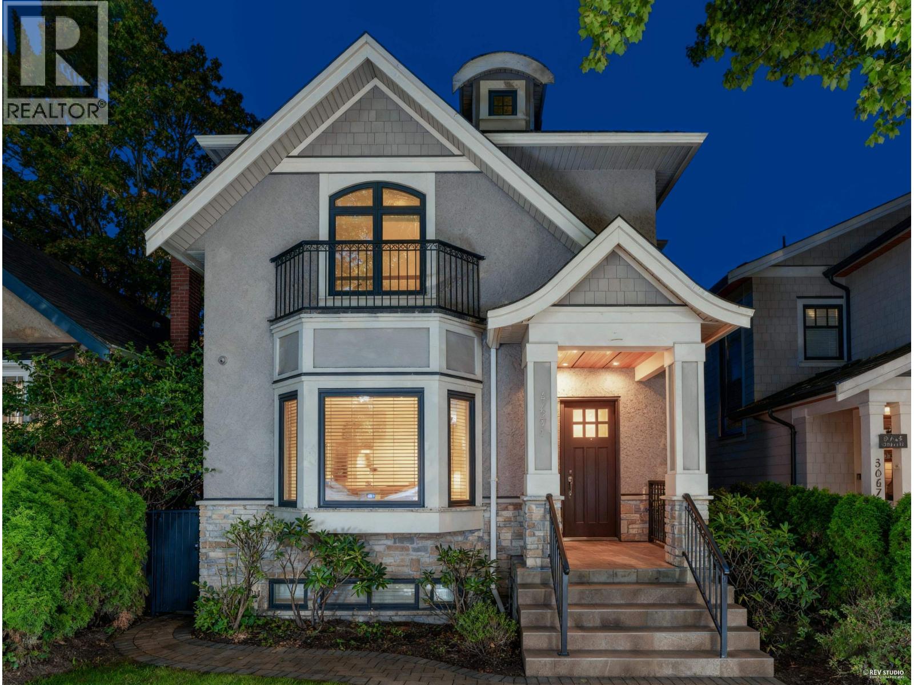- Houseful
- BC
- Vancouver
- West Point Grey
- 4427 West 7th Avenue
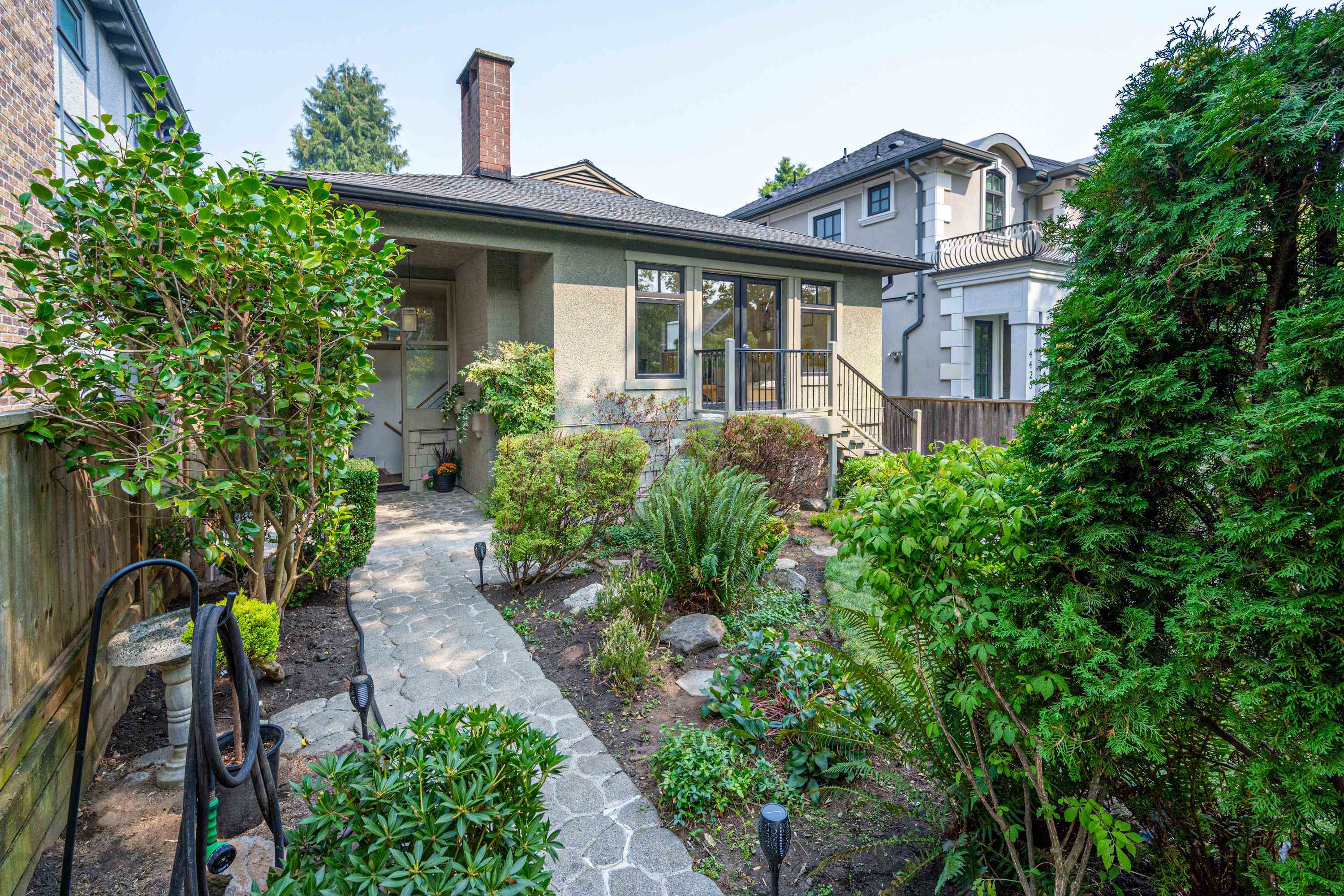
Highlights
Description
- Home value ($/Sqft)$1,318/Sqft
- Time on Houseful
- Property typeResidential
- Neighbourhood
- Median school Score
- Year built1962
- Mortgage payment
Location, Location! Discover the tranquility and elegance of Vancouver’s prestigious Point Grey community. This charming family home is surrounded by a beautifully landscaped English-style garden, offering lush greenery and timeless character. Step inside to a sun-drenched living room with French doors opening onto the front yard. Gleaming hardwood floors flow seamlessly throughout, while the modern upgraded kitchen features sleek stainless steel appliances. The main level offers two comfortable bedrooms, while the basement boasts two self-contained suites with private entrances—perfect for generating steady rental income. A partially finished garage adds flexibility with a dedicated music room and extra storage. Conveniently located just steps from Queen Mary Elementary and West Point
Home overview
- Heat source Baseboard, forced air, natural gas
- Sewer/ septic Public sewer, sanitary sewer, storm sewer
- Construction materials
- Foundation
- Roof
- Fencing Fenced
- # parking spaces 1
- Parking desc
- # full baths 3
- # half baths 1
- # total bathrooms 4.0
- # of above grade bedrooms
- Appliances Washer/dryer, dishwasher, refrigerator, stove
- Area Bc
- Water source Public
- Zoning description R1-1
- Directions 4f095ac53c121d34db26a6a775b85161
- Lot dimensions 3719.0
- Lot size (acres) 0.09
- Basement information Finished
- Building size 2390.0
- Mls® # R3044351
- Property sub type Single family residence
- Status Active
- Tax year 2025
- Bedroom 2.87m X 3.2m
Level: Basement - Kitchen 3.226m X 3.708m
Level: Basement - Bedroom 2.413m X 3.505m
Level: Basement - Living room 3.124m X 3.785m
Level: Basement - Recreation room 5.105m X 3.962m
Level: Basement - Dining room 3.2m X 2.946m
Level: Main - Primary bedroom 3.607m X 3.302m
Level: Main - Living room 5.359m X 4.14m
Level: Main - Bedroom 2.946m X 3.226m
Level: Main - Kitchen 2.54m X 3.023m
Level: Main - Eating area 2.057m X 3.607m
Level: Main
- Listing type identifier Idx

$-8,400
/ Month







