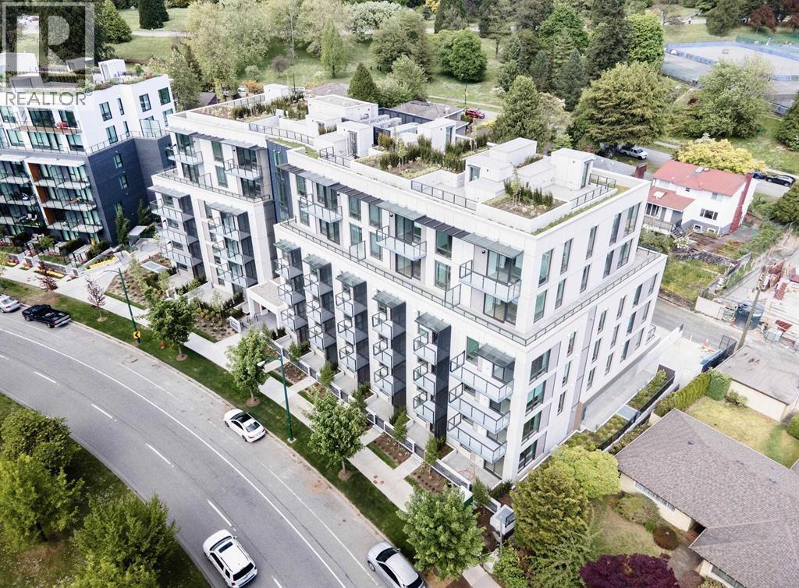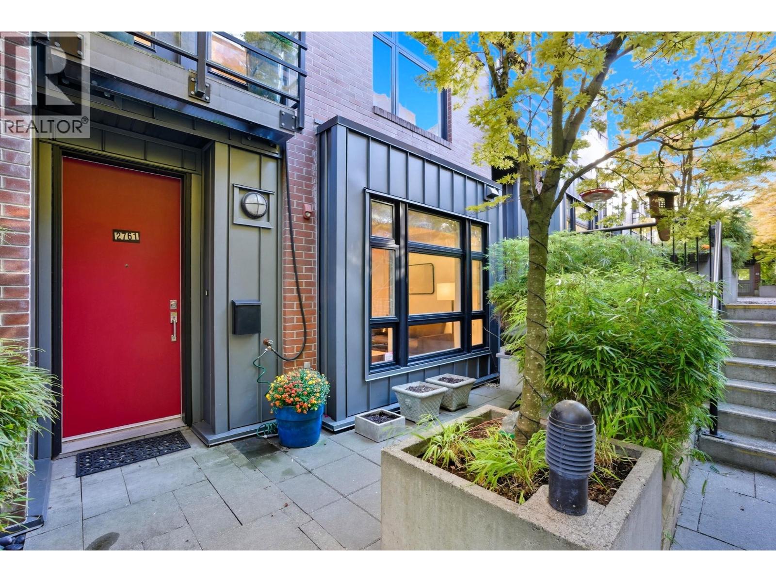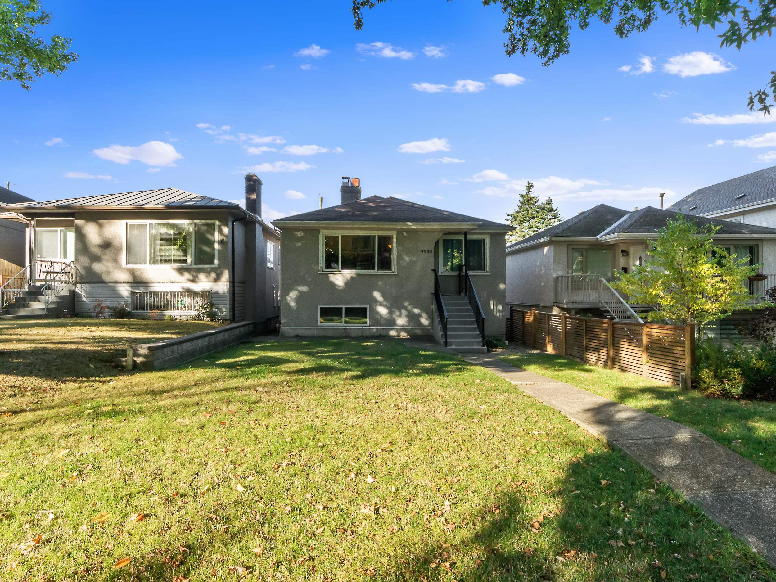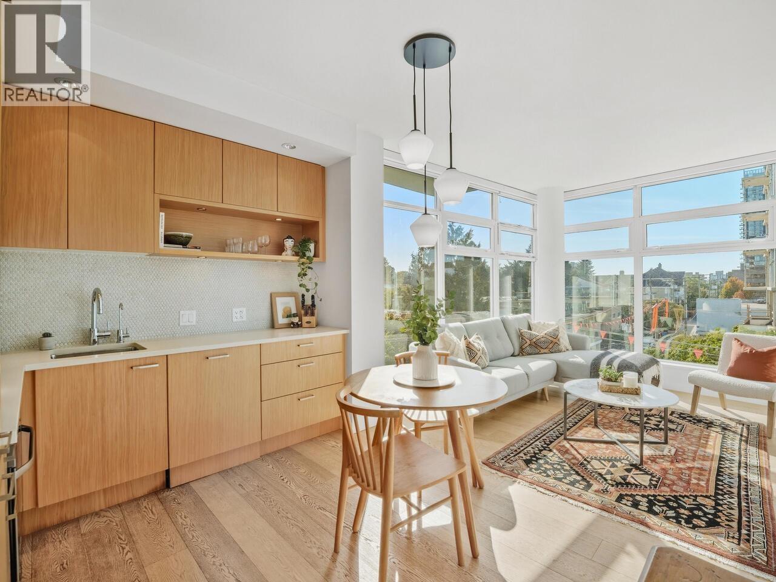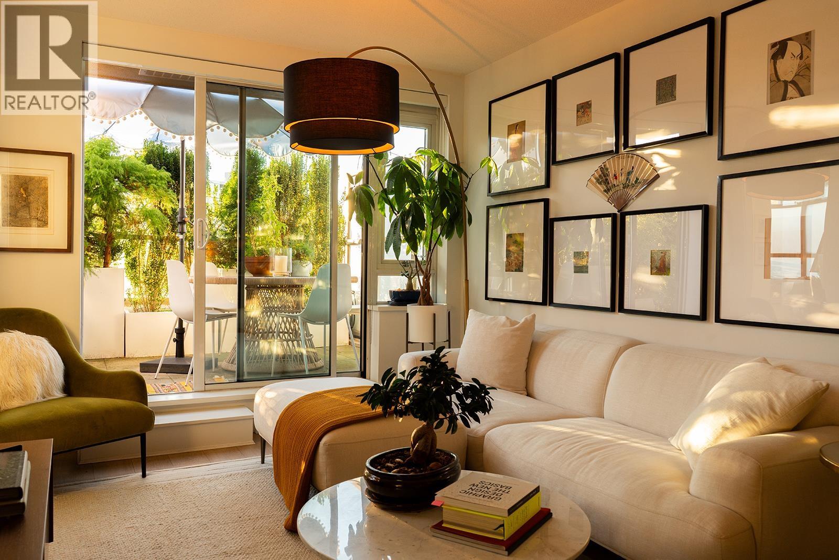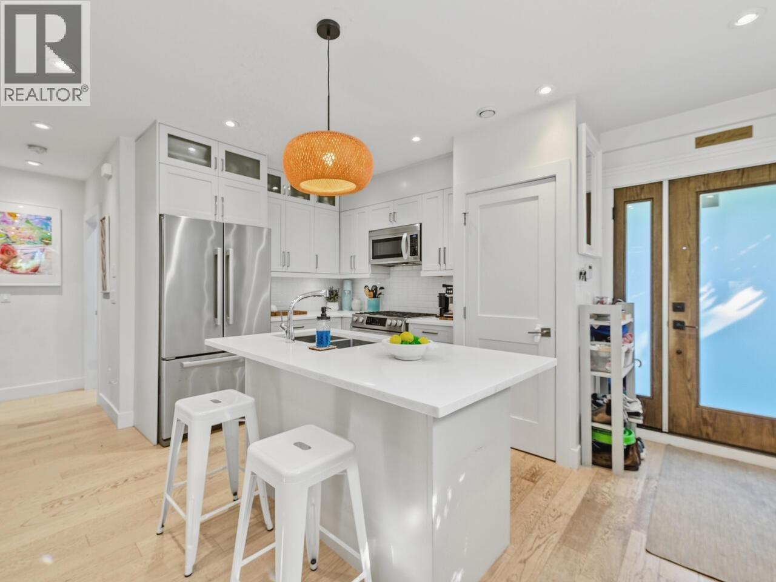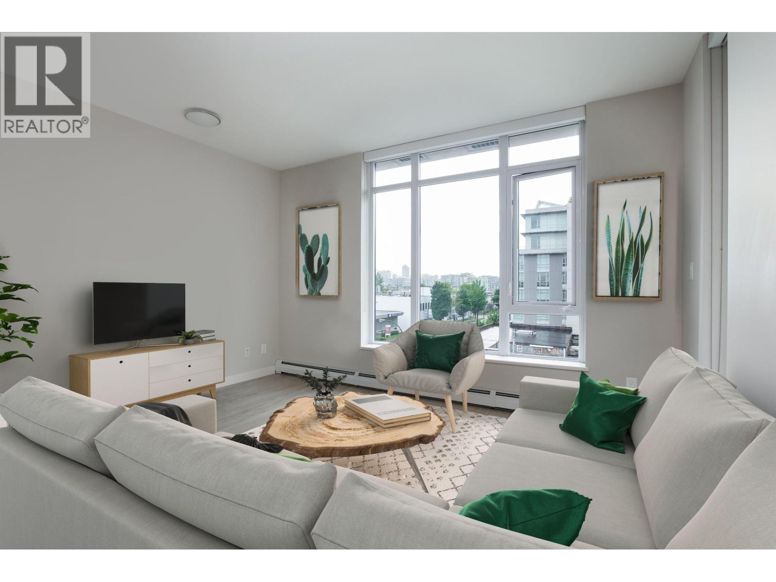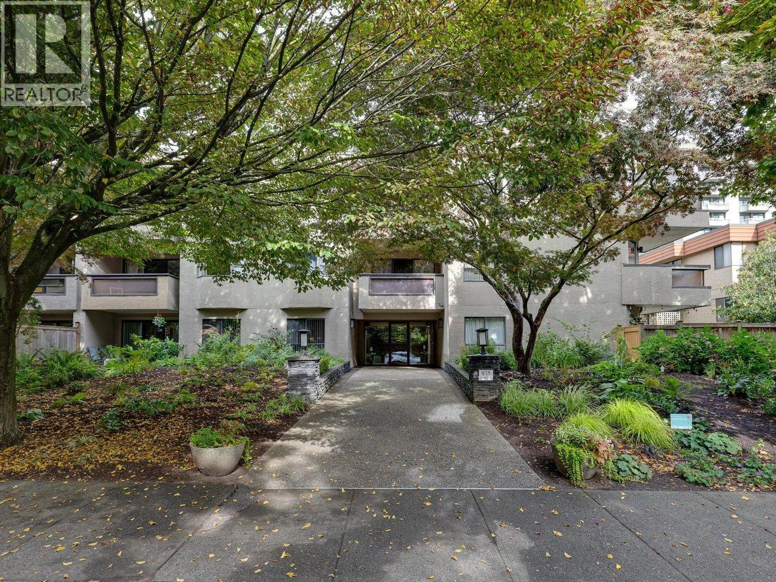- Houseful
- BC
- Vancouver
- Riley Park
- 4438 Ontario Street
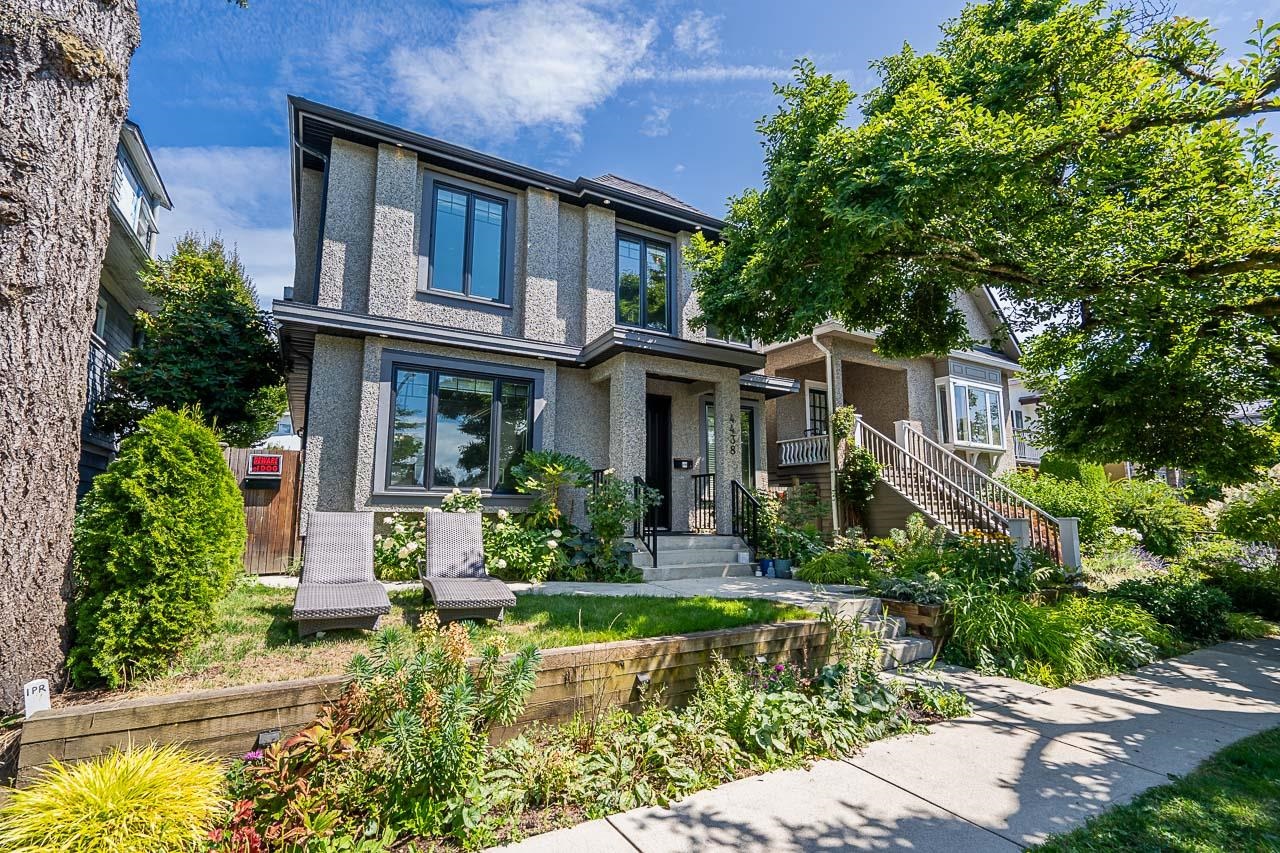
4438 Ontario Street
4438 Ontario Street
Highlights
Description
- Home value ($/Sqft)$1,830/Sqft
- Time on Houseful
- Property typeResidential
- StyleLaneway house
- Neighbourhood
- CommunityShopping Nearby
- Median school Score
- Year built2015
- Mortgage payment
Nestled steps from vibrant Queen Elizabeth Park & Main Street, this charming house + laneway home blend functionality w/ elevated design. The main house features 3 bdrm, & 3 brthm, enveloped in abundant natural light, complemented by h/w & tile flooring & enhanced w/ contemporary features such as central AC & high ceilings. A generous sized bdrm on the main level that is private yet convenient to the open concept living, dining & kitchen. W/ laundry on each floor, the upper level offers another 2 large bdrm & open concept living w/ its own entrance. Add'l luxuries incl 2 gas fireplaces add a touch of grandeur. The LEGAL laneway suite offers excellent potential as a mortgage helper, ft. a private balcony, in-suite laundry, and full kitchen. A garage + carport provide parking & storage.
Home overview
- Heat source Forced air, natural gas, radiant
- Sewer/ septic Public sewer, sanitary sewer
- Construction materials
- Foundation
- Roof
- # parking spaces 2
- Parking desc
- # full baths 3
- # total bathrooms 3.0
- # of above grade bedrooms
- Appliances Washer/dryer, dishwasher, refrigerator, stove, microwave
- Community Shopping nearby
- Area Bc
- Water source Public
- Zoning description R1-1
- Lot dimensions 3684.83
- Lot size (acres) 0.08
- Basement information None
- Building size 2066.0
- Mls® # R3058197
- Property sub type Single family residence
- Status Active
- Virtual tour
- Tax year 2025
- Kitchen 3.988m X 3.81m
Level: Above - Dining room 2.591m X 4.572m
Level: Above - Bedroom 2.311m X 3.404m
Level: Above - Living room 2.616m X 3.632m
Level: Above - Primary bedroom 4.064m X 3.81m
Level: Above - Living room 3.124m X 4.216m
Level: Above - Kitchen 2.591m X 1.93m
Level: Above - Living room 4.039m X 3.962m
Level: Main - Den 2.845m X 1.93m
Level: Main - Dining room 2.997m X 3.81m
Level: Main - Bedroom 3.15m X 3.759m
Level: Main - Kitchen 4.369m X 3.785m
Level: Main - Walk-in closet 1.092m X 1.524m
Level: Main - Foyer 1.829m X 2.261m
Level: Main - Bedroom 1.981m X 2.438m
Level: Main - Storage 1.854m X 1.727m
Level: Main
- Listing type identifier Idx

$-10,080
/ Month

