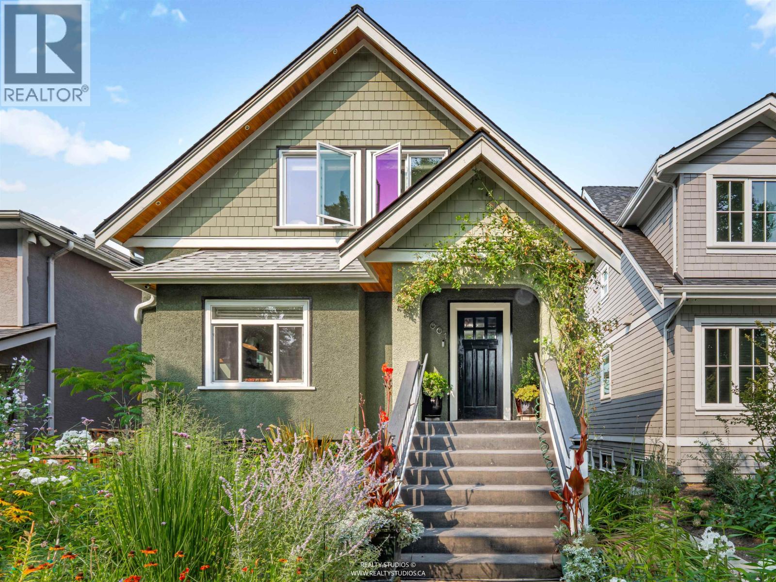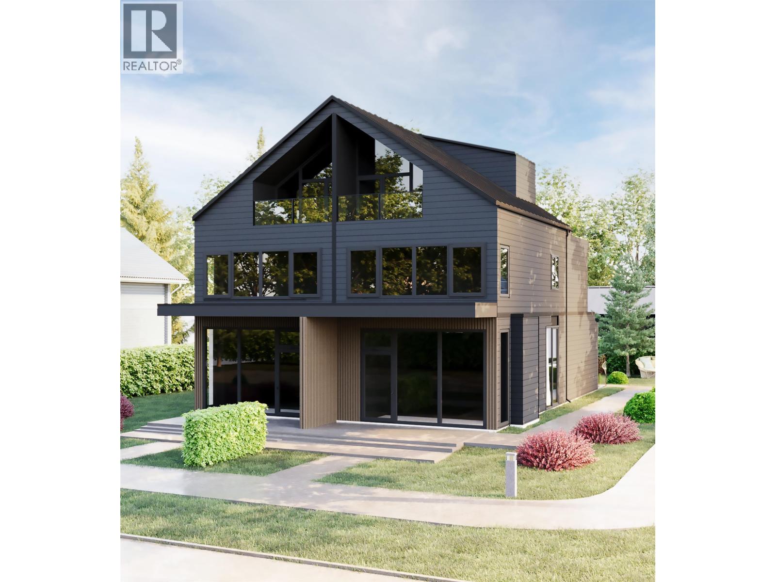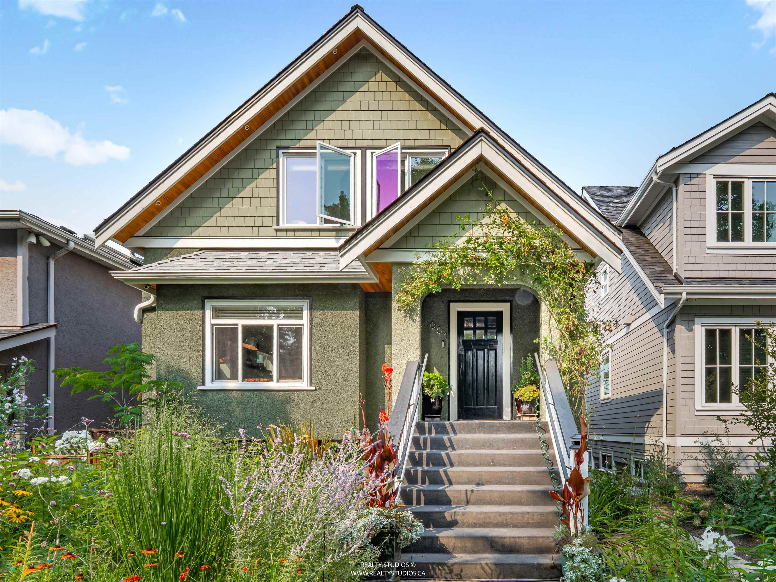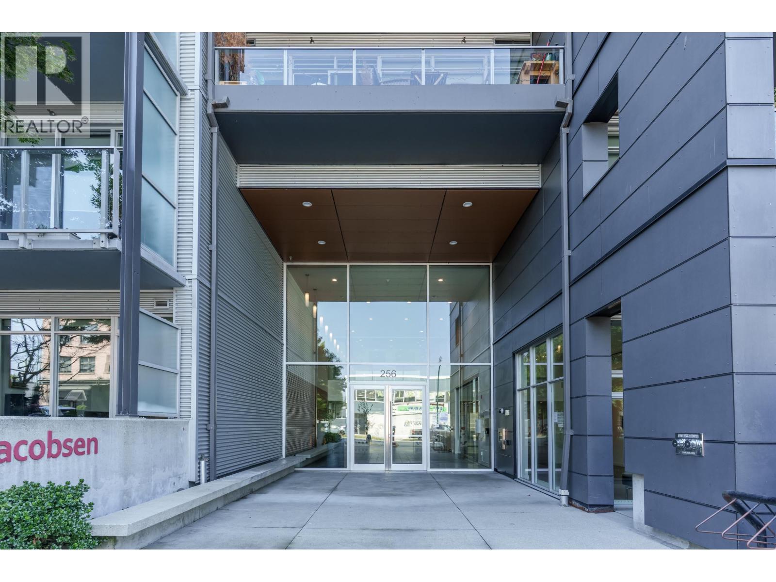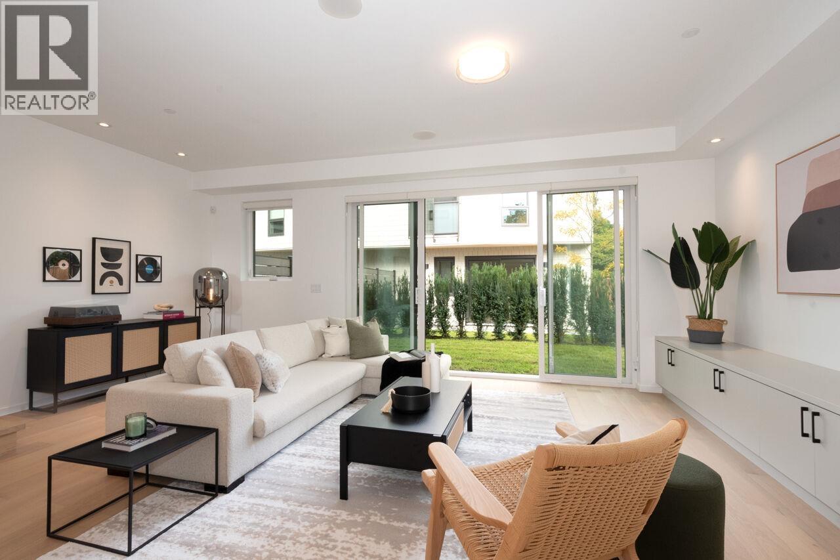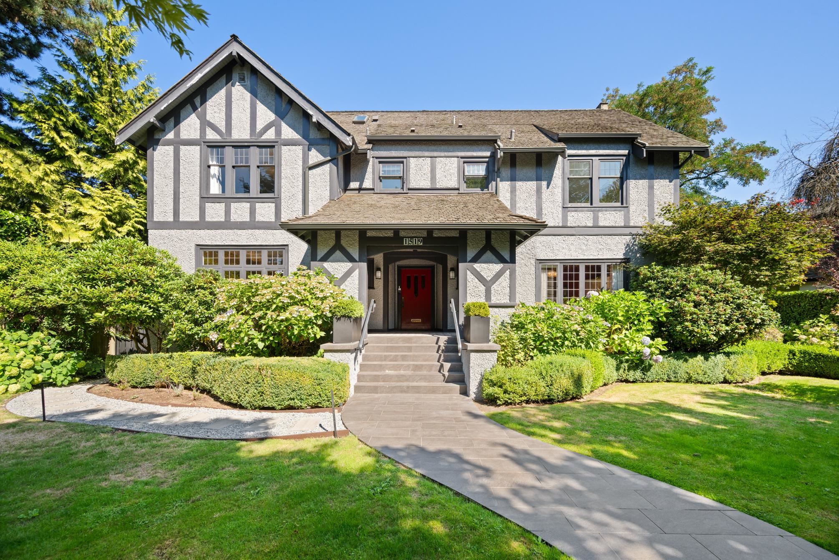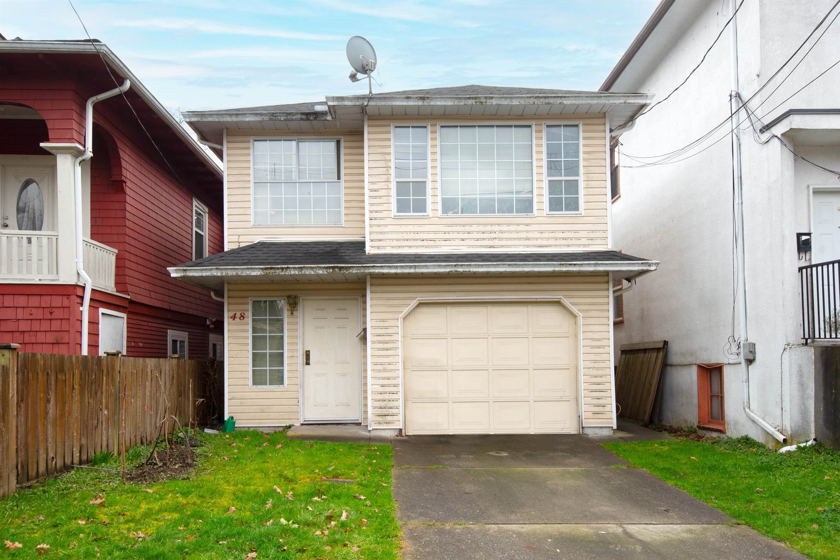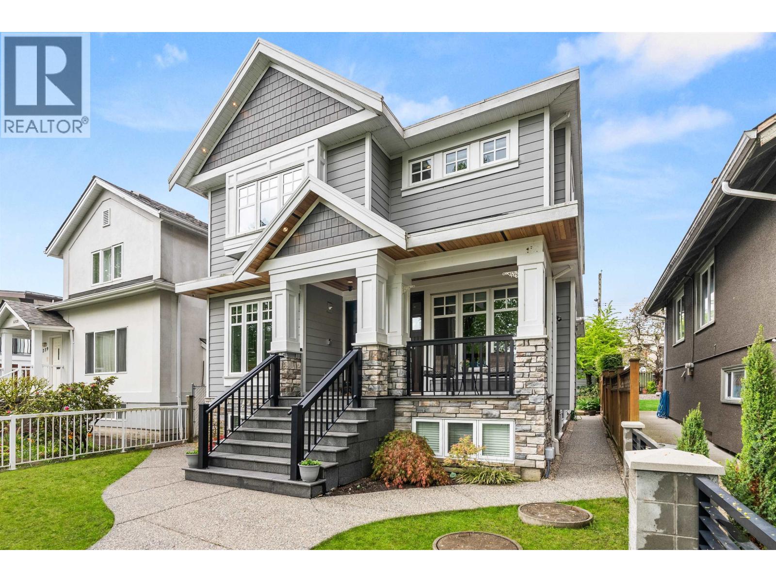- Houseful
- BC
- Vancouver
- Riley Park
- 4447 Quebec Street
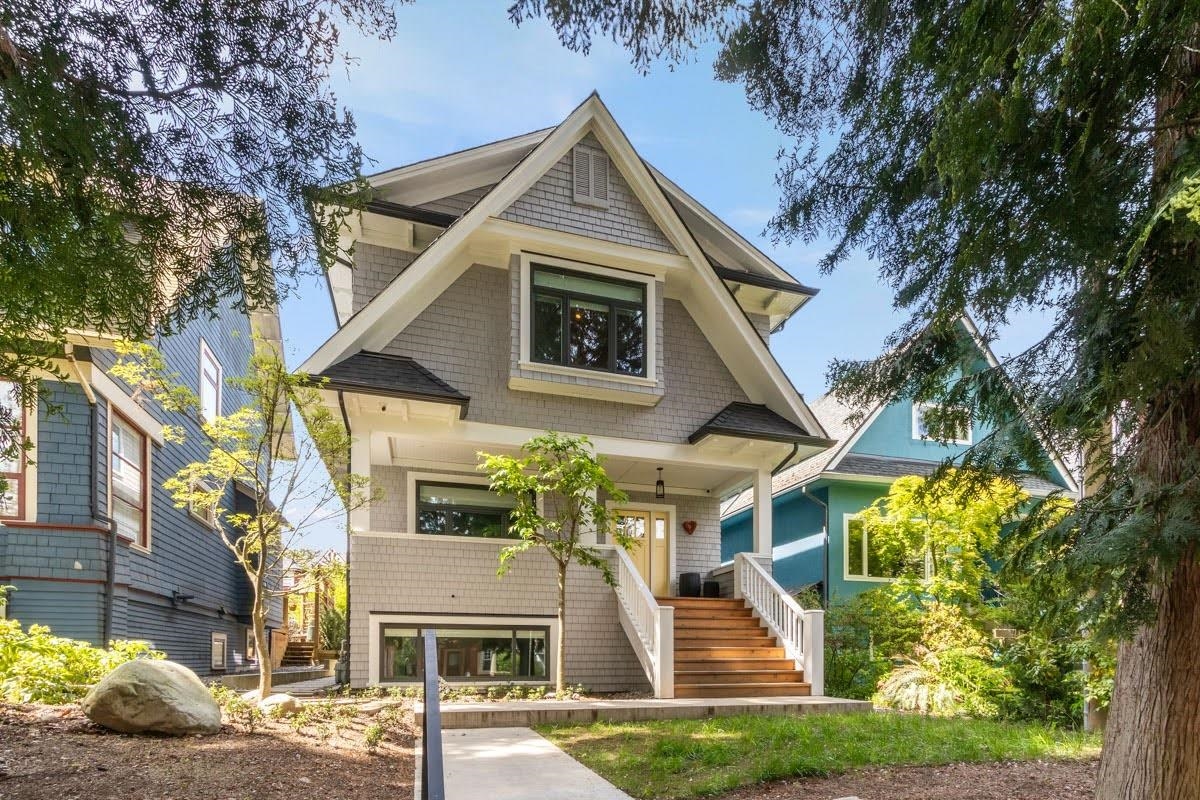
Highlights
Description
- Home value ($/Sqft)$1,296/Sqft
- Time on Houseful
- Property typeResidential
- Neighbourhood
- CommunityShopping Nearby
- Median school Score
- Year built1910
- Mortgage payment
This stunning character home has been completely transformed with a full renovation in 2020, blending timeless charm with modern luxury. High ceilings and expansive windows flood the interior with natural light, while a thoughtfully designed floor plan highlights beautiful craftsmanship throughout. The heart of the home is the high-end kitchen, featuring premium appliances, sleek cabinetry, and elegant finishes - perfect for both family living and entertaining! Every detail has been carefully curated, making this residence truly one of a kind. Move-in ready and exceptionally special, this home is waiting to welcome its next chapter!
MLS®#R3045940 updated 4 hours ago.
Houseful checked MLS® for data 4 hours ago.
Home overview
Amenities / Utilities
- Heat source Natural gas, radiant
- Sewer/ septic Public sewer, sanitary sewer, storm sewer
Exterior
- Construction materials
- Foundation
- Roof
- # parking spaces 2
- Parking desc
Interior
- # full baths 4
- # half baths 1
- # total bathrooms 5.0
- # of above grade bedrooms
- Appliances Washer/dryer, dishwasher, refrigerator, stove, wine cooler
Location
- Community Shopping nearby
- Area Bc
- Water source Public
- Zoning description R1-1
Lot/ Land Details
- Lot dimensions 3663.0
Overview
- Lot size (acres) 0.08
- Basement information Full, finished
- Building size 2992.0
- Mls® # R3045940
- Property sub type Single family residence
- Status Active
- Tax year 2025
Rooms Information
metric
- Storage 2.946m X 4.039m
- Loft 2.946m X 4.775m
- Walk-in closet 2.21m X 3.658m
Level: Above - Primary bedroom 3.658m X 4.674m
Level: Above - Porch (enclosed) 1.981m X 2.54m
Level: Above - Bedroom 3.581m X 4.699m
Level: Above - Bedroom 3.353m X 3.48m
Level: Above - Other 1.6m X 2.362m
Level: Basement - Recreation room 3.708m X 6.477m
Level: Basement - Utility 0.965m X 2.946m
Level: Basement - Media room 3.48m X 3.658m
Level: Basement - Laundry 1.829m X 2.946m
Level: Basement - Bedroom 2.972m X 3.099m
Level: Basement - Patio 3.581m X 7.137m
Level: Main - Dining room 3.708m X 5.182m
Level: Main - Porch (enclosed) 1.626m X 7.188m
Level: Main - Living room 3.658m X 4.191m
Level: Main - Foyer 1.6m X 2.286m
Level: Main - Family room 2.616m X 3.505m
Level: Main - Patio 3.962m X 4.394m
Level: Main - Kitchen 3.785m X 5.207m
Level: Main
SOA_HOUSEKEEPING_ATTRS
- Listing type identifier Idx

Lock your rate with RBC pre-approval
Mortgage rate is for illustrative purposes only. Please check RBC.com/mortgages for the current mortgage rates
$-10,344
/ Month25 Years fixed, 20% down payment, % interest
$
$
$
%
$
%

Schedule a viewing
No obligation or purchase necessary, cancel at any time
Nearby Homes
Real estate & homes for sale nearby

