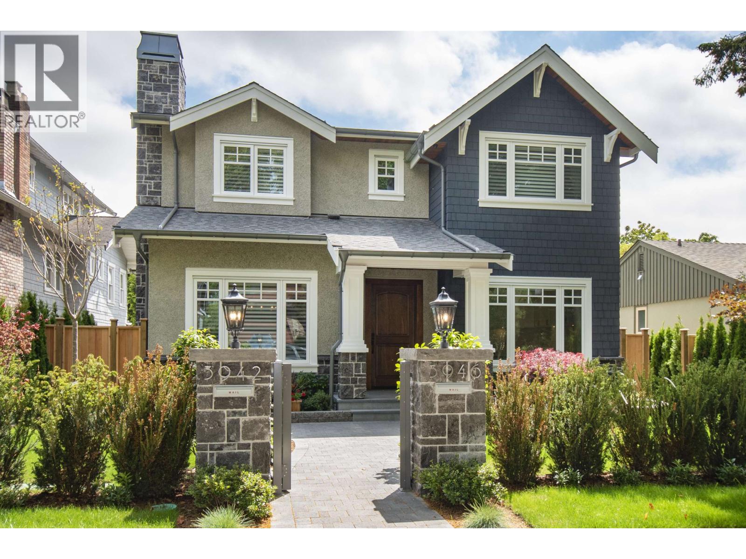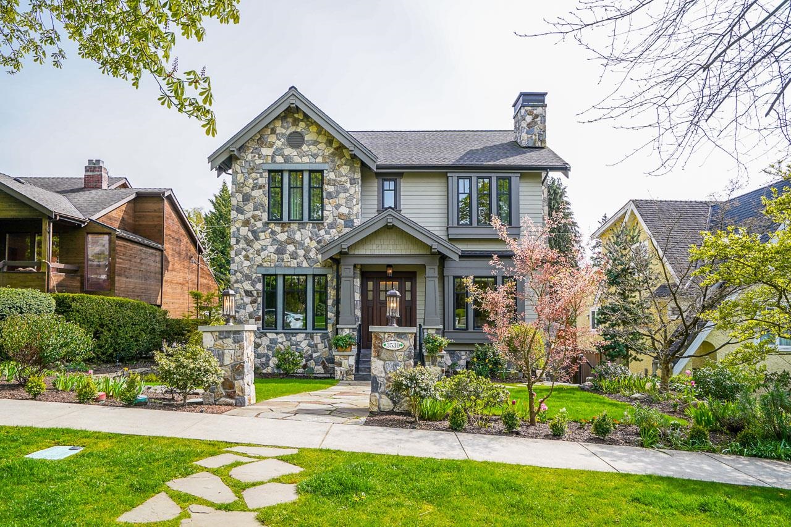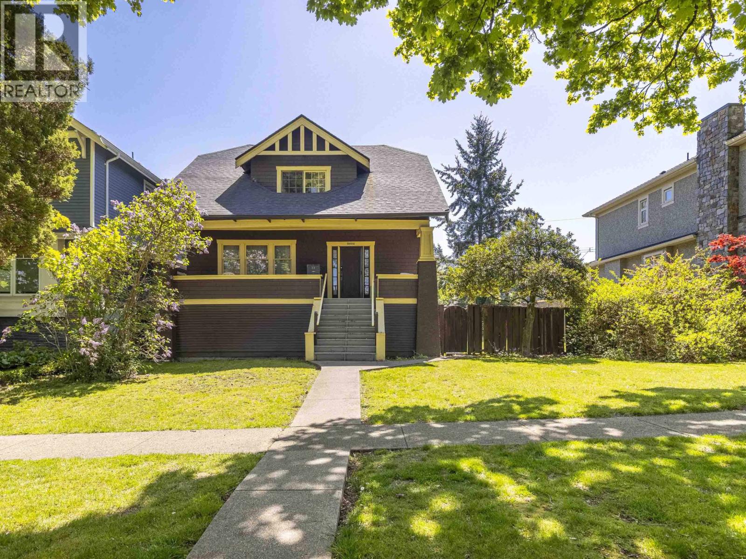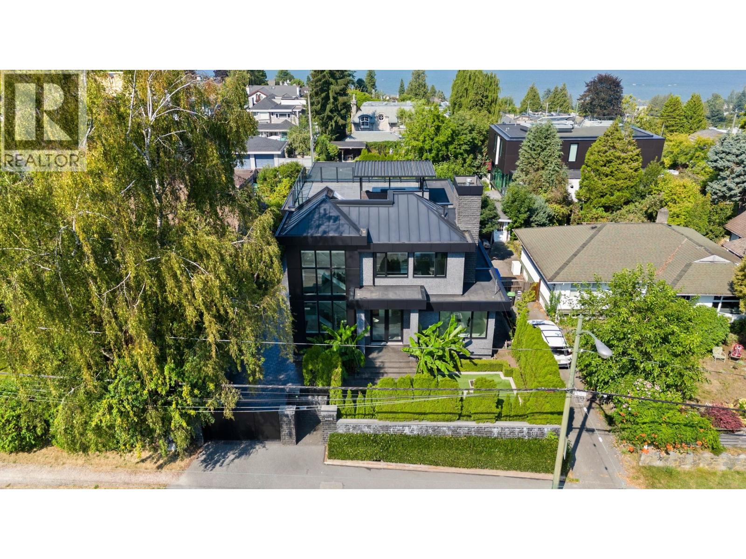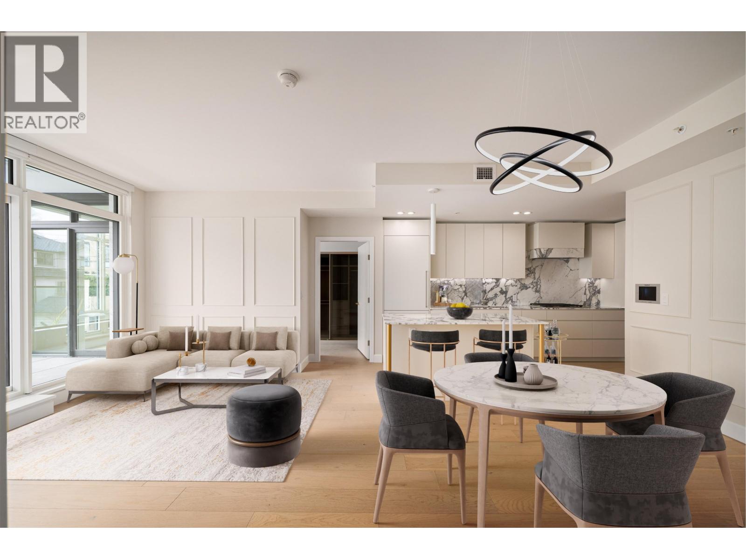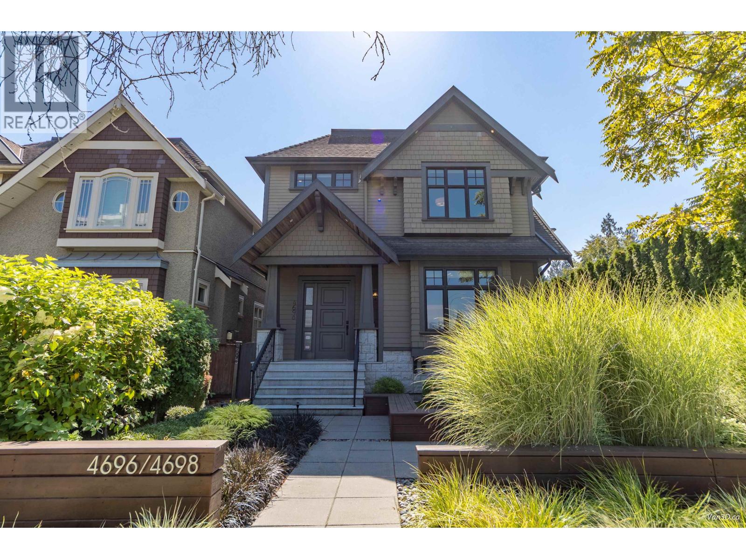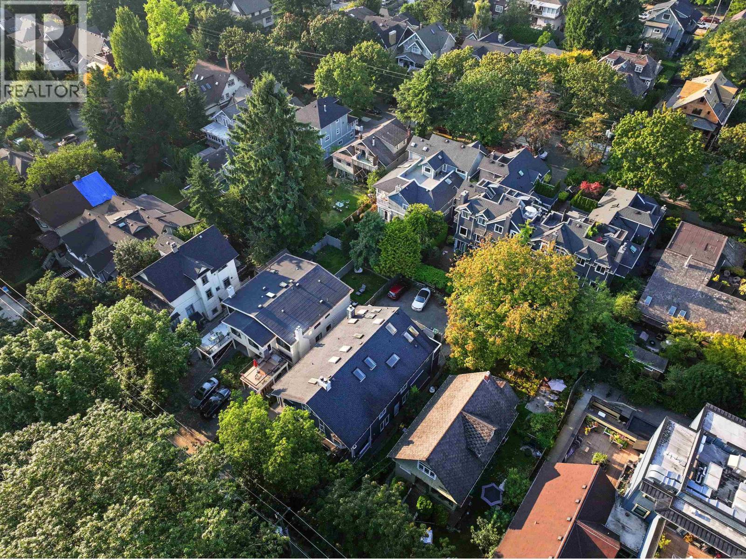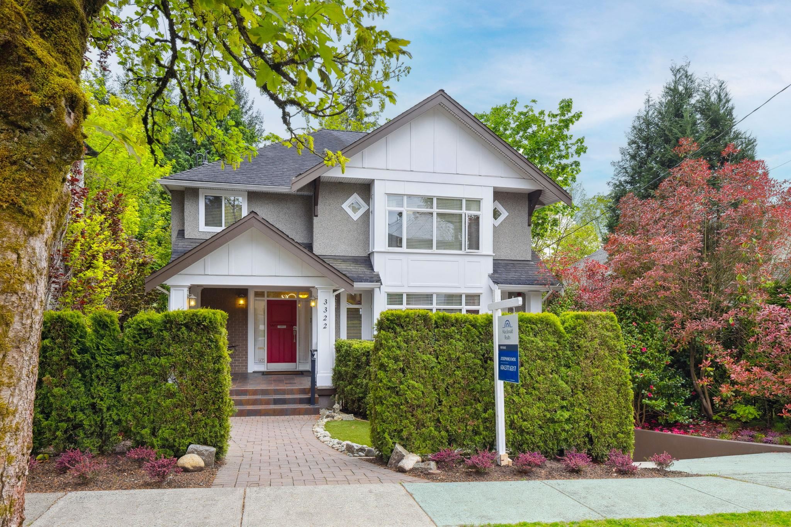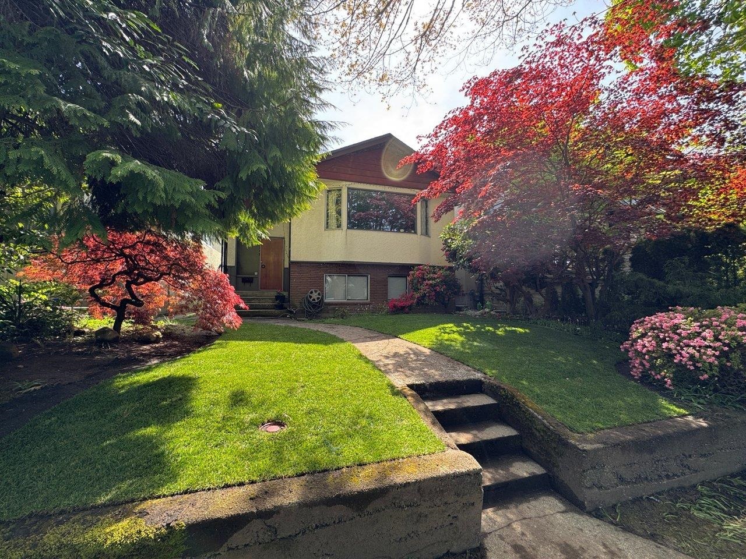- Houseful
- BC
- Vancouver
- West Point Grey
- 4447 West 15th Avenue
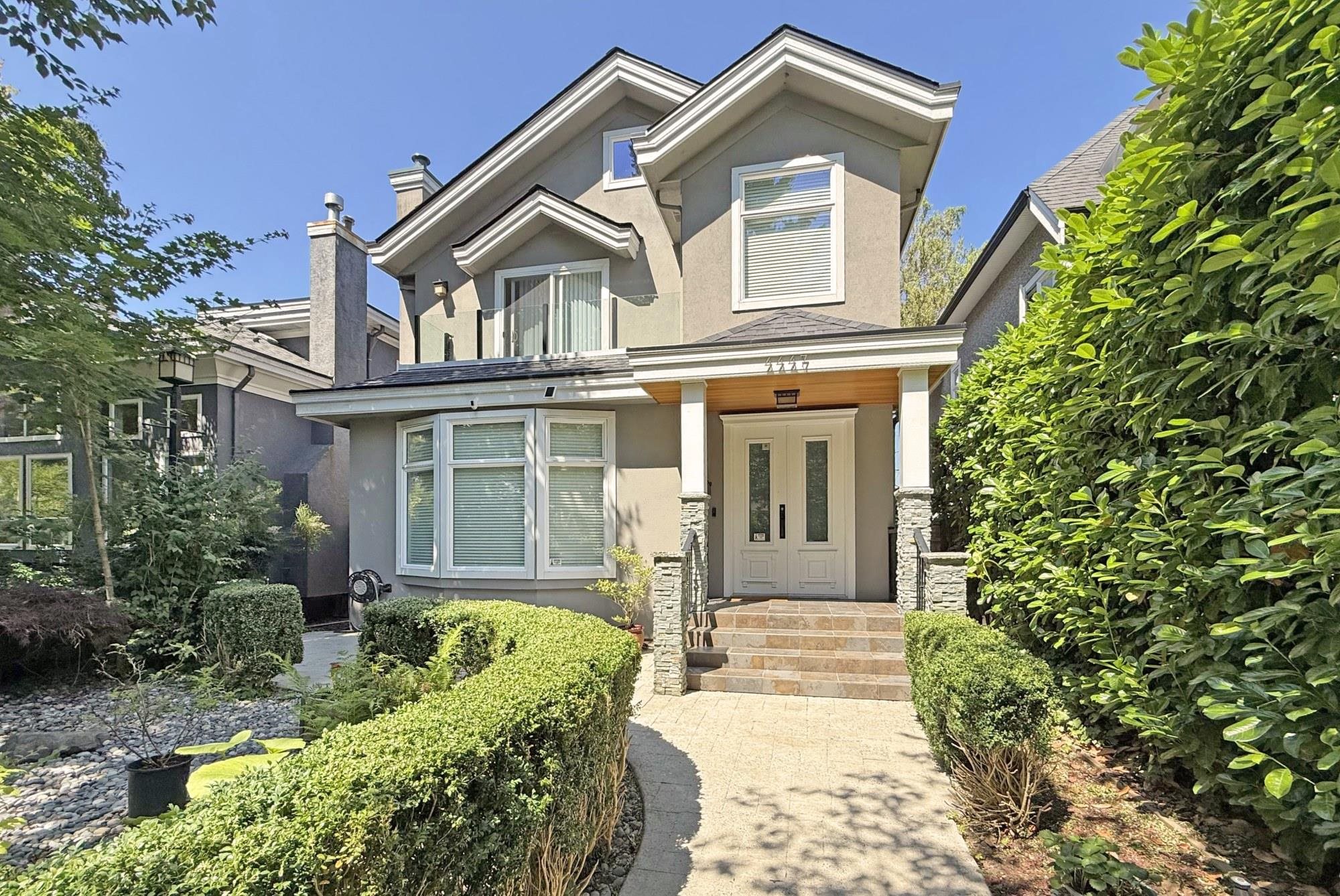
Highlights
Description
- Home value ($/Sqft)$1,259/Sqft
- Time on Houseful
- Property typeResidential
- Neighbourhood
- CommunityShopping Nearby
- Median school Score
- Year built1994
- Mortgage payment
Situated in prestigious Point Grey, this elegant residence rests on a 33 by 122 foot lot and offers beautifully updated living space. Renovated with newer roof, appliances, and white oak flooring. The main level features a spacious living and dining area with gas fireplace, a sleek kitchen with wine fridge and 1-year-old JennAir refrigerator, and foldaway doors to a large private deck. Upstairs includes 3 bedrooms, highlighted by a spa-inspired primary suite with walk-in closet. Rooftop deck offers mountain views. Lower level includes a 1-bedroom suite with new flooring. Detached 2-car garage. Steps to Pacific Spirit Park, Camosun Park, public transit, Jericho, Locarno, UBC, and top schools: Lord Byng, Queen Elizabeth, UHill, West Point Grey Academy, and St. George's.
Home overview
- Heat source Radiant
- Sewer/ septic Public sewer
- Construction materials
- Foundation
- Roof
- Fencing Fenced
- # parking spaces 2
- Parking desc
- # full baths 3
- # half baths 1
- # total bathrooms 4.0
- # of above grade bedrooms
- Appliances Washer/dryer, dishwasher, refrigerator, stove, microwave, oven, range top
- Community Shopping nearby
- Area Bc
- View Yes
- Water source Public
- Zoning description R1-1
- Lot dimensions 4026.0
- Lot size (acres) 0.09
- Basement information Finished, exterior entry
- Building size 2700.0
- Mls® # R3029988
- Property sub type Single family residence
- Status Active
- Virtual tour
- Tax year 2024
- Bedroom 3.708m X 4.597m
Level: Above - Primary bedroom 4.775m X 4.928m
Level: Above - Laundry 1.803m X 2.362m
Level: Above - Bedroom 3.81m X 4.242m
Level: Above - Living room 4.42m X 4.445m
Level: Basement - Laundry 1.524m X 2.057m
Level: Basement - Bedroom 2.743m X 4.445m
Level: Basement - Kitchen 1.295m X 2.769m
Level: Basement - Den 2.54m X 2.921m
Level: Basement - Dining room 2.896m X 4.267m
Level: Main - Family room 2.718m X 3.531m
Level: Main - Living room 4.445m X 7.366m
Level: Main - Kitchen 4.953m X 5.639m
Level: Main
- Listing type identifier Idx

$-9,061
/ Month

