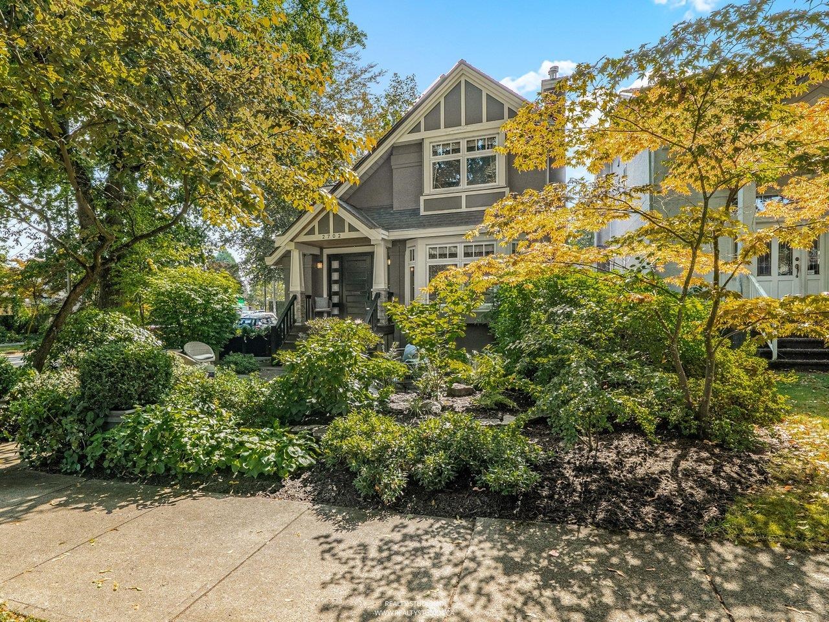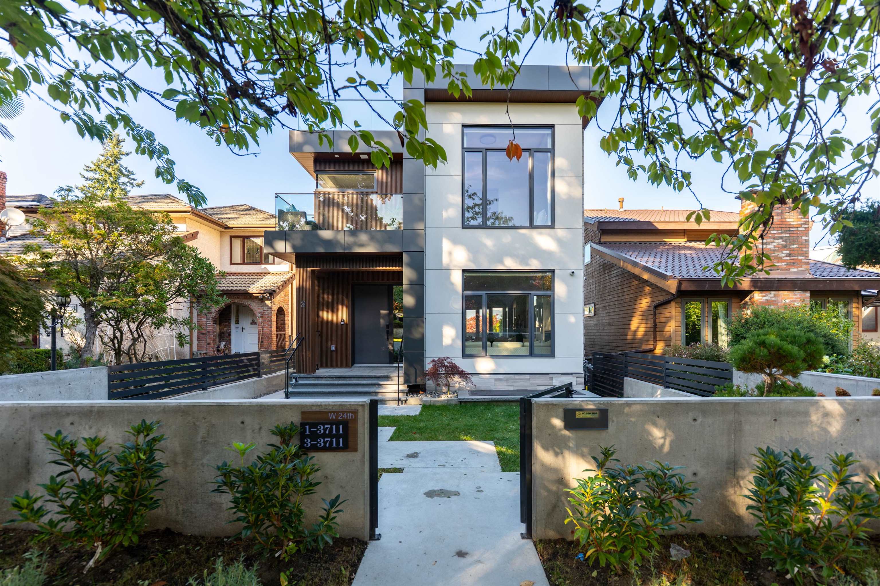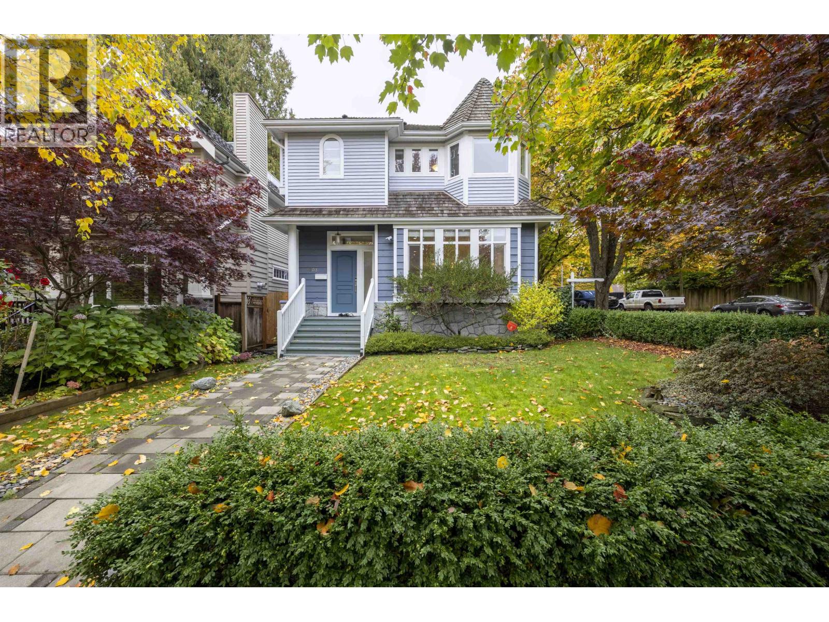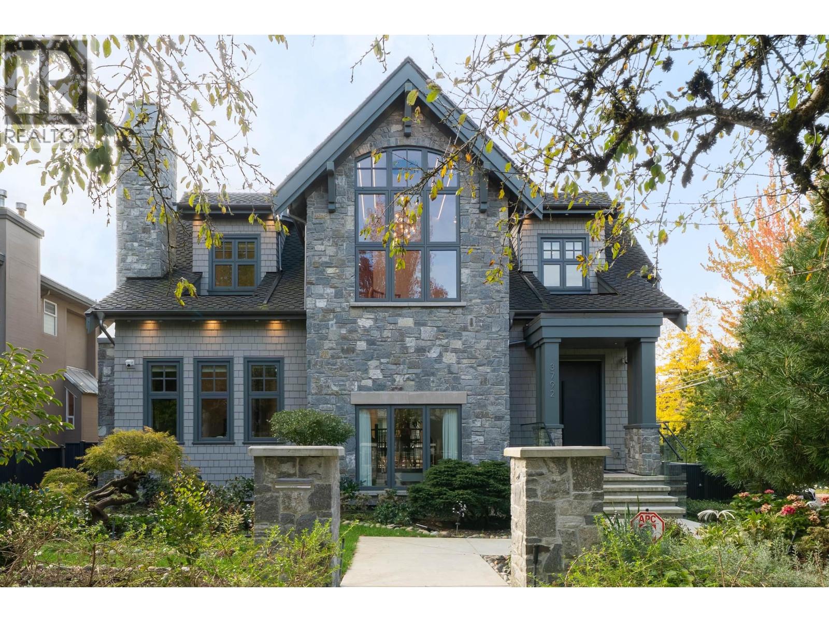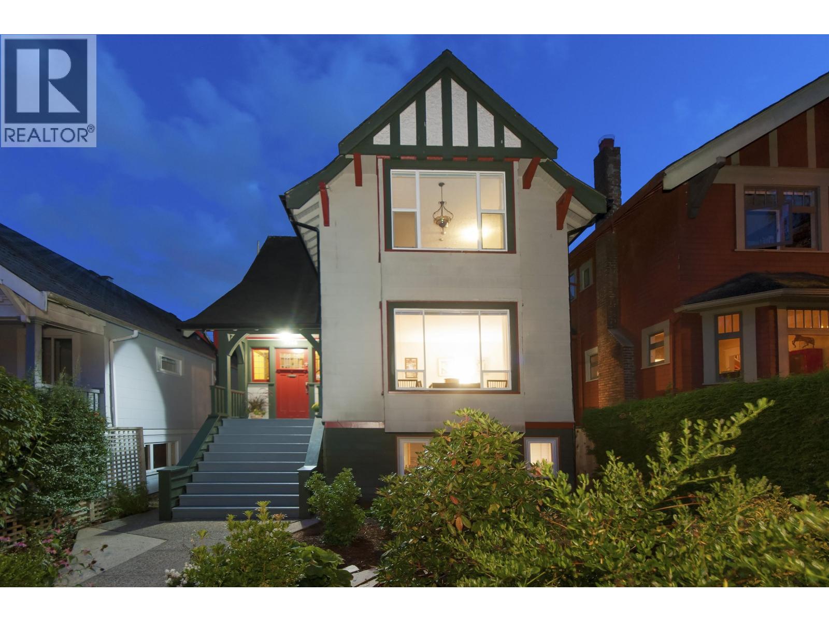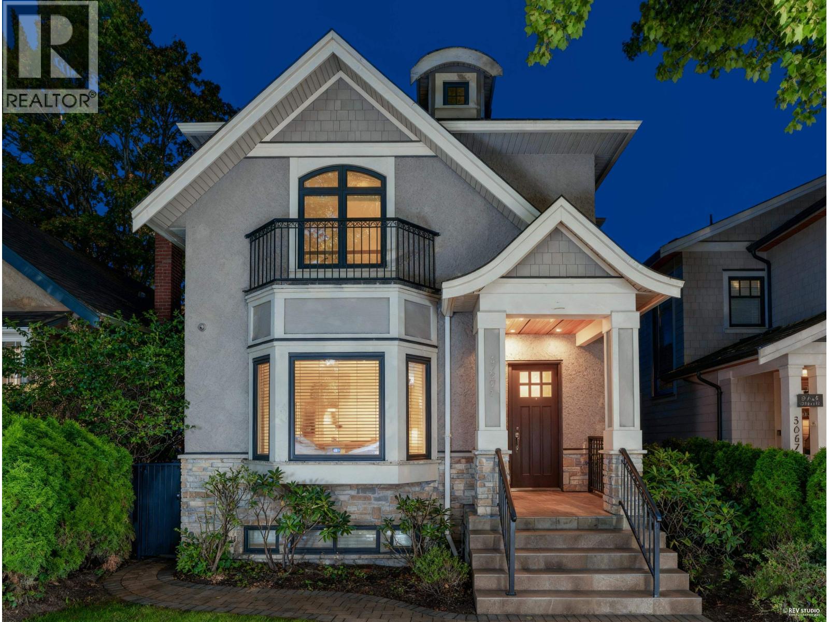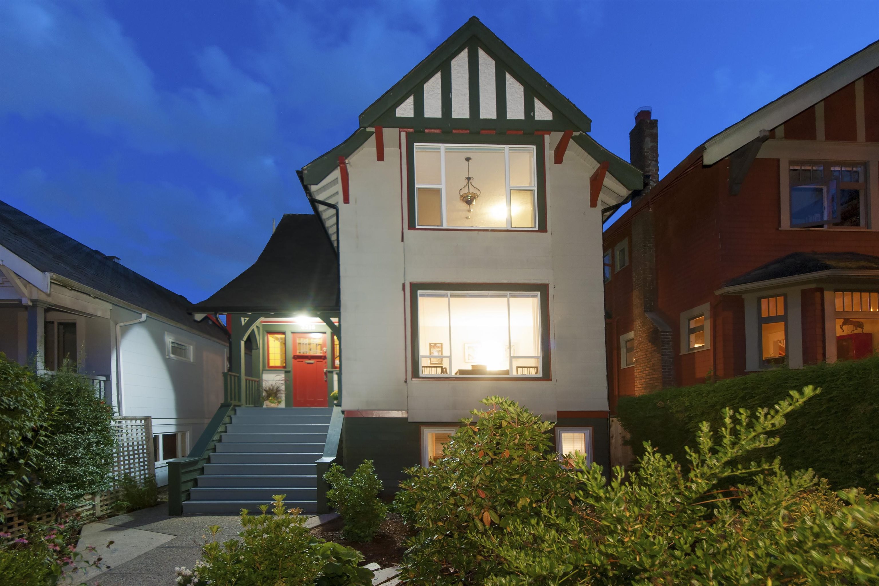Select your Favourite features
- Houseful
- BC
- Vancouver
- West Point Grey
- 4468 West 1st Avenue
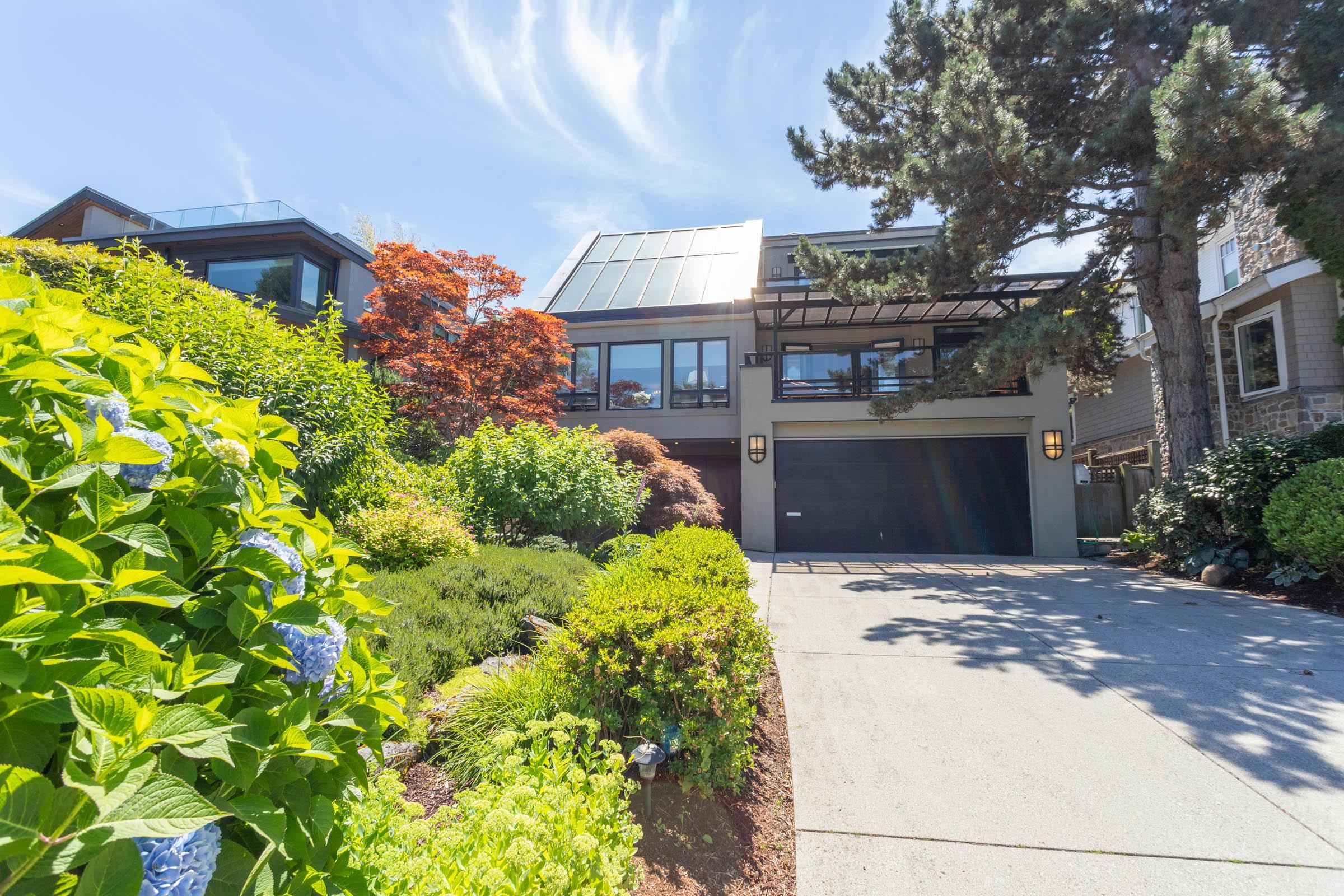
Highlights
Description
- Home value ($/Sqft)$1,488/Sqft
- Time on Houseful
- Property typeResidential
- Neighbourhood
- CommunityShopping Nearby
- Median school Score
- Year built2005
- Mortgage payment
This architecturally customized luxury home was completely rebuilt in 2005. It is situated in the best location within minutes of Spanish Banks Beach in the prestigious area of Point Grey. Sunlight fills this stunning & unique home via expansive skylights. Features include soaring vaulted ceilings, expanses of glass, rich cherry-wood floors, painted cabinets, chef's Lonetree professional-grade kitchen that opens to a large covered dining deck plumbed for outdoor kitchen, garden party, family room with fireplace and large open den area ideal for artist's studio or office. Bedrooms include the spacious master suite with vaulted ceiling, spa-style ensuite bathroom, walk-in closet & French doors to mountain view deck. Garden-level self-contained suite and more. Enjoy unique Lifestyle Living.
MLS®#R3010616 updated 4 months ago.
Houseful checked MLS® for data 4 months ago.
Home overview
Amenities / Utilities
- Heat source Electric, forced air, natural gas
Exterior
- Construction materials
- Foundation
- Roof
- Fencing Fenced
- # parking spaces 2
- Parking desc
Interior
- # full baths 3
- # half baths 1
- # total bathrooms 4.0
- # of above grade bedrooms
- Appliances Washer/dryer, dishwasher, refrigerator, stove, oven
Location
- Community Shopping nearby
- Area Bc
- View Yes
- Water source Public
- Zoning description Rs1
Lot/ Land Details
- Lot dimensions 5600.0
Overview
- Lot size (acres) 0.13
- Basement information None
- Building size 4017.0
- Mls® # R3010616
- Property sub type Single family residence
- Status Active
- Virtual tour
- Tax year 2024
Rooms Information
metric
- Bedroom 3.556m X 3.683m
- Other 1.6m X 3.581m
- Bedroom 3.581m X 3.988m
- Foyer 4.801m X 3.556m
- Patio 3.353m X 6.096m
- Laundry 2.007m X 3.886m
- Utility 1.676m X 2.057m
- Storage 1.854m X 3.531m
- Dressing room 2.946m X 4.623m
Level: Above - Office 4.013m X 4.14m
Level: Above - Bedroom 3.81m X 4.674m
Level: Above - Bedroom 3.073m X 4.013m
Level: Above - Patio 1.524m X 5.309m
Level: Above - Great room 5.359m X 10.084m
Level: Main - Patio 2.438m X 6.096m
Level: Main - Kitchen 3.835m X 5.69m
Level: Main - Other 1.651m X 4.496m
Level: Main - Eating area 3.937m X 4.267m
Level: Main - Family room 3.835m X 4.877m
Level: Main - Patio 3.353m X 9.144m
Level: Main - Dining room 3.937m X 4.699m
Level: Main - Patio 3.81m X 5.867m
Level: Main
SOA_HOUSEKEEPING_ATTRS
- Listing type identifier Idx

Lock your rate with RBC pre-approval
Mortgage rate is for illustrative purposes only. Please check RBC.com/mortgages for the current mortgage rates
$-15,941
/ Month25 Years fixed, 20% down payment, % interest
$
$
$
%
$
%

Schedule a viewing
No obligation or purchase necessary, cancel at any time
Nearby Homes
Real estate & homes for sale nearby






