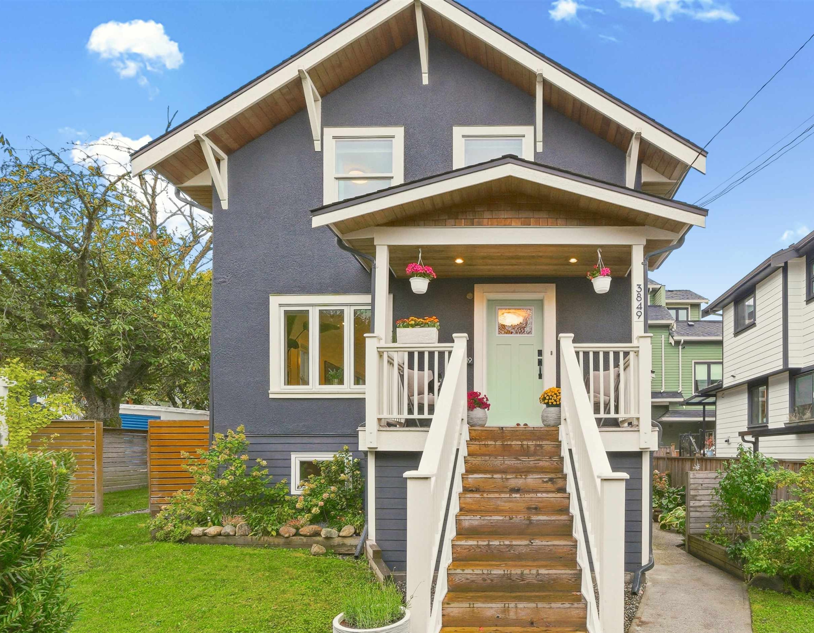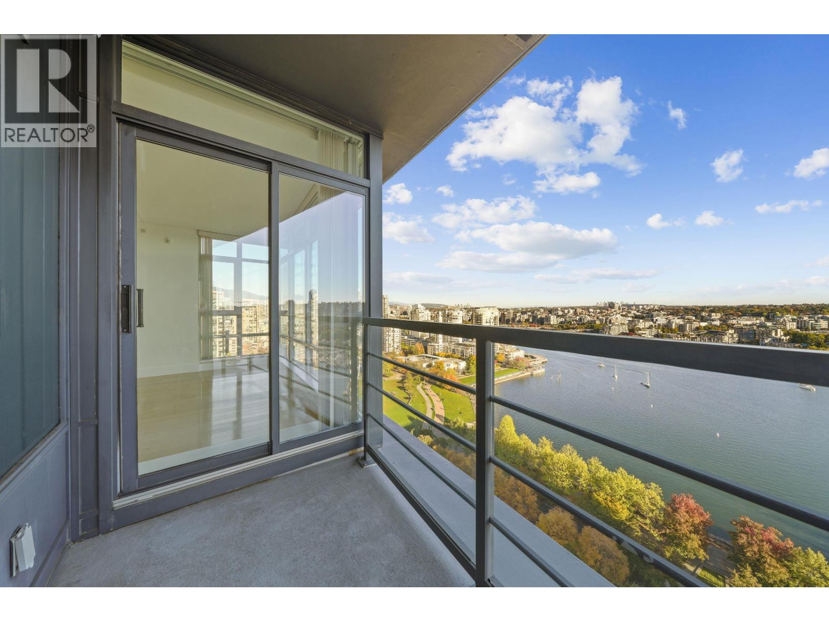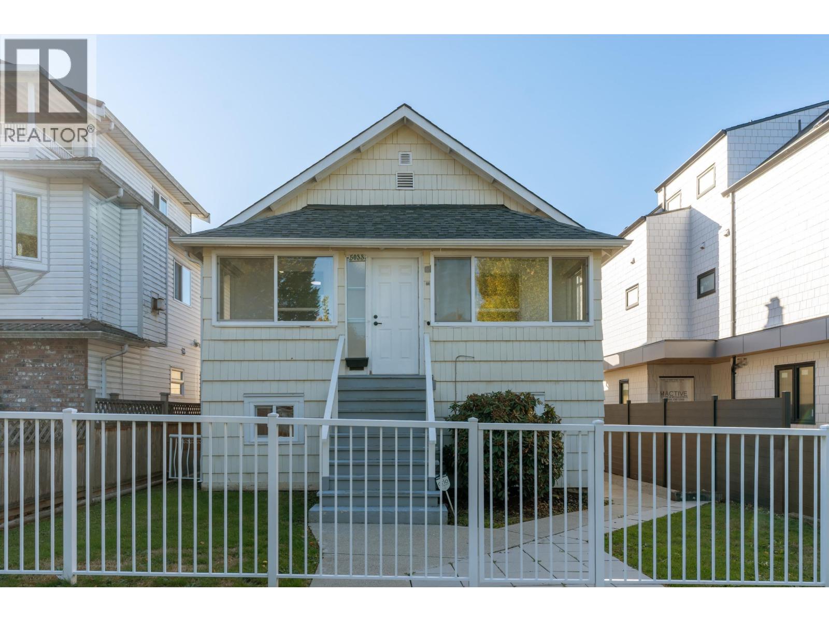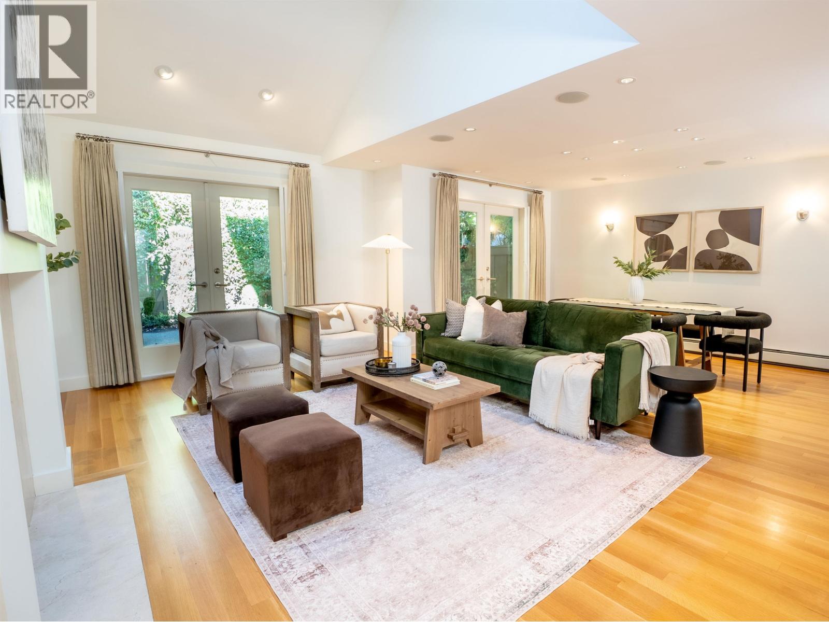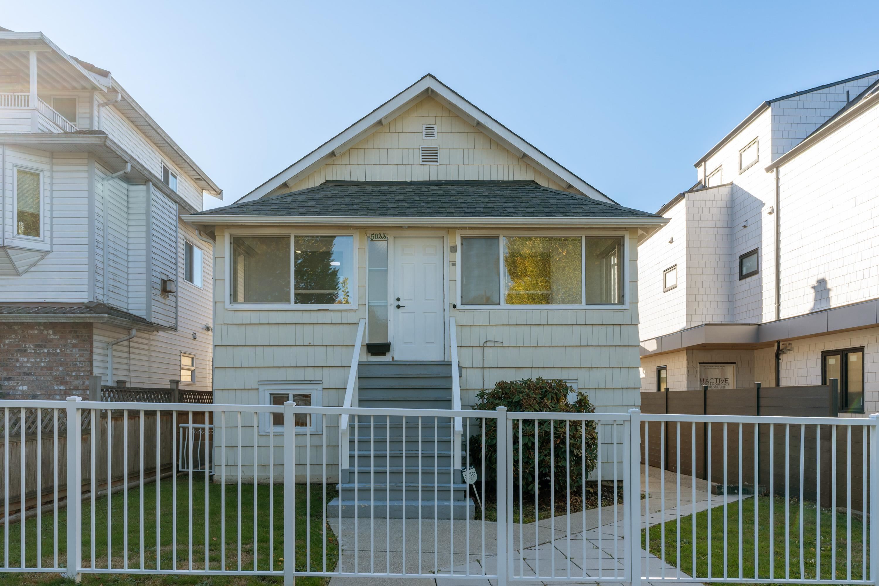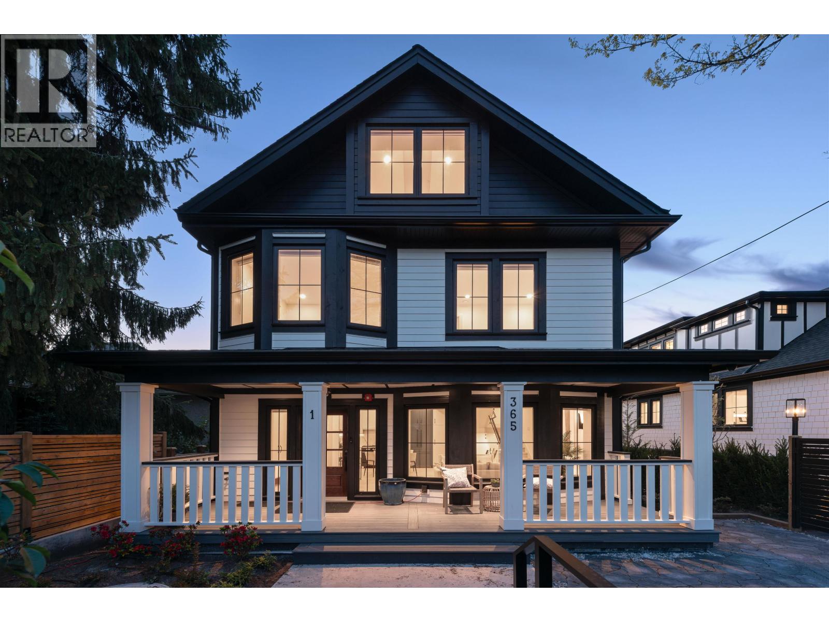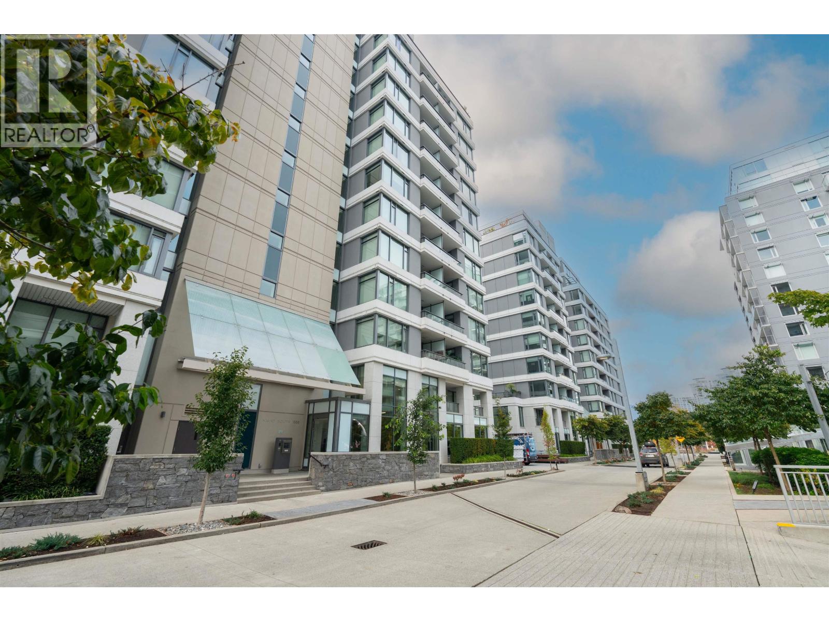- Houseful
- BC
- Vancouver
- South Cambie
- 4460 Ash St
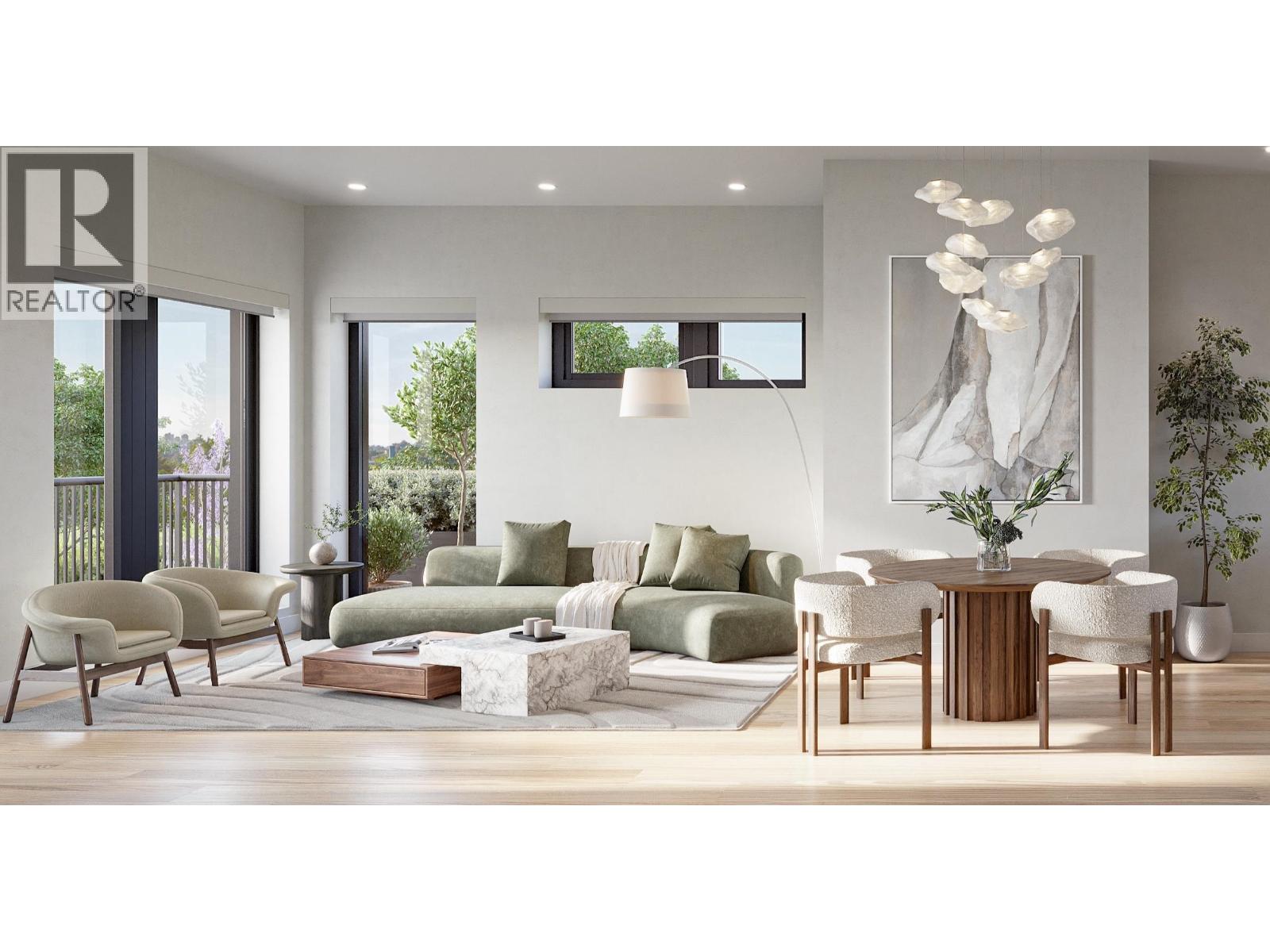
4460 Ash St
4460 Ash St
Highlights
Description
- Home value ($/Sqft)$1,635/Sqft
- Time on Houseful60 days
- Property typeSingle family
- Neighbourhood
- Median school Score
- Year built2025
- Garage spaces1
- Mortgage payment
Introducing Nolia, a stunning collection of six luxury single-family townhomes designed to Passive House standards for maximum efficiency & comfort. This 1,709 sf 3-bed plus flex, 2.5-bath townhome offers floor-to-ceiling windows, wide-plank HW flooring, triple glazed tilt/turn windows & doors for a seamless connection to 924 sf of outdoor space. Enjoy premium appliances, motorized shades & solid core interior doors throughout. Nolia features non-stacked homes w/street access, multiple outdoor spaces & superb 360-degree rooftop views. Experience the quiet comfort of Innova heating & cooling-no noisy heat pumps on the roof deck! Our smart systems, secure underground parking, three bike lockers, dog wash/clean-up station & storage elevate your lifestyle. Move-in October 2025. Call for Appt! (id:63267)
Home overview
- Cooling Air conditioned
- Heat type Forced air, heat pump
- # garage spaces 1
- # parking spaces 1
- Has garage (y/n) Yes
- # full baths 3
- # total bathrooms 3.0
- # of above grade bedrooms 3
- Lot desc Garden area
- Lot size (acres) 0.0
- Building size 1709
- Listing # R3039870
- Property sub type Single family residence
- Status Active
- Listing source url Https://www.realtor.ca/real-estate/28768618/4460-ash-street-vancouver
- Listing type identifier Idx

$-6,977
/ Month





