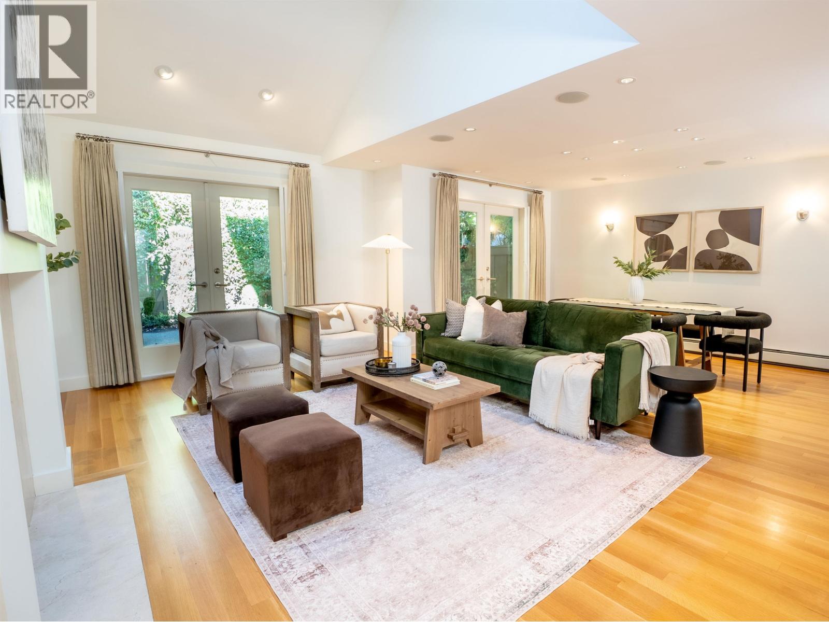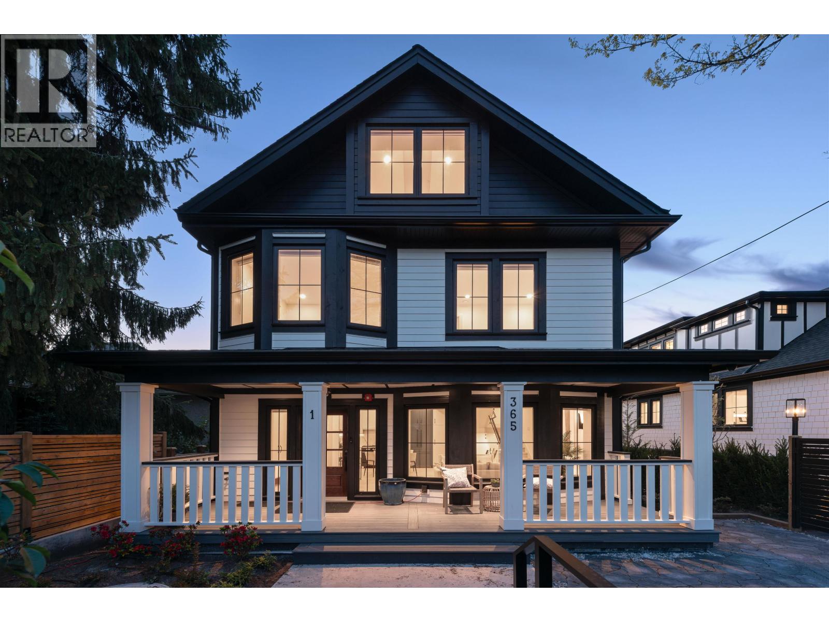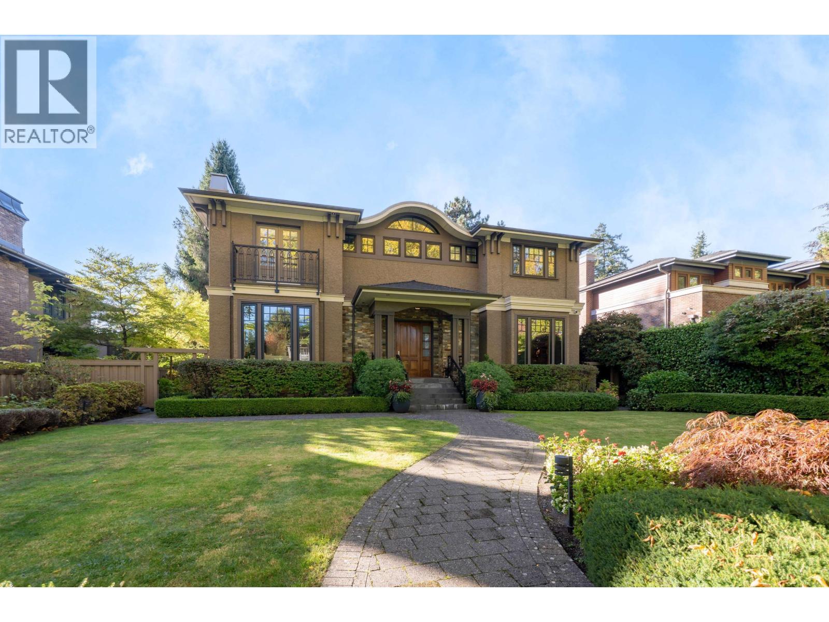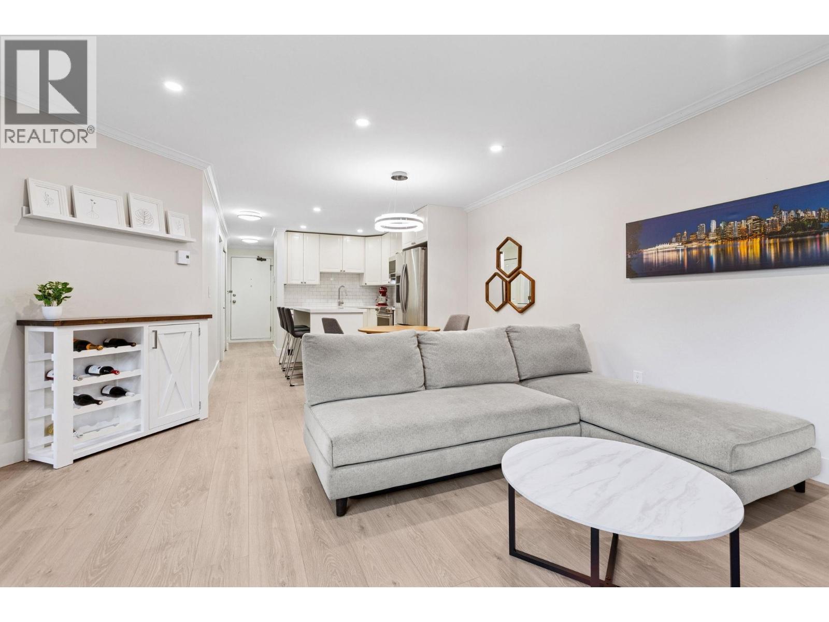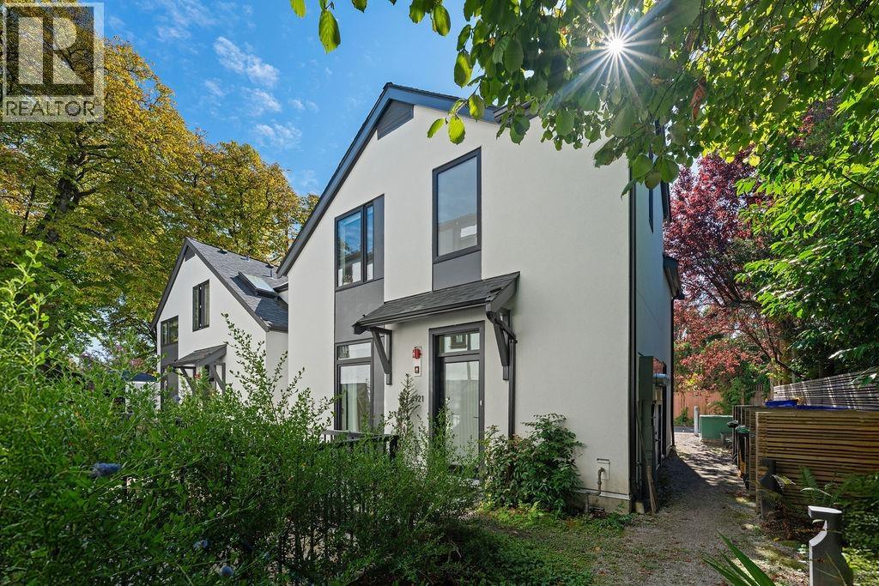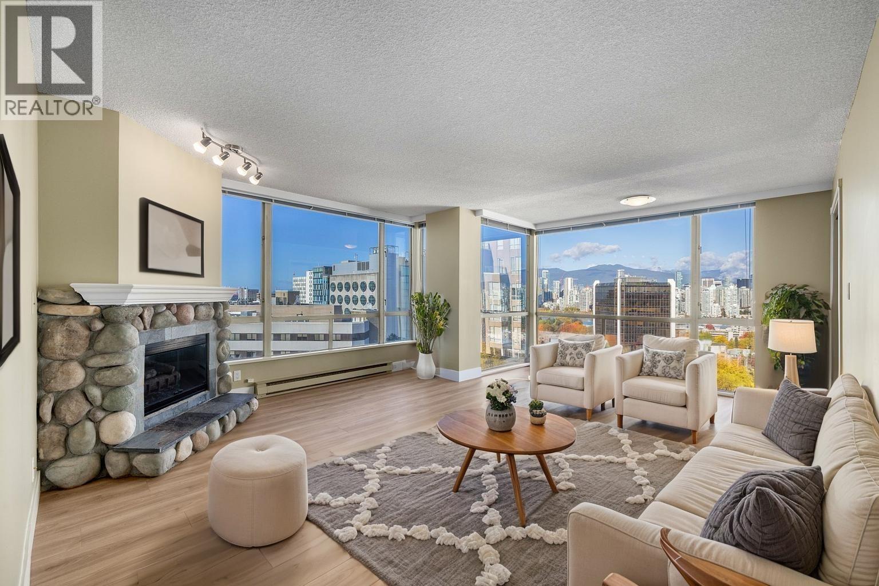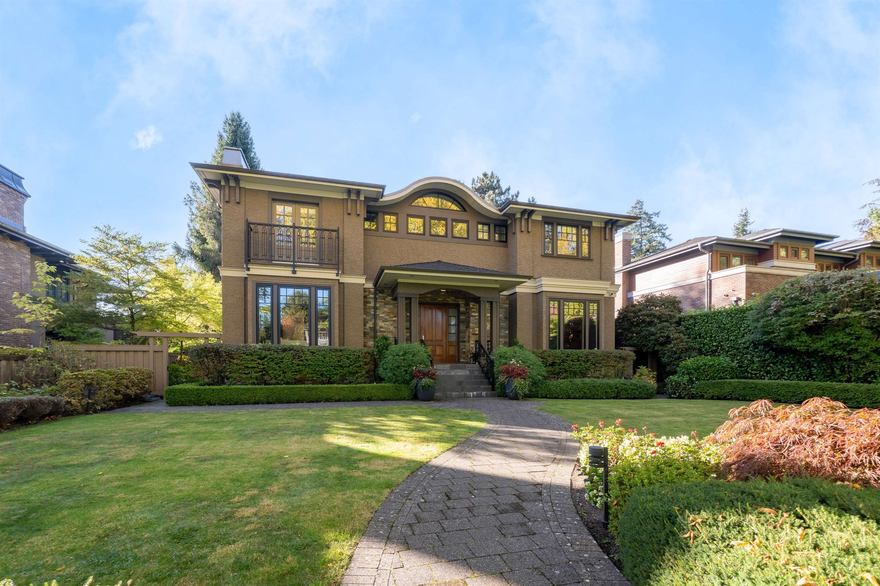- Houseful
- BC
- Vancouver
- Shaughnessy
- 4470 Osler Street
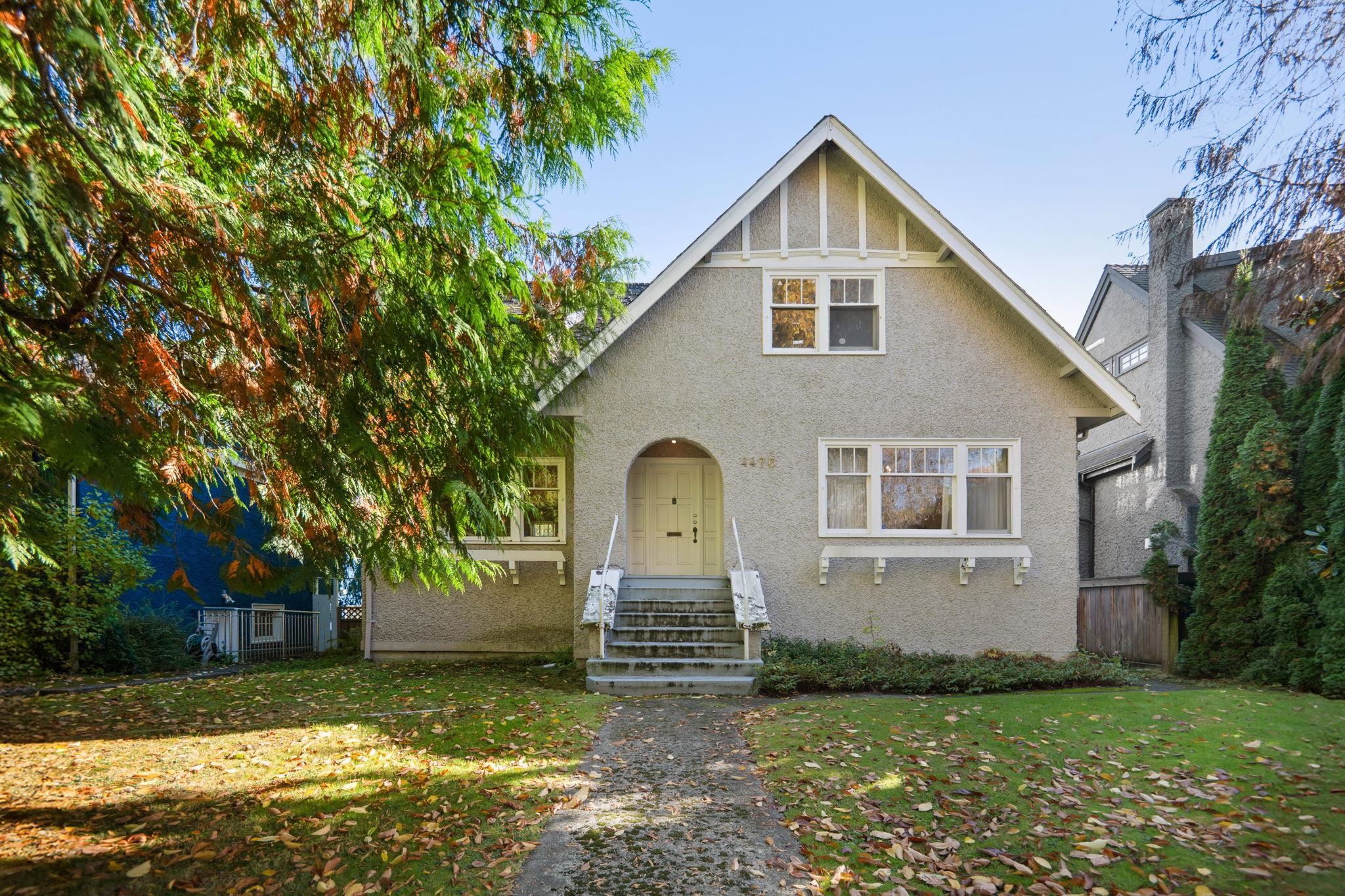
Highlights
Description
- Home value ($/Sqft)$1,139/Sqft
- Time on Houseful
- Property typeResidential
- Neighbourhood
- CommunityShopping Nearby
- Median school Score
- Year built1924
- Mortgage payment
Nestled on a quiet, tree-lined street in coveted Shaughnessy, this classic residence is ready to be reimagined. Whether you choose to RENOVATE, HOLD OR BUILD your dream home, multiplex or laneway, the 2,948 SF home on a level 50’ x 120’ lot offers endless possibilities. Traditional cross-hall living & dining layout lends timeless charm & convenience with powder bath on main. Upper 3 BED+2 BATH & a lower 3BED+1BATH with separate entrance & suite potential, is perfect for growing families or mortgage helper. Close to all top tier schools, just blocks to Little Flower Academy & York House, easy drive to QE Park, Downtown, Arbutus Club, UBC & shopping hubs at King Edward Mall, Cambie, South Granville, Arbutus Ridge & the new Oakridge Park. Catchment: Eric Hamber & Emily Carr Elementary.
Home overview
- Heat source Forced air, natural gas
- Sewer/ septic Public sewer, sanitary sewer
- Construction materials
- Foundation
- Roof
- Fencing Fenced
- # parking spaces 2
- Parking desc
- # full baths 3
- # half baths 1
- # total bathrooms 4.0
- # of above grade bedrooms
- Community Shopping nearby
- Area Bc
- Subdivision
- Water source Public
- Zoning description R1-1
- Directions 18923e4dd69348bc6478ca1368012342
- Lot dimensions 6000.0
- Lot size (acres) 0.14
- Basement information Full, partially finished, exterior entry
- Building size 3071.0
- Mls® # R3059767
- Property sub type Single family residence
- Status Active
- Tax year 2025
- Bedroom 2.972m X 3.327m
- Kitchen 2.21m X 3.581m
- Bedroom 2.515m X 2.642m
- Bedroom 3.15m X 3.505m
- Recreation room 4.191m X 5.461m
- Utility 2.591m X 4.953m
- Walk-in closet 1.321m X 1.803m
Level: Above - Walk-in closet 1.067m X 1.295m
Level: Above - Bedroom 3.785m X 3.937m
Level: Above - Bedroom 3.023m X 3.962m
Level: Above - Primary bedroom 3.708m X 5.385m
Level: Above - Eating area 1.702m X 4.013m
Level: Main - Family room 2.667m X 4.978m
Level: Main - Laundry 2.515m X 3.251m
Level: Main - Kitchen 2.845m X 4.318m
Level: Main - Living room 3.708m X 7.036m
Level: Main - Dining room 3.556m X 4.801m
Level: Main - Other 1.727m X 1.753m
Level: Main
- Listing type identifier Idx

$-9,331
/ Month





