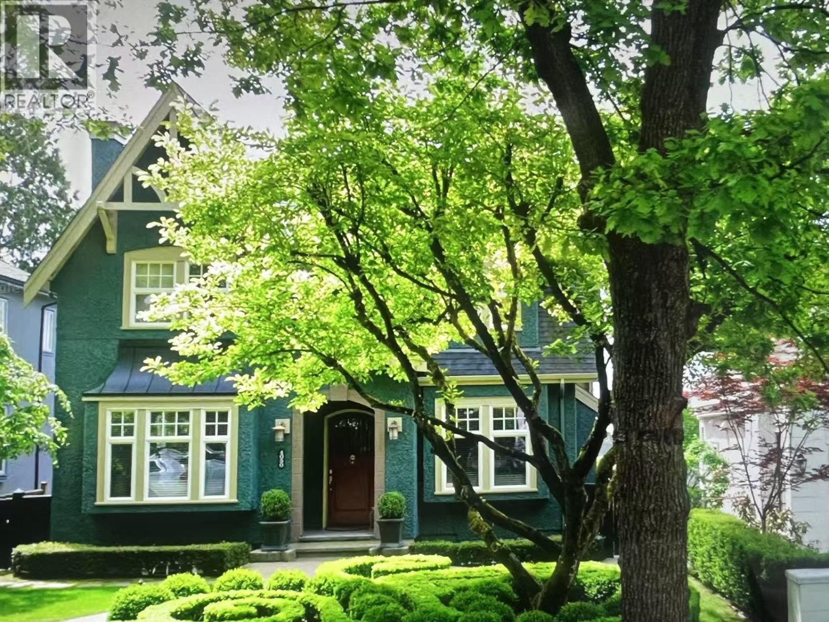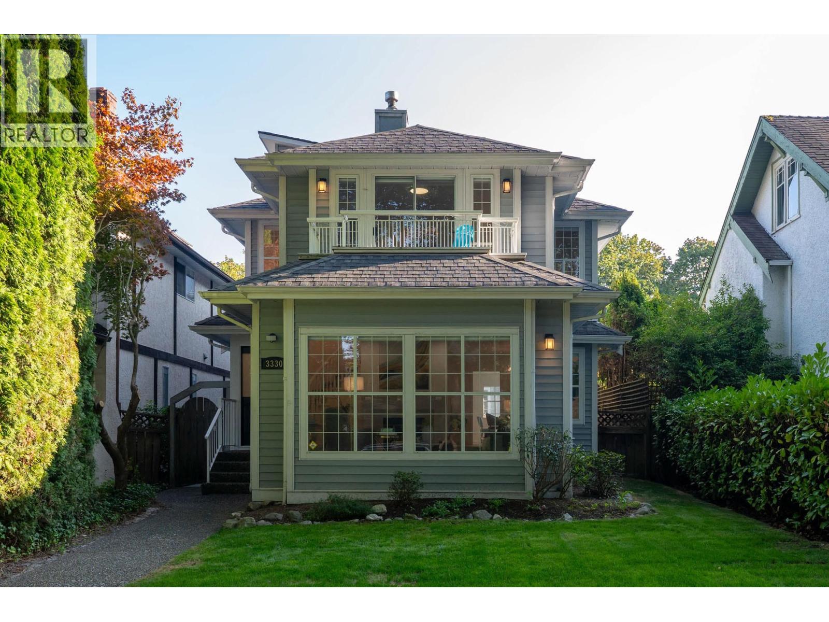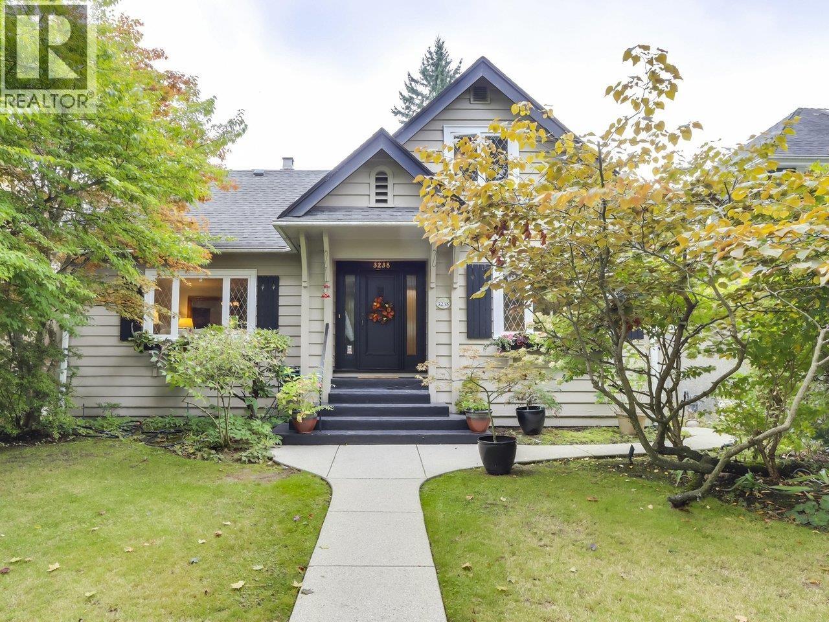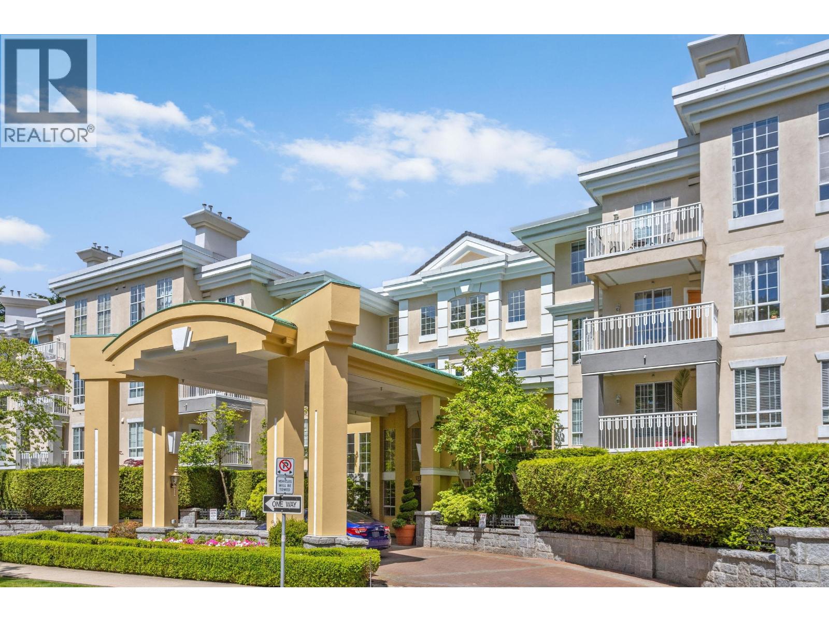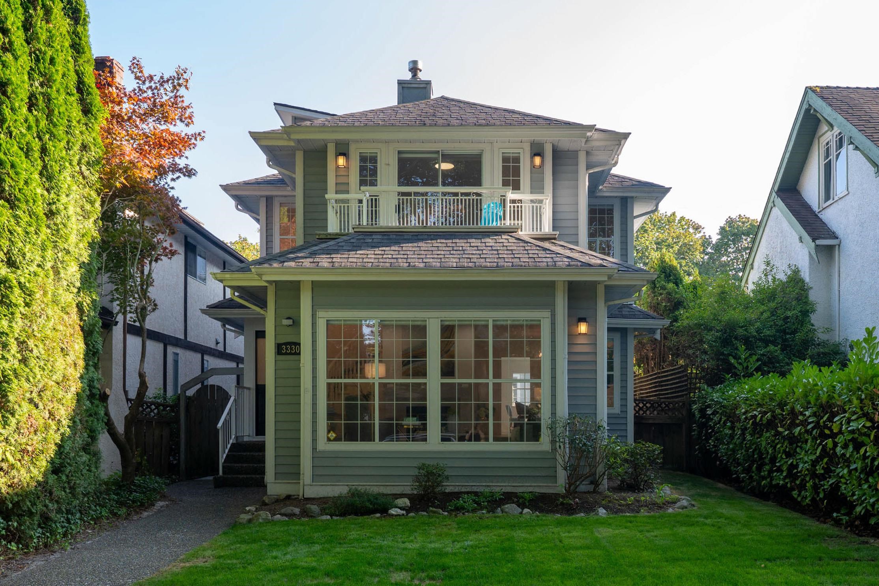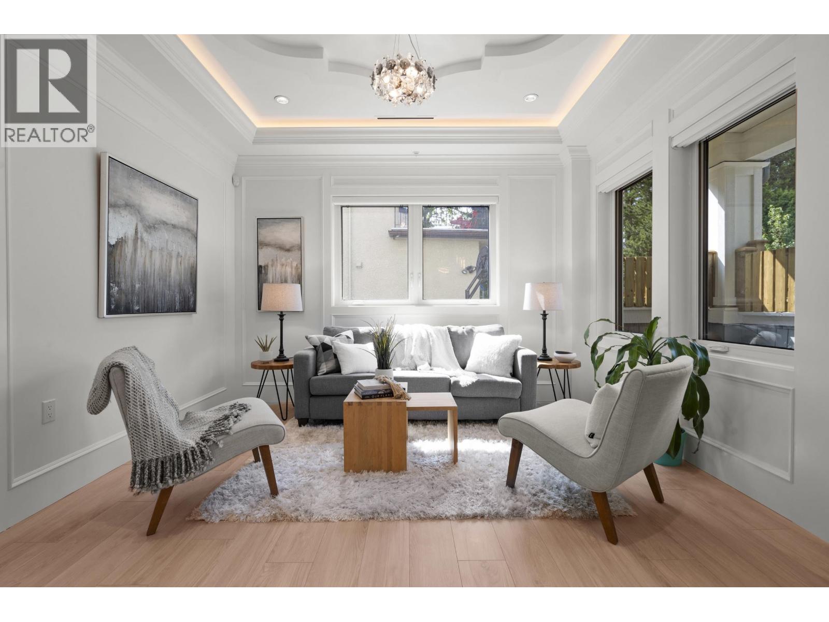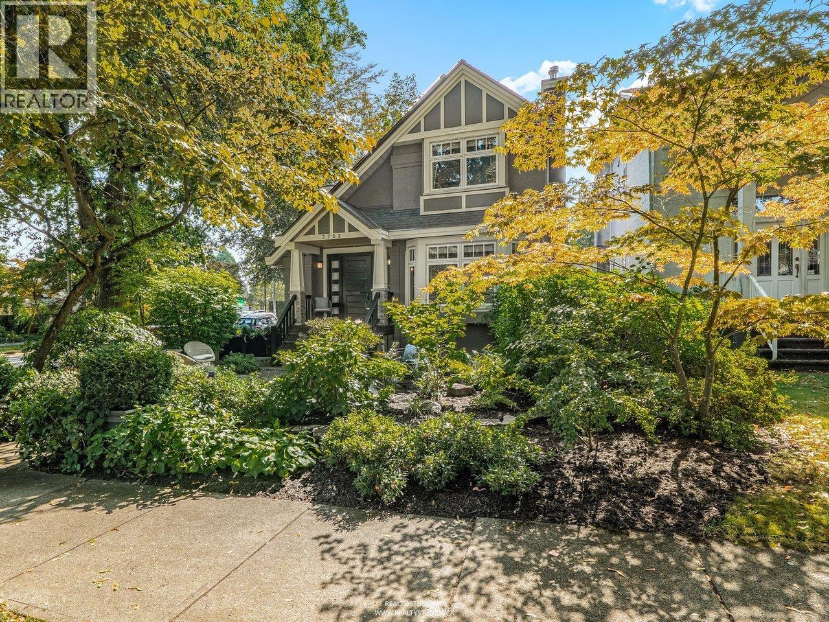Select your Favourite features
- Houseful
- BC
- Vancouver
- West Point Grey
- 4489 West 2nd Avenue
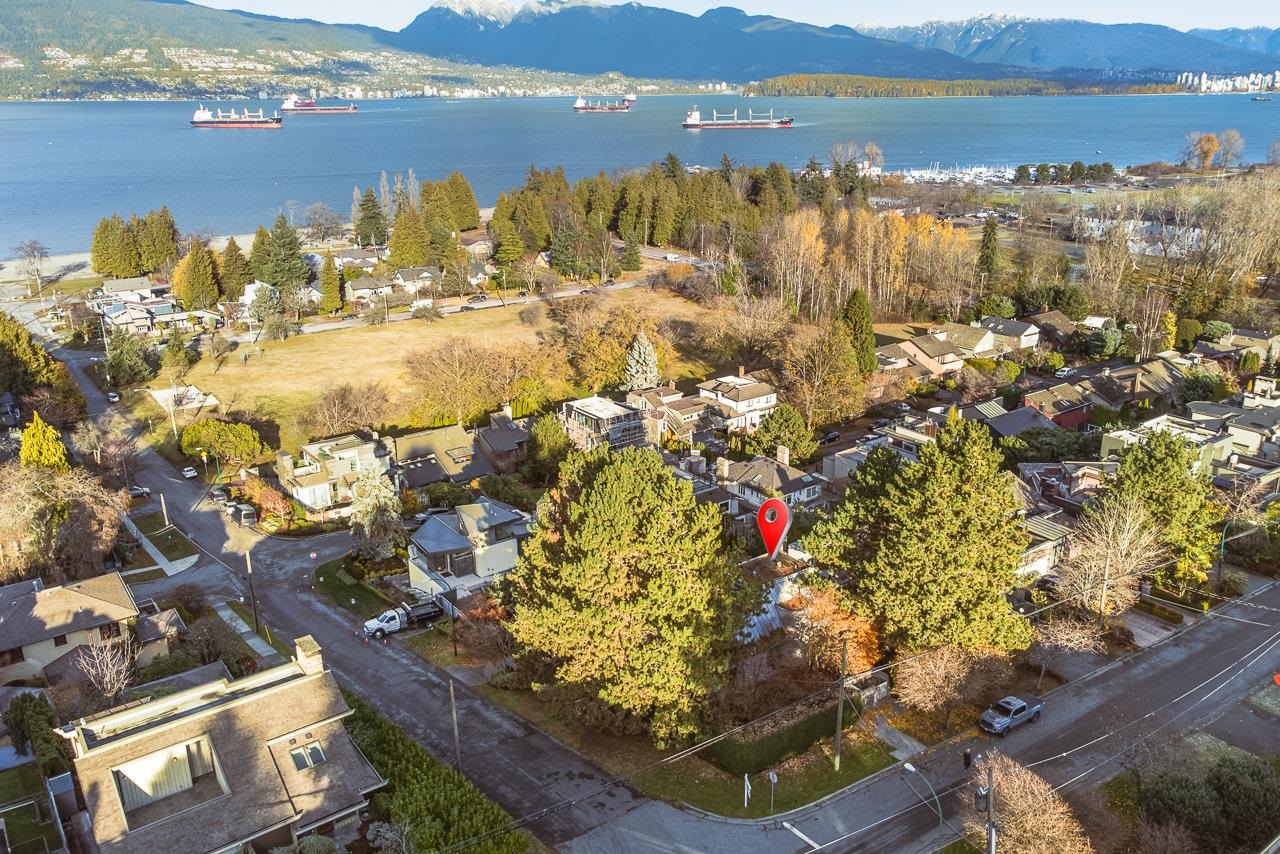
4489 West 2nd Avenue
For Sale
247 Days
$7,950,000 $51K
$7,899,000
4 beds
4 baths
3,861 Sqft
4489 West 2nd Avenue
For Sale
247 Days
$7,950,000 $51K
$7,899,000
4 beds
4 baths
3,861 Sqft
Highlights
Description
- Home value ($/Sqft)$2,046/Sqft
- Time on Houseful
- Property typeResidential
- Neighbourhood
- CommunityShopping Nearby
- Median school Score
- Year built1981
- Mortgage payment
VIEWS! Best Point Grey you can find! Completely rebuilt in 2002 using state-of-the-art materials. The main floor features a perfect open floorplan for parties and gatherings. The stunning gourmet kitchen with ocean views also features a sliding door leading the the outside private front lawn and BBQ area. In the upper level is the spacious office with breathtaking views and a partly covered, very private sitting area overlooking the ocean and mountains. Below are 3 bedrooms and a den that could be used as a 4th bedroom. The master bedroom comes with two walk-in closets and and exceptional master bathroom. The basement offers an oversized attached double garage with lots of storage space. The house even has a private elevator.
MLS®#R2898802 updated 1 month ago.
Houseful checked MLS® for data 1 month ago.
Home overview
Amenities / Utilities
- Heat source Heat pump
- Sewer/ septic Public sewer, sanitary sewer
Exterior
- Construction materials
- Foundation
- Roof
- # parking spaces 3
- Parking desc
Interior
- # full baths 3
- # half baths 1
- # total bathrooms 4.0
- # of above grade bedrooms
- Appliances Washer/dryer, dishwasher, refrigerator, stove, microwave
Location
- Community Shopping nearby
- Area Bc
- View Yes
- Water source Public
- Zoning description Rs-1
Lot/ Land Details
- Lot dimensions 6720.0
Overview
- Lot size (acres) 0.15
- Basement information Full
- Building size 3861.0
- Mls® # R2898802
- Property sub type Single family residence
- Status Active
- Tax year 2023
Rooms Information
metric
- Laundry 4.775m X 5.08m
- Walk-in closet 4.115m X 3.251m
- Primary bedroom 5.182m X 7.264m
- Walk-in closet 1.778m X 3.302m
- Bedroom 5.436m X 4.216m
- Bedroom 4.216m X 5.436m
- Wine room 1.981m X 2.388m
- Utility 2.388m X 5.08m
- Family room 3.607m X 5.131m
Level: Above - Bedroom 5.639m X 6.096m
Level: Basement - Kitchen 4.826m X 9.144m
Level: Main - Dining room 6.248m X 5.74m
Level: Main - Living room 6.909m X 8.28m
Level: Main - Foyer 2.388m X 3.759m
Level: Main
SOA_HOUSEKEEPING_ATTRS
- Listing type identifier Idx

Lock your rate with RBC pre-approval
Mortgage rate is for illustrative purposes only. Please check RBC.com/mortgages for the current mortgage rates
$-21,064
/ Month25 Years fixed, 20% down payment, % interest
$
$
$
%
$
%

Schedule a viewing
No obligation or purchase necessary, cancel at any time
Nearby Homes
Real estate & homes for sale nearby

