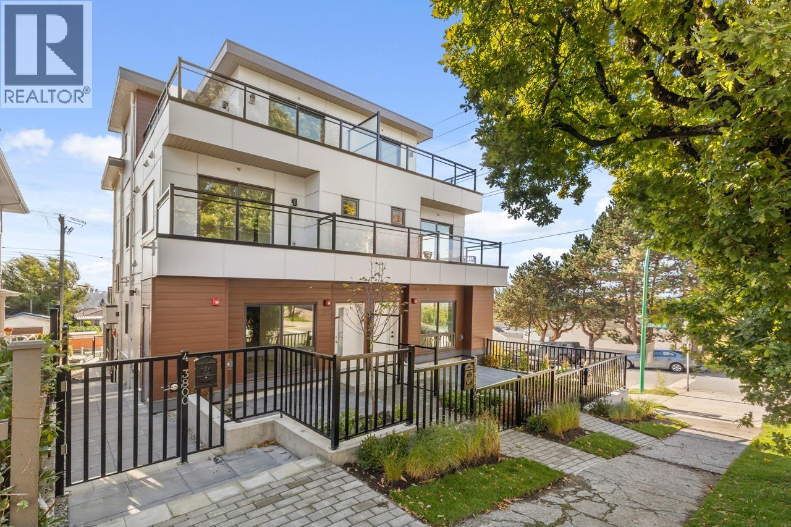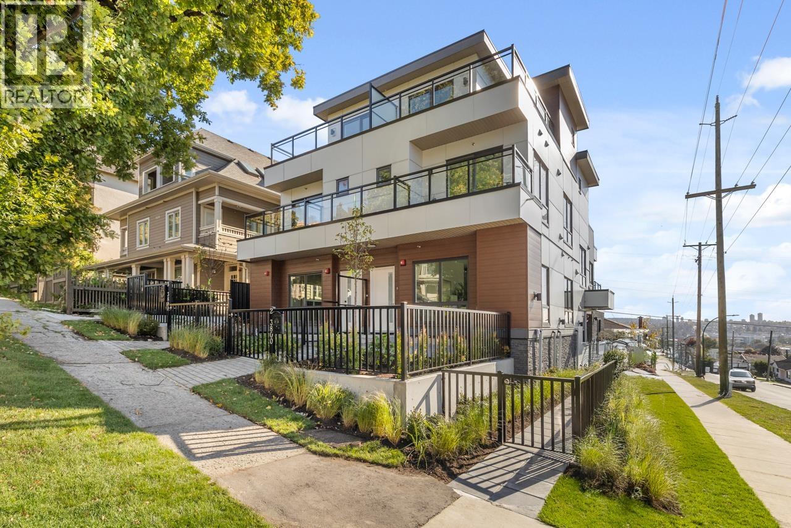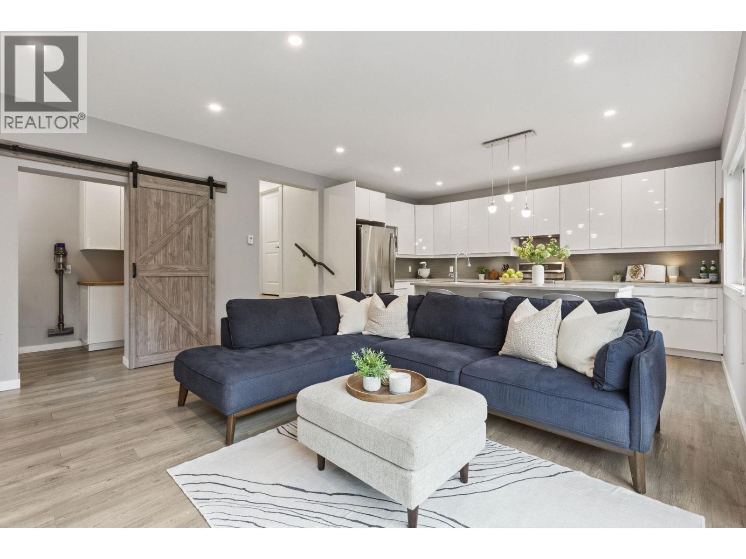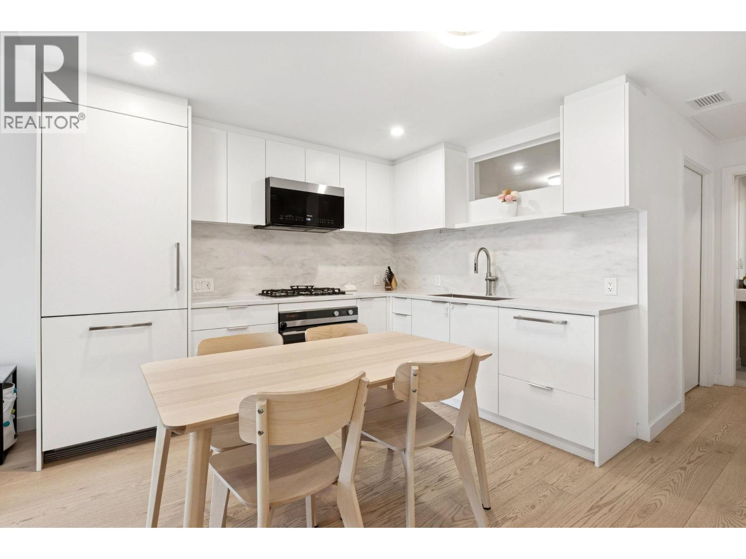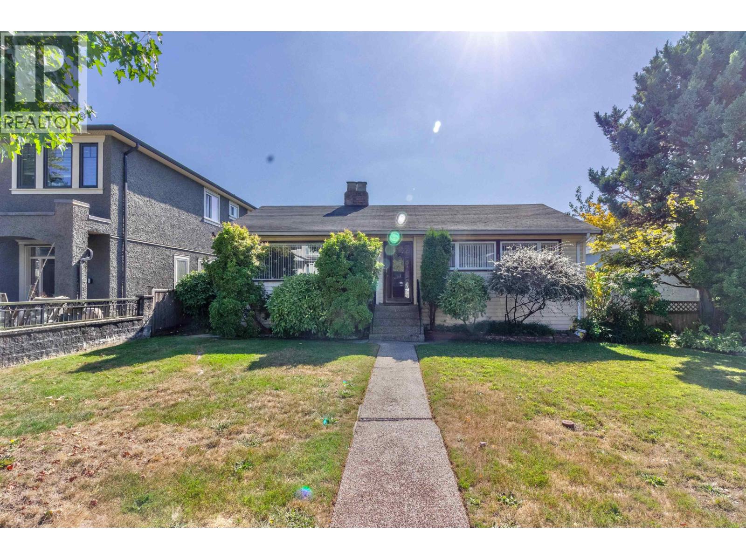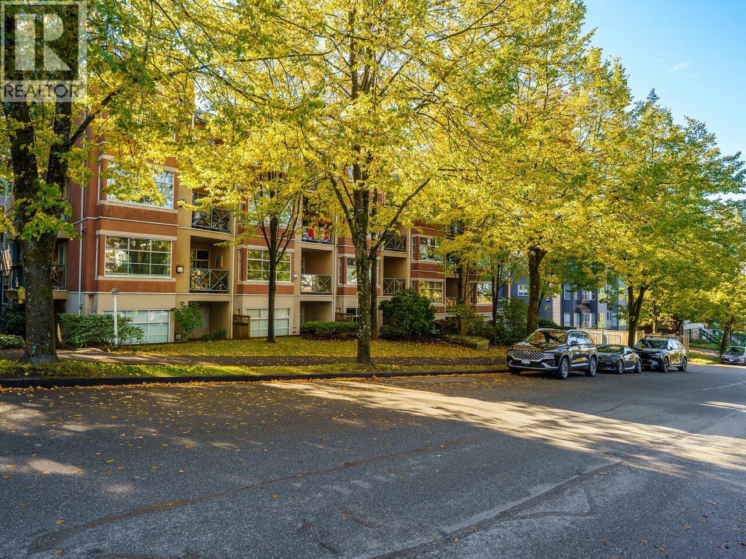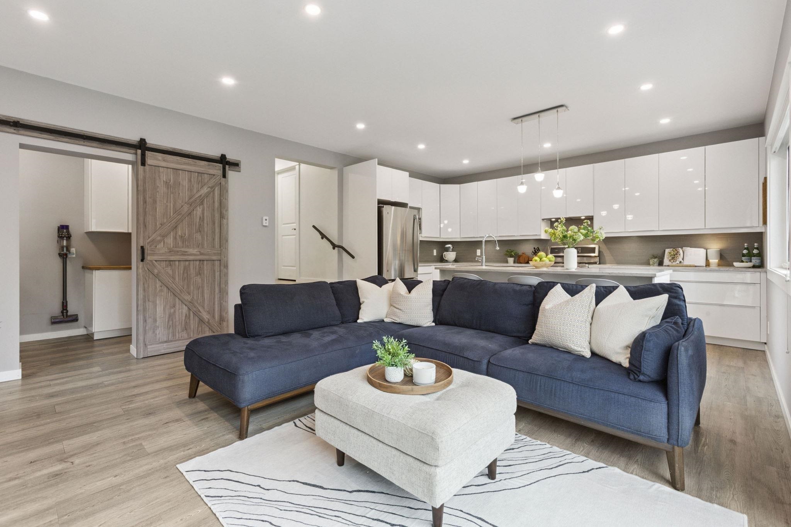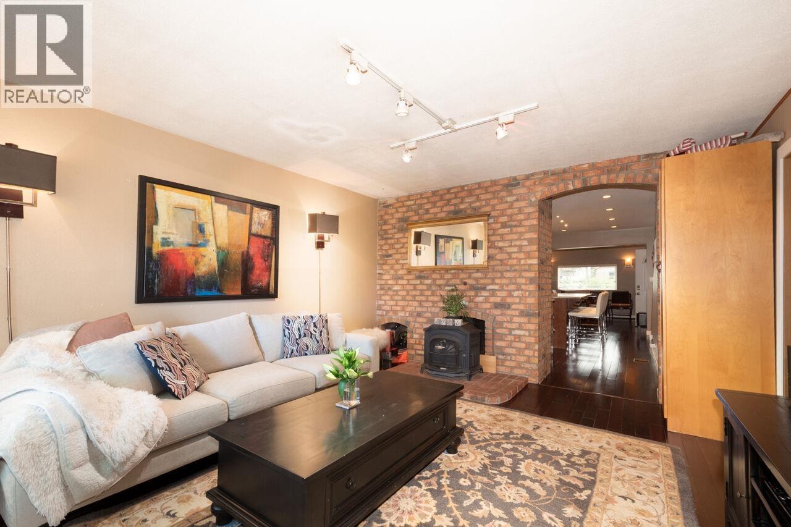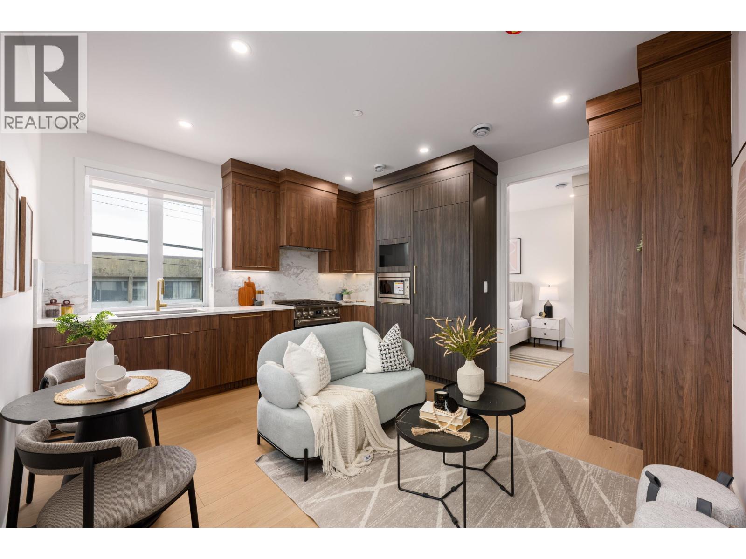- Houseful
- BC
- Vancouver
- Hastings - Sunrise
- 45 Renfrew St
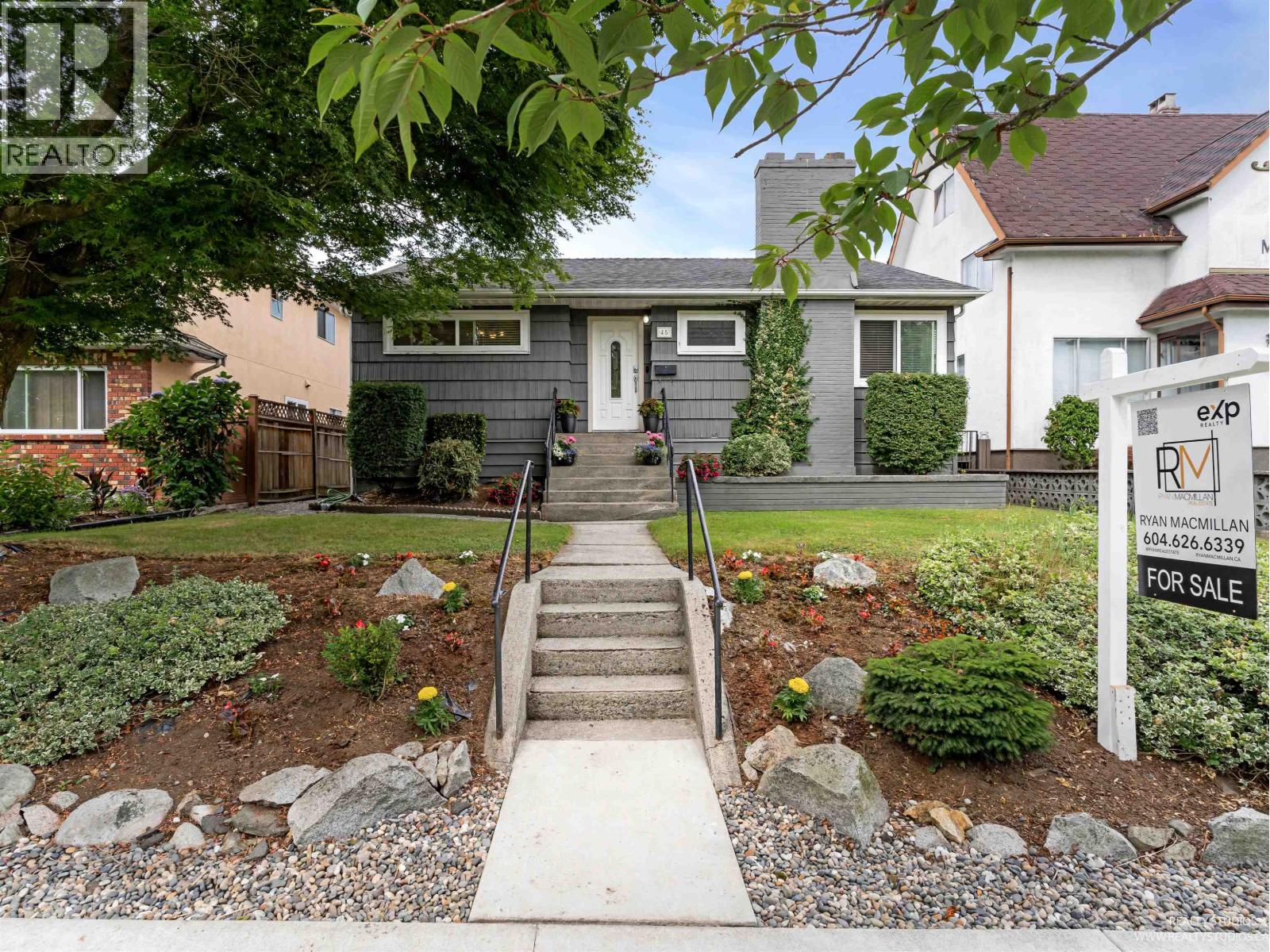
Highlights
Description
- Home value ($/Sqft)$849/Sqft
- Time on Houseful105 days
- Property typeSingle family
- Style2 level
- Neighbourhood
- Median school Score
- Year built1950
- Garage spaces1
- Mortgage payment
This charming 1950 home is perfectly positioned on a generous 5,456 sqft R1-1 lot, offering incredible redevelopment potential for savvy buyers or builders. Upstairs features 3 spacious bedrooms and 2 full bathrooms, while the fully separate basement suite boasts 3 bedrooms, 2 dens, 2 bathrooms, plus ample storage space-both levels thoughtfully equipped with convenient in-suite laundry facilities. Step outside to enjoy the massive backyard and expansive deck, perfect for entertaining or relaxing, along with a detached garage and a versatile workshop for all your projects and hobbies. The separate basement suite provides strong rental income opportunities, making this property not only a beautiful home but also a smart investment. Located in the vibrant and sought-after Hastings Sunrise neighborhood, you´re just minutes from shopping, major highways, an array of amazing restaurants and cozy coffee spots, the lively PNE, and beautiful parks. This community is known for its friendly atmosphere and convenient life (id:63267)
Home overview
- Heat source Natural gas
- Heat type Baseboard heaters, hot water
- # garage spaces 1
- Has garage (y/n) Yes
- # full baths 4
- # total bathrooms 4.0
- # of above grade bedrooms 6
- Lot dimensions 5456
- Lot size (acres) 0.1281955
- Building size 2415
- Listing # R3024843
- Property sub type Single family residence
- Status Active
- Listing source url Https://www.realtor.ca/real-estate/28578154/45-renfrew-street-vancouver
- Listing type identifier Idx

$-5,467
/ Month

