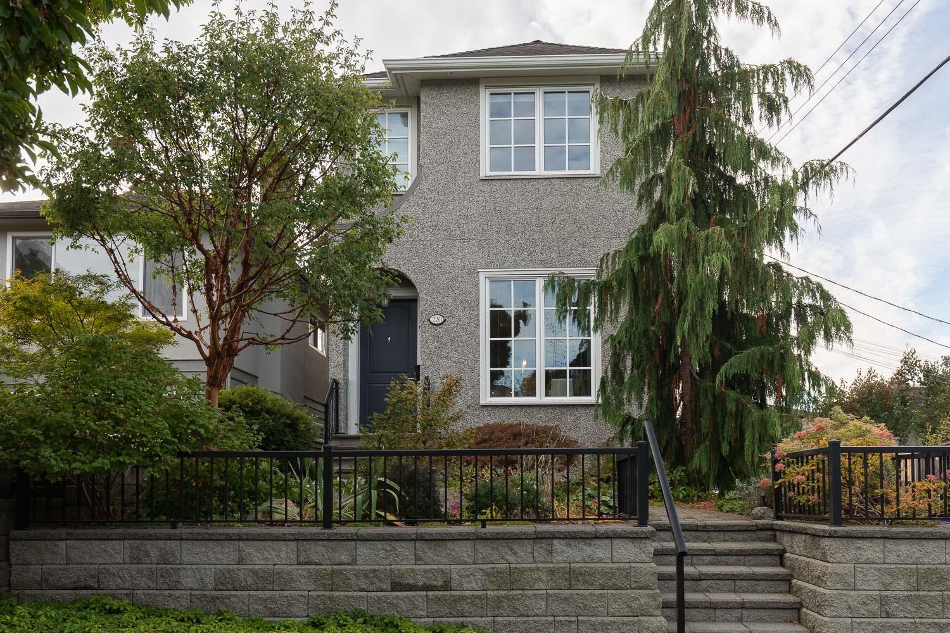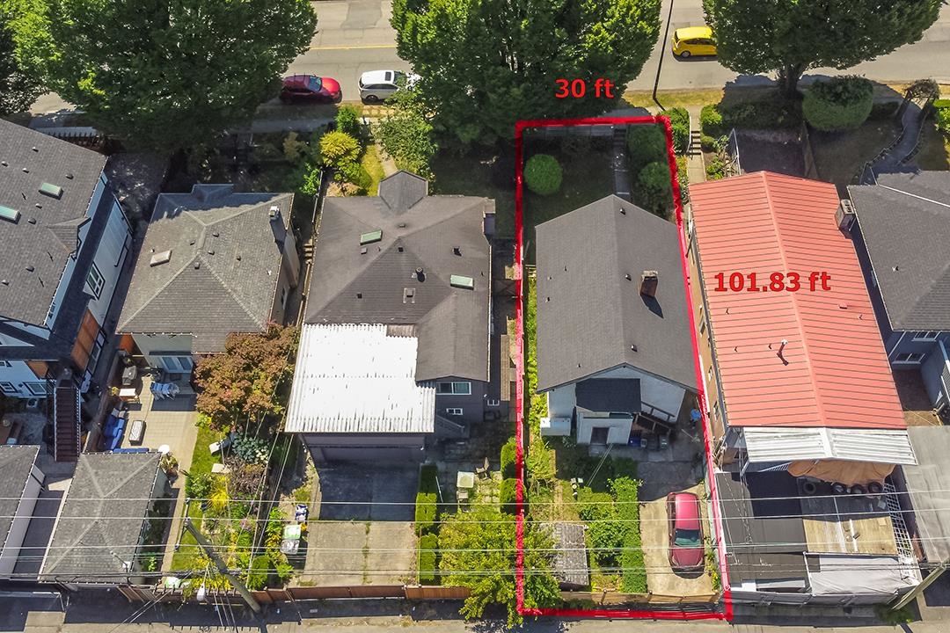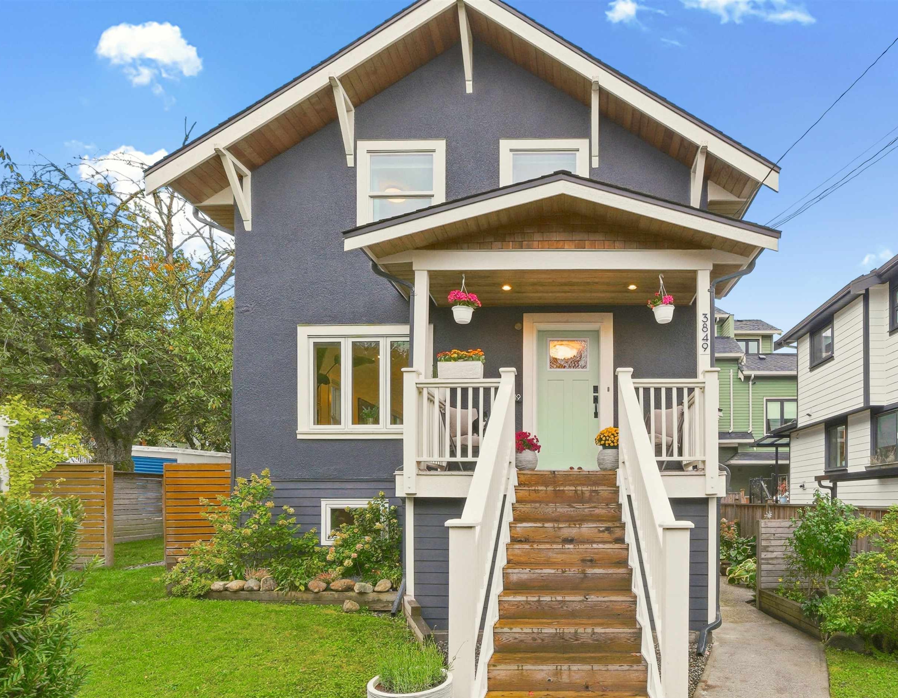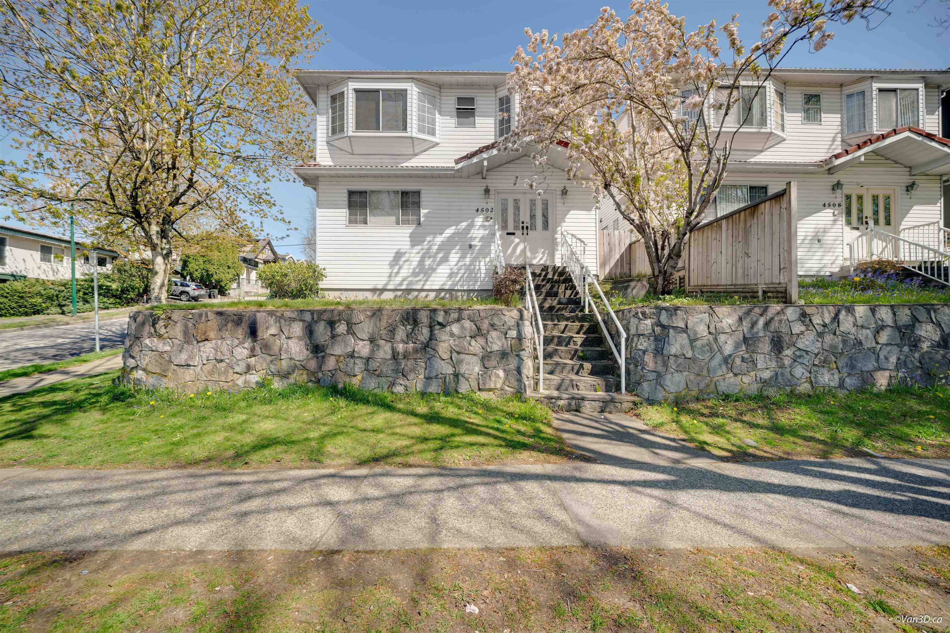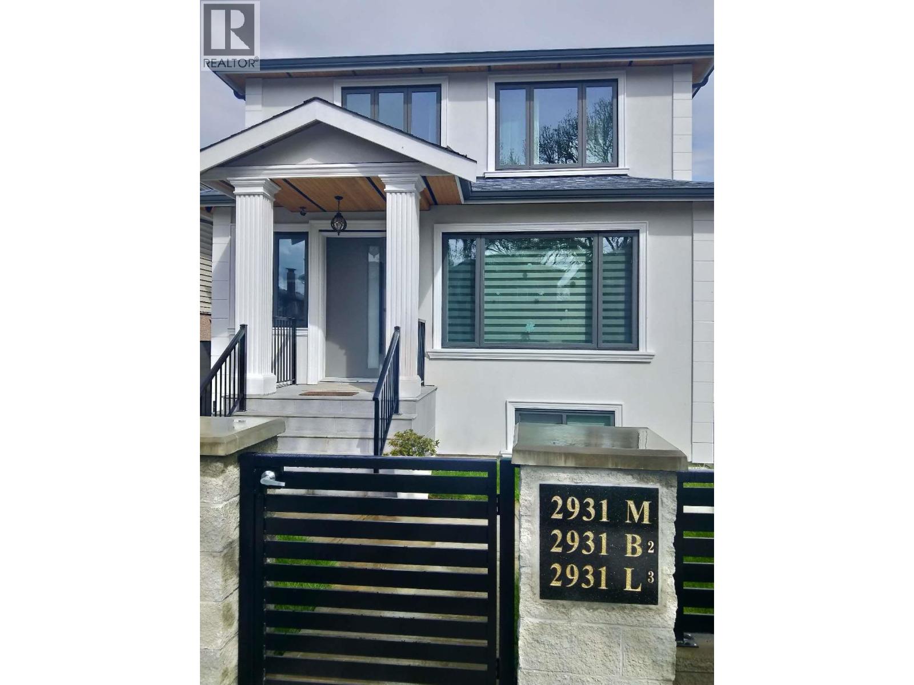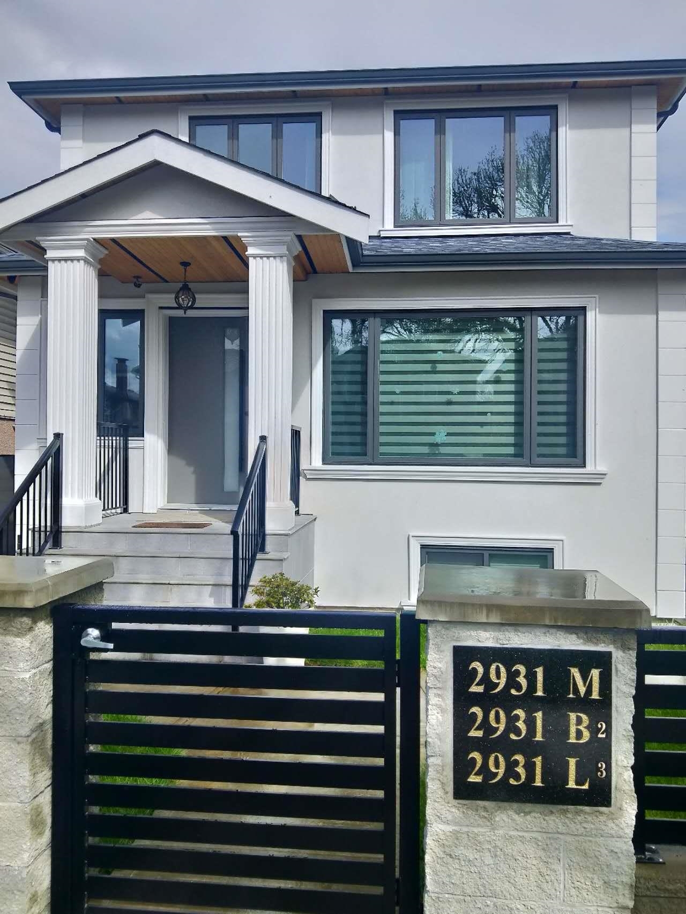- Houseful
- BC
- Vancouver
- Kensington - Cedar Cottage
- 4508 Knight Street
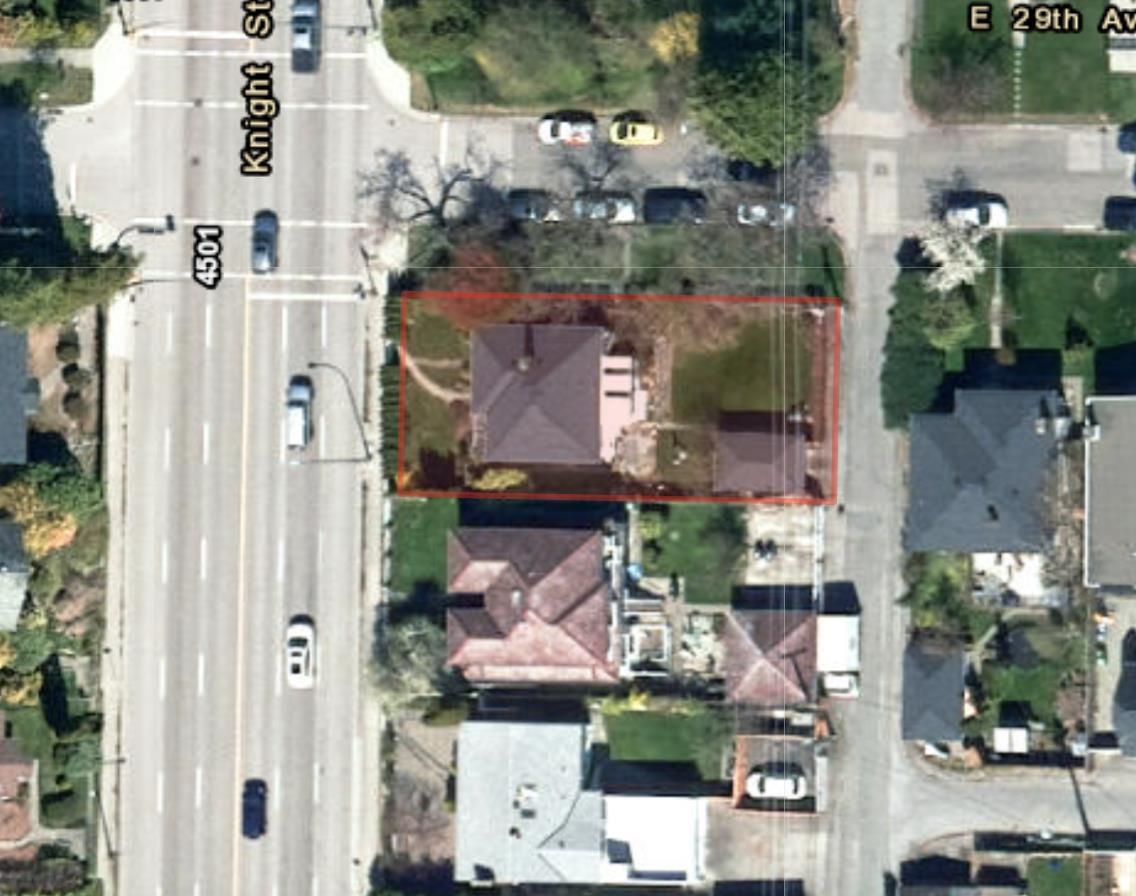
Highlights
Description
- Home value ($/Sqft)$1,171/Sqft
- Time on Houseful
- Property typeResidential
- Neighbourhood
- CommunityShopping Nearby
- Median school Score
- Year built1944
- Mortgage payment
ATTENTION DEVELOPERS!!! Located in highly sought-after Cedar Cottage neighbourhood, this large 52 x 113 (5,879 SqFt) corner lot with lane access comes with ready-to-go plans for a 5-unit development totaling 5,913 SqFt. Each proposed unit features three bedrooms with separate entrances, offering flexibility for end-users or investors alike. Permit applications are already underway. Perfect for a developer to capitalize immediately. School Catchment: Lord Selkirk Elem. & Gladstone Sec.; French Immersion: Laura Secord Elem. & Van Tech Sec. Walkable access to transit (33 to UBC), groceries (Save-On-Foods, T&T), restaurants (White Spot, Golden Swan), and recreation (QE Park, Hillcrest & Kensington CC). A rare, shovel-ready opportunity in one of East Vancouver’s most vibrant communities.
Home overview
- Heat source Hot water
- Sewer/ septic Public sewer, sanitary sewer
- Construction materials
- Foundation
- Roof
- Fencing Fenced
- # parking spaces 1
- Parking desc
- # full baths 1
- # total bathrooms 1.0
- # of above grade bedrooms
- Community Shopping nearby
- Area Bc
- Water source Public
- Zoning description R1-1
- Lot dimensions 5879.36
- Lot size (acres) 0.13
- Basement information Finished
- Building size 1920.0
- Mls® # R3015211
- Property sub type Single family residence
- Status Active
- Tax year 2024
- Bedroom 2.896m X 4.242m
Level: Basement - Kitchen 2.565m X 1.829m
Level: Basement - Living room 3.353m X 3.505m
Level: Basement - Bedroom 2.743m X 3.073m
Level: Basement - Bedroom 3.048m X 2.743m
Level: Basement - Dining room 3.505m X 2.134m
Level: Basement - Dining room 1.905m X 3.226m
Level: Main - Bedroom 3.2m X 3.556m
Level: Main - Kitchen 2.54m X 3.81m
Level: Main - Primary bedroom 3.556m X 4.089m
Level: Main - Living room 4.445m X 4.724m
Level: Main
- Listing type identifier Idx

$-5,997
/ Month

