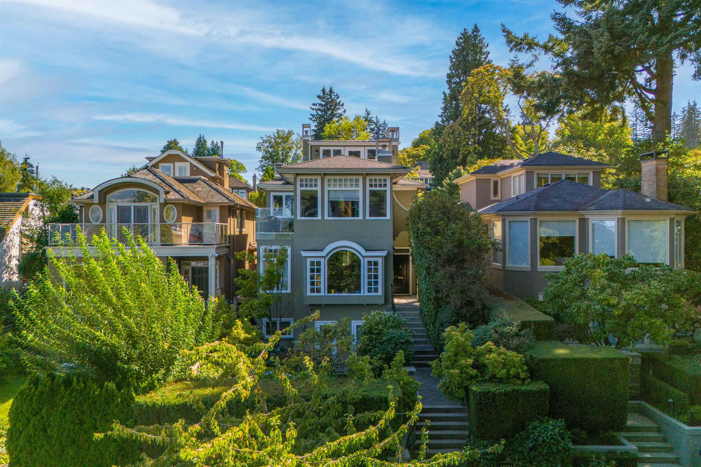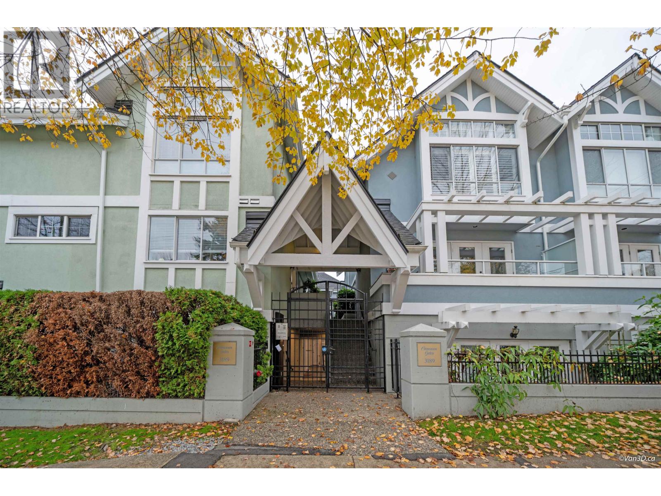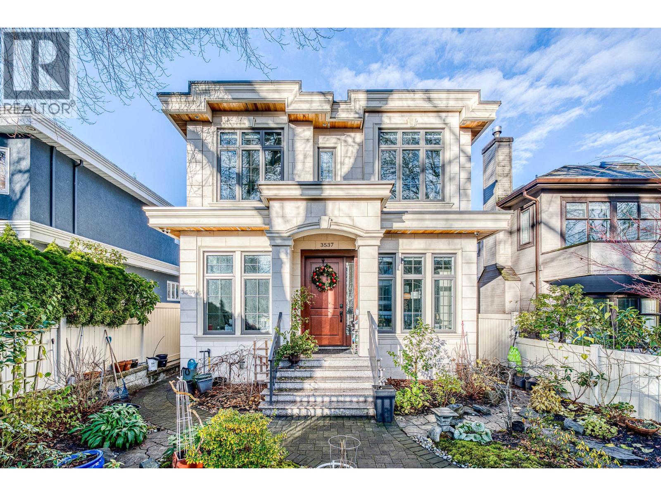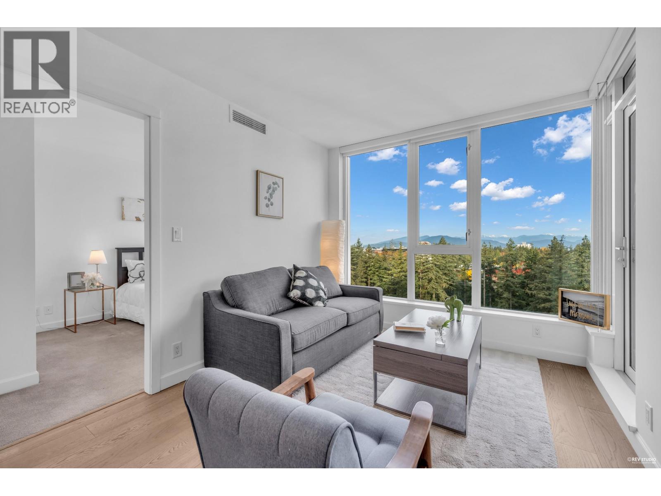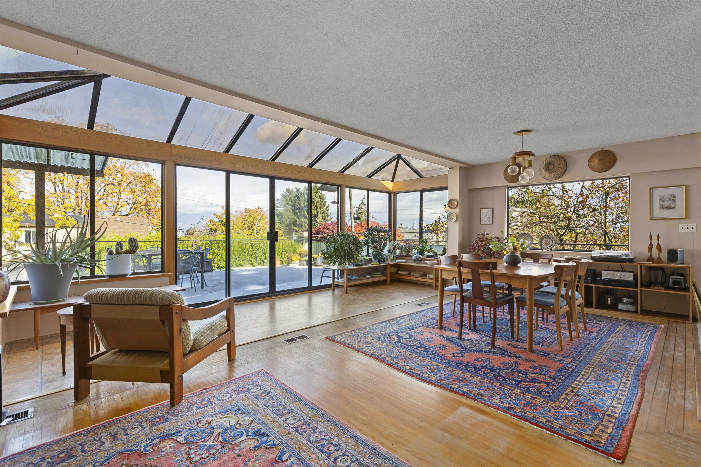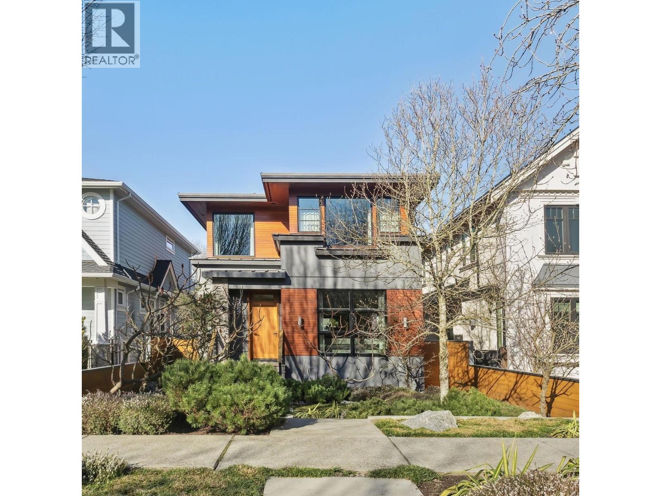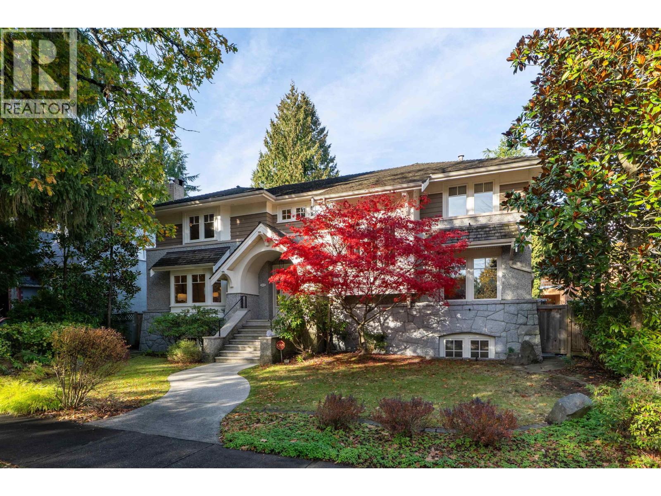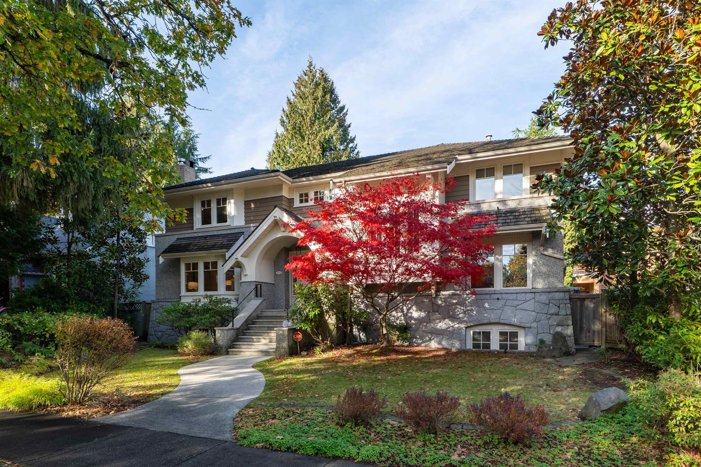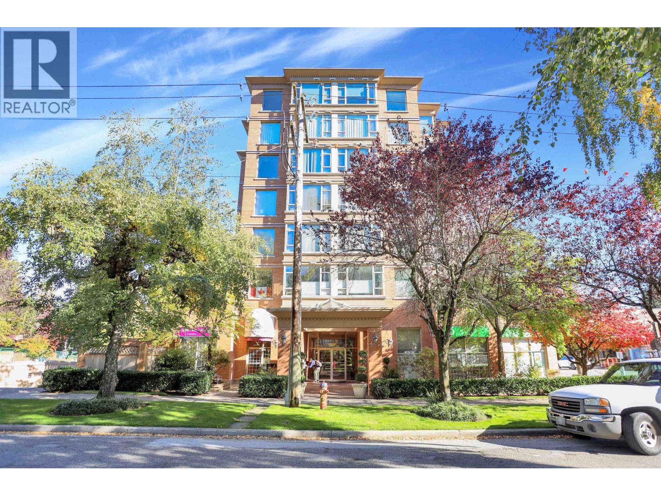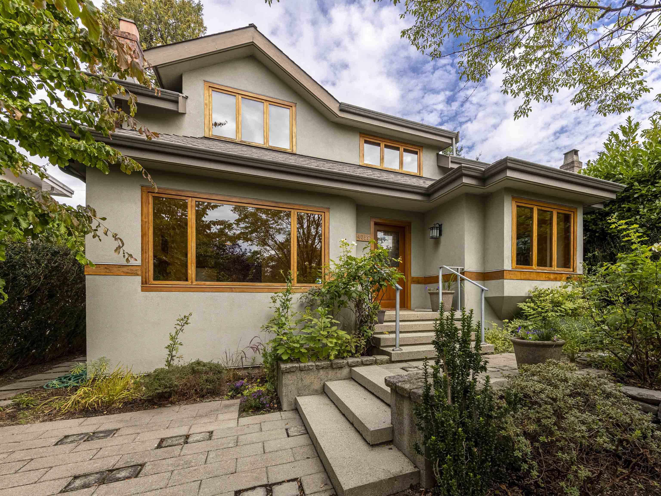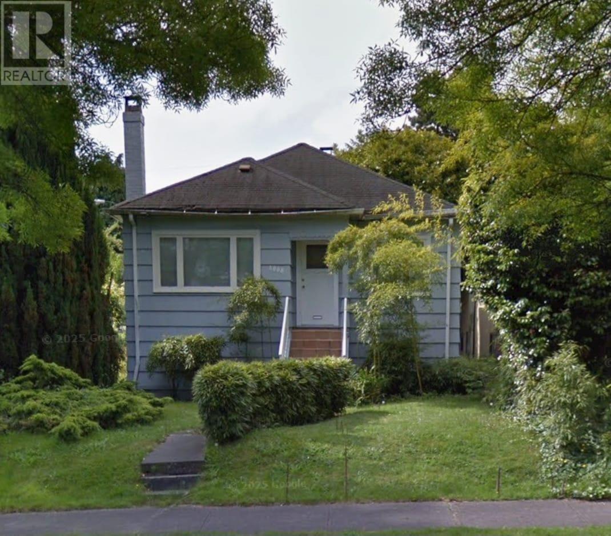- Houseful
- BC
- Vancouver
- West Point Grey
- 4524 West 1st Avenue
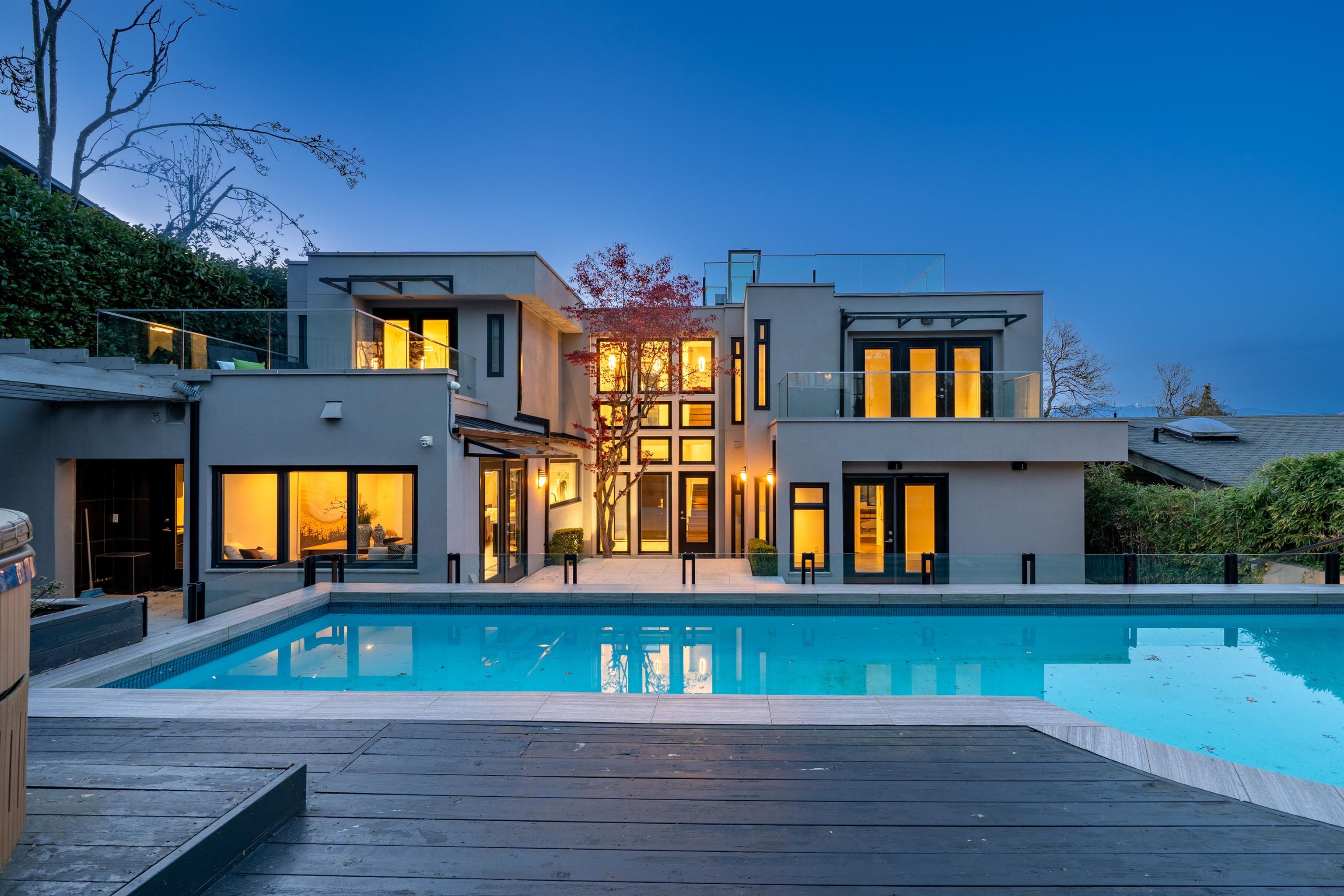
Highlights
Description
- Home value ($/Sqft)$1,652/Sqft
- Time on Houseful
- Property typeResidential
- Neighbourhood
- Median school Score
- Year built1991
- Mortgage payment
Stunning panoramic ocean and mountain views! Better than new and just steps from the beach in prestigious Point Grey! Sitting on a 66x110 (7260 sf) south-facing lot, this stunning 4509 sf custom home was designed by Allan Diamond Architects and landscaped by William Reed. Fully renovated in 2016 with city permits, it features an open-concept layout, radiant in-floor heating, gourmet kitchens with top-tier appliances, a wine cellar, home theater, and gym. Enjoy the beautifully landscaped backyard with a swimming pool and hot tub. Walking distance to Jericho and Kits beaches, UBC, shops, restaurants, and top schools: Queen Mary Elementary & Lord Byng Secondary.
MLS®#R3032491 updated 3 months ago.
Houseful checked MLS® for data 3 months ago.
Home overview
Amenities / Utilities
- Heat source Natural gas, radiant
- Sewer/ septic Public sewer
Exterior
- Construction materials
- Foundation
- Roof
- # parking spaces 2
- Parking desc
Interior
- # full baths 5
- # half baths 1
- # total bathrooms 6.0
- # of above grade bedrooms
- Appliances Washer/dryer, dishwasher, refrigerator, stove
Location
- Area Bc
- View Yes
- Water source Public
- Zoning description /
Lot/ Land Details
- Lot dimensions 7260.0
Overview
- Lot size (acres) 0.17
- Basement information Full
- Building size 4509.0
- Mls® # R3032491
- Property sub type Single family residence
- Status Active
- Virtual tour
- Tax year 2024
Rooms Information
metric
- Bedroom 3.658m X 3.988m
Level: Above - Walk-in closet 2.108m X 2.489m
Level: Above - Primary bedroom 6.045m X 5.664m
Level: Above - Bedroom 2.845m X 4.115m
Level: Above - Media room 4.039m X 7.29m
Level: Basement - Laundry 2.464m X 3.023m
Level: Basement - Bedroom 3.2m X 3.708m
Level: Basement - Recreation room 4.343m X 4.826m
Level: Basement - Gym 2.413m X 3.175m
Level: Basement - Eating area 3.073m X 3.556m
Level: Main - Office 3.607m X 4.216m
Level: Main - Kitchen 3.454m X 5.563m
Level: Main - Dining room 2.591m X 5.486m
Level: Main - Bedroom 3.2m X 5.715m
Level: Main - Living room 5.004m X 5.486m
Level: Main
SOA_HOUSEKEEPING_ATTRS
- Listing type identifier Idx

Lock your rate with RBC pre-approval
Mortgage rate is for illustrative purposes only. Please check RBC.com/mortgages for the current mortgage rates
$-19,867
/ Month25 Years fixed, 20% down payment, % interest
$
$
$
%
$
%

Schedule a viewing
No obligation or purchase necessary, cancel at any time
Nearby Homes
Real estate & homes for sale nearby

