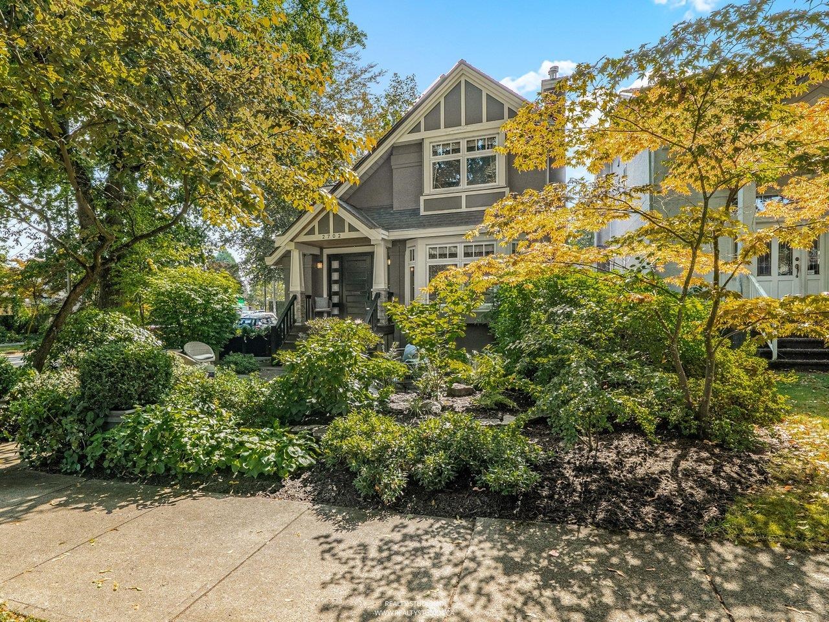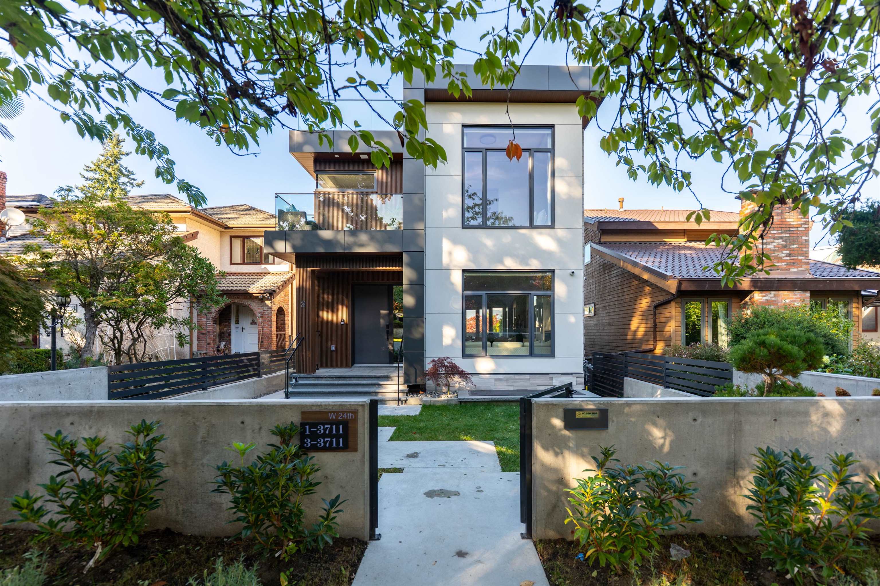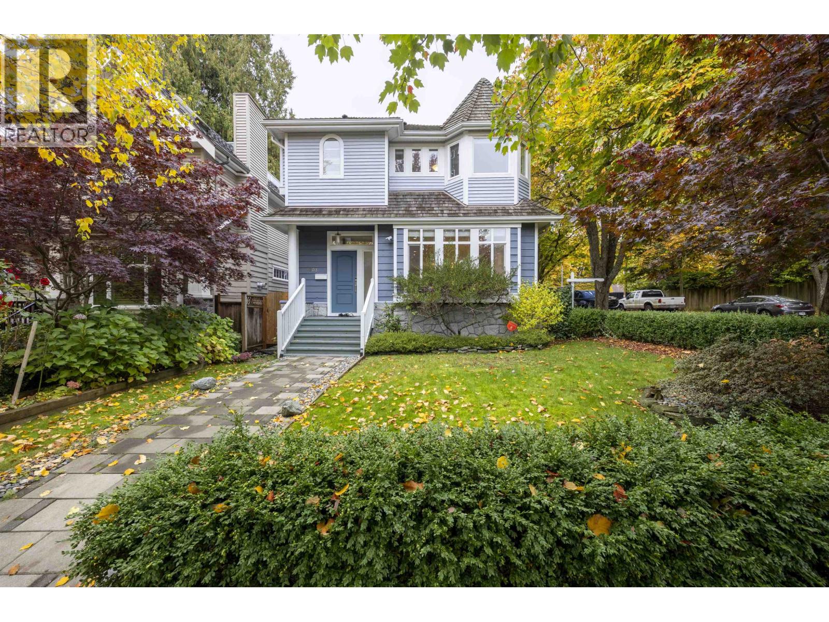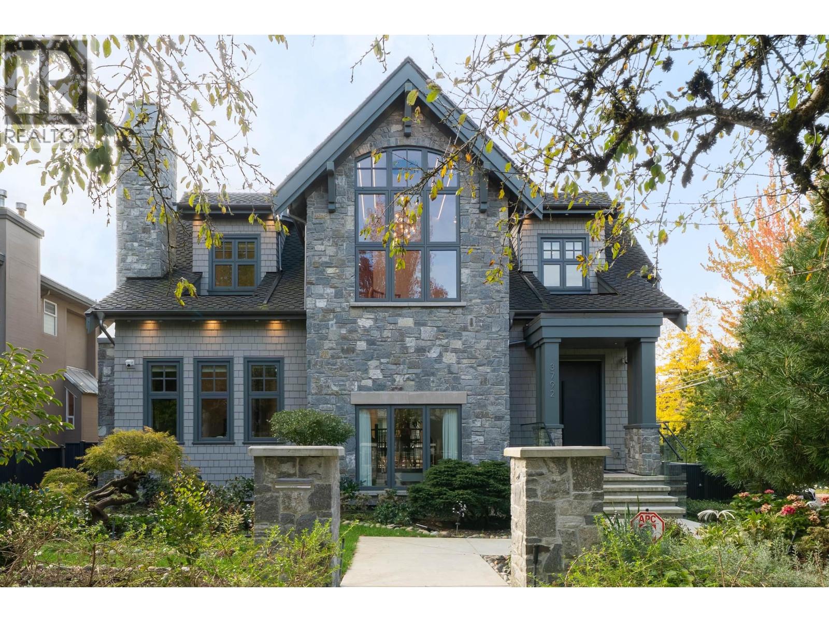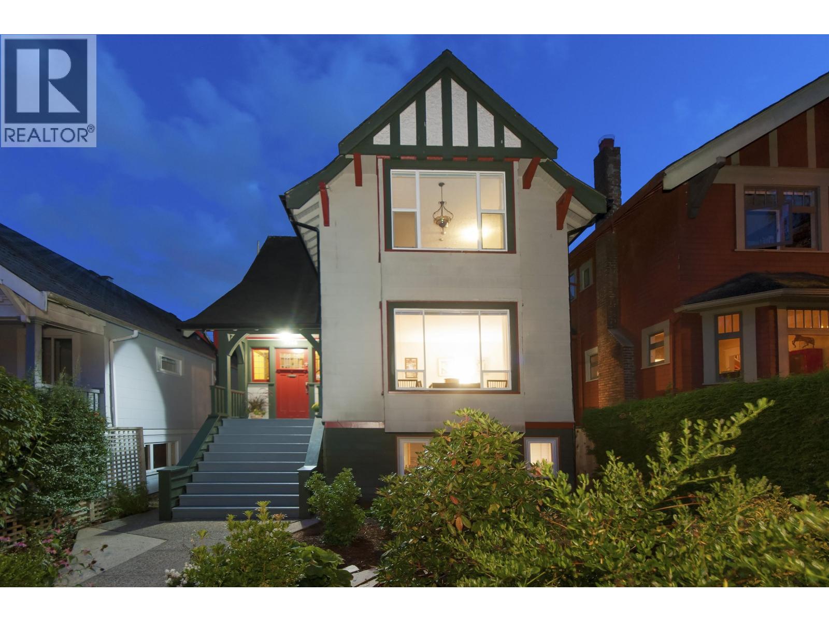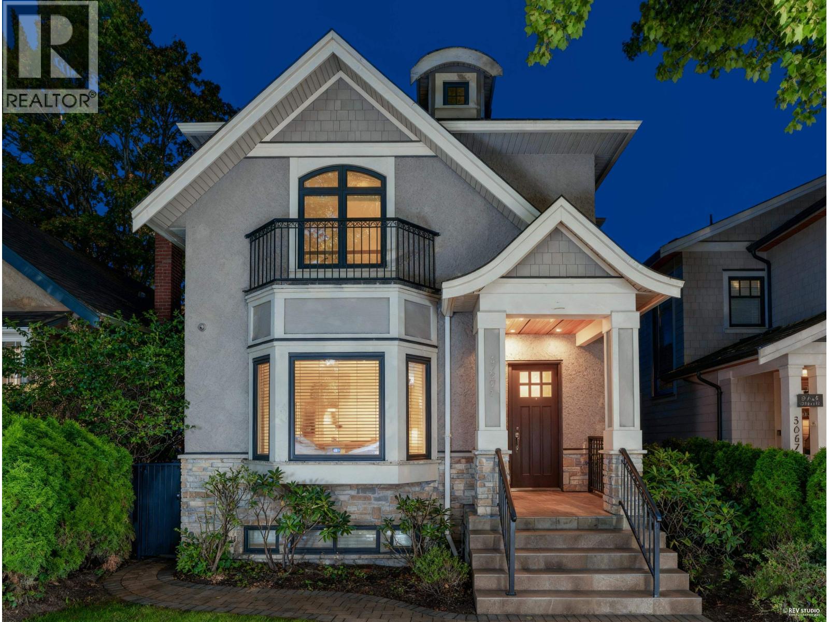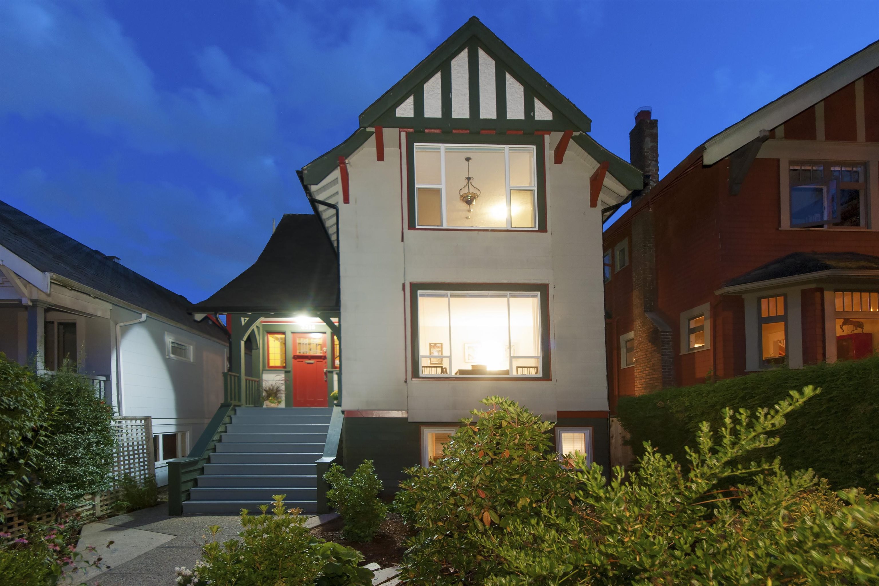- Houseful
- BC
- Vancouver
- West Point Grey
- 4533 West 8th Avenue
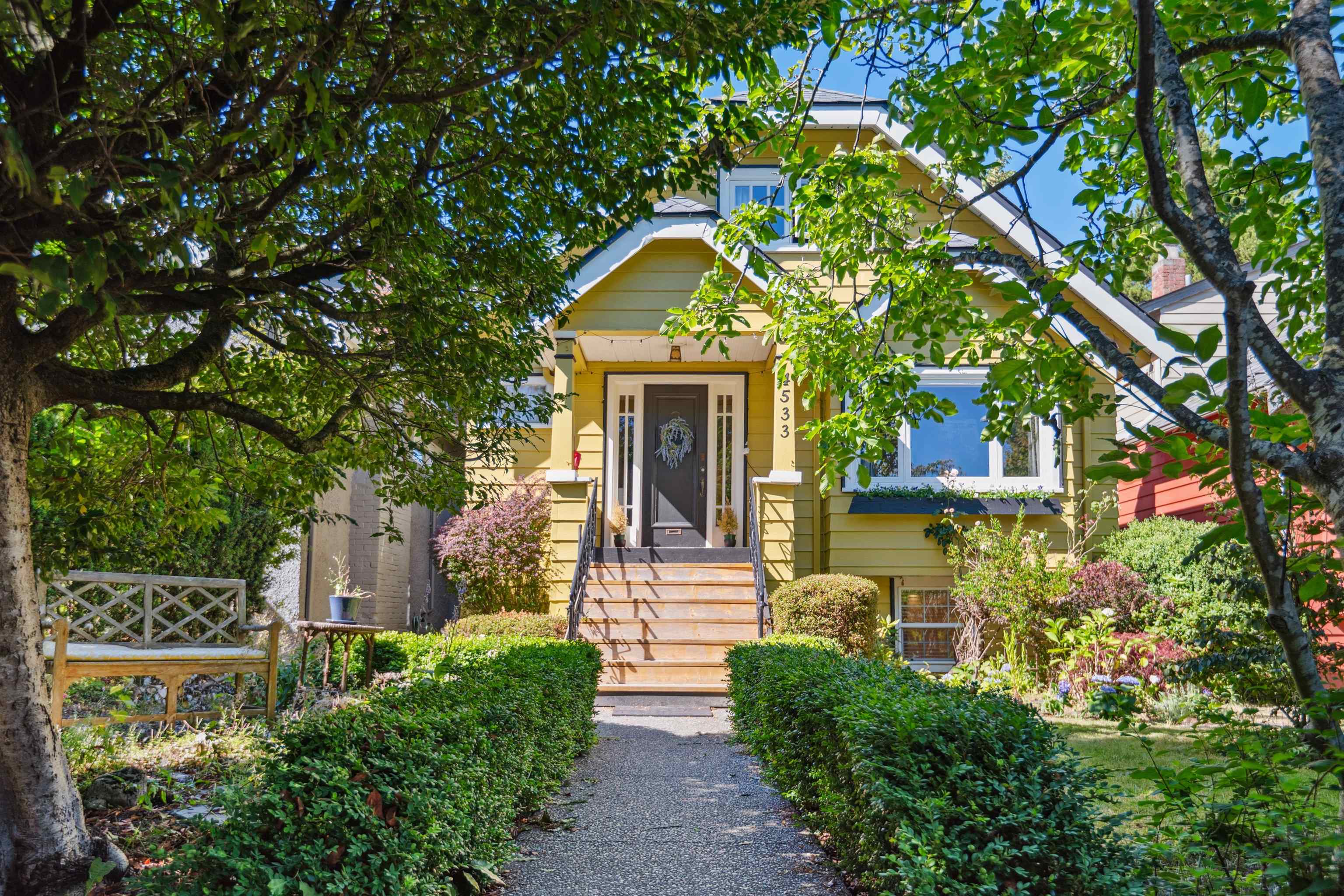
4533 West 8th Avenue
4533 West 8th Avenue
Highlights
Description
- Home value ($/Sqft)$1,084/Sqft
- Time on Houseful
- Property typeResidential
- Neighbourhood
- CommunityShopping Nearby
- Median school Score
- Year built1930
- Mortgage payment
Welcome to your dream home in Point Grey! This spacious 6 bedroom, 2 full bathroom home is ideal for families seeking the quintessential West Coast lifestyle. Step inside and discover a traditional layout featuring a formal dining and sitting room, along with a versatile TV room/sixth bedroom. The newly renovated 2 bedroom basement suite is a perfect mortgage helper or nanny suite. Outside, enjoy the well maintained front and backyards, offering a private oasis for relaxation. Imagine sipping on your morning coffee or an evening cocktail on the back deck, the perfect spot for outdoor living and entertaining. Enjoy leisurely strolls up to the charming shops and cafes of West 10th or down to Locarno beach or Spanish Banks, don't miss this opportunity to own this piece of paradise.
Home overview
- Heat source Electric, forced air, natural gas
- Construction materials
- Foundation
- Roof
- Parking desc
- # full baths 2
- # total bathrooms 2.0
- # of above grade bedrooms
- Community Shopping nearby
- Area Bc
- View Yes
- Water source Public
- Zoning description R1-1
- Directions 7a9cd9f6a98b05f93f5f0167998c1470
- Lot dimensions 3713.47
- Lot size (acres) 0.09
- Basement information Finished, exterior entry
- Building size 2389.0
- Mls® # R3032422
- Property sub type Single family residence
- Status Active
- Virtual tour
- Tax year 2025
- Bedroom 3.15m X 3.48m
Level: Above - Walk-in closet 1.067m X 1.829m
Level: Above - Storage 1.067m X 1.194m
Level: Above - Storage 0.864m X 5.867m
Level: Above - Primary bedroom 3.302m X 4.216m
Level: Above - Kitchen 2.337m X 3.226m
Level: Basement - Laundry 2.845m X 4.445m
Level: Basement - Bedroom 3.454m X 3.658m
Level: Basement - Utility 1.88m X 1.956m
Level: Basement - Family room 3.454m X 3.962m
Level: Basement - Bedroom 2.642m X 3.48m
Level: Basement - Storage 1.422m X 2.184m
Level: Basement - Storage 1.499m X 1.676m
Level: Basement - Dining room 3.226m X 3.937m
Level: Main - Eating area 1.549m X 1.778m
Level: Main - Bedroom 3.505m X 3.937m
Level: Main - Kitchen 3.023m X 3.632m
Level: Main - Bedroom 2.87m X 3.759m
Level: Main - Foyer 2.718m X 2.184m
Level: Main - Living room 3.937m X 5.258m
Level: Main - Walk-in closet 1.194m X 1.194m
Level: Main
- Listing type identifier Idx

$-6,904
/ Month






