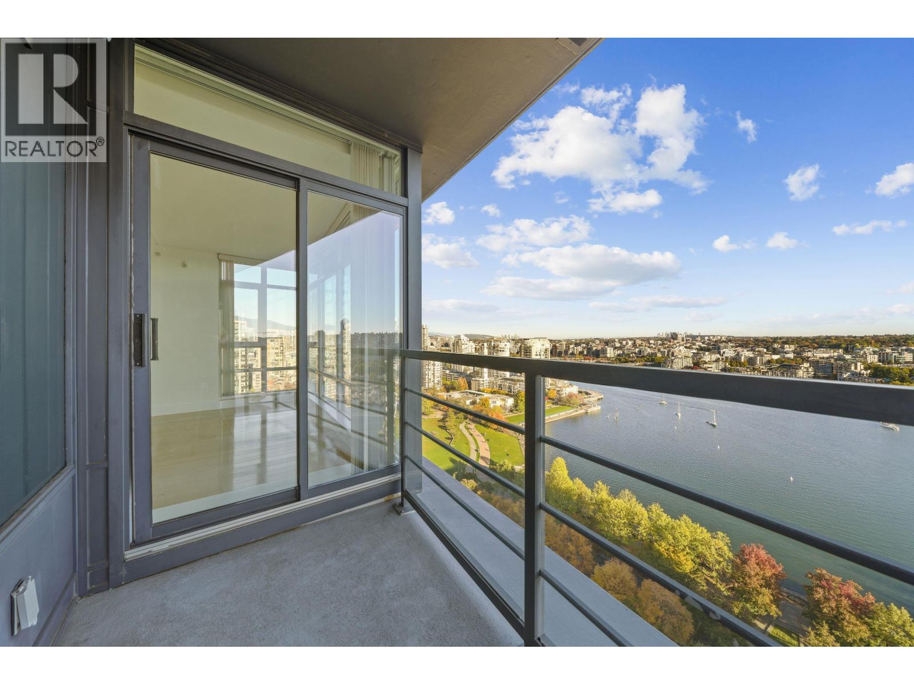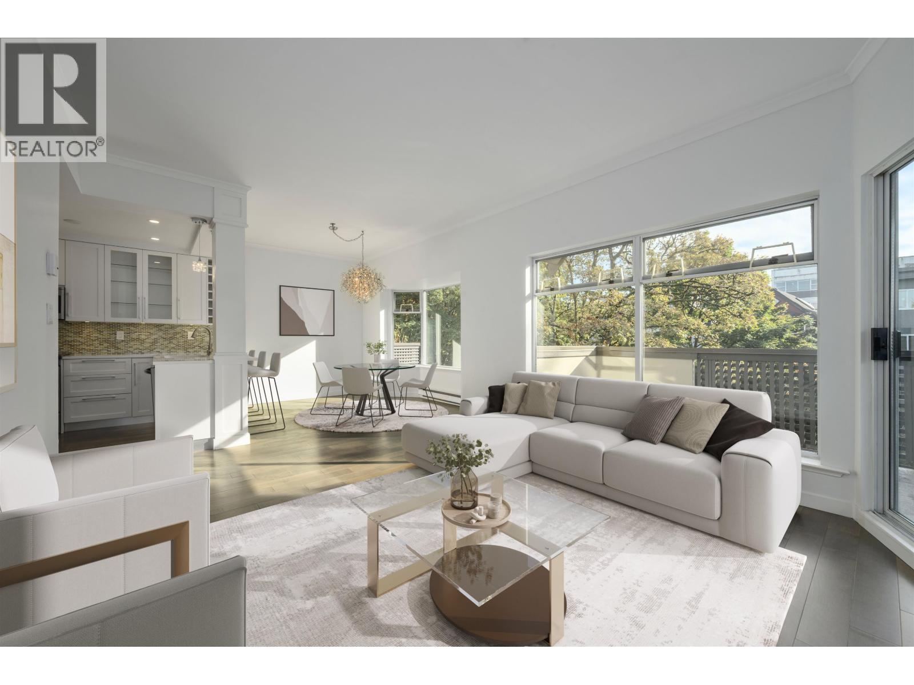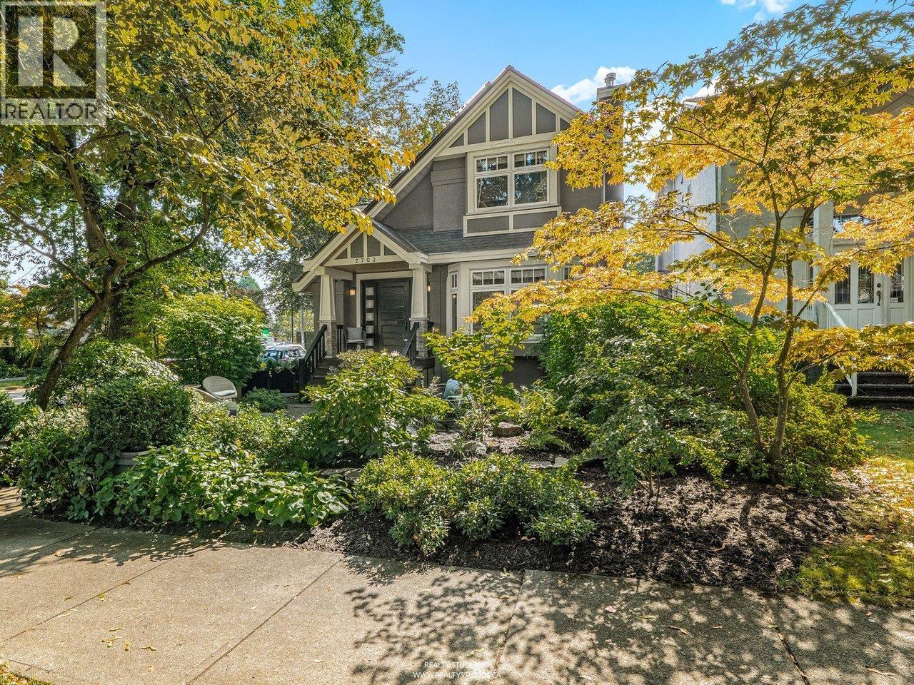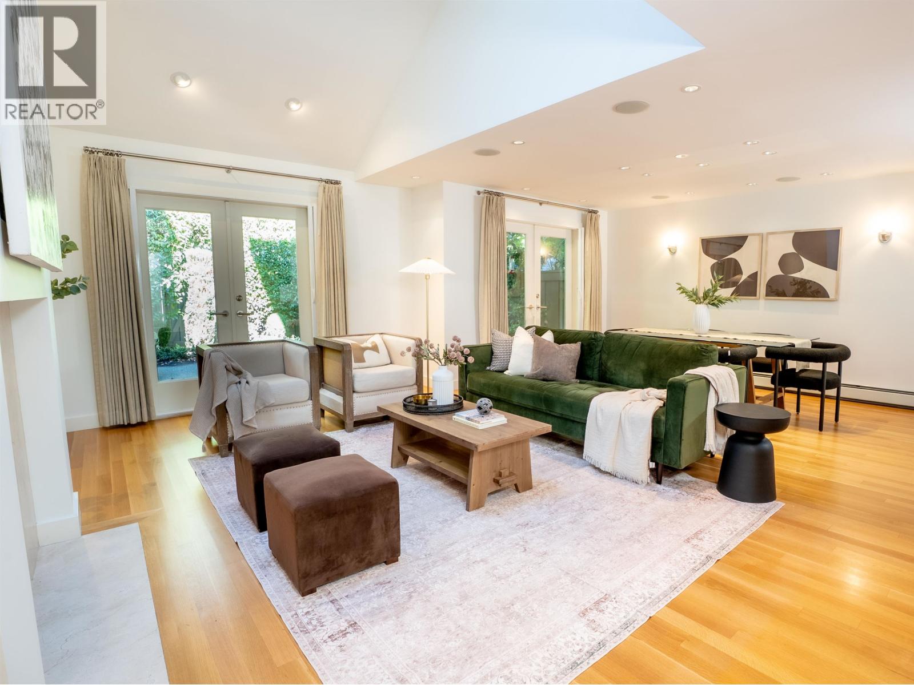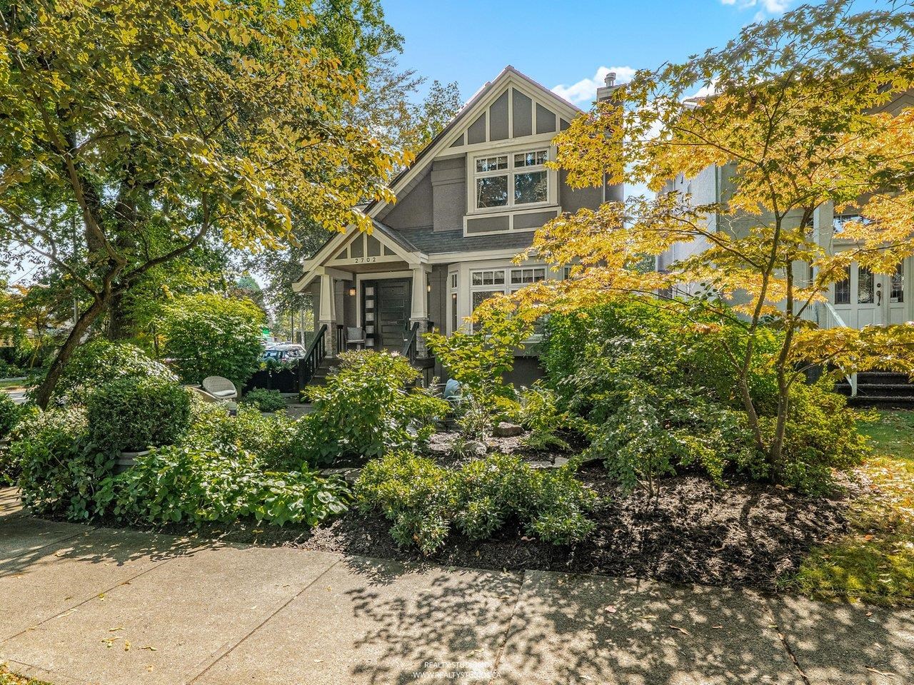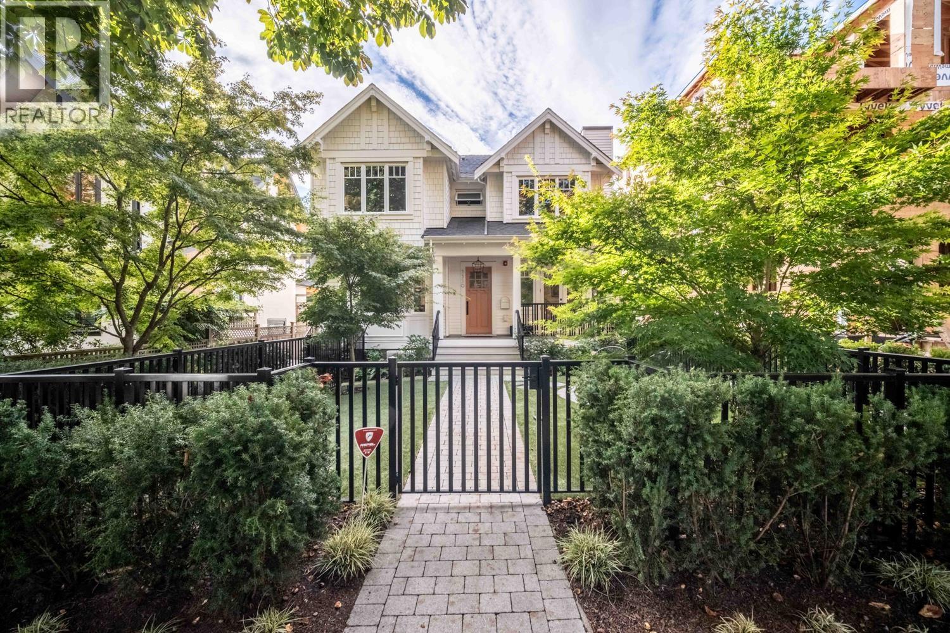- Houseful
- BC
- Vancouver
- Shaughnessy
- 4538 Angus Drive
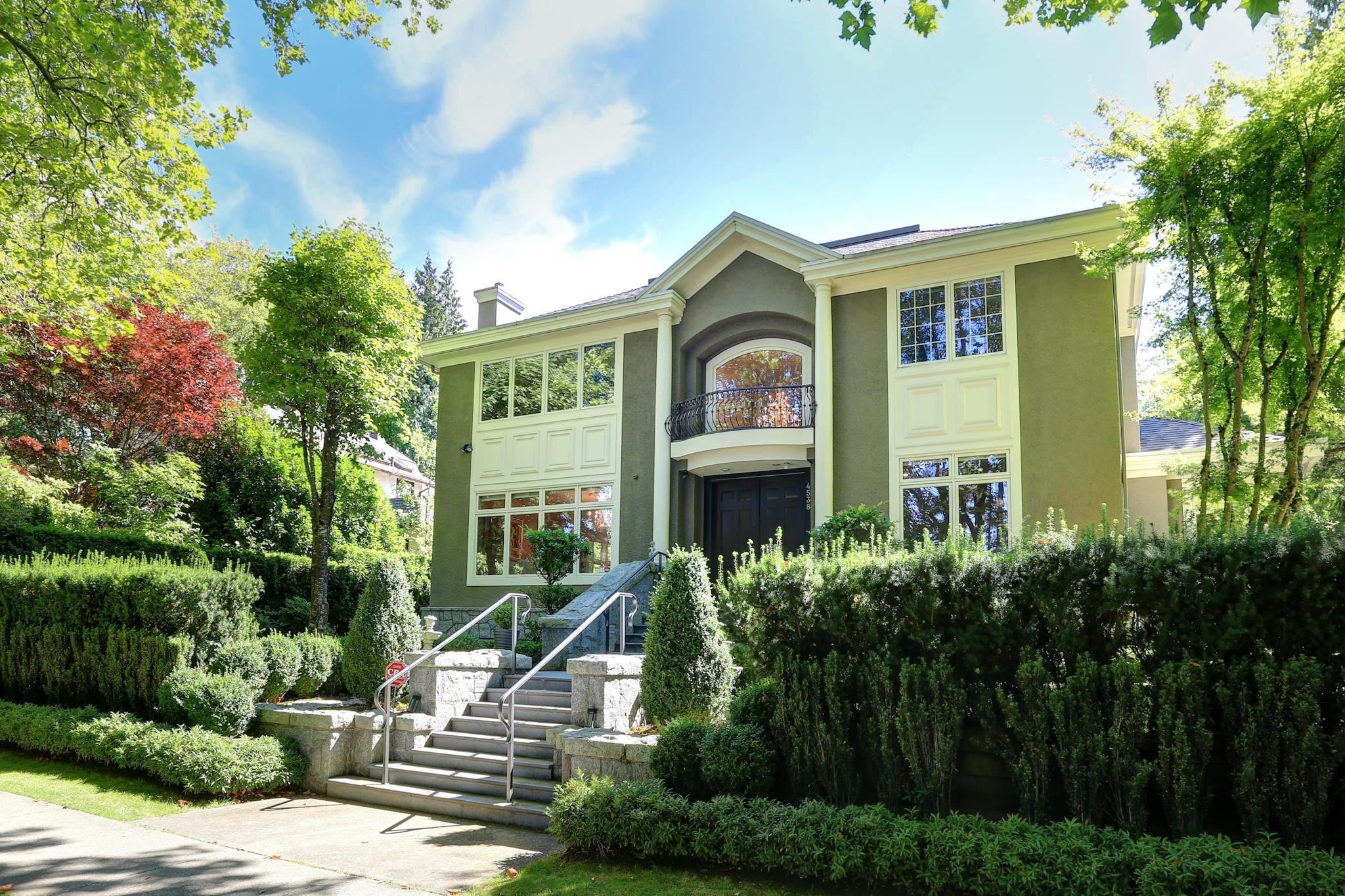
4538 Angus Drive
4538 Angus Drive
Highlights
Description
- Home value ($/Sqft)$1,250/Sqft
- Time on Houseful
- Property typeResidential
- Neighbourhood
- Median school Score
- Year built1992
- Mortgage payment
This renovated property is located in the most desirable Shaughnessy neighborhood with York House, Little Flower, and Shaughnessy Elementry School a short walk away. Sitting on the high side of the street with a large 10000 sqft lot and on Angus Dr known for its wider lane and gorgeous street appeal. Private well manicured gardens have been cared for meticulously. This upgraded house features elegant and timeless architectural design with impeccable craftsmanship. Intricate woodworking throughout the home with attention to detail to tile, stone, marble, and miele + wolf in the kitchen. Upper two floors showcases solid oak hardwood flooring, upgraded kitchen, + extensively renovated lower level with new flooring + bar cabinets. Potential for mortgage helper. Short drive to UBC + Downtown
Home overview
- Heat source Radiant
- Sewer/ septic Public sewer
- Construction materials
- Foundation
- Roof
- Parking desc
- # full baths 5
- # half baths 1
- # total bathrooms 6.0
- # of above grade bedrooms
- Appliances Washer/dryer, dishwasher, disposal, refrigerator, stove
- Area Bc
- View No
- Water source Public
- Zoning description R1-1
- Directions Ae759f9b0a999bb0901fcafbbe7ae984
- Lot dimensions 10000.0
- Lot size (acres) 0.23
- Basement information Finished
- Building size 5345.0
- Mls® # R3020319
- Property sub type Single family residence
- Status Active
- Tax year 2024
- Bedroom 4.572m X 2.896m
- Bedroom 4.191m X 4.343m
- Bedroom 2.972m X 4.572m
- Bedroom 2.972m X 3.353m
- Recreation room 5.309m X 6.096m
- Living room 4.877m X 4.877m
- Bedroom 4.851m X 3.353m
- Kitchen 4.191m X 2.692m
- Walk-in closet 3.124m X 1.93m
Level: Above - Bedroom 3.734m X 3.277m
Level: Above - Bedroom 3.327m X 4.369m
Level: Above - Mud room 4.267m X 5.817m
Level: Above - Patio 2.057m X 4.597m
Level: Above - Bedroom 3.632m X 3.581m
Level: Above - Kitchen 4.166m X 4.394m
Level: Main - Living room 4.267m X 5.715m
Level: Main - Family room 5.105m X 5.41m
Level: Main - Laundry 1.753m X 1.499m
Level: Main - Eating area 2.464m X 3.658m
Level: Main - Office 3.48m X 4.293m
Level: Main - Wok kitchen 1.651m X 2.845m
Level: Main - Patio 2.616m X 2.616m
Level: Main - Patio 1.88m X 4.343m
Level: Main - Foyer 7.315m X 2.819m
Level: Main - Storage 1.372m X 1.473m
Level: Main - Dining room 3.683m X 4.978m
Level: Main
- Listing type identifier Idx

$-17,813
/ Month





