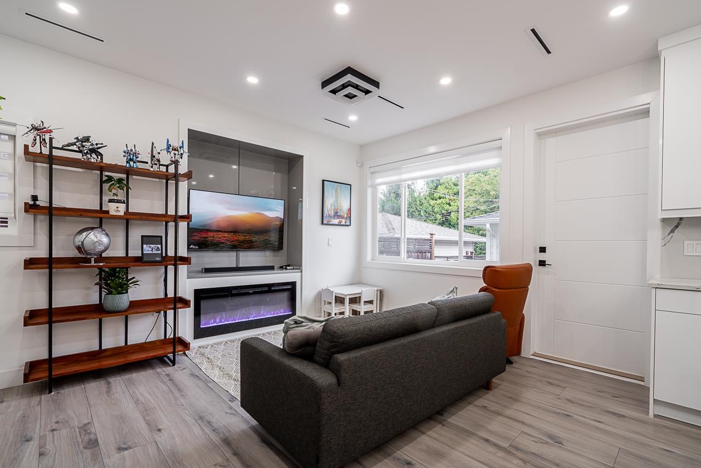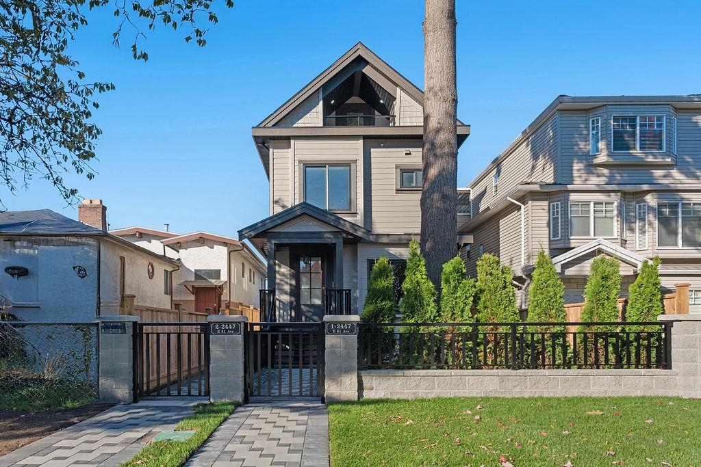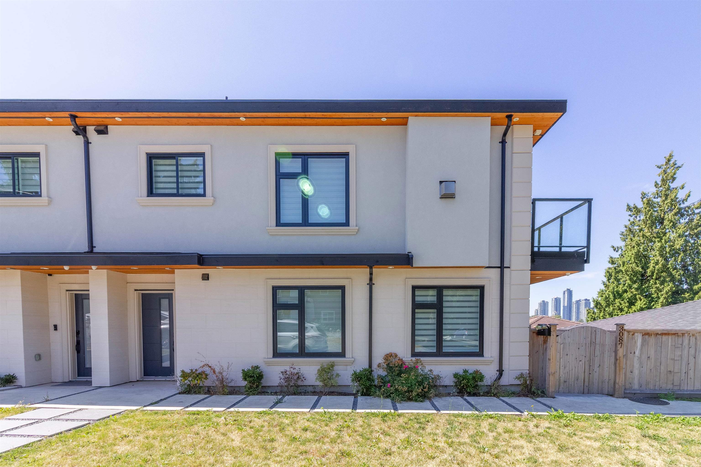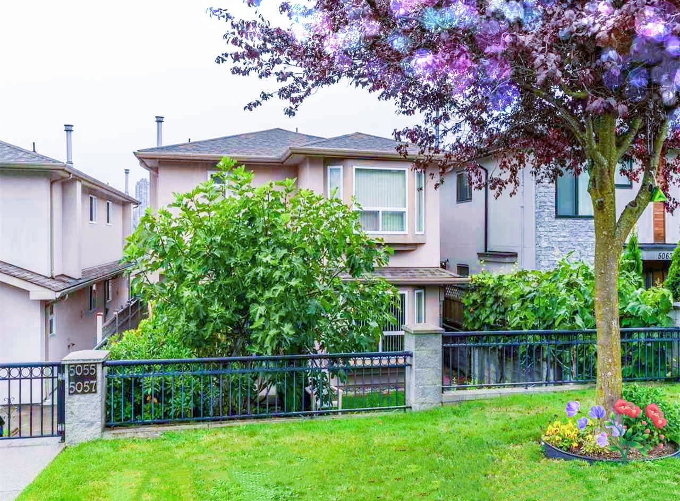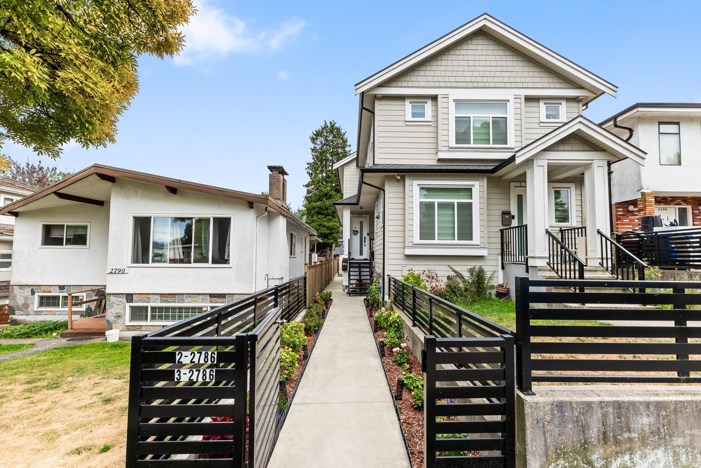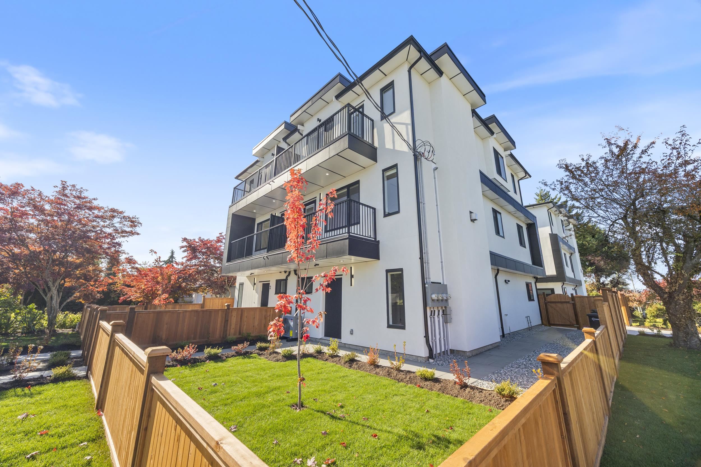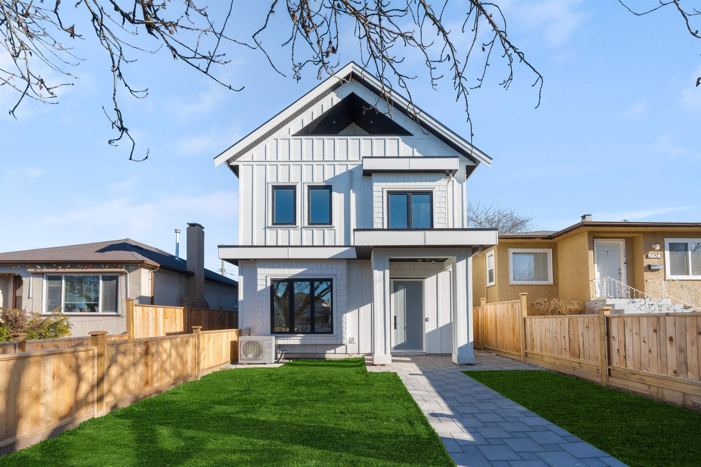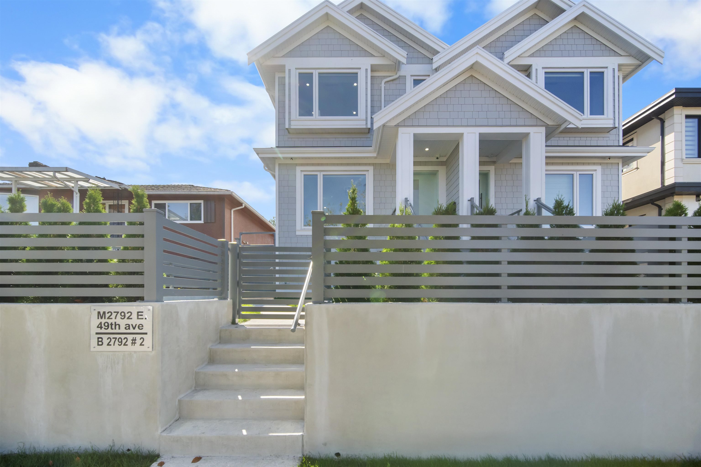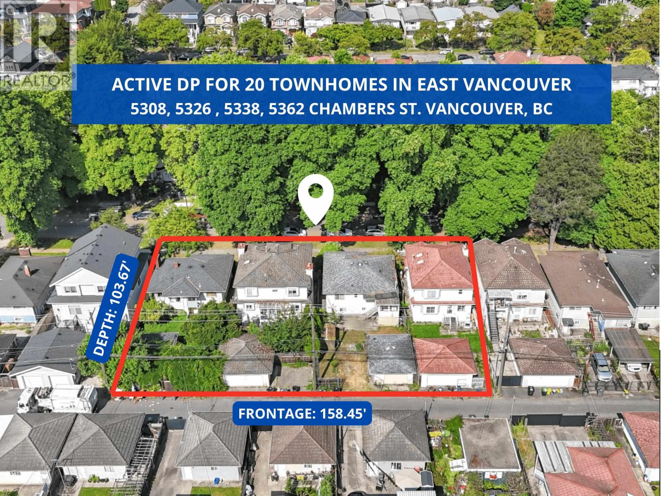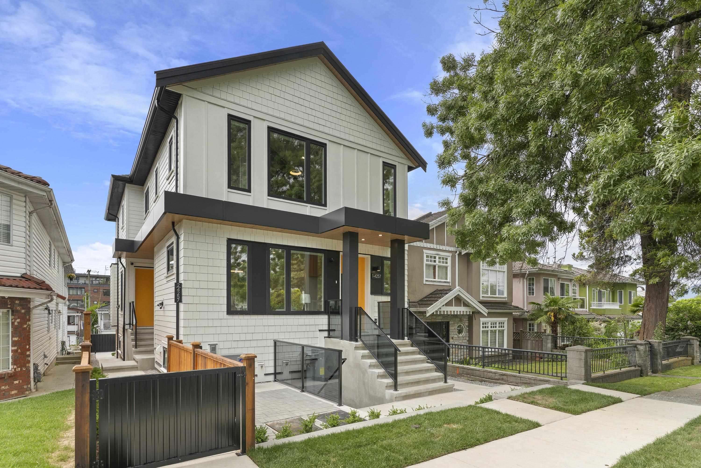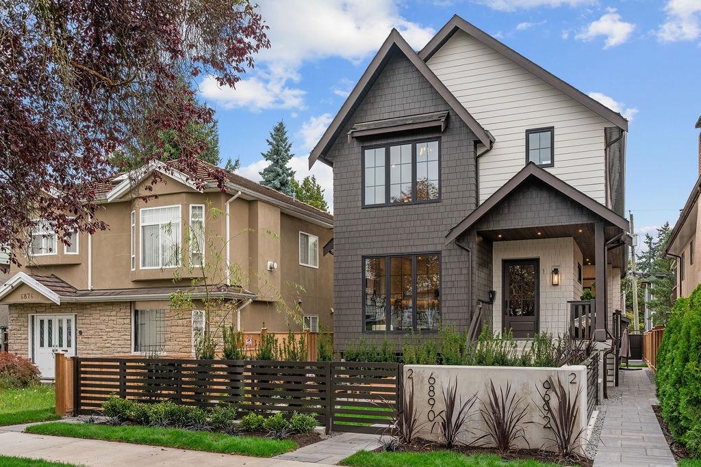- Houseful
- BC
- Vancouver
- Renfrew - Collingwood
- 4541 Hoy Street

4541 Hoy Street
4541 Hoy Street
Highlights
Description
- Home value ($/Sqft)$1,014/Sqft
- Time on Houseful
- Property typeResidential
- Neighbourhood
- CommunityShopping Nearby
- Median school Score
- Year built2022
- Mortgage payment
Super quality side by side duplex -High end luxury living space stands higher on the street with beautiful mountain and city views. 3 bedrooms, 3 baths, open living room on main floor with large windows enabling tons of natural light flows in. Covered porch for easy relaxing. Oversized powder room and laundry room provide you with comfort.one car garage with an additional outdoor parking.The house is situated at central quiet inner street.Walking distance to shopping, grocery stores, transit, schools and community centre.(Killarney Community Centre,Graham Brucer Elementary School). The house has one bedroom (ensuite bath room) + living room/Kitchen legal suite (separate entrance) for mortgage helper ($2000/month). AirBnB license. No presentation of offers until on Oct 01st 2025 at 6:00pm
Home overview
- Heat source Radiant
- Sewer/ septic Public sewer, sanitary sewer, storm sewer
- Construction materials
- Foundation
- Roof
- # parking spaces 2
- Parking desc
- # full baths 4
- # total bathrooms 4.0
- # of above grade bedrooms
- Appliances Washer/dryer, dishwasher, refrigerator, stove
- Community Shopping nearby
- Area Bc
- Water source Public
- Zoning description Rs-1
- Lot dimensions 4640.1
- Lot size (acres) 0.11
- Basement information Full
- Building size 1724.0
- Mls® # R3050112
- Property sub type Duplex
- Status Active
- Tax year 2025
- Bedroom 2.718m X 2.921m
Level: Above - Primary bedroom 3.353m X 3.658m
Level: Above - Bedroom 2.616m X 3.048m
Level: Above - Living room 2.718m X 6.096m
Level: Basement - Bedroom 2.819m X 3.378m
Level: Basement - Kitchen 2.438m X 2.769m
Level: Basement - Laundry 1.524m X 3.048m
Level: Main - Kitchen 3.023m X 3.785m
Level: Main - Living room 4.115m X 6.096m
Level: Main
- Listing type identifier Idx

$-4,661
/ Month

