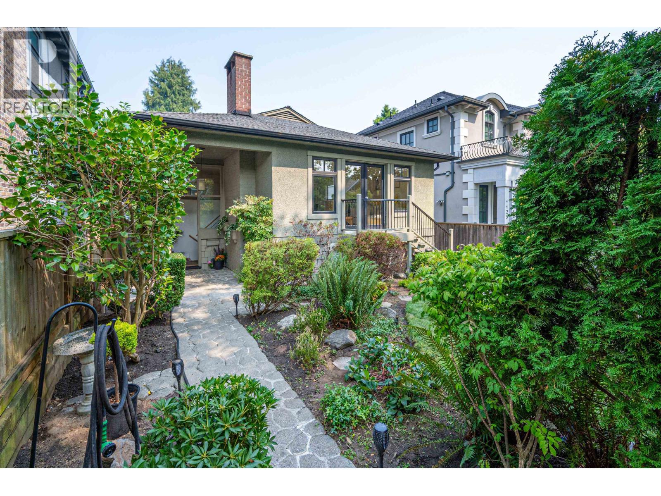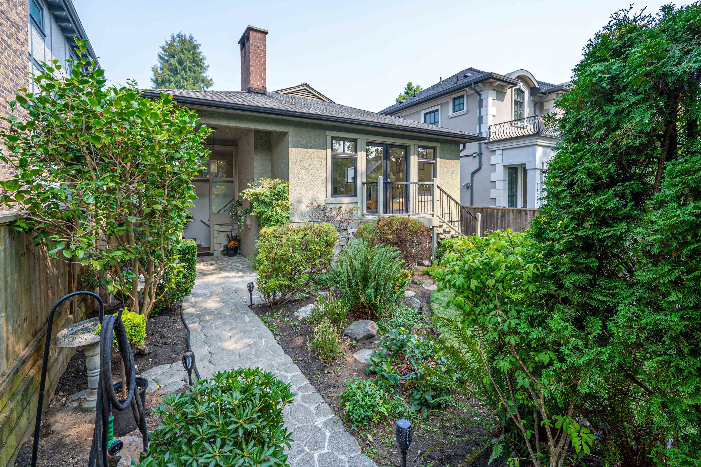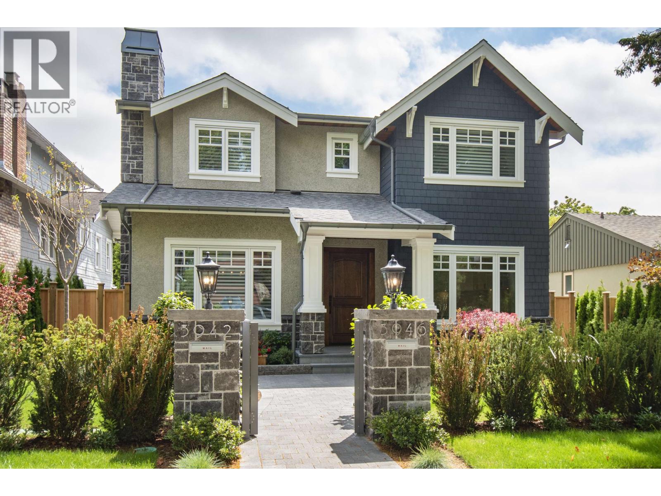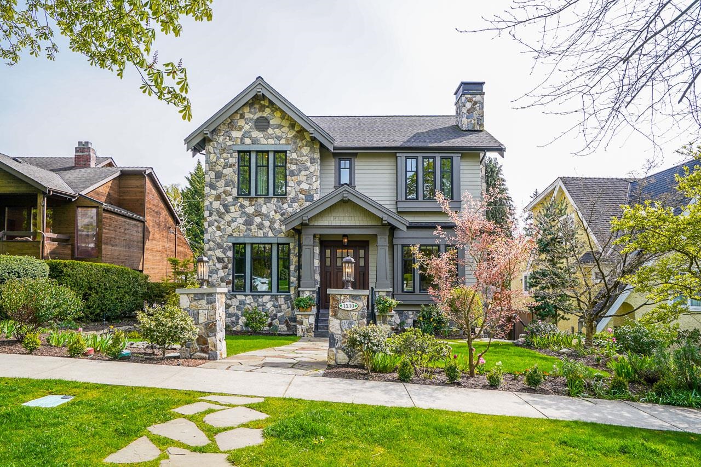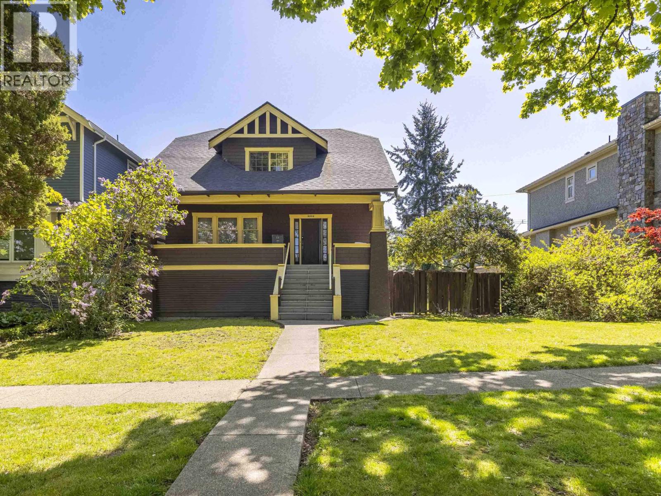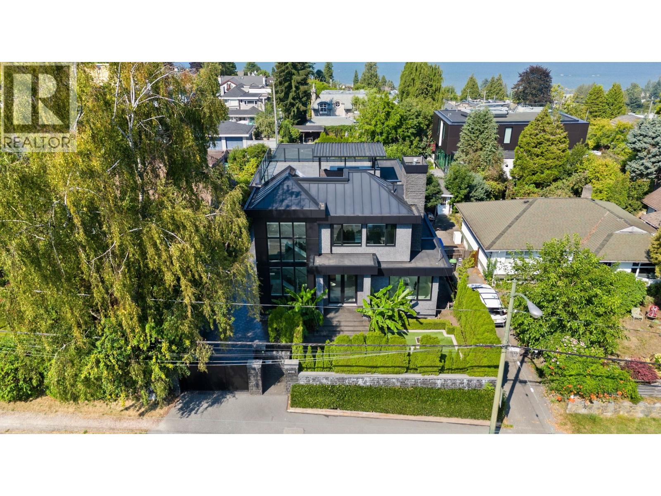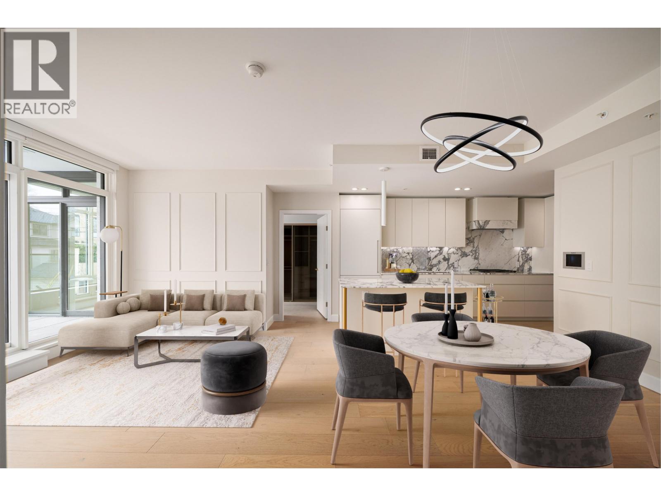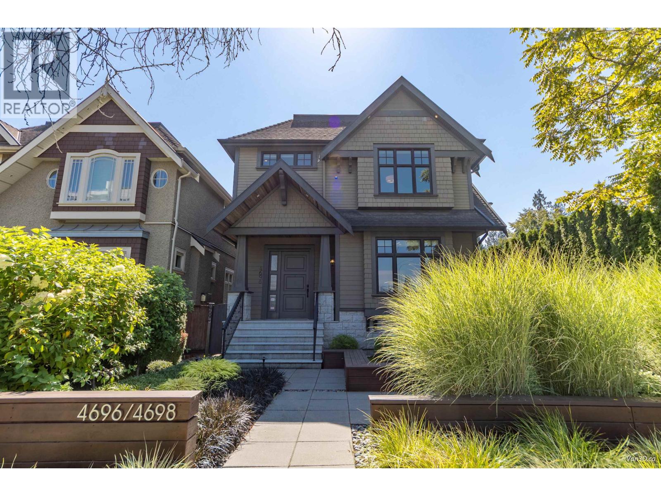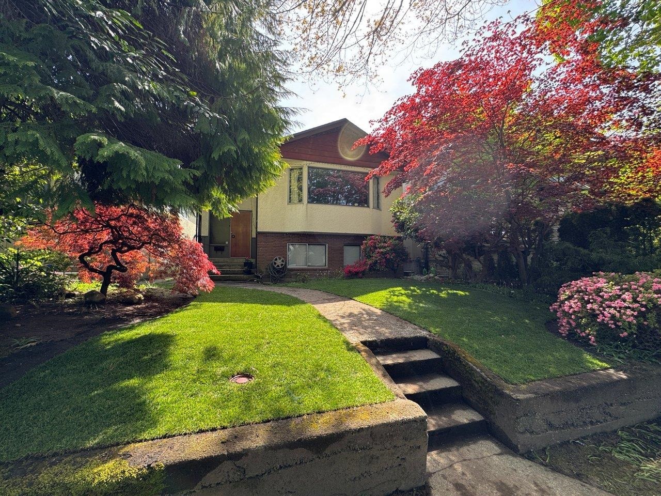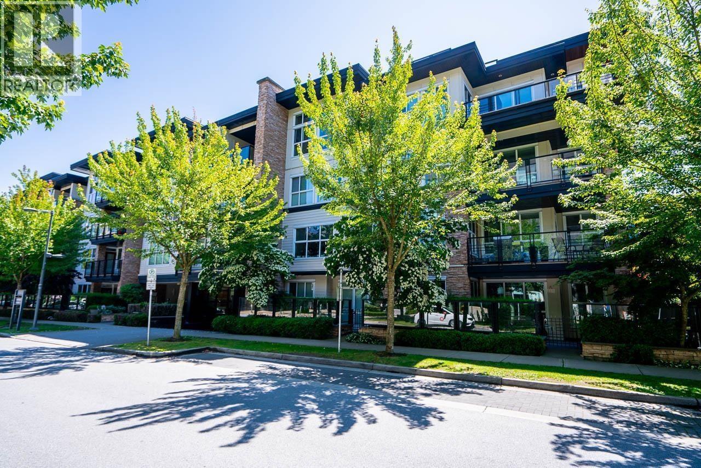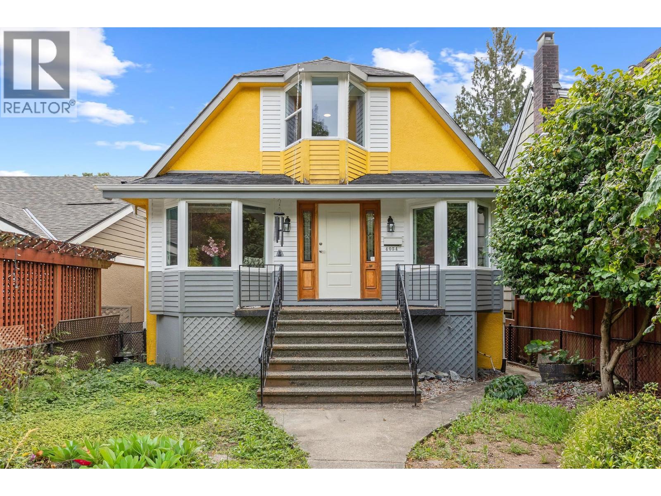- Houseful
- BC
- Vancouver
- West Point Grey
- 4541 West 5th Avenue
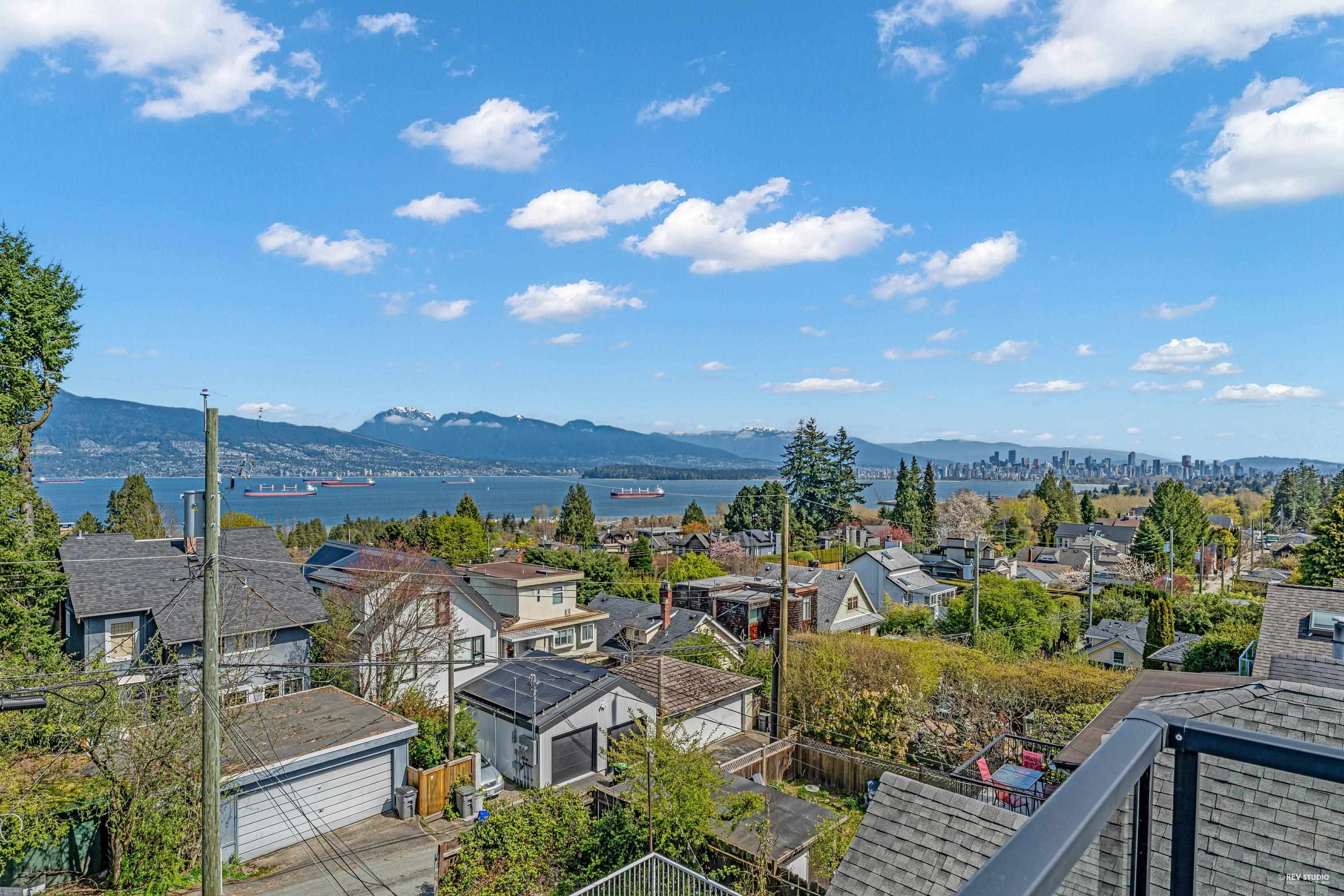
Highlights
Description
- Home value ($/Sqft)$1,682/Sqft
- Time on Houseful
- Property typeResidential
- Neighbourhood
- Median school Score
- Year built2007
- Mortgage payment
Experience refined living at 4541 W 5th Avenue, nestled in Vancouver's prestigious West Point Grey. This exquisite residence boasts a private rooftop patio offering panoramic ocean and city vistas—perfect for serene mornings or entertaining under the stars. Enjoy front-row seats to English Bay fireworks or take a leisurely stroll to nearby Jericho Beach and Trimble Park. The meticulously crafted interior seamlessly blends modern elegance with functionality. Located minutes from top-tier schools including WPGA, Lord Byng, Queen Mary, York House, St. George's, and OLPH, this home epitomizes luxury living in one of Vancouver's most coveted neighborhoods.
MLS®#R3023731 updated 1 month ago.
Houseful checked MLS® for data 1 month ago.
Home overview
Amenities / Utilities
- Heat source Hot water, natural gas, radiant
- Sewer/ septic Public sewer, sanitary sewer, storm sewer
Exterior
- Construction materials
- Foundation
- Roof
- Fencing Fenced
- # parking spaces 2
- Parking desc
Interior
- # full baths 3
- # half baths 1
- # total bathrooms 4.0
- # of above grade bedrooms
- Appliances Washer/dryer, dishwasher, disposal, refrigerator, stove, microwave, oven, wine cooler
Location
- Area Bc
- View Yes
- Water source Public
- Zoning description Rs-1
Lot/ Land Details
- Lot dimensions 3716.0
Overview
- Lot size (acres) 0.09
- Basement information Full, finished, exterior entry
- Building size 2259.0
- Mls® # R3023731
- Property sub type Single family residence
- Status Active
- Virtual tour
- Tax year 2024
Rooms Information
metric
- Kitchen 1.219m X 1.524m
- Bedroom 3.531m X 3.835m
- Walk-in closet 1.524m X 2.692m
Level: Above - Bedroom 3.2m X 3.454m
Level: Above - Primary bedroom 4.039m X 5.563m
Level: Above - Bedroom 3.937m X 3.581m
Level: Above - Kitchen 4.013m X 5.664m
Level: Main - Living room 3.556m X 4.216m
Level: Main - Dining room 2.692m X 3.912m
Level: Main - Foyer 1.727m X 2.388m
Level: Main - Family room 3.353m X 4.775m
Level: Main
SOA_HOUSEKEEPING_ATTRS
- Listing type identifier Idx

Lock your rate with RBC pre-approval
Mortgage rate is for illustrative purposes only. Please check RBC.com/mortgages for the current mortgage rates
$-10,131
/ Month25 Years fixed, 20% down payment, % interest
$
$
$
%
$
%

Schedule a viewing
No obligation or purchase necessary, cancel at any time
Nearby Homes
Real estate & homes for sale nearby

