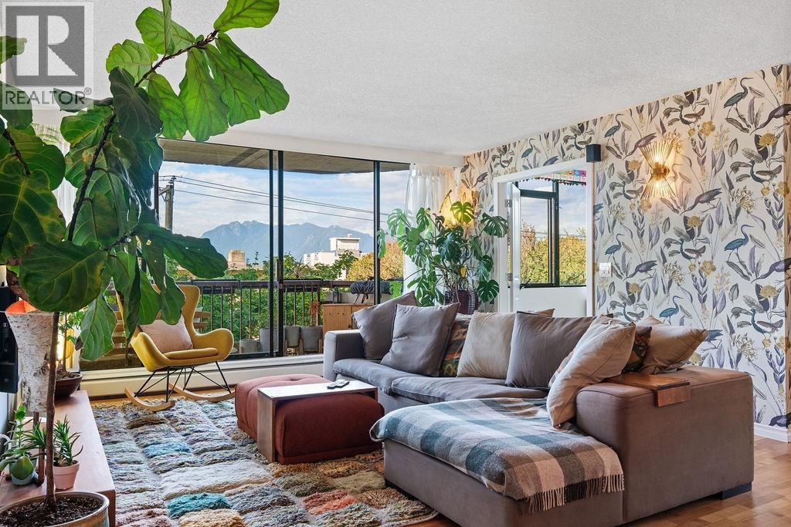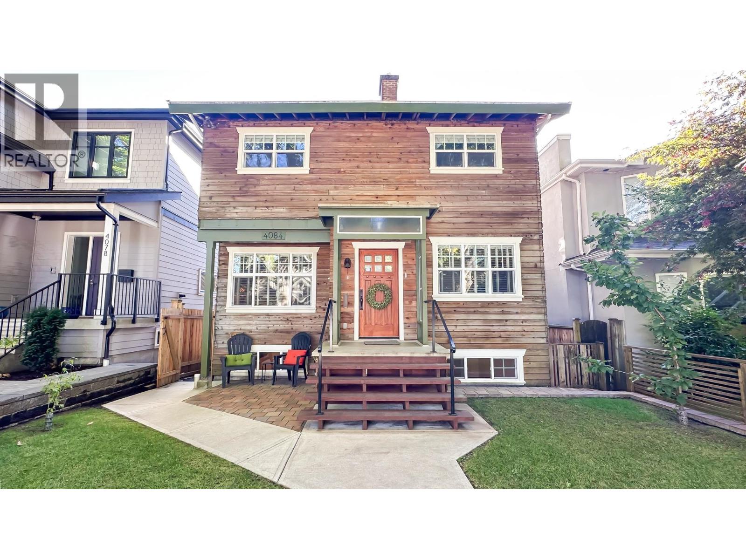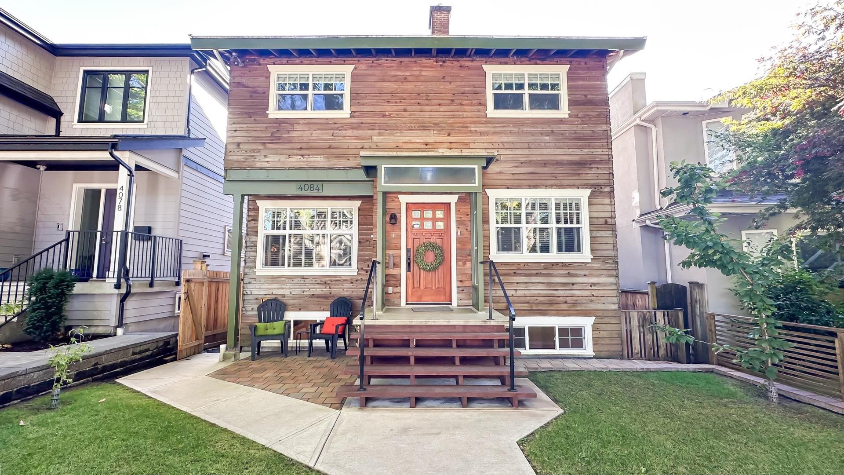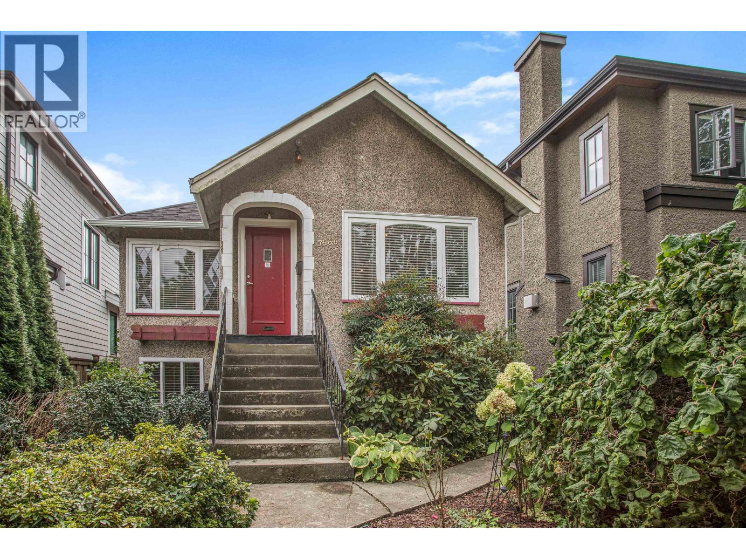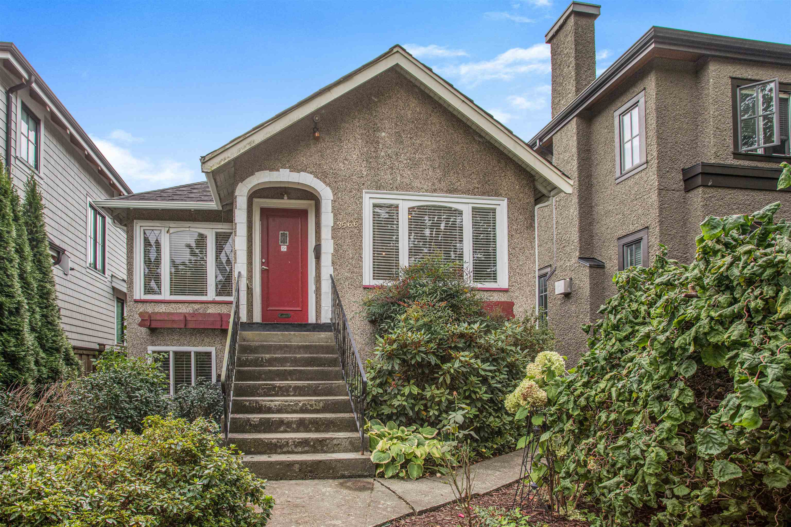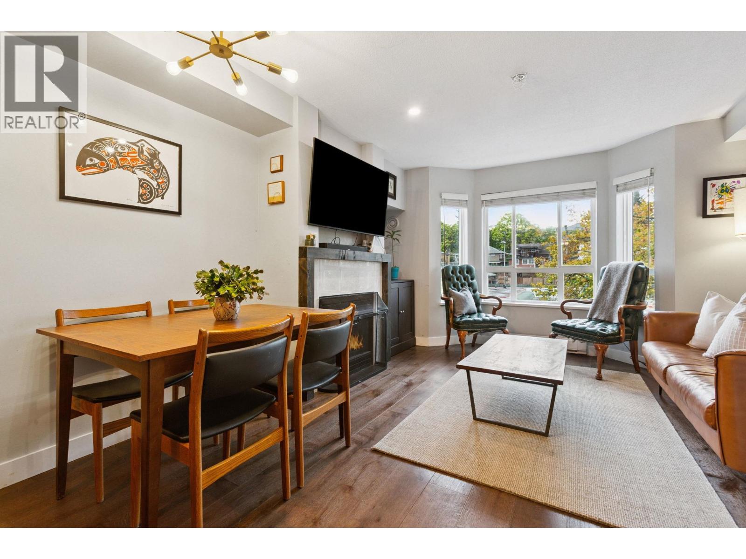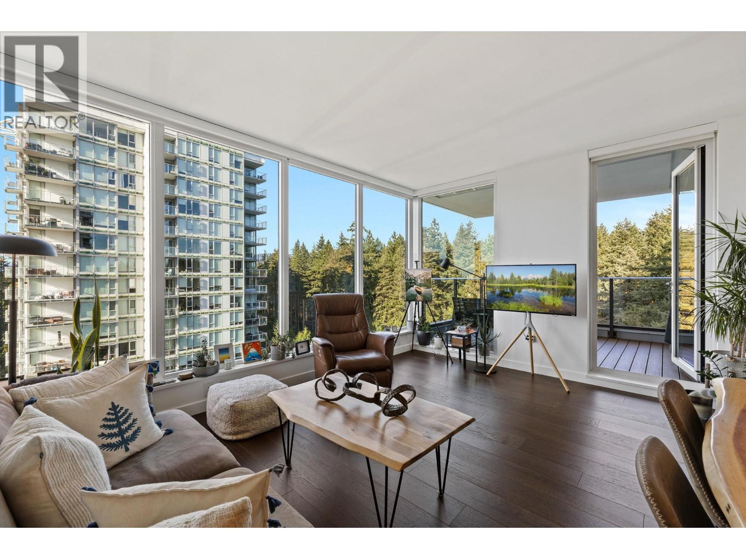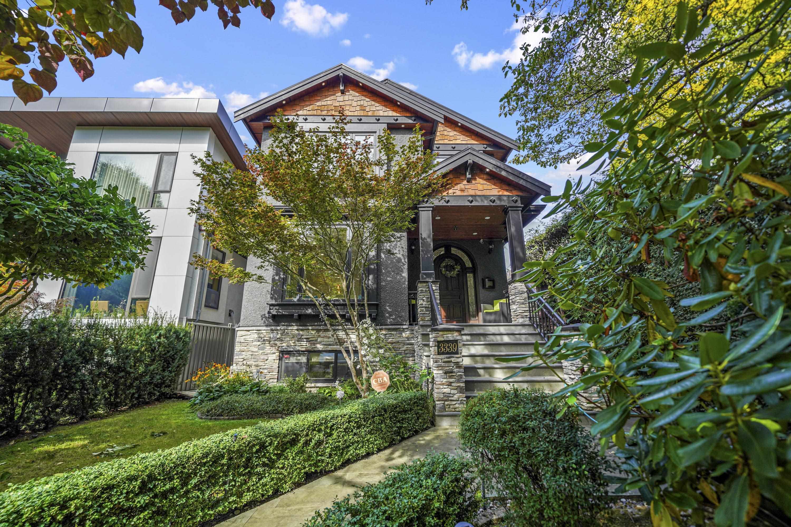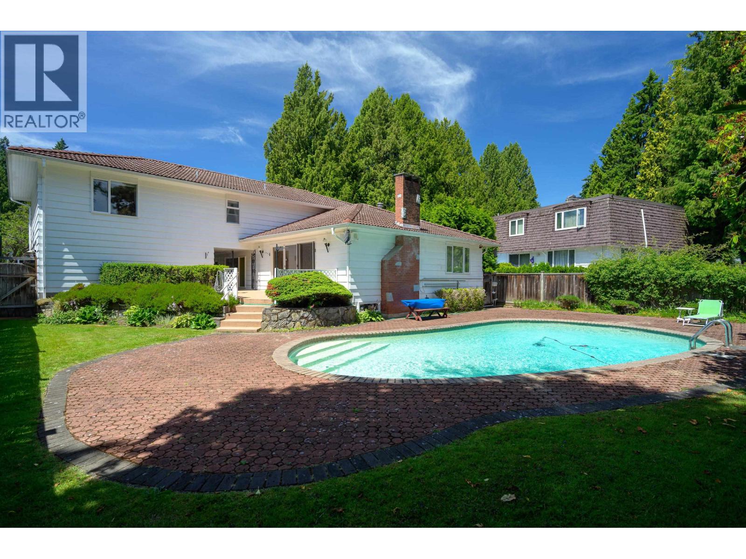- Houseful
- BC
- Vancouver
- West Point Grey
- 4543 West 11th Avenue
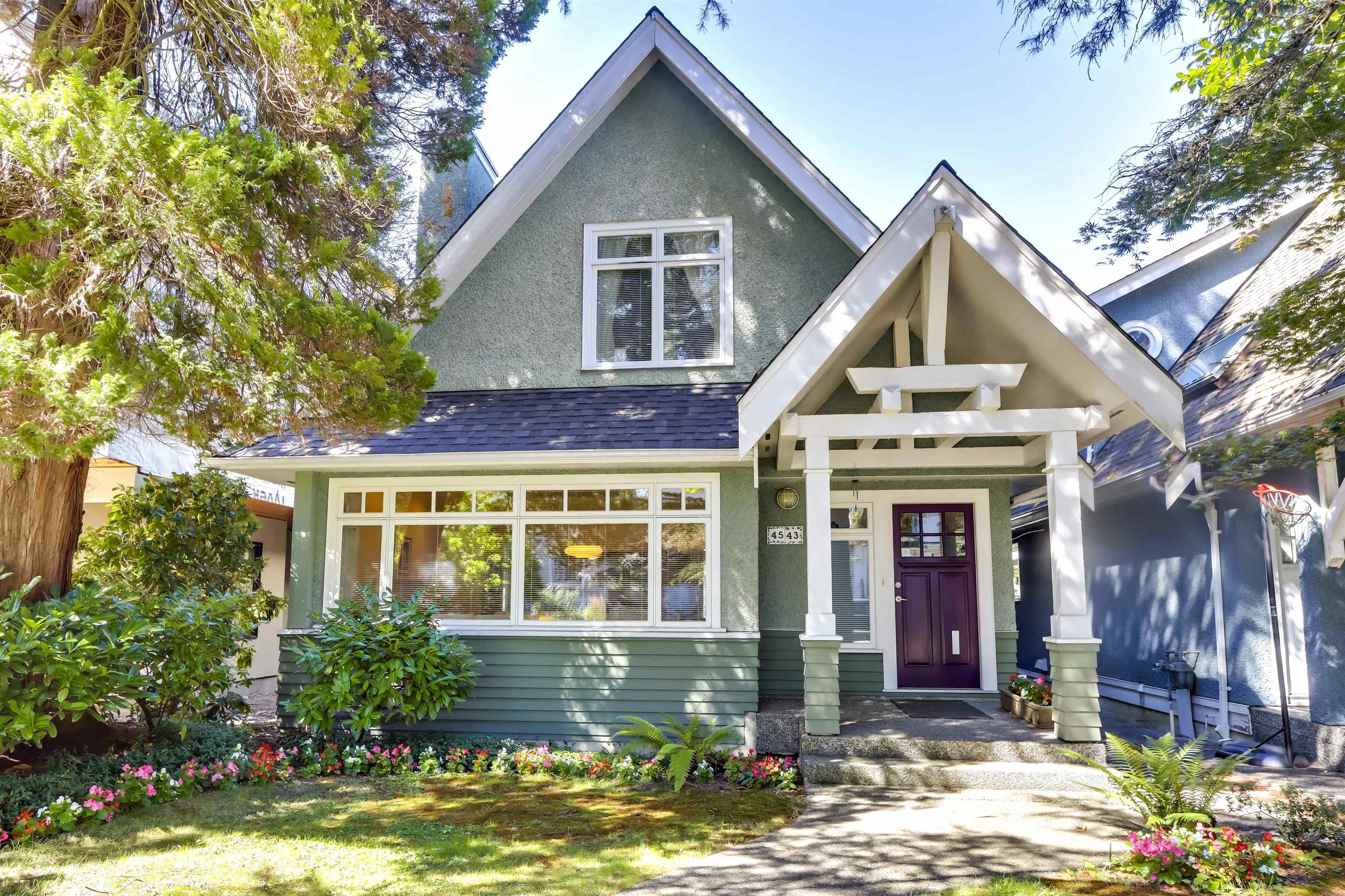
4543 West 11th Avenue
For Sale
New 34 hours
$3,150,000
4 beds
4 baths
2,988 Sqft
4543 West 11th Avenue
For Sale
New 34 hours
$3,150,000
4 beds
4 baths
2,988 Sqft
Highlights
Description
- Home value ($/Sqft)$1,054/Sqft
- Time on Houseful
- Property typeResidential
- Neighbourhood
- CommunityShopping Nearby
- Median school Score
- Year built1994
- Mortgage payment
Same owner since 1995. Only 2 people lived in it the entire time. Still like new condition. 4 bedrooms, 3.5 baths, large dining room, family room off kitchen. 3 fireplaces. Fully developed basement with rec room, bedroom, full bathroom and storage room. Easy to convert to suite. High ceilings throughout letting in loads of light. Real hardwood floors Hot water in floor heating. Shows beautifully. New roof 2025. Professionally landscaped rear yard. Inground sprinkler system Double car garage. Steps to shopping and public transit. Private and public schools close by. 1st showings by APPOINTMENT ONLY Thursday, Oct 9, 4-6pm. Sat/Sun/Mon, Oct 11/12/13, 2-4pm. Have your agent call to arrange for an appointment to view. You won't be disappointed.
MLS®#R3056729 updated 1 day ago.
Houseful checked MLS® for data 1 day ago.
Home overview
Amenities / Utilities
- Heat source Electric, hot water, natural gas
- Sewer/ septic Public sewer
Exterior
- Construction materials
- Foundation
- Roof
- Fencing Fenced
- # parking spaces 2
- Parking desc
Interior
- # full baths 3
- # half baths 1
- # total bathrooms 4.0
- # of above grade bedrooms
- Appliances Washer/dryer, dishwasher, refrigerator, stove
Location
- Community Shopping nearby
- Area Bc
- Water source Public
- Zoning description R!-1
Lot/ Land Details
- Lot dimensions 4012.8
Overview
- Lot size (acres) 0.09
- Basement information Full
- Building size 2988.0
- Mls® # R3056729
- Property sub type Single family residence
- Status Active
- Tax year 2025
Rooms Information
metric
- Storage 2.134m X 2.769m
- Bedroom 3.835m X 5.359m
- Recreation room 4.115m X 7.874m
- Walk-in closet 1.346m X 1.956m
Level: Above - Bedroom 3.658m X 3.912m
Level: Above - Bedroom 3.175m X 3.658m
Level: Above - Primary bedroom 3.81m X 4.267m
Level: Above - Dining room 3.683m X 4.674m
Level: Main - Foyer 2.261m X 2.769m
Level: Main - Family room 4.089m X 4.775m
Level: Main - Living room 4.267m X 4.674m
Level: Main - Kitchen 2.642m X 4.724m
Level: Main
SOA_HOUSEKEEPING_ATTRS
- Listing type identifier Idx

Lock your rate with RBC pre-approval
Mortgage rate is for illustrative purposes only. Please check RBC.com/mortgages for the current mortgage rates
$-8,400
/ Month25 Years fixed, 20% down payment, % interest
$
$
$
%
$
%

Schedule a viewing
No obligation or purchase necessary, cancel at any time
Nearby Homes
Real estate & homes for sale nearby

