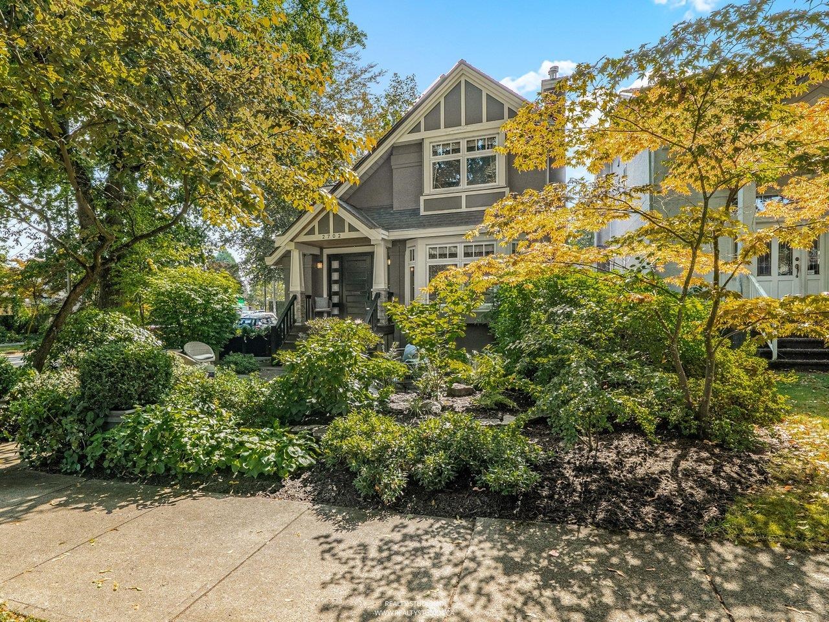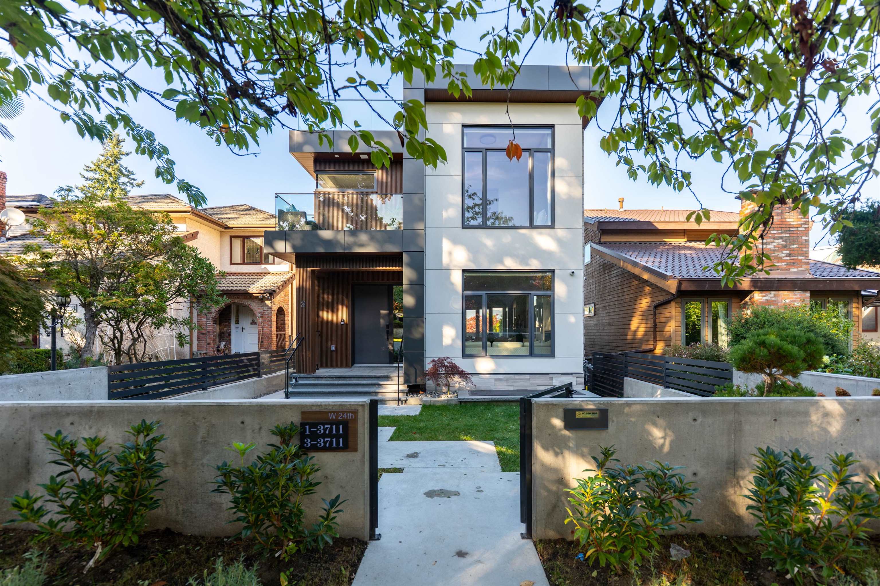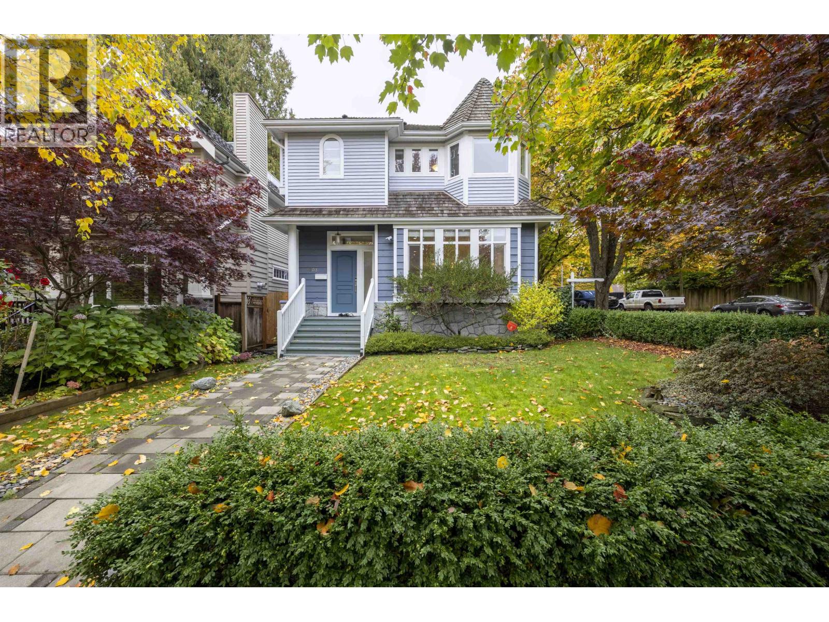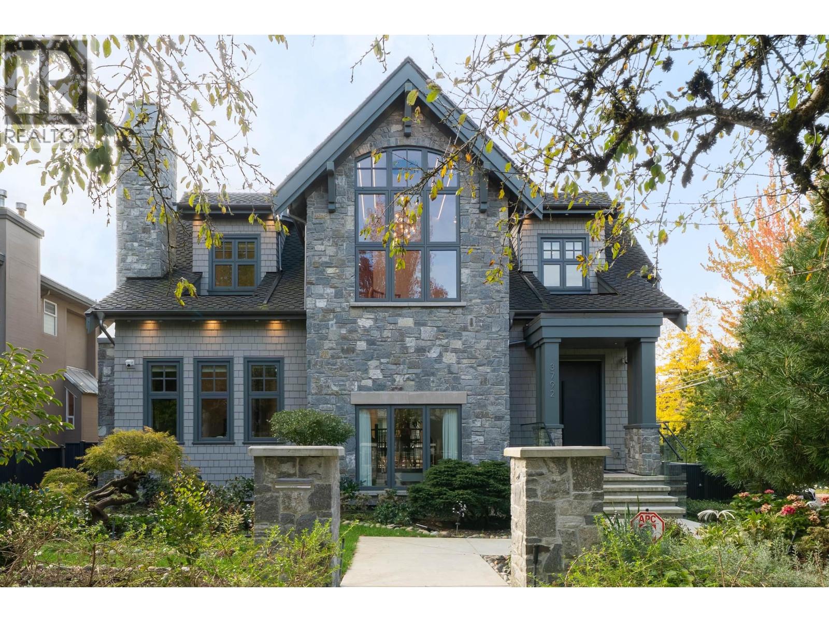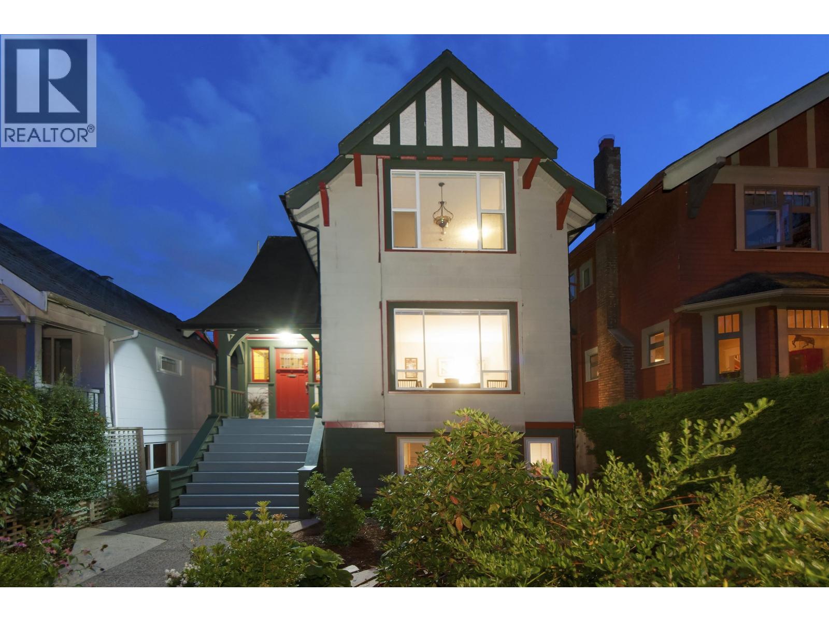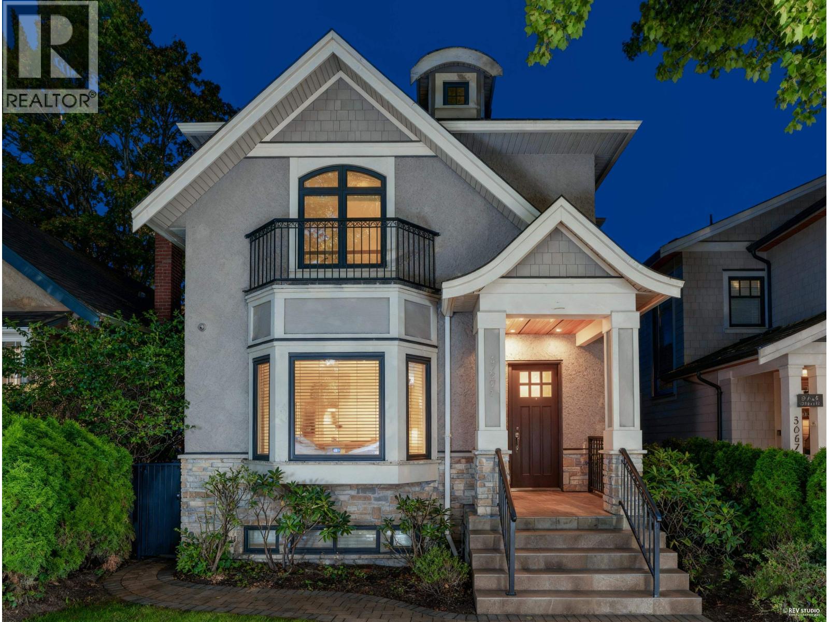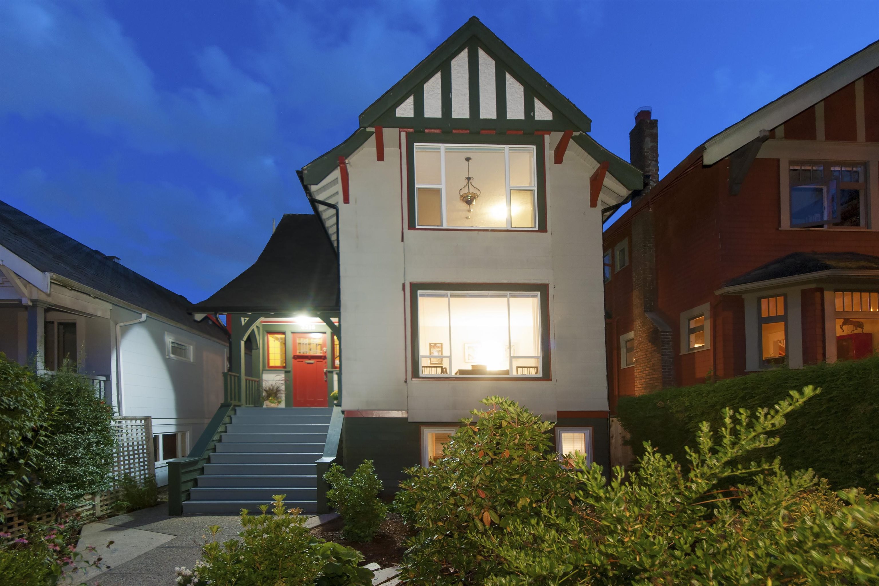- Houseful
- BC
- Vancouver
- West Point Grey
- 4557 West 4th Avenue
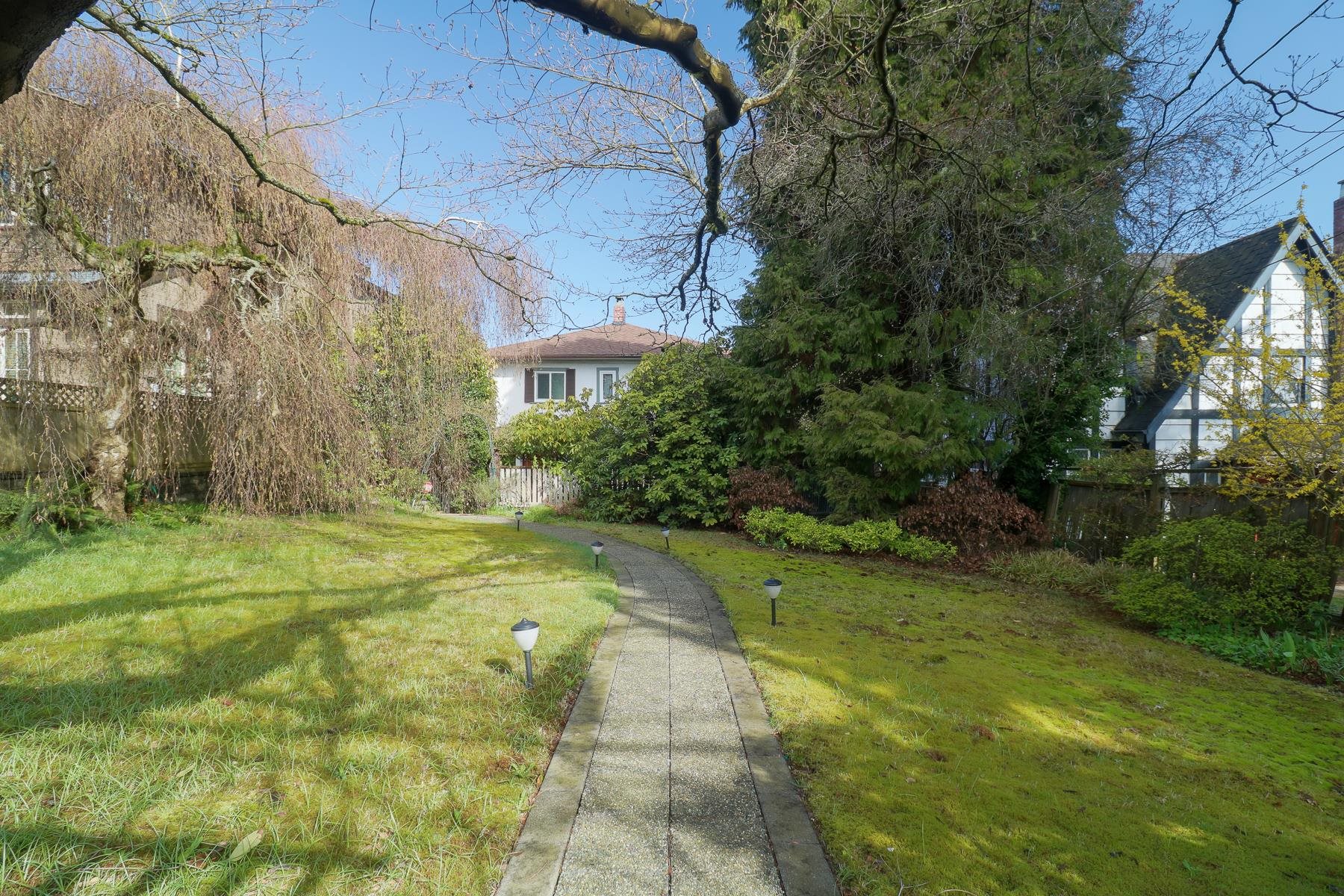
Highlights
Description
- Home value ($/Sqft)$1,435/Sqft
- Time on Houseful
- Property typeResidential
- StyleReverse 2 storey w/bsmt
- Neighbourhood
- Median school Score
- Year built1919
- Mortgage payment
First time on the market after half a century. Situated at 49.5 x 168.6 this Point Grey property presents a remarkable opportunity. Boasts breathtaking panoramic ocean and city views. Quick access to transit. Minutes away from UBC, Spanish Banks, Locarno Beach, Jericho Beach Park, Jericho Sailing Center, Royal Vancouver Yacht Club, Beach Volleyball Courts,Tennis Courts & Club and Golf course and its proximity to some of the most sought-after schools in Vancouver makes it an ideal choice for families. Great chance to build your luxurious coastal living home in one of Vancouver's most coveted neighborhoods.
MLS®#R3023364 updated 3 months ago.
Houseful checked MLS® for data 3 months ago.
Home overview
Amenities / Utilities
- Heat source Forced air
- Sewer/ septic Public sewer
Exterior
- Construction materials
- Foundation
- Roof
- Parking desc
Interior
- # full baths 2
- # half baths 1
- # total bathrooms 3.0
- # of above grade bedrooms
- Appliances Washer/dryer, dishwasher, refrigerator, stove
Location
- Area Bc
- Water source Public
- Zoning description Rs-1
Lot/ Land Details
- Lot dimensions 8345.7
Overview
- Lot size (acres) 0.19
- Basement information Crawl space, full, partially finished
- Building size 3206.0
- Mls® # R3023364
- Property sub type Single family residence
- Status Active
- Virtual tour
- Tax year 2023
Rooms Information
metric
- Office 2.921m X 4.267m
- Recreation room 5.766m X 5.69m
- Bedroom 2.616m X 3.302m
- Bedroom 2.819m X 2.311m
- Storage 4.14m X 2.057m
- Bedroom 1.067m X 2.337m
Level: Above - Bedroom 3.073m X 4.394m
Level: Above - Bedroom 3.835m X 2.794m
Level: Above - Primary bedroom 4.064m X 4.115m
Level: Above - Living room 5.867m X 4.674m
Level: Main - Foyer 2.591m X 4.039m
Level: Main - Kitchen 3.48m X 4.039m
Level: Main - Family room 3.378m X 4.394m
Level: Main - Dining room 3.404m X 4.318m
Level: Main
SOA_HOUSEKEEPING_ATTRS
- Listing type identifier Idx

Lock your rate with RBC pre-approval
Mortgage rate is for illustrative purposes only. Please check RBC.com/mortgages for the current mortgage rates
$-12,267
/ Month25 Years fixed, 20% down payment, % interest
$
$
$
%
$
%

Schedule a viewing
No obligation or purchase necessary, cancel at any time
Nearby Homes
Real estate & homes for sale nearby






