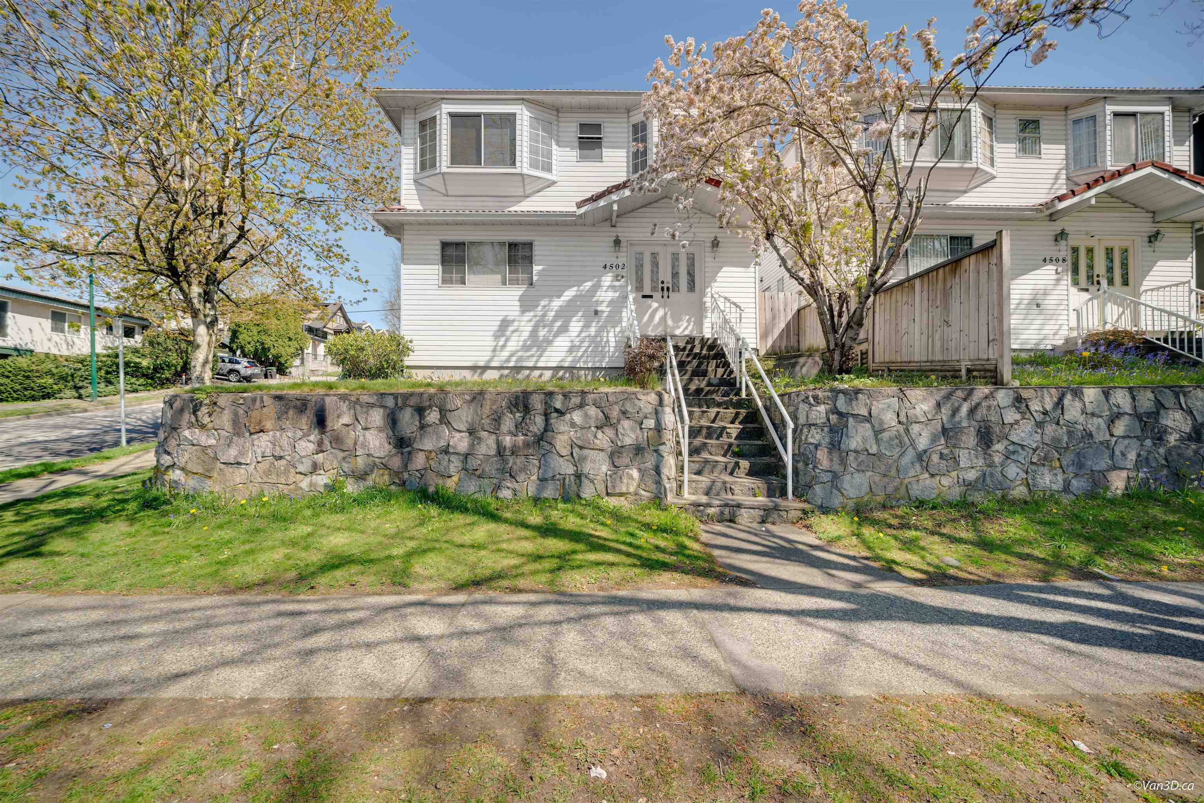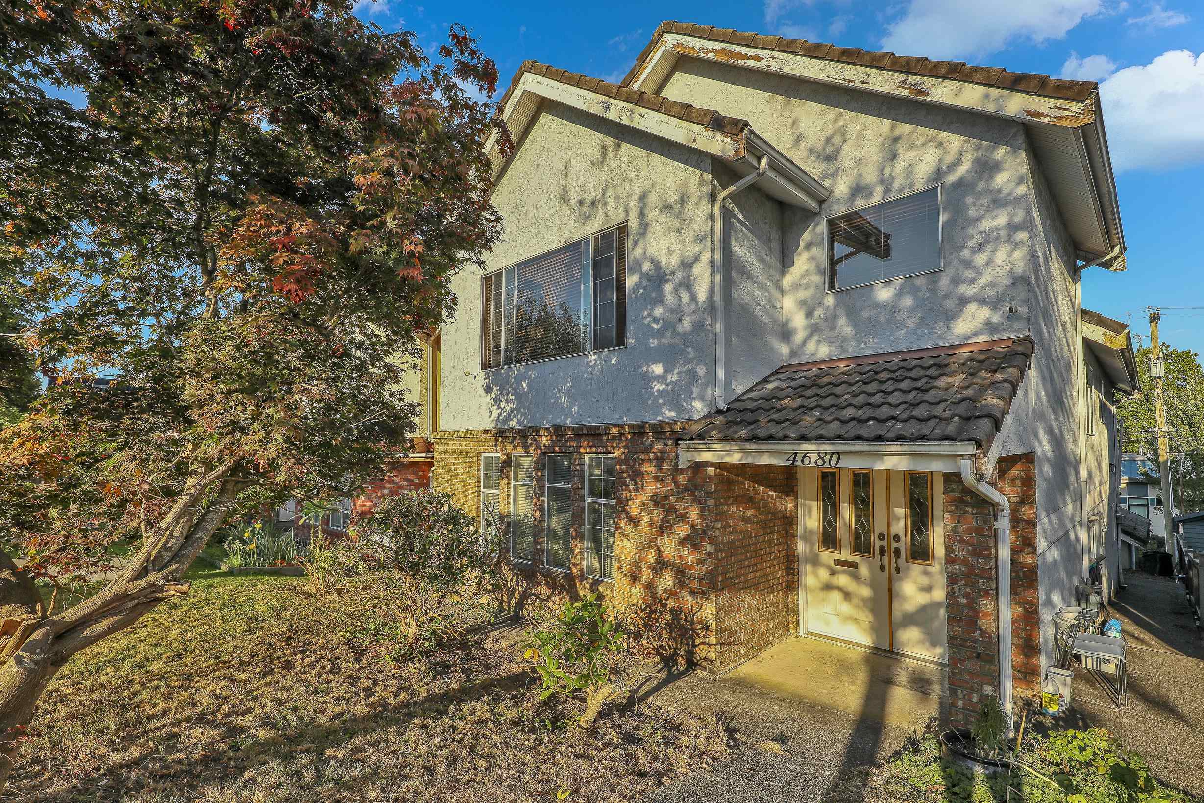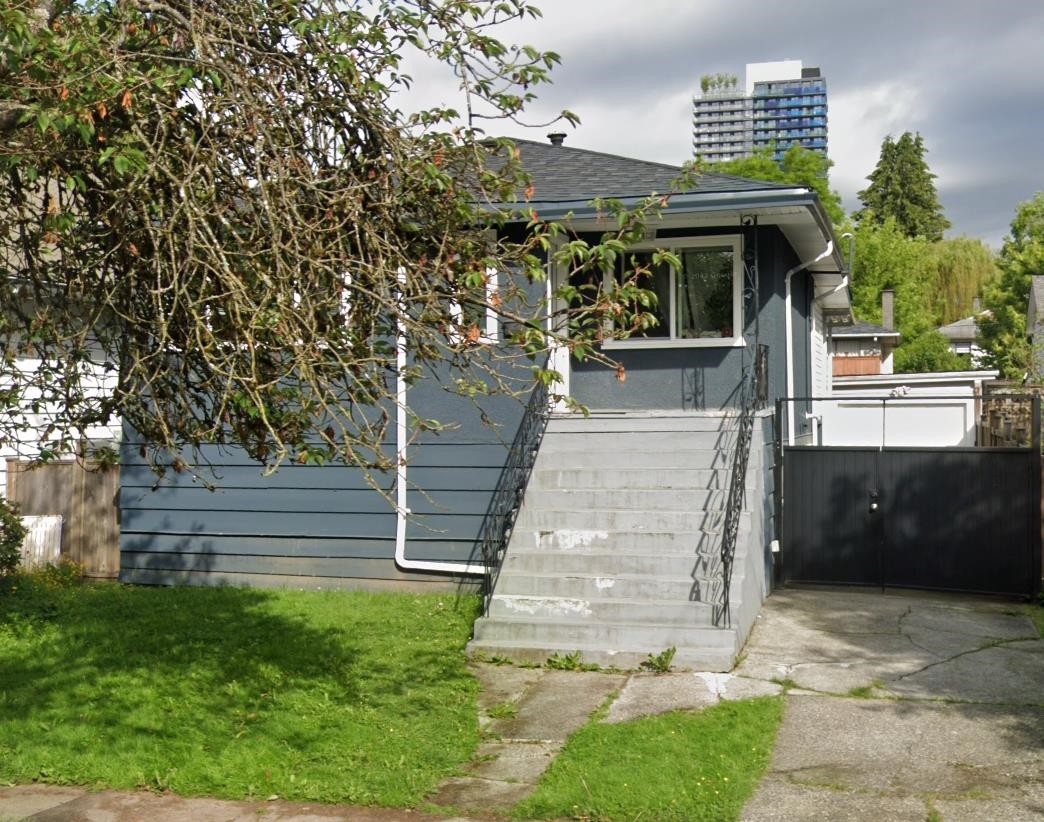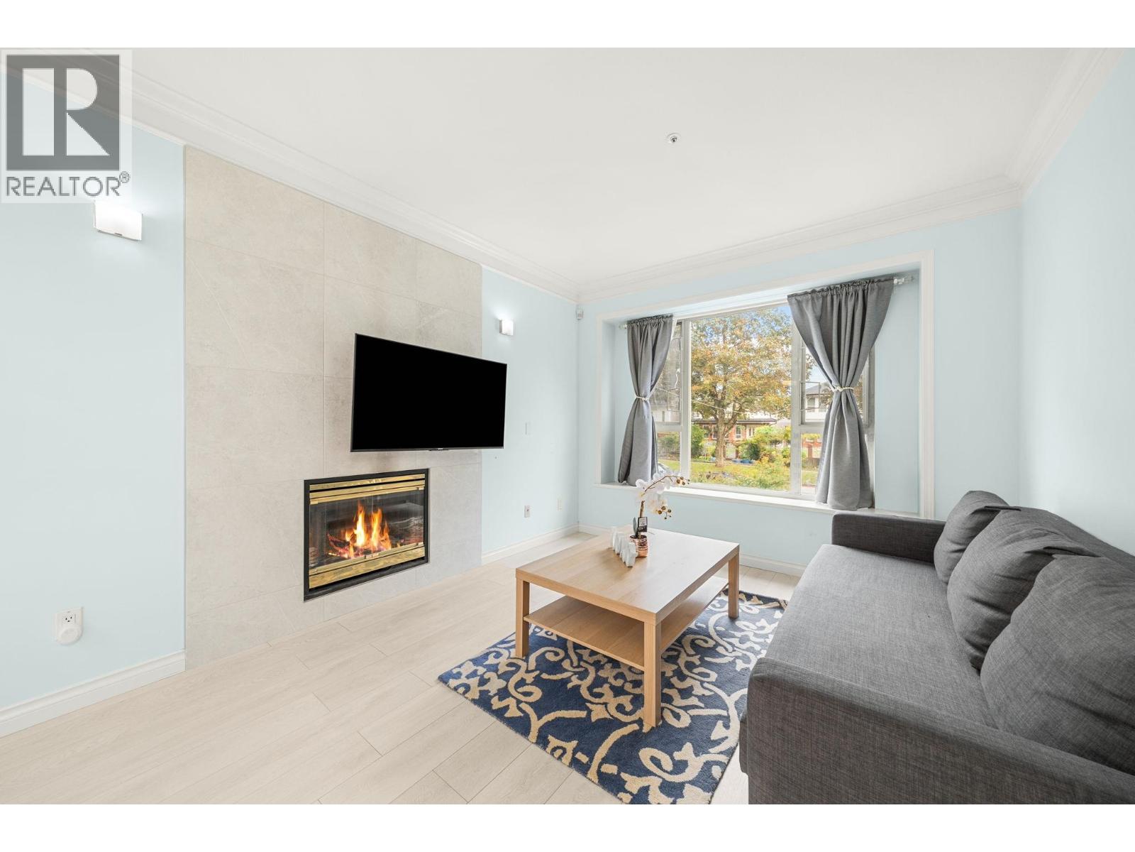- Houseful
- BC
- Vancouver
- Renfrew - Collingwood
- 4563 Earles St
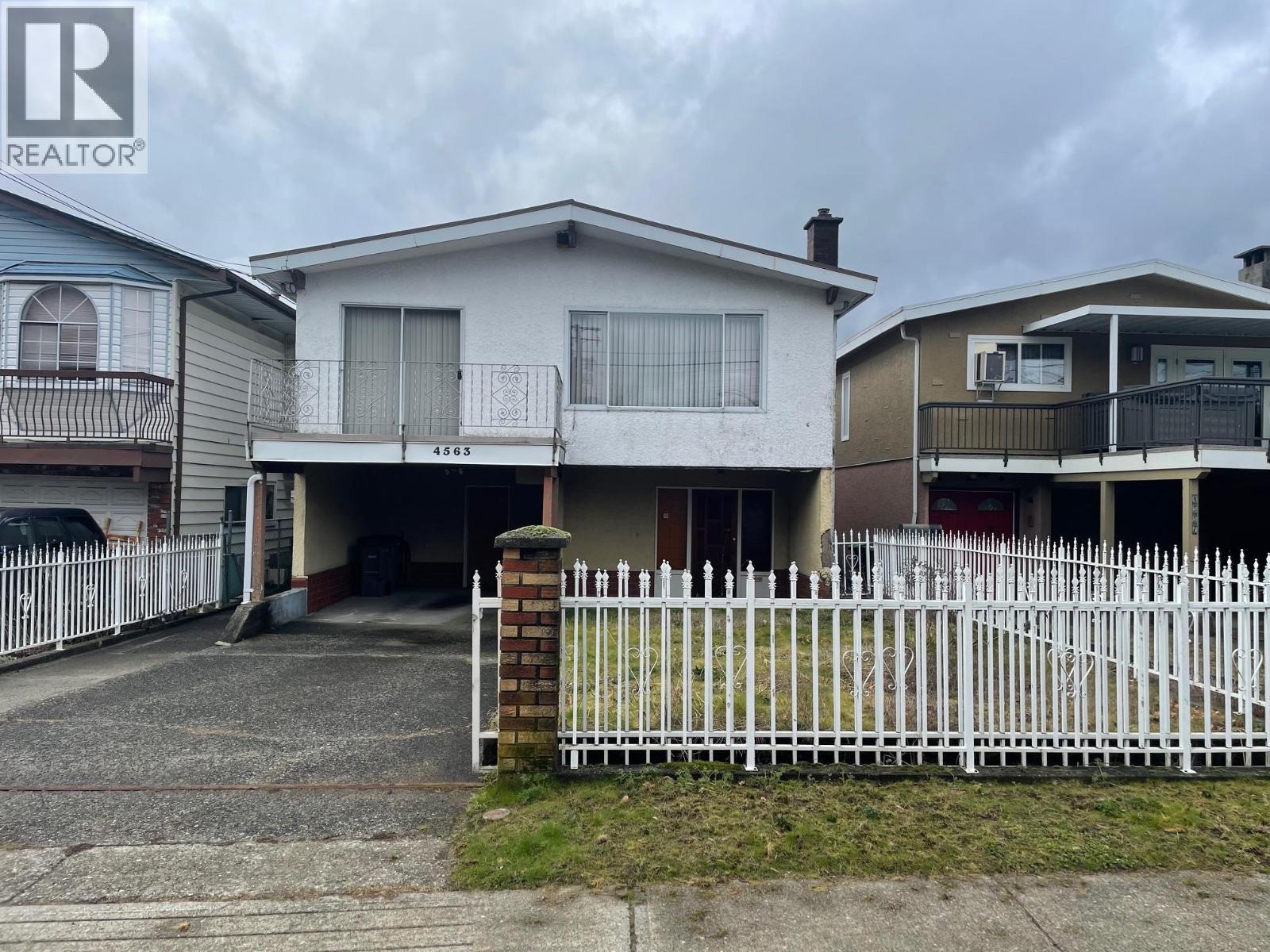
4563 Earles St
For Sale
19 Days
$1,599,000 $50K
$1,549,000
3 beds
2 baths
1,999 Sqft
4563 Earles St
For Sale
19 Days
$1,599,000 $50K
$1,549,000
3 beds
2 baths
1,999 Sqft
Highlights
This home is
2%
Time on Houseful
19 Days
School rated
6.3/10
Vancouver
-3.63%
Description
- Home value ($/Sqft)$775/Sqft
- Time on Houseful19 days
- Property typeSingle family
- Style2 level
- Neighbourhood
- Median school Score
- Year built1967
- Mortgage payment
Your opportunity to own one of best value priced future potential Tier 1 properties under the TOA development (Bill 47) in the region. Under Tier 1 future development could see a minimum of 5.0 FSR and consideration up to 5.5% FSR (20 storey´s or more). Priced with some financial room to renovate this original owner Vancouver special which can be a great buy and hold or a good starter home with future potential upside. The property is in a great central location, with a ground floor separate entrance for your ideas. Note: lot size depth. Buyer(s) to verify to their satisfaction all aspects of the property important to them. Easy to show. Do not walk the property without an appointment. Property sold as is where is. (id:63267)
Home overview
Amenities / Utilities
- Heat type Forced air
Exterior
- # parking spaces 2
- Has garage (y/n) Yes
Interior
- # full baths 2
- # total bathrooms 2.0
- # of above grade bedrooms 3
- Has fireplace (y/n) Yes
Location
- View View
Lot/ Land Details
- Lot dimensions 4360.95
Overview
- Lot size (acres) 0.102465935
- Building size 1999
- Listing # R3054369
- Property sub type Single family residence
- Status Active
SOA_HOUSEKEEPING_ATTRS
- Listing source url Https://www.realtor.ca/real-estate/28938764/4563-earles-street-vancouver
- Listing type identifier Idx
The Home Overview listing data and Property Description above are provided by the Canadian Real Estate Association (CREA). All other information is provided by Houseful and its affiliates.

Lock your rate with RBC pre-approval
Mortgage rate is for illustrative purposes only. Please check RBC.com/mortgages for the current mortgage rates
$-4,131
/ Month25 Years fixed, 20% down payment, % interest
$
$
$
%
$
%

Schedule a viewing
No obligation or purchase necessary, cancel at any time
Nearby Homes
Real estate & homes for sale nearby





