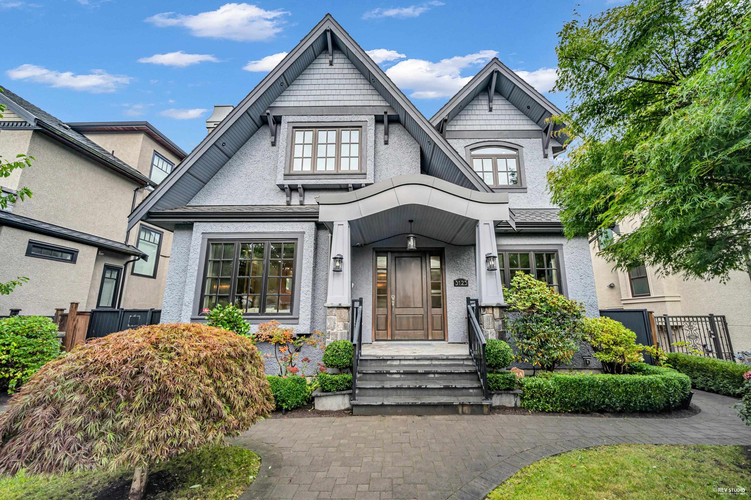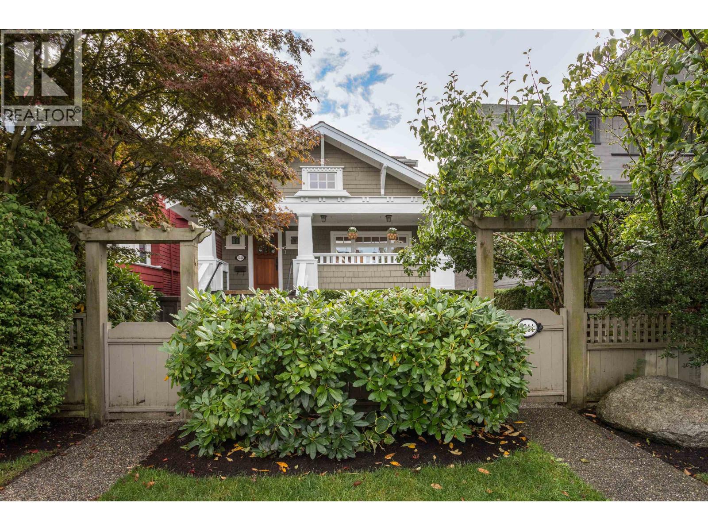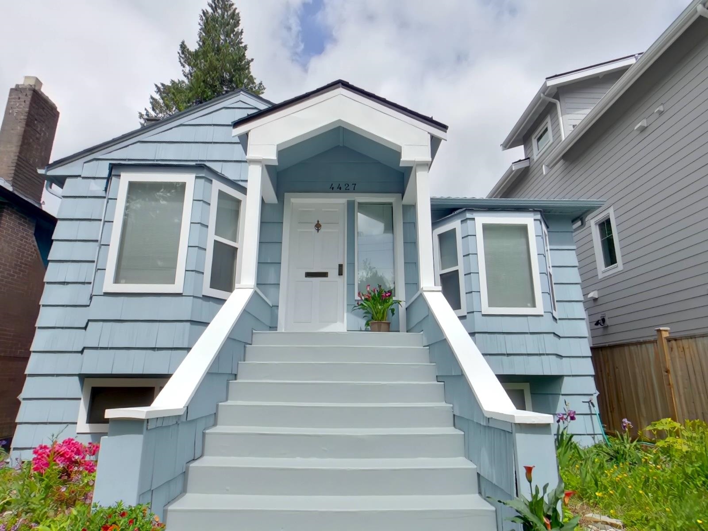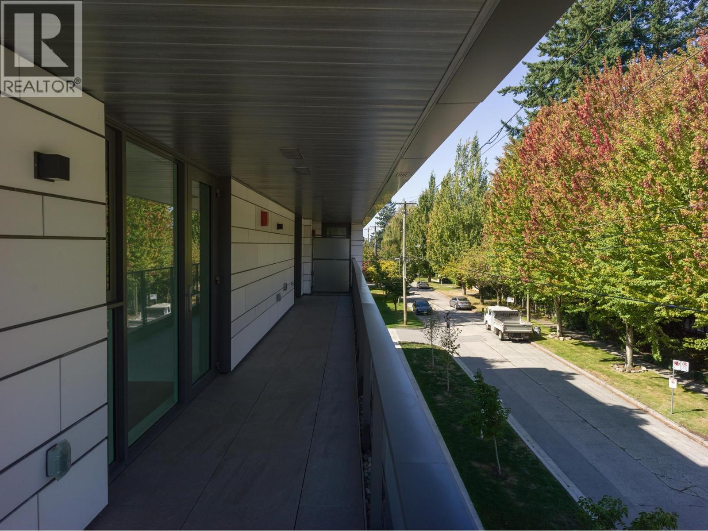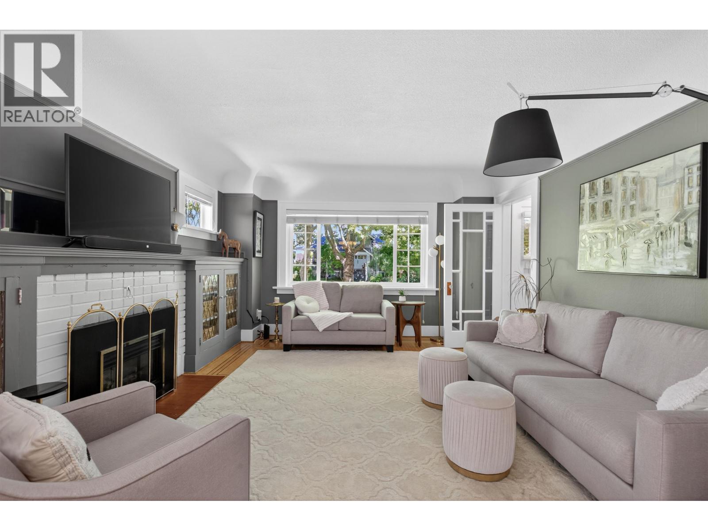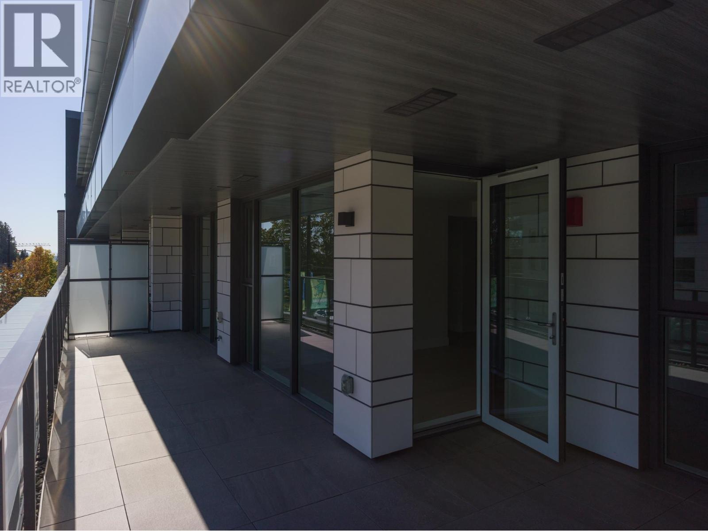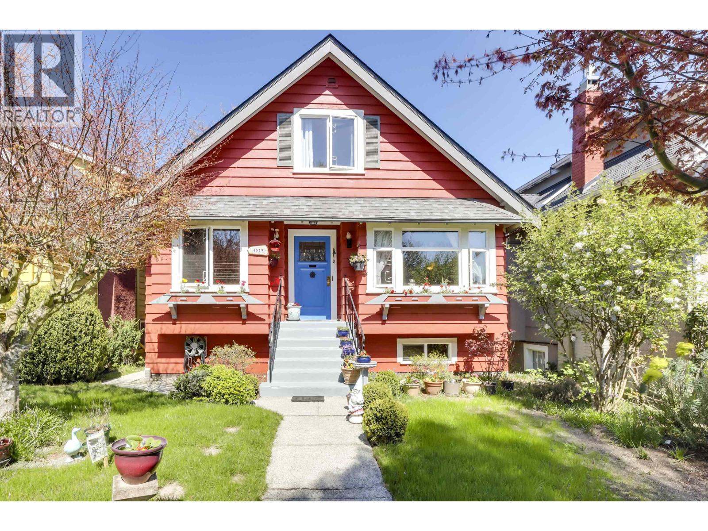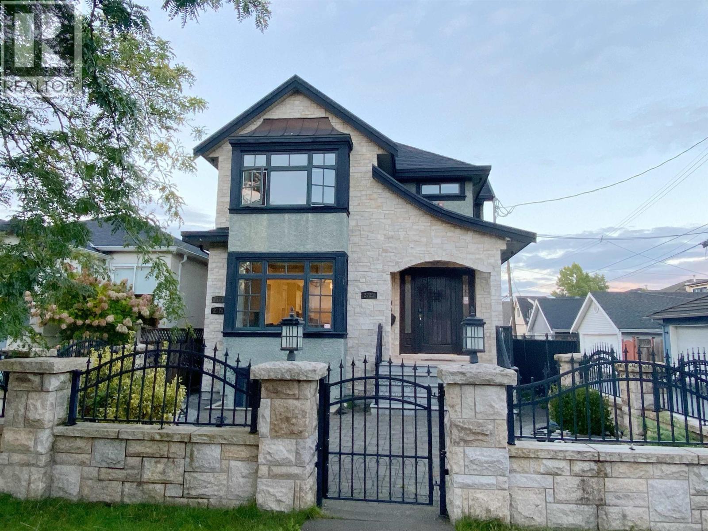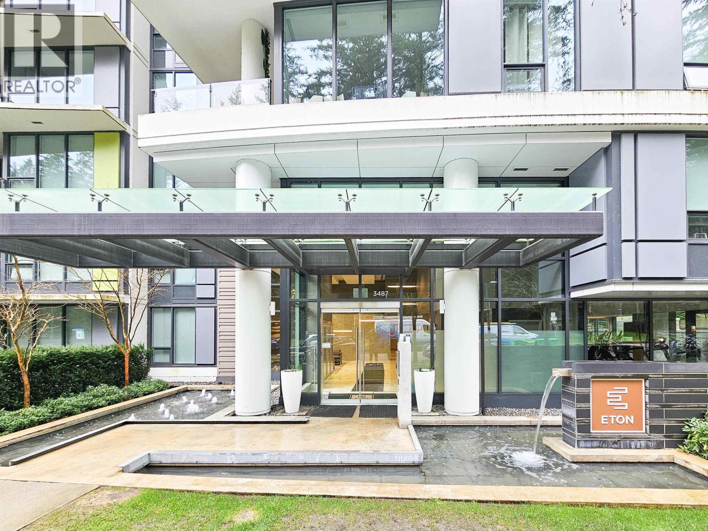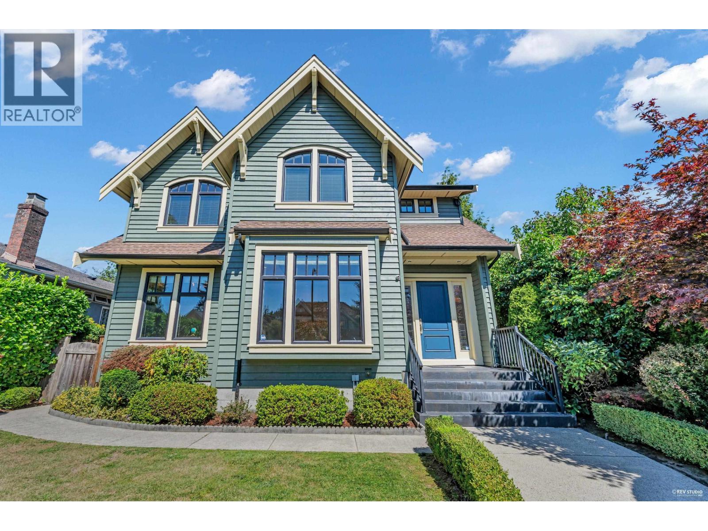- Houseful
- BC
- Vancouver
- West Point Grey
- 4564 West 11th Avenue
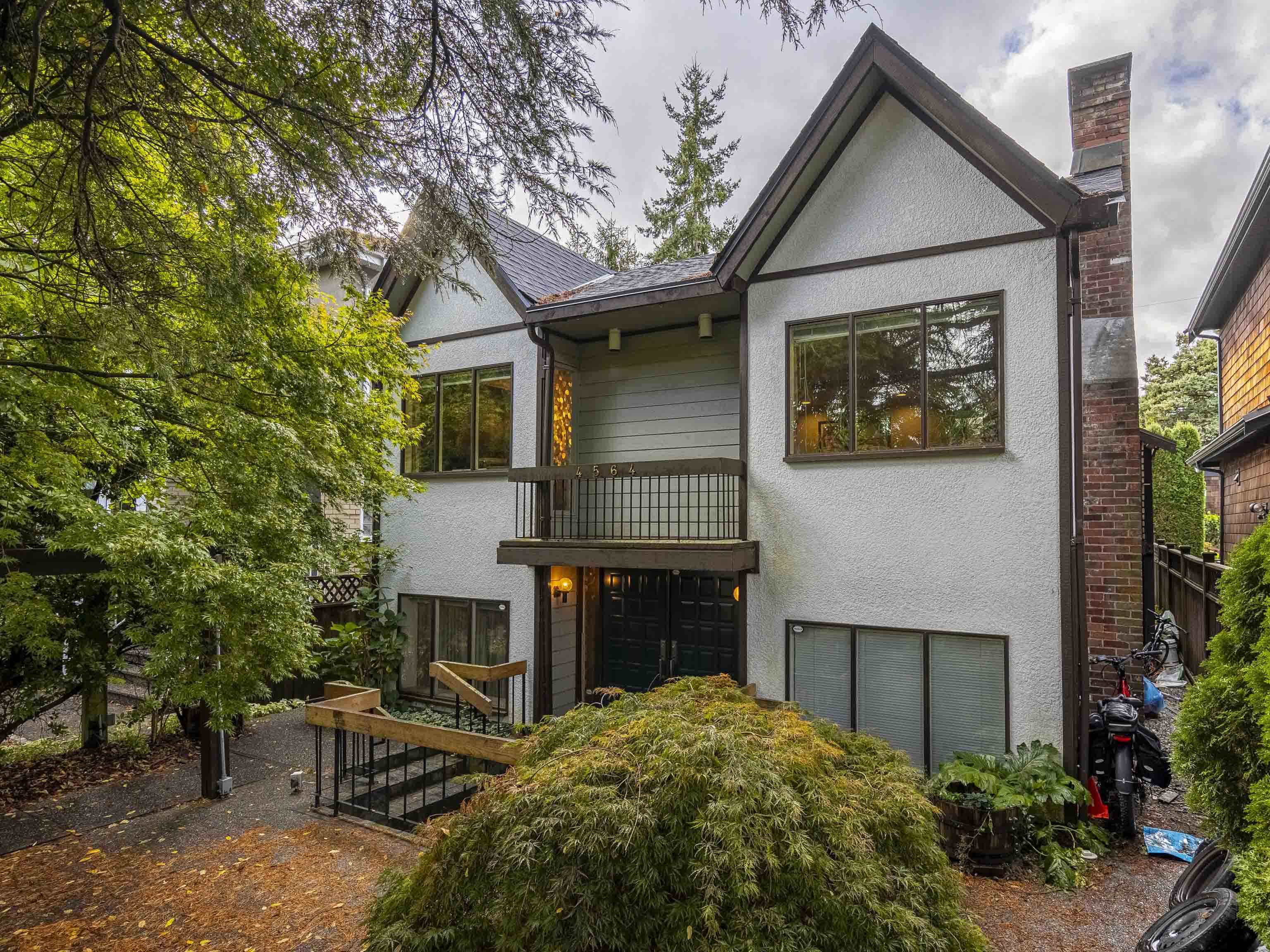
4564 West 11th Avenue
For Sale
New 32 hours
$2,498,000
3 beds
2 baths
3,018 Sqft
4564 West 11th Avenue
For Sale
New 32 hours
$2,498,000
3 beds
2 baths
3,018 Sqft
Highlights
Description
- Home value ($/Sqft)$828/Sqft
- Time on Houseful
- Property typeResidential
- Neighbourhood
- CommunityShopping Nearby
- Median school Score
- Year built1915
- Mortgage payment
Discover this exceptional 33 x 122 ‘ lot nestled on a quiet street in coveted Point Grey. This 4,026 sqft parcel offers incredible renovation/development potential and represents a rare opportunity in one of Vancouver's most exclusive neighborhoods. Current home is 3 beds, 2 baths, spanning 3,018 sqft across 2 levels. Whether you're looking to renovate, hold, or build, this property offers outstanding investment potential. The generous dimensions and desirable Point Grey location make this an exceptional opportunity in this prestigious enclave. Minutes from UBC, Pacific Spirit Park, trendy West 4th shopping, and beautiful Jericho Beach. Call Today!
MLS®#R3054667 updated 5 hours ago.
Houseful checked MLS® for data 5 hours ago.
Home overview
Amenities / Utilities
- Heat source Baseboard, electric
- Sewer/ septic Public sewer, sanitary sewer
Exterior
- Construction materials
- Foundation
- Roof
- # parking spaces 1
- Parking desc
Interior
- # full baths 2
- # total bathrooms 2.0
- # of above grade bedrooms
- Appliances Washer/dryer, dishwasher, refrigerator, stove
Location
- Community Shopping nearby
- Area Bc
- View No
- Water source Public
- Zoning description R1-1
Lot/ Land Details
- Lot dimensions 4017.75
Overview
- Lot size (acres) 0.09
- Basement information None
- Building size 3018.0
- Mls® # R3054667
- Property sub type Single family residence
- Status Active
- Tax year 2025
Rooms Information
metric
- Bedroom 2.667m X 3.124m
Level: Basement - Kitchen 2.896m X 2.997m
Level: Basement - Den 2.311m X 2.464m
Level: Basement - Laundry 1.93m X 4.394m
Level: Basement - Utility 1.803m X 2.489m
Level: Basement - Foyer 1.981m X 2.743m
Level: Basement - Bedroom 2.642m X 3.226m
Level: Basement - Living room 3.683m X 7.595m
Level: Basement - Office 3.226m X 3.531m
Level: Main - Flex room 1.981m X 5.486m
Level: Main - Primary bedroom 2.642m X 3.226m
Level: Main - Dining room 2.616m X 3.734m
Level: Main - Living room 4.724m X 6.325m
Level: Main - Kitchen 3.734m X 4.318m
Level: Main
SOA_HOUSEKEEPING_ATTRS
- Listing type identifier Idx

Lock your rate with RBC pre-approval
Mortgage rate is for illustrative purposes only. Please check RBC.com/mortgages for the current mortgage rates
$-6,661
/ Month25 Years fixed, 20% down payment, % interest
$
$
$
%
$
%

Schedule a viewing
No obligation or purchase necessary, cancel at any time
Nearby Homes
Real estate & homes for sale nearby

