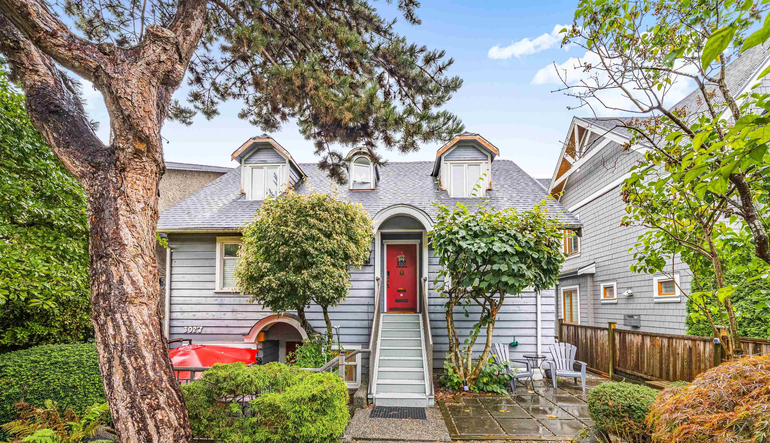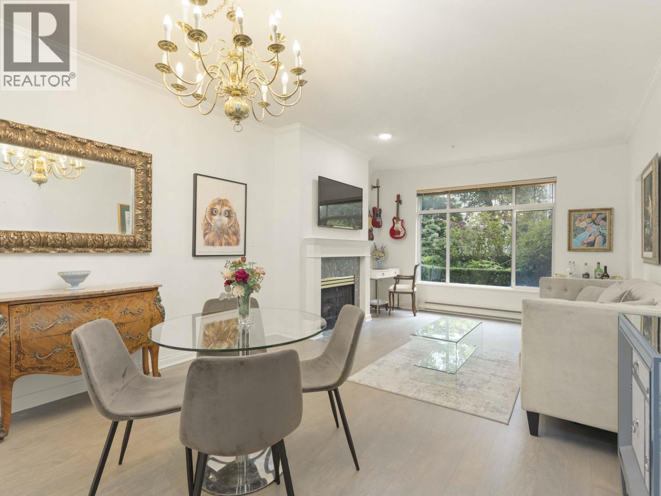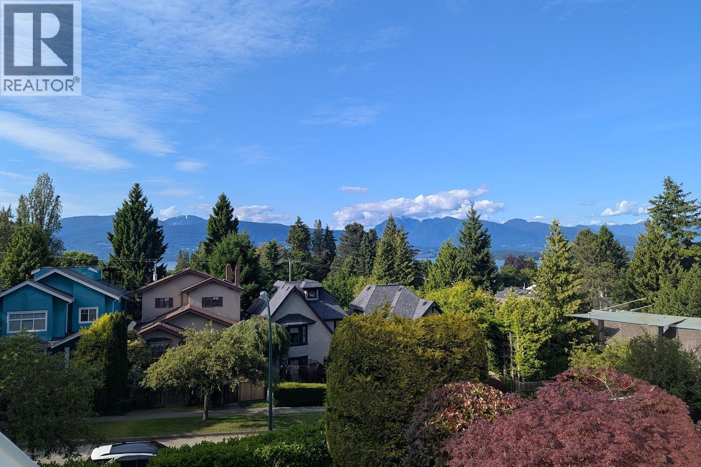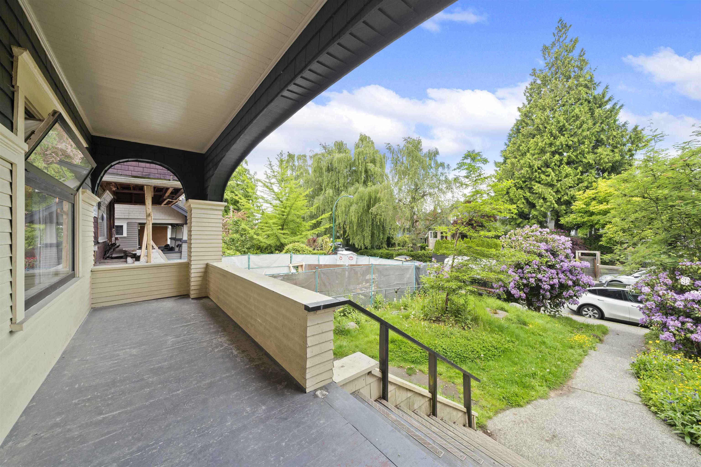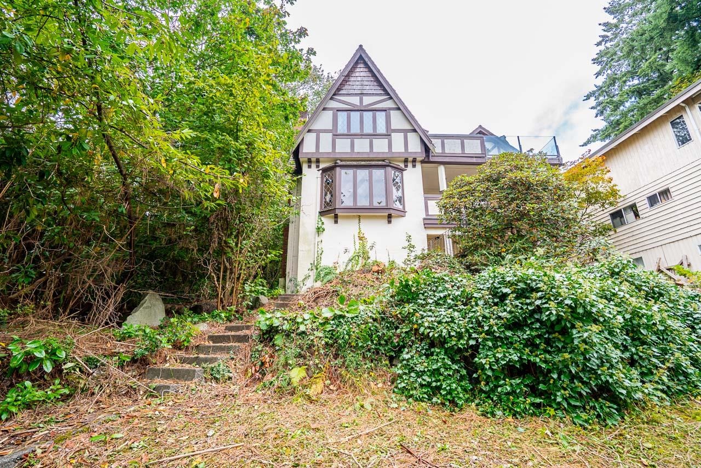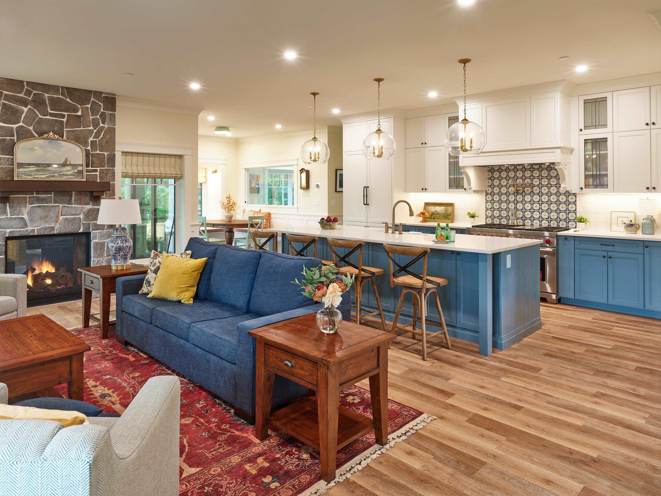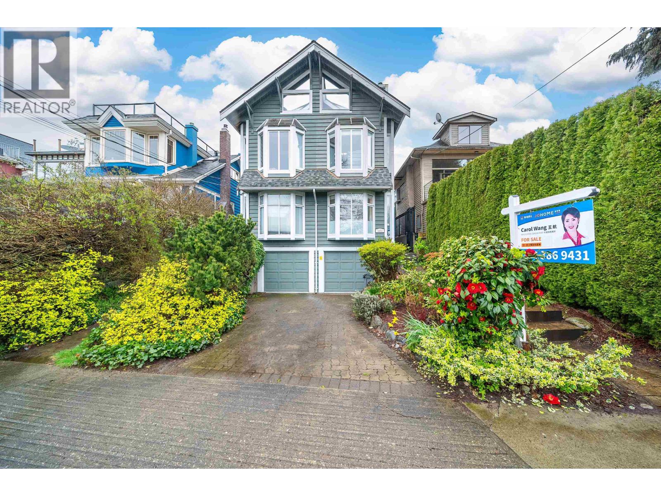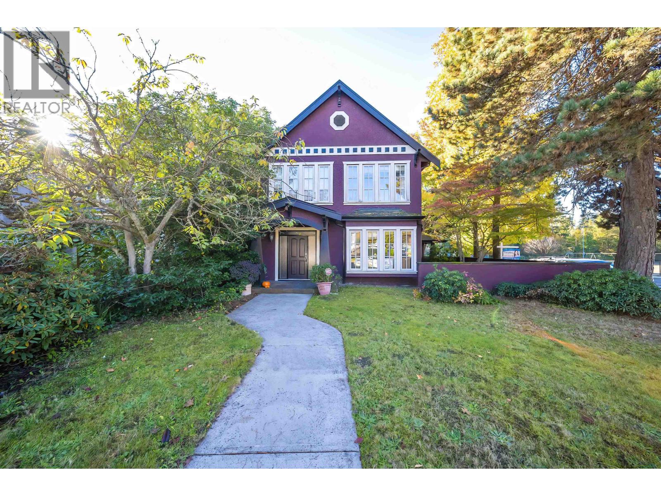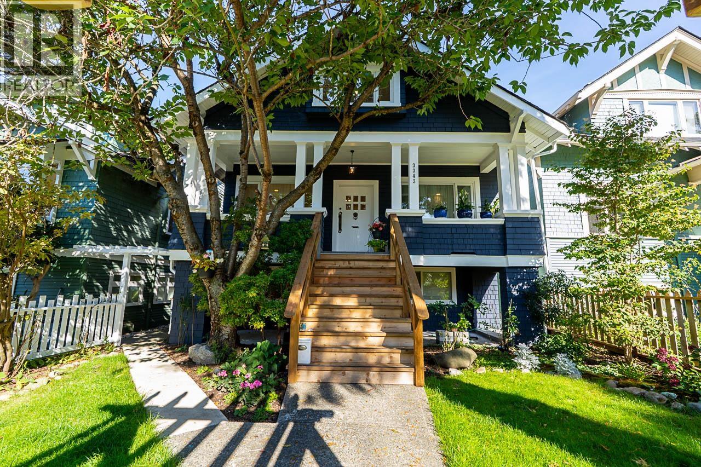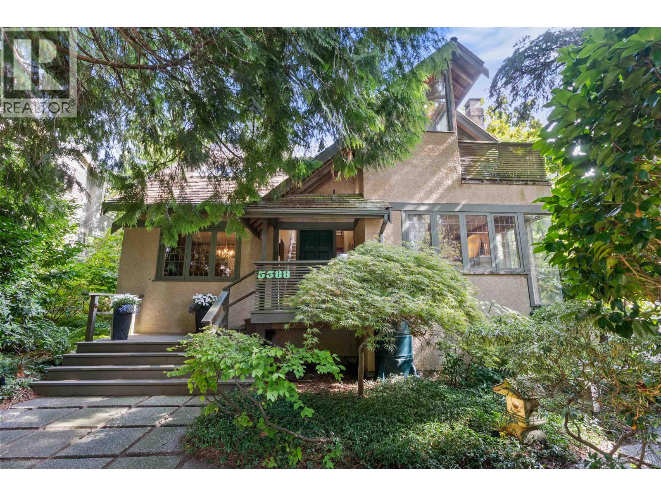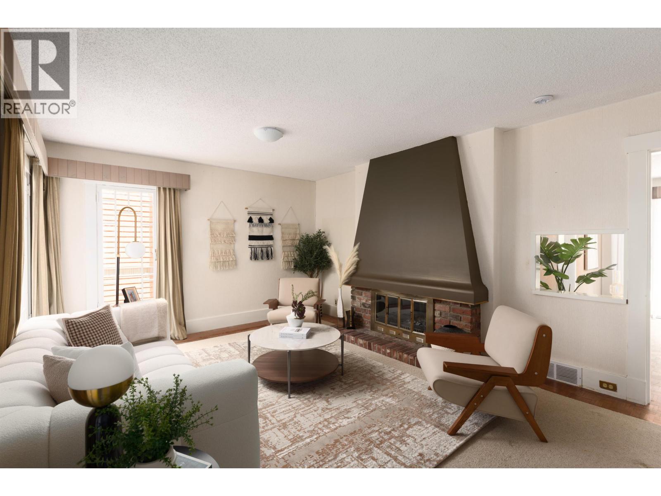- Houseful
- BC
- Vancouver
- West Point Grey
- 4570 West 13th Avenue
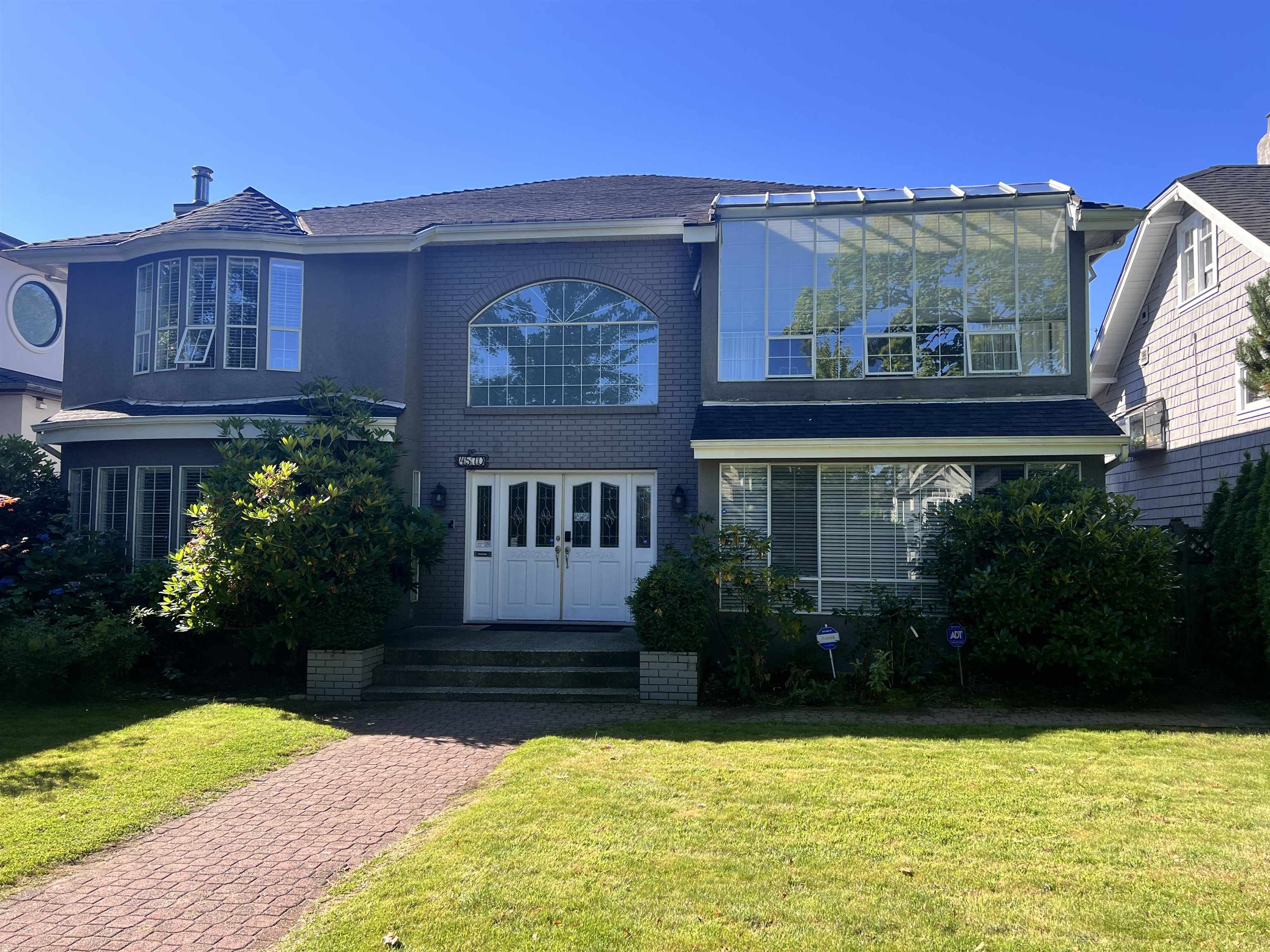
Highlights
Description
- Home value ($/Sqft)$1,080/Sqft
- Time on Houseful
- Property typeResidential
- Neighbourhood
- CommunityShopping Nearby
- Median school Score
- Year built1987
- Mortgage payment
Welcome to this exquisite 4,150 sq ft custom home on a rare 6,710 sq ft north-facing lot in the heart of Point Grey, Vancouver. Thoughtfully designed with 5 bedrooms, 3 full + 2 half baths, and a stunning transitional layout that blends elegance with comfort. Soaring north-facing windows and skylights bathe the home in natural light, while the sunny south-facing backyard offers privacy and a spacious double garage. Enjoy a gourmet kitchen, expansive family room, and a luxurious primary suite featuring a skylit jacuzzi. The basement includes a large rec room and laundry area. Located in top school catchments: steps to Lord Byng & Queen Elizabeth, and minutes to WPGA, St. George’s, Crofton, York House, UBC, golf courses, shopping & transit. OPEN HOUSE Oct 18 & 19 2 - 4pm
Home overview
- Heat source Electric, natural gas, radiant
- Sewer/ septic Community, sanitary sewer
- Construction materials
- Foundation
- Roof
- # parking spaces 2
- Parking desc
- # full baths 3
- # half baths 2
- # total bathrooms 5.0
- # of above grade bedrooms
- Appliances Washer/dryer, dishwasher, refrigerator, stove, microwave
- Community Shopping nearby
- Area Bc
- Water source Public
- Zoning description R1-1
- Lot dimensions 6710.0
- Lot size (acres) 0.15
- Basement information None
- Building size 4149.0
- Mls® # R3040101
- Property sub type Single family residence
- Status Active
- Tax year 2025
- Bedroom 3.327m X 3.886m
Level: Above - Bedroom 2.769m X 2.896m
Level: Above - Bedroom 2.743m X 3.302m
Level: Above - Walk-in closet 1.422m X 1.575m
Level: Above - Bedroom 2.896m X 3.912m
Level: Above - Primary bedroom 4.216m X 8.433m
Level: Above - Walk-in closet 1.397m X 2.235m
Level: Above - Walk-in closet 1.397m X 1.575m
Level: Above - Recreation room 4.115m X 7.391m
Level: Basement - Dining room 4.191m X 5.715m
Level: Main - Bedroom 3.607m X 4.013m
Level: Main - Kitchen 3.327m X 5.029m
Level: Main - Eating area 1.346m X 2.515m
Level: Main - Family room 4.14m X 4.293m
Level: Main - Living room 4.547m X 7.442m
Level: Main - Foyer 3.251m X 3.937m
Level: Main - Hobby room 3.912m X 4.547m
Level: Main
- Listing type identifier Idx

$-11,947
/ Month

