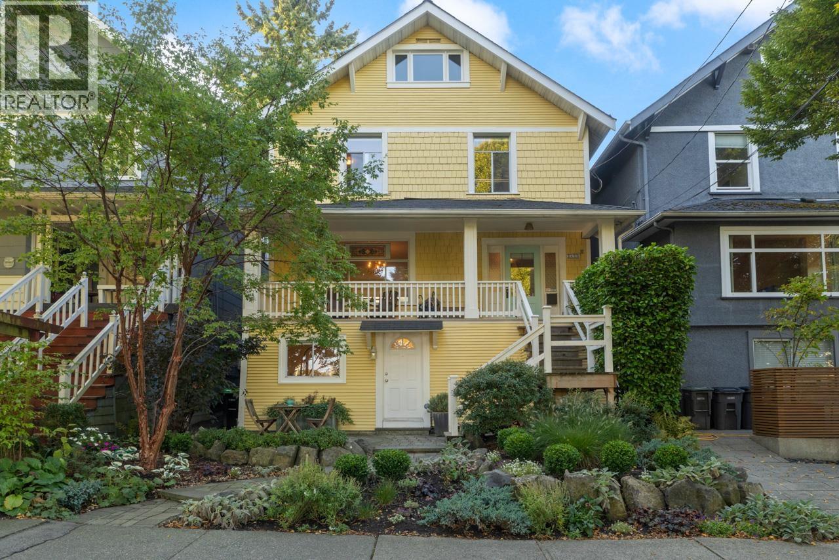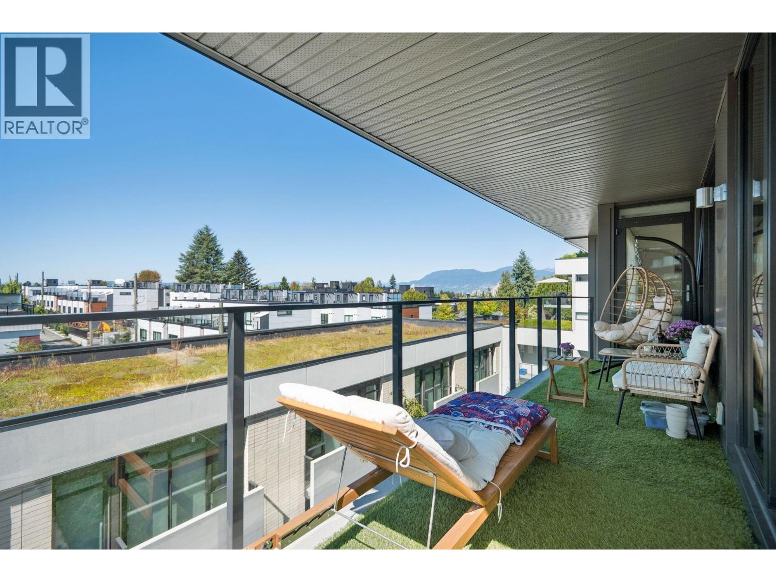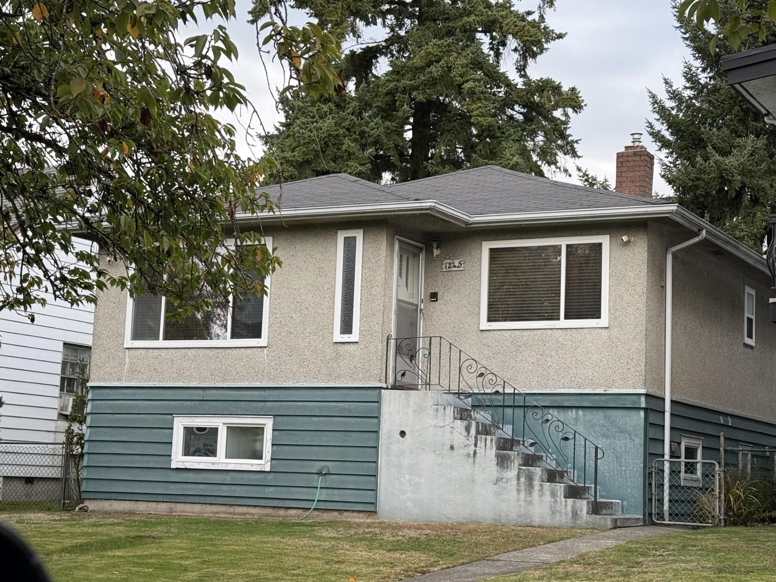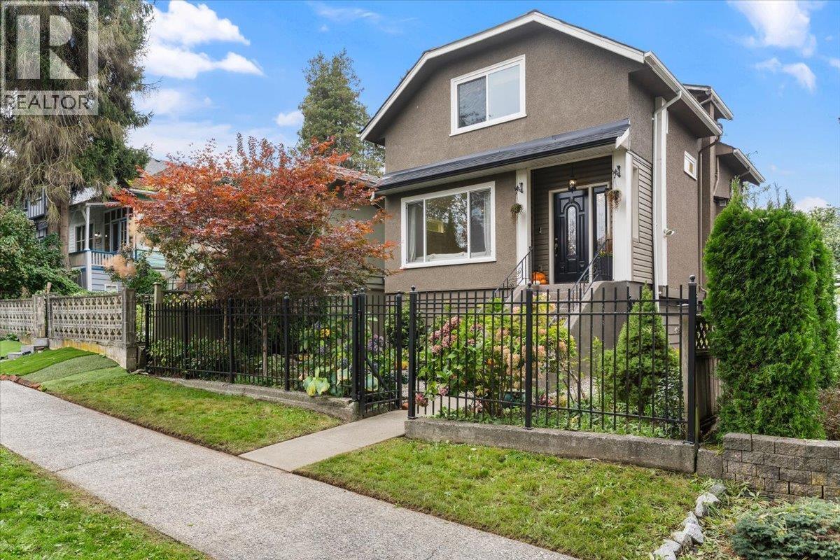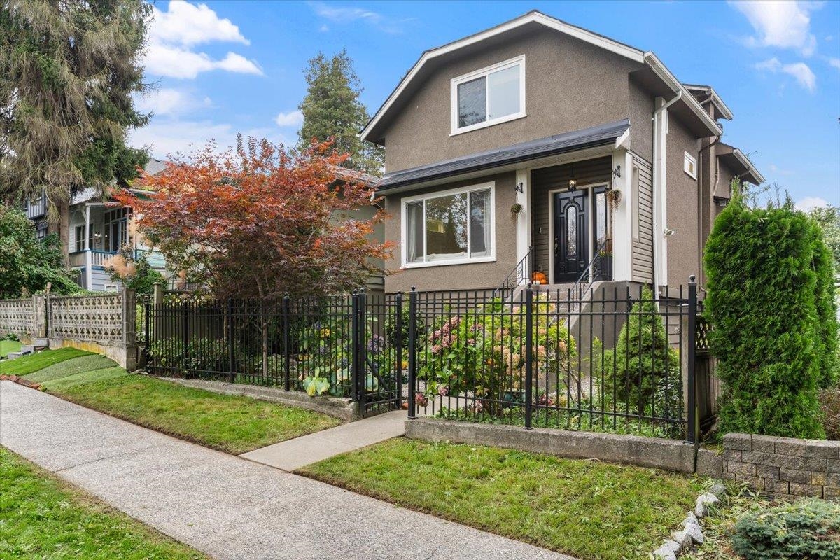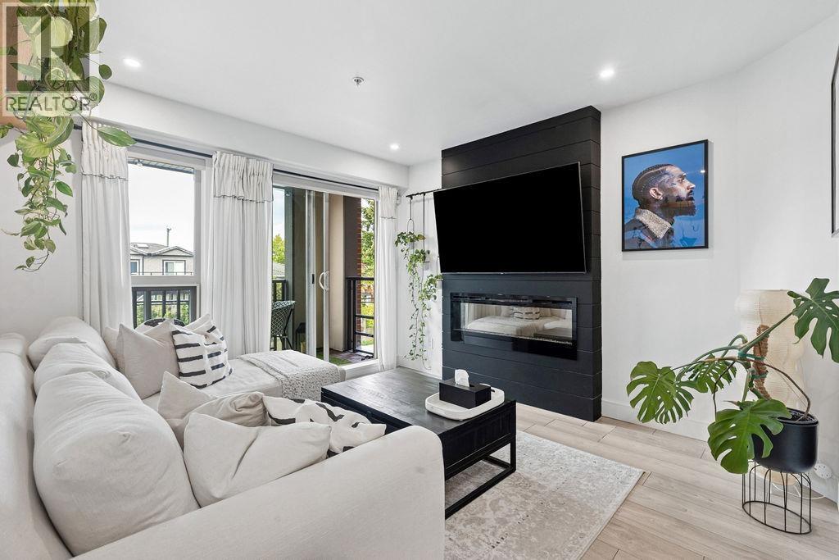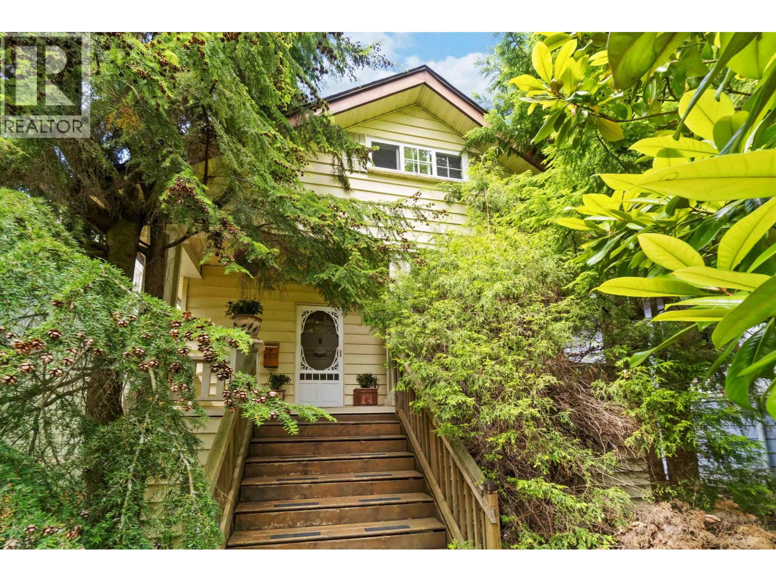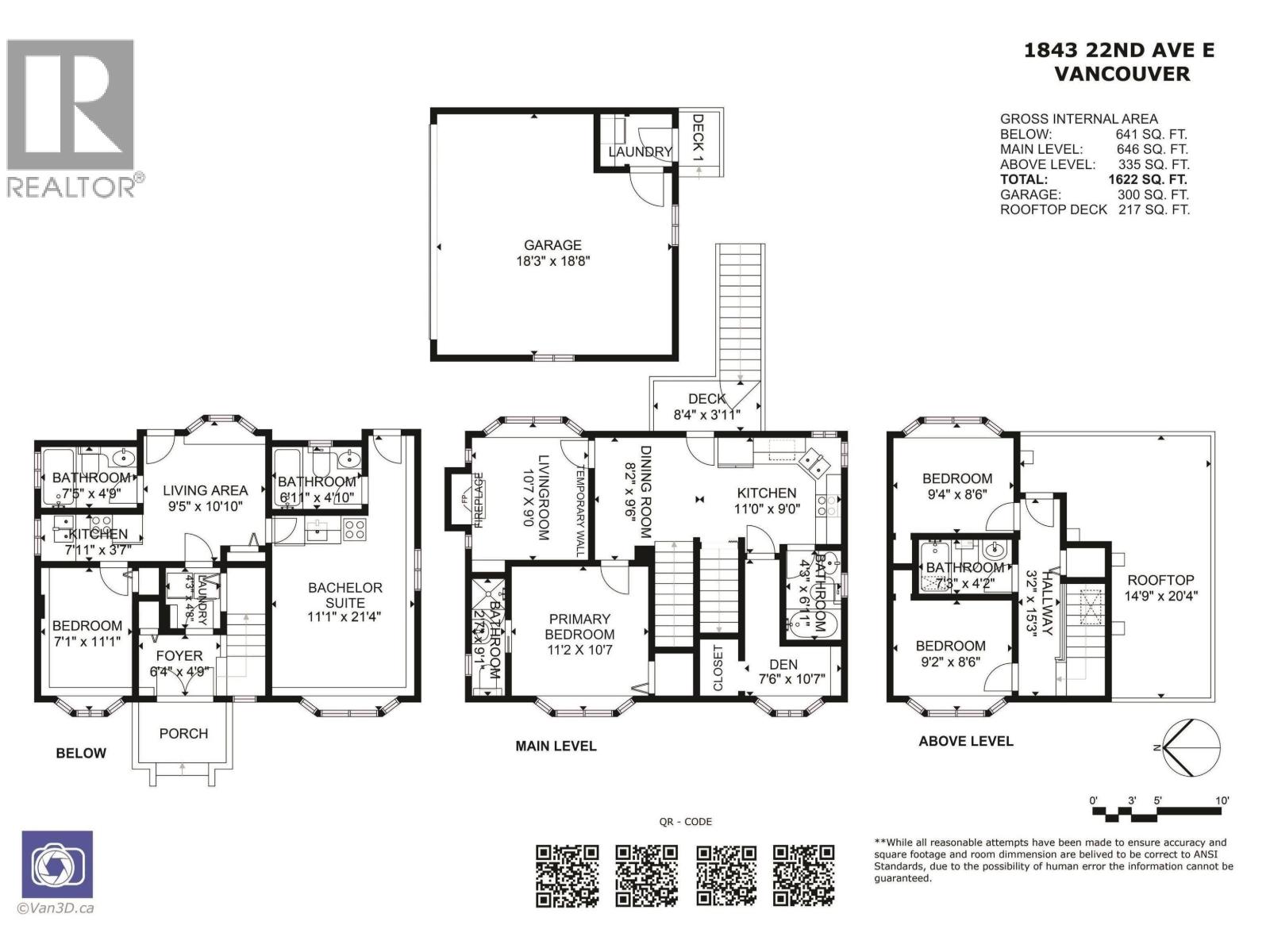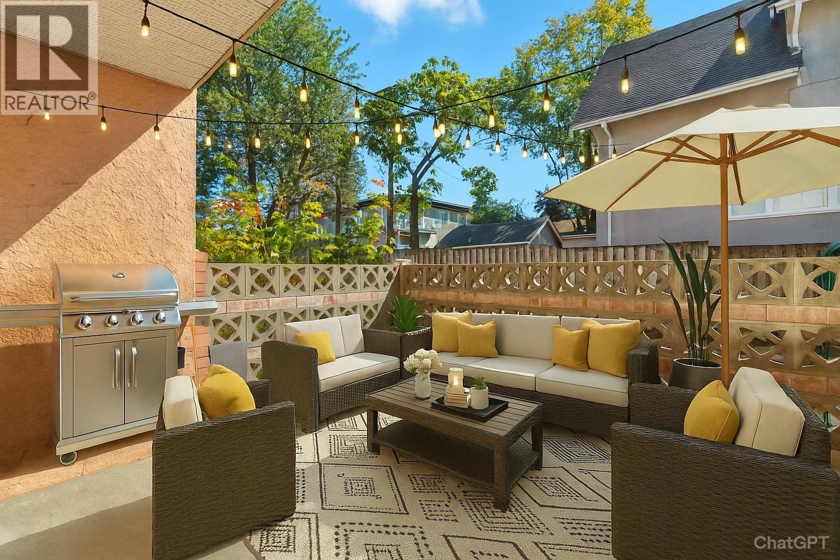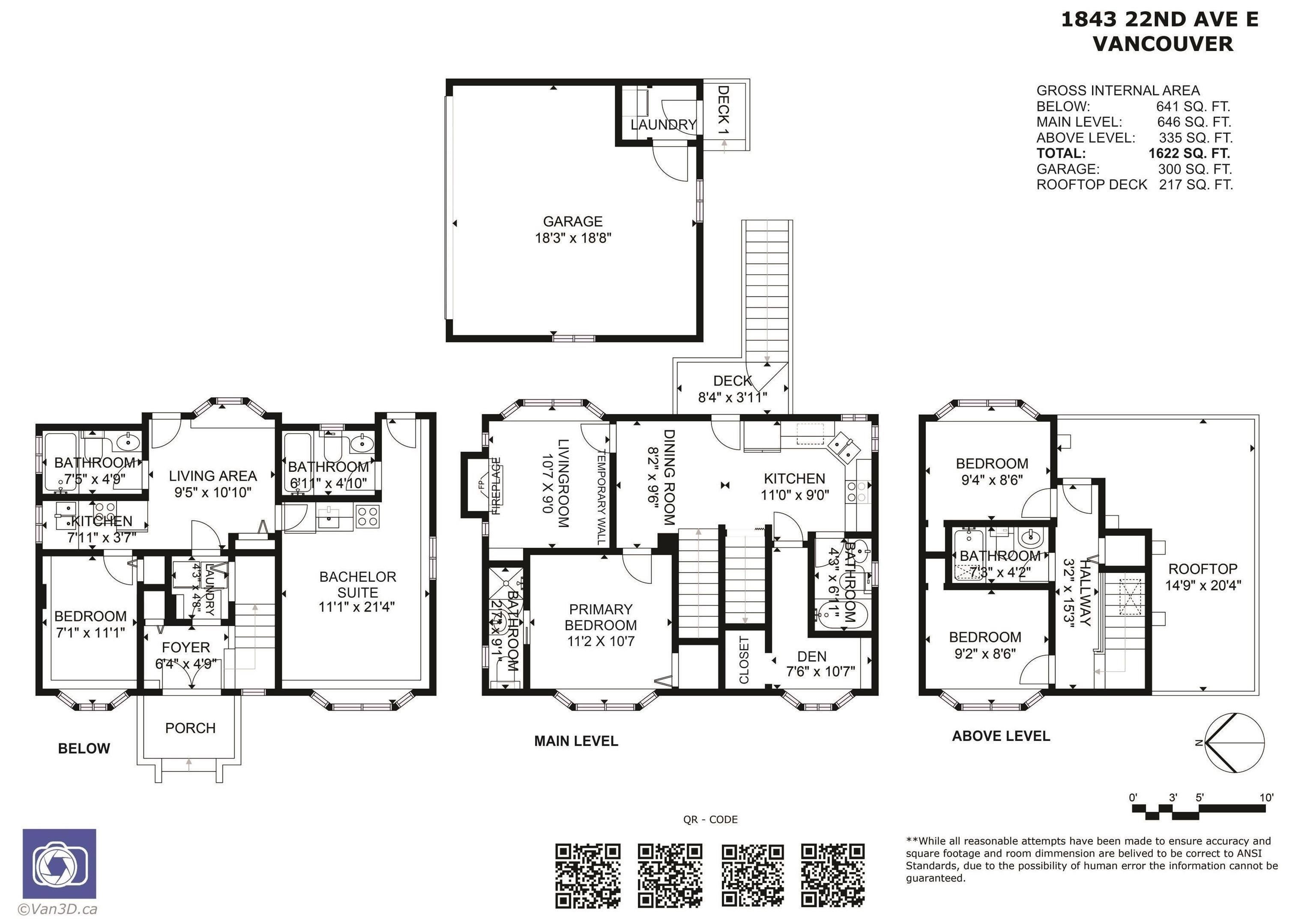- Houseful
- BC
- Vancouver
- Kensington - Cedar Cottage
- 4578 Windsor Street
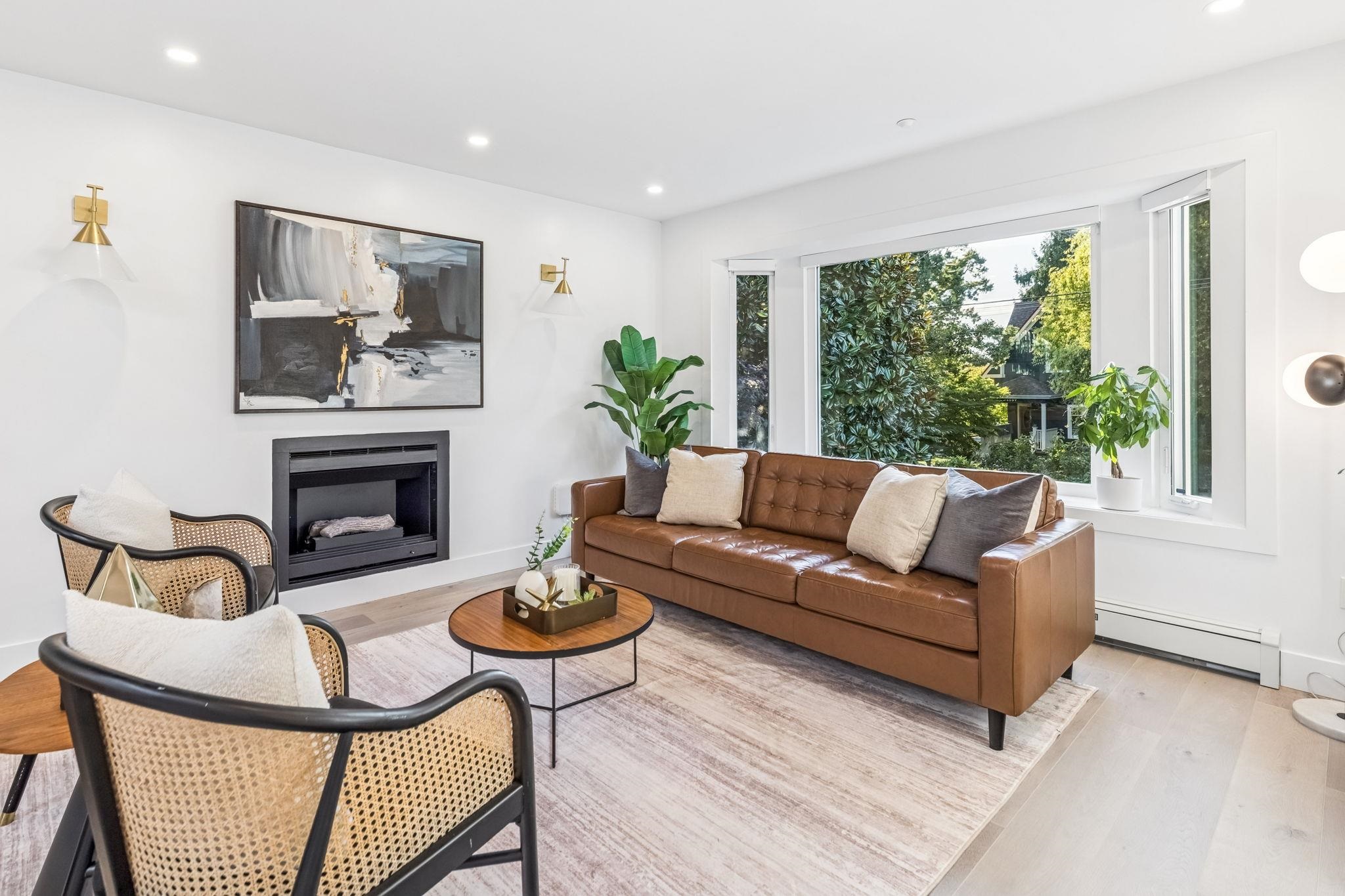
Highlights
Description
- Home value ($/Sqft)$1,380/Sqft
- Time on Houseful
- Property typeResidential
- Neighbourhood
- Median school Score
- Year built1993
- Mortgage payment
Welcome to this stunning renovated home in the heart of Fraserhood, on a quiet, flat, family-friendly bike street just steps from Grays Park. The bright open-concept upper floor features a Nutrition inspired gourmet kitchen flowing to a new back deck and private yard. Upstairs offers 3 bedrooms and spa style bathrooms with heated floors and custom vanities. Downstairs includes a barre studio, kids play space and an office/guest room, easily converted into a suite with separate entry and hookups (ideal for Airbnb or rental). Enjoy usable front and back yards, a double garage, and walkability to Fraser’s best cafés, parks, and shops. Come see why this pocket of Windsor rivals Vancouver’s Westside! First Open House on Sun, Oct 12, from 12-5pm.
Home overview
- Heat source Hot water, natural gas
- Sewer/ septic Public sewer, sanitary sewer, storm sewer
- Construction materials
- Foundation
- Roof
- # parking spaces 3
- Parking desc
- # full baths 2
- # half baths 2
- # total bathrooms 4.0
- # of above grade bedrooms
- Appliances Washer/dryer, dishwasher, refrigerator, stove
- Area Bc
- Water source Public
- Zoning description Rs-1
- Directions 49ba1c1ad59c7c737a56aba25ac81637
- Lot dimensions 3564.0
- Lot size (acres) 0.08
- Basement information Exterior entry
- Building size 2028.0
- Mls® # R3057041
- Property sub type Single family residence
- Status Active
- Tax year 2025
- Bedroom 2.464m X 3.632m
Level: Above - Primary bedroom 3.277m X 4.369m
Level: Above - Bedroom 2.362m X 3.556m
Level: Above - Living room 3.454m X 4.039m
Level: Above - Dining room 2.616m X 4.115m
Level: Above - Kitchen 3.302m X 5.207m
Level: Above - Flex room 2.769m X 3.378m
Level: Main - Bedroom 3.073m X 3.378m
Level: Main - Laundry 1.448m X 4.242m
Level: Main - Foyer 2.032m X 2.413m
Level: Main - Bedroom 2.54m X 3.378m
Level: Main - Family room 4.242m X 5.766m
Level: Main
- Listing type identifier Idx

$-7,464
/ Month

