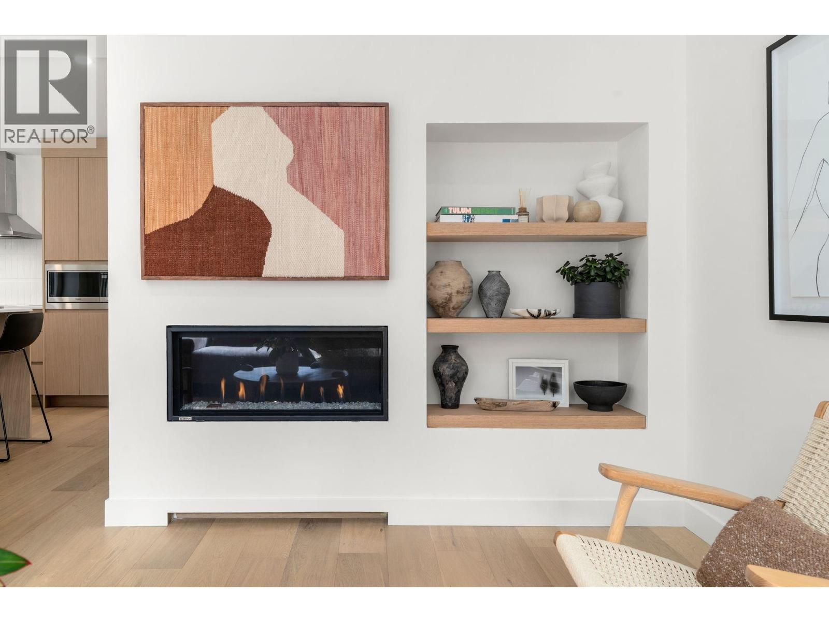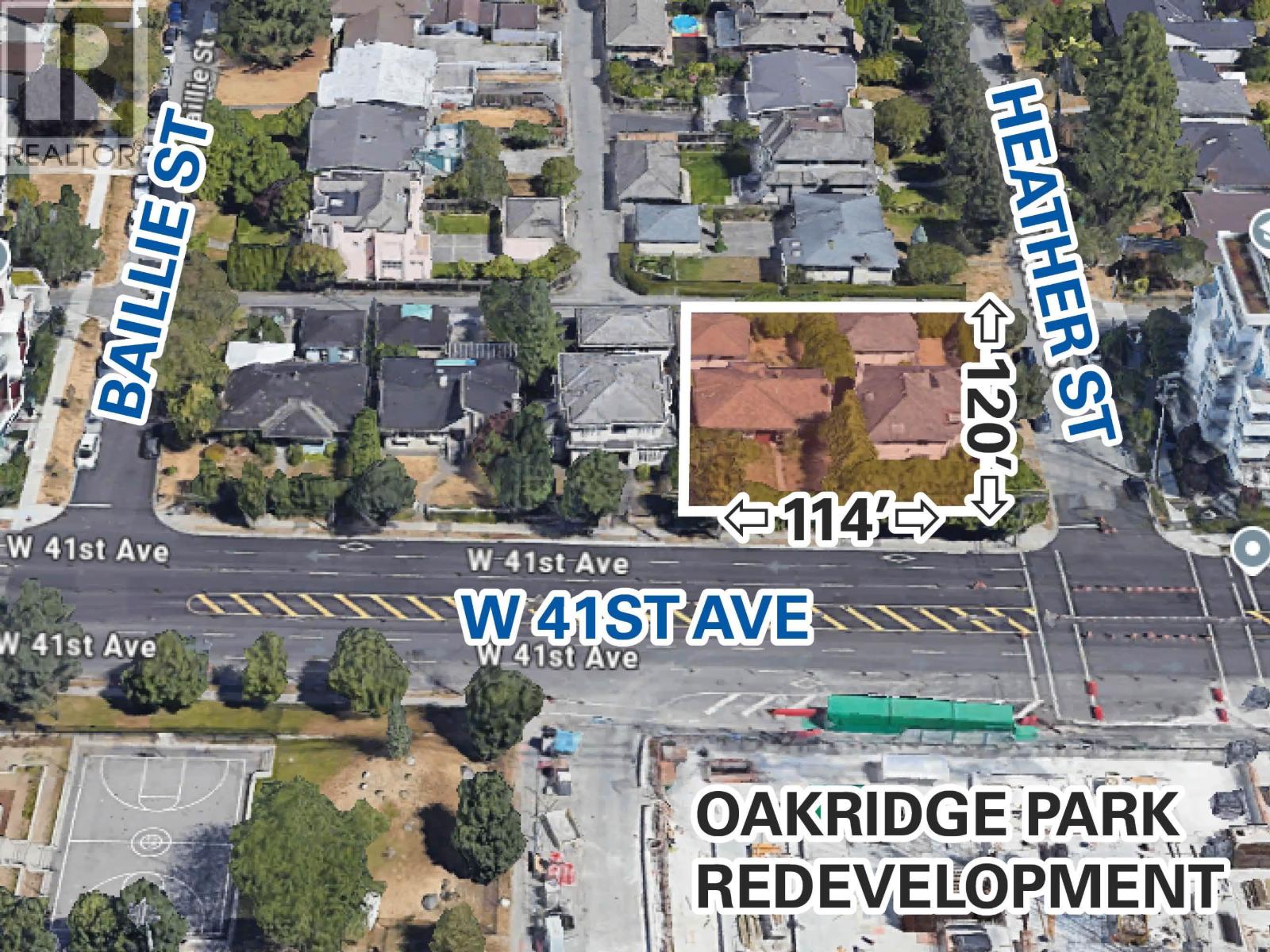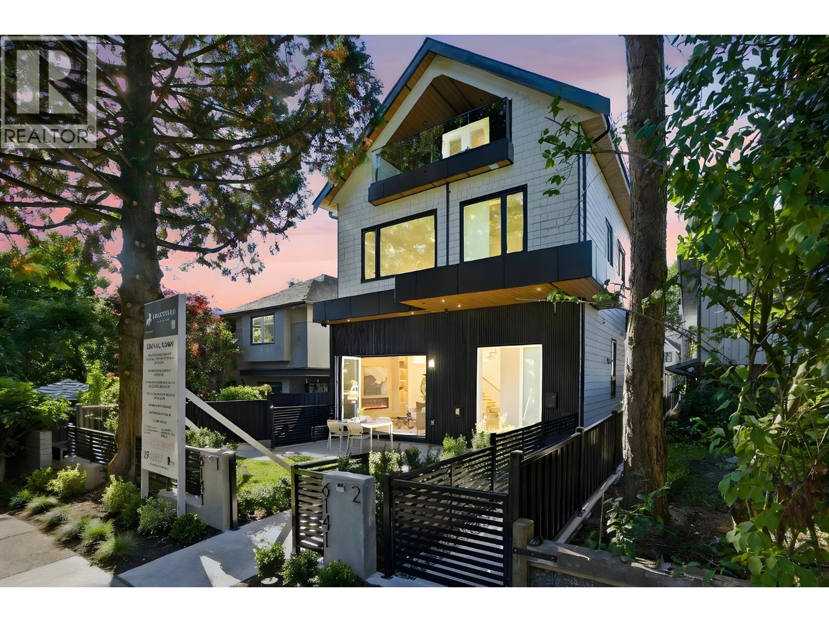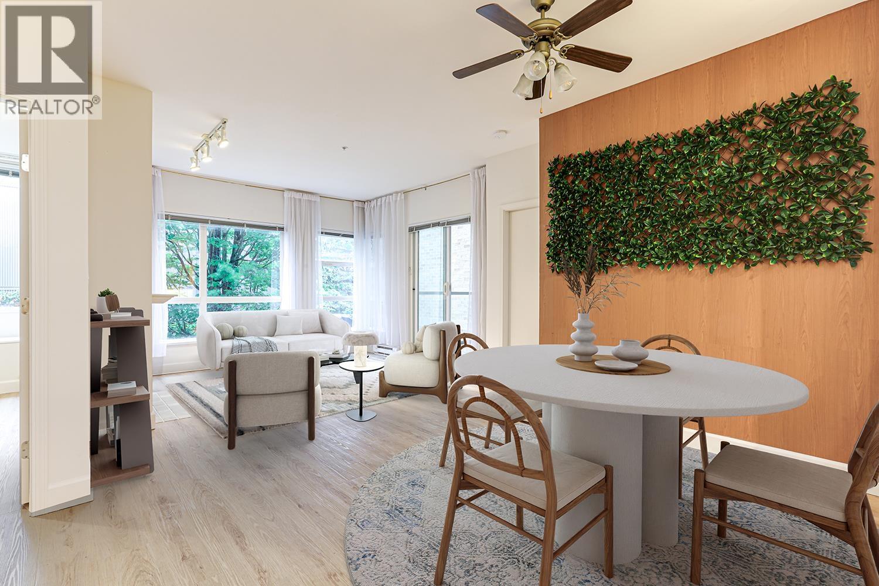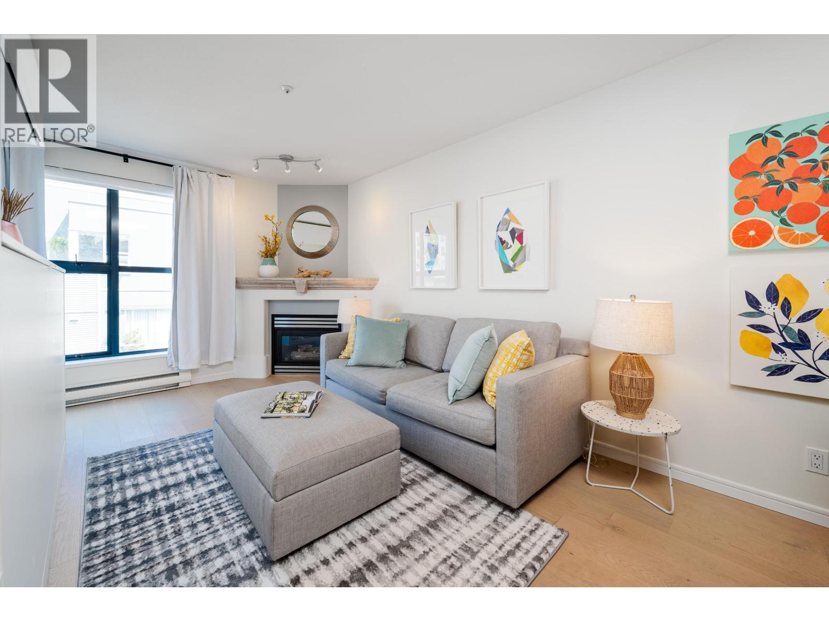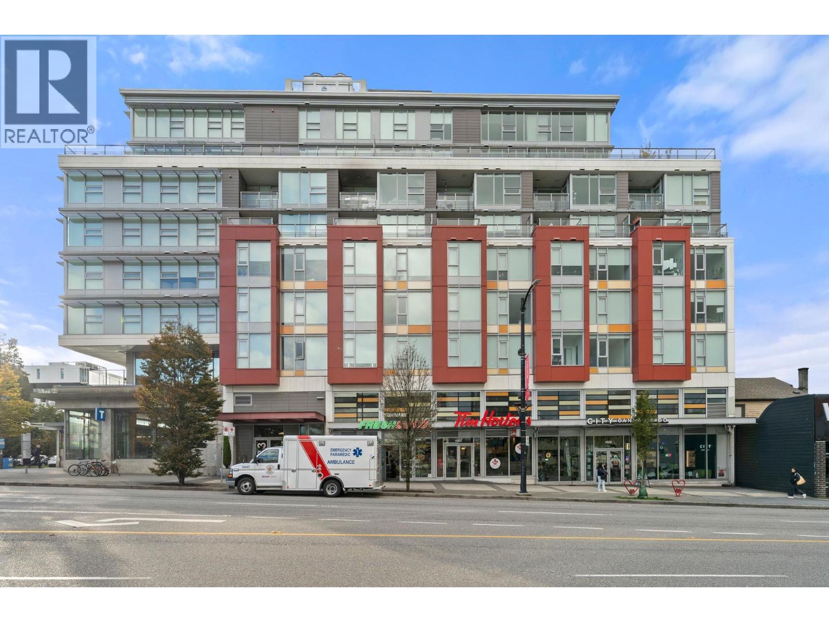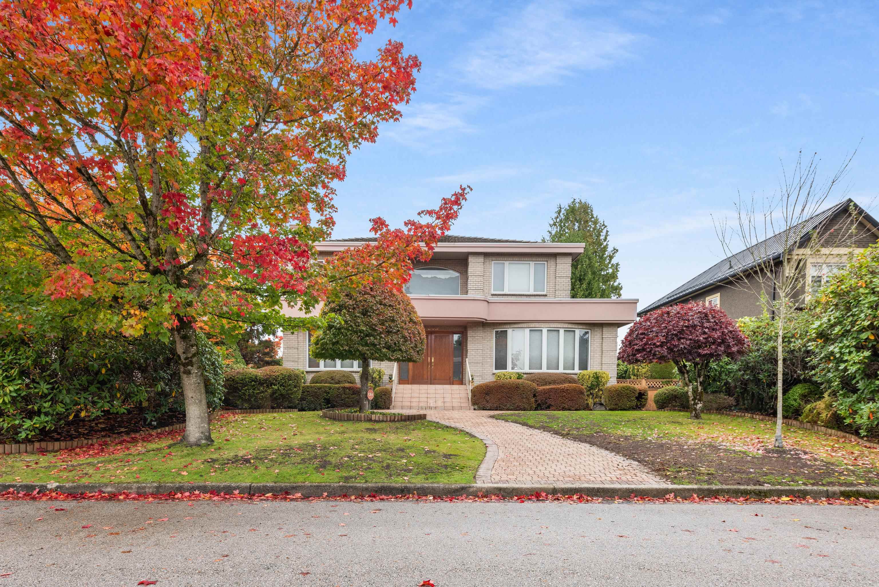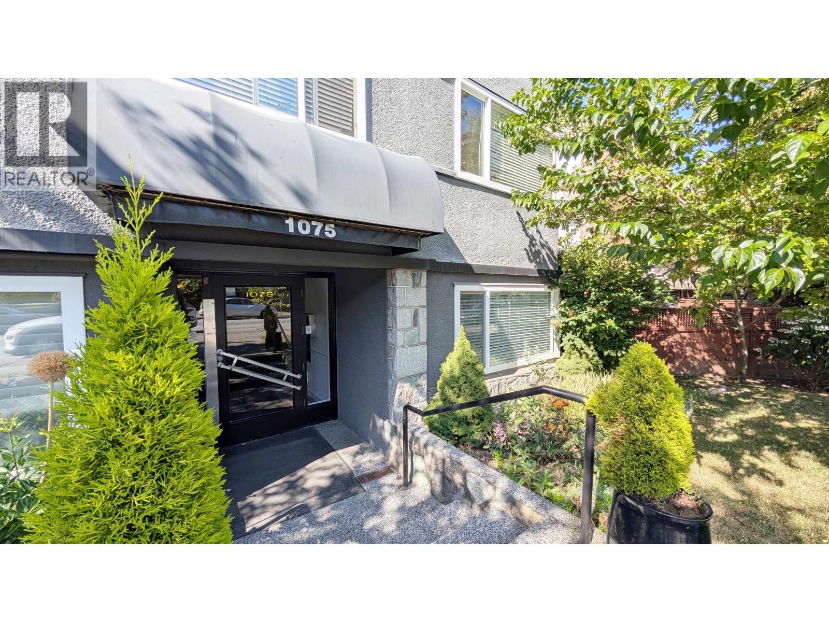Select your Favourite features
- Houseful
- BC
- Vancouver
- Shaughnessy
- 4583 Hudson Street
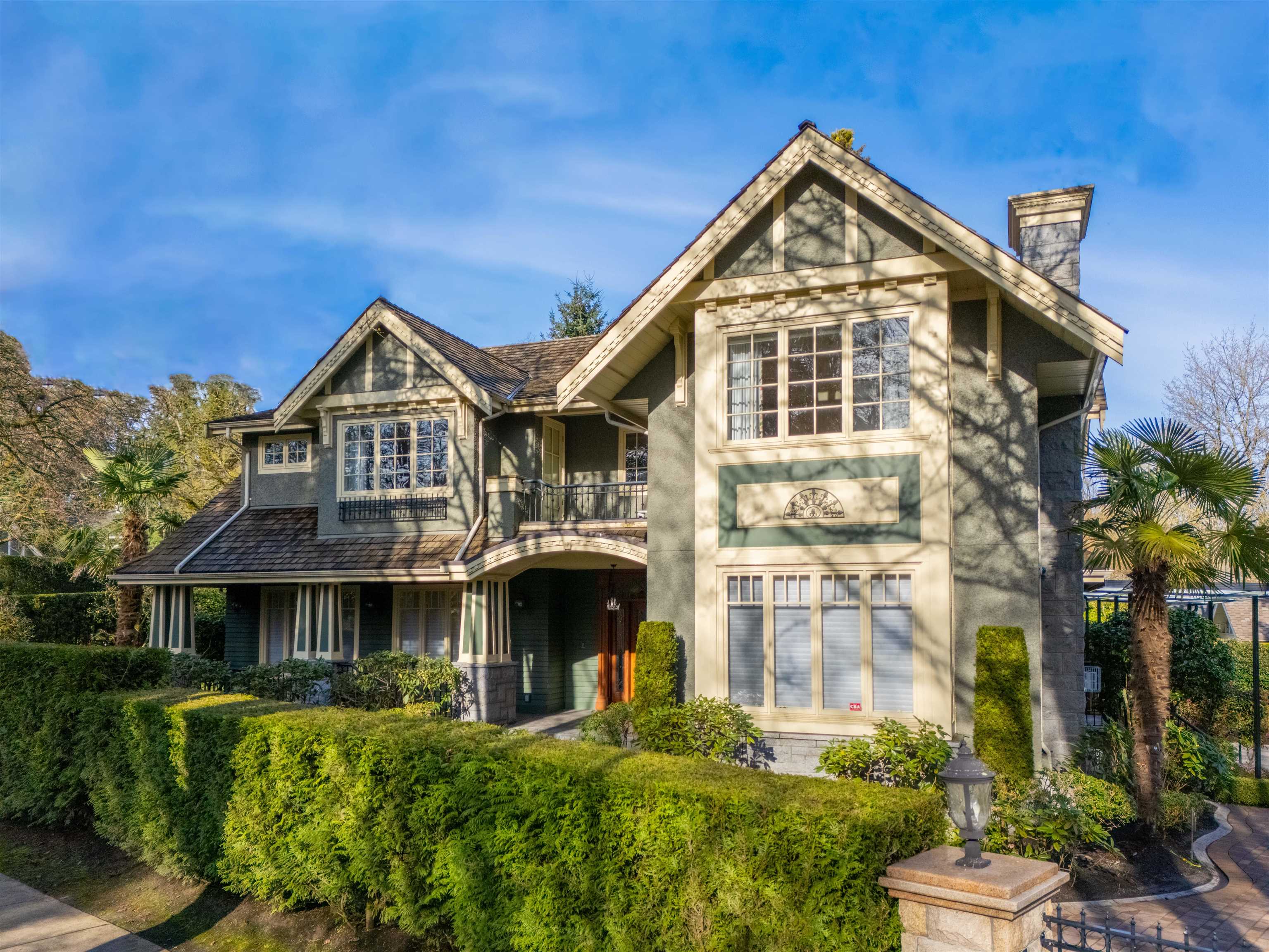
Highlights
Description
- Home value ($/Sqft)$1,370/Sqft
- Time on Houseful
- Property typeResidential
- Neighbourhood
- CommunityShopping Nearby
- Median school Score
- Year built2006
- Mortgage payment
SHAUGHNESSY! Beautiful high quality house facing Devonshire Park. DBLE height foyer with crystal chandelier, custom finishing crown moulding, wainscoting, detailed handwork. Open LIV/DINRM w/bar. Office(can be converted to a BR).FAMRM with an open gourmet kitchen: Wolfe appls ,Subzero fridge,granite island and wok kitchen. 6 BMs all ensuites.4 upstairs w/a laundry, MBDRM w/dome ceiling,balcony,2 walk-in closets, his/her ensuite, soaker tub and dble steam shower. BSMT has Nanny's ensuite, guest BR, wine cellar, rec RM, home theatre/bar. Built in vacuum, HRV/AC, security cameras. Mature landscaping, irrigation, security gated/fenced yard. 3 car garage w/attached office+2 pc bath. Walking distance to Shaughnessy Elem/York House. Open House: Aug 31 Sun, 12-2pm.
MLS®#R2984080 updated 1 month ago.
Houseful checked MLS® for data 1 month ago.
Home overview
Amenities / Utilities
- Heat source Hot water, natural gas, radiant
- Sewer/ septic Public sewer, sanitary sewer
Exterior
- Construction materials
- Foundation
- Roof
- Fencing Fenced
- # parking spaces 3
- Parking desc
Interior
- # full baths 7
- # half baths 1
- # total bathrooms 8.0
- # of above grade bedrooms
- Appliances Washer/dryer, dishwasher, refrigerator, stove, microwave
Location
- Community Shopping nearby
- Area Bc
- View Yes
- Water source Public
- Zoning description Rs-5
- Directions 7714a59c38d033d7855400971506fb89
Lot/ Land Details
- Lot dimensions 11742.0
Overview
- Lot size (acres) 0.27
- Basement information Finished
- Building size 7073.0
- Mls® # R2984080
- Property sub type Single family residence
- Status Active
- Virtual tour
- Tax year 2024
Rooms Information
metric
- Kitchen 3.912m X 5.842m
- Laundry 1.829m X 3.658m
- Walk-in closet 2.184m X 3.658m
- Bedroom 2.896m X 3.861m
- Media room 4.166m X 6.096m
- Recreation room 4.572m X 12.192m
- Bedroom 3.048m X 4.42m
- Primary bedroom 4.572m X 5.944m
Level: Above - Bedroom 3.759m X 4.166m
Level: Above - Bedroom 3.505m X 4.572m
Level: Above - Bedroom 3.404m X 4.724m
Level: Above - Walk-in closet 2.337m X 3.658m
Level: Above - Wok kitchen 1.829m X 3.048m
Level: Main - Mud room 1.676m X 2.134m
Level: Main - Eating area 3.048m X 4.572m
Level: Main - Office 3.81m X 5.639m
Level: Main
SOA_HOUSEKEEPING_ATTRS
- Listing type identifier Idx

Lock your rate with RBC pre-approval
Mortgage rate is for illustrative purposes only. Please check RBC.com/mortgages for the current mortgage rates
$-25,835
/ Month25 Years fixed, 20% down payment, % interest
$
$
$
%
$
%

Schedule a viewing
No obligation or purchase necessary, cancel at any time
Nearby Homes
Real estate & homes for sale nearby



