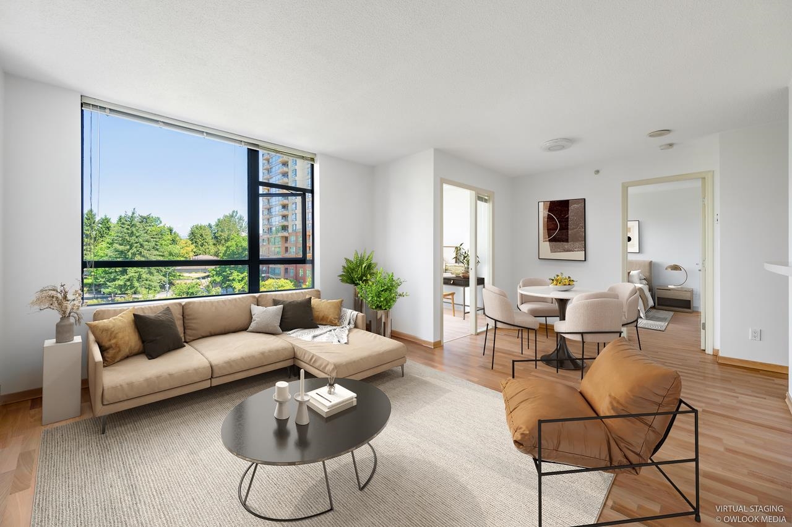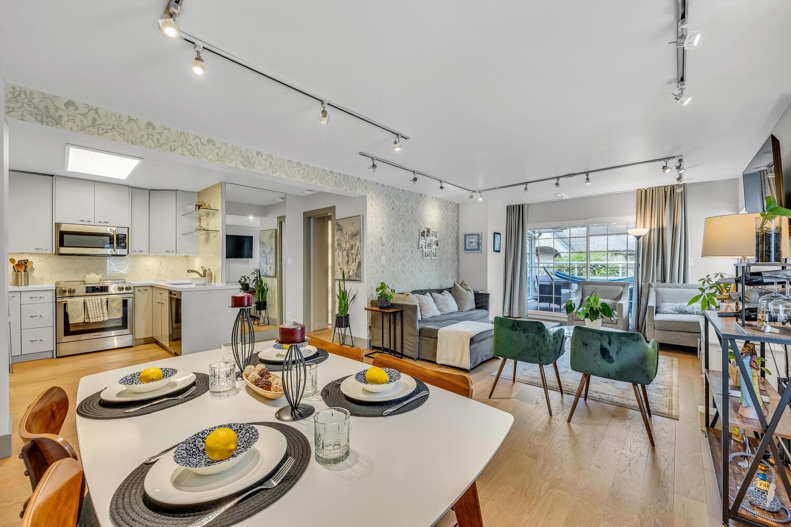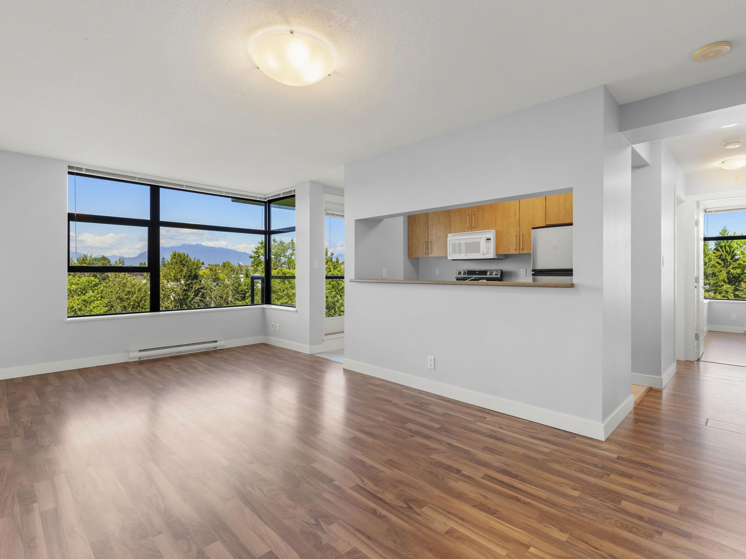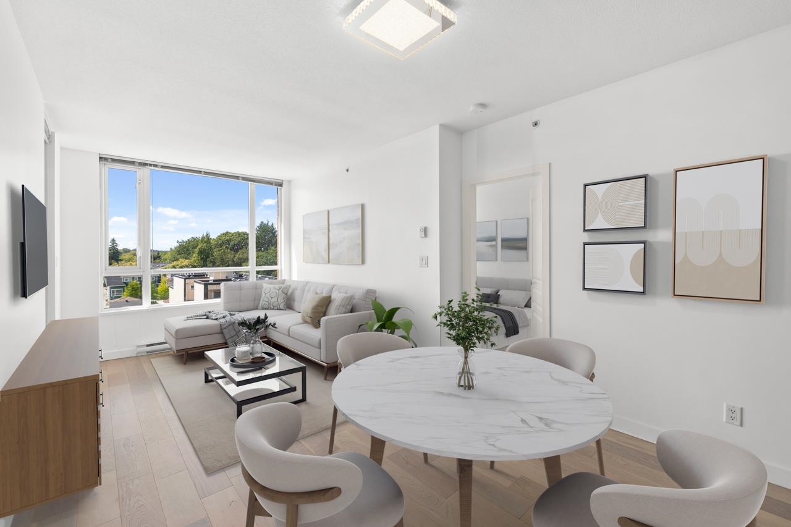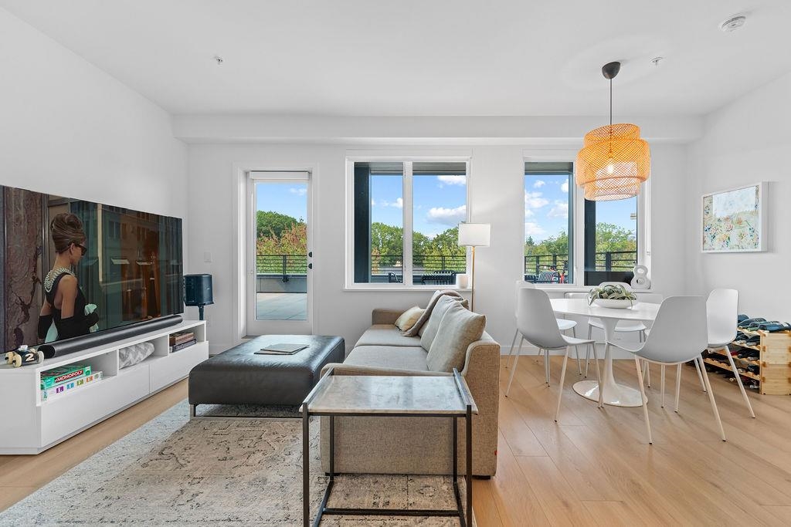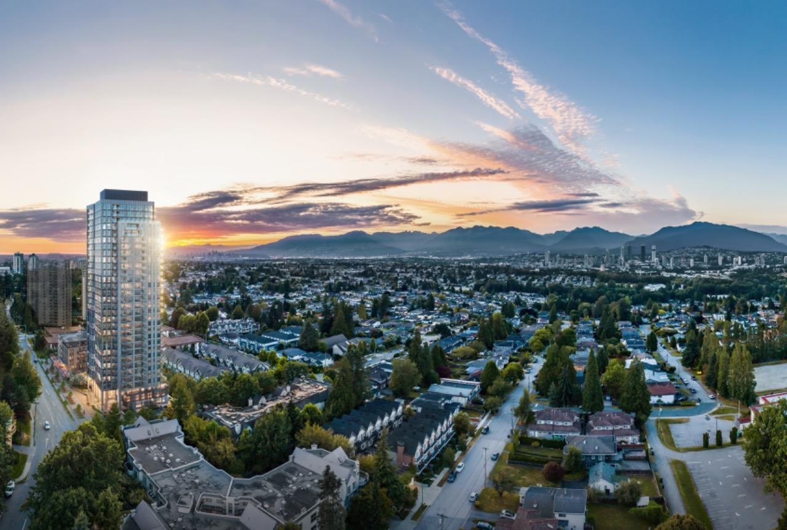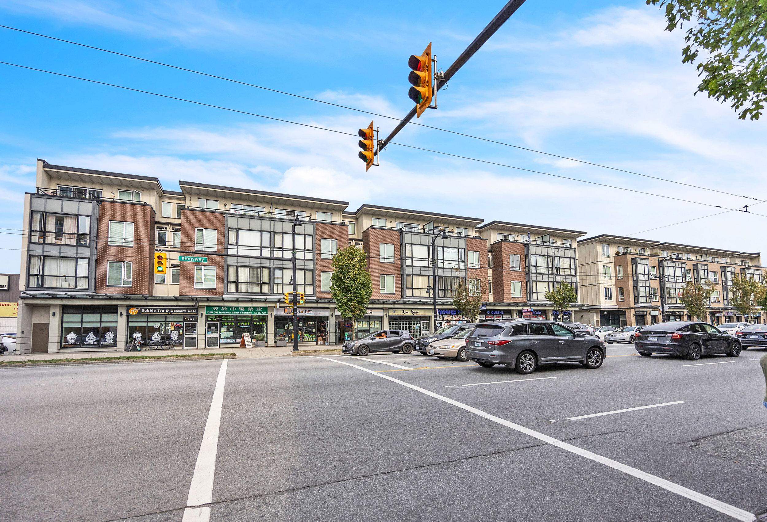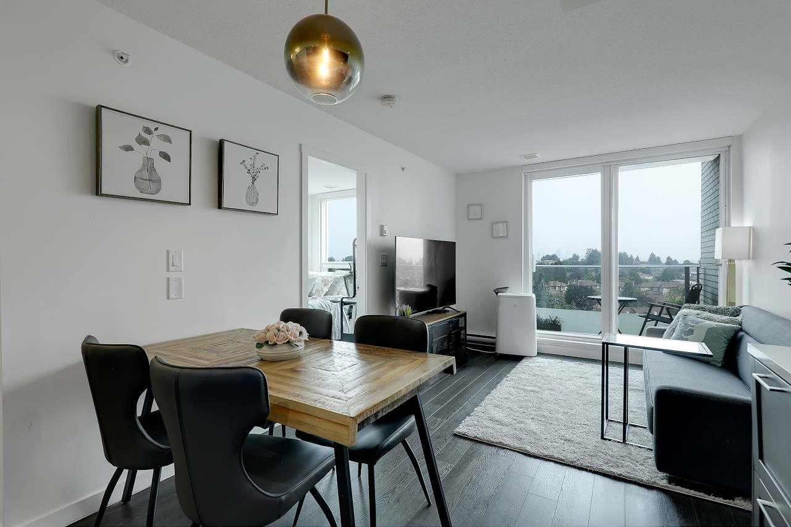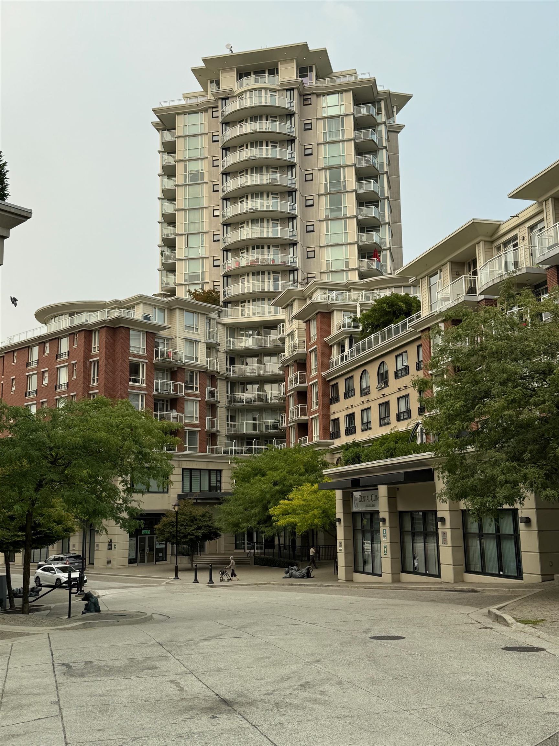- Houseful
- BC
- Vancouver
- Renfrew - Collingwood
- 4590 Earles Street #202
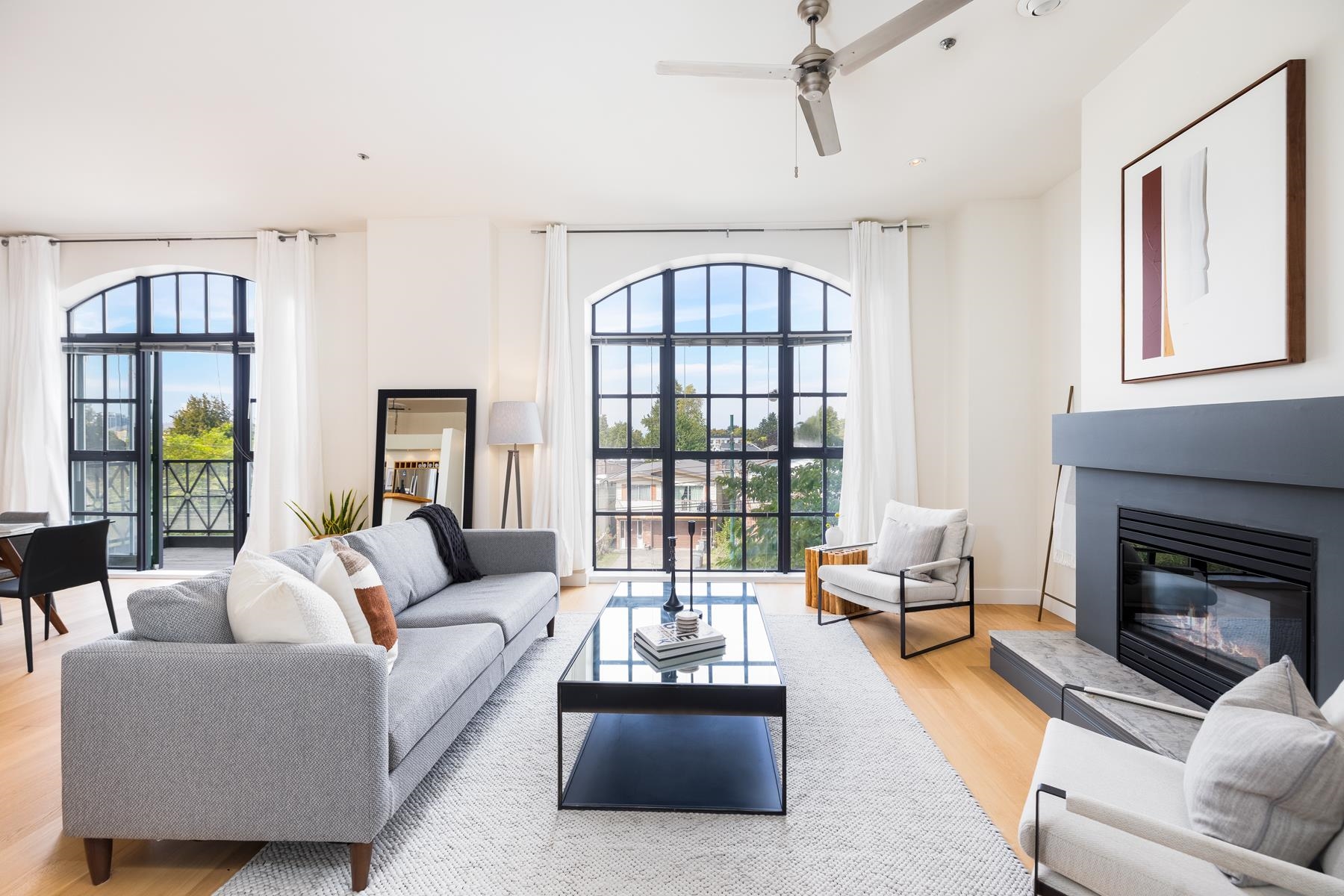
4590 Earles Street #202
4590 Earles Street #202
Highlights
Description
- Home value ($/Sqft)$785/Sqft
- Time on Houseful
- Property typeResidential
- Neighbourhood
- CommunityShopping Nearby
- Median school Score
- Year built1991
- Mortgage payment
Rare Loft with Soul + Style! Own a piece of Vancouver’s history in this stunning 2-bed, 2-bath loft at Earles Court—a boutique 12-unit gem reborn from the iconic 1912 BC Electric Railway building. With 1,397 sq. ft. of open, light-filled space, this home features soaring 11’ ceilings, grand Palladian windows, radiant heated floors, and polished concrete & brand new engineered oak floors. Wake to sunlit mornings in your north-facing bedroom and unwind with golden sunsets in the west-facing living/dining area. Thoughtful touches include maple cabinetry, stainless steel appliances, walk-in pantry, spa-inspired baths and a rooftop deck with city views. Just steps to the SkyTrain, parks, schools, and the vibrant energy of The Drive. Experience heritage living at its most inspiring - a must see!
Home overview
- Heat source Hot water, natural gas, radiant
- Sewer/ septic Public sewer, sanitary sewer, storm sewer
- # total stories 3.0
- Construction materials
- Foundation
- Roof
- # parking spaces 1
- Parking desc
- # full baths 2
- # total bathrooms 2.0
- # of above grade bedrooms
- Appliances Washer/dryer, dishwasher
- Community Shopping nearby
- Area Bc
- Subdivision
- View Yes
- Water source Public
- Zoning description Cd-1
- Directions Fa6d6eed5916bf32142c1eb74c9e1e18
- Basement information None
- Building size 1397.0
- Mls® # R3046324
- Property sub type Apartment
- Status Active
- Tax year 2024
- Primary bedroom 5.715m X 3.734m
Level: Main - Foyer 3.099m X 1.499m
Level: Main - Living room 6.731m X 4.699m
Level: Main - Kitchen 2.642m X 2.489m
Level: Main - Dining room 3.937m X 3.454m
Level: Main - Bedroom 4.724m X 2.845m
Level: Main
- Listing type identifier Idx

$-2,925
/ Month

