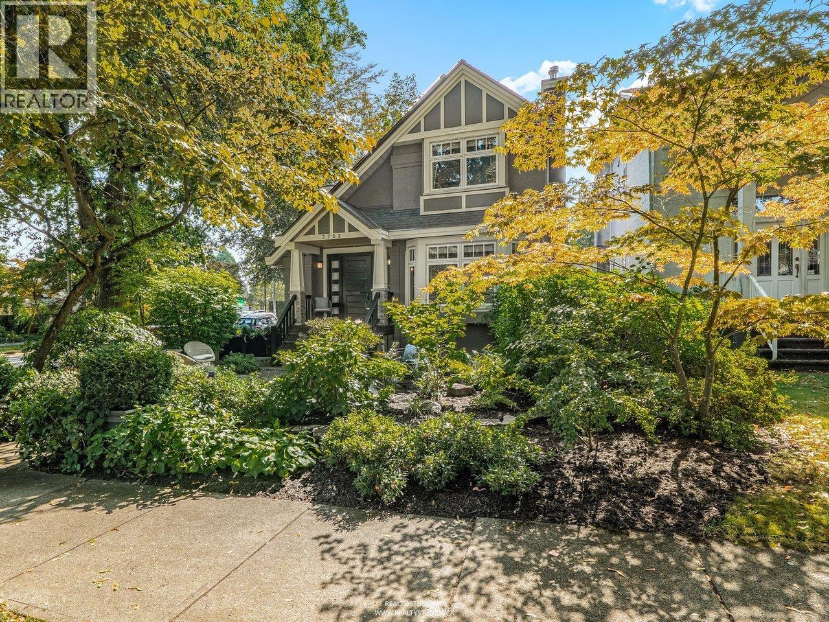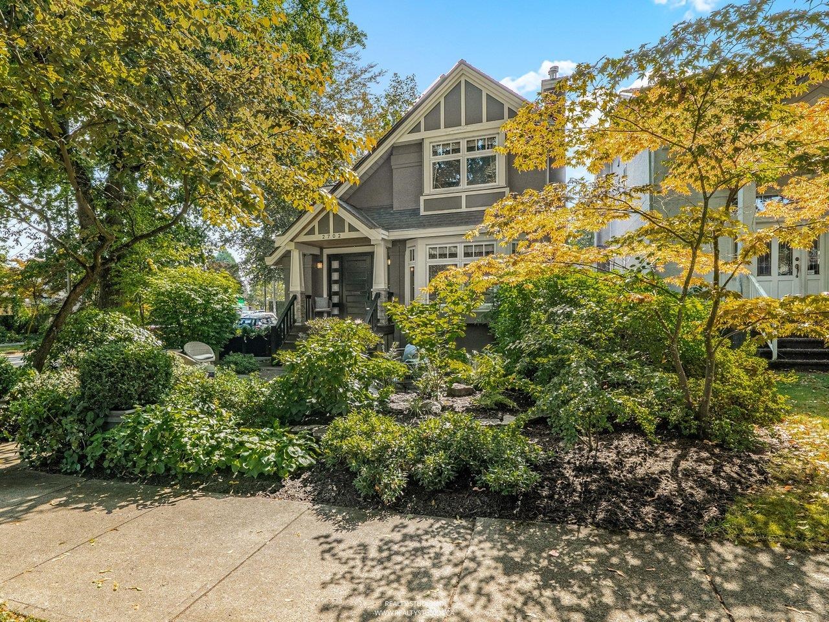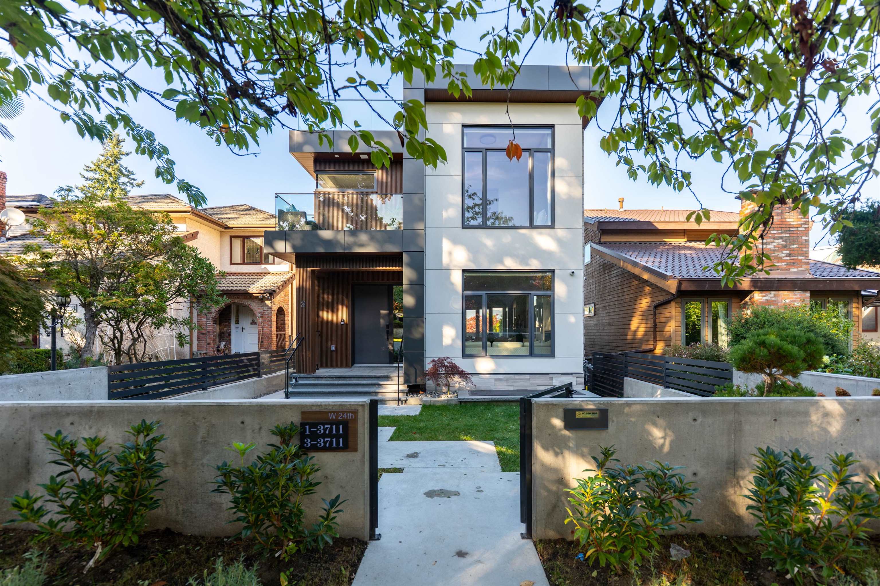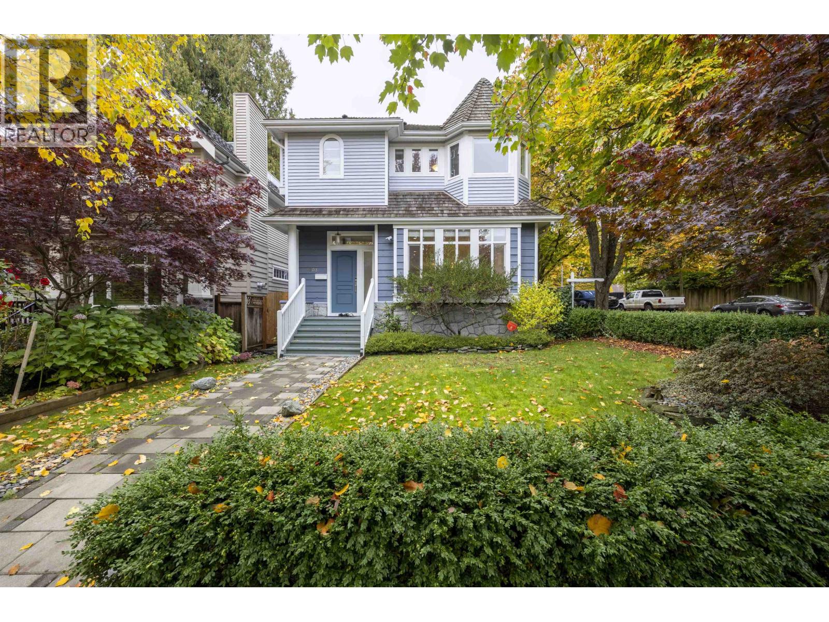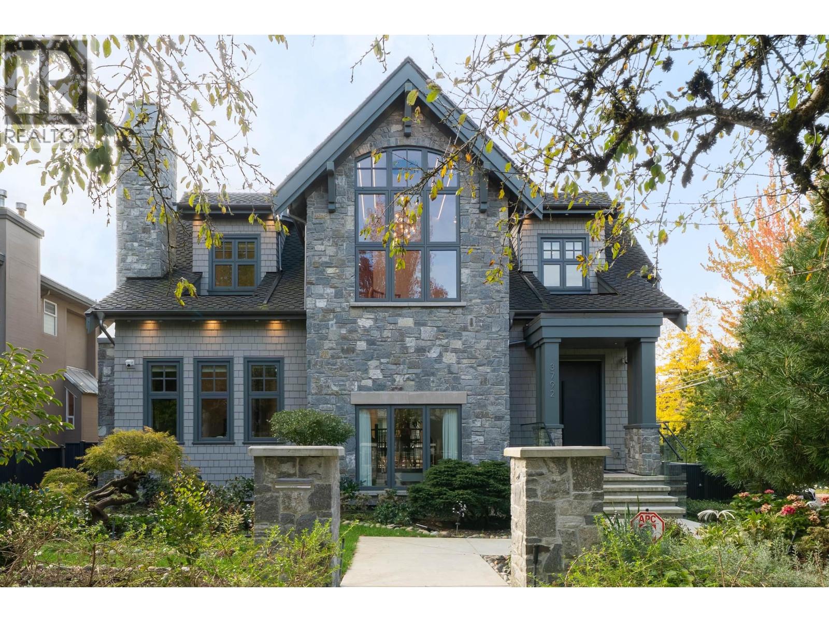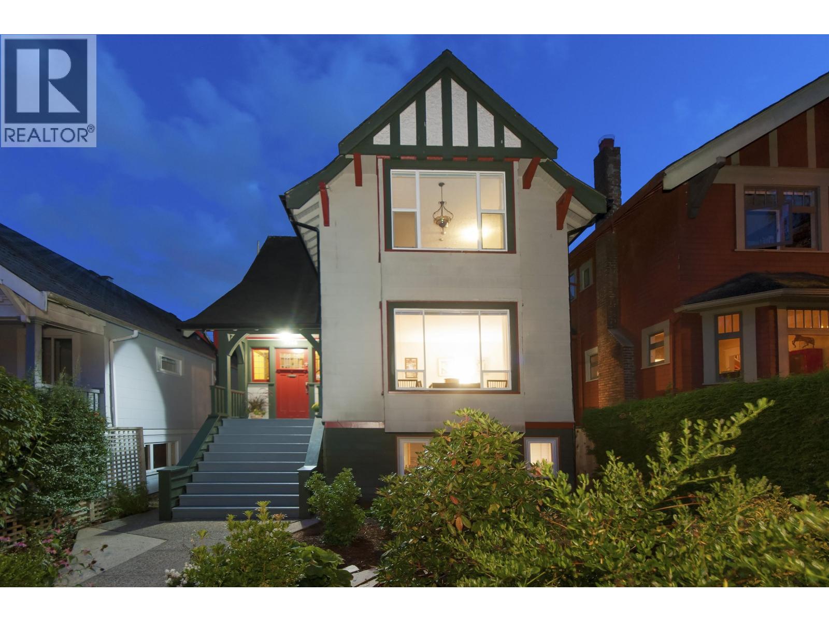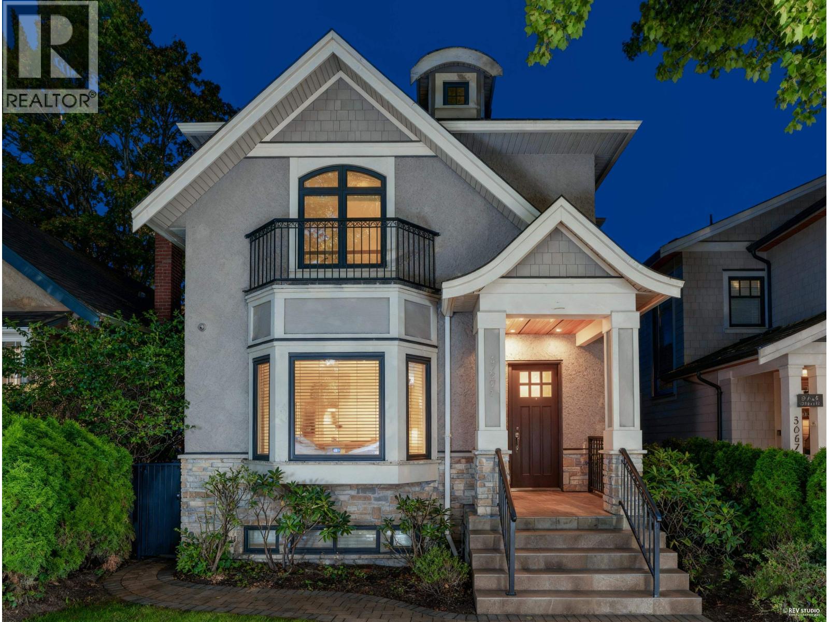- Houseful
- BC
- Vancouver
- West Point Grey
- 4603 West 5th Avenue
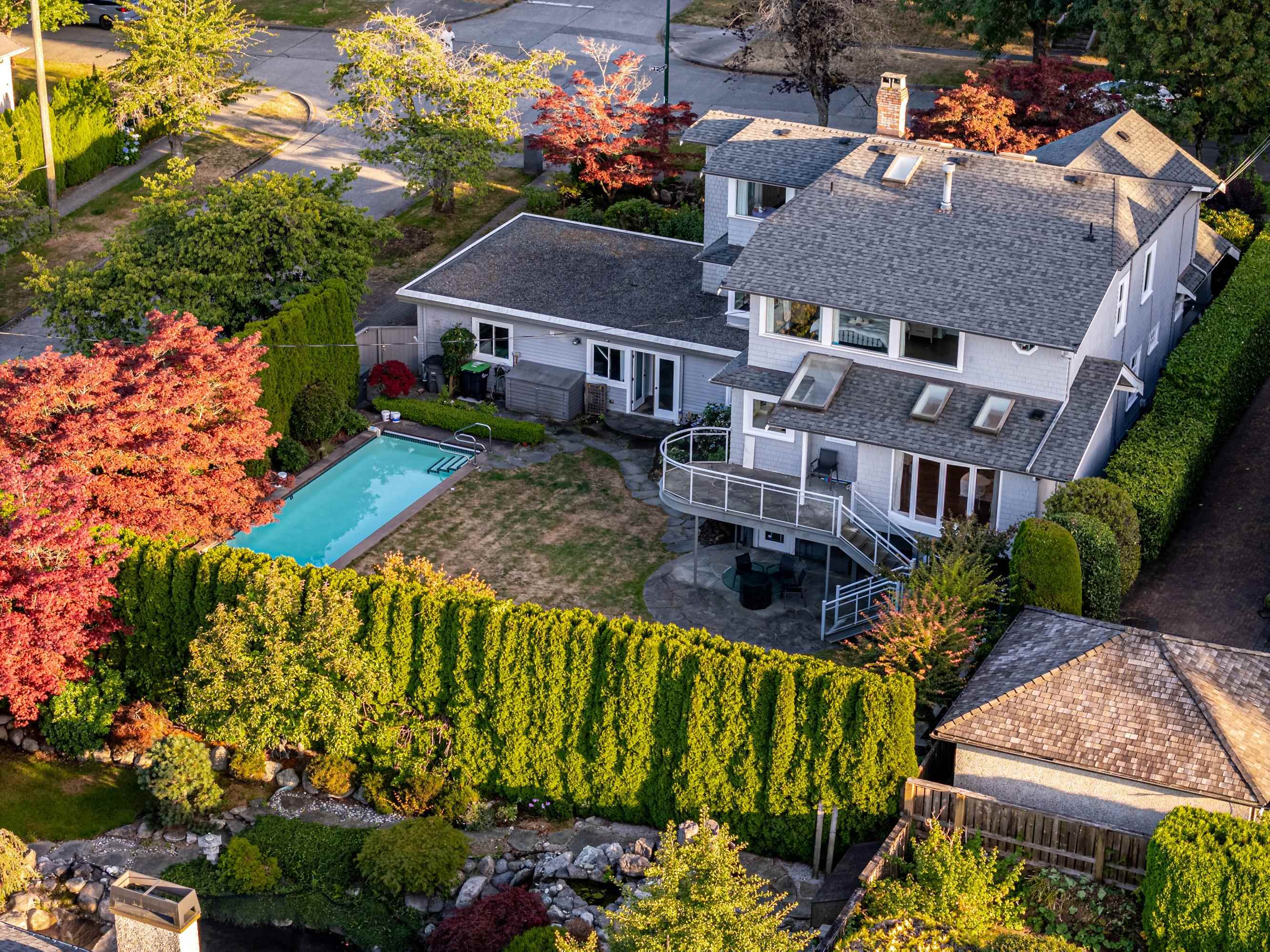
Highlights
Description
- Home value ($/Sqft)$1,518/Sqft
- Time on Houseful
- Property typeResidential
- Neighbourhood
- CommunityShopping Nearby
- Median school Score
- Year built1921
- Mortgage payment
Sweeping views of North Shore Mountains, English Bay, & Downtown. Sunlit Rooms, Elevator, Swimming Pool, and large Private Garden. This character home at the corner of 5th and Tolmie street, beautifully updated with some original details retained, awaits its new owner. Spacious foyer with gas fireplace & built in. The Generous Living/ Dining Rooms boast hardwood floor throughout. The Kitchen / Family room, facing northeast, are bright and sunny with new everything in 2023. Upstairs, three Bedrooms offer stunning 270 degree views of the water, mountains & city skyline. The fourth south-facing Bedroom includes an in-suite room, ideal as a reading nook or activity space. The ground opens directly to the garden with complete privacy. Close to UBC, WPGA, 10th Ave shops & Jericho Beach.
Home overview
- Heat source Electric, forced air, natural gas
- Sewer/ septic Public sewer, sanitary sewer
- Construction materials
- Foundation
- Roof
- Fencing Fenced
- # parking spaces 2
- Parking desc
- # full baths 6
- # half baths 1
- # total bathrooms 7.0
- # of above grade bedrooms
- Appliances Washer/dryer, dishwasher, refrigerator, stove, microwave, oven
- Community Shopping nearby
- Area Bc
- View Yes
- Water source Public
- Zoning description R1-1
- Directions A8dc99bb680e735d2b60438d811da7cf
- Lot dimensions 10126.76
- Lot size (acres) 0.23
- Basement information Full, finished, exterior entry
- Building size 4850.0
- Mls® # R3036267
- Property sub type Single family residence
- Status Active
- Tax year 2025
- Dining room 3.785m X 4.115m
- Bedroom 2.388m X 3.81m
- Storage 2.032m X 1.626m
- Recreation room 9.271m X 3.353m
- Kitchen 2.642m X 5.334m
- Bedroom 3.683m X 2.718m
- Bedroom 3.048m X 4.013m
Level: Above - Walk-in closet 2.21m X 1.956m
Level: Above - Primary bedroom 3.912m X 6.121m
Level: Above - Walk-in closet 2.134m X 2.362m
Level: Above - Bedroom 2.845m X 2.591m
Level: Above - Office 2.794m X 3.505m
Level: Above - Bedroom 4.039m X 5.156m
Level: Above - Kitchen 4.089m X 3.835m
Level: Main - Dining room 4.039m X 3.505m
Level: Main - Living room 4.039m X 7.772m
Level: Main - Laundry 2.438m X 2.057m
Level: Main - Foyer 3.988m X 4.597m
Level: Main - Family room 5.156m X 4.801m
Level: Main
- Listing type identifier Idx

$-19,627
/ Month






