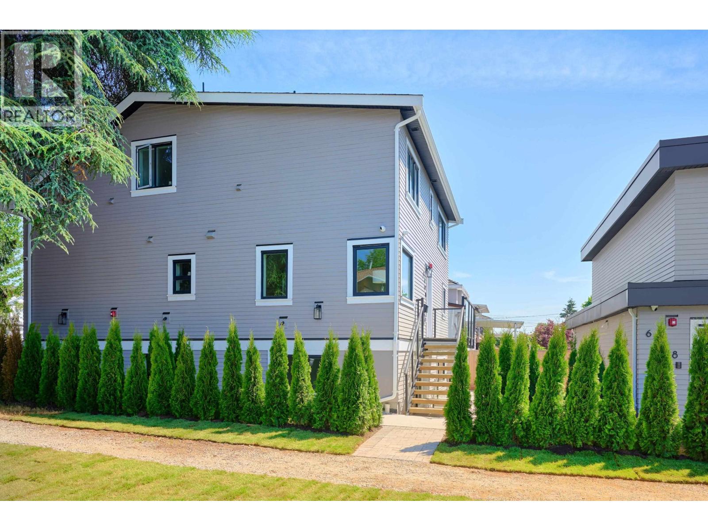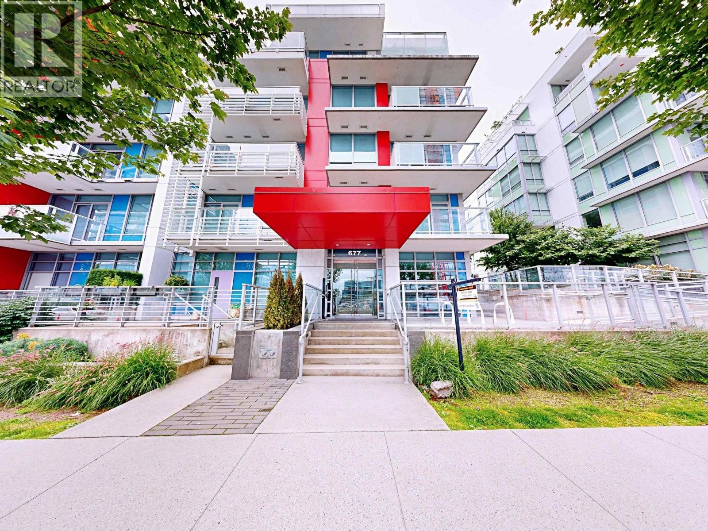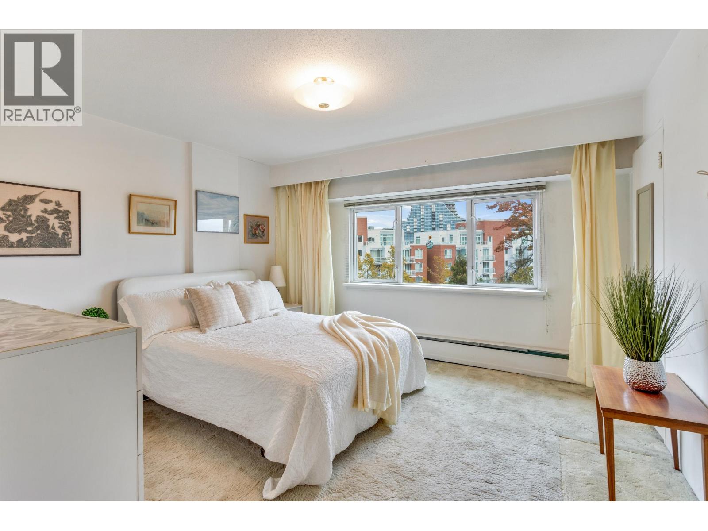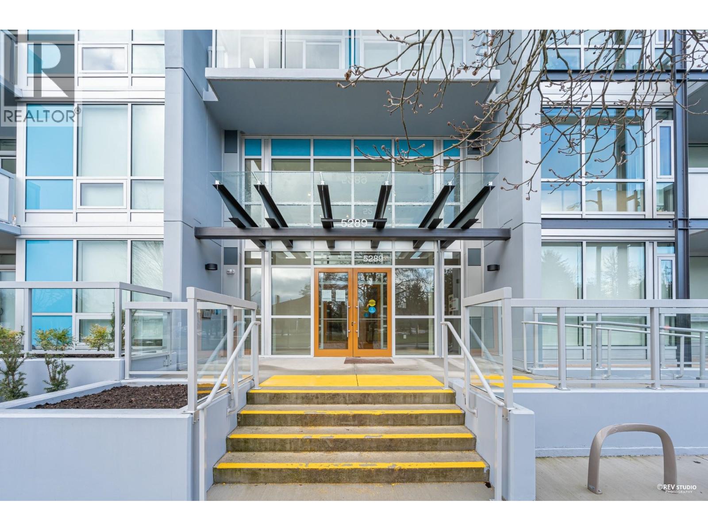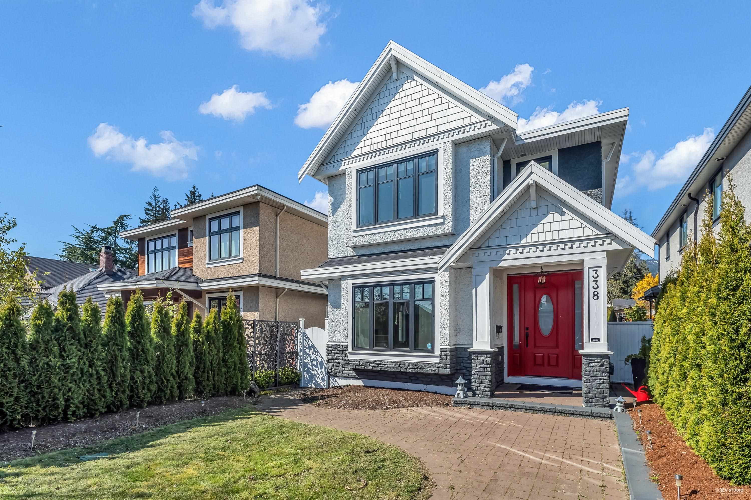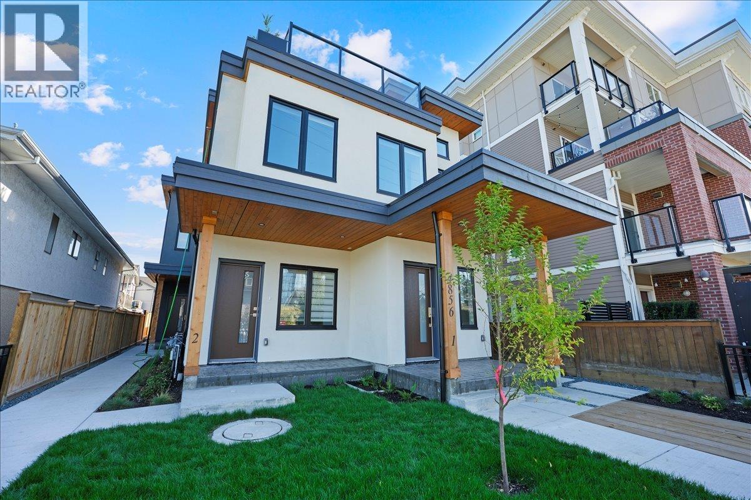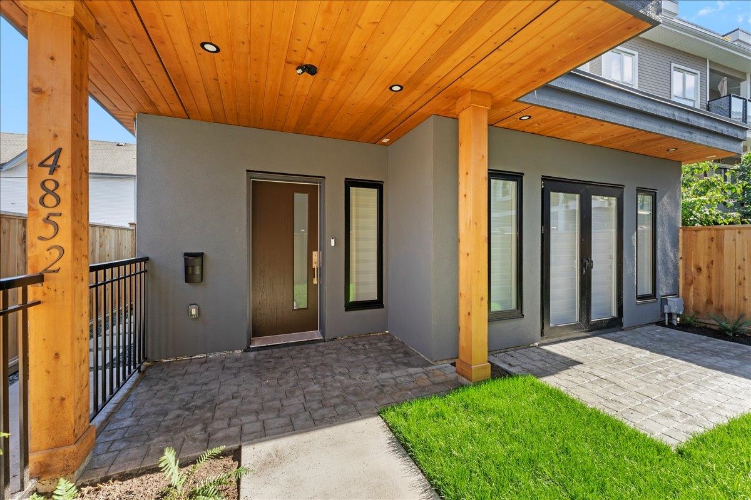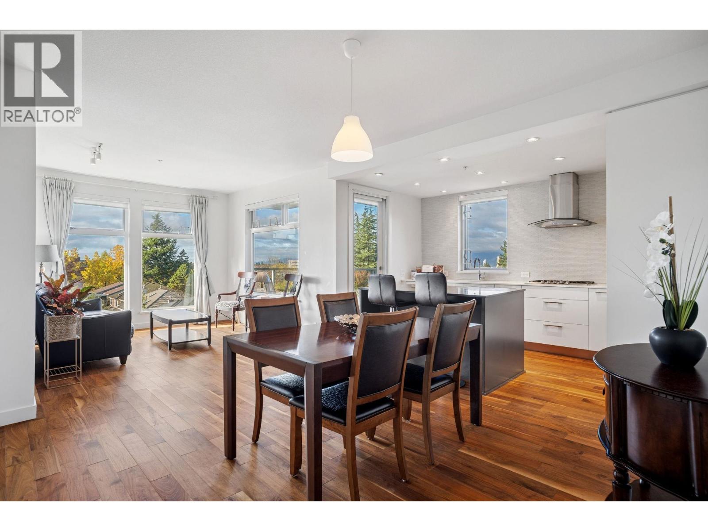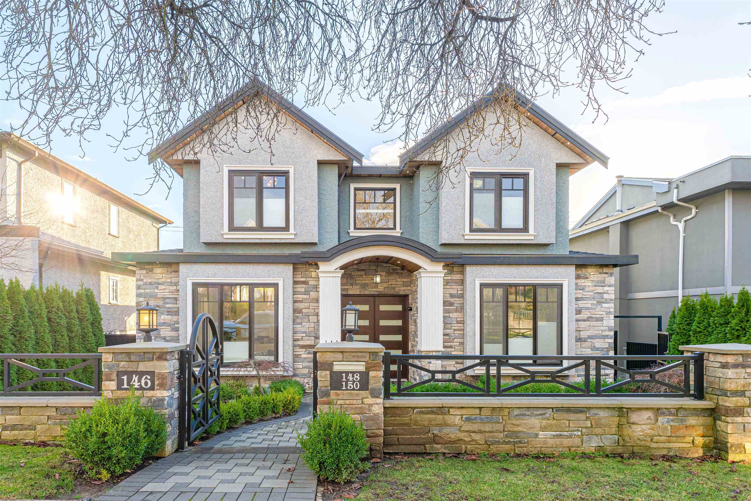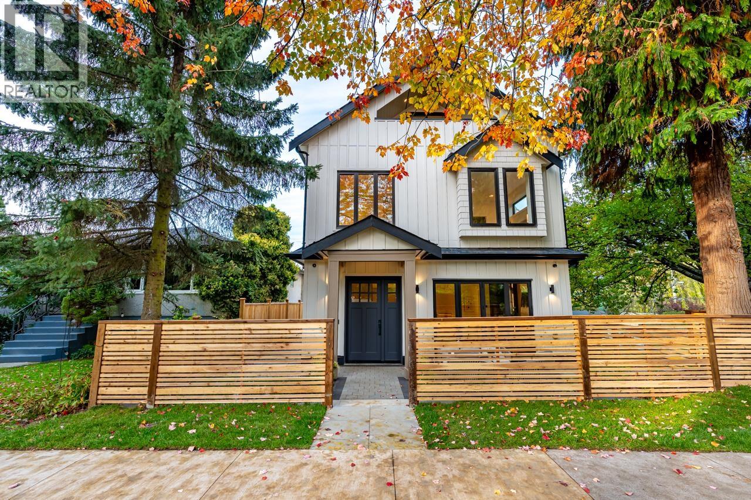Select your Favourite features
- Houseful
- BC
- Vancouver
- Riley Park
- 4605 Fraser Street
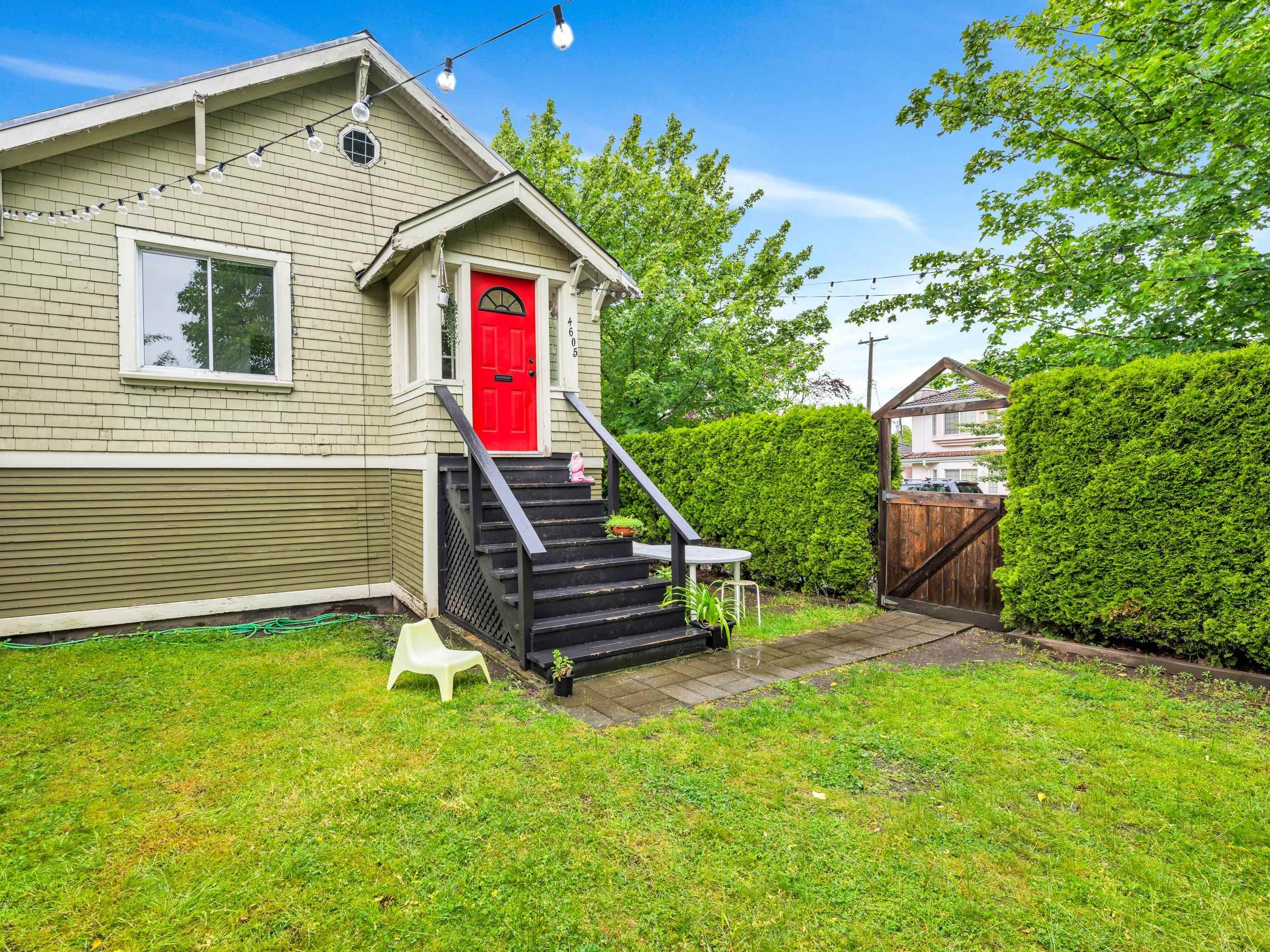
Highlights
Description
- Home value ($/Sqft)$1,100/Sqft
- Time on Houseful
- Property typeResidential
- Neighbourhood
- CommunityShopping Nearby
- Median school Score
- Year built1922
- Mortgage payment
INCREDIBLE VALUE!!!! Live in the heart of Vancouver and/or enjoy excellent rental revenue. 4 bed/2bth/2 Kitchens/2 sets of laundry. Large fenced yard. Corner lot located at Fraser & 30th. Laneway access. Heated garage/workshop rented for $800 per mth. Transit at front door, Shoppers Drugs, No Frills across the street. 3 mins drive to McBride Elementary, 5 mins to Charles Tupper Secondary. A 4 mins drive to Hillcrest Community Center, Nat Bailey Stadium and QE Park. OPEN HOUSE - 12-3pm Sat (Oct 25).
MLS®#R3034075 updated 1 day ago.
Houseful checked MLS® for data 1 day ago.
Home overview
Amenities / Utilities
- Heat source Forced air
- Sewer/ septic Public sewer, sanitary sewer, storm sewer
Exterior
- Construction materials
- Foundation
- Roof
- Fencing Fenced
- # parking spaces 1
- Parking desc
Interior
- # full baths 2
- # total bathrooms 2.0
- # of above grade bedrooms
- Appliances Washer/dryer, refrigerator, stove
Location
- Community Shopping nearby
- Area Bc
- Water source Public
- Zoning description Rt 2
Lot/ Land Details
- Lot dimensions 3110.4
Overview
- Lot size (acres) 0.07
- Basement information Finished, exterior entry
- Building size 1362.0
- Mls® # R3034075
- Property sub type Single family residence
- Status Active
- Tax year 2023
Rooms Information
metric
- Laundry 1.524m X 0.914m
Level: Basement - Living room 3.226m X 3.048m
Level: Basement - Bedroom 3.277m X 3.429m
Level: Basement - Bedroom 3.251m X 3.962m
Level: Basement - Kitchen 3.226m X 3.023m
Level: Basement - Mud room 1.473m X 1.499m
Level: Main - Eating area 1.575m X 3.099m
Level: Main - Bedroom 2.997m X 2.692m
Level: Main - Living room 3.581m X 4.648m
Level: Main - Bedroom 3.023m X 3.124m
Level: Main - Foyer 1.372m X 1.524m
Level: Main - Kitchen 2.108m X 3.073m
Level: Main - Laundry 0.914m X 0.914m
Level: Main
SOA_HOUSEKEEPING_ATTRS
- Listing type identifier Idx

Lock your rate with RBC pre-approval
Mortgage rate is for illustrative purposes only. Please check RBC.com/mortgages for the current mortgage rates
$-3,995
/ Month25 Years fixed, 20% down payment, % interest
$
$
$
%
$
%

Schedule a viewing
No obligation or purchase necessary, cancel at any time
Nearby Homes
Real estate & homes for sale nearby

