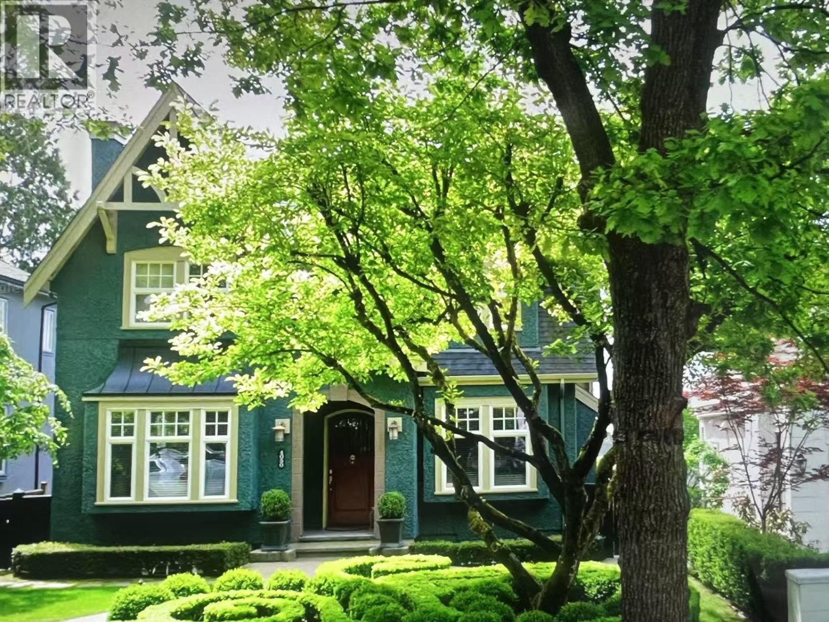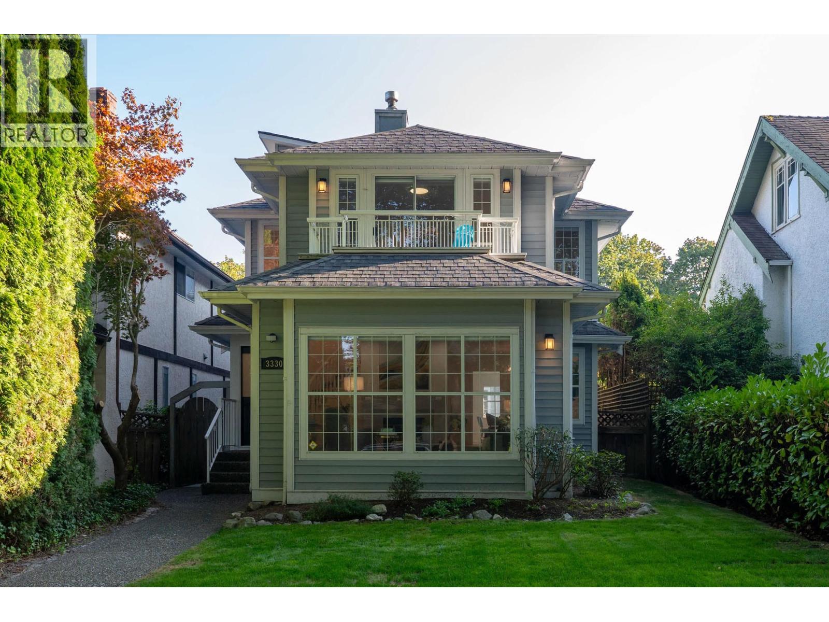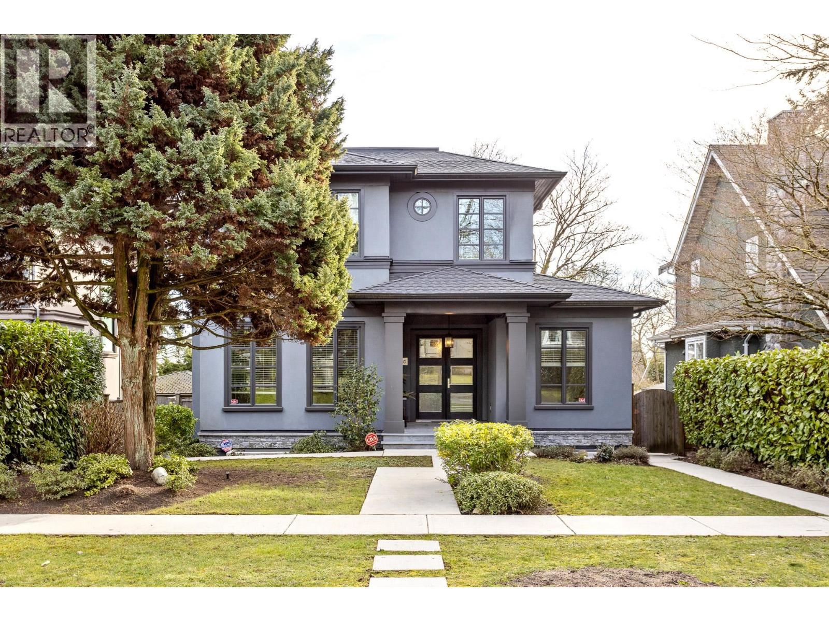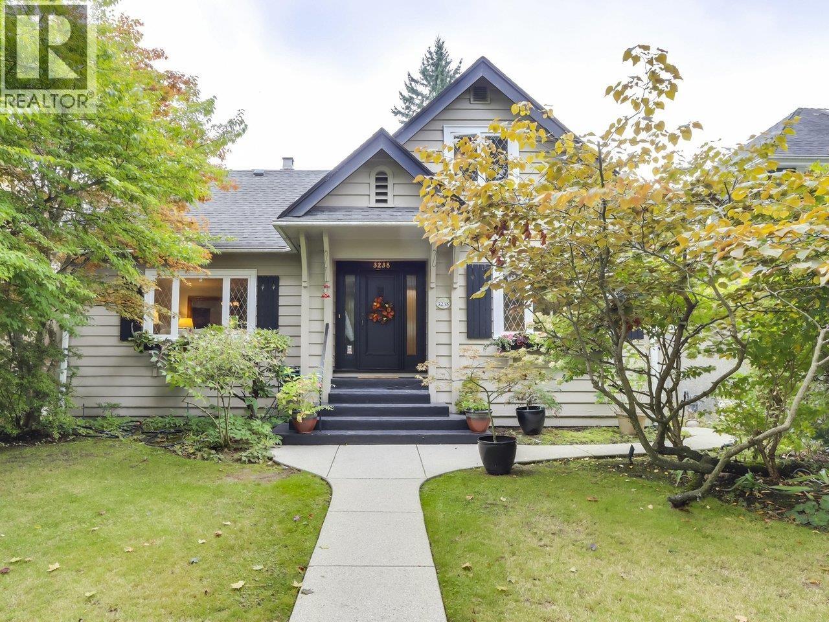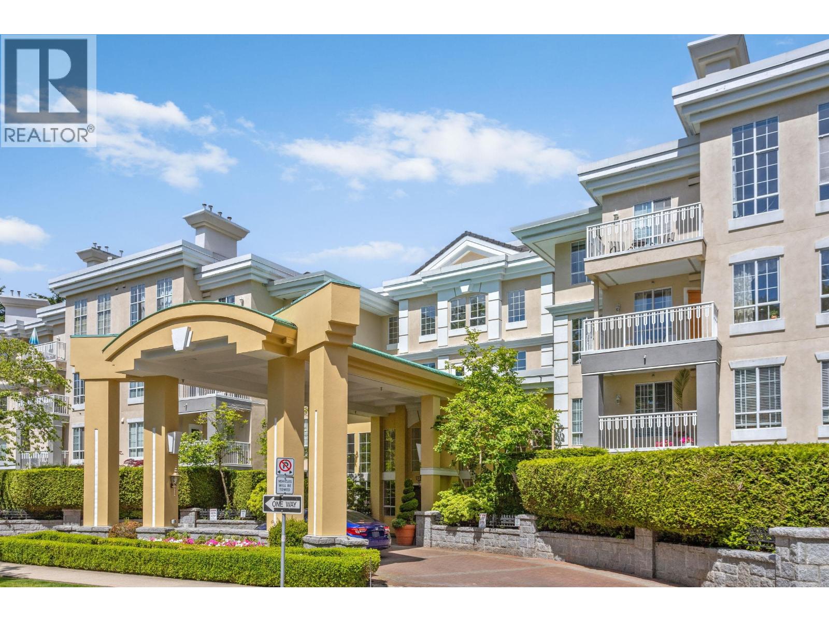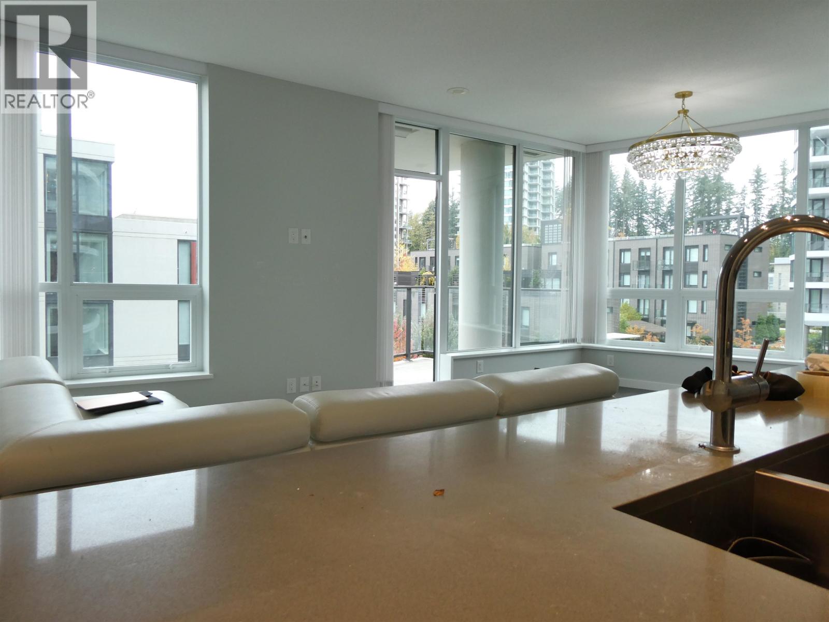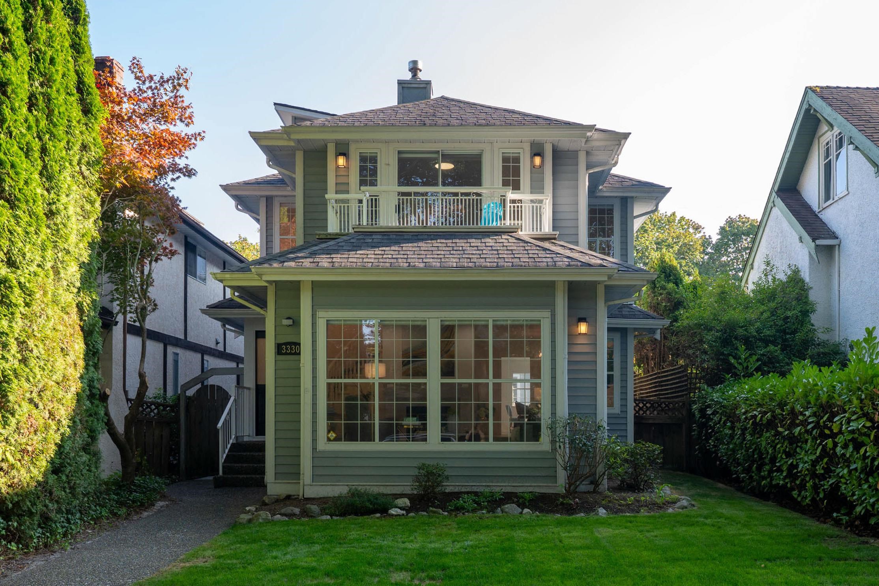Select your Favourite features
- Houseful
- BC
- Vancouver
- West Point Grey
- 4615 West 4th Avenue
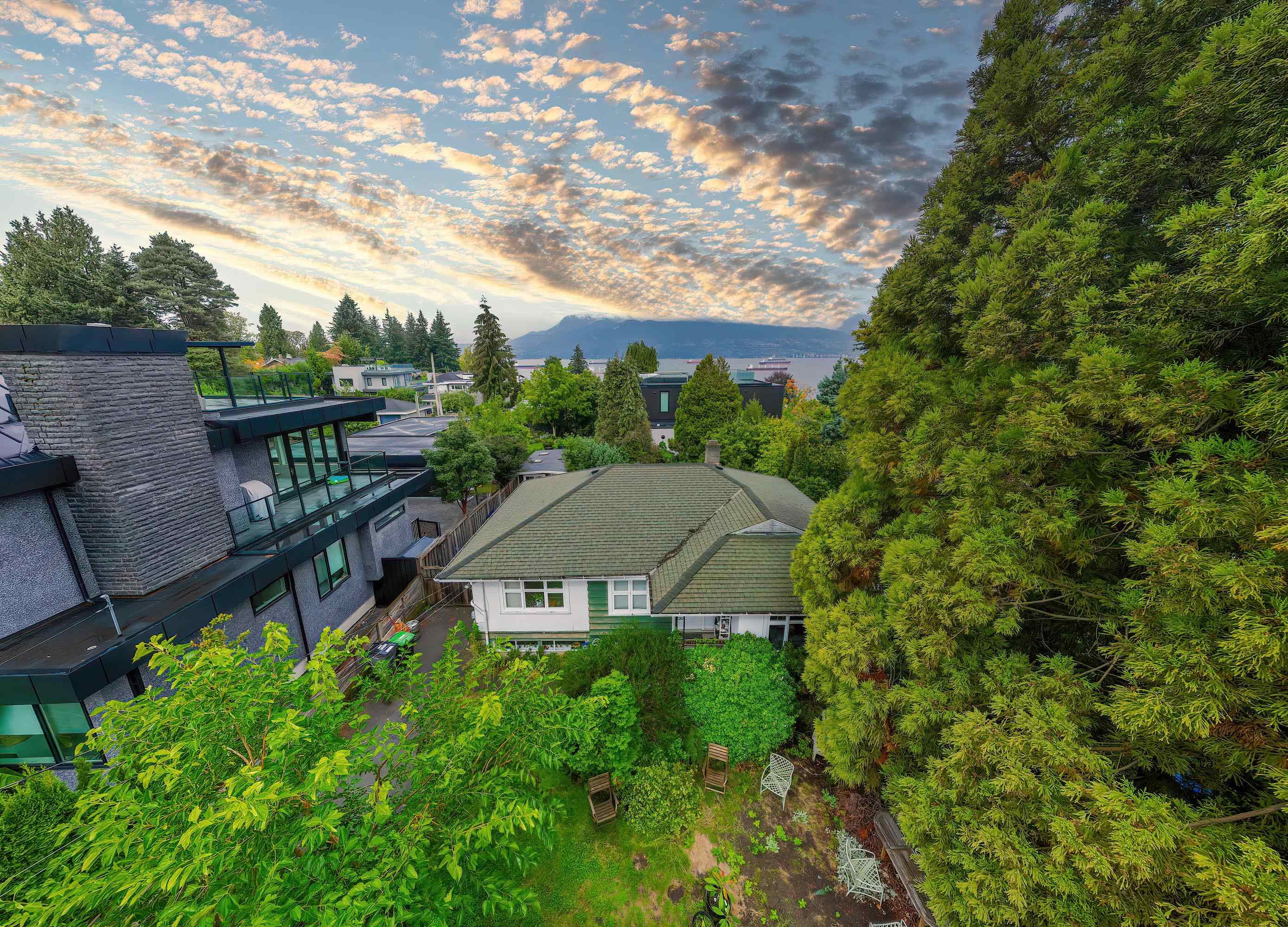
Highlights
Description
- Home value ($/Sqft)$1,256/Sqft
- Time on Houseful
- Property typeResidential
- StyleRancher/bungalow w/bsmt.
- Neighbourhood
- CommunityShopping Nearby
- Median school Score
- Year built1956
- Mortgage payment
In the coveted Point Grey enclave, where mountains meet the sea, this 55 x 112.4 ft VIEW lot offers end less possibilities. Currently featuring a charming 3-bedroom bungalow with a bright finished suite, the property invites you to envision a stunning future home with panoramic mountain and ocean views from a second floor or rooftop terrace. Perfectly located near UBC, Spanish Banks, and Pacific Spirit Park, you'll enjoy the best of both nature and city life. Whether building your dream home or living comfortably now, this property is your canvas to create something extraordinary in one of Vancouver’s most desirable locations. Offer presentation is scheduled for April 14,2025. Please contact your Realtor for Details. May 31& Jun 1, 1 to 3 PM
MLS®#R2988813 updated 3 months ago.
Houseful checked MLS® for data 3 months ago.
Home overview
Amenities / Utilities
- Heat source Forced air
- Sewer/ septic Public sewer, sanitary sewer
Exterior
- Construction materials
- Foundation
- Roof
- # parking spaces 3
- Parking desc
Interior
- # full baths 2
- # total bathrooms 2.0
- # of above grade bedrooms
- Appliances Washer/dryer, dishwasher, refrigerator, stove
Location
- Community Shopping nearby
- Area Bc
- View Yes
- Water source Public
- Zoning description Rs-1
- Directions 8a78a4b251120a7cacd46bf913ed65d0
Lot/ Land Details
- Lot dimensions 6182.0
Overview
- Lot size (acres) 0.14
- Basement information Finished
- Building size 2300.0
- Mls® # R2988813
- Property sub type Single family residence
- Status Active
- Tax year 2024
Rooms Information
metric
- Living room 3.048m X 7.62m
Level: Basement - Bedroom 3.658m X 5.486m
Level: Basement - Laundry 2.438m X 3.048m
Level: Basement - Bedroom 3.048m X 3.353m
Level: Basement - Kitchen 3.962m X 4.572m
Level: Basement - Dining room 2.743m X 3.658m
Level: Main - Bedroom 2.134m X 2.743m
Level: Main - Living room 3.658m X 6.096m
Level: Main - Bedroom 3.048m X 3.353m
Level: Main - Kitchen 3.048m X 3.658m
Level: Main - Foyer 1.524m X 1.524m
Level: Main - Bedroom 2.438m X 3.353m
Level: Main
SOA_HOUSEKEEPING_ATTRS
- Listing type identifier Idx

Lock your rate with RBC pre-approval
Mortgage rate is for illustrative purposes only. Please check RBC.com/mortgages for the current mortgage rates
$-7,701
/ Month25 Years fixed, 20% down payment, % interest
$
$
$
%
$
%

Schedule a viewing
No obligation or purchase necessary, cancel at any time
Nearby Homes
Real estate & homes for sale nearby

