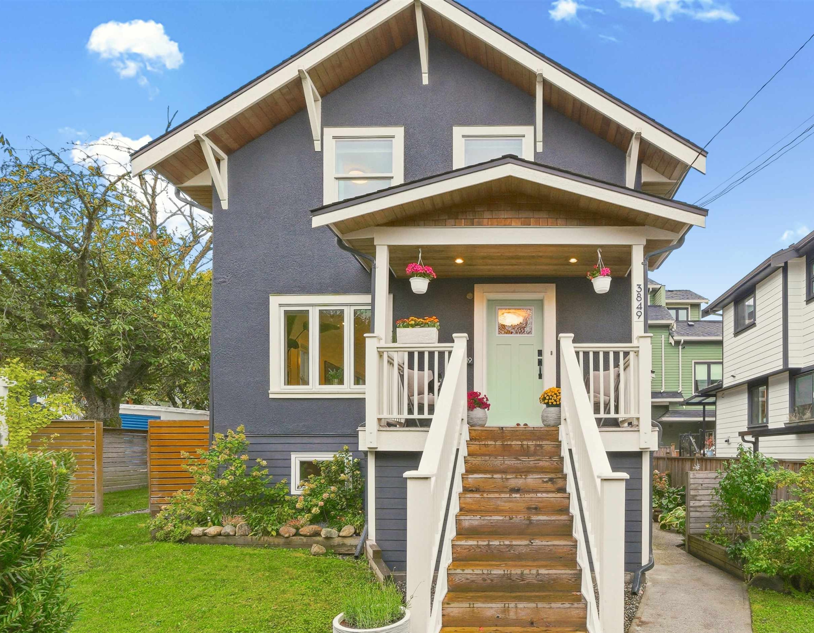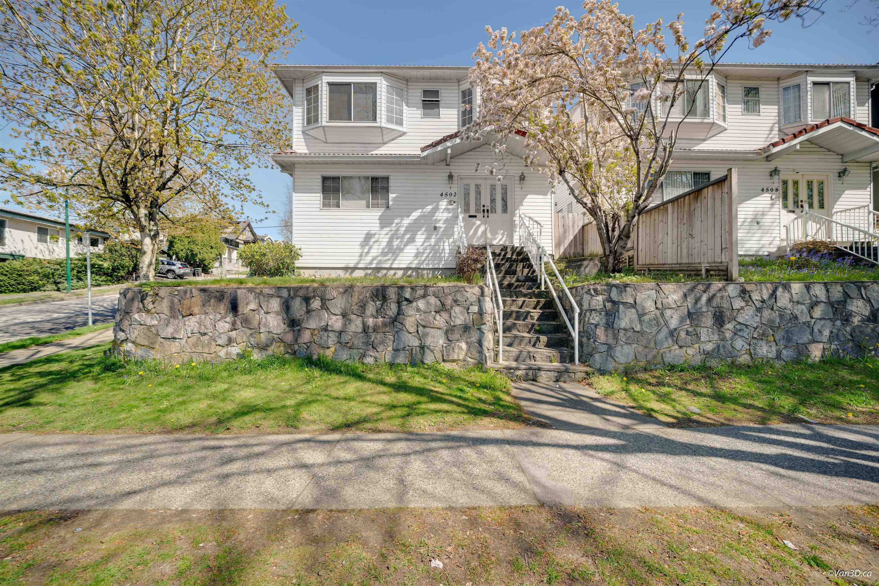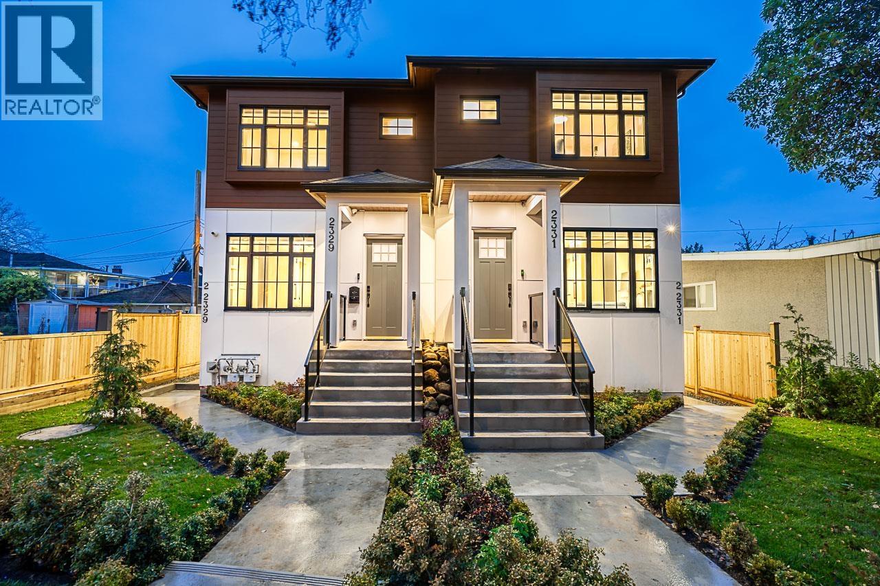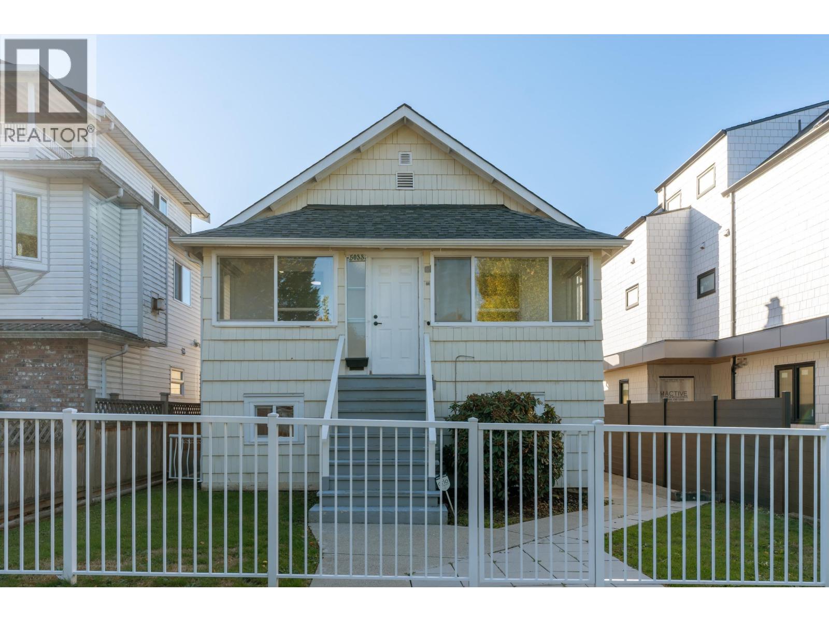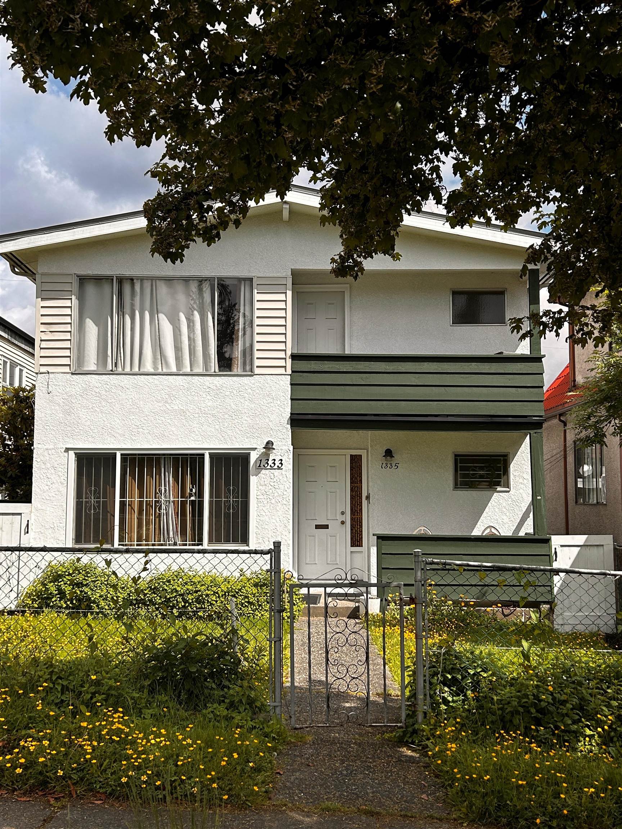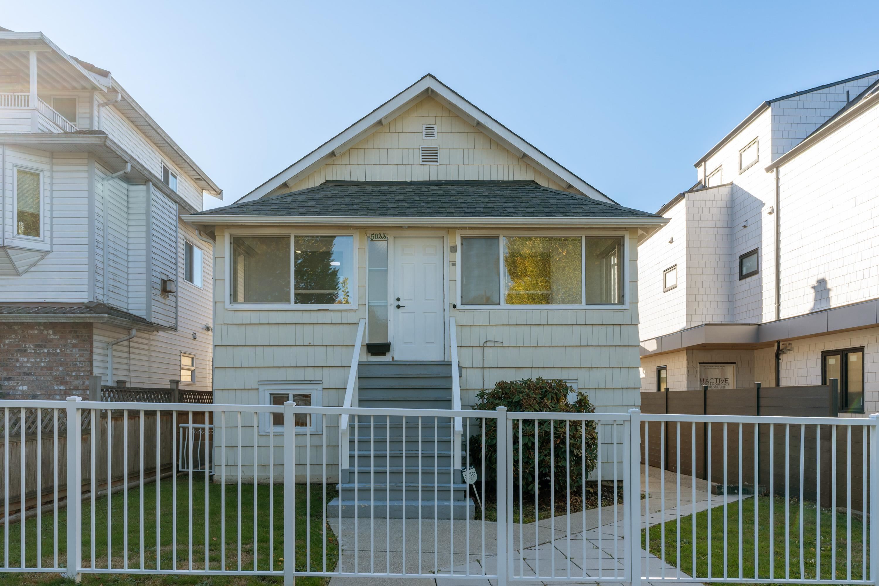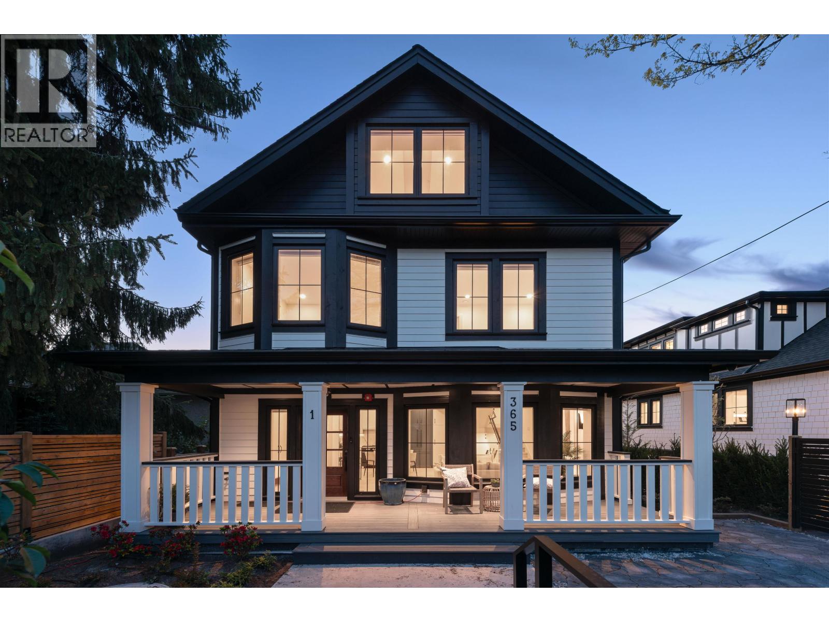- Houseful
- BC
- Vancouver
- Kensington - Cedar Cottage
- 4626 Windsor Street
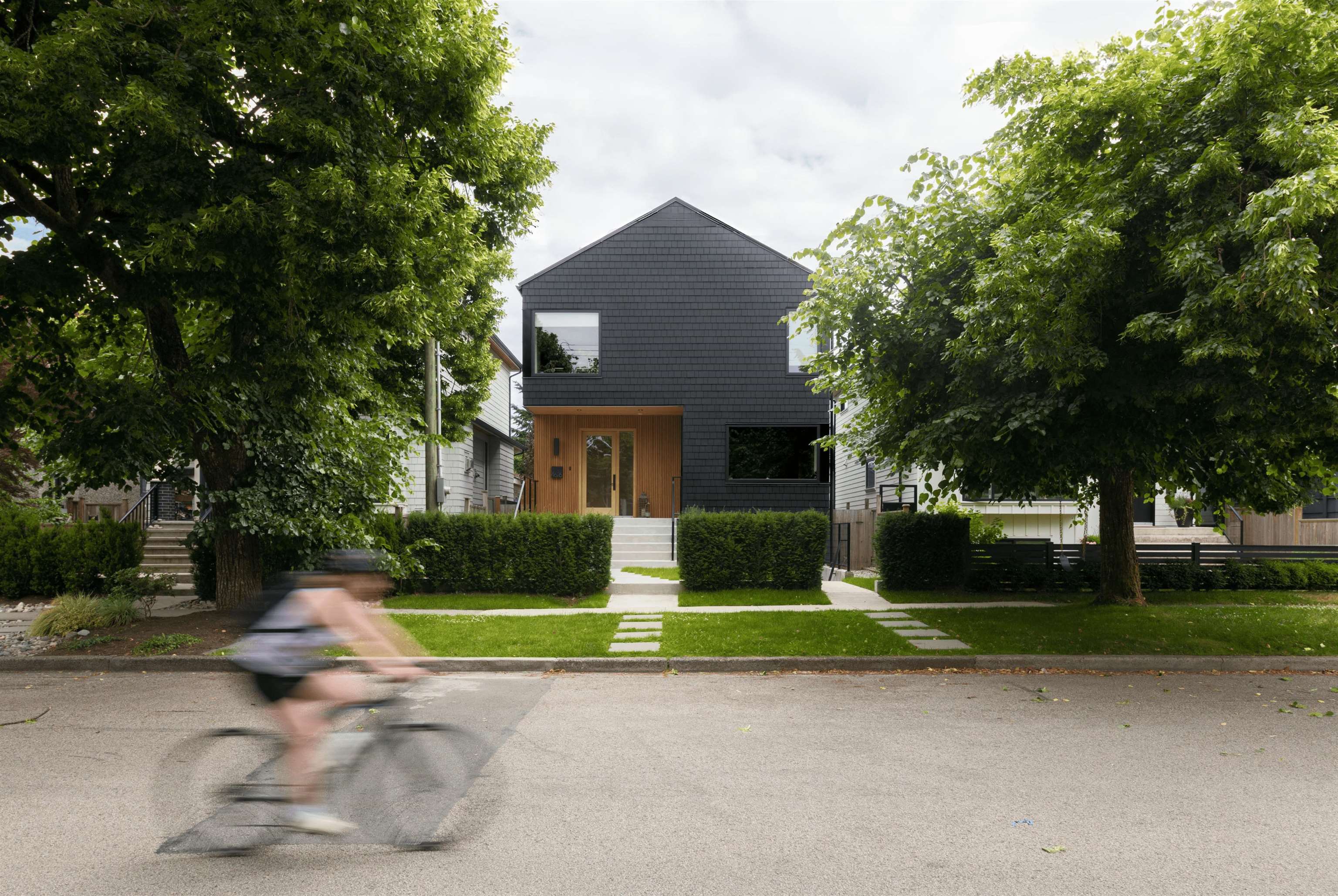
Highlights
Description
- Home value ($/Sqft)$1,625/Sqft
- Time on Houseful
- Property typeResidential
- Neighbourhood
- CommunityShopping Nearby
- Median school Score
- Year built2023
- Mortgage payment
A refined family residence on one of Fraserhood’s most coveted tree-lined streets. Designed by Architrix & Enviable Designs, this modern Scandinavian home balances elegance with intention. Soaring overheight ceilings, walls of glass, and a 9x4 kitchen island anchor the open-concept main floor complete with integrated Fisher & Paykel appliances and tailored storage. Stunning and generously-sized office with custom millwork & large windows. Oversized lift-slide doors open to a lush private yard. Upstairs: 3 vaulted bedrooms, including a dreamy primary with spa ensuite and walk-in. Downstairs offers a rec room + wet bar and a flexible legal 2-bed suite. Steps to Grays Park. In McBride & Tupper catchments.
MLS®#R3031245 updated 3 weeks ago.
Houseful checked MLS® for data 3 weeks ago.
Home overview
Amenities / Utilities
- Heat source Natural gas, radiant
- Sewer/ septic Public sewer, sanitary sewer
Exterior
- Construction materials
- Foundation
- Roof
- # parking spaces 2
- Parking desc
Interior
- # full baths 4
- # half baths 1
- # total bathrooms 5.0
- # of above grade bedrooms
- Appliances Washer/dryer, dishwasher, refrigerator, stove
Location
- Community Shopping nearby
- Area Bc
- Subdivision
- Water source Public
- Zoning description R1-1
- Directions F594c7b4ce52394c6417af27917aa85d
Lot/ Land Details
- Lot dimensions 3565.3
Overview
- Lot size (acres) 0.08
- Basement information Finished
- Building size 2572.0
- Mls® # R3031245
- Property sub type Single family residence
- Status Active
- Virtual tour
- Tax year 2024
Rooms Information
metric
- Recreation room 3.962m X 3.988m
- Bedroom 2.565m X 2.642m
- Kitchen 3.683m X 4.216m
- Bedroom 2.438m X 2.464m
- Bedroom 3.099m X 3.429m
Level: Above - Bedroom 2.819m X 3.099m
Level: Above - Walk-in closet 1.041m X 1.778m
Level: Above - Walk-in closet 1.651m X 2.565m
Level: Above - Primary bedroom 3.734m X 3.962m
Level: Above - Foyer 1.981m X 4.064m
Level: Main - Dining room 3.073m X 3.505m
Level: Main - Living room 4.293m X 4.47m
Level: Main - Kitchen 4.369m X 4.216m
Level: Main - Other 2.337m X 3.073m
Level: Main - Office 1.803m X 3.251m
Level: Main
SOA_HOUSEKEEPING_ATTRS
- Listing type identifier Idx

Lock your rate with RBC pre-approval
Mortgage rate is for illustrative purposes only. Please check RBC.com/mortgages for the current mortgage rates
$-11,147
/ Month25 Years fixed, 20% down payment, % interest
$
$
$
%
$
%

Schedule a viewing
No obligation or purchase necessary, cancel at any time
Nearby Homes
Real estate & homes for sale nearby






