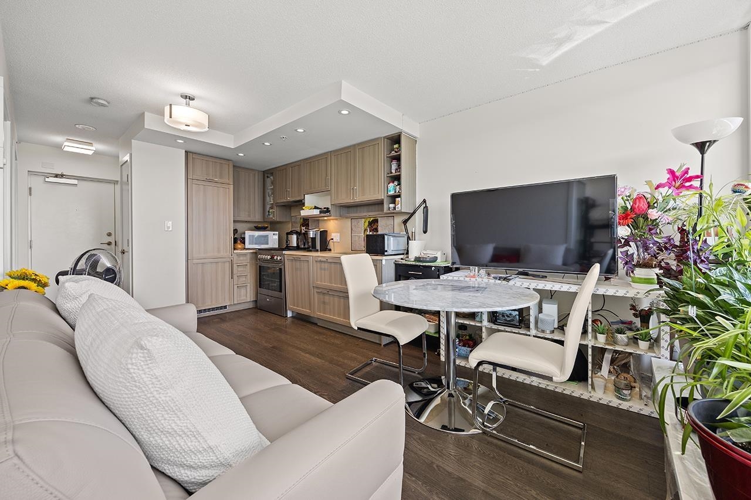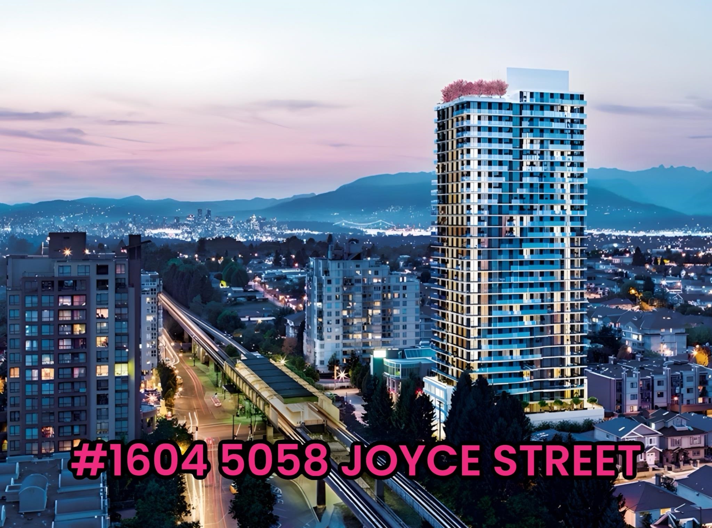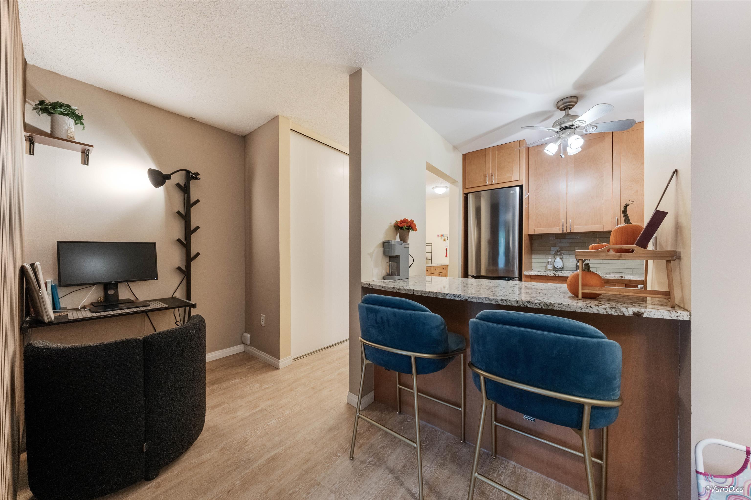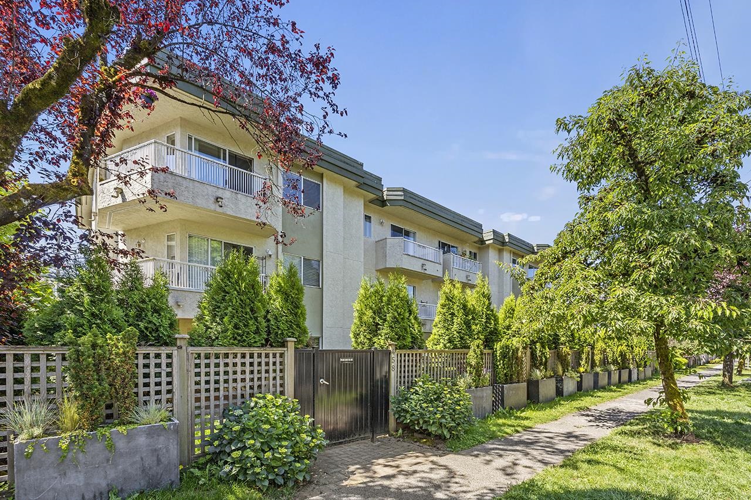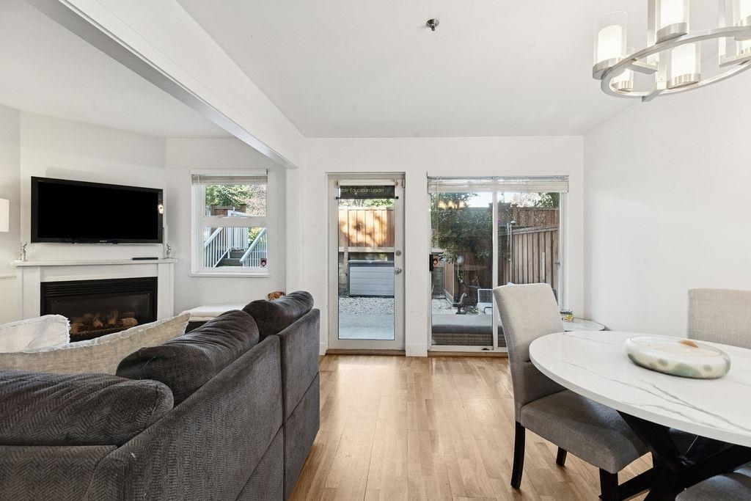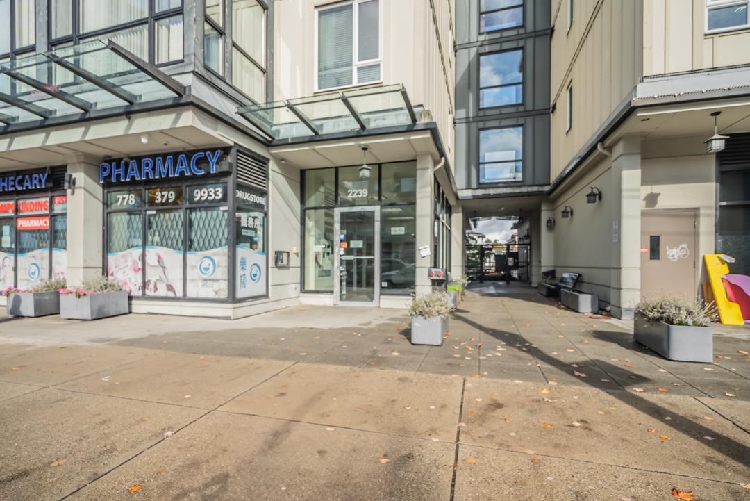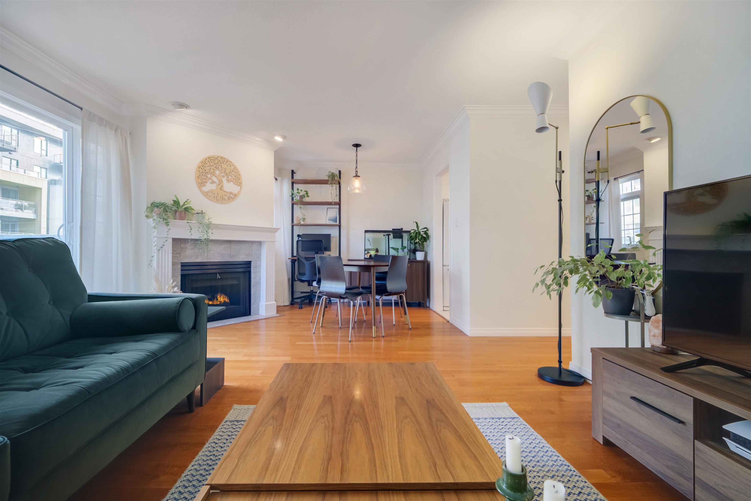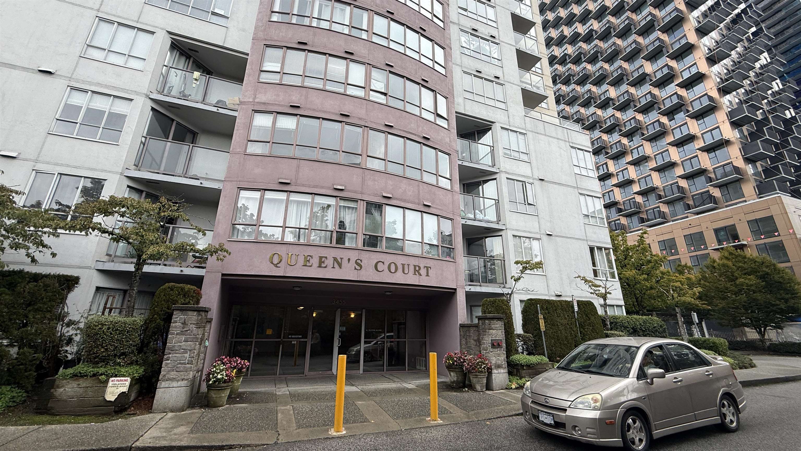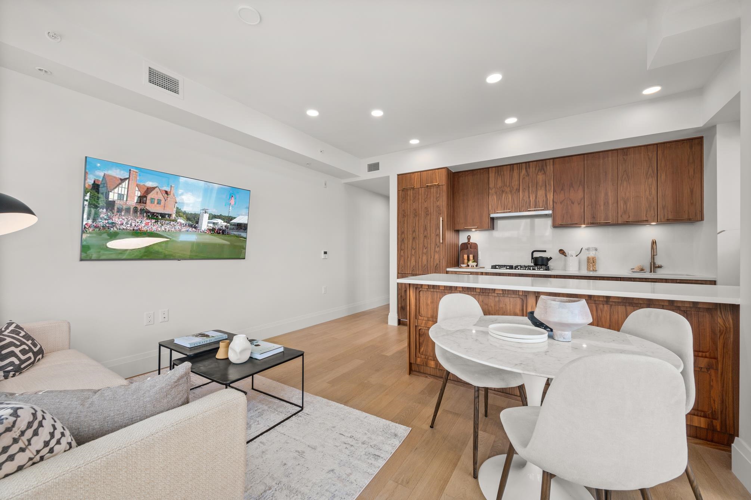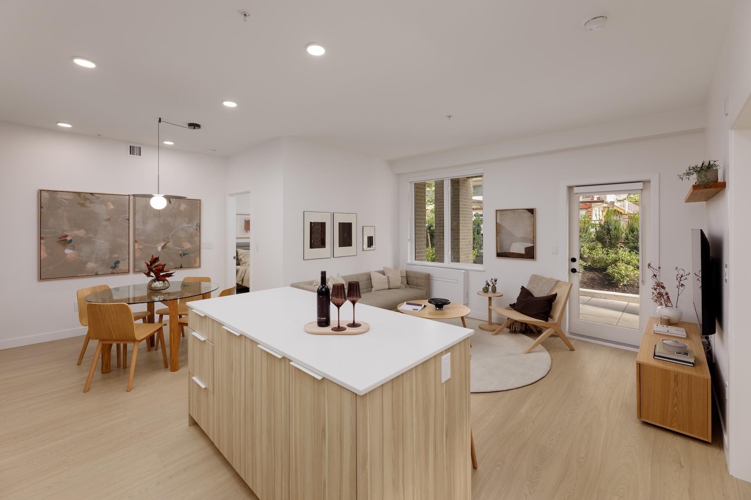Select your Favourite features
- Houseful
- BC
- Vancouver
- Kensington - Cedar Cottage
- 4638 Gladstone Street #809
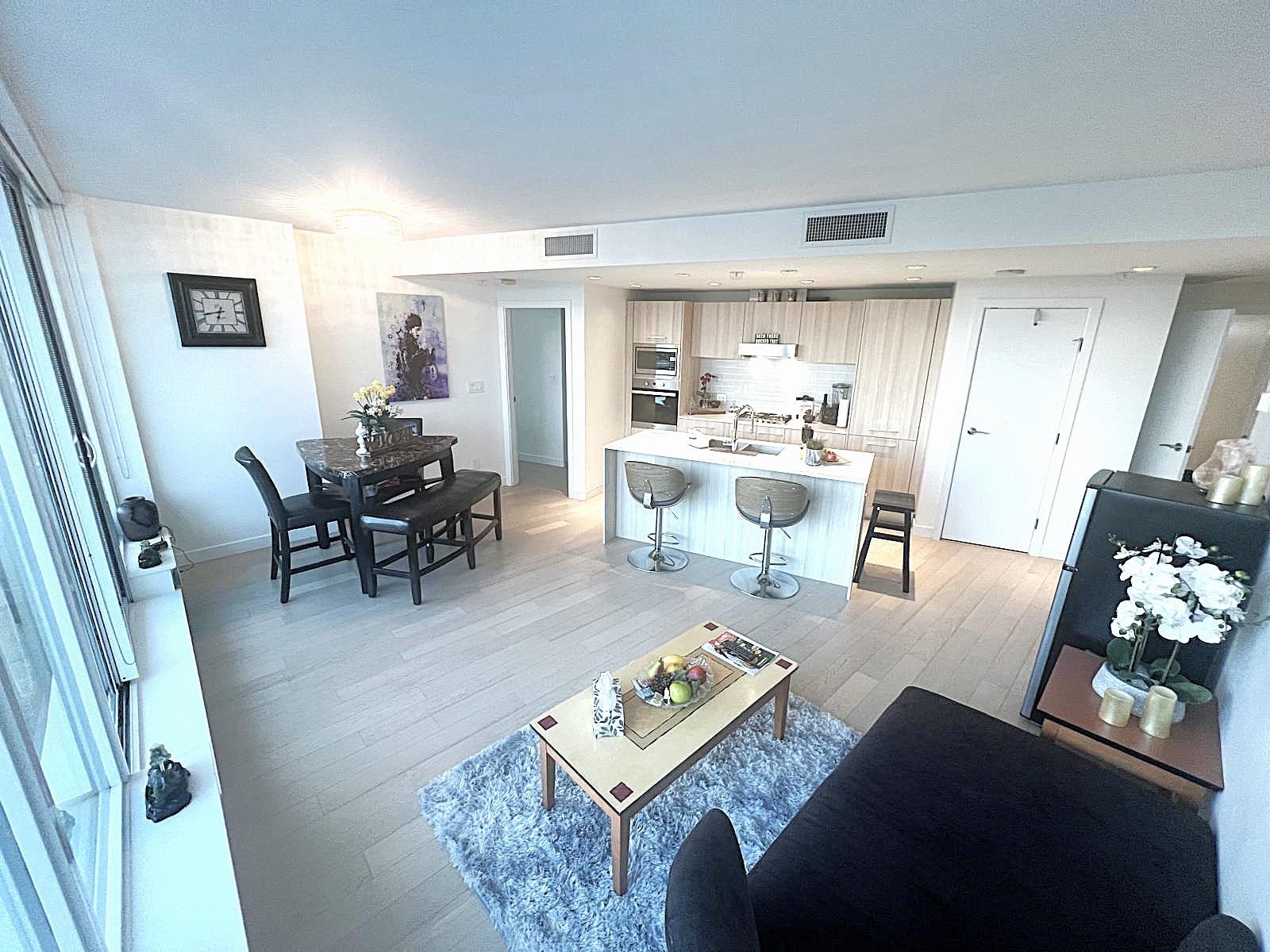
4638 Gladstone Street #809
For Sale
243 Days
$837,800 $32K
$870,000
2 beds
2 baths
903 Sqft
4638 Gladstone Street #809
For Sale
243 Days
$837,800 $32K
$870,000
2 beds
2 baths
903 Sqft
Highlights
Description
- Home value ($/Sqft)$963/Sqft
- Time on Houseful
- Property typeResidential
- Neighbourhood
- CommunityShopping Nearby
- Median school Score
- Year built2018
- Mortgage payment
Welcome to Kensington Gardens by reputable Westbank. This immaculate NE corner 2 bed, 2 bath plus den home with astonishing City and Mountains view won't deceive you. Features include integrated Miele appliances, quartz counter tops, engineered hardwood floors, Blomberg washer and dryer, A/C, and a large balcony for entertaining with North Shore mountain views. Enjoy the building's 5 star amenities: Concierge, heated outdoor pool, hot tub, sauna, gym, theatre room, study rooms, meeting room, party-room with full kitchen, pool table, and kids play area. Centrally located right above T&T Supermarket, only 12 mins away from Nanaimo Skytrain Station and steps away from public transit and an abundance of restaurants. Don't miss your chance to own this beautiful gem!
MLS®#R2969275 updated 5 months ago.
Houseful checked MLS® for data 5 months ago.
Home overview
Amenities / Utilities
- Heat source Heat pump
- Sewer/ septic Public sewer, sanitary sewer, storm sewer
Exterior
- # total stories 18.0
- Construction materials
- Foundation
- Roof
- # parking spaces 1
- Parking desc
Interior
- # full baths 2
- # total bathrooms 2.0
- # of above grade bedrooms
- Appliances Washer/dryer, trash compactor, dishwasher, refrigerator, cooktop, microwave, oven
Location
- Community Shopping nearby
- Area Bc
- View Yes
- Water source Public
- Zoning description Cd-1
Overview
- Basement information None
- Building size 903.0
- Mls® # R2969275
- Property sub type Apartment
- Status Active
- Tax year 2024
Rooms Information
metric
- Dining room 1.829m X 2.743m
Level: Main - Living room 3.658m X 3.353m
Level: Main - Foyer 1.219m X 2.438m
Level: Main - Kitchen 3.048m X 2.438m
Level: Main - Primary bedroom 3.353m X 3.353m
Level: Main - Bedroom 2.438m X 2.743m
Level: Main - Walk-in closet 0.914m X 1.219m
Level: Main - Den 1.524m X 1.524m
Level: Main
SOA_HOUSEKEEPING_ATTRS
- Listing type identifier Idx

Lock your rate with RBC pre-approval
Mortgage rate is for illustrative purposes only. Please check RBC.com/mortgages for the current mortgage rates
$-2,320
/ Month25 Years fixed, 20% down payment, % interest
$
$
$
%
$
%

Schedule a viewing
No obligation or purchase necessary, cancel at any time
Nearby Homes
Real estate & homes for sale nearby

