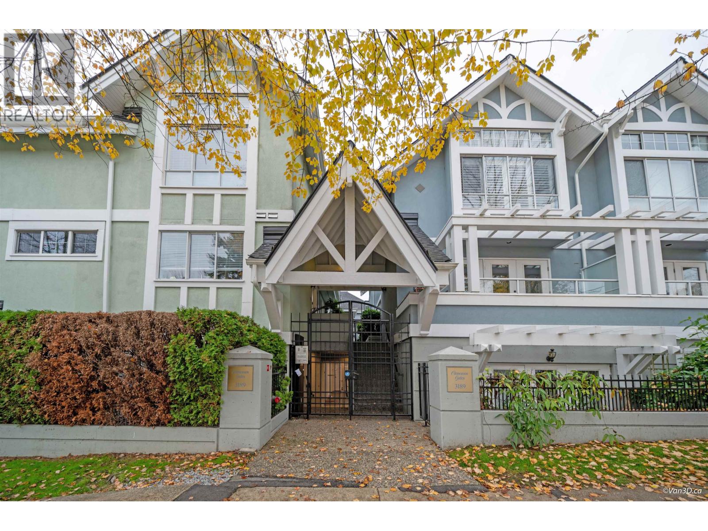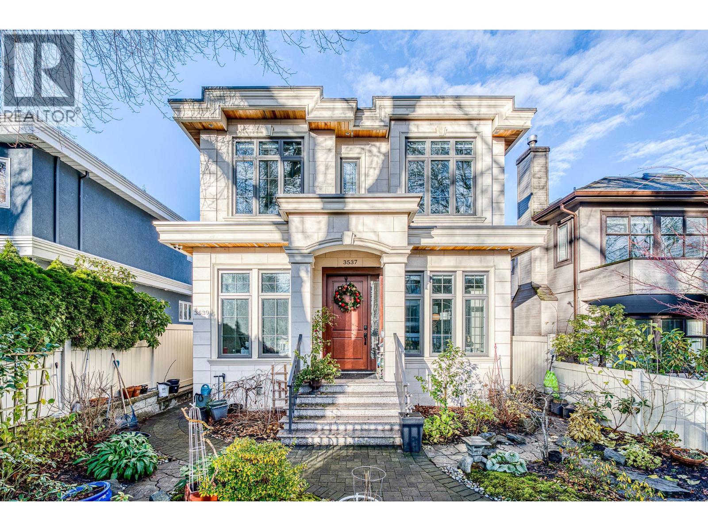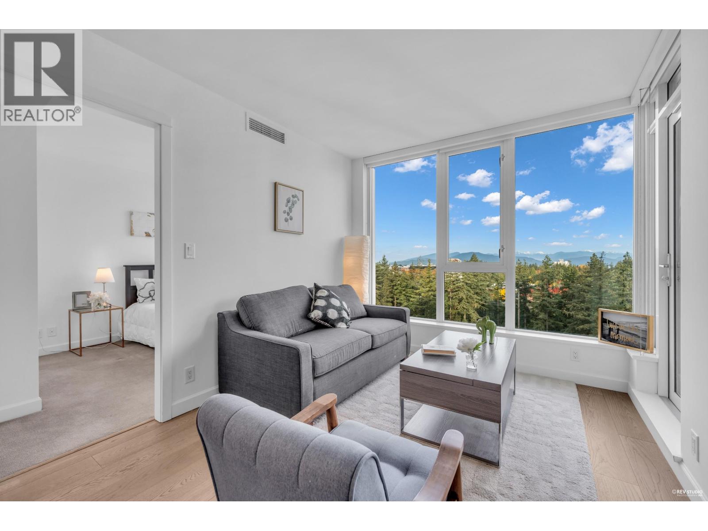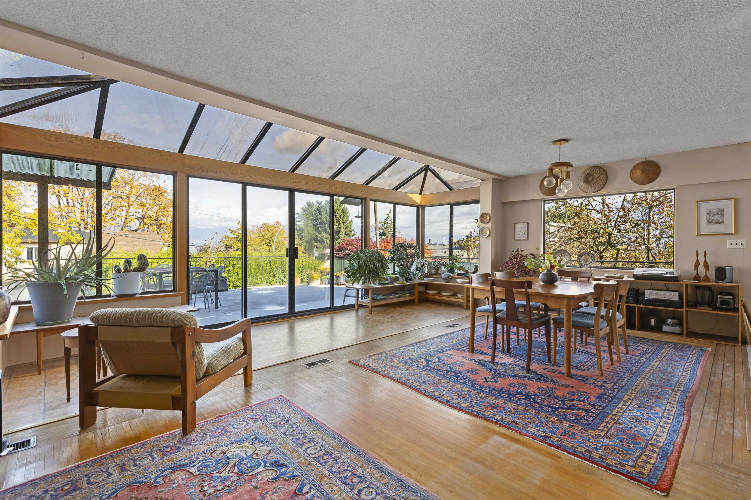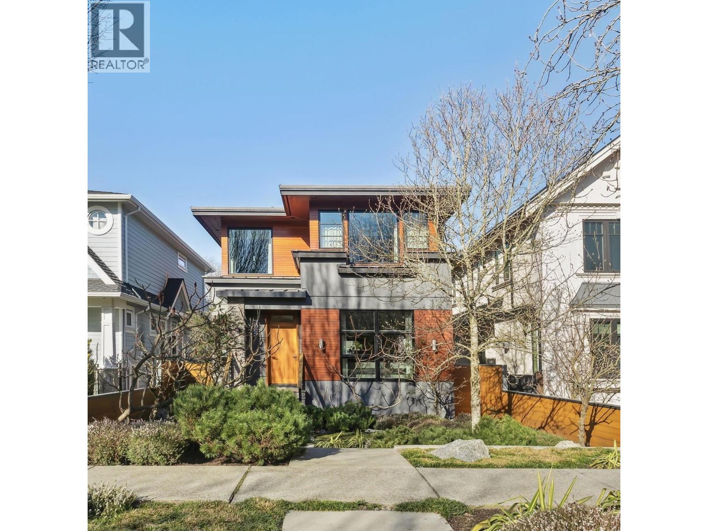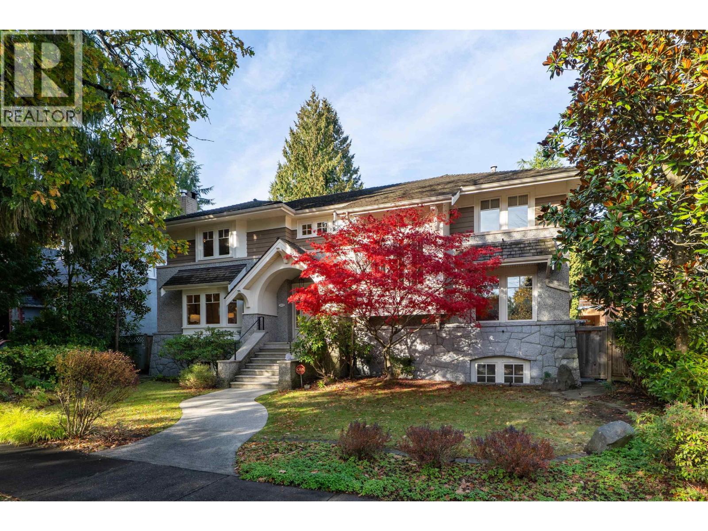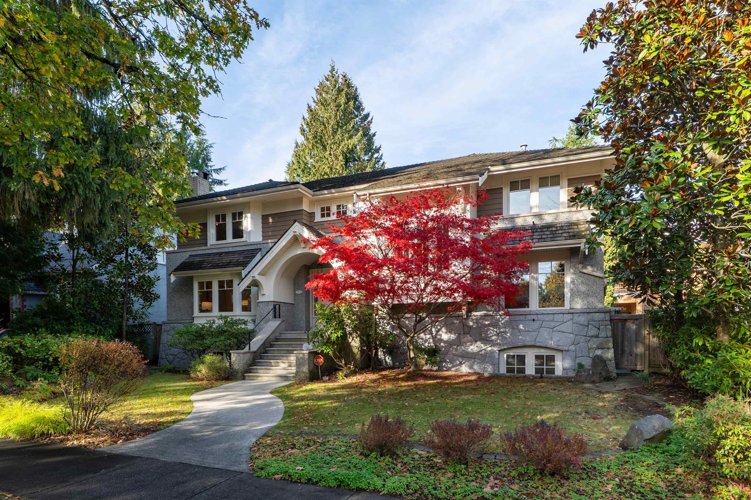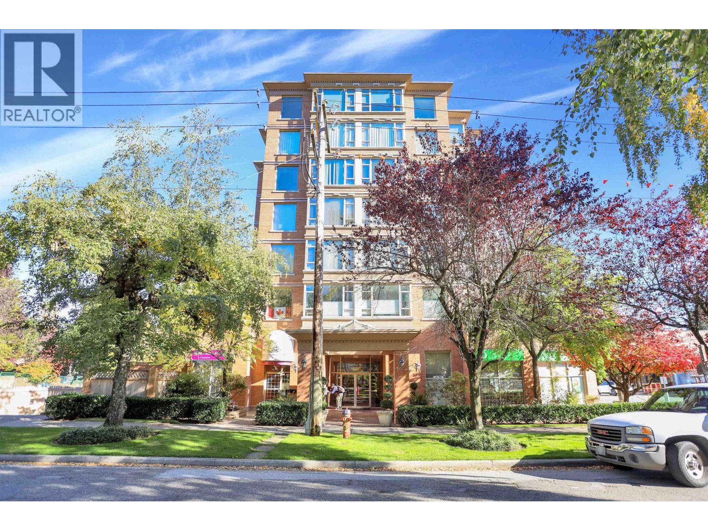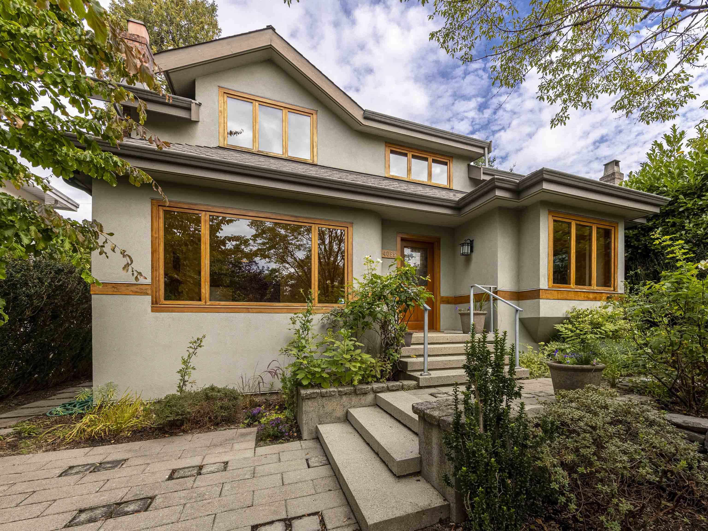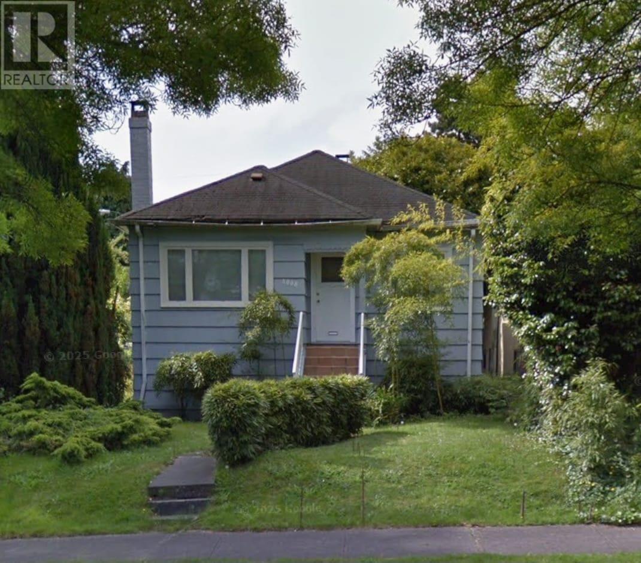Select your Favourite features
- Houseful
- BC
- Vancouver
- West Point Grey
- 4650 West 2nd Avenue
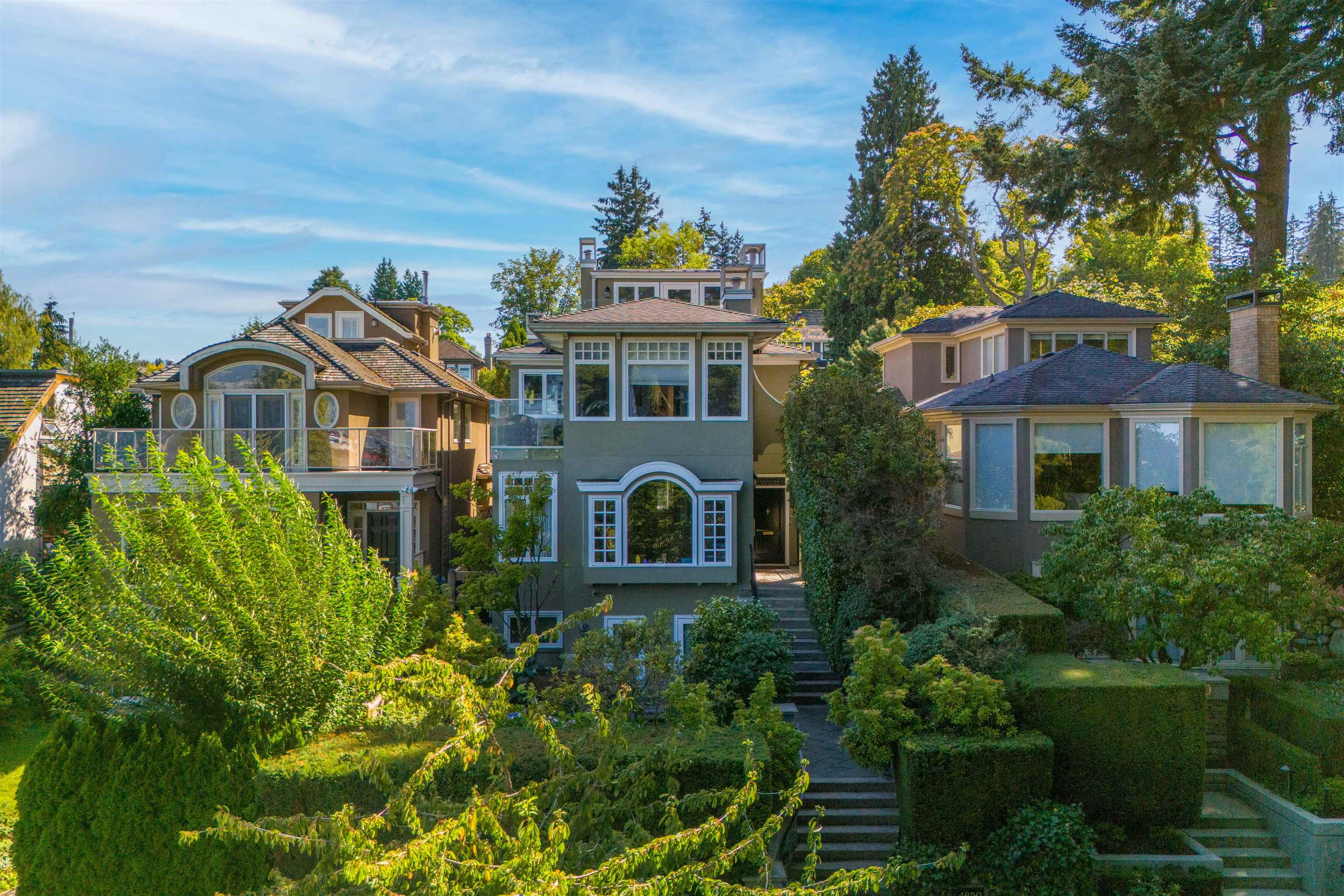
4650 West 2nd Avenue
For Sale
New 14 hours
$4,878,000
3 beds
4 baths
3,954 Sqft
4650 West 2nd Avenue
For Sale
New 14 hours
$4,878,000
3 beds
4 baths
3,954 Sqft
Highlights
Description
- Home value ($/Sqft)$1,234/Sqft
- Time on Houseful
- Property typeResidential
- Neighbourhood
- CommunityShopping Nearby
- Median school Score
- Year built1994
- Mortgage payment
This is the Pt Grey property you've been waiting for. Bring your decorating / remodel ideas. Formworks designed home, you'll love the panoramic VIEWS of North Shore Mtns, Burrard Inlet and Downtown. Lovely 3 bedroom family home has all the right rooms, views , outdoor spaces and exposures. The sun filled chef's kitchen is ideal for entertaining and opens to the sunny sough facing private yard and patio. 3 spacious bedrooms up plus a cosy Family Room / Library on the upper level with a roof top deck with amazing views. The lower level is ideal for the kids with a spacious Rec Room. Close to great schools, Pacific Spirit Park and UBC. Don't miss out.
MLS®#R3063819 updated 13 hours ago.
Houseful checked MLS® for data 13 hours ago.
Home overview
Amenities / Utilities
- Heat source Hot water, natural gas, radiant
- Sewer/ septic Public sewer
Exterior
- Construction materials
- Foundation
- Roof
- Fencing Fenced
- # parking spaces 2
- Parking desc
Interior
- # full baths 3
- # half baths 1
- # total bathrooms 4.0
- # of above grade bedrooms
- Appliances Washer/dryer, dishwasher, refrigerator, stove, microwave, wine cooler
Location
- Community Shopping nearby
- Area Bc
- View Yes
- Water source Public
- Zoning description R1-1
Lot/ Land Details
- Lot dimensions 5557.2
Overview
- Lot size (acres) 0.13
- Basement information Finished
- Building size 3954.0
- Mls® # R3063819
- Property sub type Single family residence
- Status Active
- Virtual tour
- Tax year 2025
Rooms Information
metric
- Wine room 1.651m X 3.226m
- Recreation room 5.563m X 6.934m
- Laundry 2.337m X 2.845m
- Family room 3.937m X 3.988m
- Storage 5.613m X 6.731m
- Bedroom 3.785m X 3.962m
Level: Above - Primary bedroom 3.861m X 4.521m
Level: Above - Bedroom 3.327m X 3.988m
Level: Above - Walk-in closet 2.438m X 2.743m
Level: Above - Foyer 1.829m X 4.978m
Level: Main - Dining room 3.632m X 4.445m
Level: Main - Kitchen 3.962m X 7.188m
Level: Main - Living room 4.496m X 5.537m
Level: Main - Eating area 2.438m X 2.769m
Level: Main
SOA_HOUSEKEEPING_ATTRS
- Listing type identifier Idx

Lock your rate with RBC pre-approval
Mortgage rate is for illustrative purposes only. Please check RBC.com/mortgages for the current mortgage rates
$-13,008
/ Month25 Years fixed, 20% down payment, % interest
$
$
$
%
$
%

Schedule a viewing
No obligation or purchase necessary, cancel at any time
Nearby Homes
Real estate & homes for sale nearby

