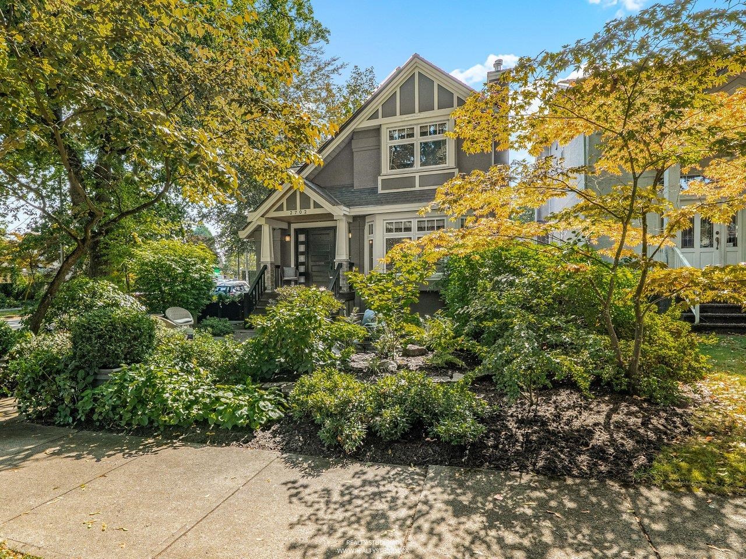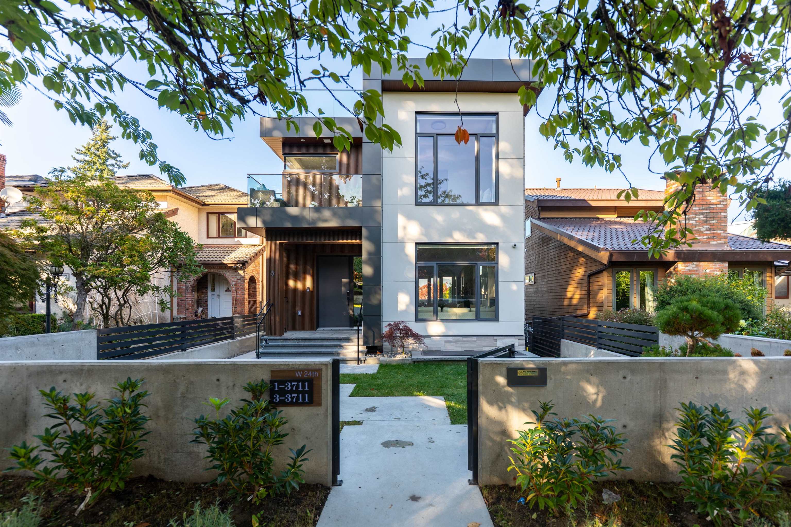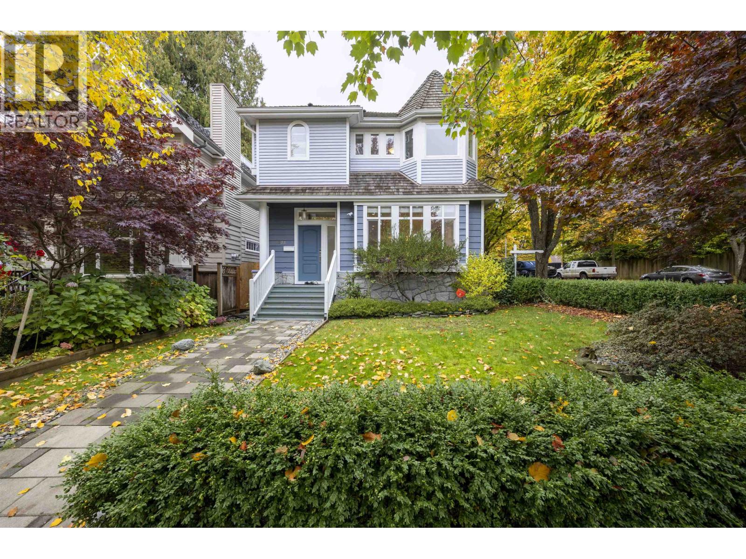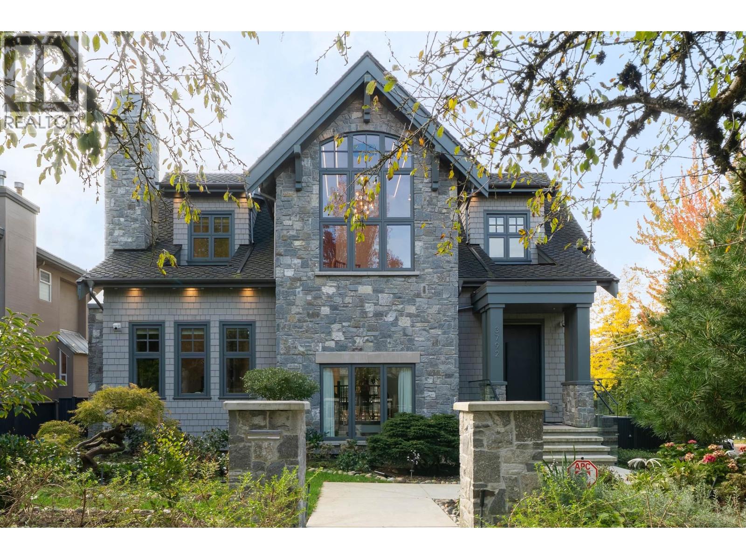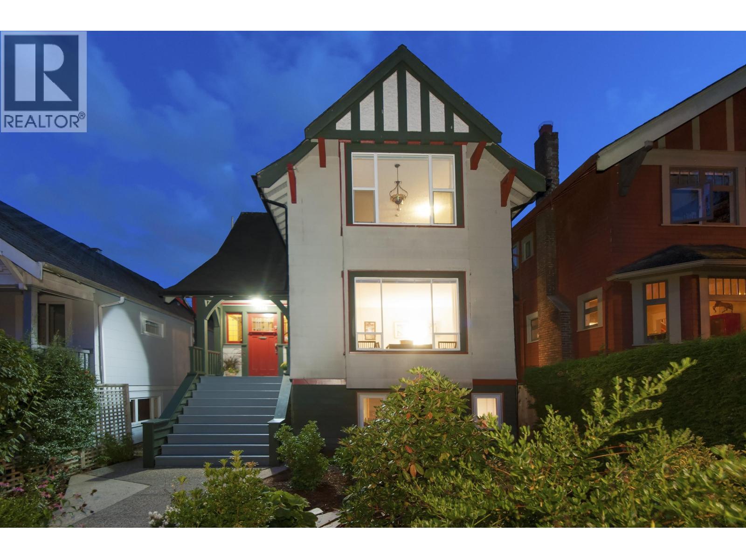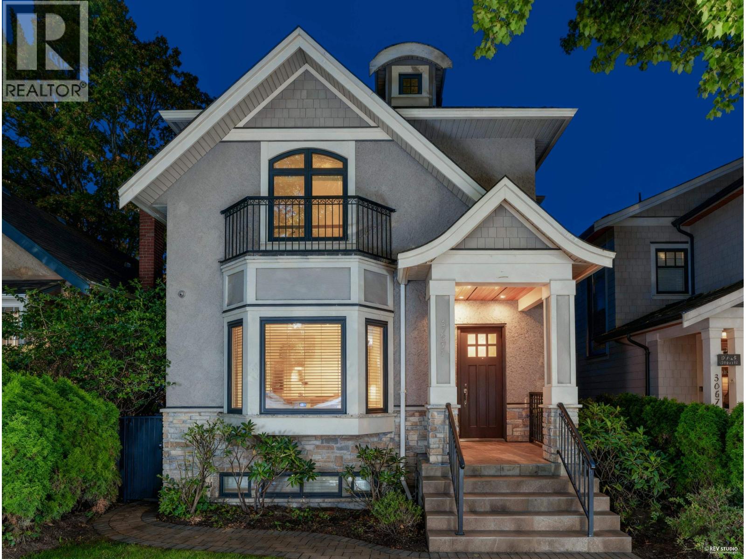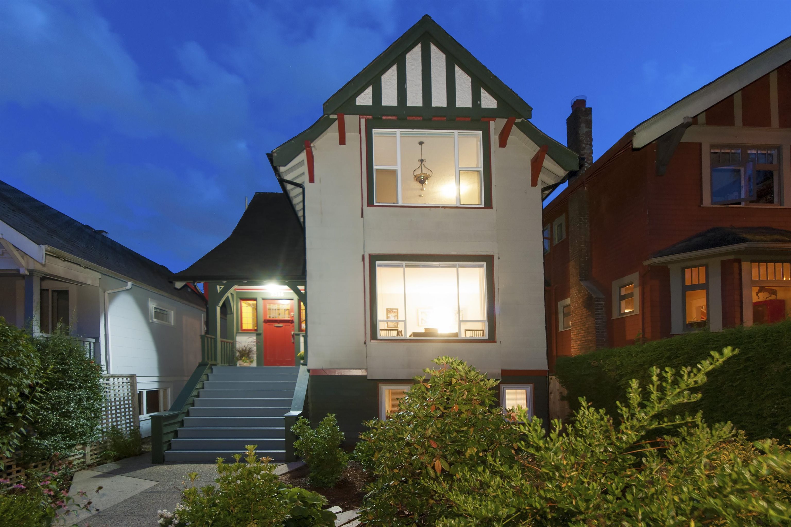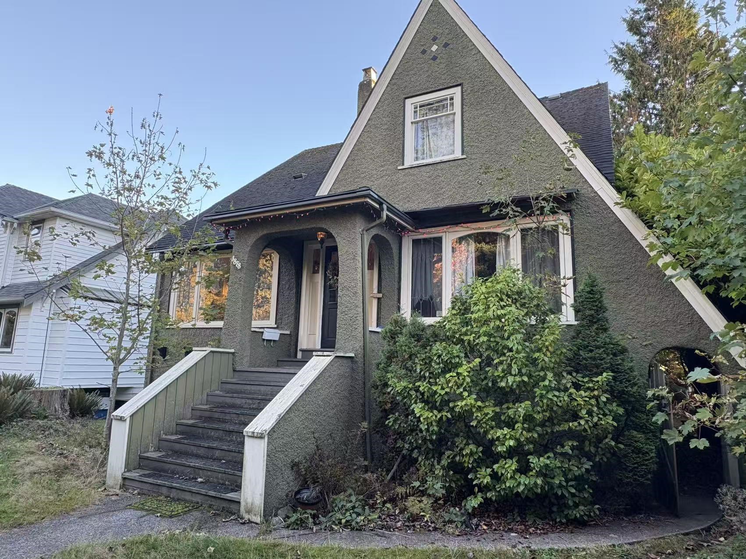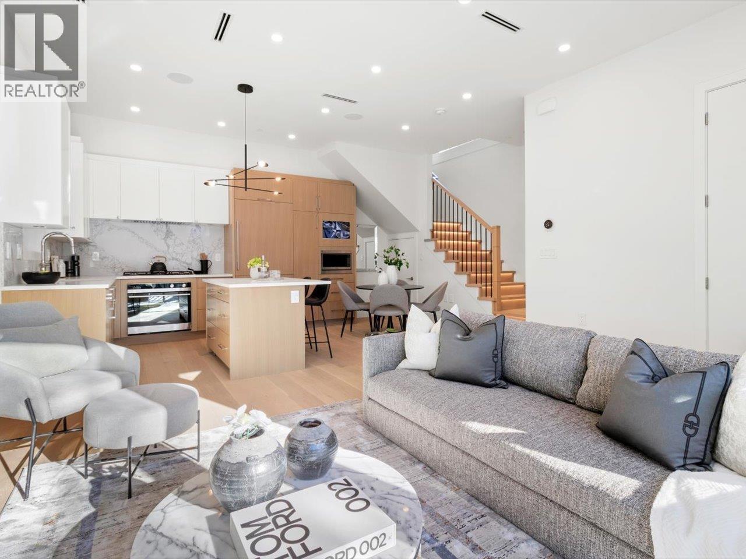Select your Favourite features
- Houseful
- BC
- Vancouver
- West Point Grey
- 4650 West 6th Avenue
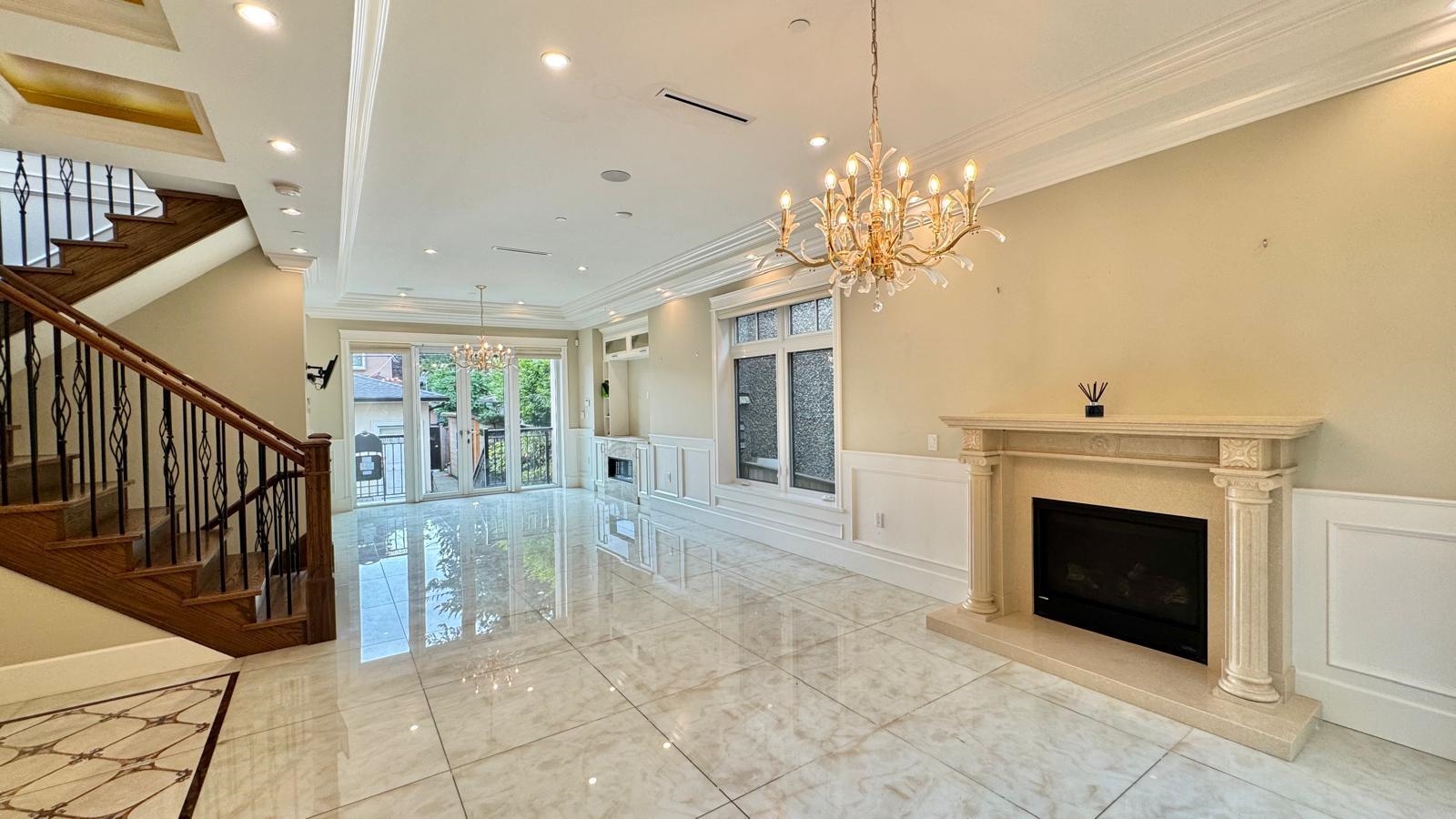
Highlights
Description
- Home value ($/Sqft)$1,366/Sqft
- Time on Houseful
- Property typeResidential
- Neighbourhood
- Median school Score
- Year built2016
- Mortgage payment
HALF MILLION DOLLAR BELOW BC ASSESSMENT. Once in the life time opportunity to move into Point Grey! Experience West Coasts luxury in the 5-bed, 4.5-bath custom home built in 2016. The open-concept design is flooded with natural light and features a Miele kitchen. The upper floor has 3 ensuite bedrooms. The basement includes a large rec. room, two additional bedrooms and a spacious laundry room. Enjoy the south-facing yard, two-car garage and bonus storage shed. Located near top schools Queen Mary and LORD BYNG, and close to beaches and amenities. AC and radiant in-floor heating included. Open house 2-4pm on Sun. Oct. 26
MLS®#R3055891 updated 7 hours ago.
Houseful checked MLS® for data 7 hours ago.
Home overview
Amenities / Utilities
- Heat source Radiant
- Sewer/ septic Public sewer
Exterior
- Construction materials
- Foundation
- Roof
- Fencing Fenced
- # parking spaces 2
- Parking desc
Interior
- # full baths 4
- # half baths 1
- # total bathrooms 5.0
- # of above grade bedrooms
Location
- Area Bc
- Water source Public
- Zoning description Res
- Directions 7e6c5d0d8e8fc7b614543f1c4819f312
Lot/ Land Details
- Lot dimensions 3719.1
Overview
- Lot size (acres) 0.09
- Basement information Full
- Building size 2548.0
- Mls® # R3055891
- Property sub type Single family residence
- Status Active
- Tax year 2025
Rooms Information
metric
- Bedroom 2.819m X 3.327m
Level: Above - Bedroom 2.819m X 3.378m
Level: Above - Primary bedroom 3.962m X 3.785m
Level: Above - Laundry 2.667m X 1.981m
Level: Basement - Bedroom 3.404m X 2.845m
Level: Basement - Recreation room 3.581m X 4.293m
Level: Basement - Bedroom 3.15m X 2.311m
Level: Basement - Foyer 2.235m X 2.311m
Level: Main - Living room 3.048m X 3.048m
Level: Main - Kitchen 3.861m X 2.972m
Level: Main - Dining room 4.166m X 3.734m
Level: Main
SOA_HOUSEKEEPING_ATTRS
- Listing type identifier Idx

Lock your rate with RBC pre-approval
Mortgage rate is for illustrative purposes only. Please check RBC.com/mortgages for the current mortgage rates
$-9,280
/ Month25 Years fixed, 20% down payment, % interest
$
$
$
%
$
%

Schedule a viewing
No obligation or purchase necessary, cancel at any time
Nearby Homes
Real estate & homes for sale nearby




