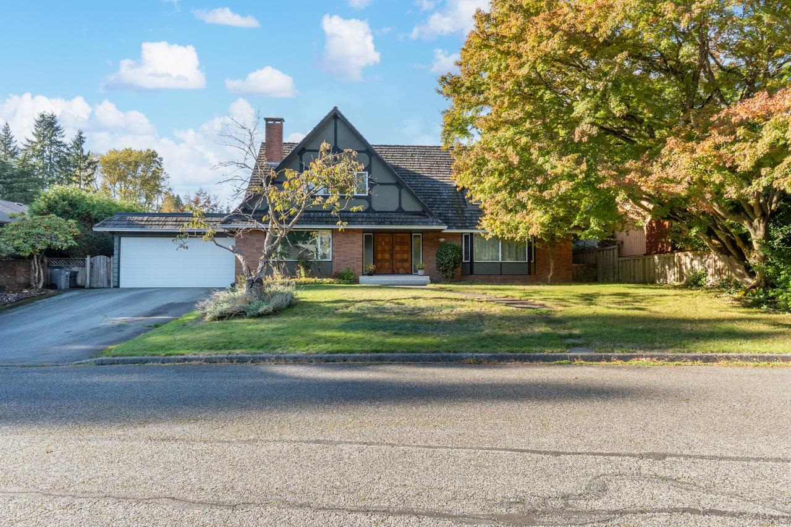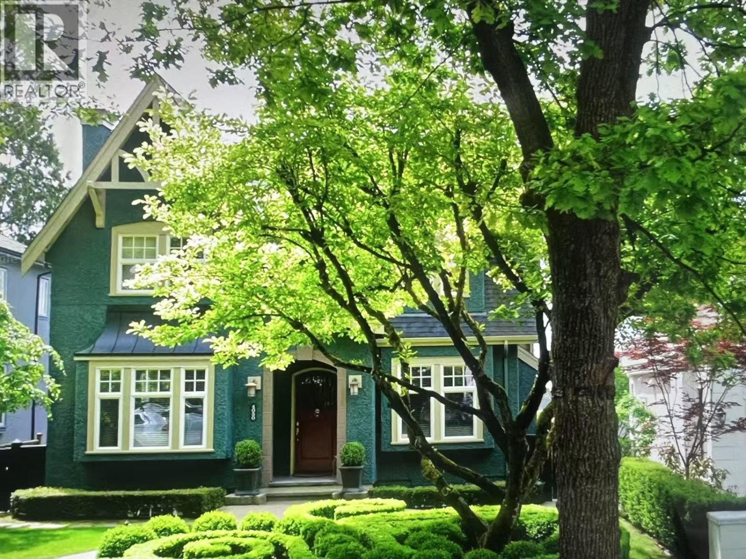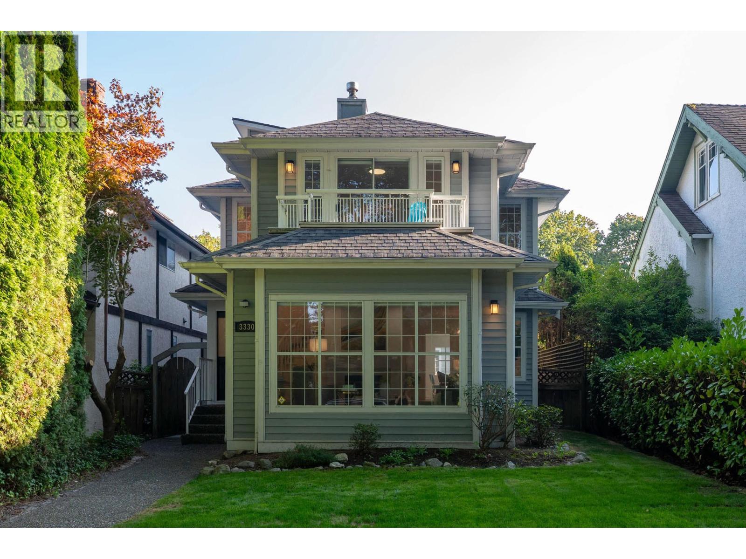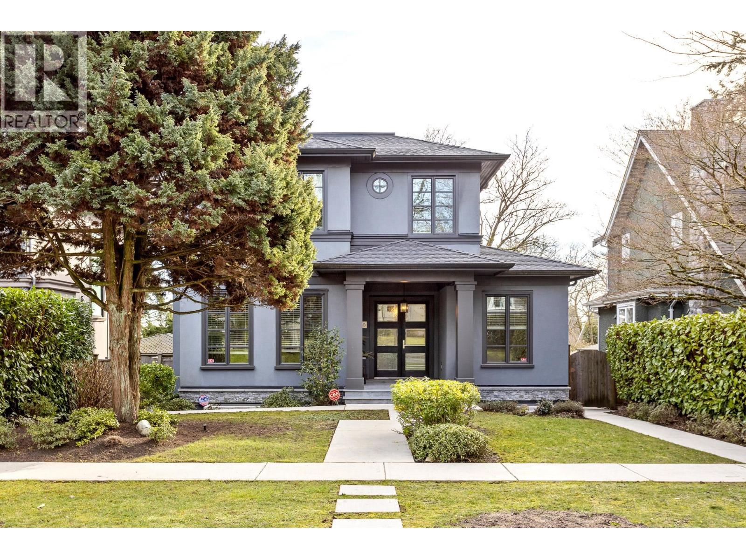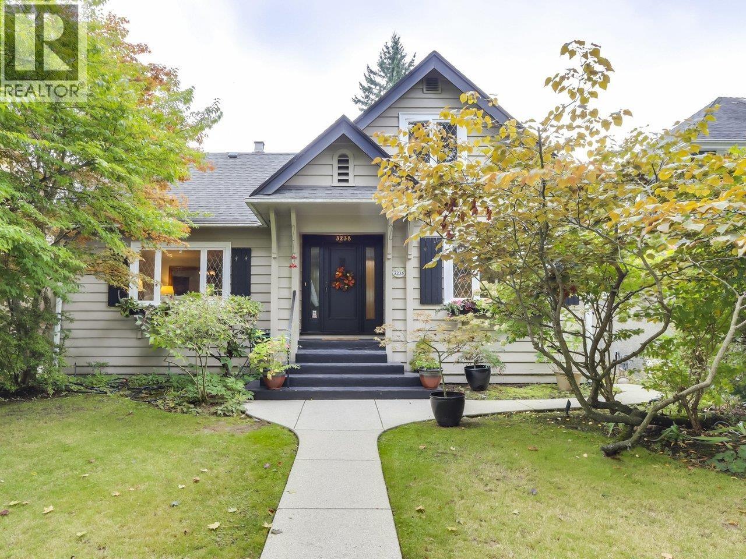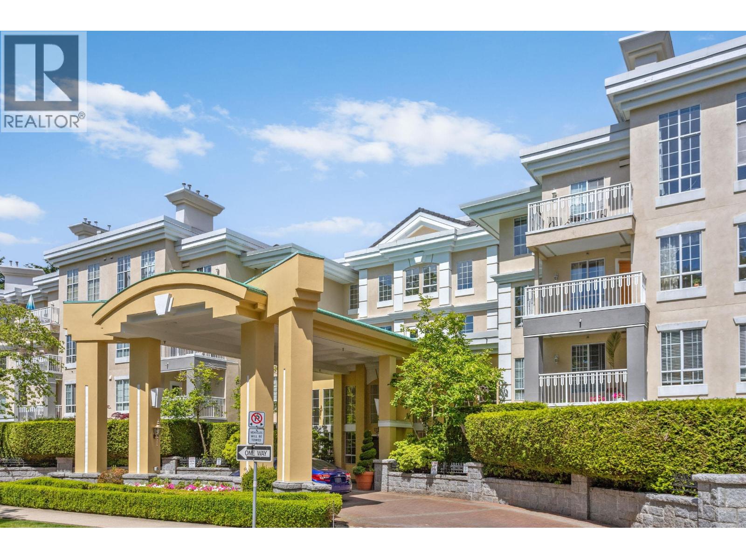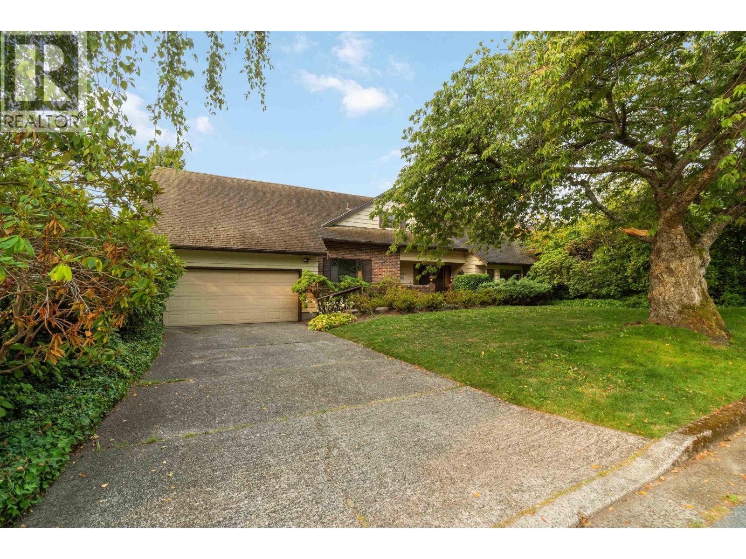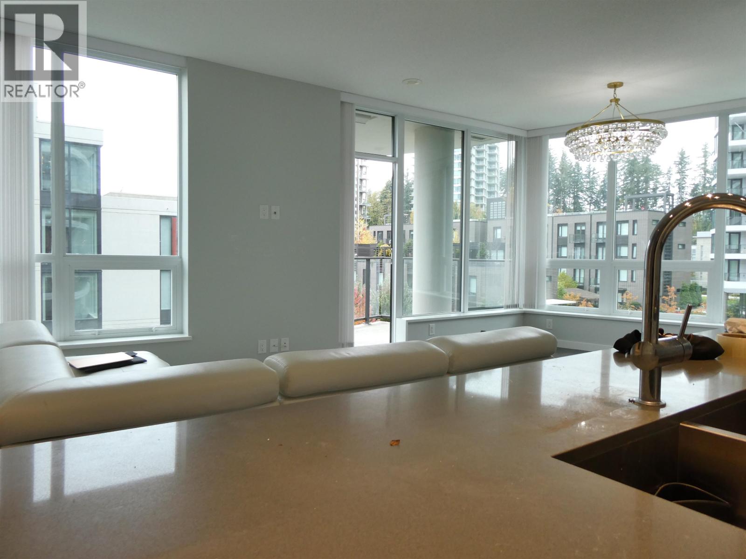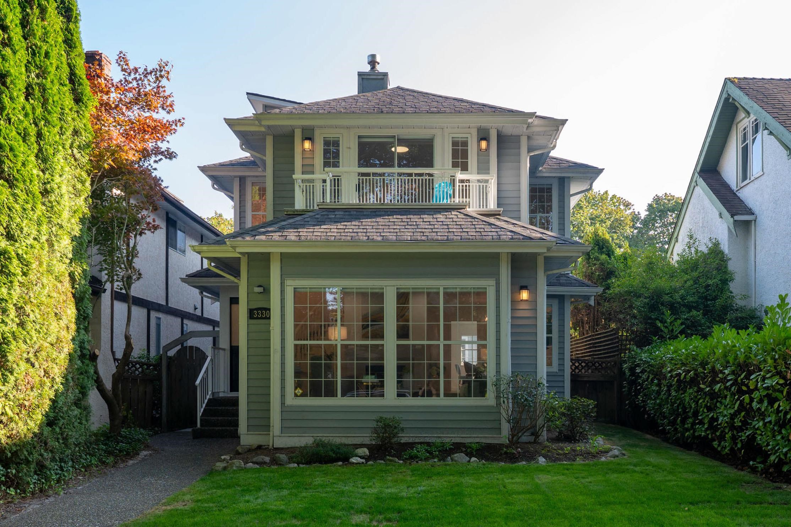Select your Favourite features
- Houseful
- BC
- Vancouver
- West Point Grey
- 4663 West 15th Avenue
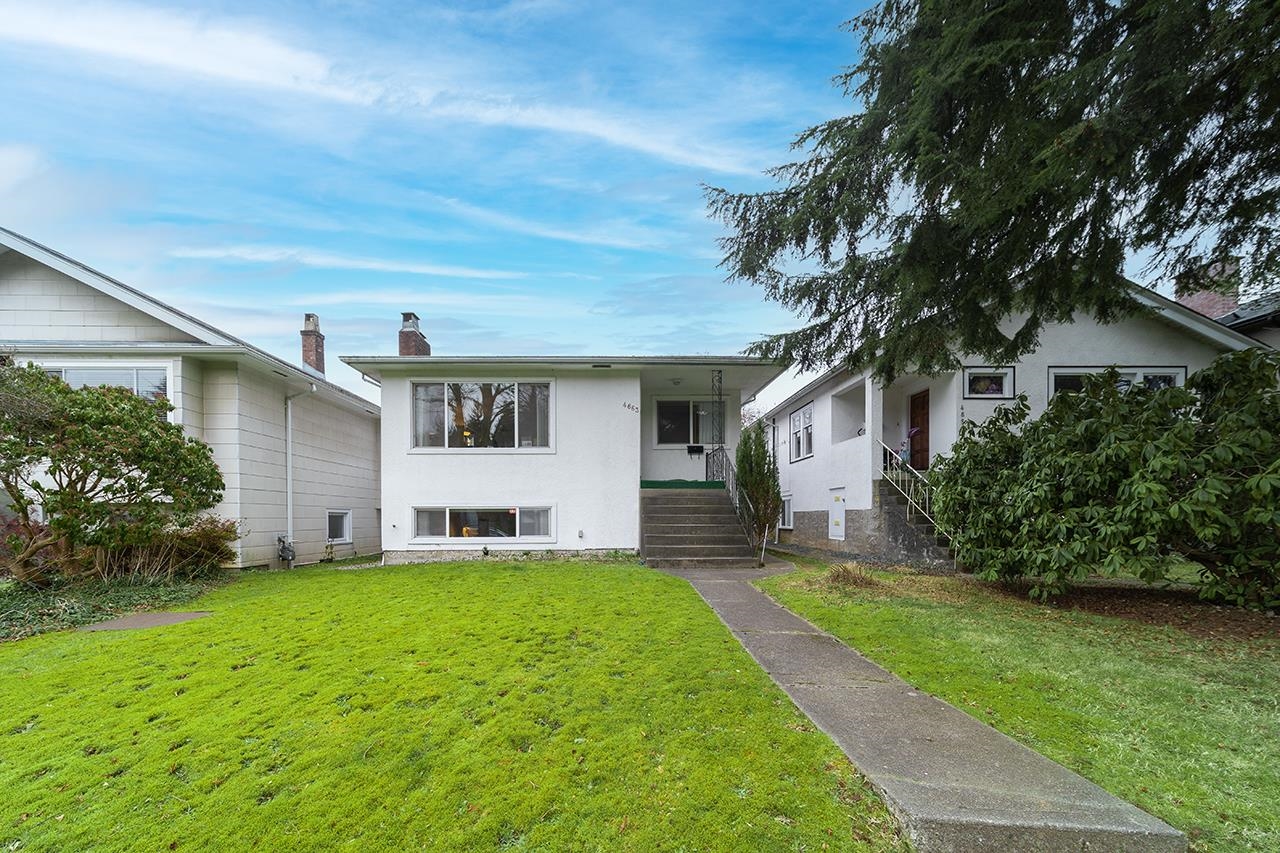
Highlights
Description
- Home value ($/Sqft)$1,400/Sqft
- Time on Houseful
- Property typeResidential
- Neighbourhood
- Median school Score
- Year built1956
- Mortgage payment
Builders and Investors alert! Located in most prestigious area West Point Grey, the well maintained house boasts beautiful 33X122ft southern facing lot. Functional layout comes with 3 bedrooms up and 4 bedrooms suite in downstairs, great mortgage helper. Renovation done in 2014: New Roof, new dark cherry flooring down, all new stainless steel kitchen appliances, new light fixtures, newer double-glazed vinyl windows. Walking distance to UBC and Lord Byng Secondary, QE Elementary School. Short distance to top public and private schools like WPGA, St. Georges School, Queen Mary, etc. Nearby enjoy your days on the Jericho Beach, Spirit Pacific Park, UBC Golf Course. Very close to public transits on W 16th Ave & Balance St. Must see!
MLS®#R2997007 updated 3 months ago.
Houseful checked MLS® for data 3 months ago.
Home overview
Amenities / Utilities
- Heat source Baseboard, electric
- Sewer/ septic Public sewer, sanitary sewer
Exterior
- Construction materials
- Foundation
- Roof
- Fencing Fenced
- # parking spaces 1
- Parking desc
Interior
- # full baths 3
- # total bathrooms 3.0
- # of above grade bedrooms
- Appliances Washer/dryer, dishwasher, refrigerator, stove
Location
- Area Bc
- Water source Public
- Zoning description Rs1
Lot/ Land Details
- Lot dimensions 4026.0
Overview
- Lot size (acres) 0.09
- Basement information Finished
- Building size 2035.0
- Mls® # R2997007
- Property sub type Single family residence
- Status Active
- Tax year 2024
Rooms Information
metric
- Laundry 0.914m X 0.914m
- Bedroom 2.438m X 3.099m
- Bedroom 3.226m X 3.658m
- Bedroom 3.277m X 3.302m
- Bedroom 3.124m X 3.302m
- Kitchen 2.692m X 2.261m
- Eating area 2.388m X 3.353m
Level: Main - Dining room 2.261m X 4.267m
Level: Main - Primary bedroom 3.734m X 3.734m
Level: Main - Living room 4.267m X 4.267m
Level: Main - Bedroom 2.642m X 2.769m
Level: Main - Bedroom 2.642m X 3.531m
Level: Main - Kitchen 2.87m X 3.658m
Level: Main
SOA_HOUSEKEEPING_ATTRS
- Listing type identifier Idx

Lock your rate with RBC pre-approval
Mortgage rate is for illustrative purposes only. Please check RBC.com/mortgages for the current mortgage rates
$-7,600
/ Month25 Years fixed, 20% down payment, % interest
$
$
$
%
$
%

Schedule a viewing
No obligation or purchase necessary, cancel at any time
Nearby Homes
Real estate & homes for sale nearby

