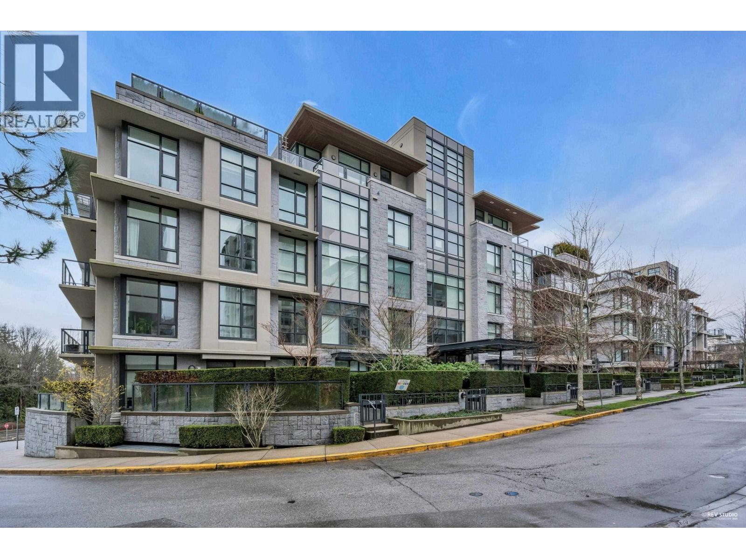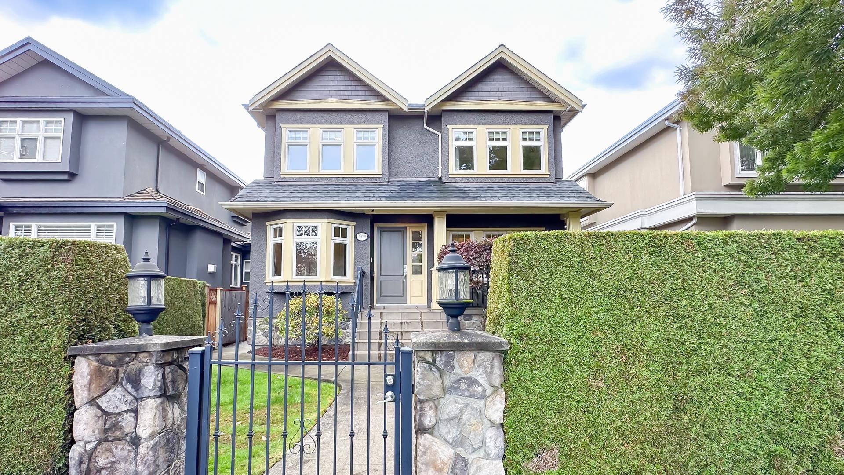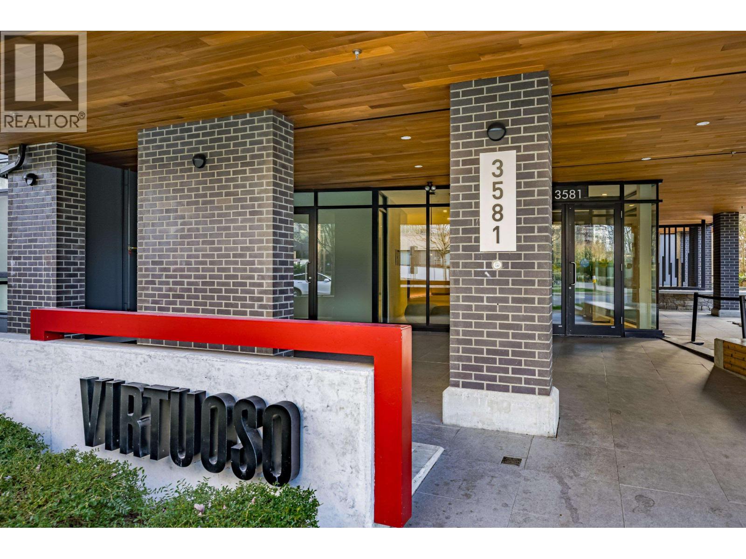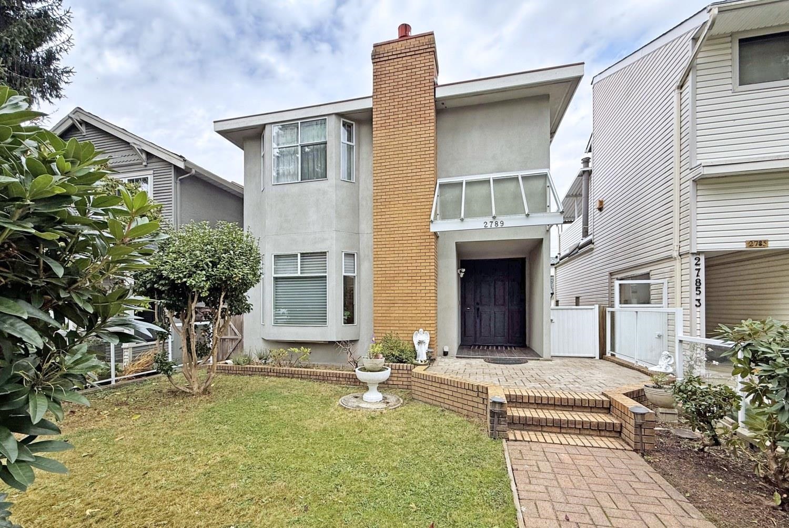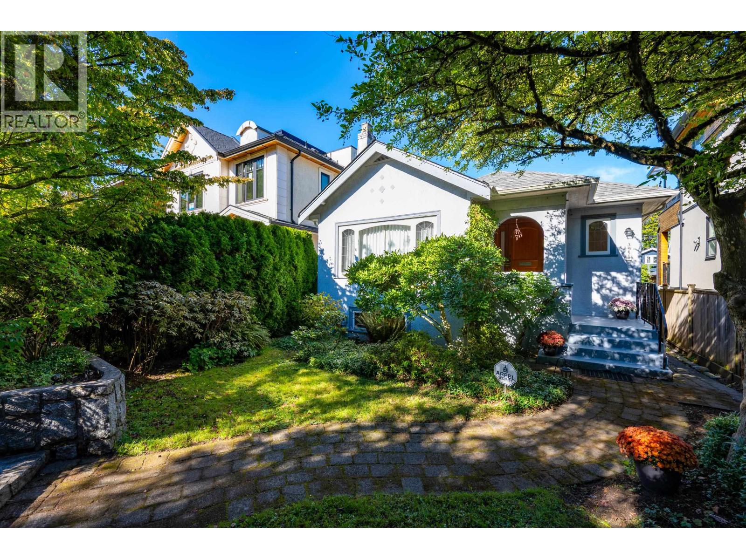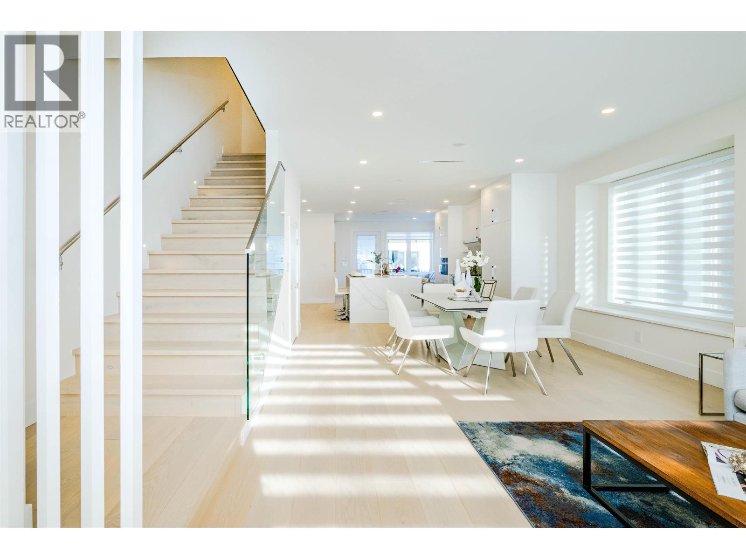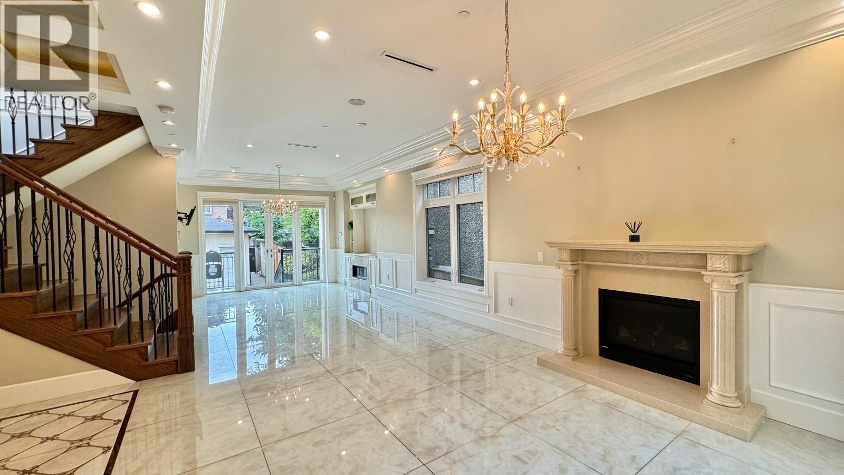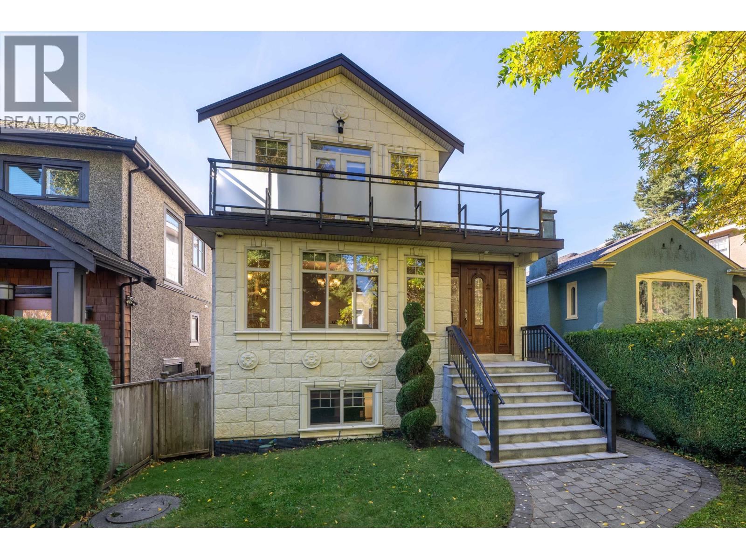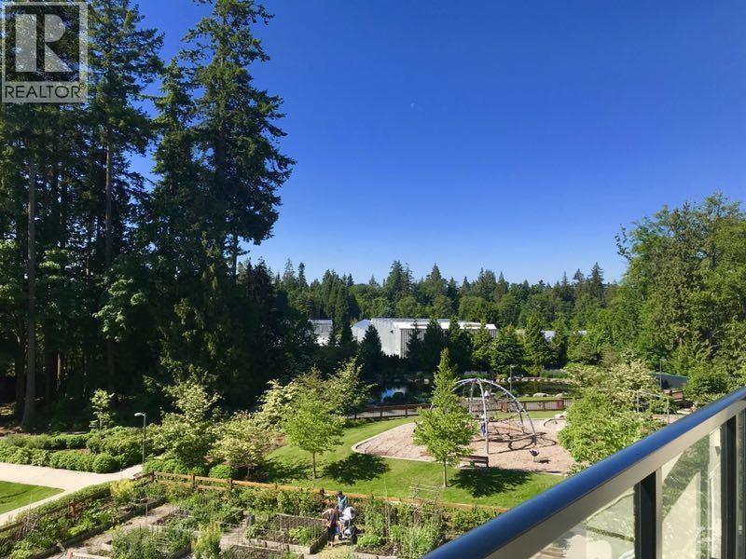- Houseful
- BC
- Vancouver
- West Point Grey
- 4664 West 13th Avenue
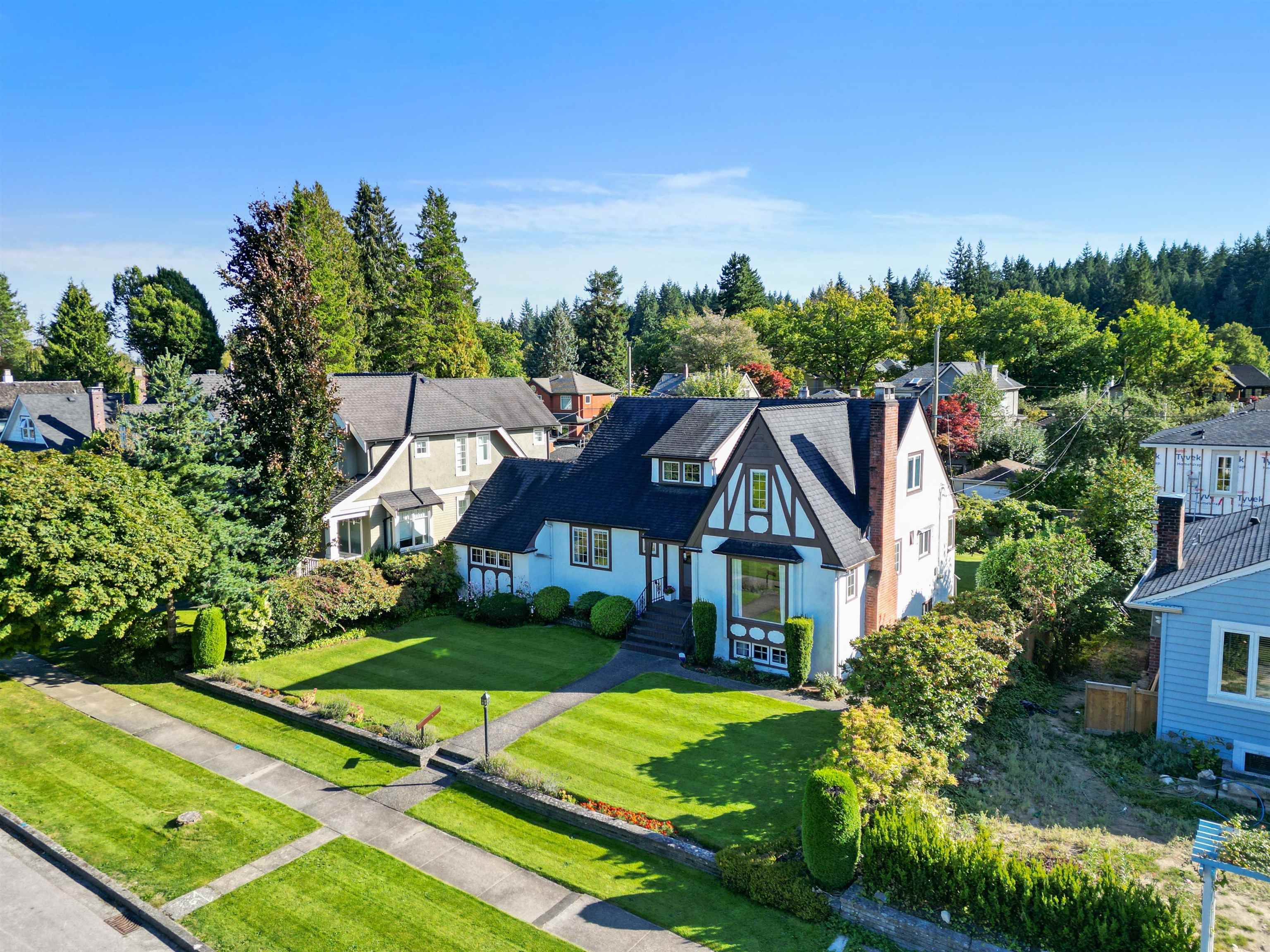
4664 West 13th Avenue
For Sale
New 5 hours
$4,180,000
3 beds
3 baths
3,335 Sqft
4664 West 13th Avenue
For Sale
New 5 hours
$4,180,000
3 beds
3 baths
3,335 Sqft
Highlights
Description
- Home value ($/Sqft)$1,253/Sqft
- Time on Houseful
- Property typeResidential
- Neighbourhood
- CommunityShopping Nearby
- Median school Score
- Year built1940
- Mortgage payment
Welcome to this prestigious Point Grey neighbourhood known for its tree lined streets & large, character-filled homes. This is a solid 1940’s home with some upgrades. Perfectly livable with a separate entrance for a possible suite if required. I should say the highest & best value is in owning a perfectly flat south facing 69 x 122 lot. Zoned R1-1. Lots of potential here. Properties like this do not come around often. The grounds are impeccably kept, with manicured landscaping, mature hedges and great access from the front and rear of the property. Nestled in the heart of Point Grey, close to Lord Byng, Queen Elizabeth, UBC, Pacific Spirit Park and a short stroll to the Point Grey Village & Shopping.
MLS®#R3056211 updated 4 hours ago.
Houseful checked MLS® for data 4 hours ago.
Home overview
Amenities / Utilities
- Heat source Forced air, natural gas, other
- Sewer/ septic Public sewer
Exterior
- Construction materials
- Foundation
- Roof
- # parking spaces 4
- Parking desc
Interior
- # full baths 2
- # half baths 1
- # total bathrooms 3.0
- # of above grade bedrooms
Location
- Community Shopping nearby
- Area Bc
- Water source Public
- Zoning description Rs1
Lot/ Land Details
- Lot dimensions 8418.0
Overview
- Lot size (acres) 0.19
- Basement information Partially finished
- Building size 3335.0
- Mls® # R3056211
- Property sub type Single family residence
- Status Active
- Virtual tour
- Tax year 2025
Rooms Information
metric
- Recreation room 4.115m X 8.357m
- Laundry 2.87m X 3.632m
- Utility 3.861m X 4.191m
- Bar room 0.635m X 2.007m
- Workshop 4.394m X 4.75m
- Bedroom 3.759m X 4.14m
Level: Above - Den 2.515m X 3.835m
Level: Above - Primary bedroom 4.369m X 4.445m
Level: Above - Office 1.143m X 2.896m
Level: Above - Eating area 1.727m X 2.667m
Level: Main - Family room 3.073m X 4.572m
Level: Main - Dining room 3.302m X 3.785m
Level: Main - Kitchen 3.429m X 3.962m
Level: Main - Bedroom 3.708m X 3.785m
Level: Main - Foyer 2.083m X 2.235m
Level: Main - Living room 4.242m X 5.588m
Level: Main
SOA_HOUSEKEEPING_ATTRS
- Listing type identifier Idx

Lock your rate with RBC pre-approval
Mortgage rate is for illustrative purposes only. Please check RBC.com/mortgages for the current mortgage rates
$-11,147
/ Month25 Years fixed, 20% down payment, % interest
$
$
$
%
$
%

Schedule a viewing
No obligation or purchase necessary, cancel at any time
Nearby Homes
Real estate & homes for sale nearby

