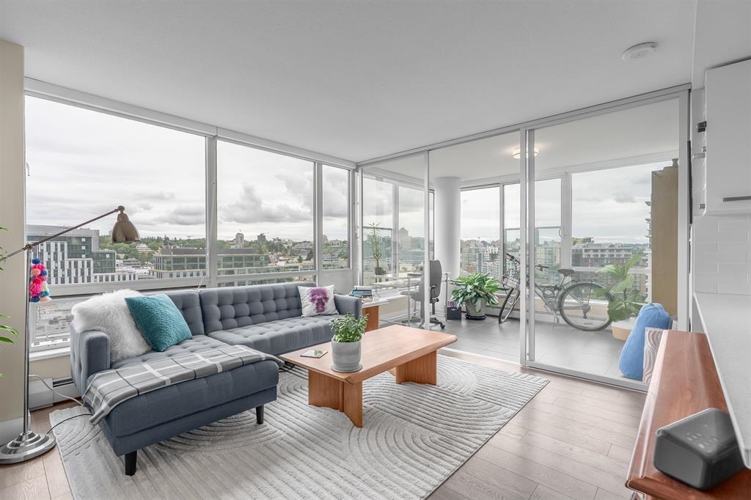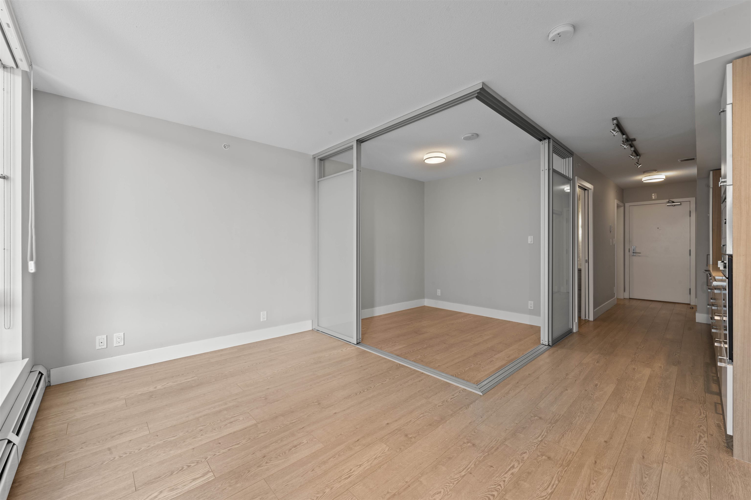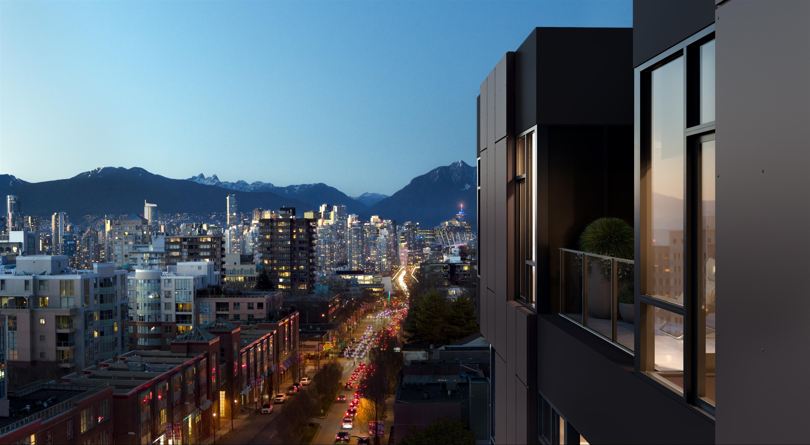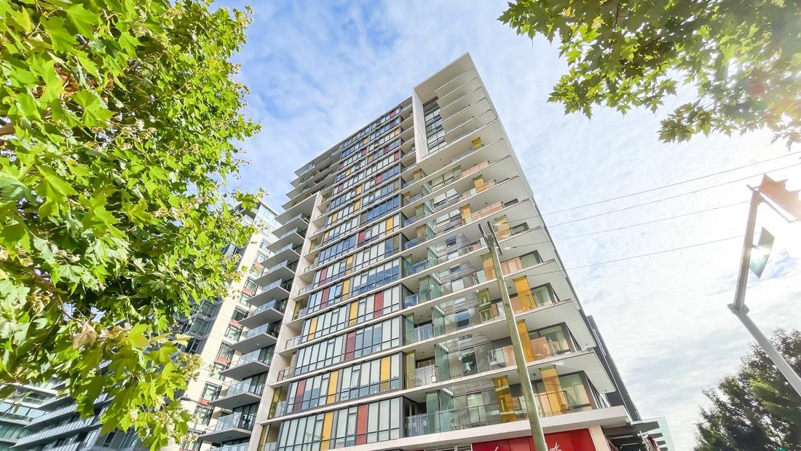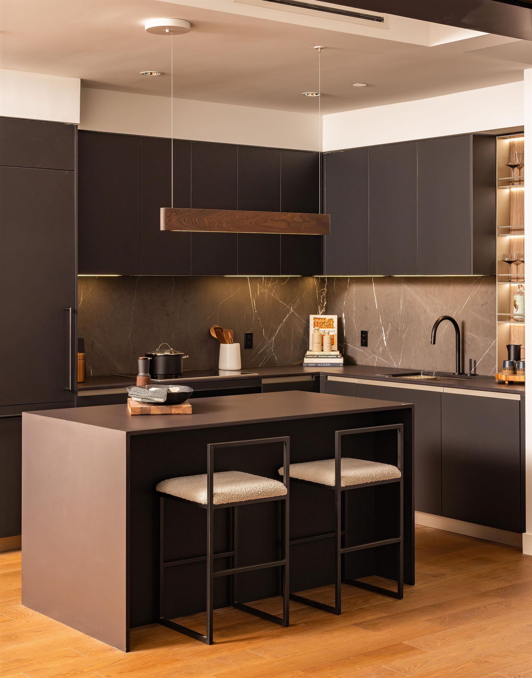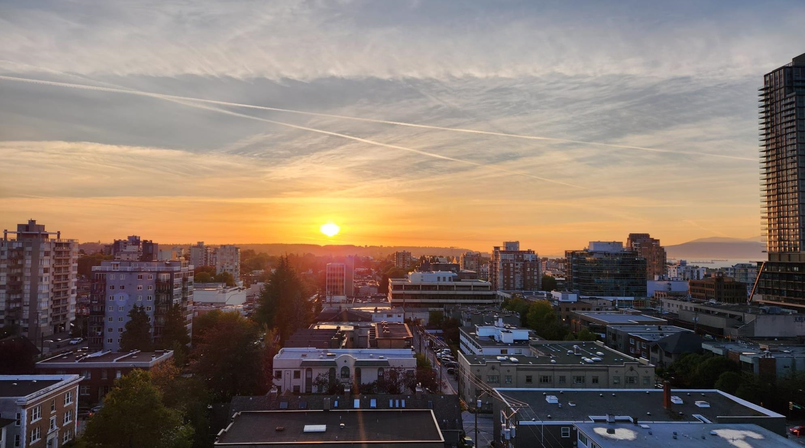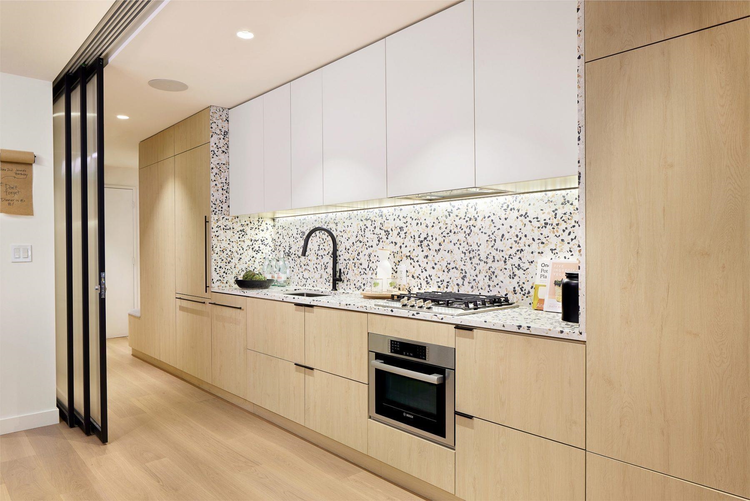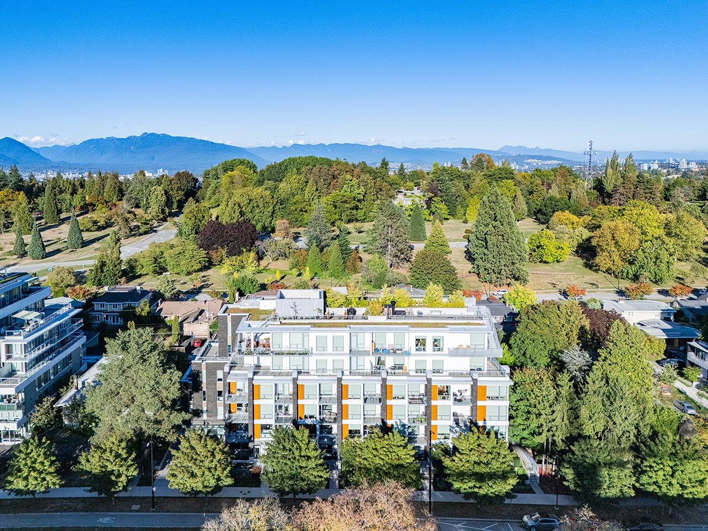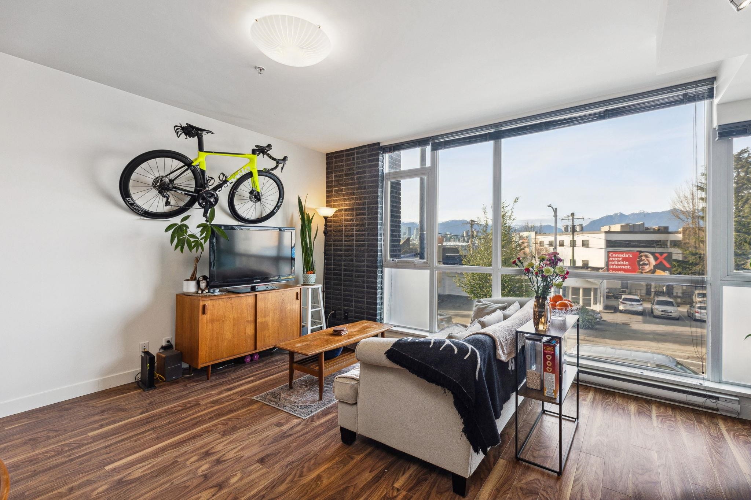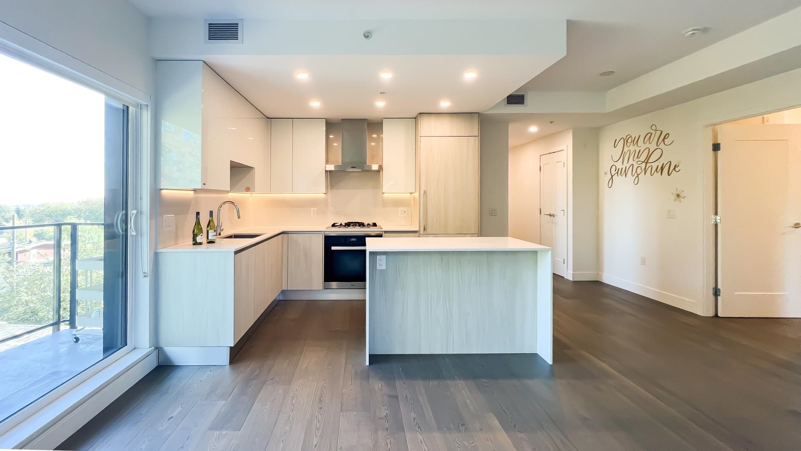- Houseful
- BC
- Vancouver
- South Cambie
- 4675 Cambie Street #603
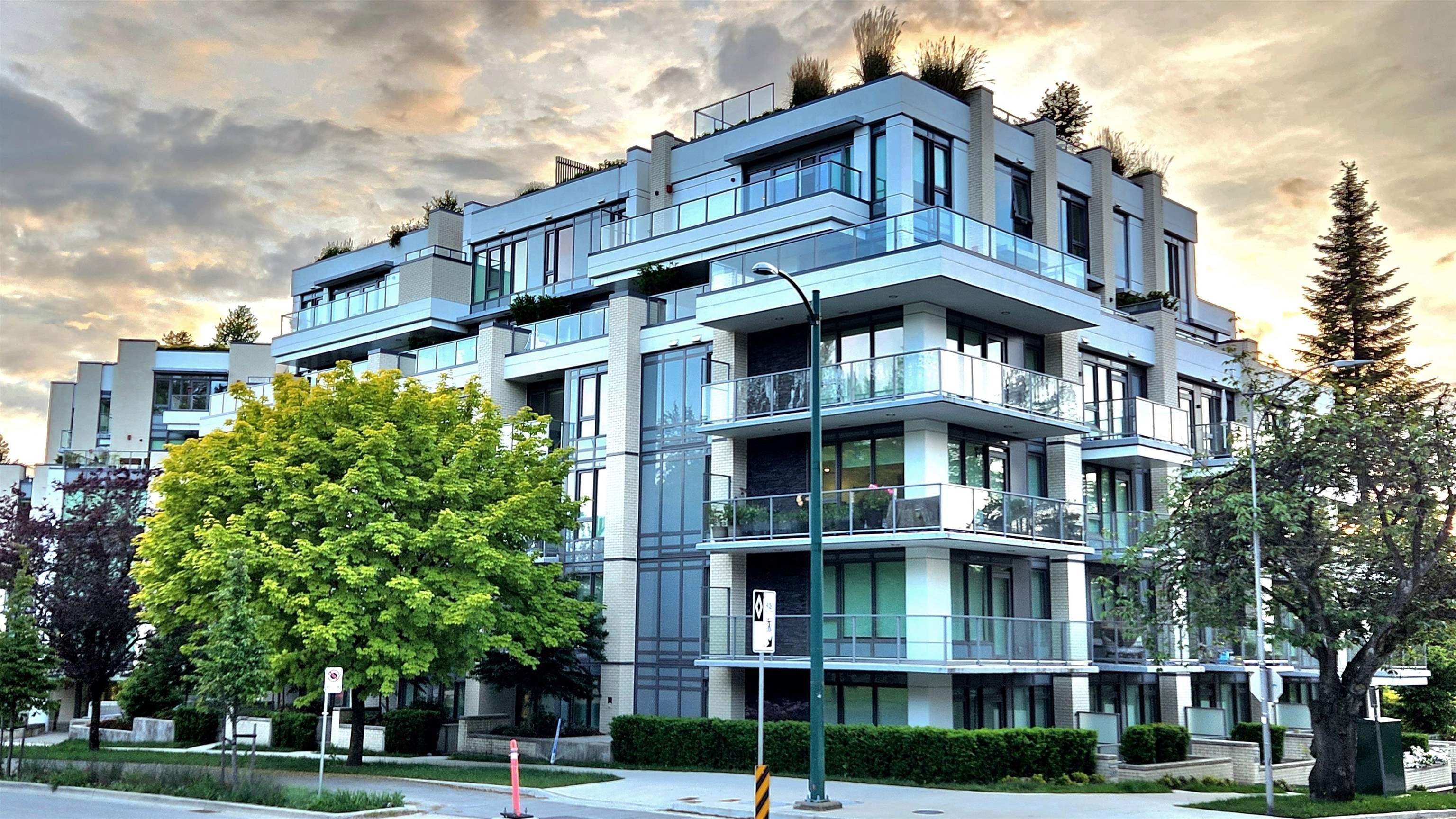
4675 Cambie Street #603
4675 Cambie Street #603
Highlights
Description
- Home value ($/Sqft)$2,021/Sqft
- Time on Houseful
- Property typeResidential
- StylePenthouse
- Neighbourhood
- CommunityShopping Nearby
- Median school Score
- Year built2021
- Mortgage payment
Welcome to the PENTHOUSE at Chelsea by Cressey. This Uptown Style community includes 79 concrete townhomes and condos steps from Queen Elizabeth Park. This 2 bed plus SUNNY window den, 2 bath penthouse features the reputable “CresseyKitchenTM” featuring a Sub Zero integrated fridge/freezer, Wolf gas stove & wall-oven, microwave, Bosch dishwasher, wine fridge, & built in coffee maker. Notable features include classic Herringbone-Patterned hardwood, forced air heating and cooling, an enclosed side-by-side parking garage and a locker. The patios include over 1,000sqft of outdoor living space over two floors! Included in the ROOFTOP PATIO is a full size private hot tub, a built-in outdoor kitchen & plenty of space to entertain. A pleasure to show.
Home overview
- Heat source Heat pump
- Sewer/ septic Public sewer
- # total stories 6.0
- Construction materials
- Foundation
- Roof
- # parking spaces 2
- Parking desc
- # full baths 2
- # total bathrooms 2.0
- # of above grade bedrooms
- Appliances Washer/dryer, dishwasher, refrigerator, stove
- Community Shopping nearby
- Area Bc
- View Yes
- Water source Public
- Zoning description Cd1
- Basement information None
- Building size 1326.0
- Mls® # R3052635
- Property sub type Apartment
- Status Active
- Tax year 2024
- Living room 3.962m X 3.962m
Level: Main - Laundry 1.829m X 2.413m
Level: Main - Storage 1.524m X 2.286m
Level: Main - Bedroom 3.353m X 4.216m
Level: Main - Walk-in closet 1.829m X 1.829m
Level: Main - Dining room 2.438m X 4.267m
Level: Main - Kitchen 2.438m X 3.658m
Level: Main - Walk-in closet 1.829m X 1.219m
Level: Main - Primary bedroom 3.658m X 4.267m
Level: Main - Patio 1.549m X 2.438m
Level: Main
- Listing type identifier Idx

$-7,147
/ Month

