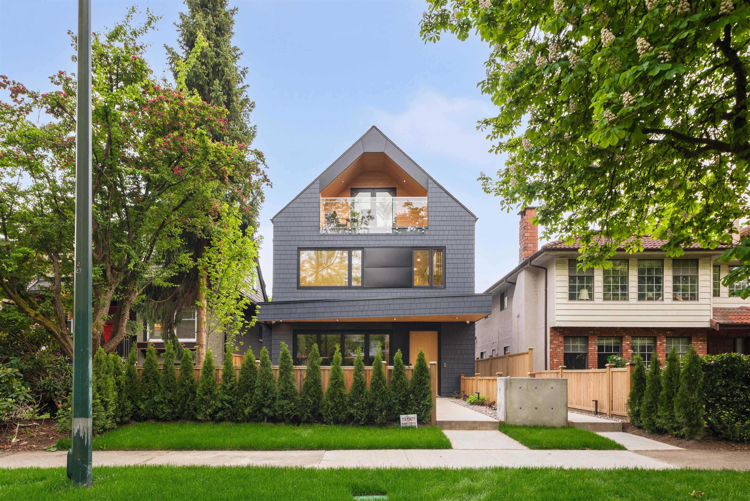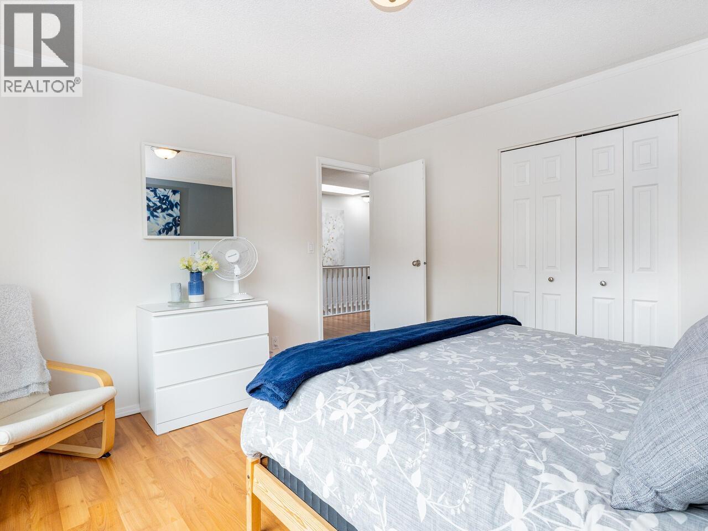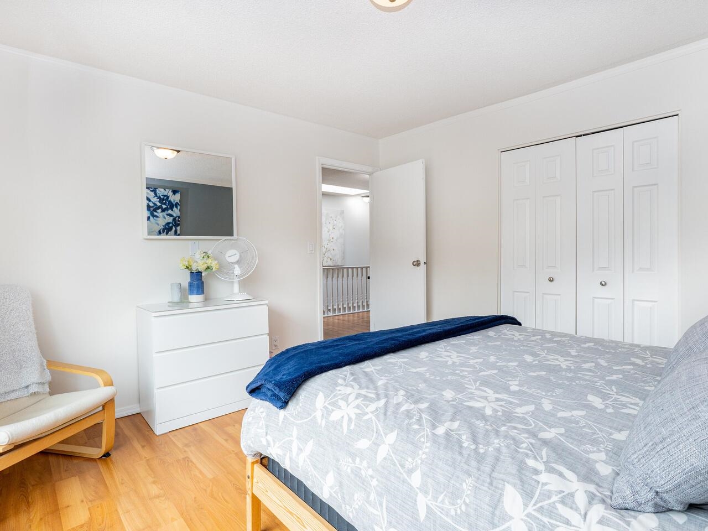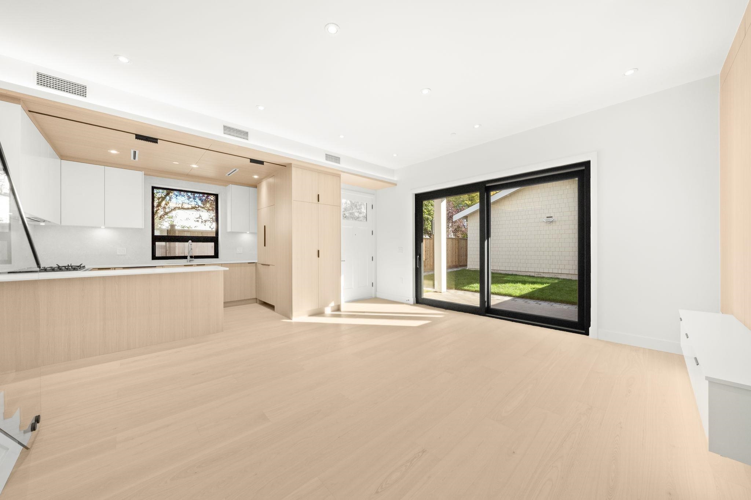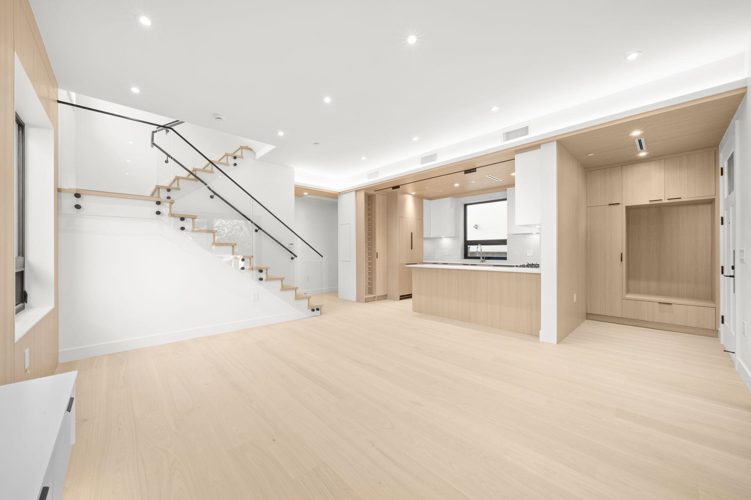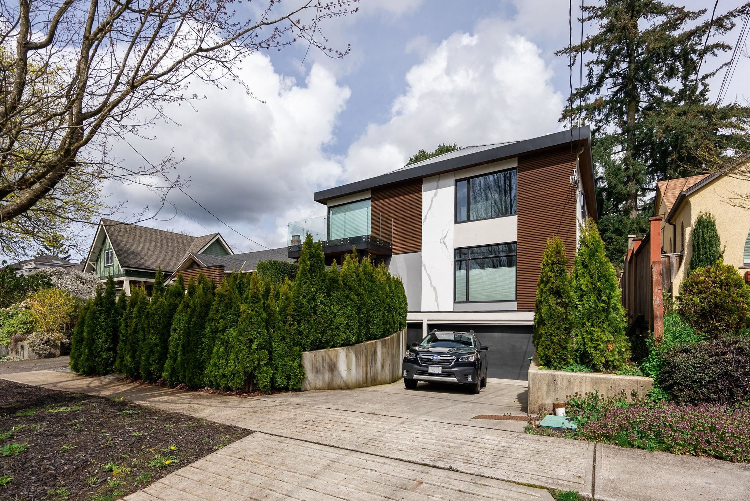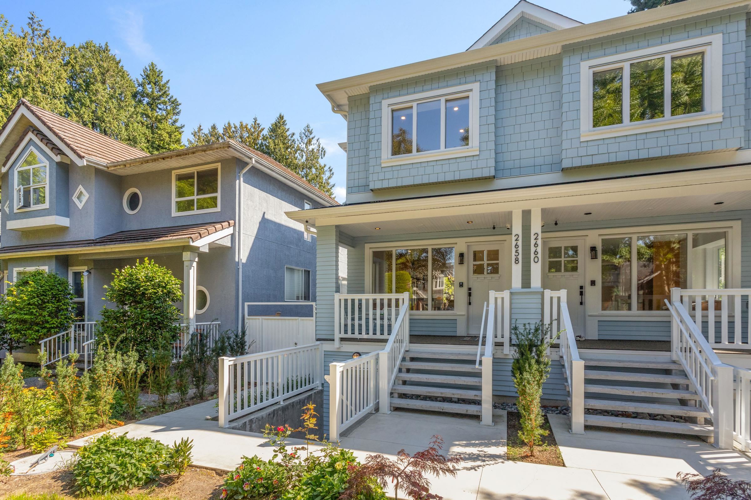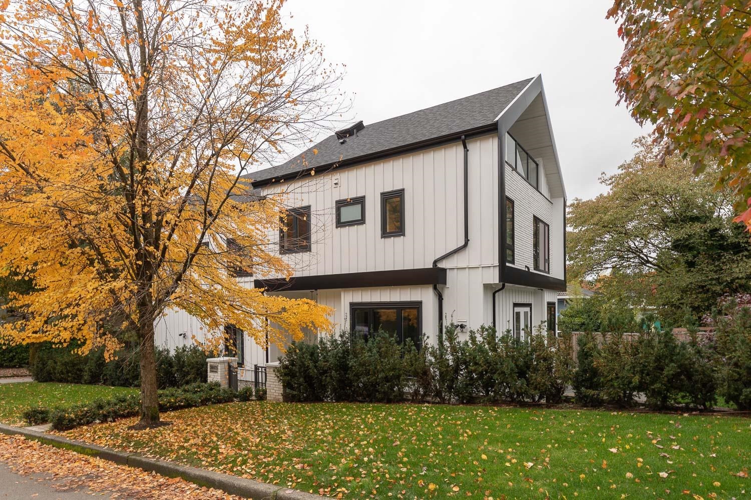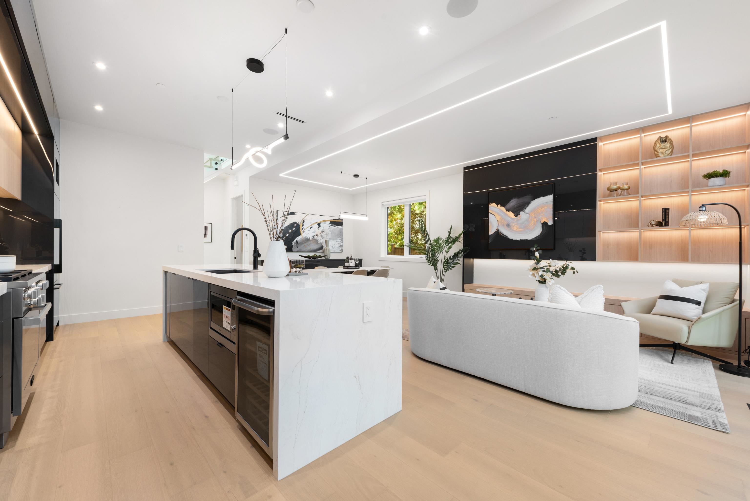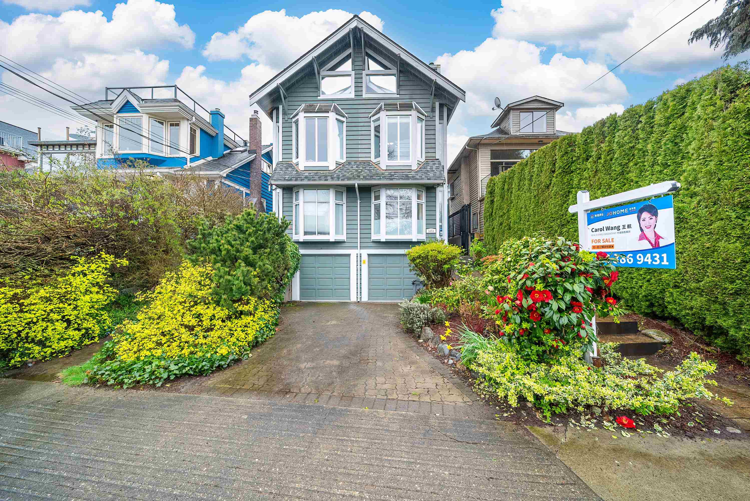Select your Favourite features
- Houseful
- BC
- Vancouver
- West Point Grey
- 4687 West 15th Avenue
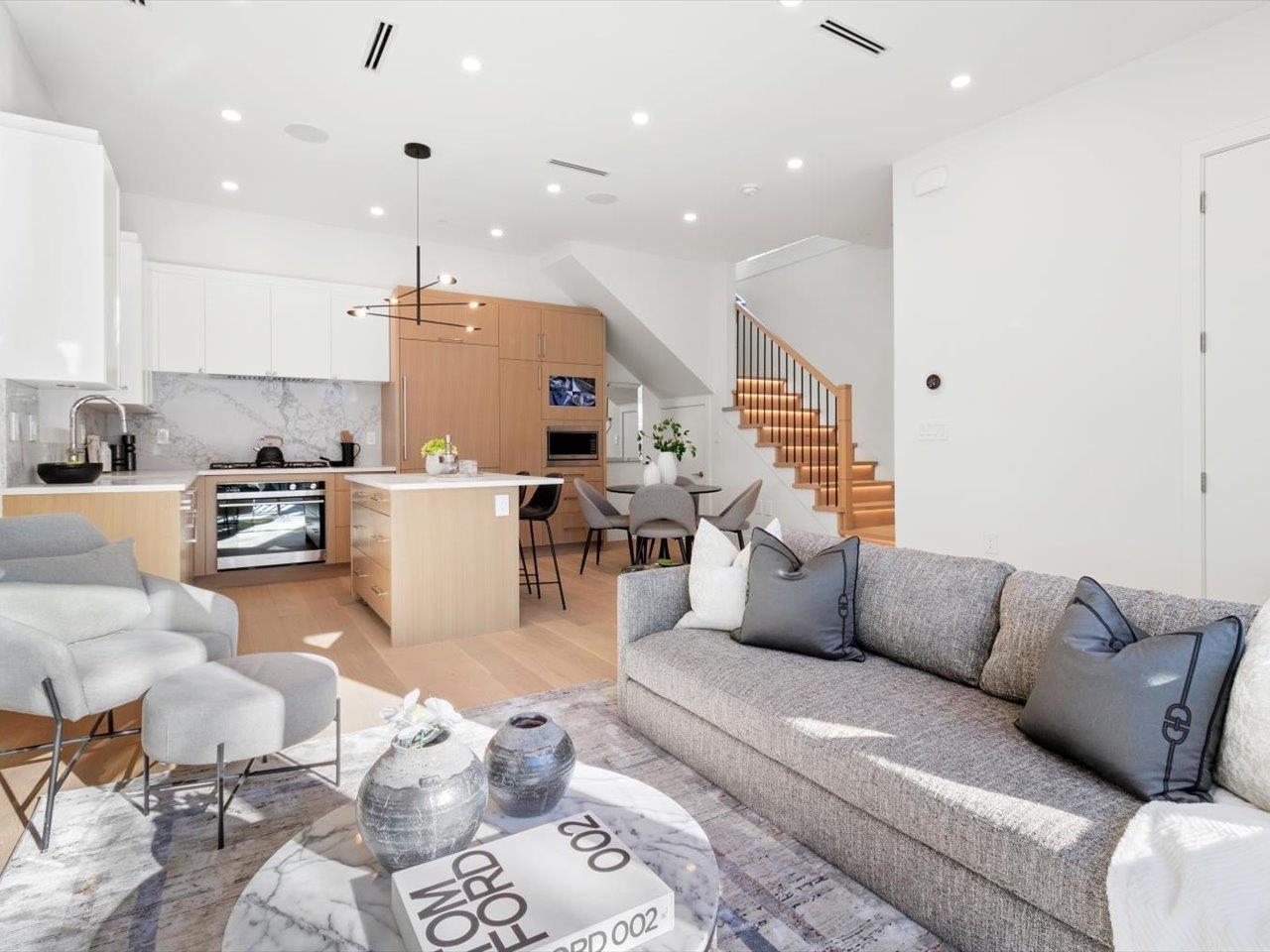
Highlights
Description
- Home value ($/Sqft)$1,365/Sqft
- Time on Houseful
- Property typeResidential
- Neighbourhood
- Median school Score
- Year built2024
- Mortgage payment
Just minutes from UBC, Pacific Spirit Park, beaches, and top dining, this refined residence blends luxury with function. The open-concept layout features engineered hardwood, high ceilings, and designer lighting. A gourmet kitchen with Fisher & Paykel appliances, custom cabinetry, and quartz counters is ideal for daily living and entertaining. Upstairs offers vaulted ceilings, spa-inspired ensuites, and a treetop-view balcony. Enjoy air conditioning, radiant heat, a landscaped patio, and secure garage — all near Vancouver’s top schools.
MLS®#R3059398 updated 1 week ago.
Houseful checked MLS® for data 1 week ago.
Home overview
Amenities / Utilities
- Heat source Radiant
- Sewer/ septic Public sewer, sanitary sewer
Exterior
- Construction materials
- Foundation
- Roof
- # parking spaces 1
- Parking desc
Interior
- # full baths 3
- # half baths 1
- # total bathrooms 4.0
- # of above grade bedrooms
- Appliances Washer/dryer, dishwasher, refrigerator, stove, microwave
Location
- Area Bc
- View No
- Water source Public
- Zoning description Rs-1
- Directions F6747dd5e72fc871b0dc2cb06d36895f
Lot/ Land Details
- Lot dimensions 4026.0
Overview
- Lot size (acres) 0.09
- Basement information Crawl space
- Building size 1611.0
- Mls® # R3059398
- Property sub type Duplex
- Status Active
- Virtual tour
- Tax year 2025
Rooms Information
metric
- Bedroom 4.343m X 4.623m
- Patio 1.27m X 4.14m
- Walk-in closet 1.295m X 2.972m
Level: Above - Laundry 0.94m X 0.965m
Level: Above - Primary bedroom 3.2m X 4.191m
Level: Above - Bedroom 2.769m X 4.013m
Level: Above - Kitchen 3.073m X 3.124m
Level: Main - Walk-in closet 0.787m X 1.524m
Level: Main - Living room 3.708m X 3.835m
Level: Main - Foyer 1.372m X 2.362m
Level: Main - Dining room 3.708m X 3.835m
Level: Main - Patio 1.448m X 6.274m
Level: Main
SOA_HOUSEKEEPING_ATTRS
- Listing type identifier Idx

Lock your rate with RBC pre-approval
Mortgage rate is for illustrative purposes only. Please check RBC.com/mortgages for the current mortgage rates
$-5,864
/ Month25 Years fixed, 20% down payment, % interest
$
$
$
%
$
%

Schedule a viewing
No obligation or purchase necessary, cancel at any time
Nearby Homes
Real estate & homes for sale nearby

