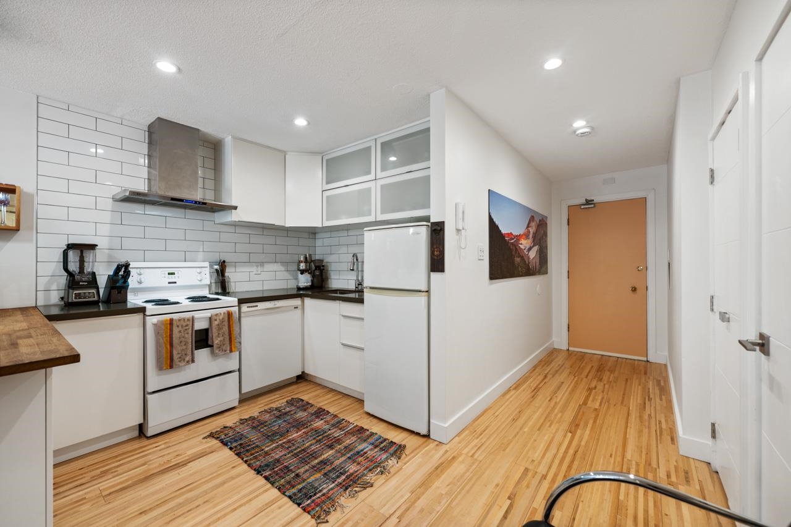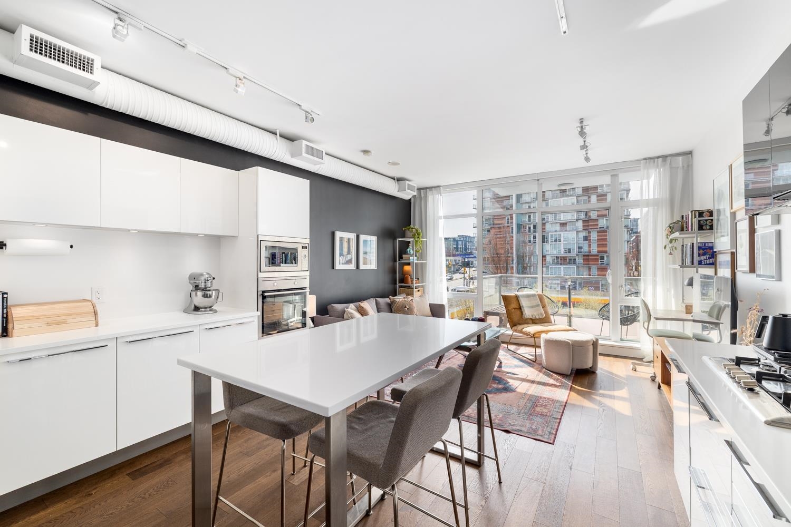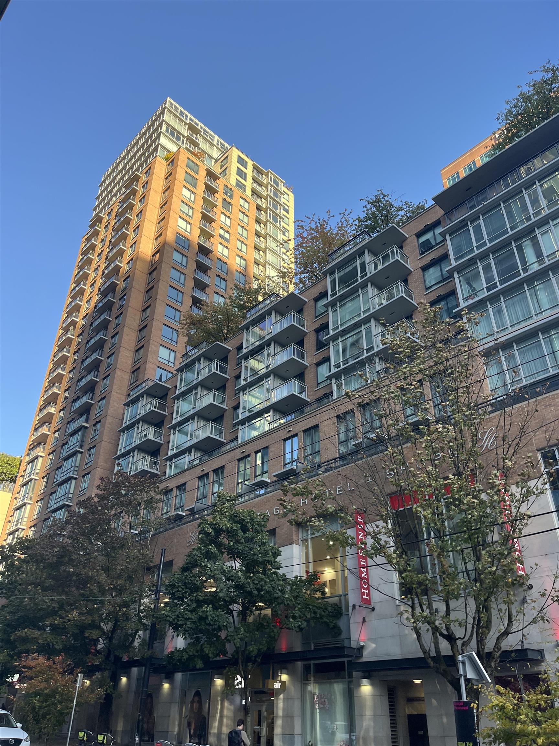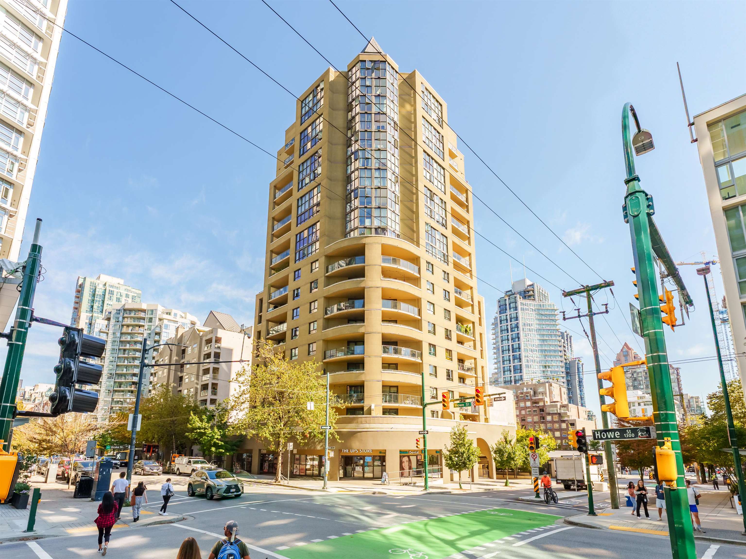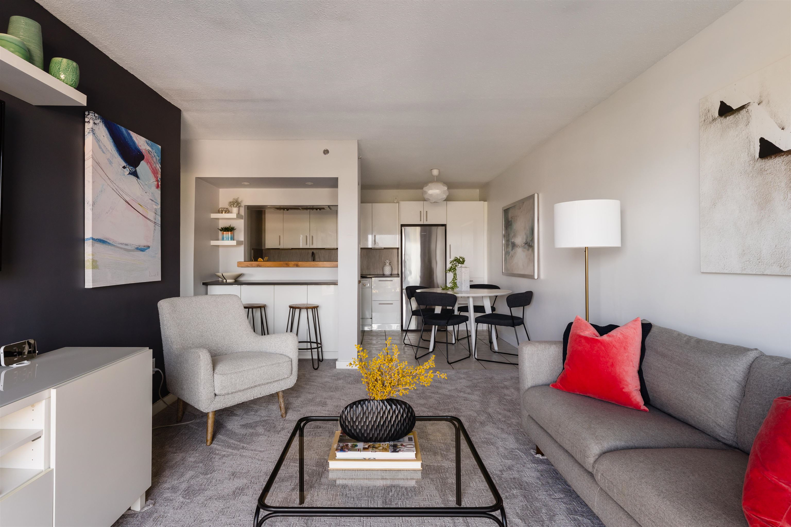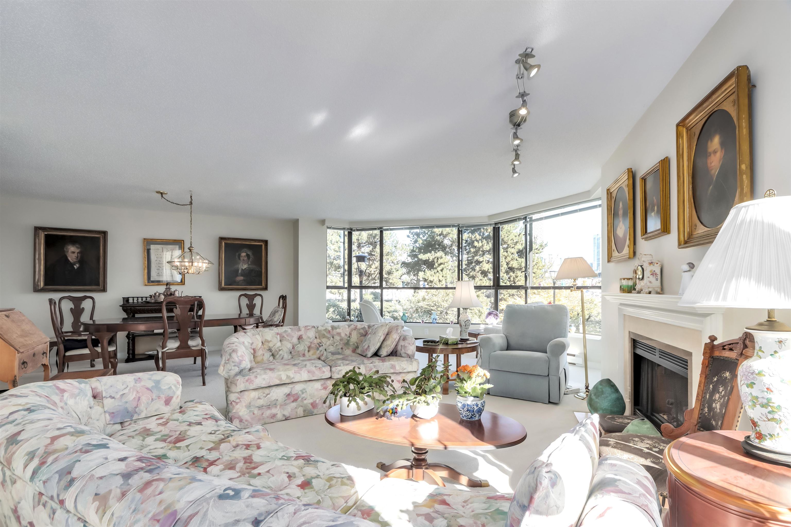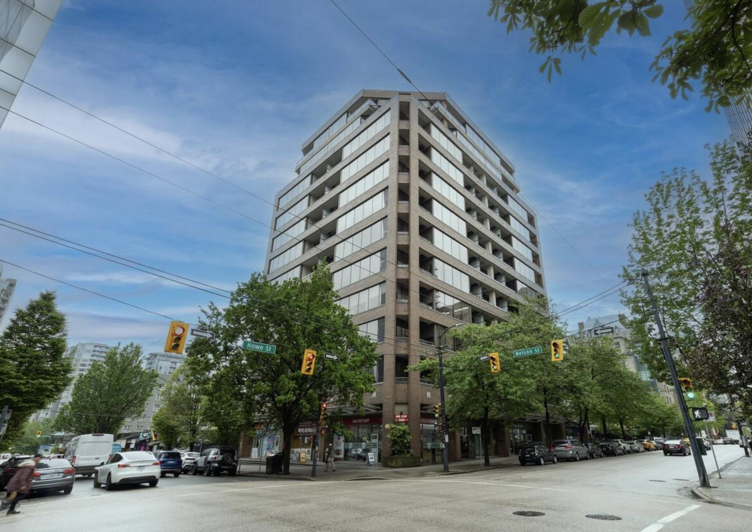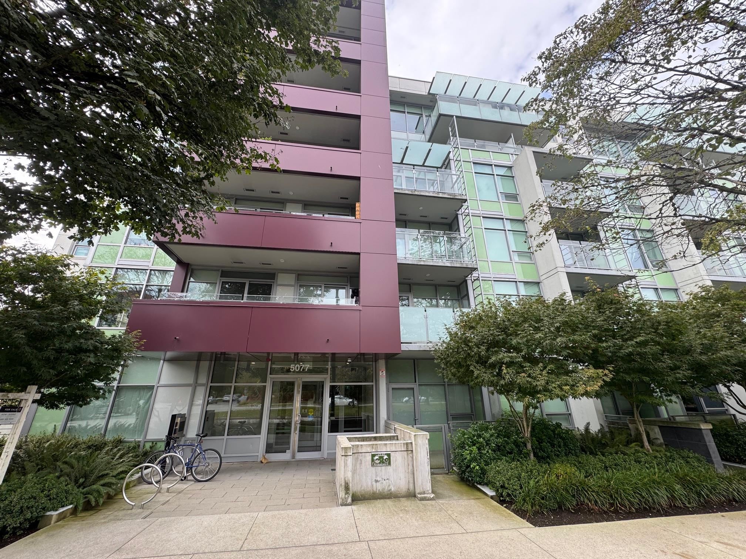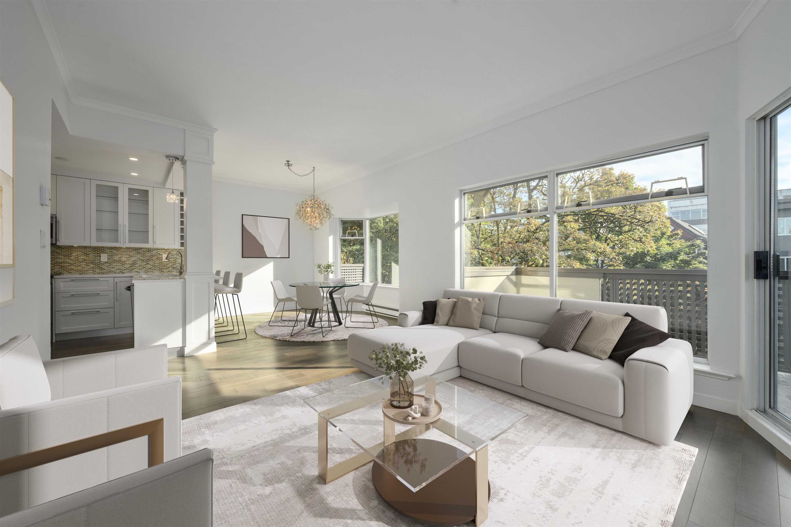Select your Favourite features
- Houseful
- BC
- Vancouver
- Riley Park
- 469 West King Edward Avenue #304
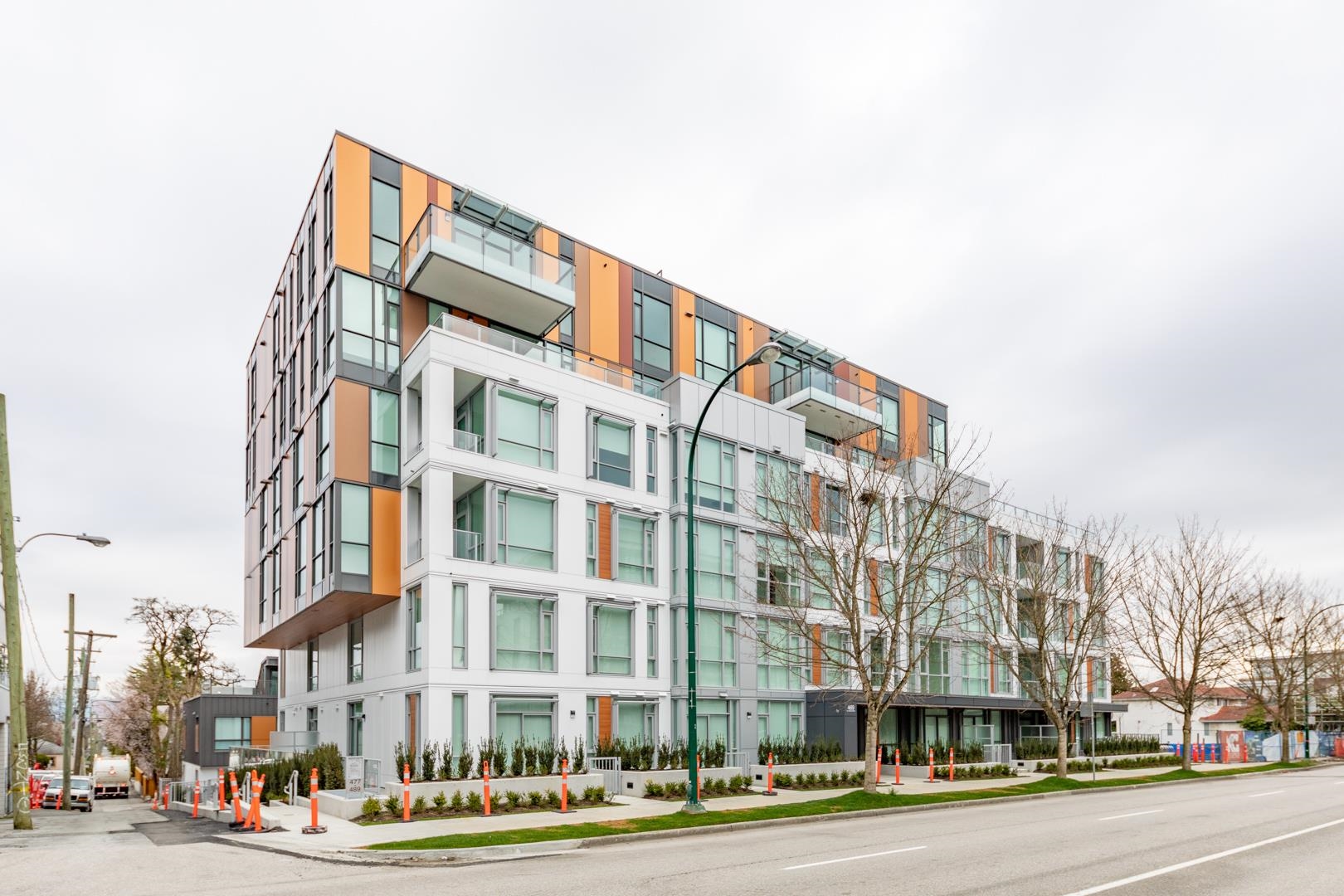
469 West King Edward Avenue #304
For Sale
235 Days
$1,029,900 $40K
$990,000
2 beds
2 baths
739 Sqft
469 West King Edward Avenue #304
For Sale
235 Days
$1,029,900 $40K
$990,000
2 beds
2 baths
739 Sqft
Highlights
Description
- Home value ($/Sqft)$1,340/Sqft
- Time on Houseful
- Property typeResidential
- Neighbourhood
- CommunityShopping Nearby
- Median school Score
- Year built2021
- Mortgage payment
Welcome to Marquise! This Brand-new beautiful condo located in the heart of Cambie Village which offers 8 05 sf of living space, very unique layout features with 2 Bedrooms and 1.5 baths. South facing with amazing park view. Miele appliances, quartz counter tops and back splash, Italian cabinetry doors, Blum Legrabox drawer system offering touch to open with magic corner, A/ C, radiant heat in bathrooms and wide plank engineered hardwood floors. 2 minutes away from King Edward Skytrain Station, 5 minutes from QE Park and an abundance of restaurants nearby. School Catchments: Edith Cavell Elementary and Eric Hamber Secondary. Motivated Seller, Call for a private showing now!
MLS®#R2971791 updated 5 months ago.
Houseful checked MLS® for data 5 months ago.
Home overview
Amenities / Utilities
- Heat source Forced air
- Sewer/ septic Public sewer, sanitary sewer, storm sewer
Exterior
- Construction materials
- Foundation
- # parking spaces 1
- Parking desc
Interior
- # full baths 2
- # total bathrooms 2.0
- # of above grade bedrooms
- Appliances Washer/dryer, dishwasher, refrigerator, cooktop, microwave
Location
- Community Shopping nearby
- Area Bc
- View Yes
- Water source Public
- Zoning description Cd-1
Overview
- Building size 739.0
- Mls® # R2971791
- Property sub type Apartment
- Status Active
- Tax year 2021
Rooms Information
metric
- Foyer 1.88m X 1.422m
Level: Main - Living room 3.429m X 3.023m
Level: Main - Bar room 2.413m X 1.524m
Level: Main - Bar room 1.524m X 1.448m
Level: Main - Primary bedroom 3.302m X 2.413m
Level: Main - Other 4.47m X 1.041m
Level: Main - Kitchen 4.166m X 2.616m
Level: Main - Dining room 2.565m X 2.515m
Level: Main - Primary bedroom 3.454m X 3.302m
Level: Main
SOA_HOUSEKEEPING_ATTRS
- Listing type identifier Idx

Lock your rate with RBC pre-approval
Mortgage rate is for illustrative purposes only. Please check RBC.com/mortgages for the current mortgage rates
$-2,640
/ Month25 Years fixed, 20% down payment, % interest
$
$
$
%
$
%

Schedule a viewing
No obligation or purchase necessary, cancel at any time
Nearby Homes
Real estate & homes for sale nearby



