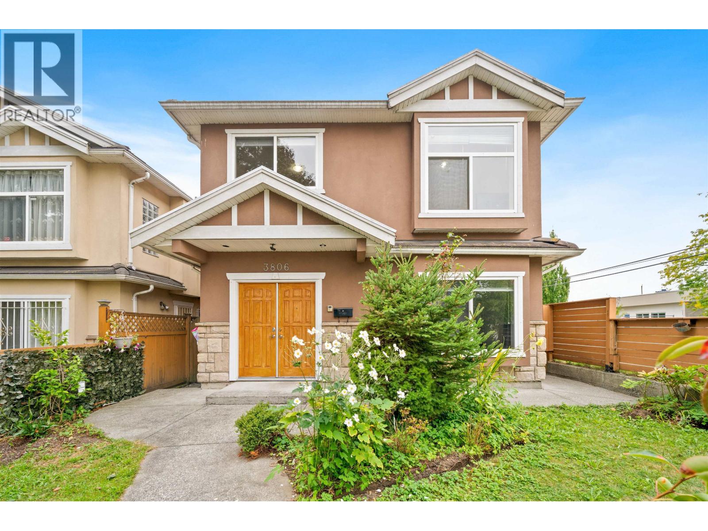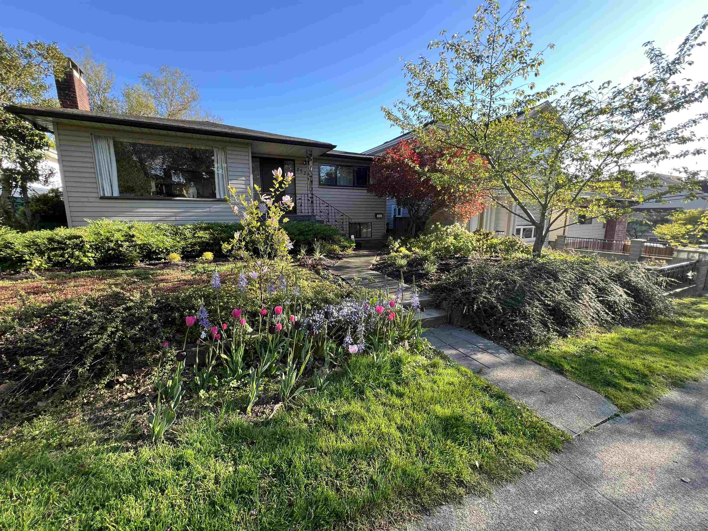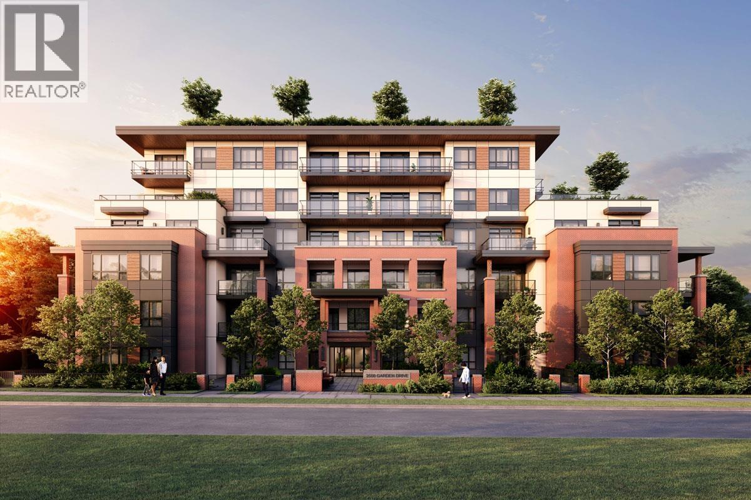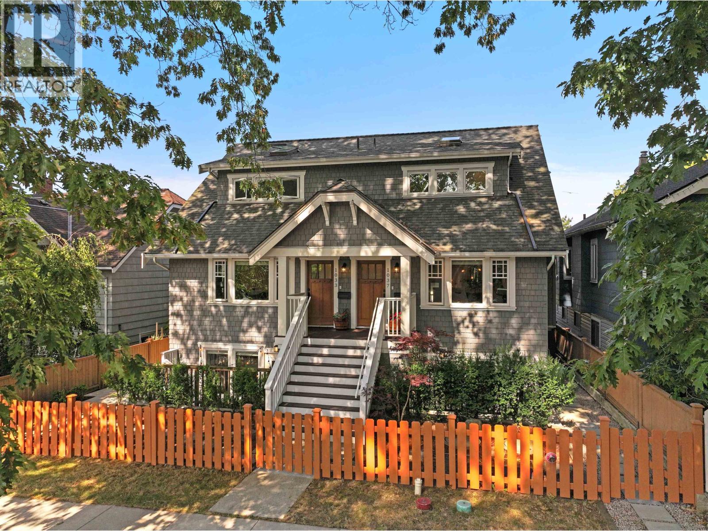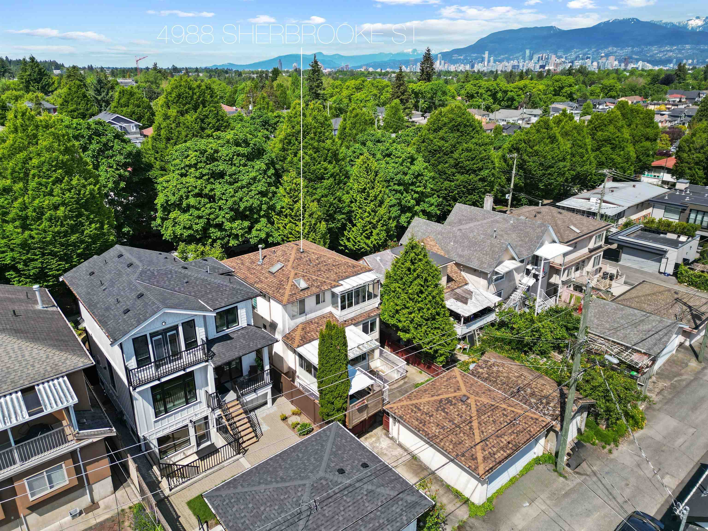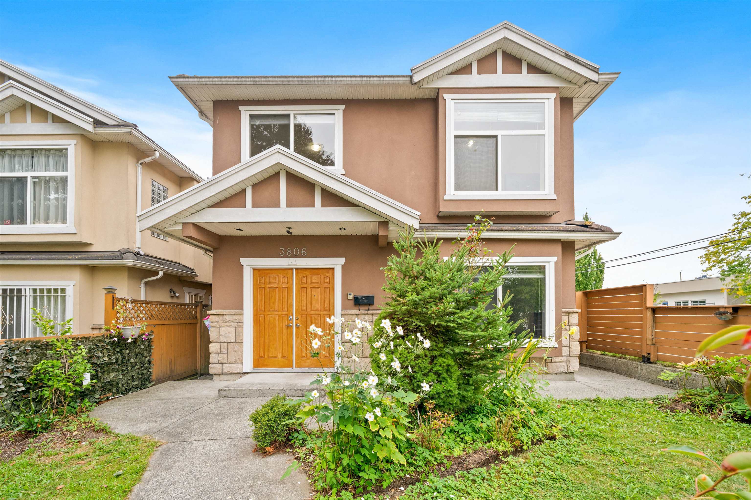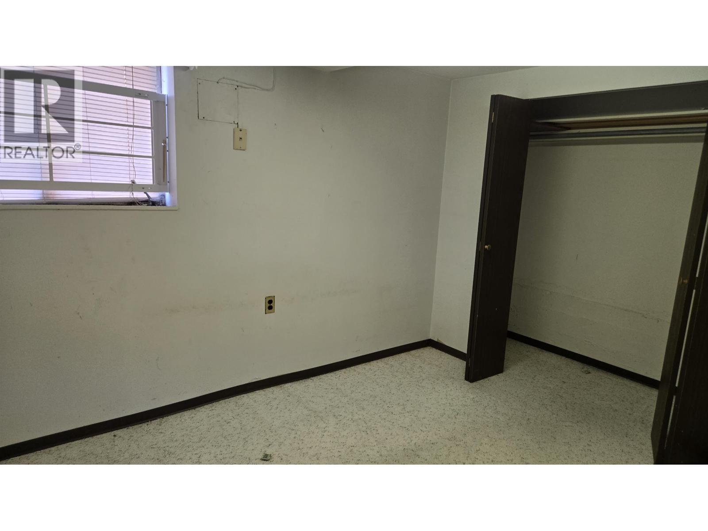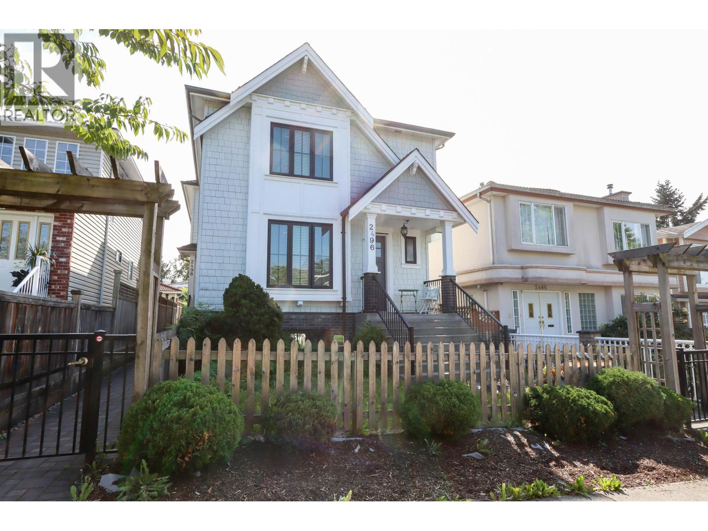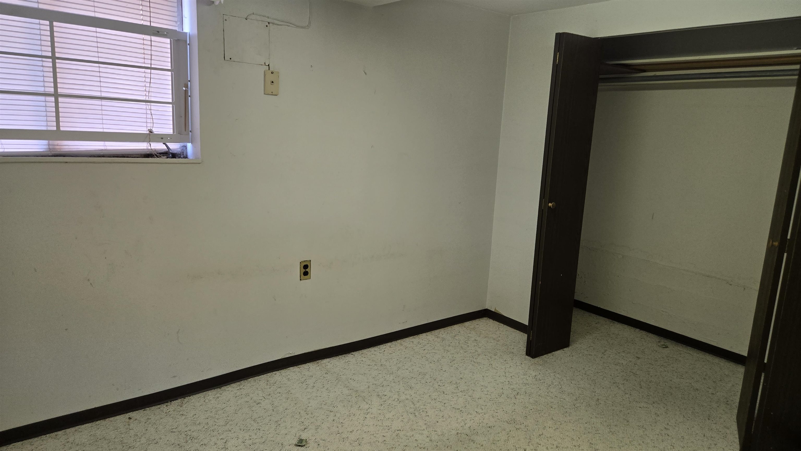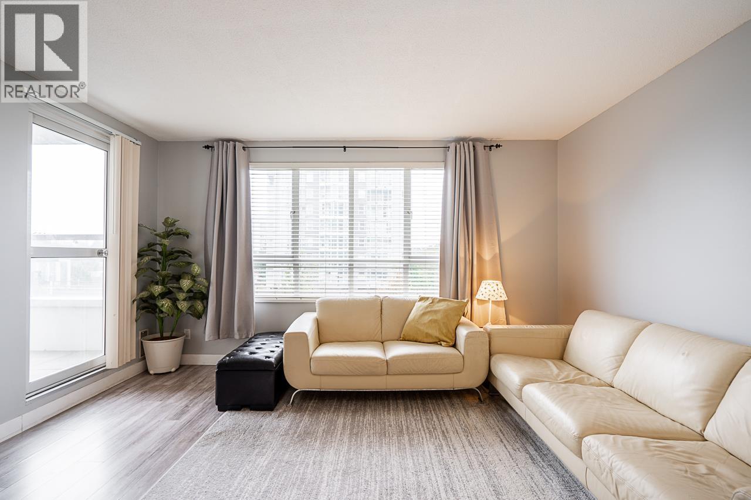- Houseful
- BC
- Vancouver
- Kensington - Cedar Cottage
- 4695 Nanaimo Street
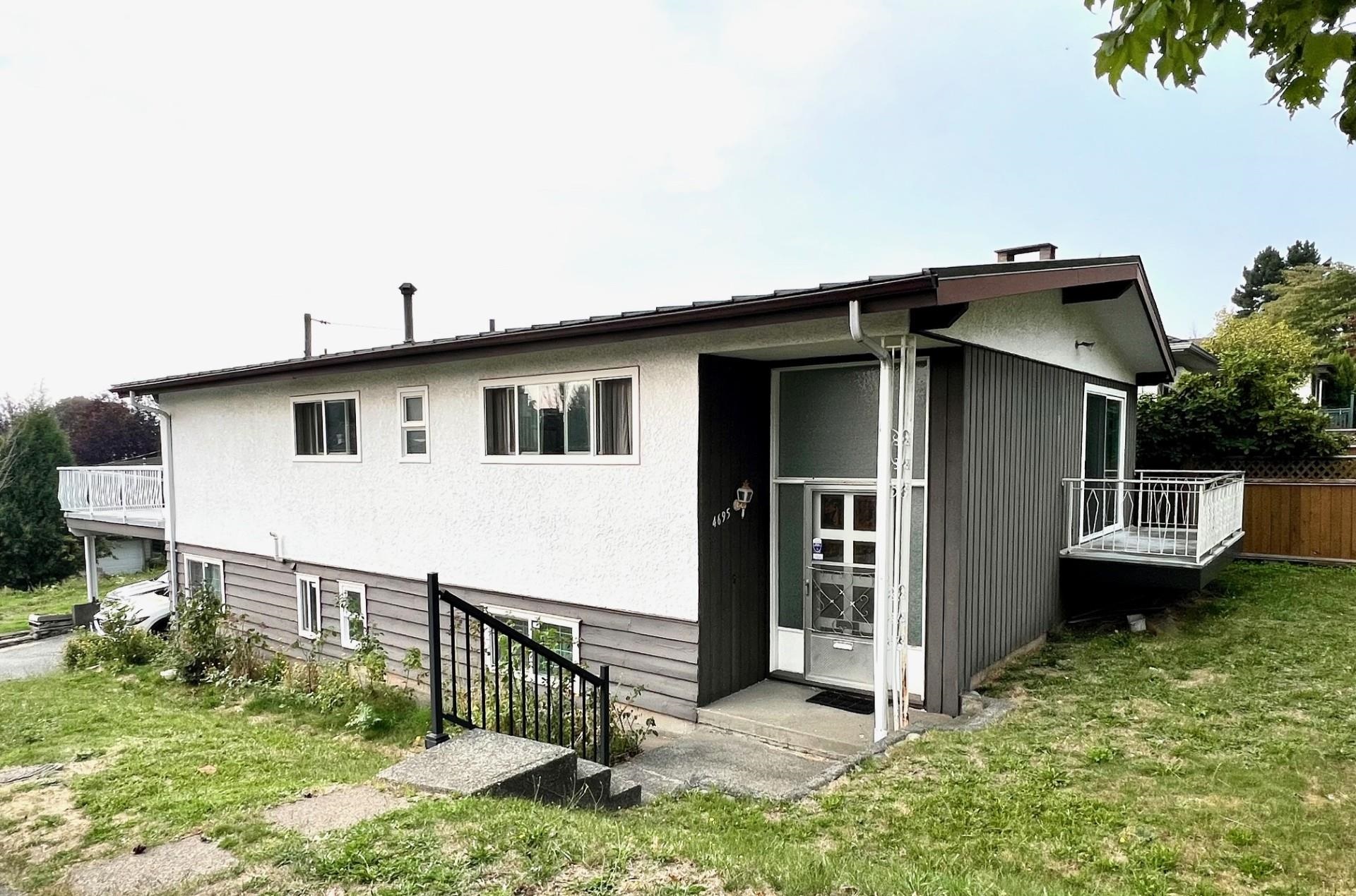
Highlights
Description
- Home value ($/Sqft)$731/Sqft
- Time on Houseful
- Property typeResidential
- Neighbourhood
- CommunityShopping Nearby
- Median school Score
- Year built1967
- Mortgage payment
FIRST TIME TO MARKET in 58 years. Excellent Corner Property at Nanaimo Street & Galt, just off Kingsway. Large 39'x 120' (4660 sf) building lot with lane access. RT-11N Zoning. Within 800 meters of Nanaimo Skytrain Station and under Transit Oriented Development Tier 3, can build up to 8 storeys and 3.0 FSR (verify with City of Vancouver). Renovate and hold - plenty of space for a large family. 2 storey home with 6 bedrooms, 2 kitchens and 3 1/2 baths. Central location within walking distance to Nanaimo Skytrain Station, Norquay Village, Trout Lake Community Centre and T&T grocery store.
MLS®#R3048559 updated 1 hour ago.
Houseful checked MLS® for data 1 hour ago.
Home overview
Amenities / Utilities
- Heat source Baseboard, electric, forced air
- Sewer/ septic Public sewer
Exterior
- Construction materials
- Foundation
- Roof
- # parking spaces 2
- Parking desc
Interior
- # full baths 3
- # half baths 1
- # total bathrooms 4.0
- # of above grade bedrooms
- Appliances Washer/dryer, dishwasher, refrigerator, stove
Location
- Community Shopping nearby
- Area Bc
- View Yes
- Water source Public
- Zoning description Rt-11n
Lot/ Land Details
- Lot dimensions 4659.0
Overview
- Lot size (acres) 0.11
- Basement information Full
- Building size 2736.0
- Mls® # R3048559
- Property sub type Single family residence
- Status Active
- Tax year 2025
Rooms Information
metric
- Living room 3.962m X 5.105m
Level: Above - Bedroom 2.794m X 3.556m
Level: Above - Primary bedroom 3.378m X 3.658m
Level: Above - Bedroom 2.845m X 3.378m
Level: Above - Kitchen 2.438m X 3.962m
Level: Above - Dining room 3.556m X 3.556m
Level: Above - Eating area 3.023m X 3.632m
Level: Above - Primary bedroom 3.454m X 3.861m
Level: Main - Kitchen 2.819m X 3.861m
Level: Main - Bedroom 2.337m X 2.515m
Level: Main - Bedroom 3.302m X 3.454m
Level: Main - Laundry 3.073m X 3.48m
Level: Main - Living room 3.861m X 5.842m
Level: Main
SOA_HOUSEKEEPING_ATTRS
- Listing type identifier Idx

Lock your rate with RBC pre-approval
Mortgage rate is for illustrative purposes only. Please check RBC.com/mortgages for the current mortgage rates
$-5,333
/ Month25 Years fixed, 20% down payment, % interest
$
$
$
%
$
%

Schedule a viewing
No obligation or purchase necessary, cancel at any time
Nearby Homes
Real estate & homes for sale nearby

