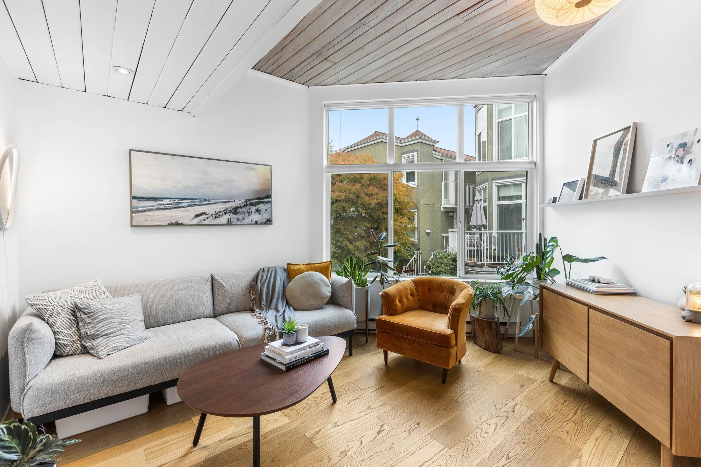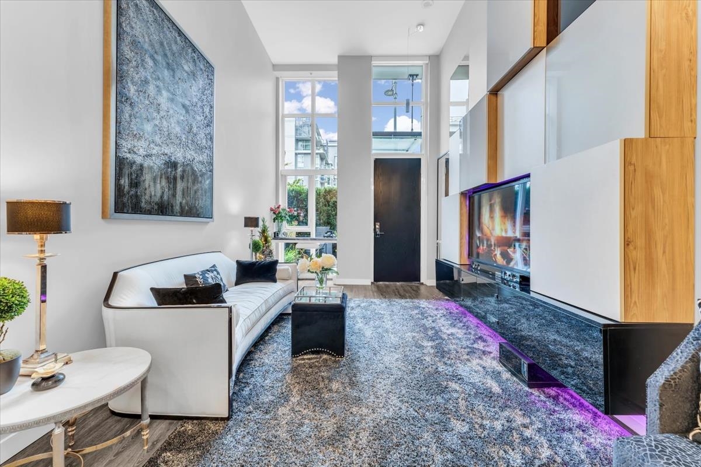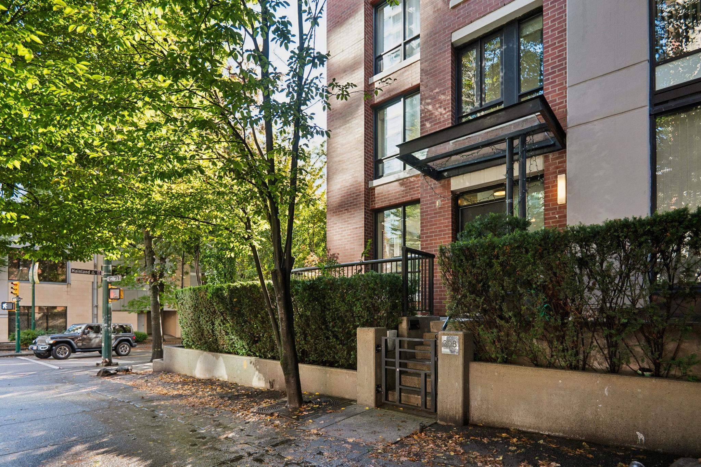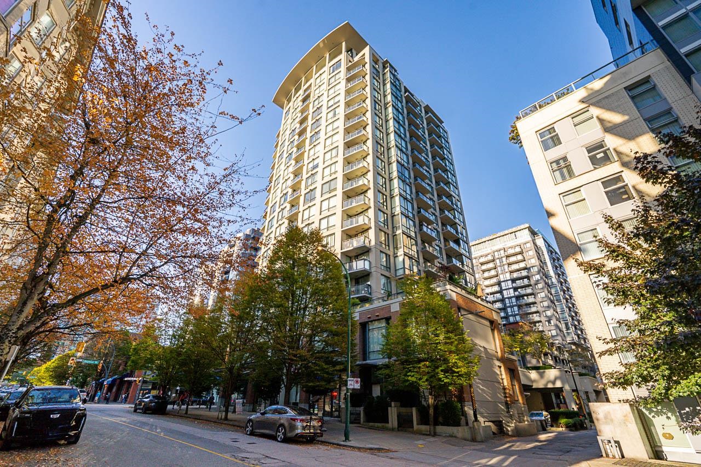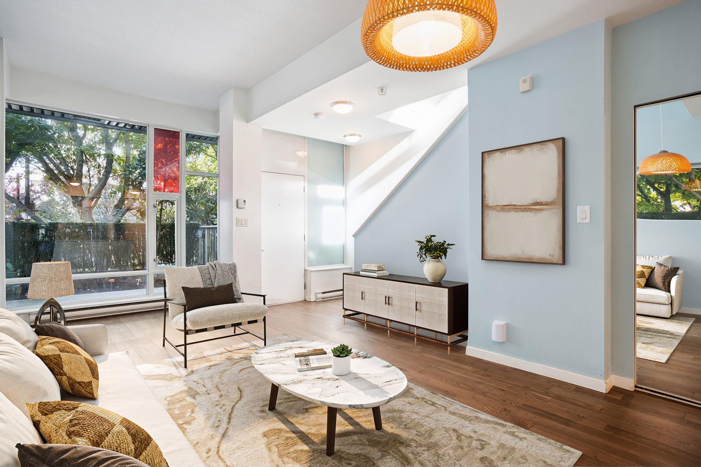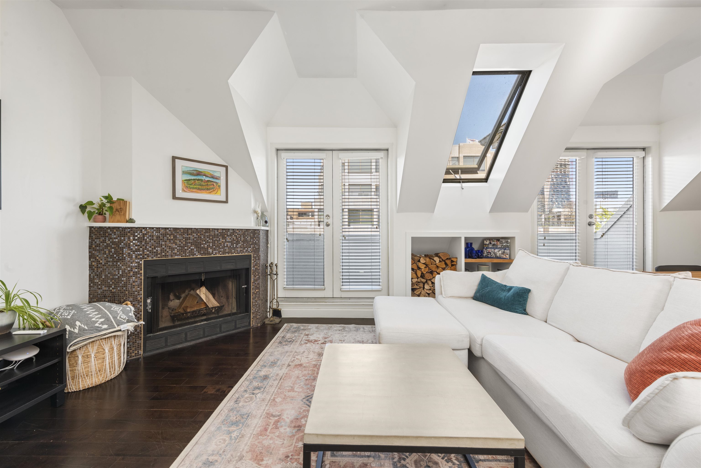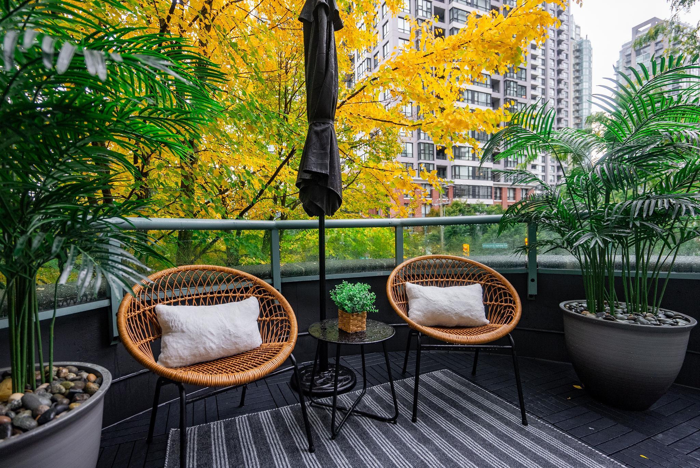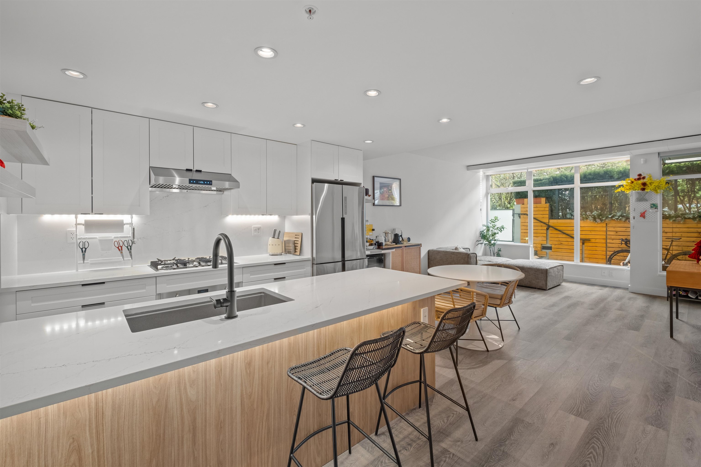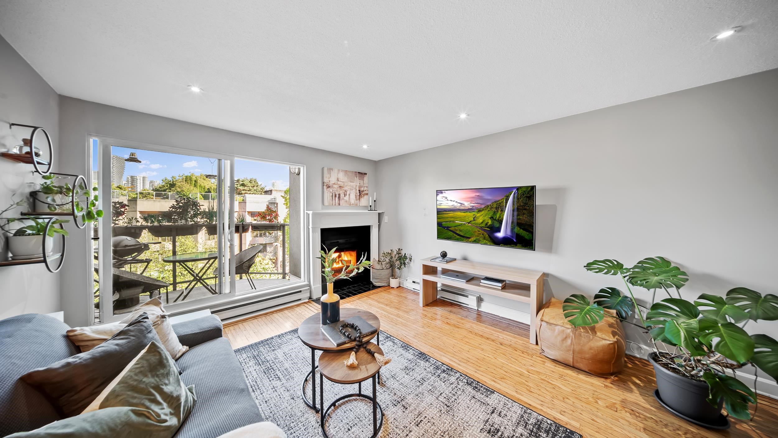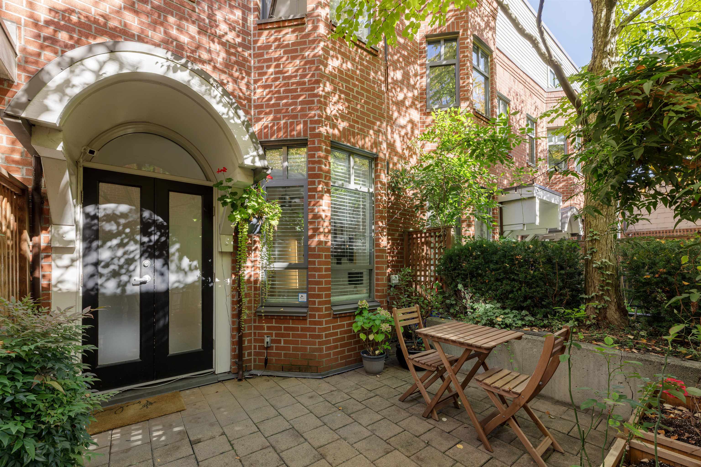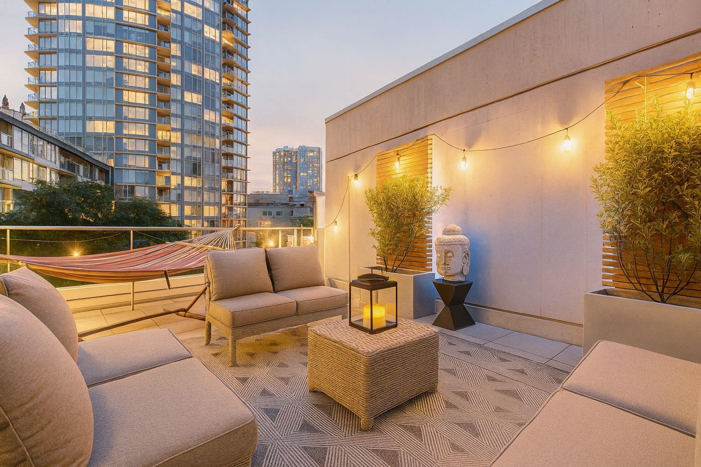- Houseful
- BC
- Vancouver
- Downtown Vancouver
- 471 Beach Crescent
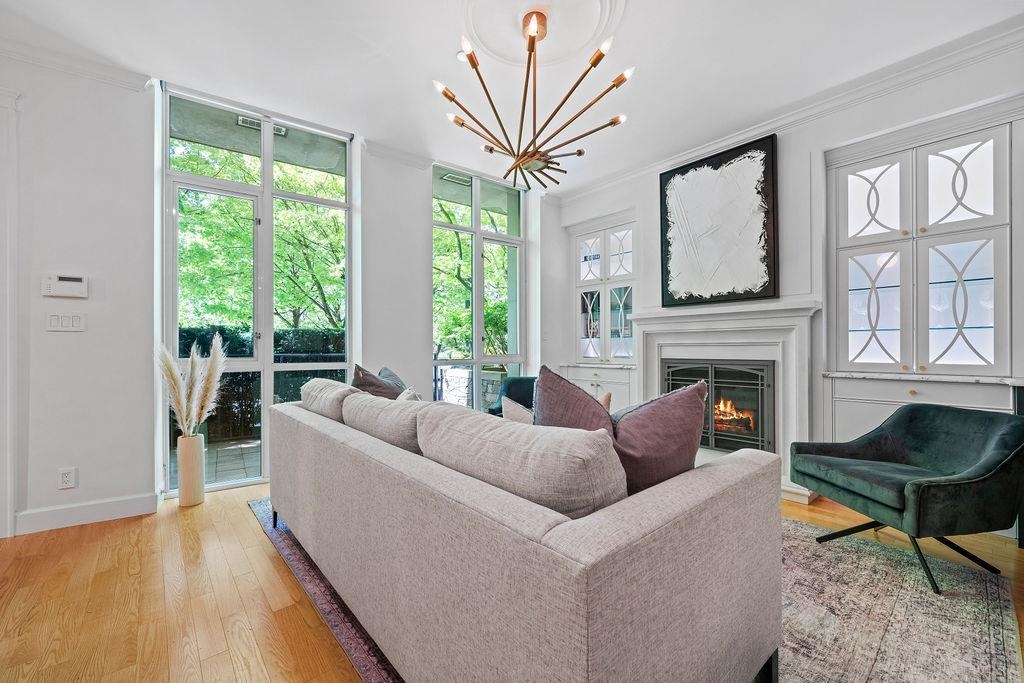
Highlights
Description
- Home value ($/Sqft)$1,566/Sqft
- Time on Houseful
- Property typeResidential
- Neighbourhood
- CommunityShopping Nearby
- Median school Score
- Year built2005
- Mortgage payment
An exceptional luxury residence at Beach Crescent in the heart of Yaletown, ideally positioned directly across from George Wainborn Park and just steps to the seawall and False Creek. This rare THREE Bedroom, 2.5-bathroom TWO-Level home features a private, street-level entrance and two walk-out garden terraces offering serene views of the water, marina, and Granville Island off of the primary.. Designed for elevated living with three bedrooms up, the home showcases high-end materials, gourmet kitchen, and a refined primary suite. Enjoy resort-style amenities including concierge service, A/C, pool, hot tub, racquetball courts, guest suite, boardroom, lounge with pool table, and TWO parking stalls. With the park & seawall as your front yard, this is Vancouver waterfront living at its finest.
Home overview
- Heat source Baseboard, electric
- Sewer/ septic Sanitary sewer
- Construction materials
- Foundation
- # parking spaces 2
- Parking desc
- # full baths 2
- # half baths 1
- # total bathrooms 3.0
- # of above grade bedrooms
- Appliances Washer/dryer, dishwasher, refrigerator, stove, microwave, oven
- Community Shopping nearby
- Area Bc
- Subdivision
- Water source Public
- Zoning description Cd1
- Basement information None
- Building size 1980.0
- Mls® # R3043173
- Property sub type Townhouse
- Status Active
- Virtual tour
- Tax year 2024
- Bedroom 3.683m X 2.642m
Level: Above - Bedroom 3.658m X 5.41m
Level: Above - Walk-in closet 2.083m X 2.616m
Level: Above - Primary bedroom 4.877m X 4.115m
Level: Above - Nook 3.023m X 1.829m
Level: Main - Living room 4.115m X 5.131m
Level: Main - Kitchen 3.023m X 5.436m
Level: Main - Dining room 2.667m X 5.131m
Level: Main - Foyer 3.15m X 1.753m
Level: Main - Family room 3.277m X 4.089m
Level: Main
- Listing type identifier Idx

$-8,267
/ Month

