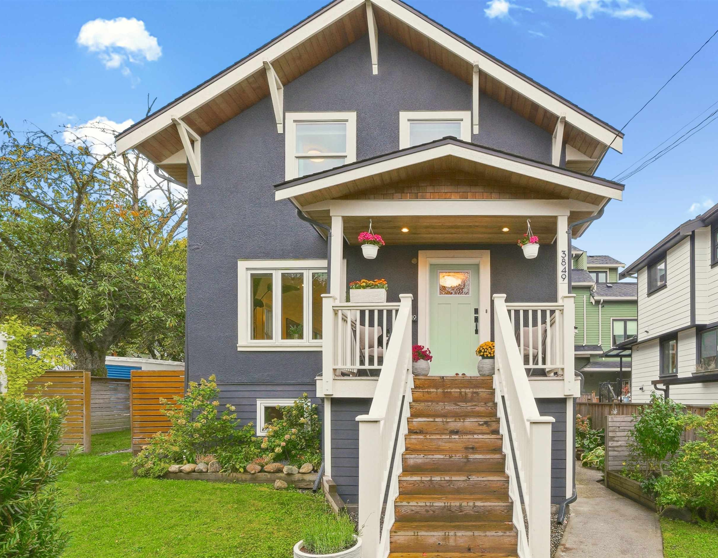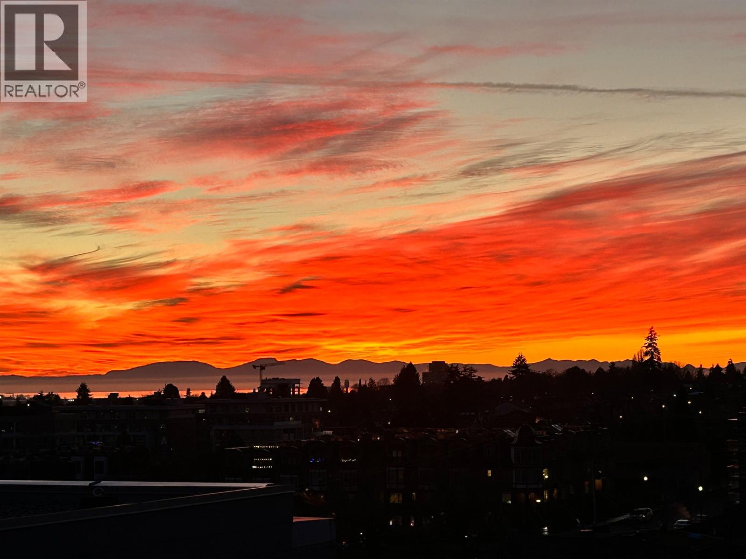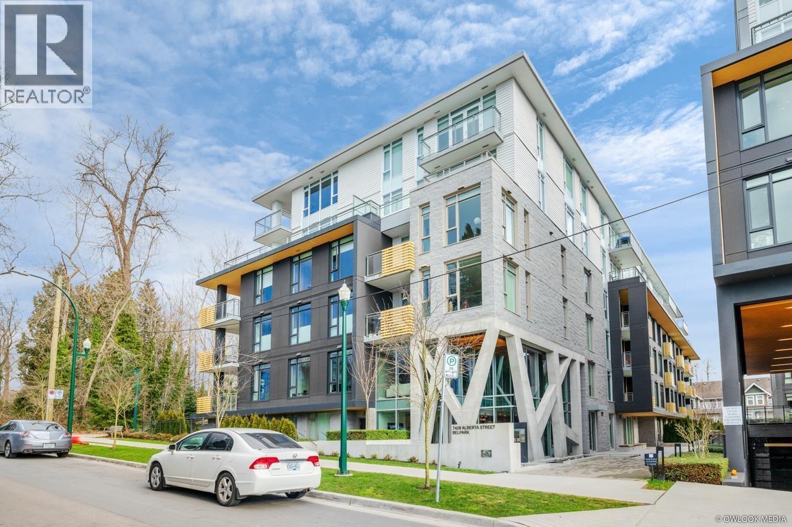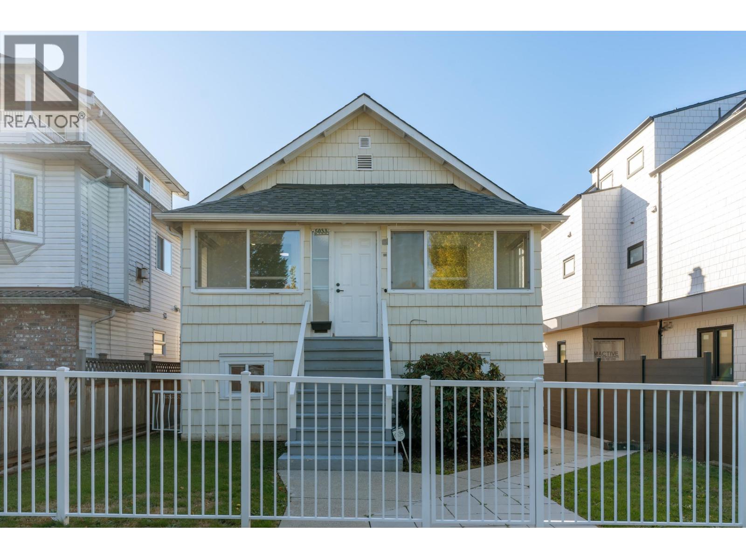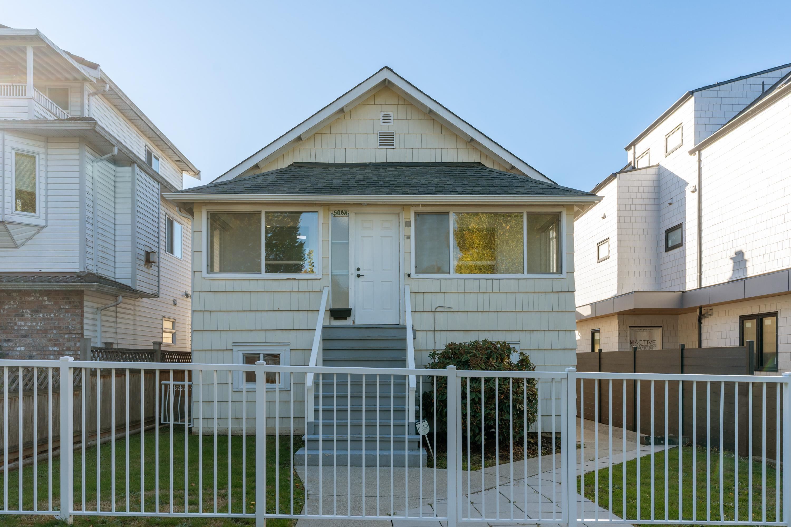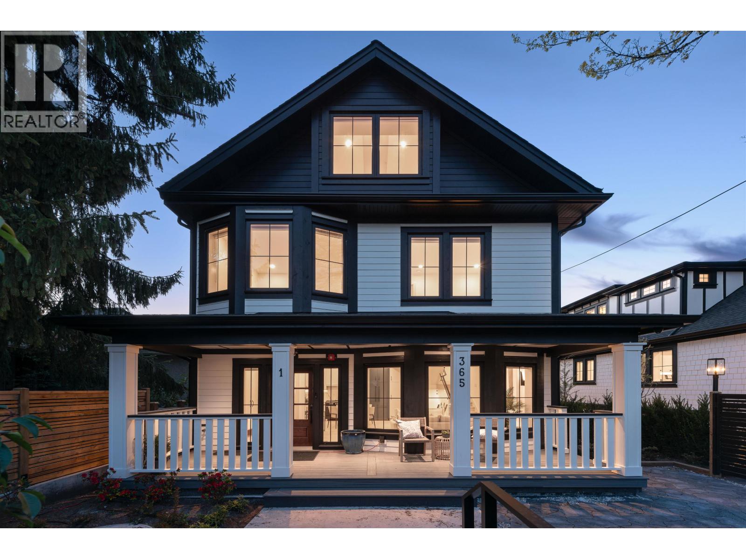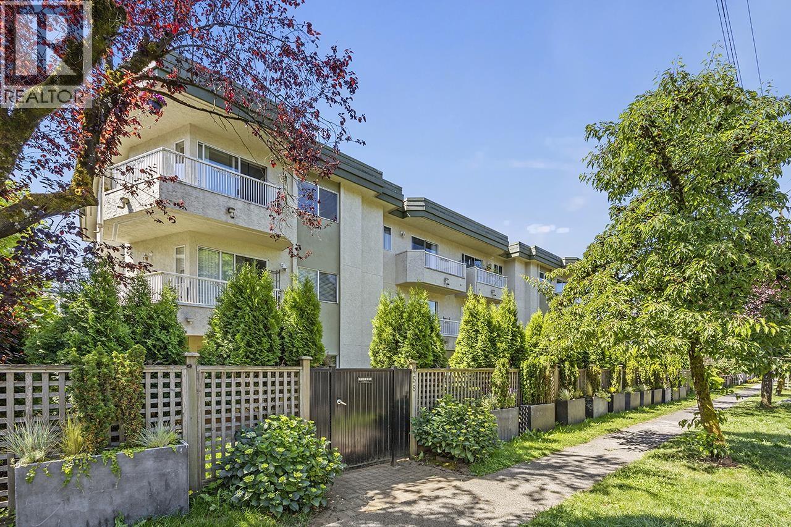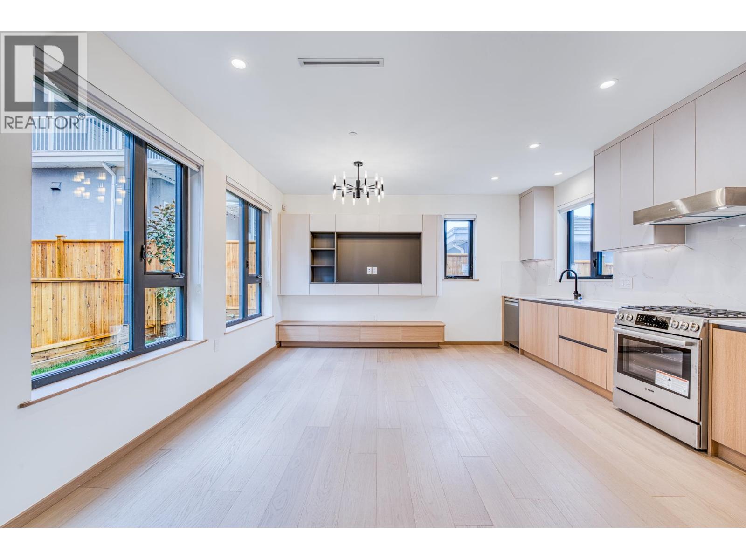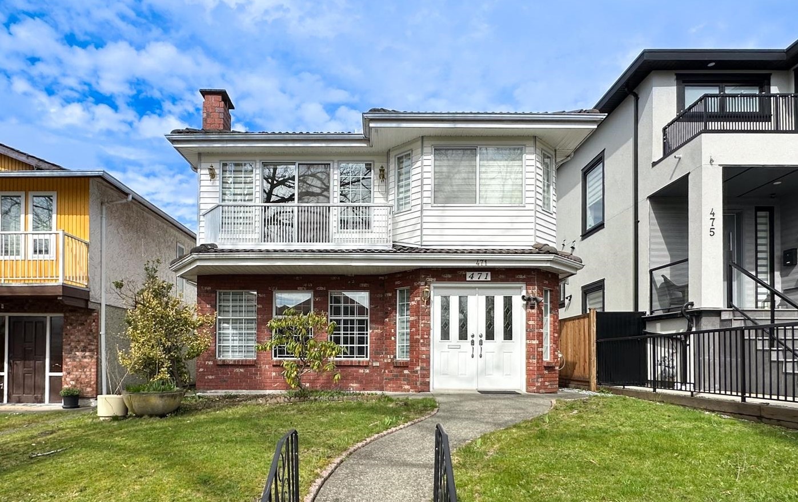
Highlights
Description
- Home value ($/Sqft)$846/Sqft
- Time on Houseful
- Property typeResidential
- Neighbourhood
- CommunityShopping Nearby
- Median school Score
- Year built1988
- Mortgage payment
Charming & Well-Loved home in East Van's Prime Location! Nestled on a quiet tree-lined street, this beautifully maintained 2-level Vancouver Special offers both comfort and convenience. The home was fully renovated in 2018 and has been meticulously cared for. 5 Bed 3 Bath and 2 Kitchens for big family or mortgage helper. This house is move-in ready. With a south-facing, sunny yard, this property is perfect for gardening, outdoor gatherings. The spacious attached two-car garage provides ample parking and storage. Conveniently located in the Fraser neighborhood, it’s just a three-minute walk to shopping and transit, making daily errands effortless. Directly across from St. Andrew’s Parish and St. Andrew’s Elementary School.
MLS®#R3029241 updated 1 month ago.
Houseful checked MLS® for data 1 month ago.
Home overview
Amenities / Utilities
- Heat source Natural gas, radiant
- Sewer/ septic Public sewer, sanitary sewer, storm sewer
Exterior
- Construction materials
- Foundation
- Roof
- # parking spaces 4
- Parking desc
Interior
- # full baths 3
- # total bathrooms 3.0
- # of above grade bedrooms
- Appliances Washer/dryer, refrigerator, stove
Location
- Community Shopping nearby
- Area Bc
- Water source Public
- Zoning description Res
Lot/ Land Details
- Lot dimensions 4026.0
Overview
- Lot size (acres) 0.09
- Basement information None
- Building size 2479.0
- Mls® # R3029241
- Property sub type Single family residence
- Status Active
- Virtual tour
- Tax year 2024
Rooms Information
metric
- Nook 2.896m X 2.438m
Level: Above - Bedroom 3.2m X 2.769m
Level: Above - Living room 3.886m X 4.648m
Level: Above - Primary bedroom 4.166m X 3.48m
Level: Above - Solarium 6.502m X 3.81m
Level: Above - Bedroom 3.2m X 2.769m
Level: Above - Walk-in closet 1.981m X 1.067m
Level: Above - Kitchen 2.896m X 3.632m
Level: Above - Dining room 3.886m X 3.404m
Level: Above - Patio 6.604m X 3.353m
Level: Above - Dining room 3.937m X 3.226m
Level: Main - Laundry 3.15m X 2.769m
Level: Main - Living room 3.937m X 4.267m
Level: Main - Nook 3.15m X 2.362m
Level: Main - Kitchen 3.15m X 4.089m
Level: Main - Foyer 3.15m X 4.343m
Level: Main - Bedroom 3.937m X 2.718m
Level: Main - Bedroom 3.937m X 2.515m
Level: Main
SOA_HOUSEKEEPING_ATTRS
- Listing type identifier Idx

Lock your rate with RBC pre-approval
Mortgage rate is for illustrative purposes only. Please check RBC.com/mortgages for the current mortgage rates
$-5,595
/ Month25 Years fixed, 20% down payment, % interest
$
$
$
%
$
%

Schedule a viewing
No obligation or purchase necessary, cancel at any time





