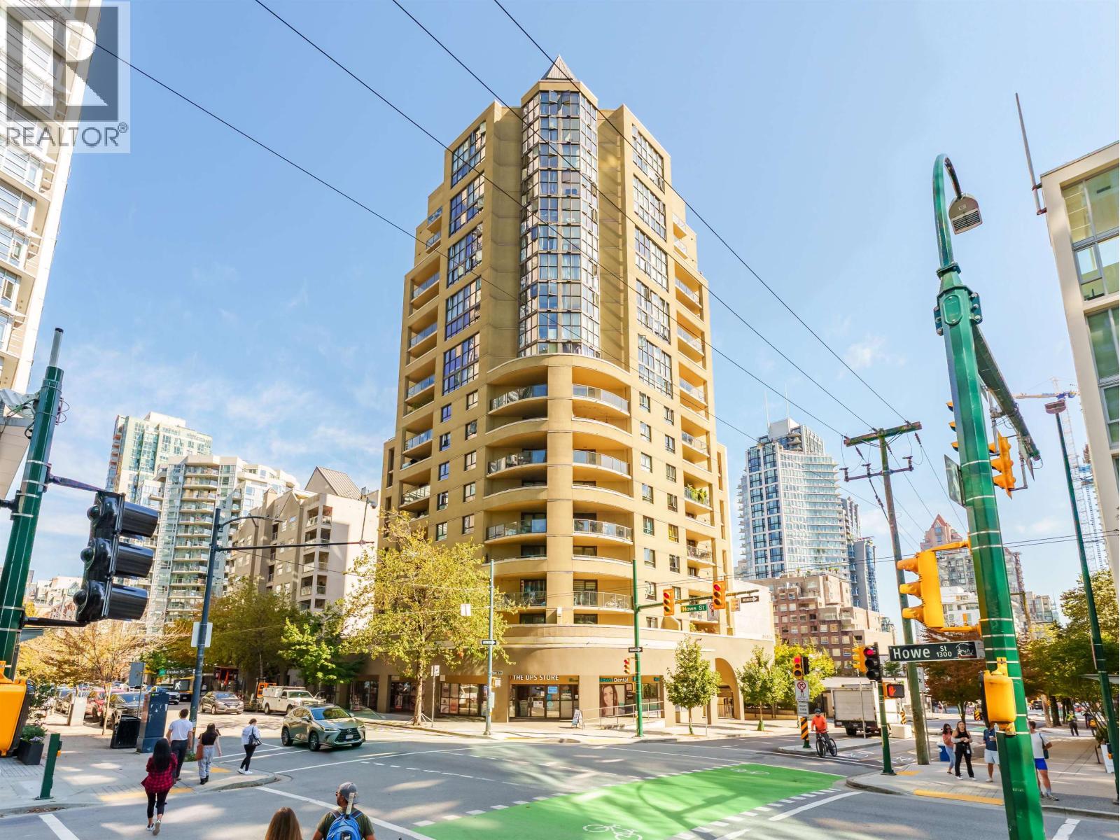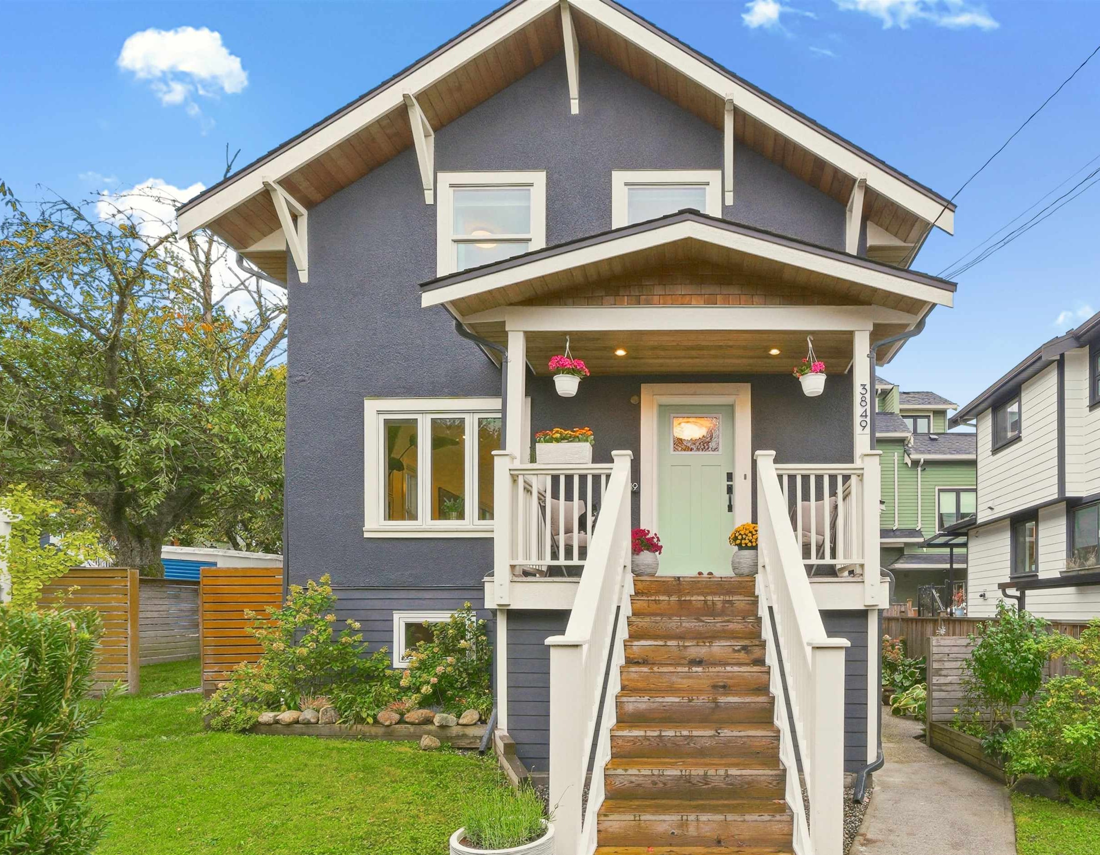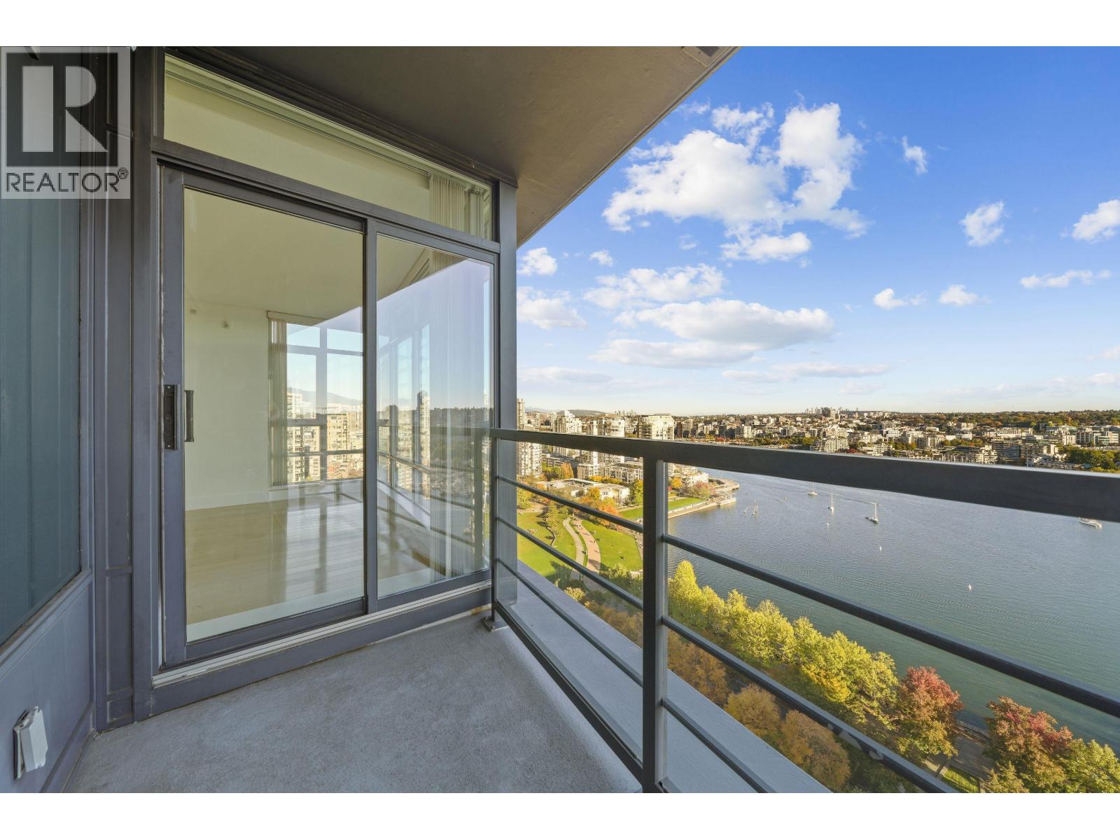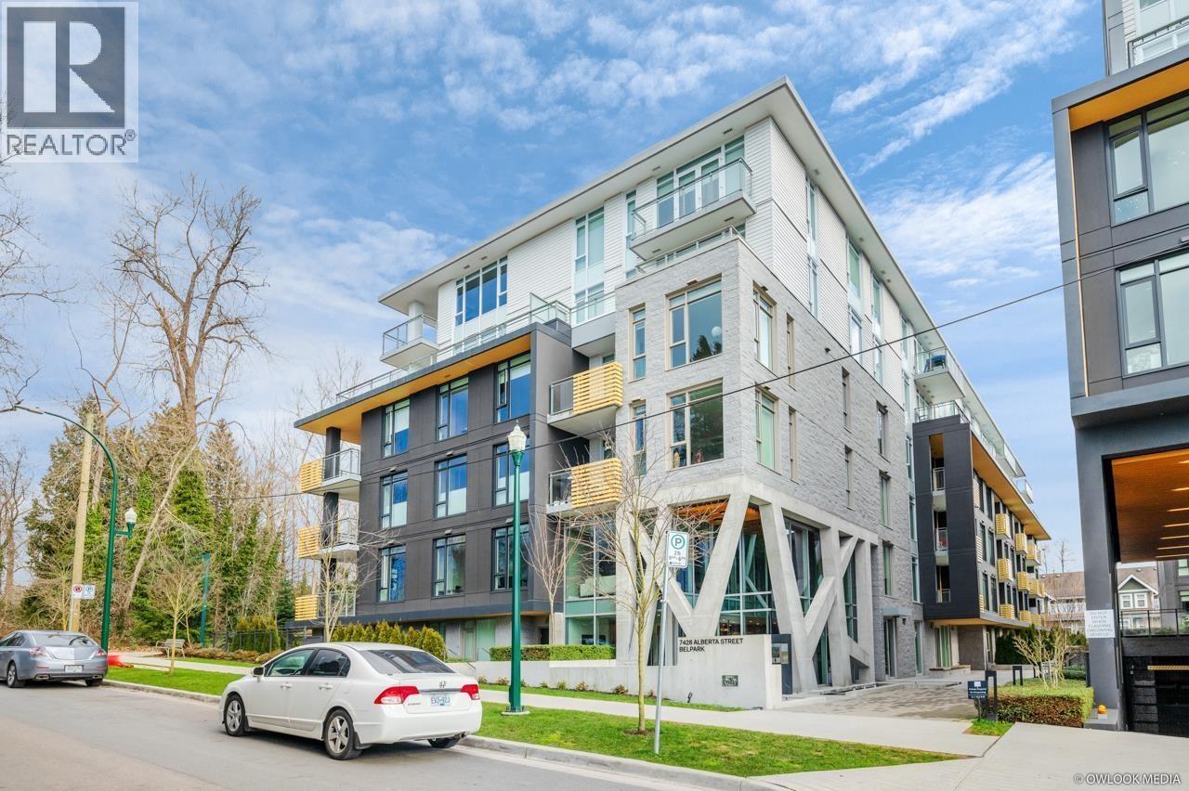- Houseful
- BC
- Vancouver
- Riley Park
- 471 W 28th Avenue Unit 121
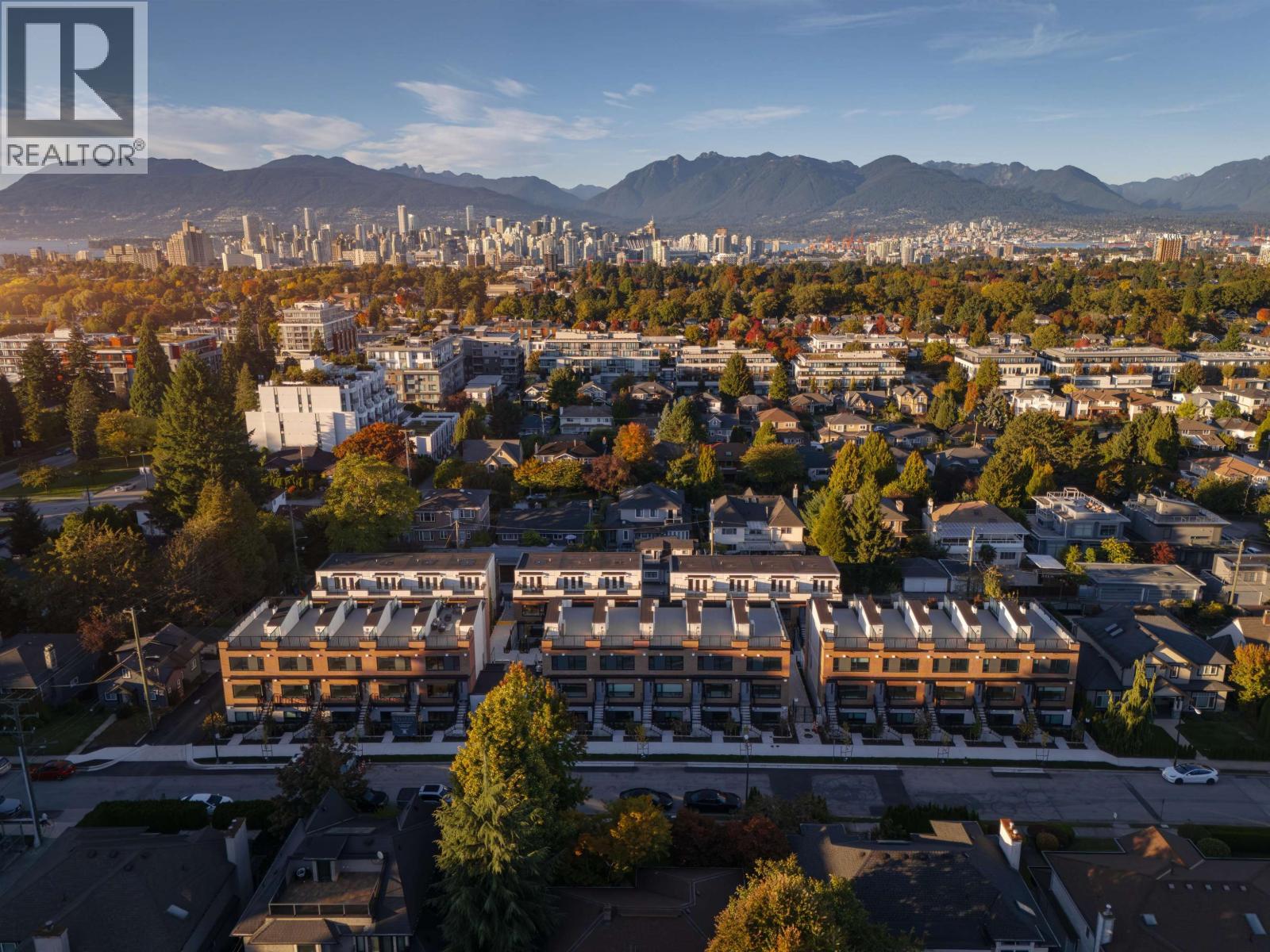
471 W 28th Avenue Unit 121
For Sale
New 7 Days
$1,769,900
3 beds
3 baths
1,246 Sqft
471 W 28th Avenue Unit 121
For Sale
New 7 Days
$1,769,900
3 beds
3 baths
1,246 Sqft
Highlights
This home is
9%
Time on Houseful
7 Days
School rated
6.7/10
Description
- Home value ($/Sqft)$1,420/Sqft
- Time on Housefulnew 7 days
- Property typeSingle family
- Neighbourhood
- Median school Score
- Year built2025
- Mortgage payment
Kinsley by Intergulf offers it all from location, modern design, and exceptional value. Located next to Queen Elizabeth Park, Cambie Village, Hillcrest Community Centre, and King Edward SkyTrain. This collection of 1, 2, and 3 bed townhomes and garden flats are surrounded by nature and urban convenience, making our homes of the most walkable neighbourhoods in all of Vancouver. With nearly 2000 sq. ft. of outdoor landscape amenities, build connections with your neighbours at the BBQ seating, cozy fire pit, serene greenery, and children's play area. Move-in ready Summer 2025. (id:63267)
Home overview
Amenities / Utilities
- Cooling Air conditioned
- Heat source Electric
- Heat type Heat pump
Exterior
- # parking spaces 1
- Has garage (y/n) Yes
Interior
- # full baths 3
- # total bathrooms 3.0
- # of above grade bedrooms 3
Location
- Community features Pets allowed with restrictions, rentals allowed with restrictions
- Directions 2108071
Lot/ Land Details
- Lot desc Garden area
Overview
- Lot size (acres) 0.0
- Building size 1246
- Listing # R3058071
- Property sub type Single family residence
- Status Active
SOA_HOUSEKEEPING_ATTRS
- Listing source url Https://www.realtor.ca/real-estate/28987347/121-471-w-28th-avenue-vancouver
- Listing type identifier Idx
The Home Overview listing data and Property Description above are provided by the Canadian Real Estate Association (CREA). All other information is provided by Houseful and its affiliates.

Lock your rate with RBC pre-approval
Mortgage rate is for illustrative purposes only. Please check RBC.com/mortgages for the current mortgage rates
$-4,173
/ Month25 Years fixed, 20% down payment, % interest
$547
Maintenance
$
$
$
%
$
%

Schedule a viewing
No obligation or purchase necessary, cancel at any time
Nearby Homes
Real estate & homes for sale nearby




